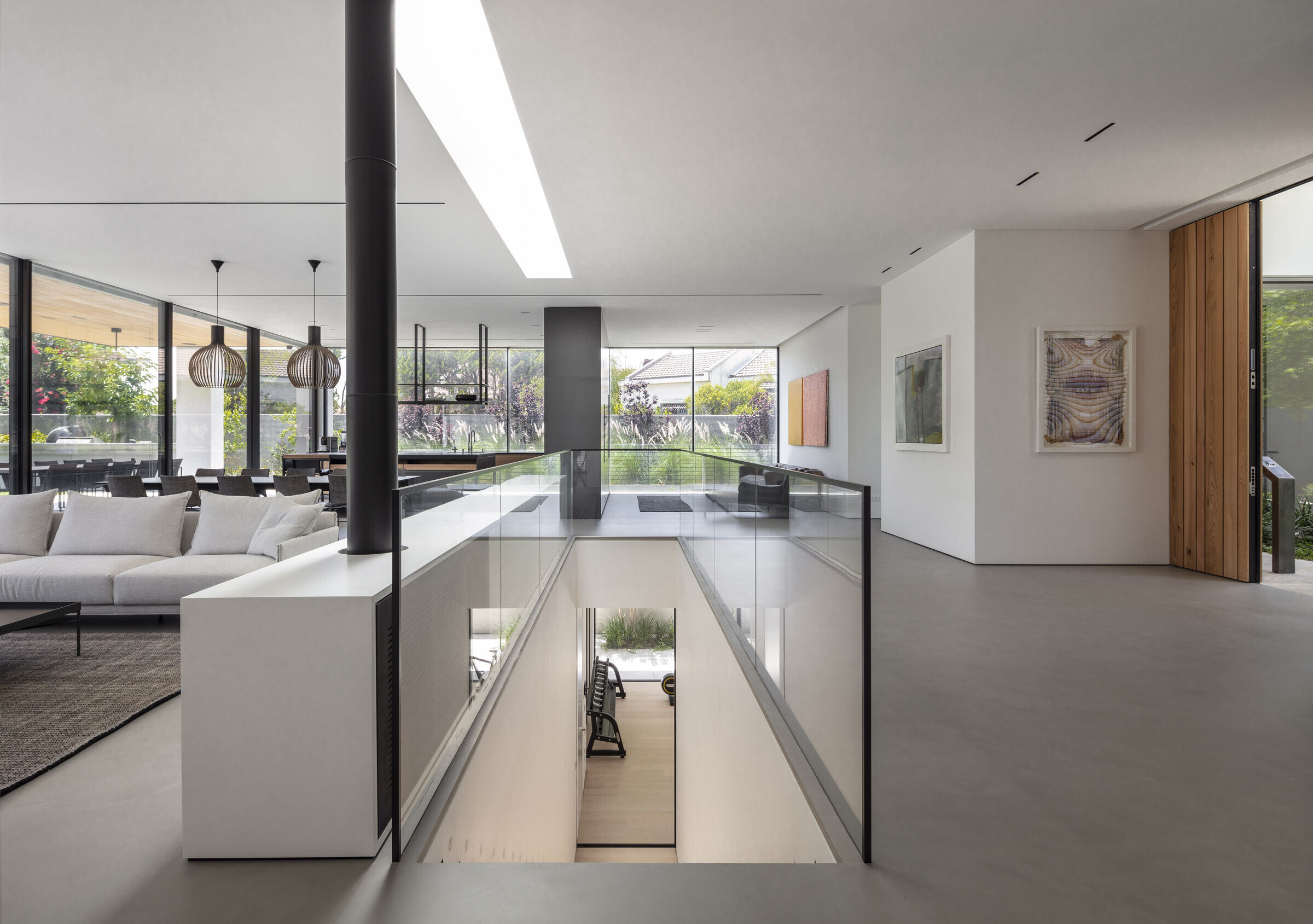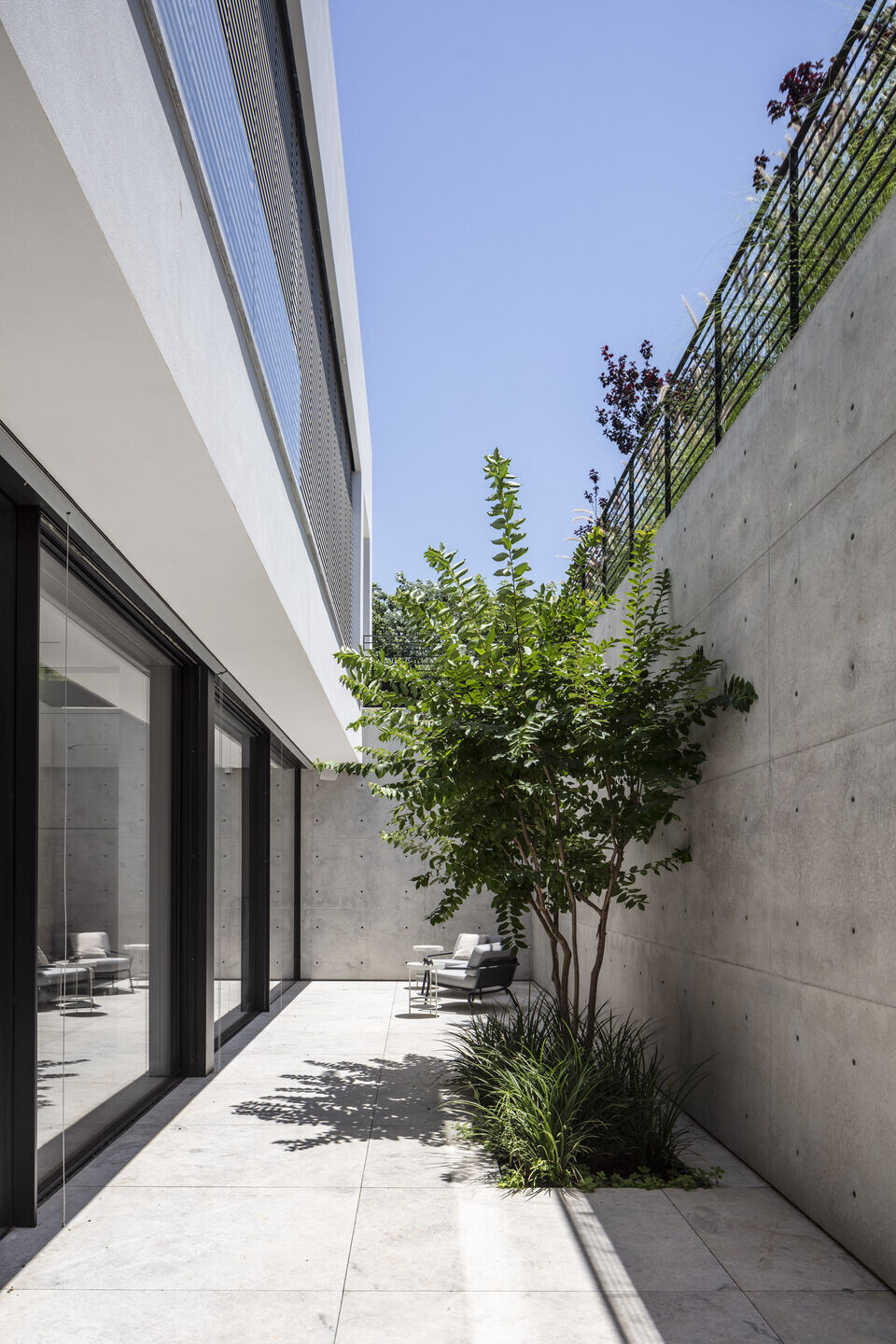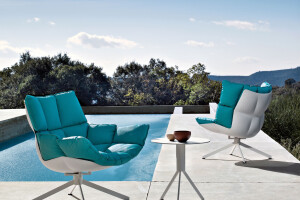This family of four wanted to create their dream home in the form of a trend-Free, clean-lined, functional, and exciting getaway. architect Itsik Niv, their close friend, helped them to achieve a living experience that blends beautifully with its surroundings.
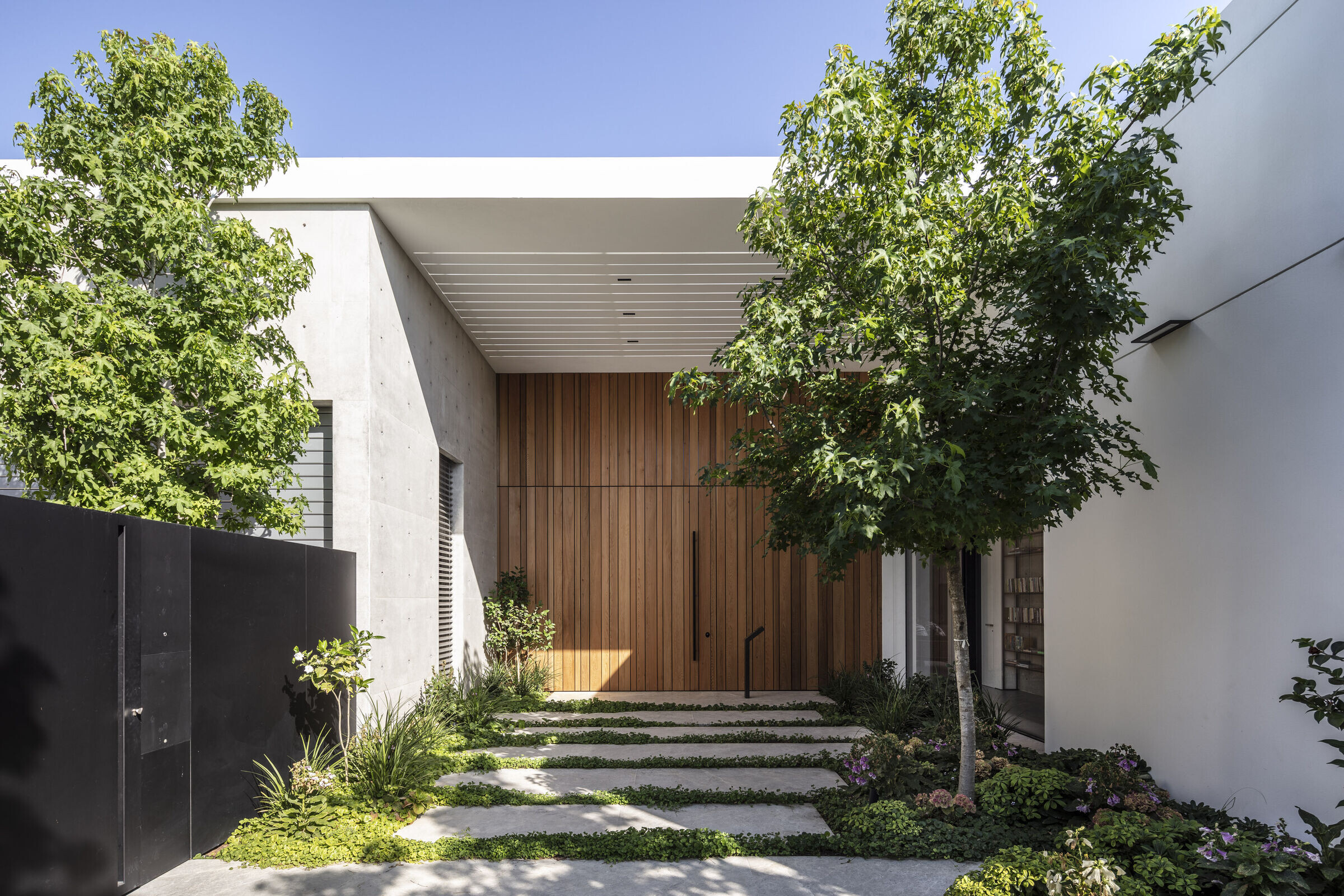
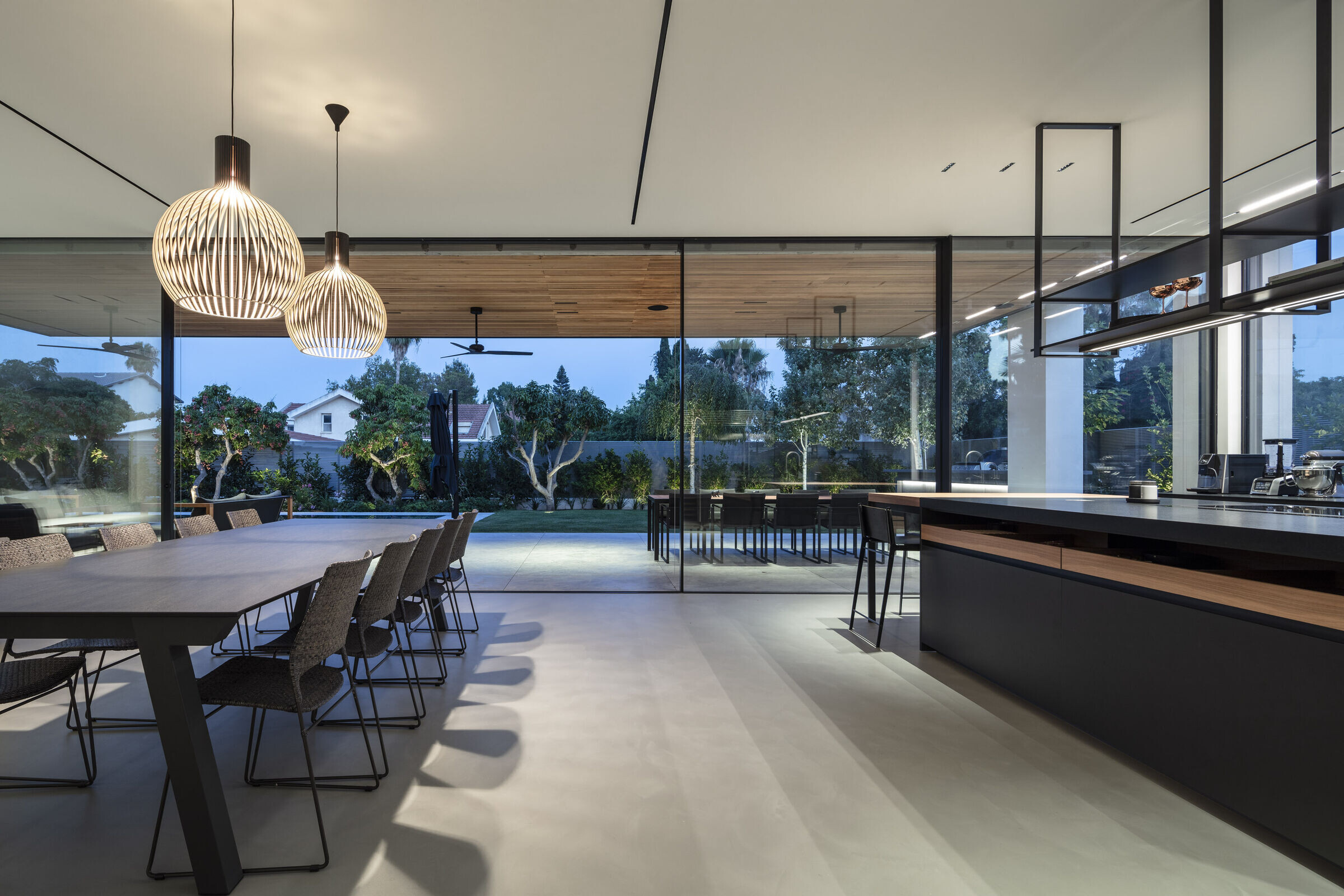
“The owners of this property approached me with the hope that I would design the home of their dreams. A house in the Sharon region in Israel, that would suit their needs and be clean from any design trends”, explains architect Itsik Niv. Both Niv and the property owners have a close pre-existing friendship. It was therefore only natural that they had some reservations around collaborating on a renovation project. Despite this, they decided to “go for it” and agreed in advance that if the project jeopardized their relationship, they would stop and recalibrate regarding the best way forward. In practice, this didn't happen, and the result: powerful architecture that doesn't have to shout out loud to be noticed, but rather, in its understated approach, enables a living experience that is seamlessly embedded in its surroundings.
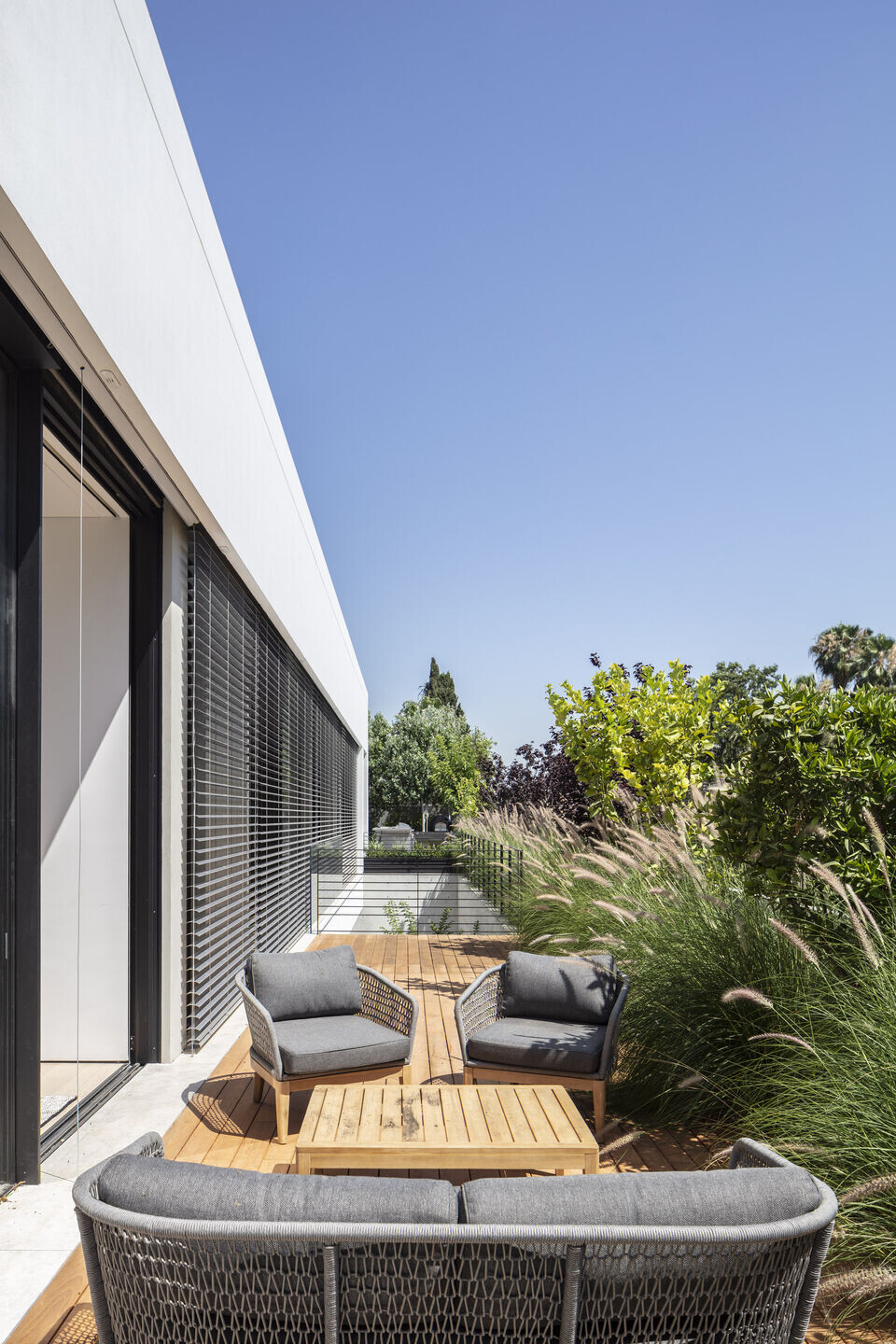
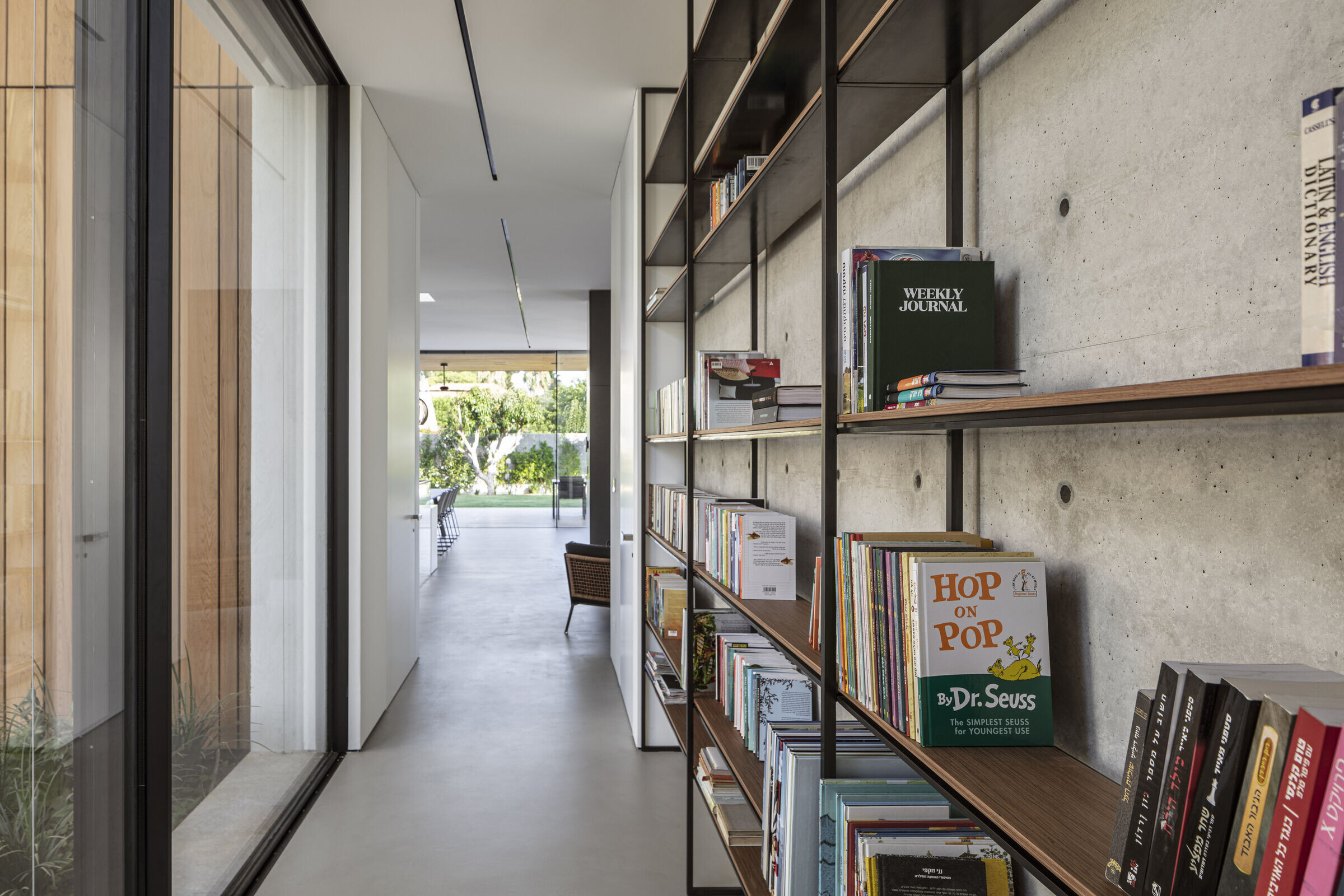
The couple and their two grown children have been living for many years in a property that didn't quite meet their needs as a family, and they kept expecting to “move into the right property soon”. Eventually, an opportunity came along to purchase this 1.2-acre plot in the same area, and so it was decided to embark on the journey of building a new home, together with Arch. Niv.

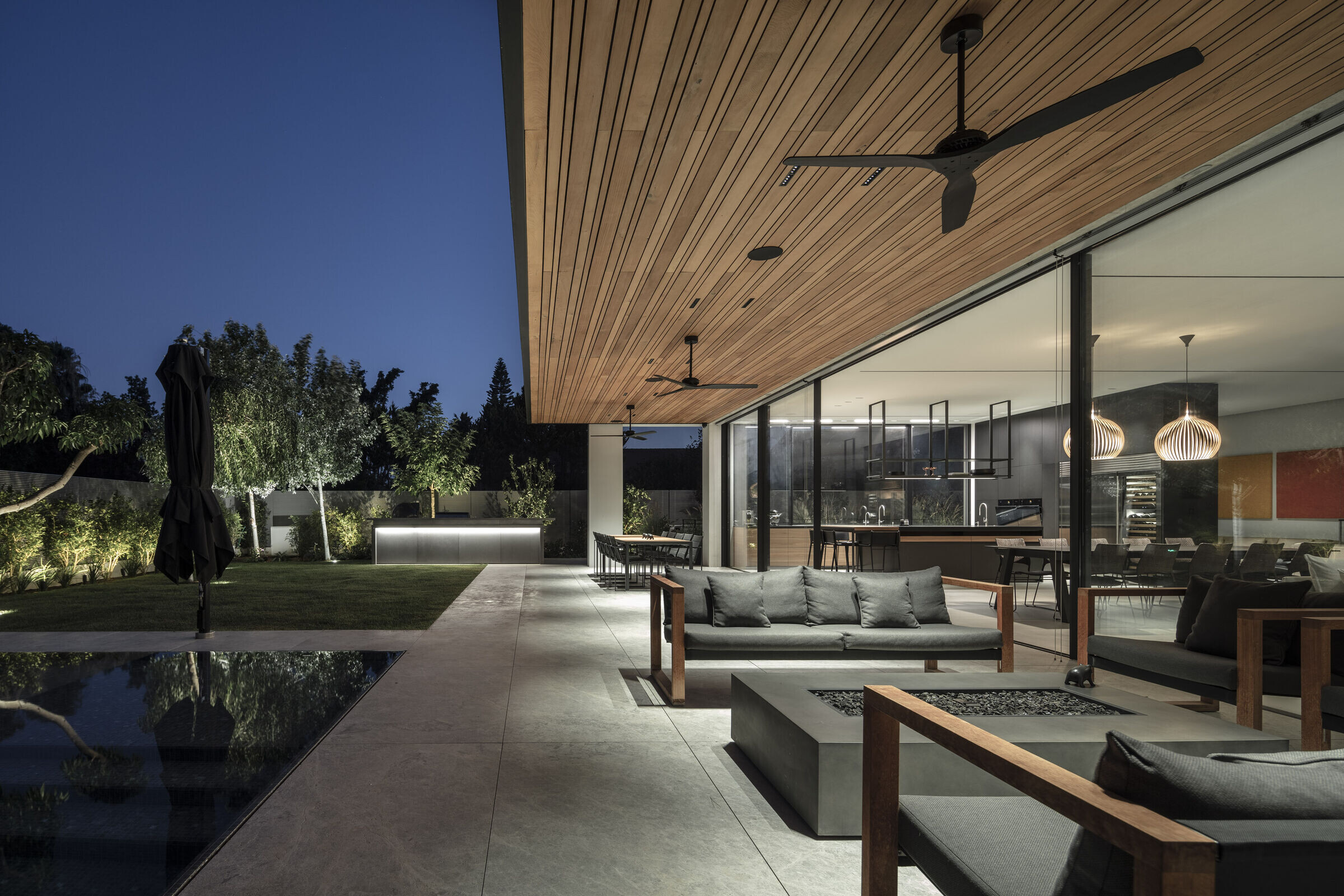
Similar to his other projects, here too Arch. Niv requested from the couple to put a basic mood board together to understand what they gravitated towards concerning materials, colors, and combinations. According to Niv, as soon as he received the completed mood board, he understood they were on the same page, not just in friendship terms, but in terms of the project. This manifested itself through the shared love of concrete, minimalism, and unpretentious design that is free from trends. A clean and functional property.
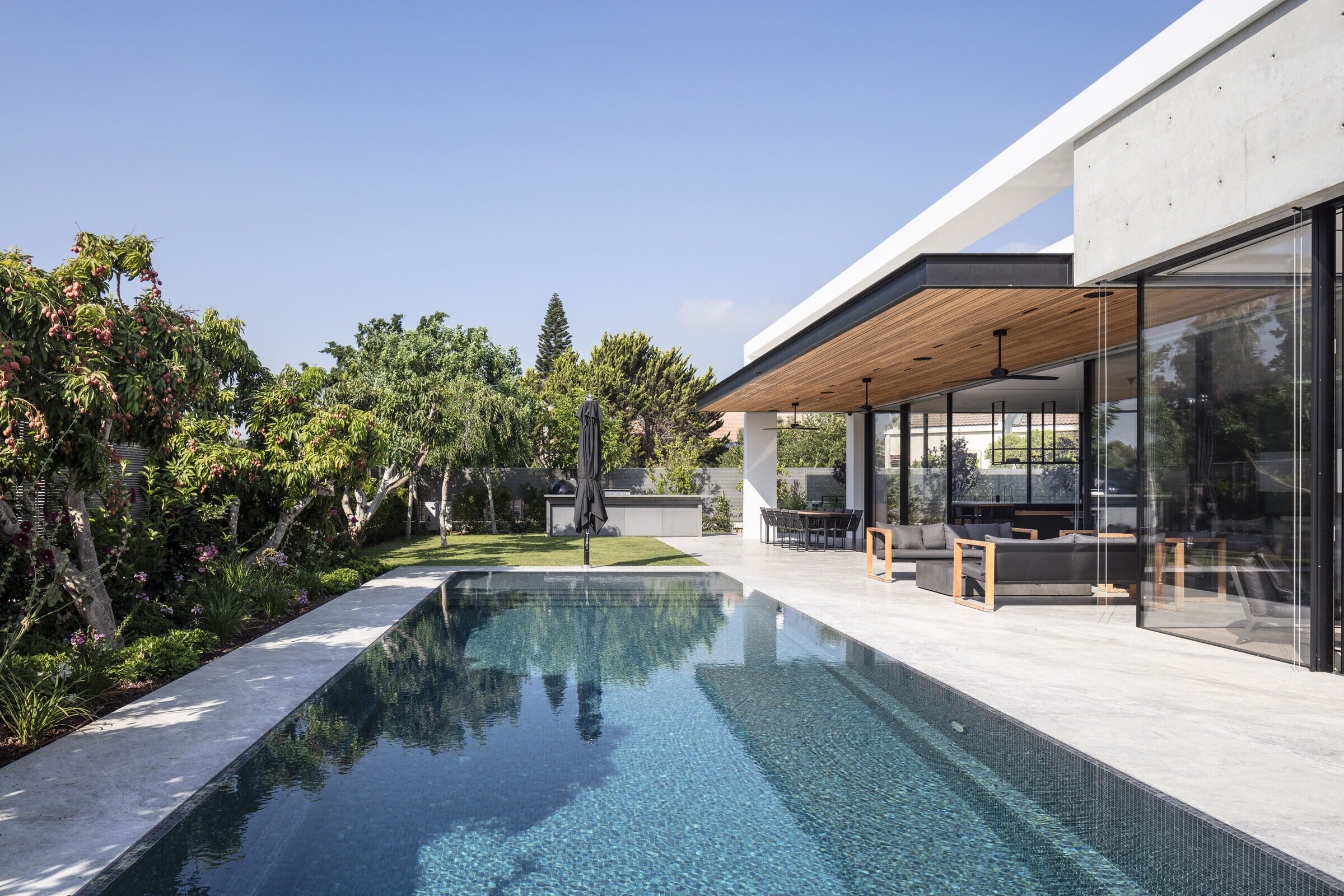

The result is a stunning 450sqm property built on one level with a lower ground floor that consists of a gym, a safe room, and a guest suite. The dominant materials throughout the property are concrete, white plaster, wood, and aluminum.
Floor-to-ceiling windows surround the property, which was fitted with resin floors throughout. This opaque and luxurious material, albeit slightly cloudy, gives the space a smooth and cohesive feel.

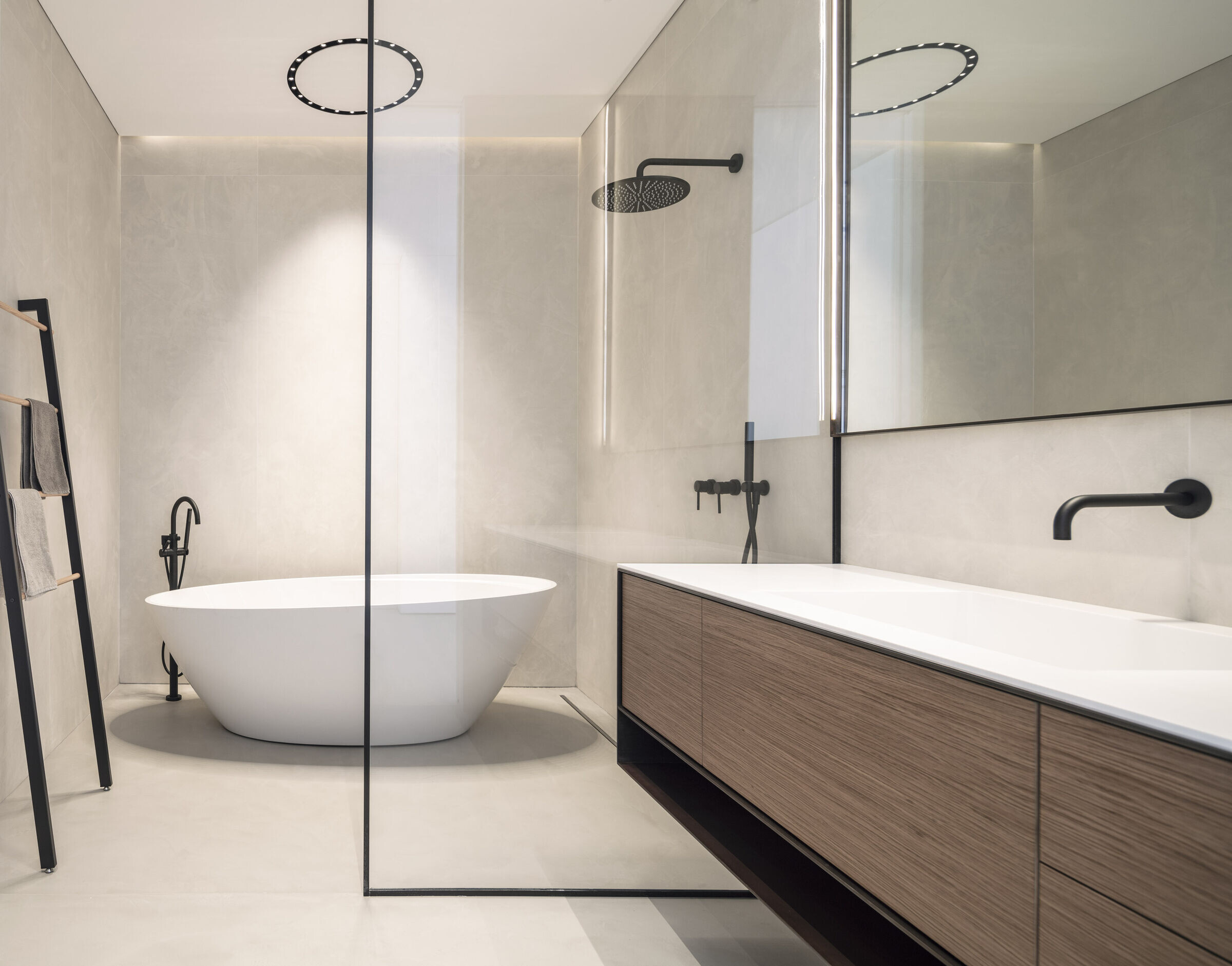
A black steel entrance gate leads to a vibrant garden. The front door is five meters high and is made of cedar wood with randomly spaced vertical grooves. The main living space and a full view of the garden are immediately visible upon entry, as well as the minimalist staircase, which is encased in a glass stairwell and defines the entrance hall area.
To the left of the entrance, we can see the home library, and to the right, a family corner with doors that open up to the garden.
A large black custom-made cupboard was fitted between the family corner separating the spaces as well as providing ample storage space for a variety of kitchen appliances, a wine cooler etc.
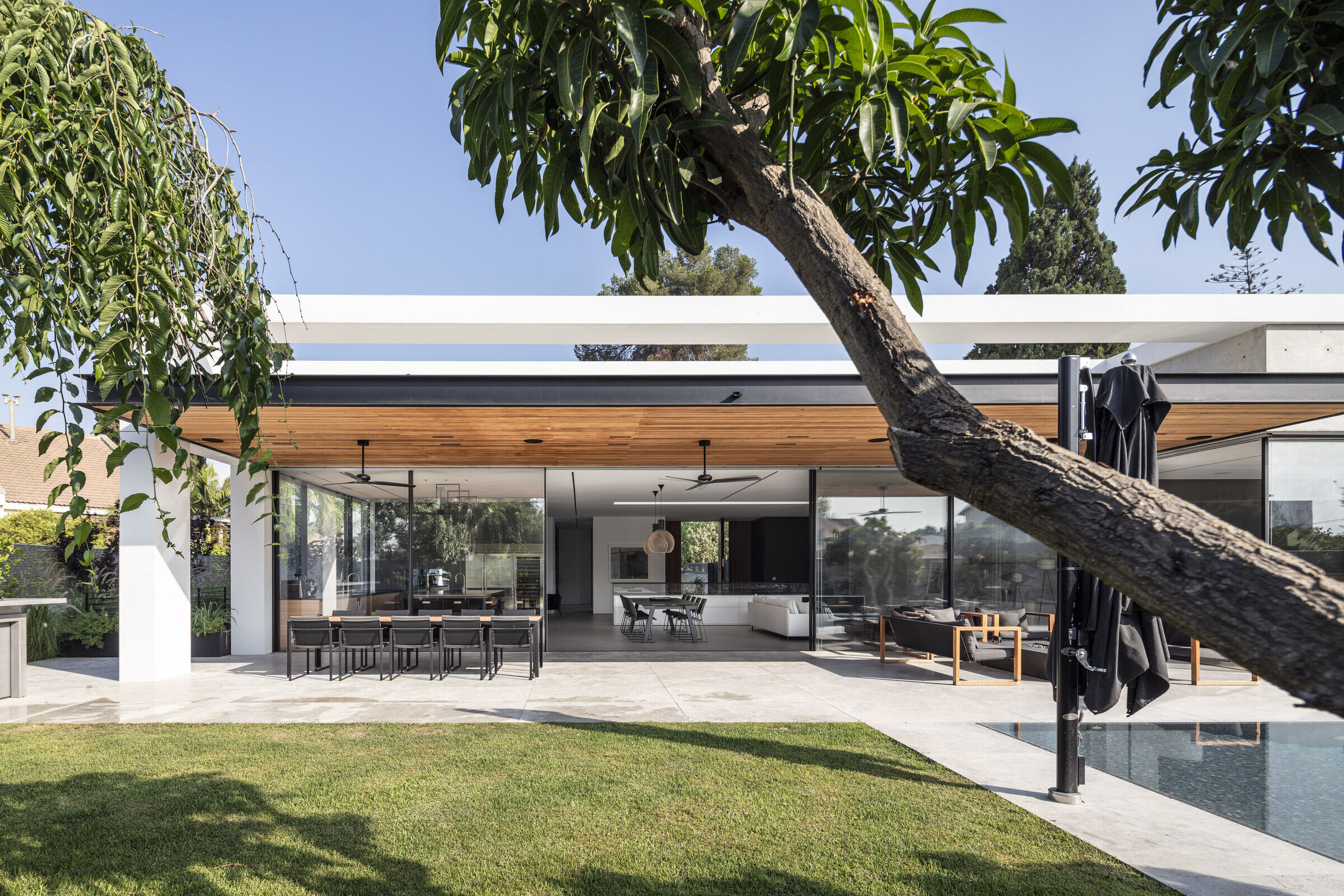

The easily accessible garden and the large openings came from the desire to build a property that was an integral part of its surrounding outdoors. An external pergola adjoining the kitchen creates an extension of the space. The outdoor space was designed for outdoor entertaining and includes, in addition to the dominant cedar-wood pergola, an outdoor kitchen, a raised deck with sunbeds and a large swimming pool.

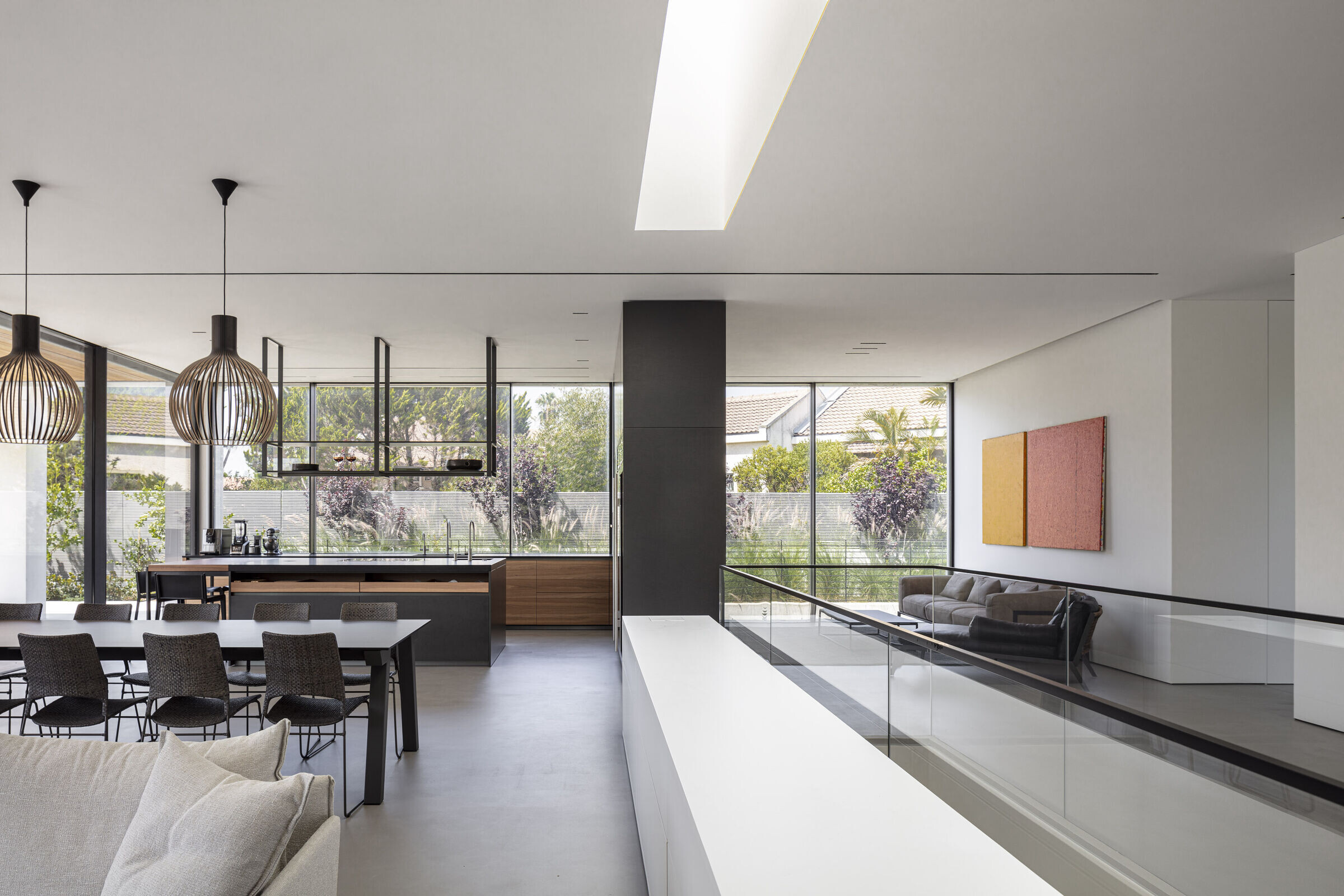
The internal kitchen has a large four meters granite island in its center that doubles as a casual dining table. A hanging element was fitted above the island, with light fixtures that add an interesting touch to the area.
A dining area, positioned between the kitchen and the glass doors leading to the garden, was designed in soft and minimalist shades of gray. The dining table is made of a large granite porcelain plate with steel legs and is surrounded by rattan dining chairs in a similar color that softens the space.
The back wall of the lounge, which borders with the master bedrooms, is made of exposed concrete, and above it is a skylight that emphasizes the space during daylight hours.

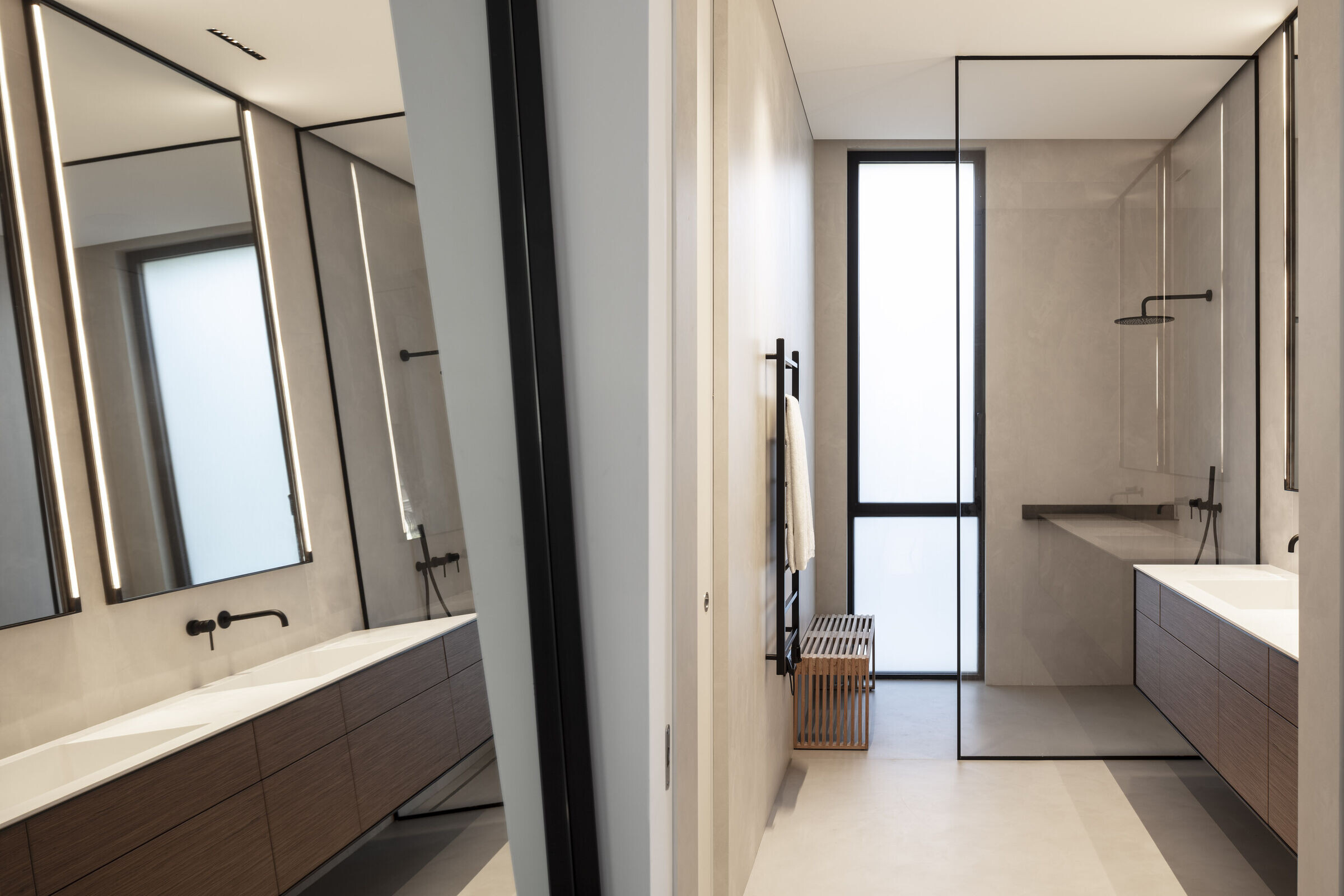
A gas fireplace in the living room combined with the glass wall overlooking the pool gives the area a cozy warm feel.
The master bedroom includes a bathroom and a walk-in wardrobe. The bathroom is situated upon entry to the room, followed by the wardrobe and bedroom. The room overlooks the pool through the large glass windows creating an illusion that the indoors and the outdoors are one. The bedroom was planned in such a way that would make it feel like an integral part of the garden and pool vibe.
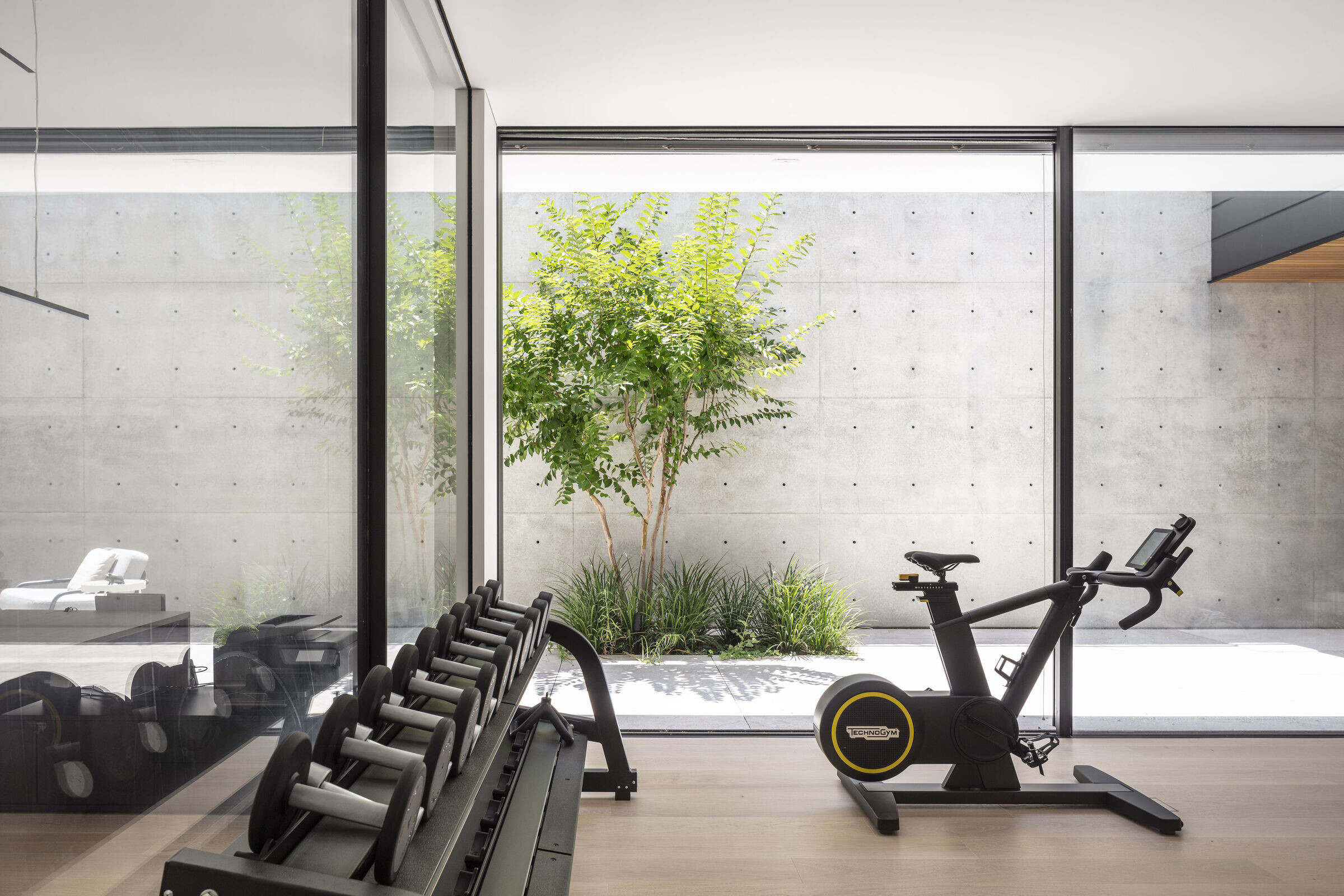
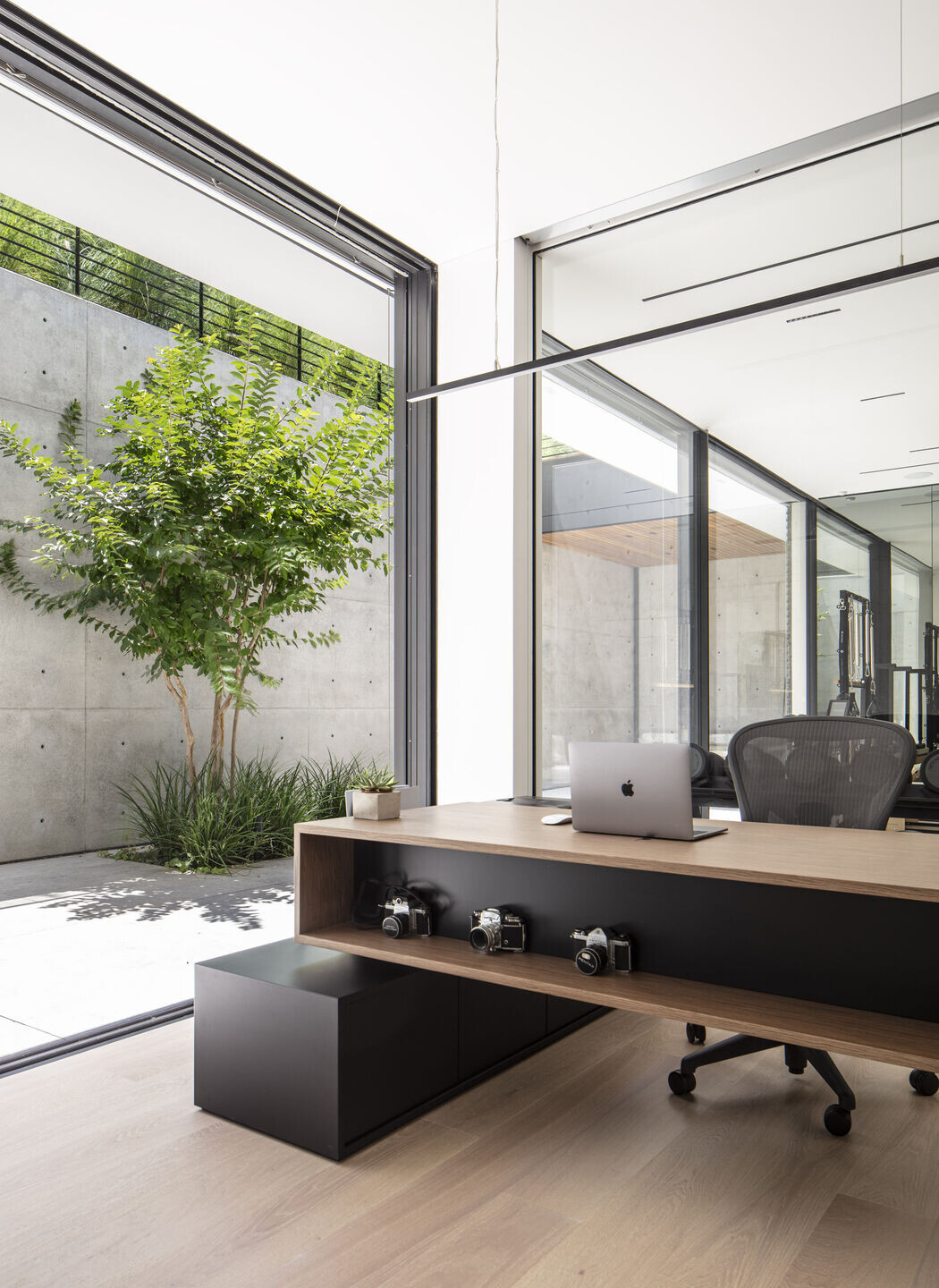
Each of the children’s suits has an exit to a private deck as well as a bedroom and bathroom. The lower level includes a gym, a home office corner, and an en-suite guest bedroom with a free-standing bath.
The creative driver behind the planning was to ensure a seamless blending of the property with its surrounding, including the garden and the pool.
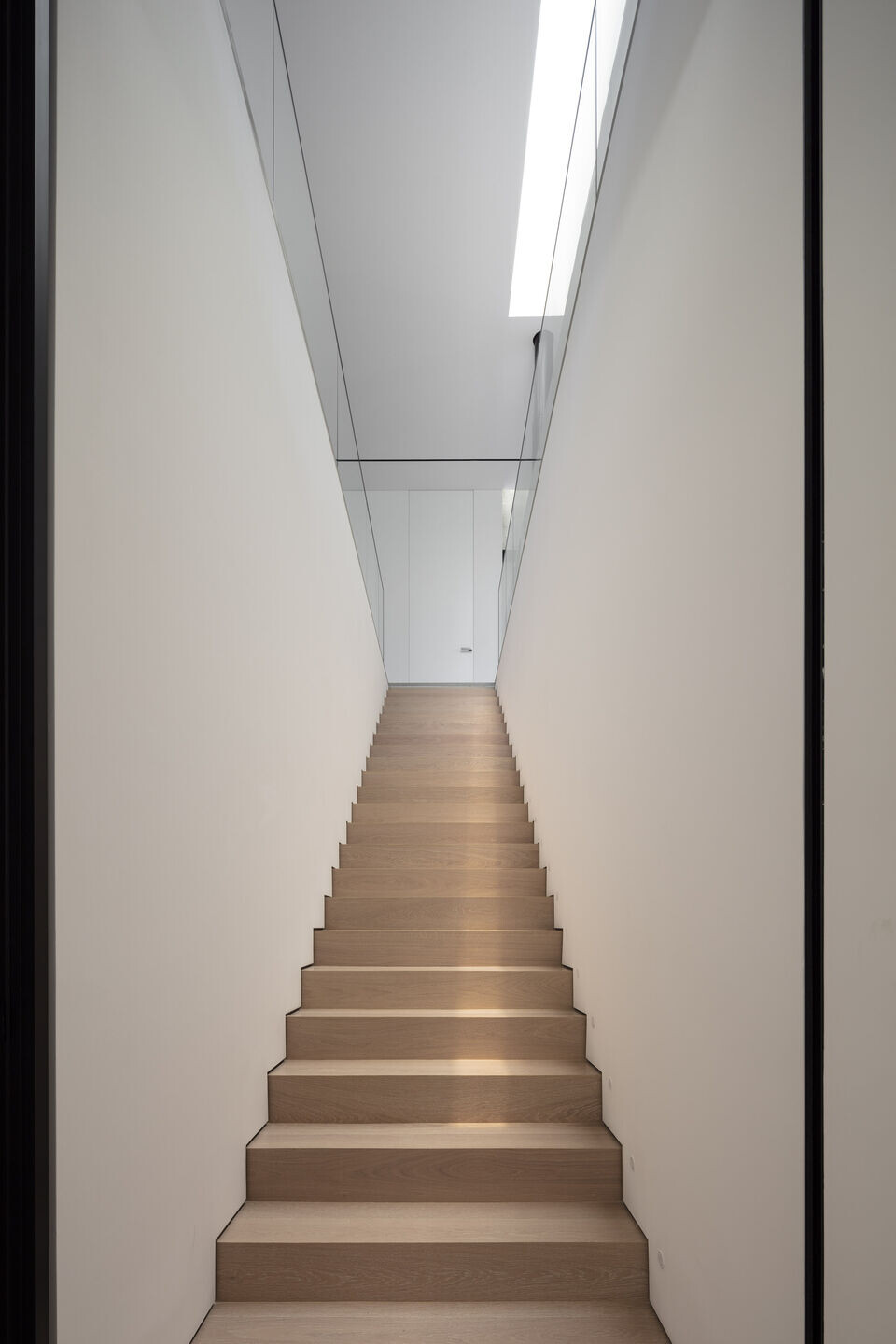

Team:
Architects: Itsik Niv
Photographer: Amit Geron
