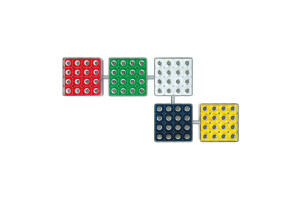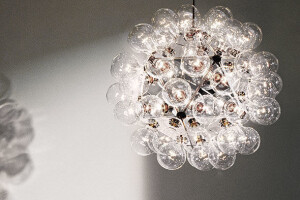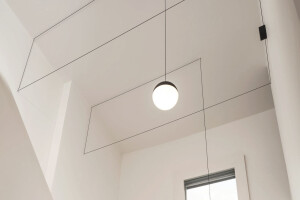The PR house stands in a lot which already hosted a building made in the sixties. The intervention has significantly modified the spatial and compositional relationships of the existing building in favour of a restrained construction with rigorous lines. The house is developed on three levels connected with a staircase and a lift. The arrangement of the household environments connects all the areas fluidly and directly. The transparency of the facades allows the views, carefully researched, to penetrate the building. The outside blends with the inside and the passing of the seasons connects with daily life. The stereometric, material and chromatic choices mediate the relationship with the surroundings. The house does not impose itself as a novelty but inserts itself in the site as a mindful addition. Through an architecture able to join and blend itself with the surrounding landscape a new empathy is established between building and place.
Material Used :
Flooring:
Floor+wall, casamood Neutra 6,0 03 Perla / 6,0 04 Ferro / 6,0 Petrolio, Florim
Floor parquet, ceretti b.
Doors: door: FILO 55, lualdi
Windows: windows and doors, FWS 60 CV Schüco
Interior lighting:
light, Flos, IC Light / Tight Light / Taraxacum 88 Suspension2 /
Tracking Magnet suspension up and down / Superloon / Long Light /
Go Amber
Light, cells recessed, Reggiani
Interior furniture:
Kitchen, custom, Oldline
Mod. Q-Case, Henge
Wellness: Personal cardio cross/kinesis, Tecnogym





















































