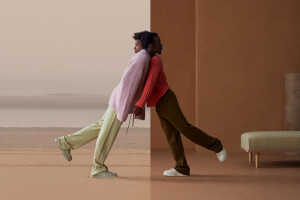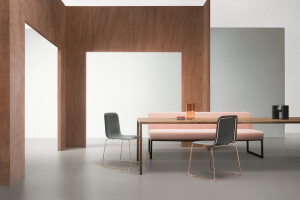Introduction
The Lux school building on Stauntonstraat in the Utrecht district of Zuilen was built in 1973 and no longer met the current needs for special education in terms of spatial and functional aspects. The school offers education to children who learn more slowly and more difficult and need extra support. The building was very outdated and had a cluttered layout with long corridors, no clear entrance and a lack of a heart or meeting space. Nevertheless, thanks in part to the clear basic structure, the sustainability ambitions and the generous outdoor space, it was decided not to demolish the building, but to renovate it.

Past and present
The building has been expanded and renovated in many places in the past. We have moved in such a way that we have restored the building to its original structure. The heart has also been returned to the place where it once was. The choice of materials was coordinated with the original design and with the position of the school in the (yellow) district.

Canopy
The school's new canopy is pulled around the building like an elastic band and, in addition to the eaves, also acts as a connecting element. The canopy literally connects both wings into one school at this location. Where the two building wings meet, we open up the space again for a beautiful meeting space that connects the two outdoor spaces. Where the canopy is pulled up in a smooth line, we hide the installations on the roof and mark the new main entrance. Prominent, visible and proud on the Stauntonstraat.

Cross-section
In addition, the design was developed from the existing cross-section. The corridor zones on Stauntonstraat are lower than the adjacent group rooms. By organizing all the new installations here, we were able to reach both the corridor areas and the group rooms. The insulated shielding of these installations is used as a new architectural façade. At the place where the two building wings meet, a new meeting space has been created, which connects the two outdoor spaces and which – through the canopy – also offers shelter when playing outside. The new canopy consists of natural stone granulate panels enclosed between aluminum ribs. With curves, the distance between the ribs is halved.

Extensions
The extensions on the street side have been made legible again, giving the long façade a beautiful rhythm. The attention now turns to the spaces in between – the patios – that form a soft transition between corridor and public space.

Interior/layout shell
The existing shell of the school is cleverly arranged. The main load-bearing structure consists of masonry columns with a load-bearing wall every three grids. The group rooms have been reduced to two grids by teaching in small groups. The third grid forms the link with the adjacent group room and includes a side room and a toilet, directly adjacent to the group room. This way the teacher maintains an overview. Overview and safety are created by the direct location of facilities at group rooms, such as a private toilet, secondary room and outdoor classroom. The offices are located around the main entrance, and the existing extensions provide space for specialist care such as speech therapy and play supervision. The team room is somewhat sheltered, adjacent to the new heart.

Interior materialization
For the interior, too, the focus has been on the sensitive experience from the child's point of view – with attention to colors, nature and textures. In the corridor zones, time-out areas have been created and snoozing rooms in which children can retreat. The spaces are particularly materialized to meet the needs and sensitivities of the children.

Sustainability
The greatest sustainability gain was achieved by renovating instead of demolishing. This results in significantly less waste and CO₂ emissions, partly due to the reuse of materials. The canopies are used as sunshades and thus contribute to the building's energy management. Thanks in part to this, we were able to make the building energy-neutral, and it also has its own energy storage system.
Additionally, considerable attention was paid to climate adaptation and biodiversity. We created a green roof, and the canopy houses a large number of nesting boxes. The schoolyard has been greened and made less paved.
Together with the optimisation of the thermal shell, the school meets the ENG criteria in accordance with the current Building Decree 2012 (new construction).

Collaboration
We have enjoyed working together in various working groups for the integration of the program, sports and outdoor space to arrive at a coordinated design. Together with the design team, an integrated plan was made within a tight budget. The landscape strengthens the connection between building and neighbourhood and invites movement in a natural environment. The patios offer peace and shelter and form a link between inside and outside. Roosje Donselaar lets the children follow the stars with her art – a symbolic route for their development.

Reach
Lux has a regional reach. The students come from different levels and backgrounds, and some of them have physical disabilities. This school is visible and proud. The children can develop within this safe environment. We really wanted to give this special target group a face in society – something that unfortunately is not yet self-evident. Reusing an existing building in this way gives the district a new impulse.













































