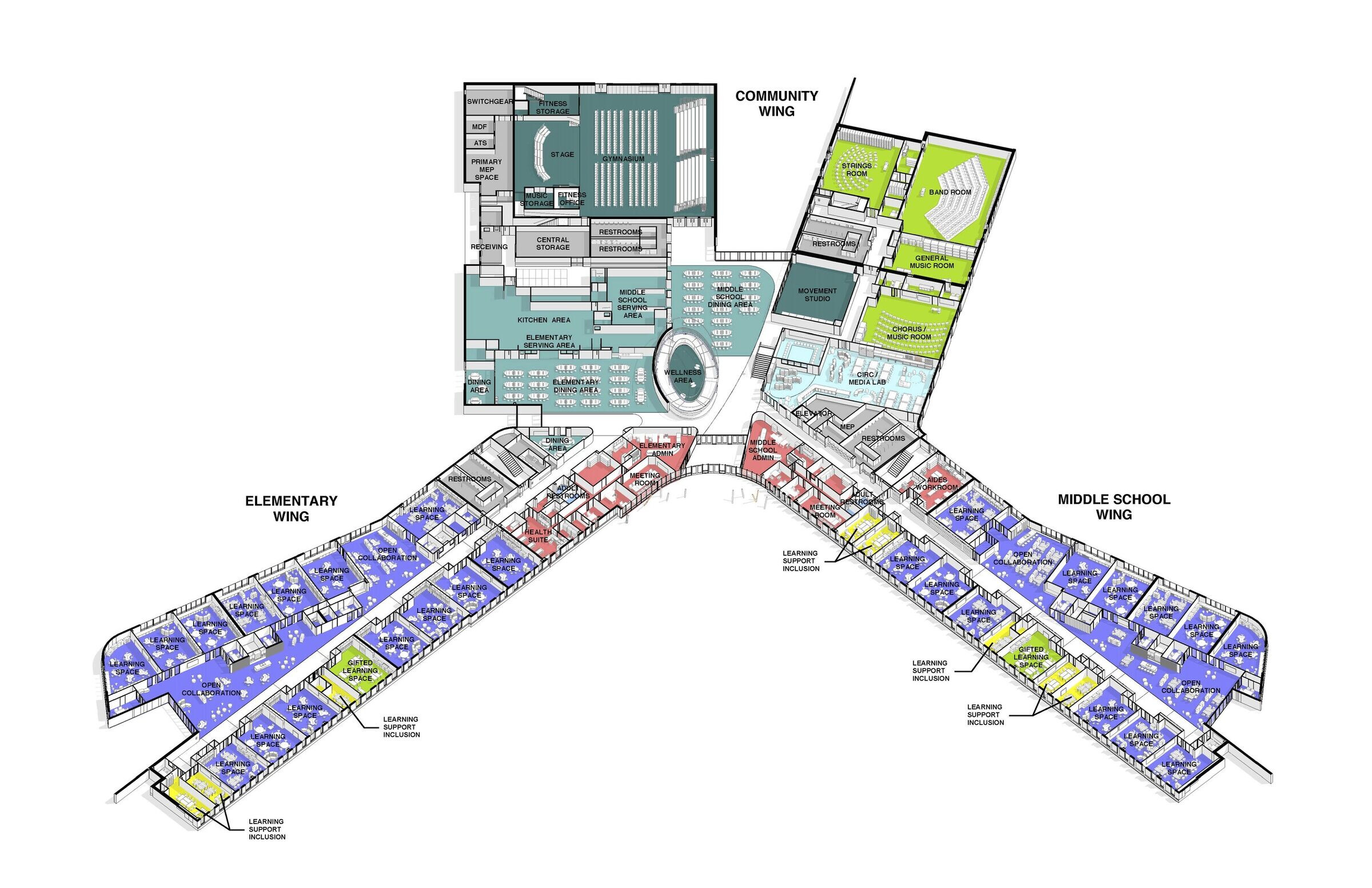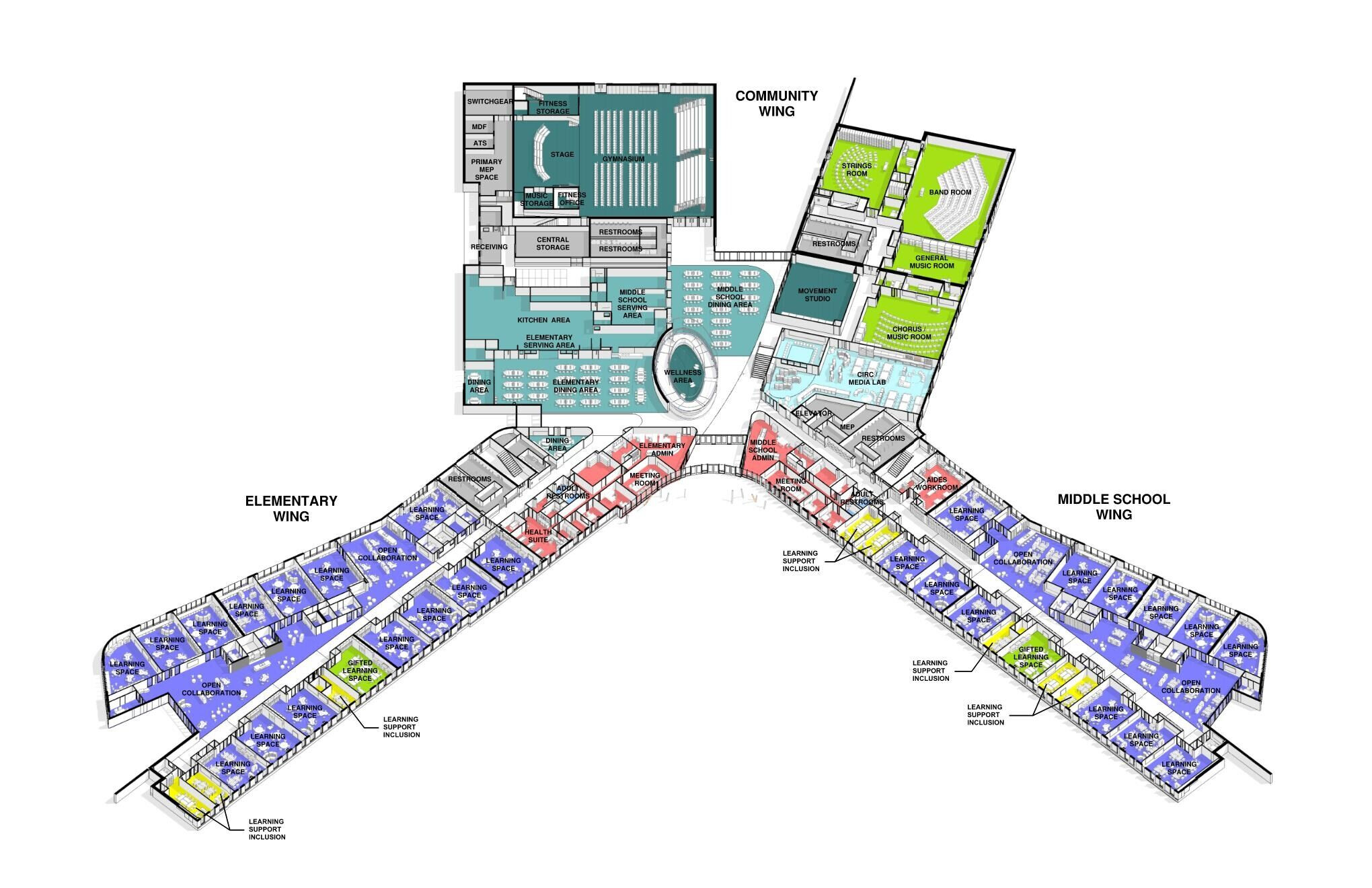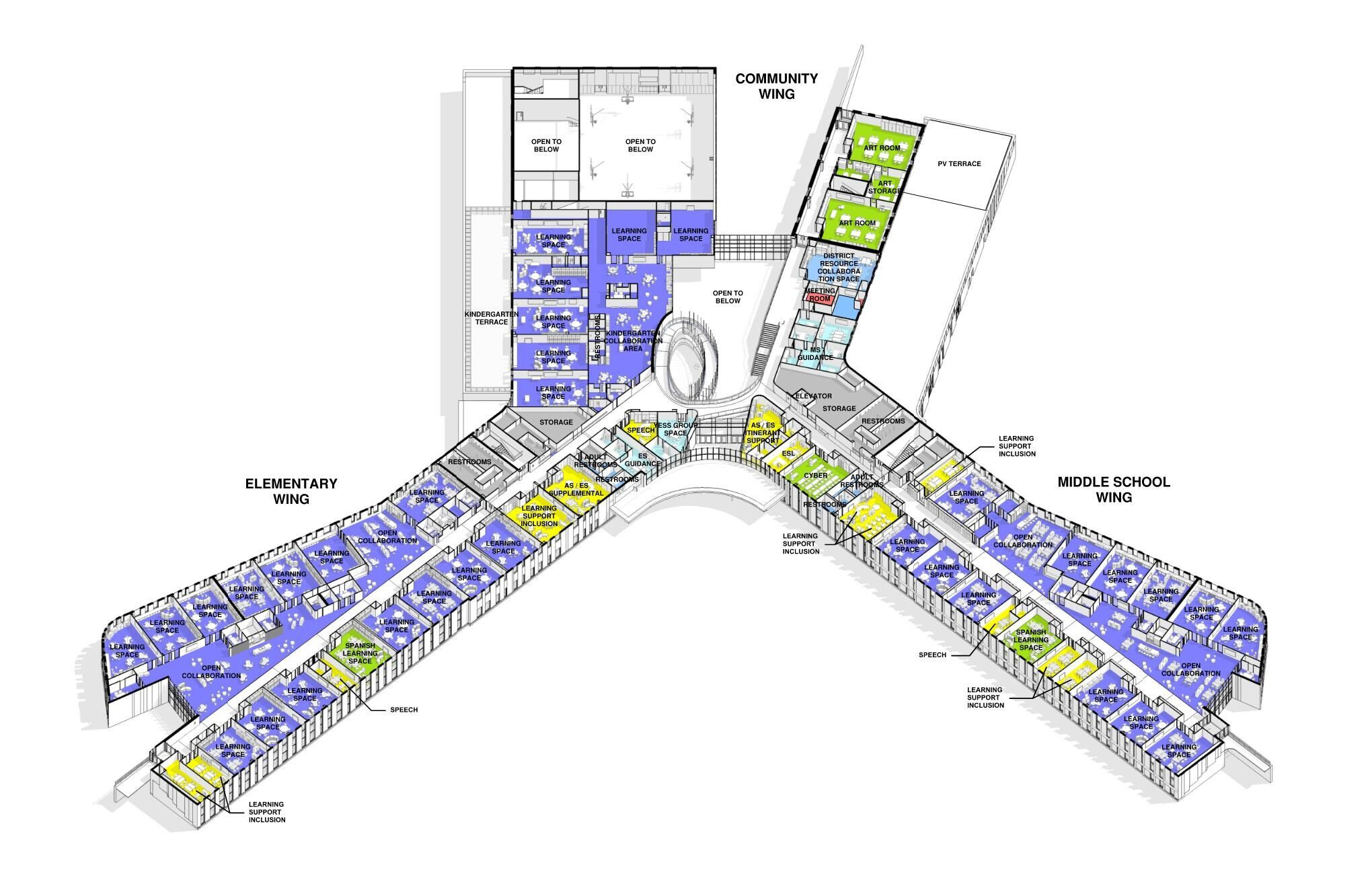Ehrman Crest Elementary and Middle School is a learning space that dares to explore what can happen when learning spaces are designed more like children’s museums. The result is an entirely new type of school, one that activates learning everywhere and gives students unparalleled agency to curate their educational journey.
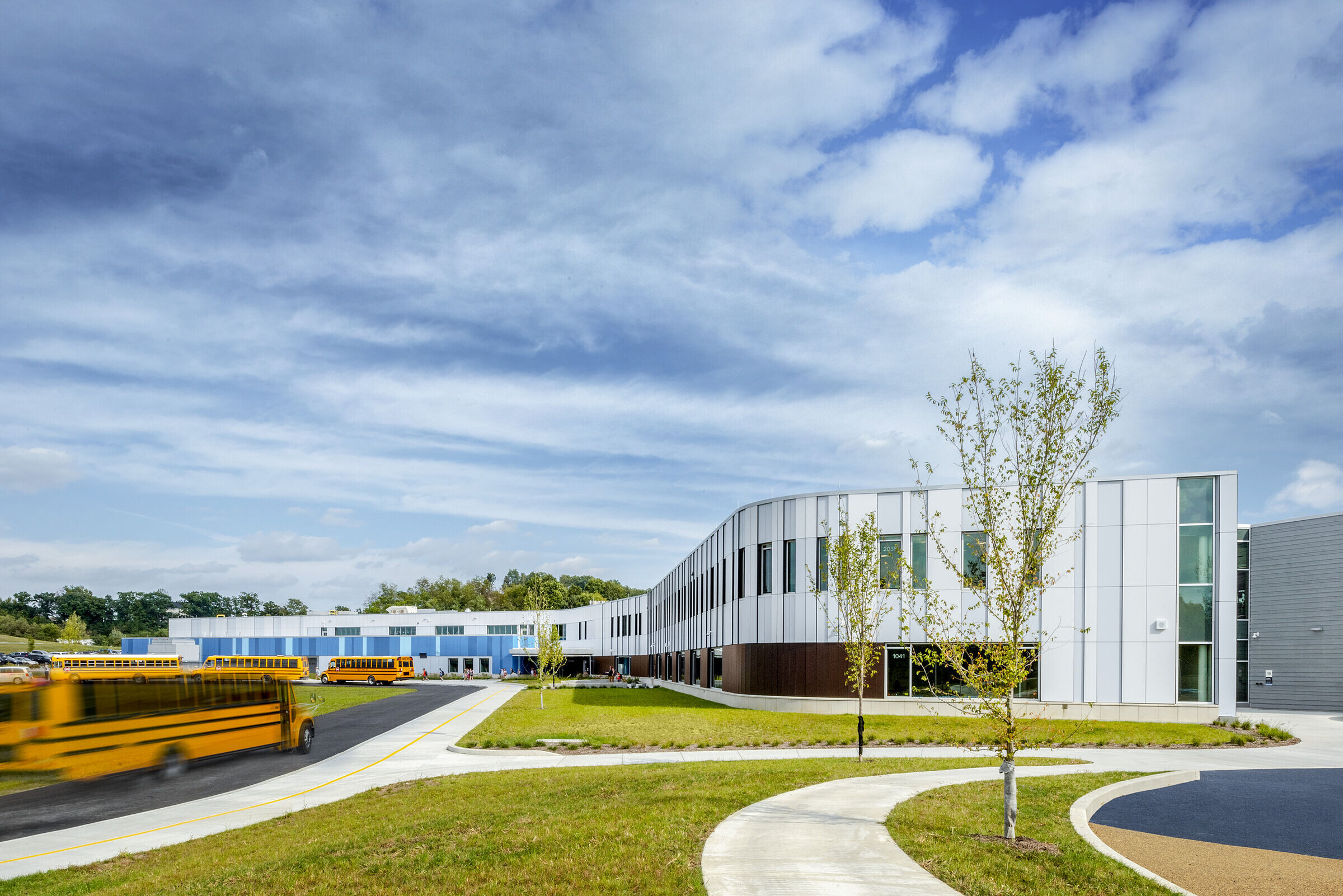
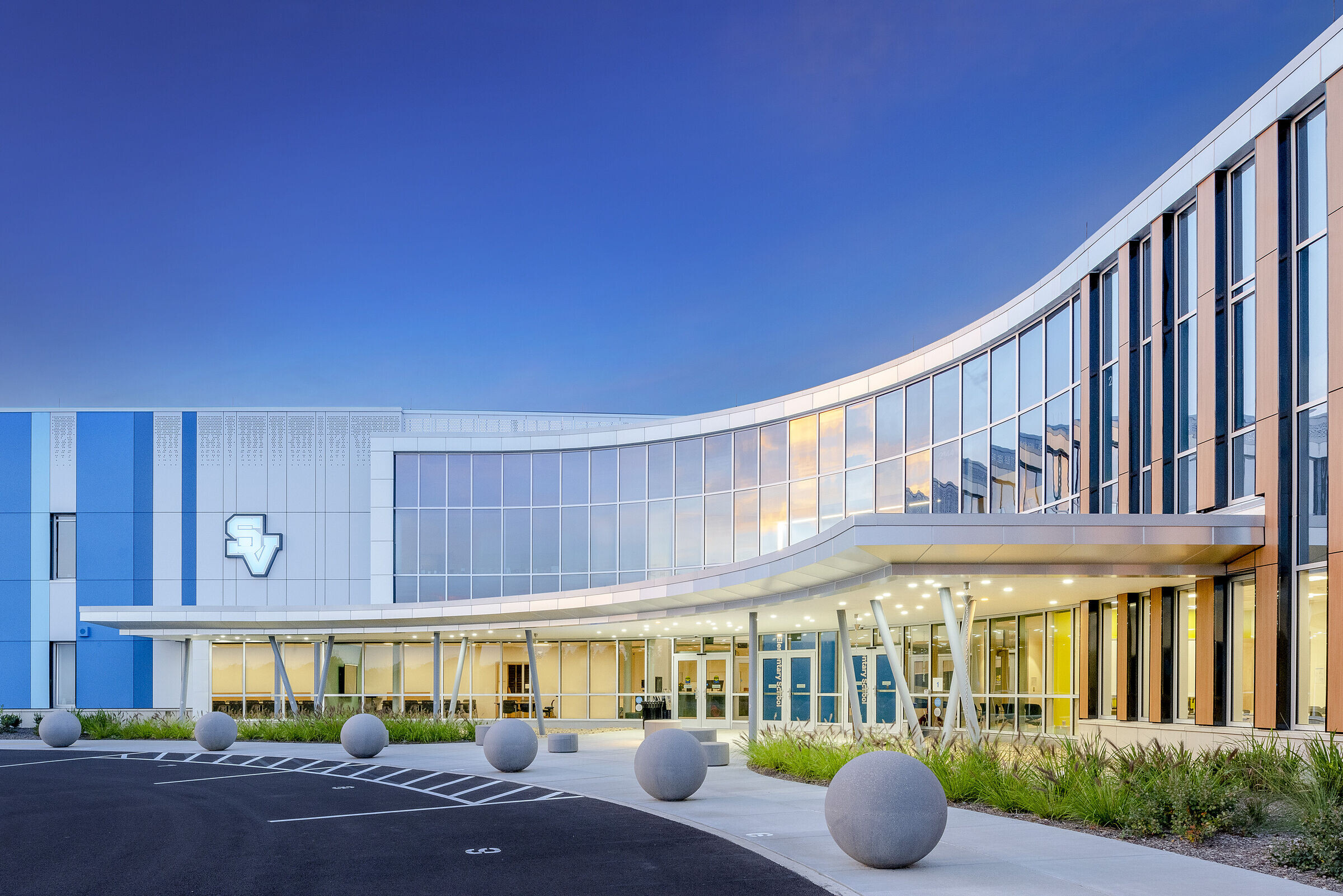
From the genesis of this project, Seneca Valley School District set out to explore if PK12 environments could become more compelling, relevant, engaging and successful if they emulated children’s museums. The hope was this emulation would create a more rewarding and empowered learning experience for students. There was clear recognition this would require a departure from traditional school buildings that are often designed in ways that dictate learning.
To explore a non-traditional school model, we needed to embrace ideas from new places. As a result, we partnered with the Children’s Museum of Pittsburgh to design a school infused with children’s museum principles. Could a school be as exciting to students as a children’s museum? Could it give them agency to map the course of their own educational journey? We believed the partnership would empower us to create a space more compelling, joyful, exciting and successful for students.
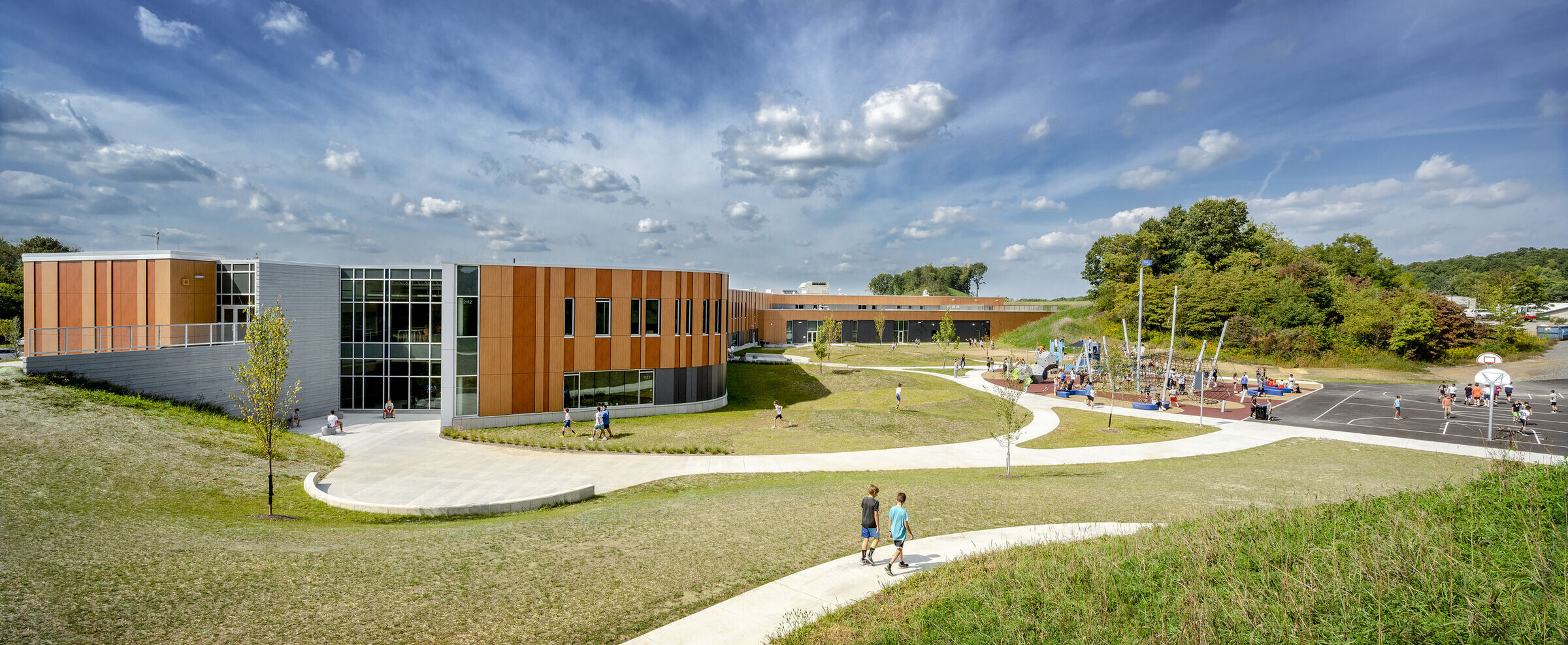
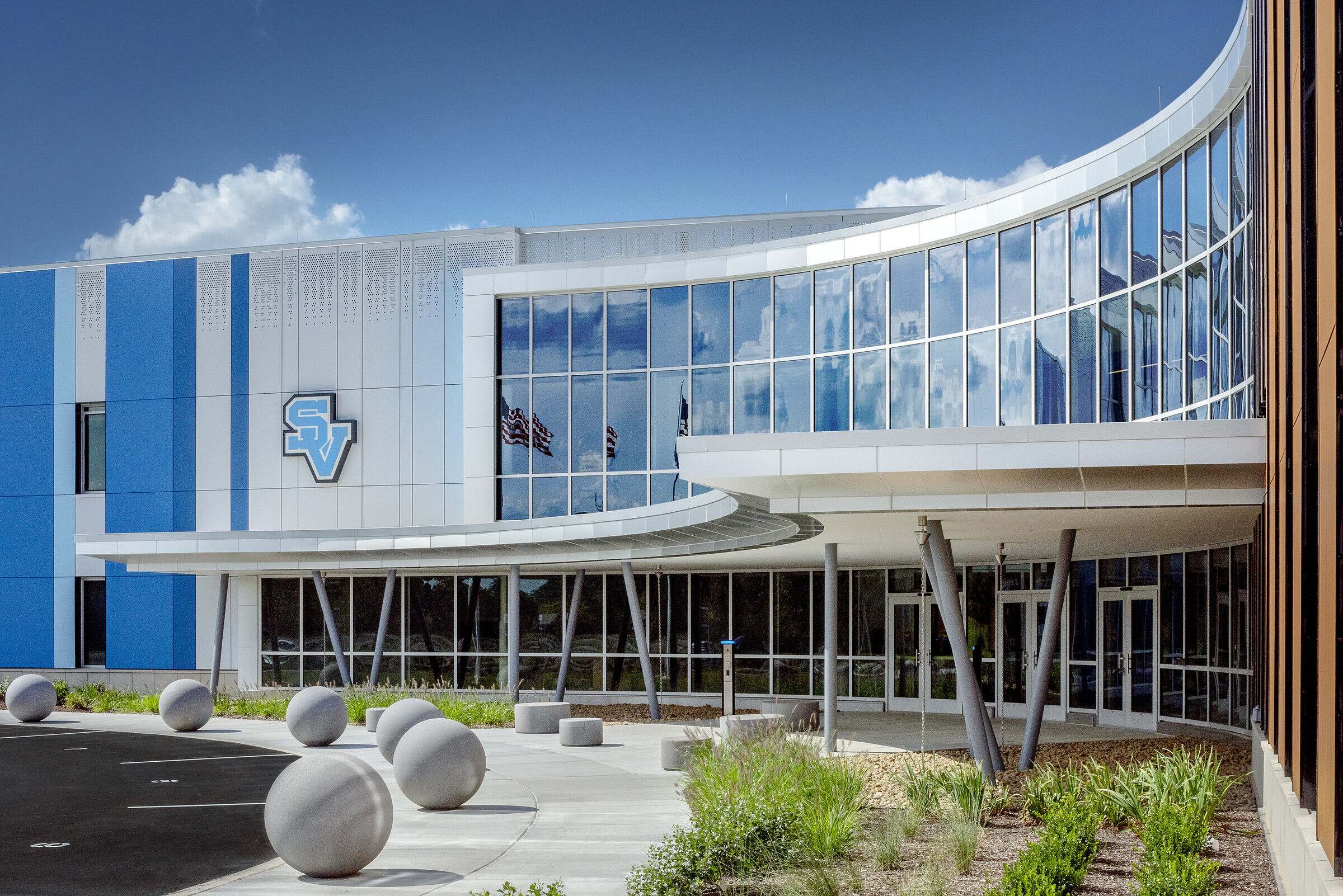
Ehrman Crest is a building that redefines learning and makes it possible everywhere-in classrooms, yes, but also the school’s corridors, outdoor spaces, group learning areas, along peg walls, via environmental graphics and beyond.
As children would experience in a museum, Ehrman Crest simultaneously supports multiple learning modalities (visual, auditory and kinesthetic). The school is infused with both digital and analog media and experiences. The spaces emphasize and celebrate process just as much as product. The school offers fluid programming and experiences that allow students to develop critical thinking throughout the building. Students embark on academic and physical journeys through a series of porous environments—a room, collaboration space, work-in-progress area or the outdoors—to exercise choice in truly unique ways.
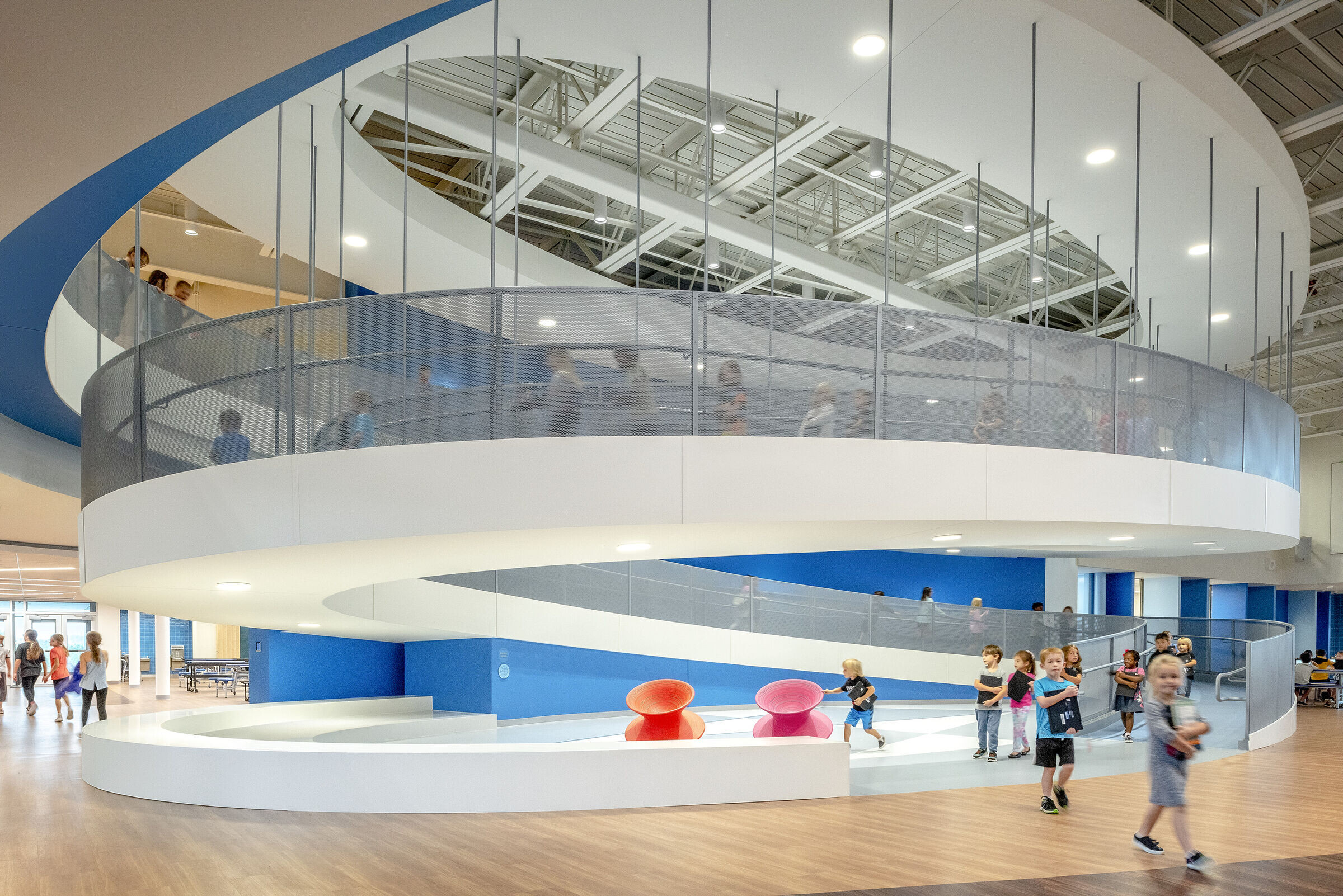
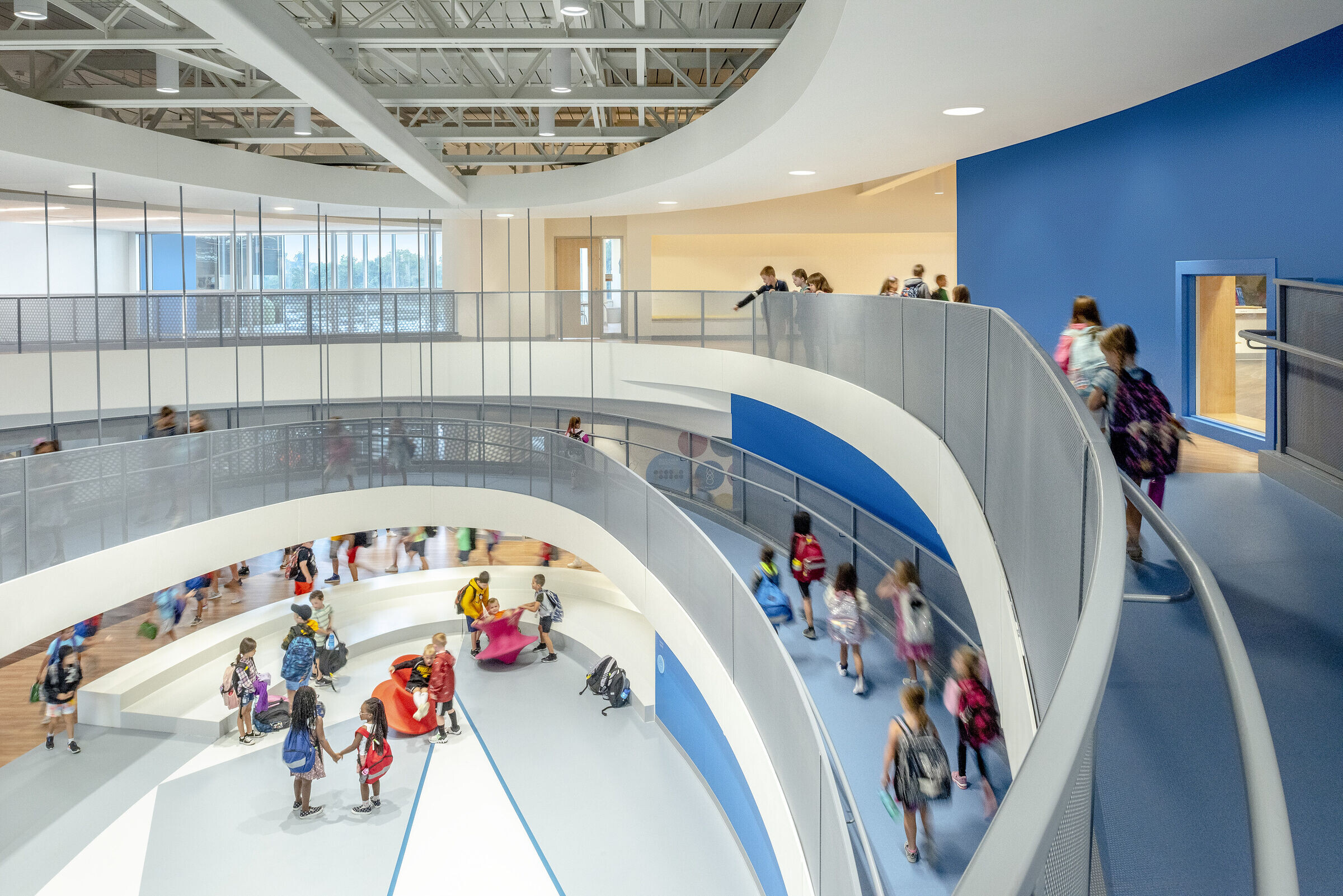
At Ehrman Crest, students learn through individual instruction as well as group experiences. Each grade level is structured in communities including classrooms, a collaborative area and small-group instruction rooms. This format caters to varied academic and emotional needs of students by creating adjacent spaces for teachers and students to engage in one-on-one instruction and for students to work in groups. Even the youngest learners-kindergarteners-have access to these resources with custom features like floor-level windows that allow them to see activity outside their room.
Other important features include a solar array, a sundial window, exposed walls to highlight building material assemblies, flooring materials to emphasize units of measure, and so much more that turns the school into a seemingly ever-evolving space that supports all different types of learning.
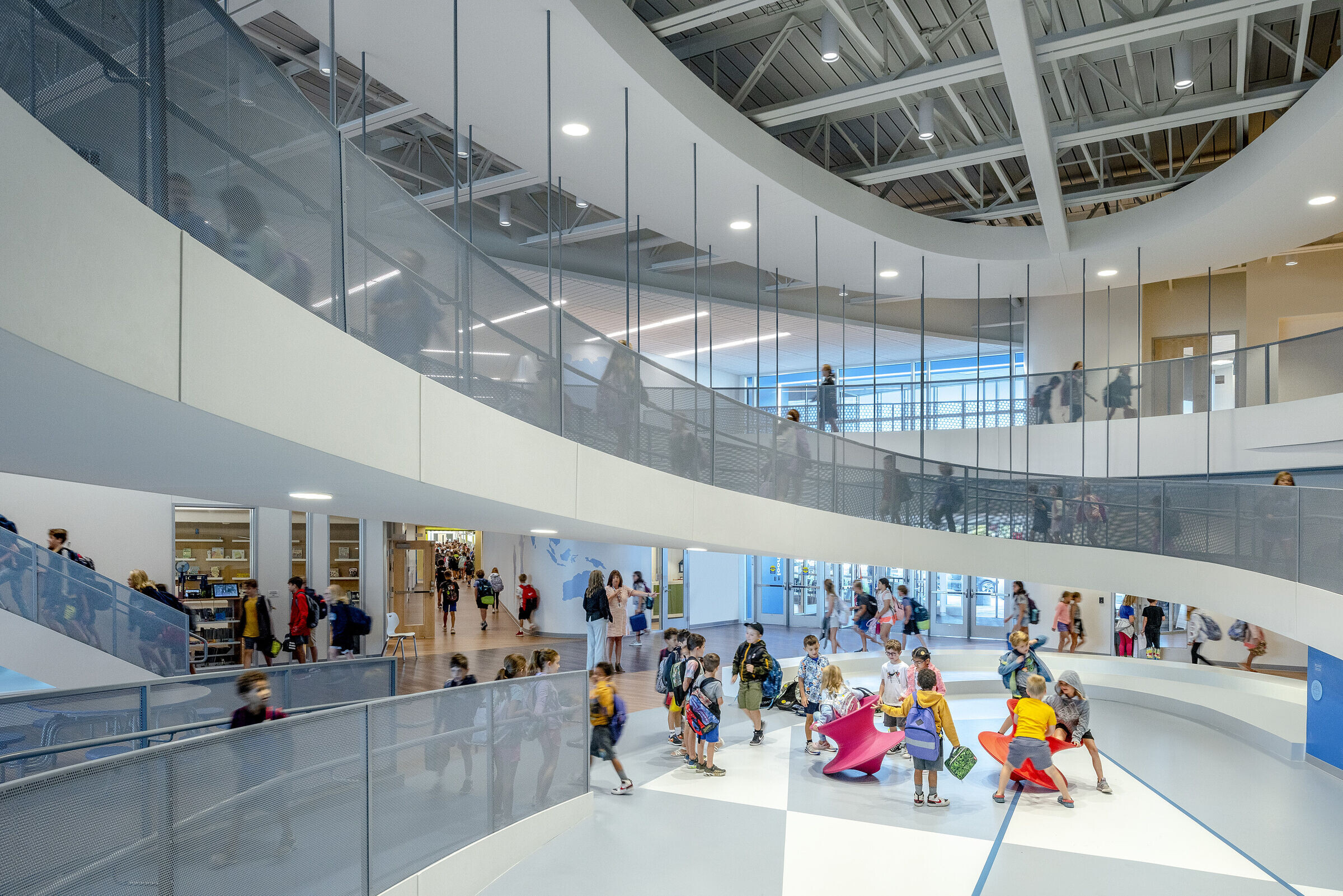
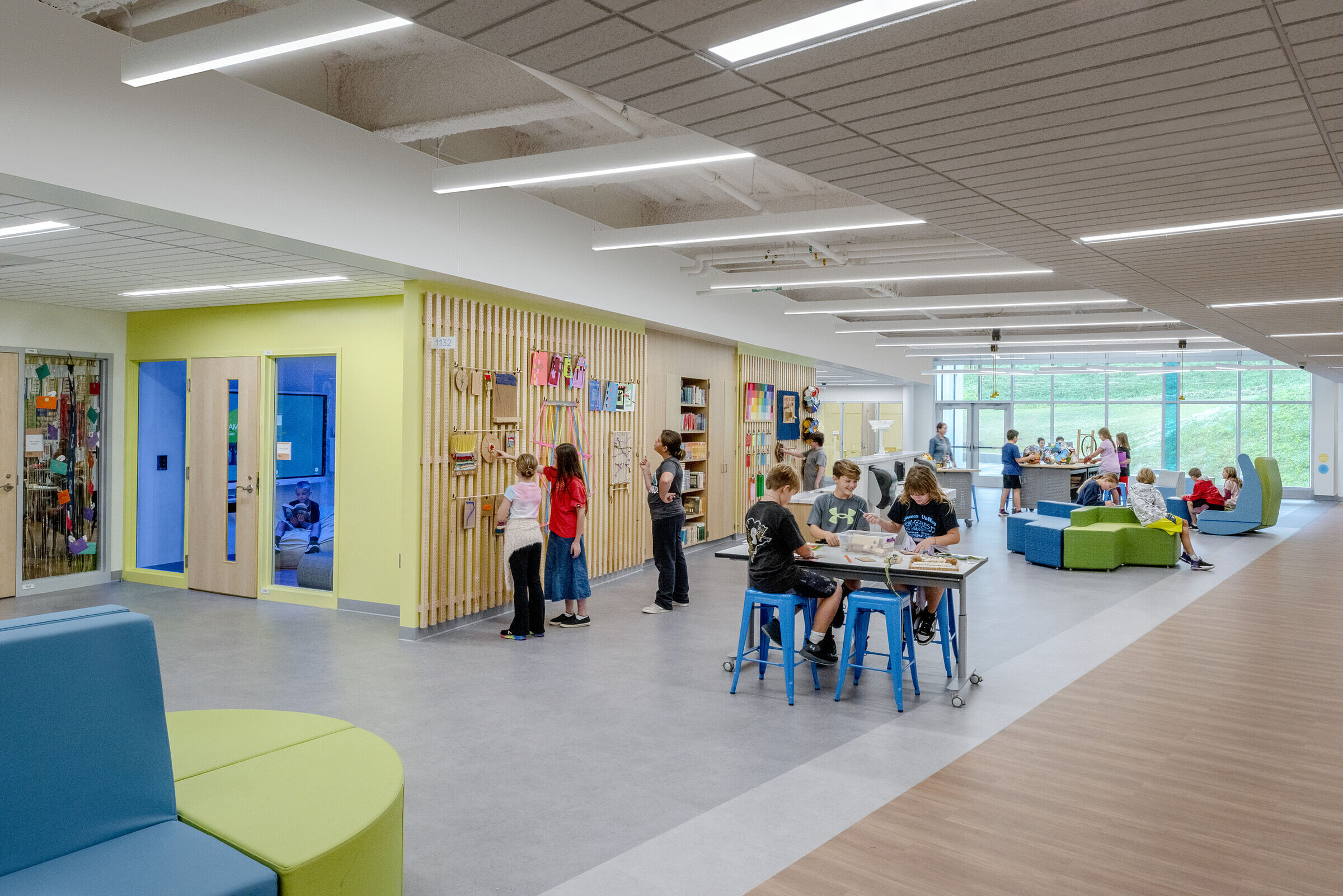
Team:
Architect: CannonDesign
Photography: Laura Peters
Lead Architects: CannonDesign
Partner: Children’s Museum of Pittsburgh
Client: Laura Peters
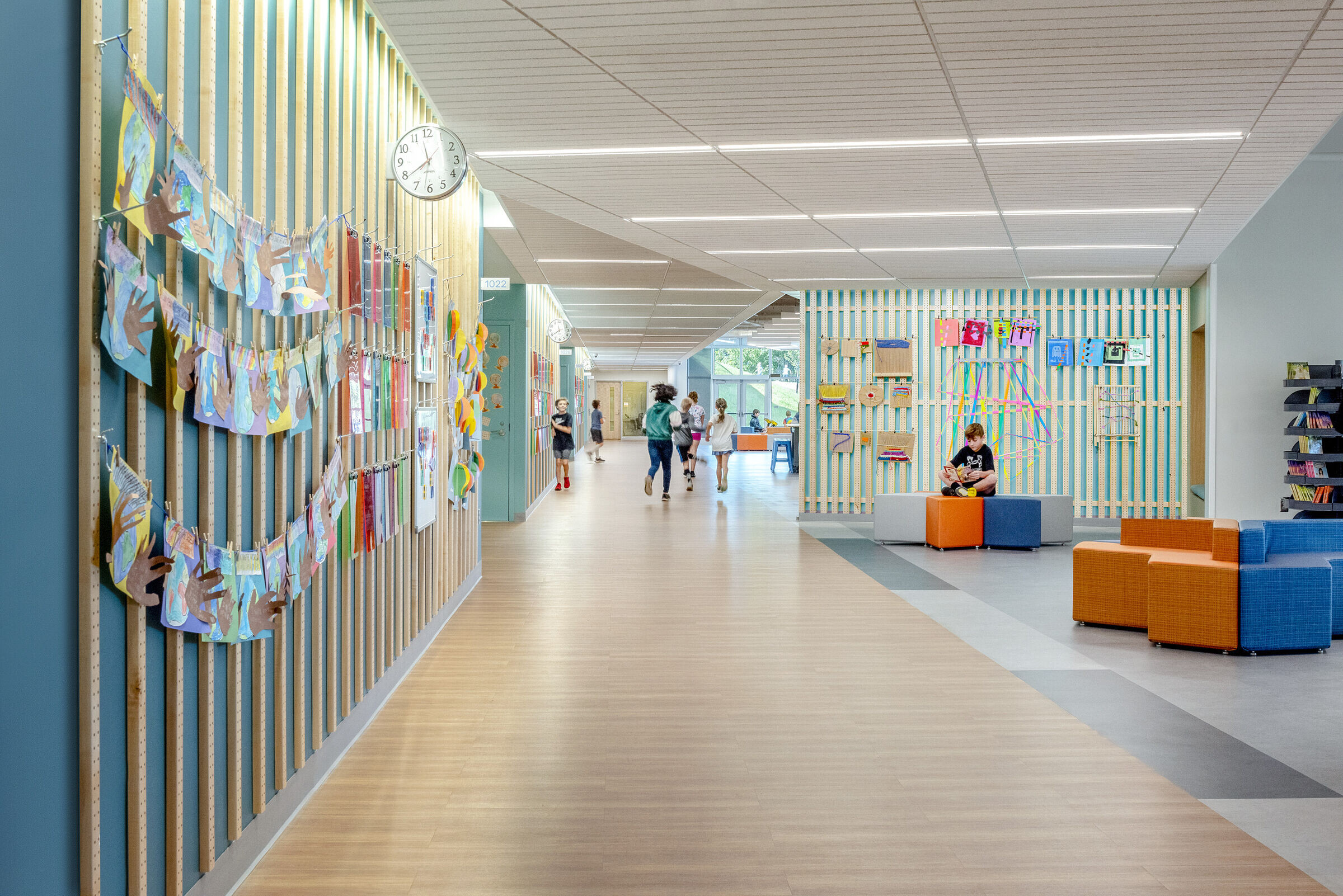
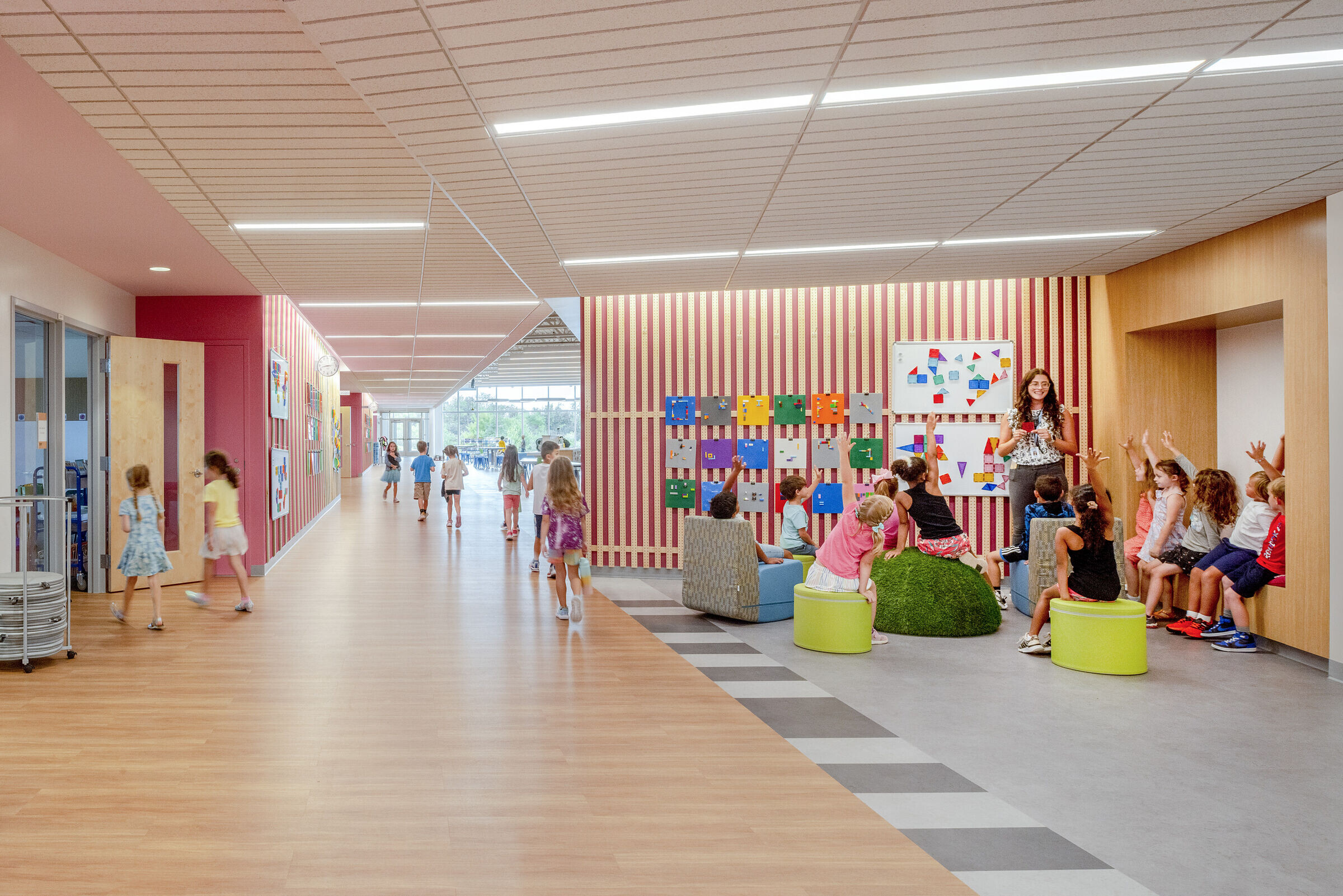
Material Used:
1. Trespa: Exterior HPL Cladding Panels
2. USG: Securo ExoAir 430 panel
3. Otis: Gen2 Elevator
4. Draper: Gym Products
5. Kawneer: Exterior Windows
6. Light Art: Lighting
