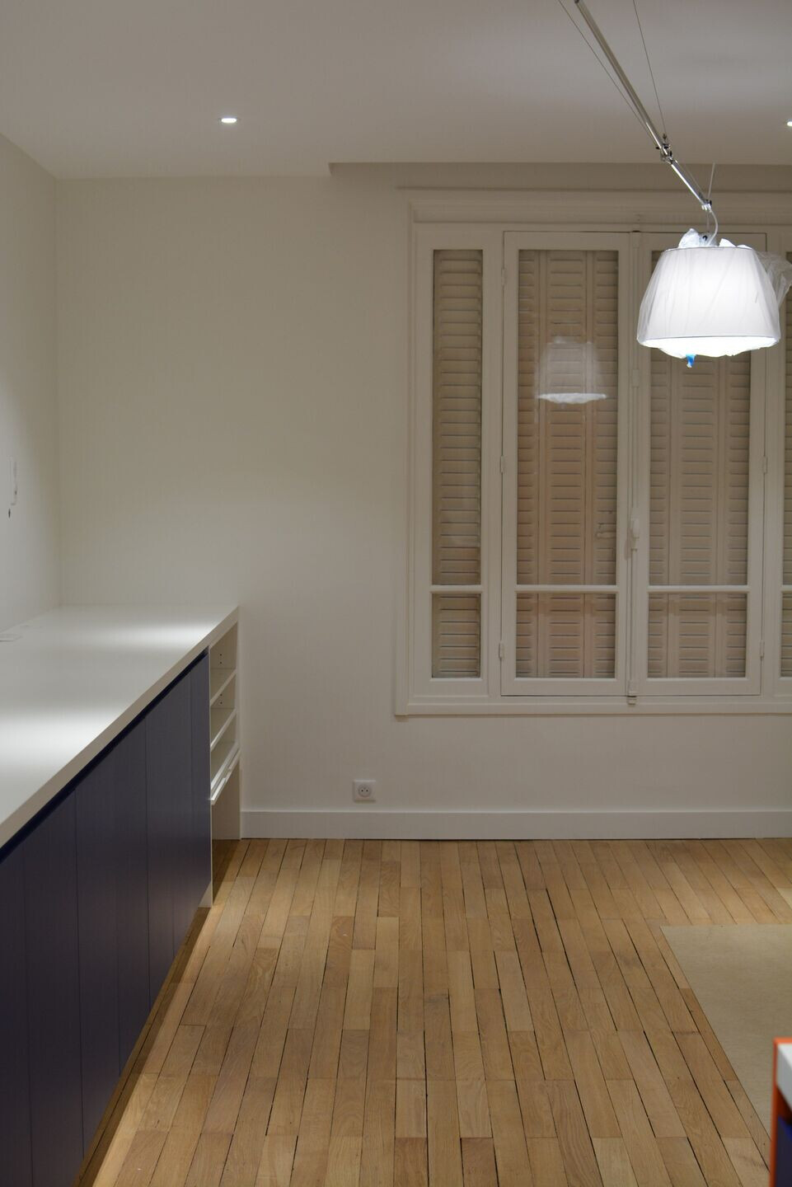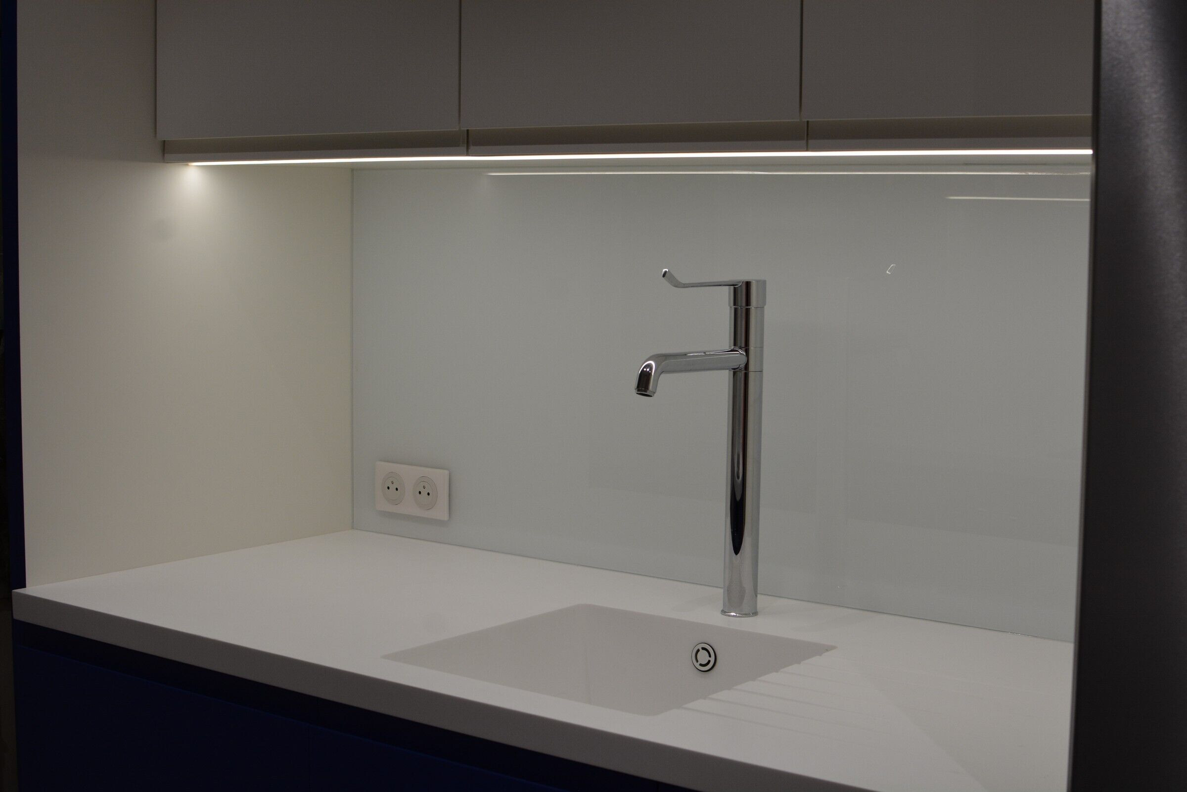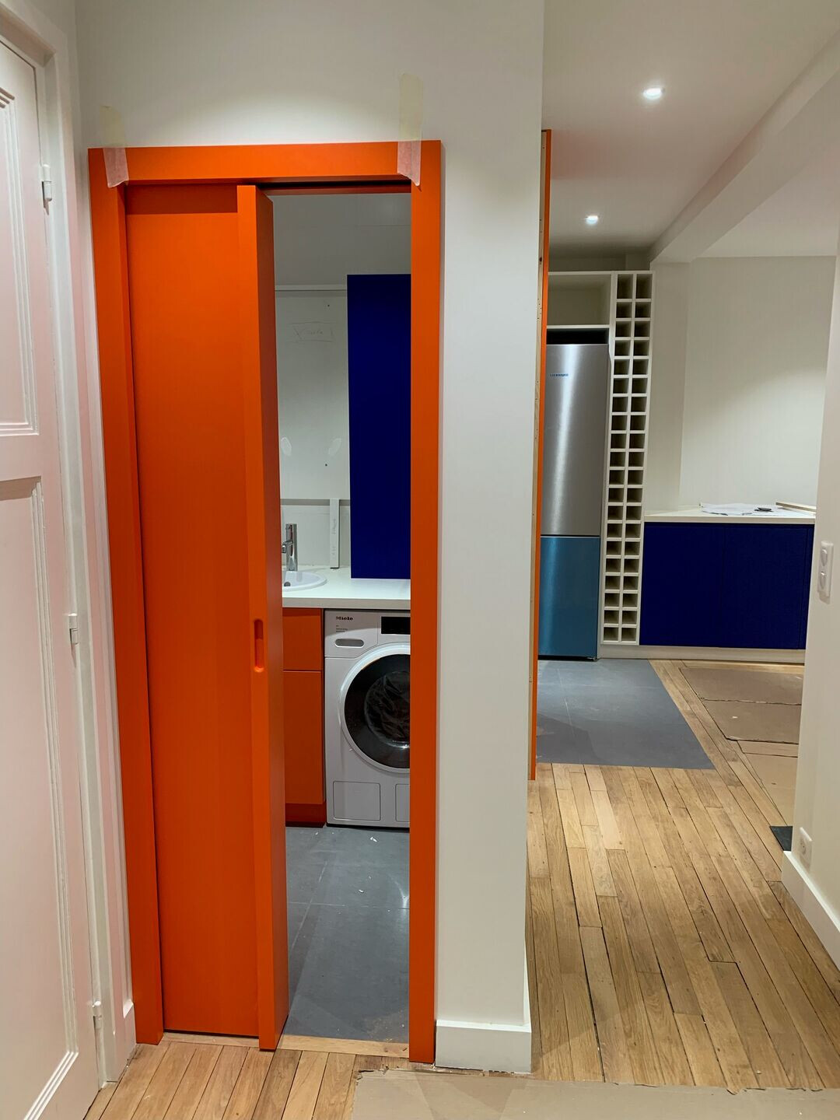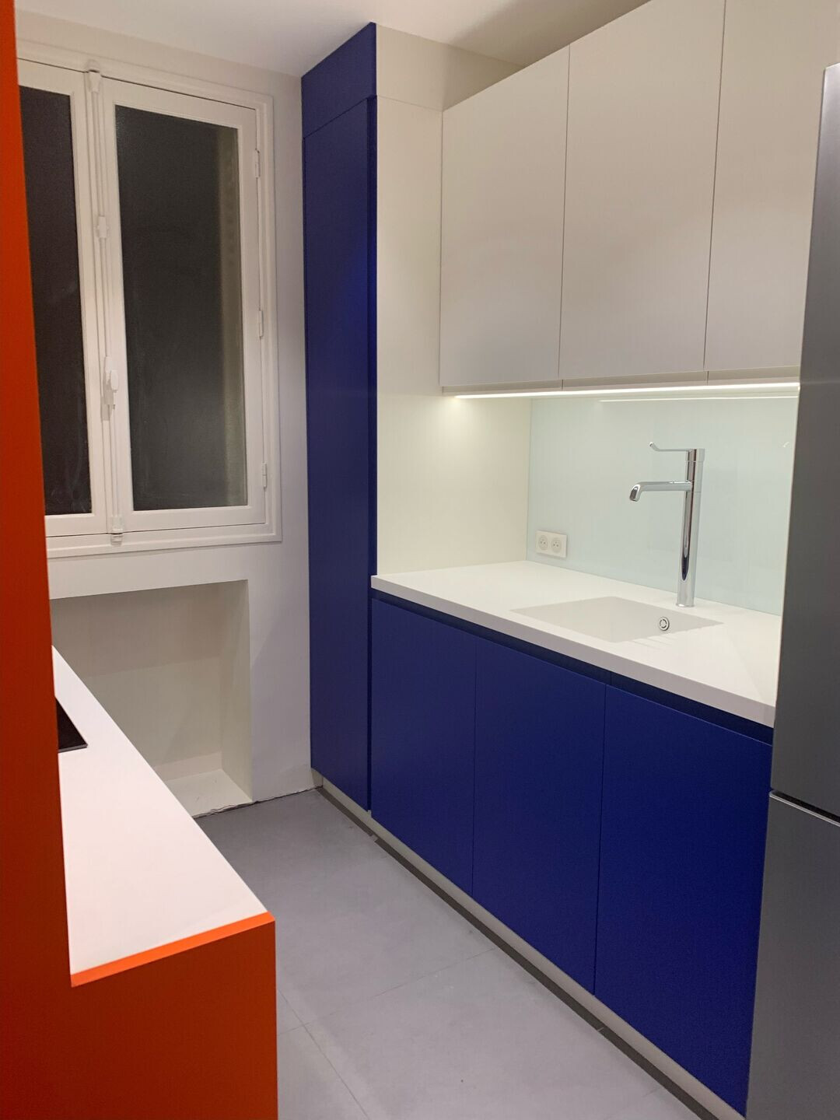Main idea : rationalize and change everything but main walls in that early 20th century flat + create new spaces such as a minimalist but functional kitchen directly and physically linked to the living room, and a real bathroom with an « Italian shower » in a tiny space (3 sq.m) including washing machine
- modification/diminution of WC to get bathroom entrance on room side (VS entrance in front of Living room before)
- 2 big old radiators taken off (Kitchen+Bathroom) to enhance space for Millwork and to have a cooler space (Building’s heath too strong/hot in cold season)
- Chimenea (unusable) destroyed in living room (> linear Millwork coming from the kitchen)


Second idea : strong and fresh and punchy « hot » colors to awake from part (surprise) the walls that might be taken as a too « cool » white
Third idea (of course) : renew and deployment off all technical supplies (water, strong and soft electrical supplies, ceiling, lights, floors…)


Team:
Architect: DESIGN FACILITIES consulting & workshop
Other participants:SOULIGNE (GC), BARRE-BOUILLET (Millwork), ALCOF (Security)
Photography: Olivier ROGER-DALBERT


Material Used:
1. Corian: Kitchen Wash area & Sink - Glacier white (RAL 9016)
2. Delabie (Chavonnet): Tap Kitchen sink - 2564T4
3. Artemide: Living room’s ceiling - Tolomeo decentrata
4. Egger: On top for Living room + Bathroom - W911ST15
5. Be spoke Millwork: Living room, Kitchen & bathroom - Blue V0.47.19 (réf. Sikkens) + Orange D3.71.48 (ref Sikkens)





























