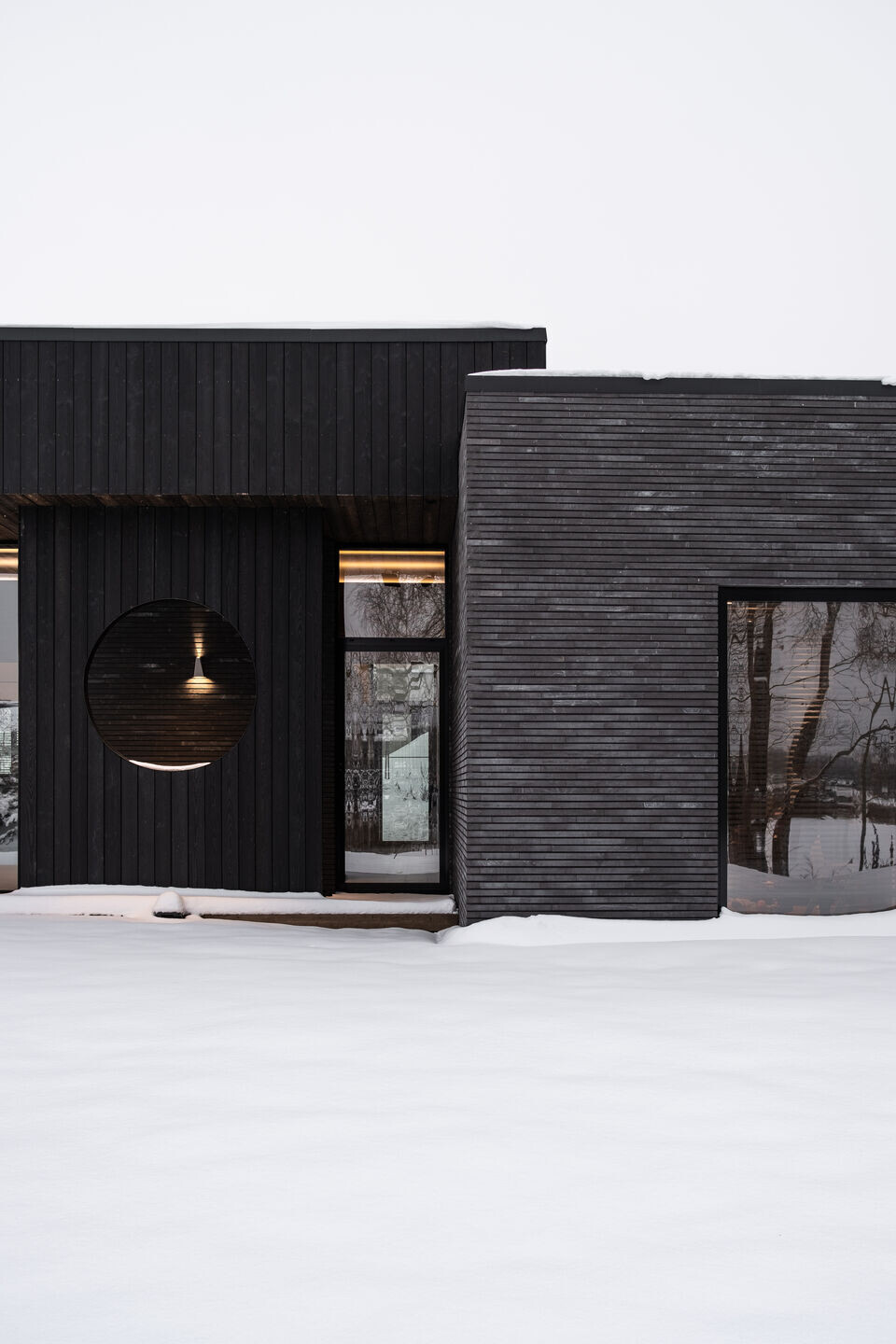Harmony in Modern Minimalism
Discover a private residence of modern minimalist architecture, nestled in a unique corner of town where nature reigns. The structure unfolds with meticulous attention to detail, featuring two volumes of varying heights adorned with an impressive 11-meter window. Natural stone tiles dance in harmony with charred larch cladding, playing with shades that range from deep black to warm brown. The same warm brown shade is chosen for the terrace and the vertical openwork. Different facade finishing materials form a visual symphony that accentuates the delicate balance between smooth and rough surfaces, matte and glossy materials. The harmony of different materials and forms creates the impression of completeness.
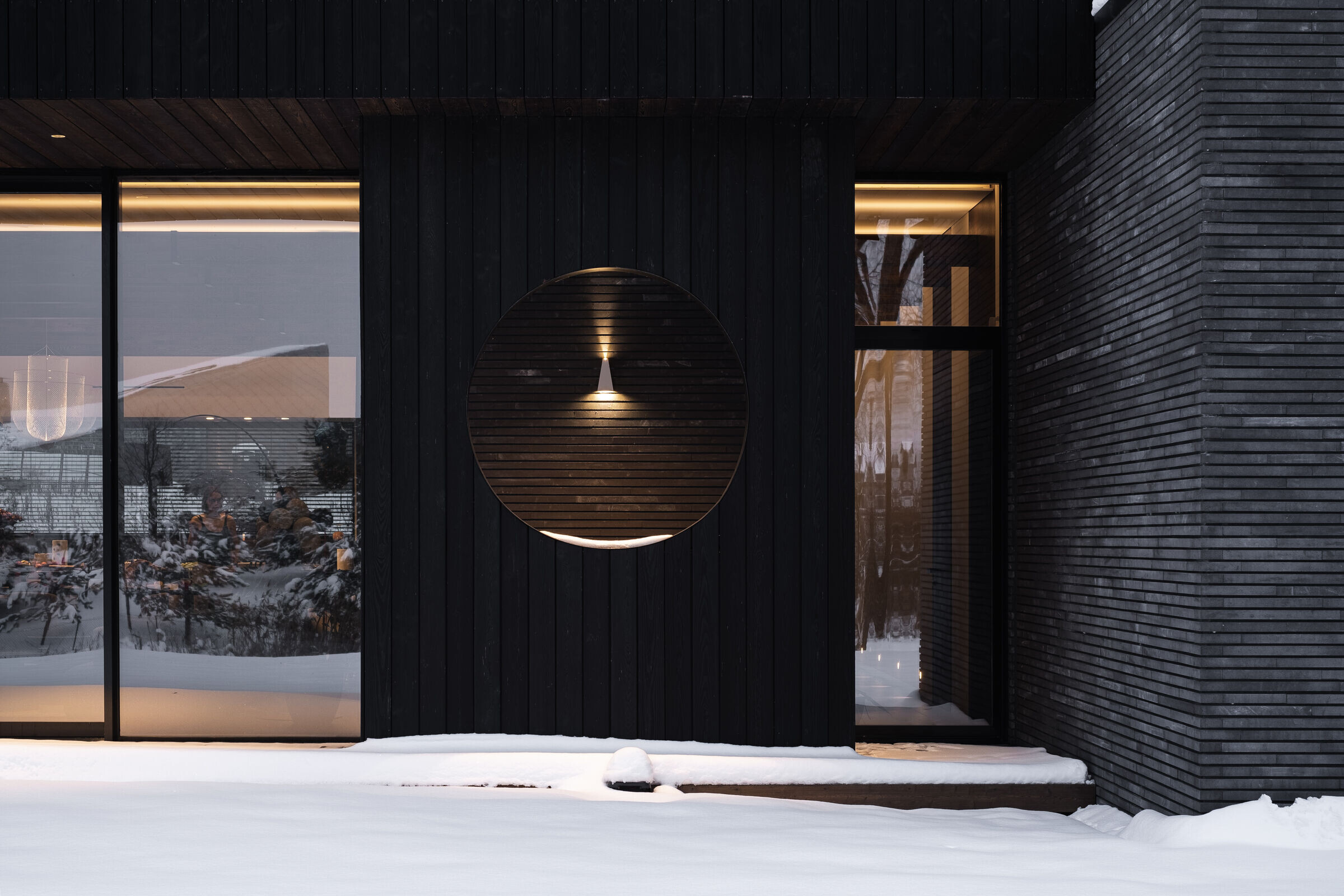
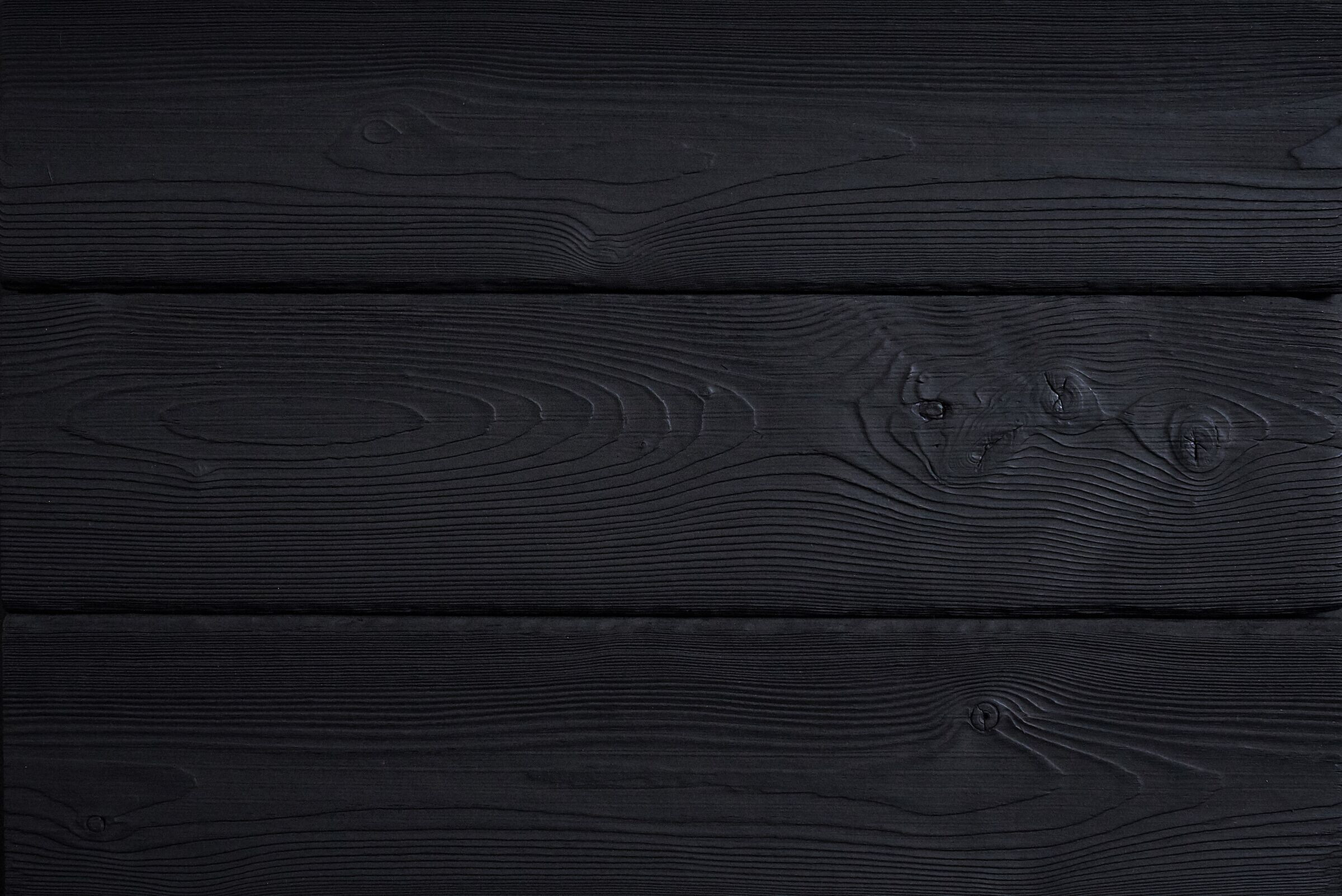
Charred larch DARKSIDEWOOD Black
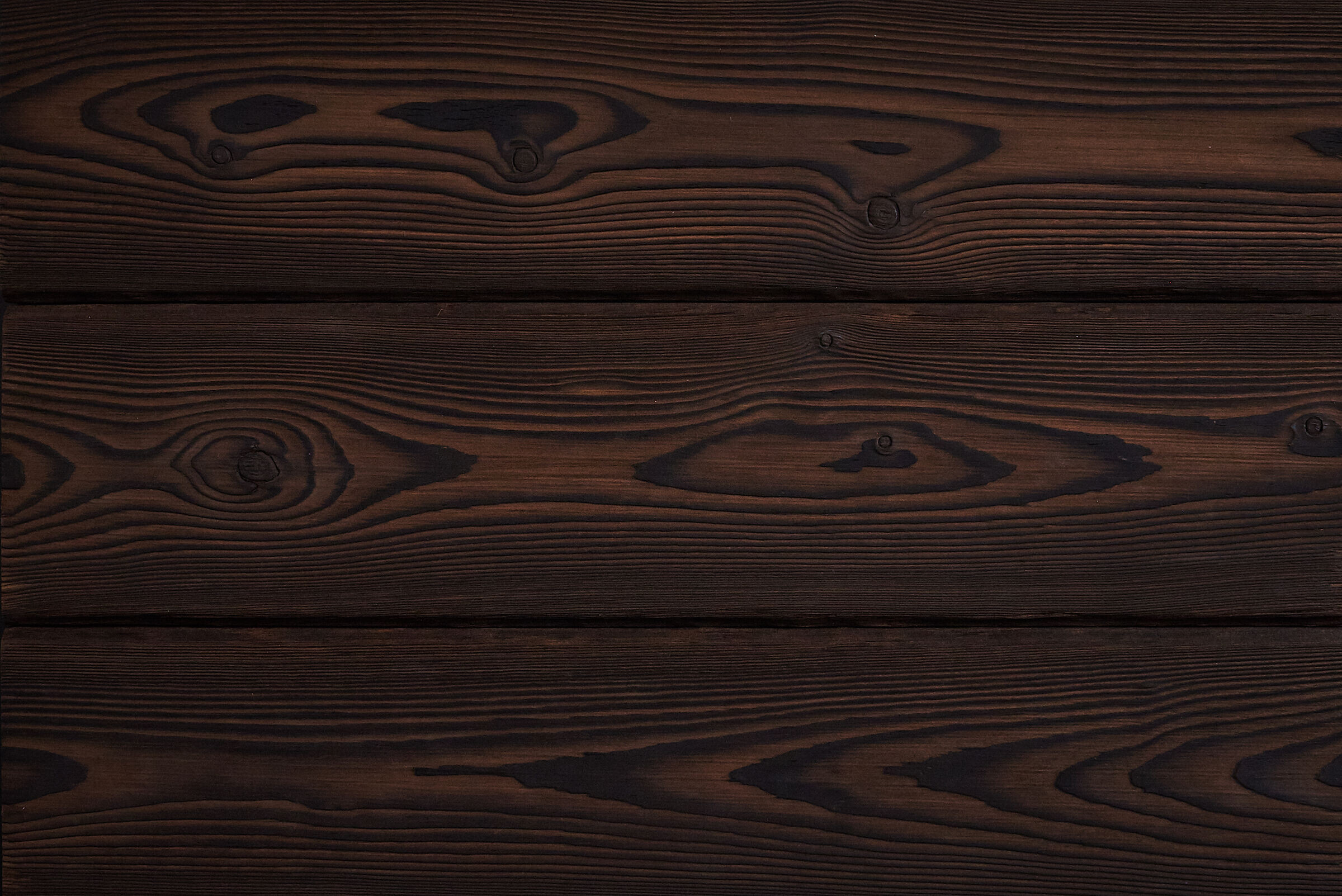
Charred larch DARKSIDEWOOD Teak
Attention to the Smallest Details and Oriental Elegance
While this residence seamlessly integrates into the European landscape, it boasts subtle yet captivating oriental inspirations. On the north side, a small Japanese garden graces the surroundings, a tranquil complement to the bedroom windows. The south facade proudly displays a round window, reminiscent of Zen Buddhism, serving as a captivating focal point. Purposeful facade lighting accentuates the window's beauty, casting an enchanting glow.
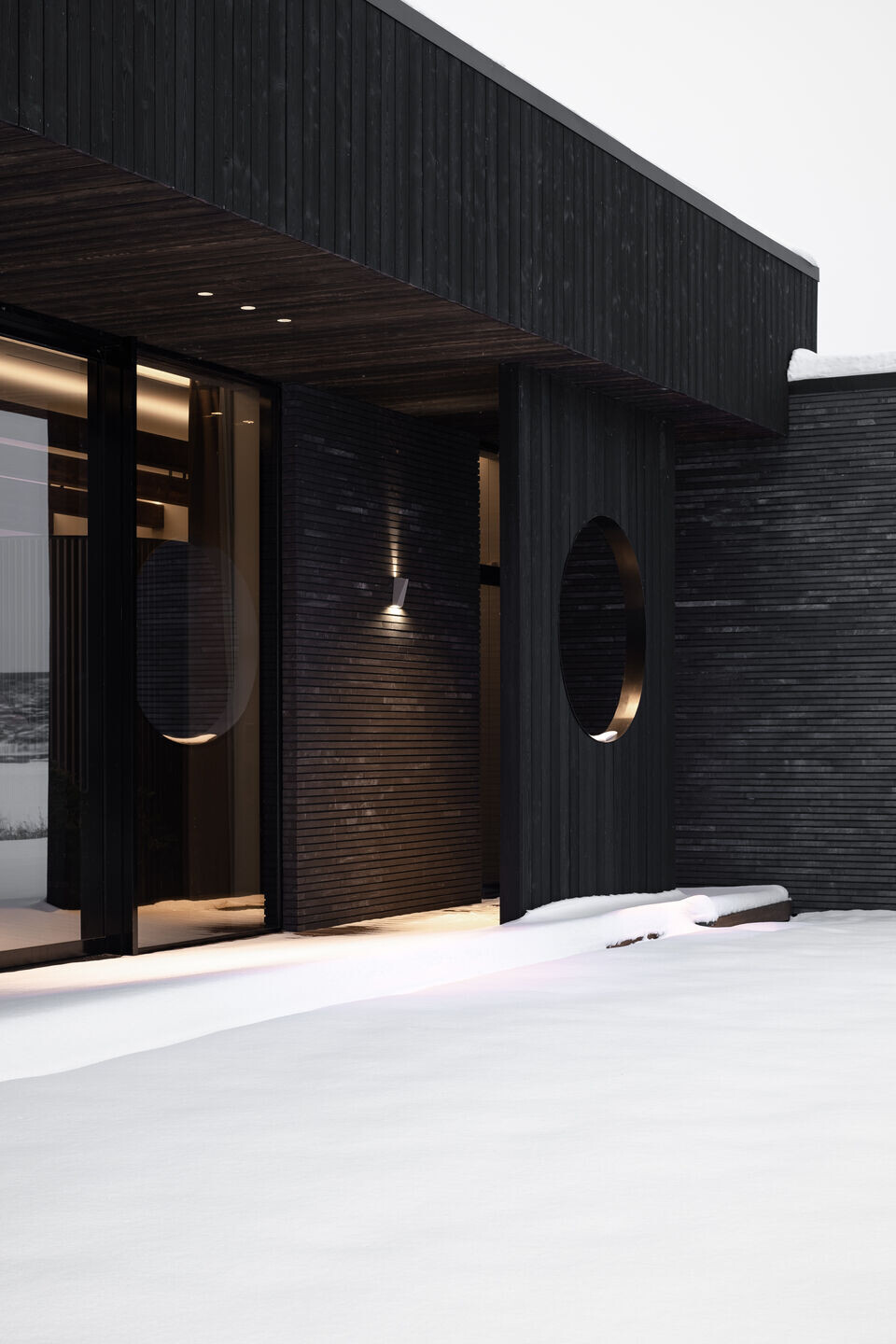
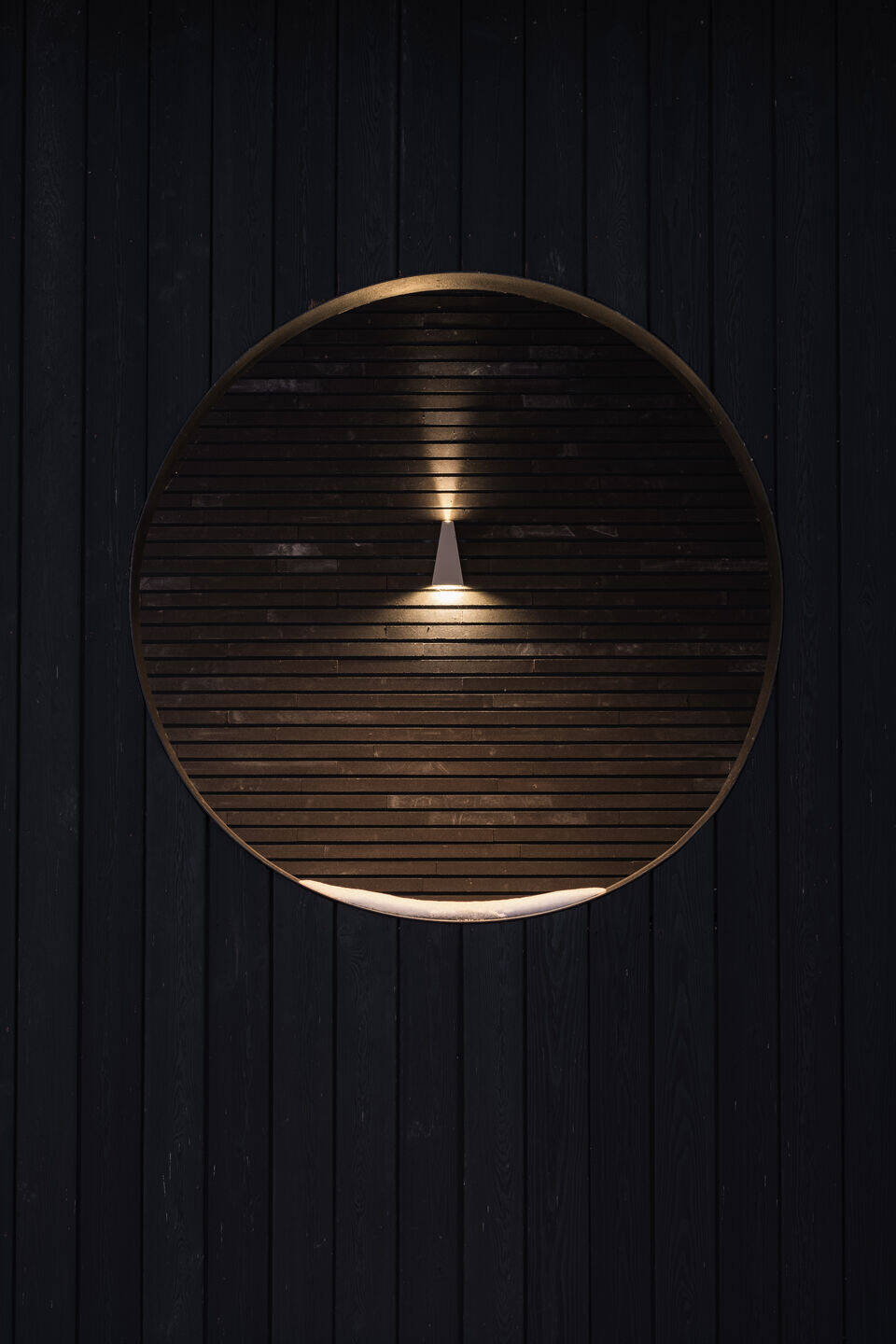
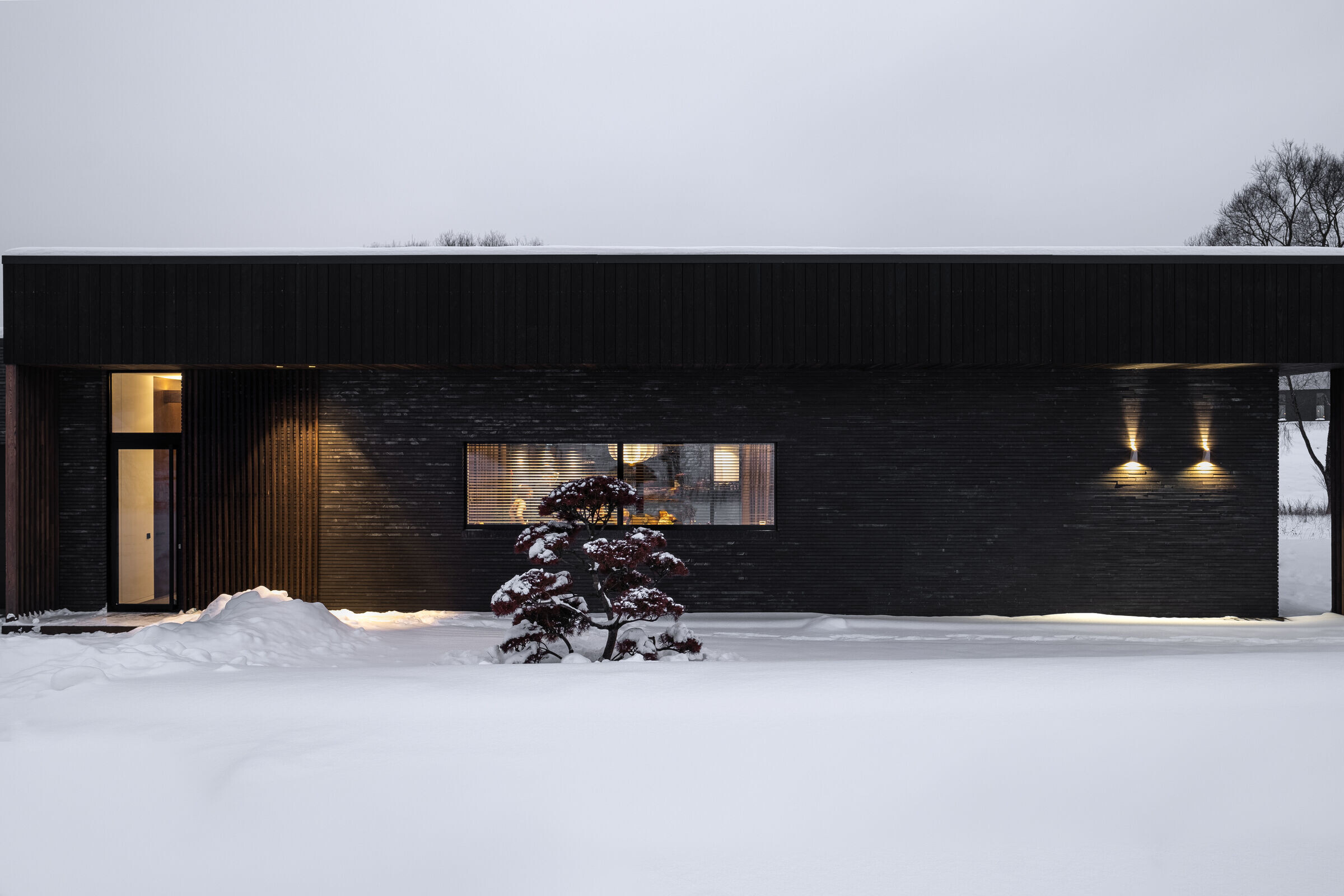
Privacy Meets Cosiness
Crafted for both seclusion and warmth, the west side of the house features a vertical wooden openwork, offering privacy from neighboring plots. This wooden frame not only provides shade for the expansive window but also frames the inviting terrace area. Step onto the terrace, and a picturesque view unfolds—a small pond and an architecturally striking geodome resting on its shore. The geodome, positioned on an open terrace with an elegant angled circle shape, is a testament to perfect geometry inspired by the beauty of nature. As summer arrives, this dwelling transforms into a haven of beauty.
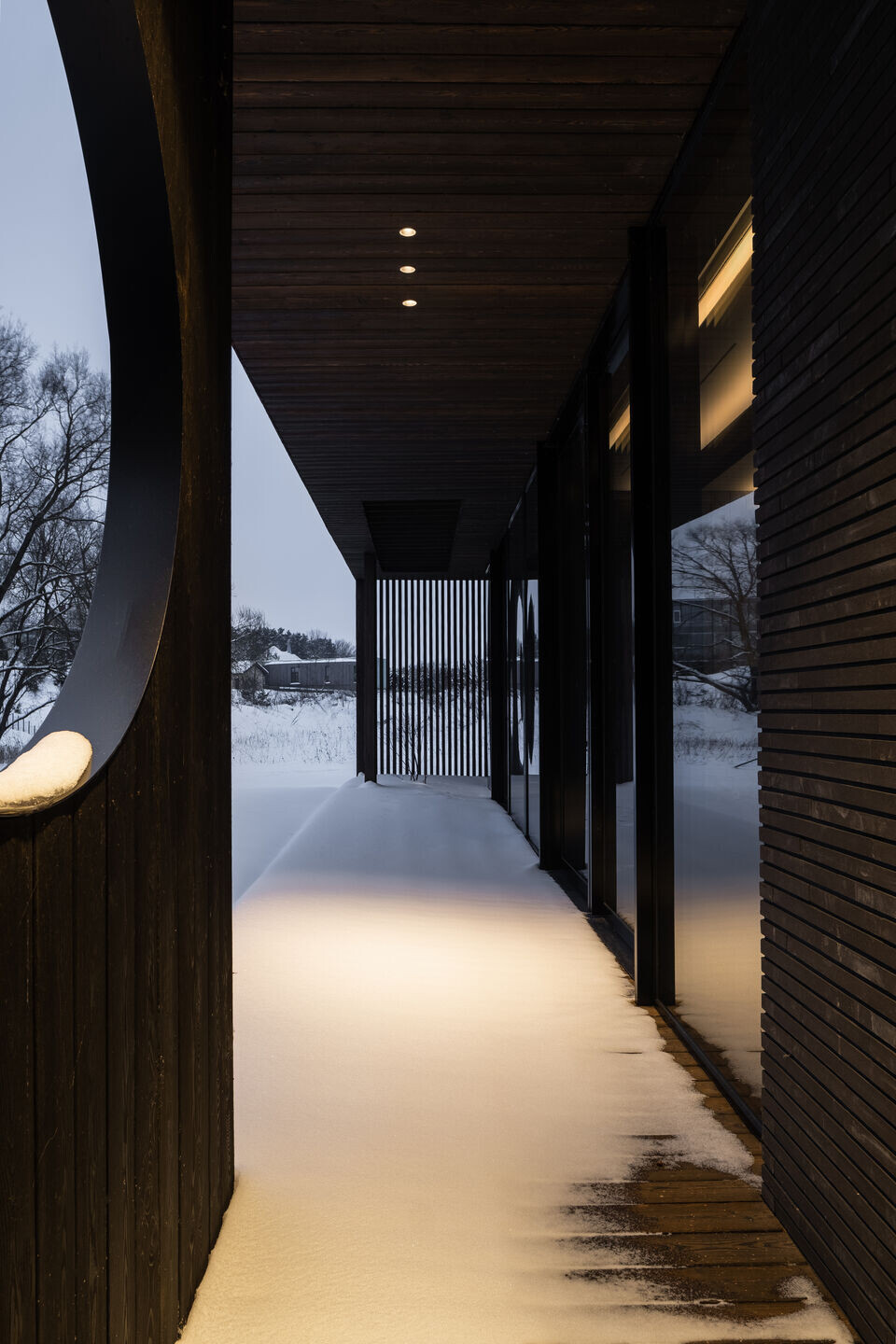
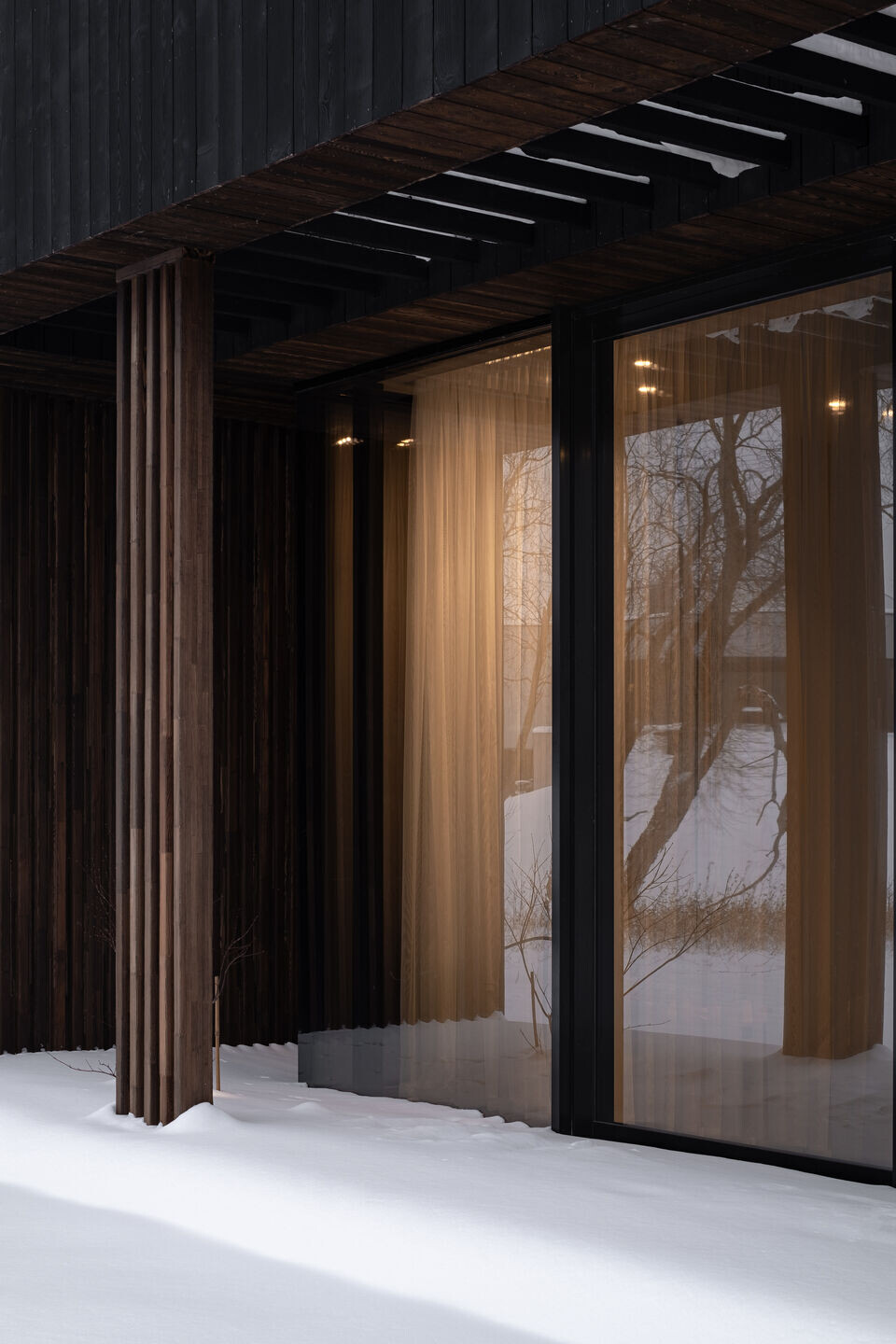
This residence is not just a house; it's a celebration of design, nature, and tranquility—an architectural gem that captures the essence of modern living with a touch of oriental elegance.
Charred wood materials used
Facade and decorative wall with round window. Charred brushed larch cladding DARKSIDEWOOD Black
Vertical wooden openwork. Charred brushed larch glulam beams DARKSIDEWOOD Teak
Decking in front of the house. Charred brushed larch decking boards DARKSIDEWOOD Teak
Decking ceiling. Charred brushed larch cladding DARKSIDEWOOD Teak
Decking in front of the geodome. Charred brushed pine decking boards DARKSIDEWOOD Teak
