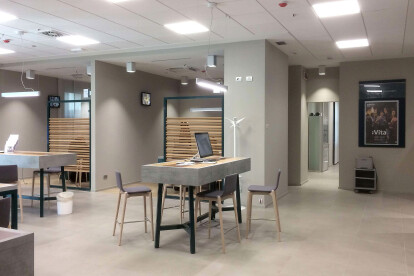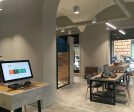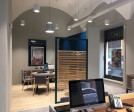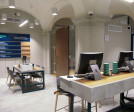#minimalism
An overview of projects, products and exclusive articles about #minimalism
Project • By Roger Ferris + Partners • Private Houses
Ocean House
Project • By React Architects • Private Houses
Sea Pavillion
Project • By React Architects • Private Houses
ysterni traɪæŋɡəl
Project • By React Architects • Private Houses
Riza I
Project • By Bánáti + Hartvig Architects • Offices
Bánáti + Hartvig Architects’ Office Building
Project • By Bánáti + Hartvig Architects • Primary Schools
Container into Classroom: German School of Budapest
Project • By Studio Metanoia • Apartments
Apartment 29
Project • By ODAMI • Restaurants
Hay Sushi
Project • By CAPL ARCHITECTS • Offices
IOTA Analytics Office
Project • By PROJECT905 • Apartments
Subbota Apartment
Project • By TIDO • Restaurants
UNCAFE
Project • By Oneflow : Architecture and Design • Offices
KPJ Workspace
Project • By WIP Architetti • Banks
BPER Banca
Project • By DARKSIDEWOOD • Private Houses
Private Residence Inspired by Oriental Aesthetics
Project • By Studio Jia • Nurseries










































































