Location: Kyiv, Ukraine
Total Area: 350 sq.m
Team: Natalia Bolshakova, Olga Drachyk, Julia Artyukh
Photo: Andrey Avdeenko
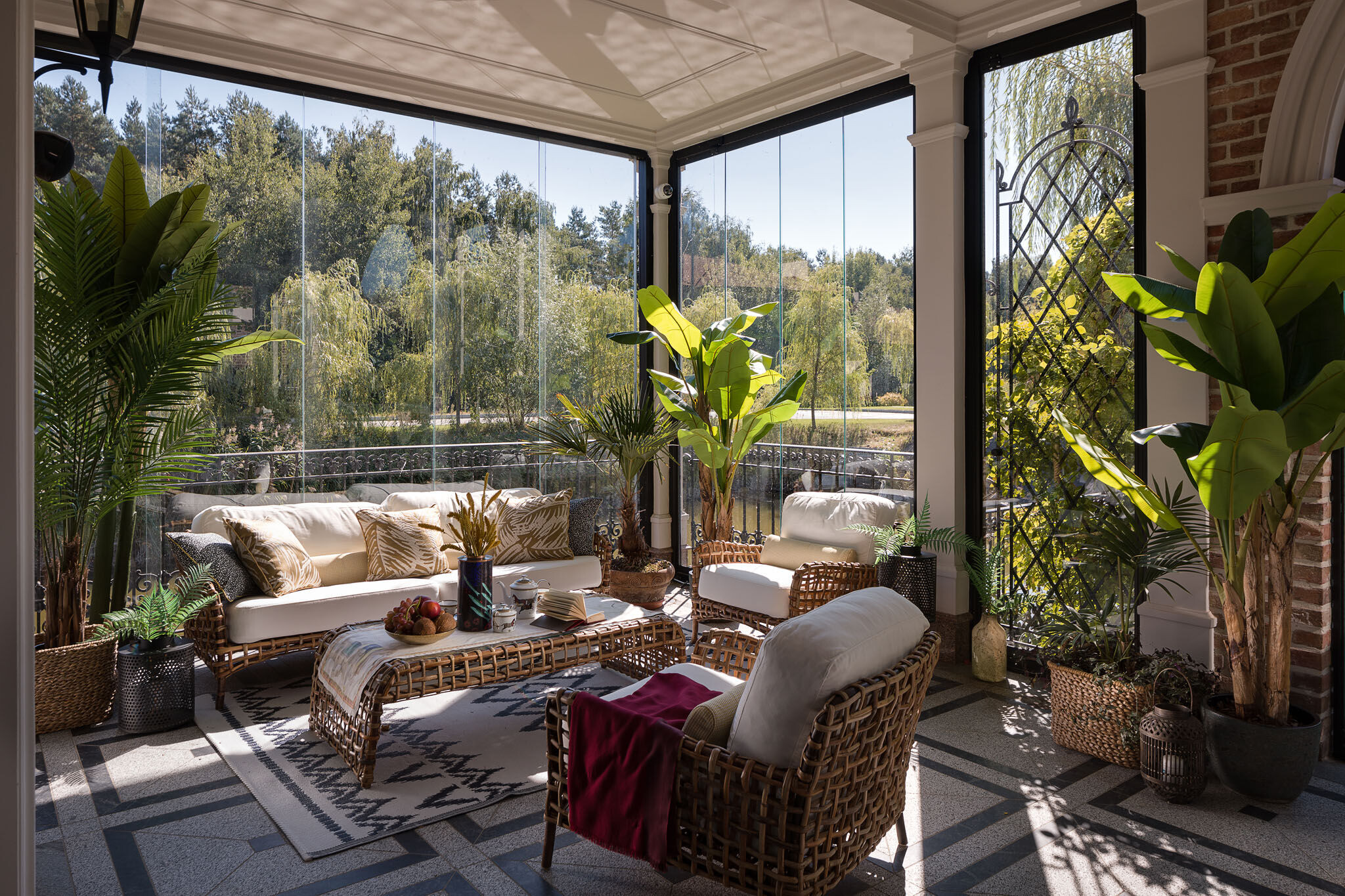
Brief
The client is seeking an interior design for their one-bedroom guest house that is characterized by its vibrant and inviting atmosphere. They envision a bright and lively interior with a harmonious balance of intense and vivid elements. Personalization is key, and the design should reflect the client's unique personality and taste.
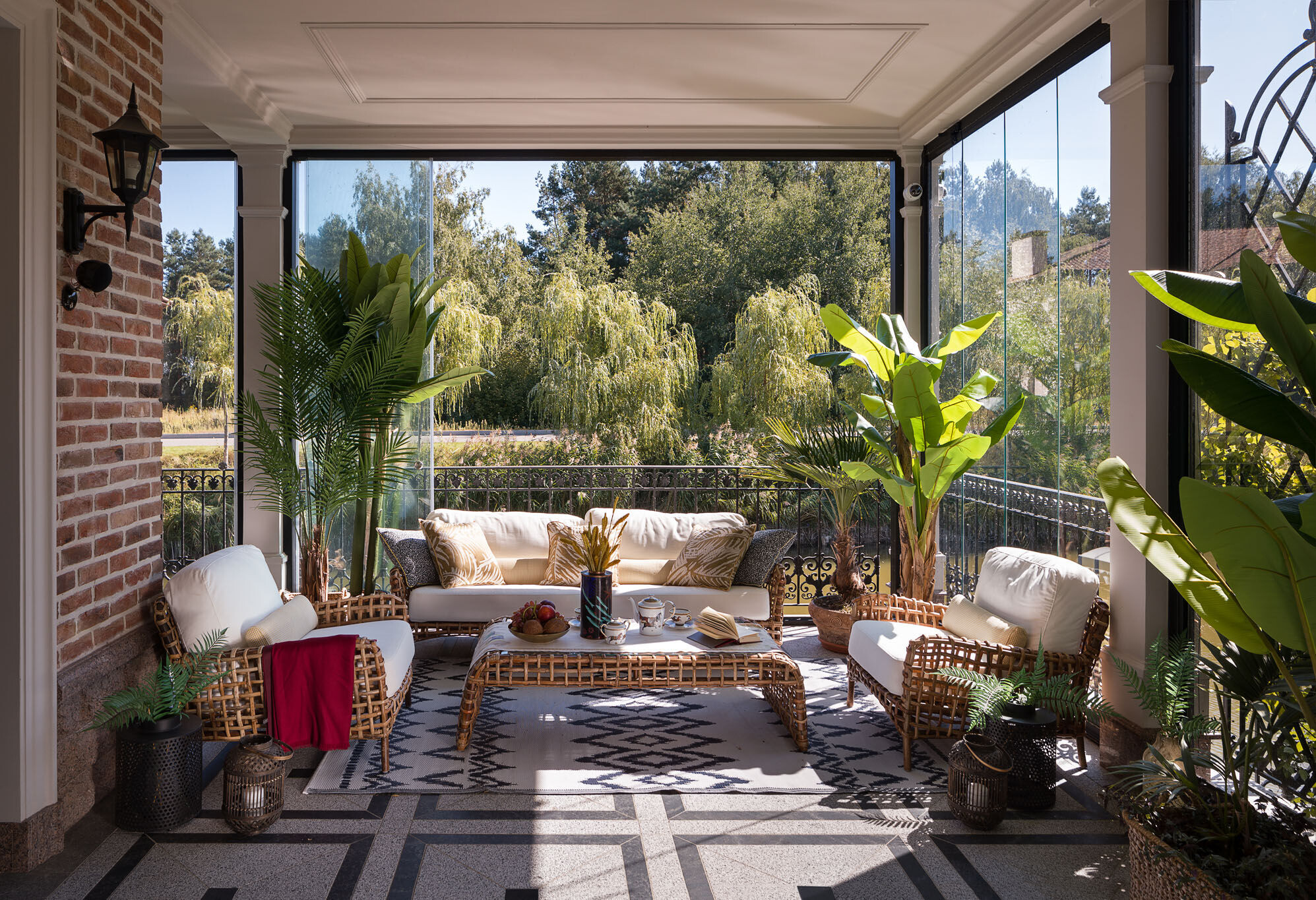
Challenge
The space resembles a glistening picture, with its bright background requiring a balance of intense and vivid strokes. The designers' greatest challenge in this project was integrating the eclectic private art collection and family objects.
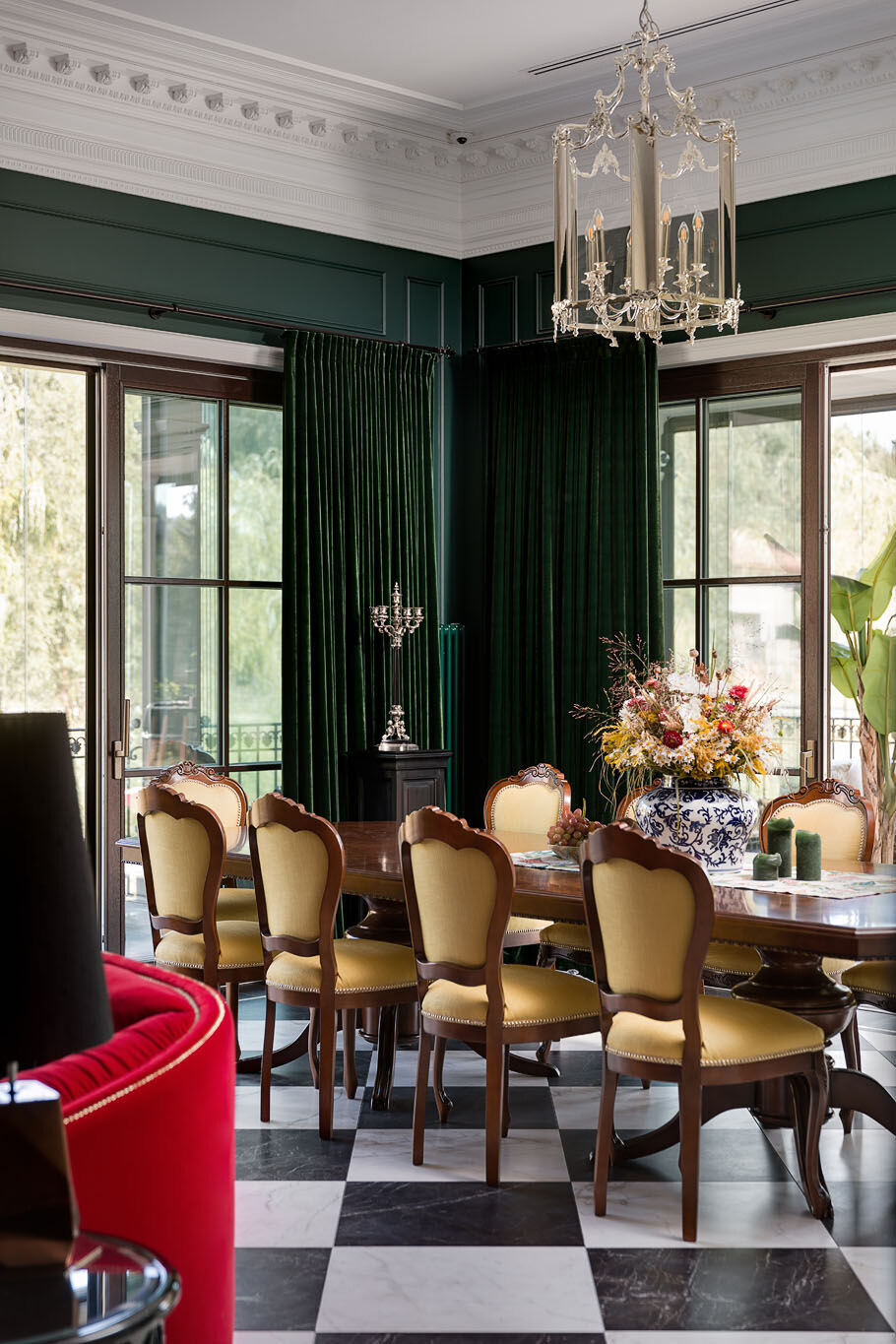
Concept
The concept behind this project revolves around the idea of infusing the living space with a sense of celebration and daring color combinations. The team embarked on this design journey with the goal of creating an interior that exudes vibrancy and character, making it a truly distinctive and engaging environment.
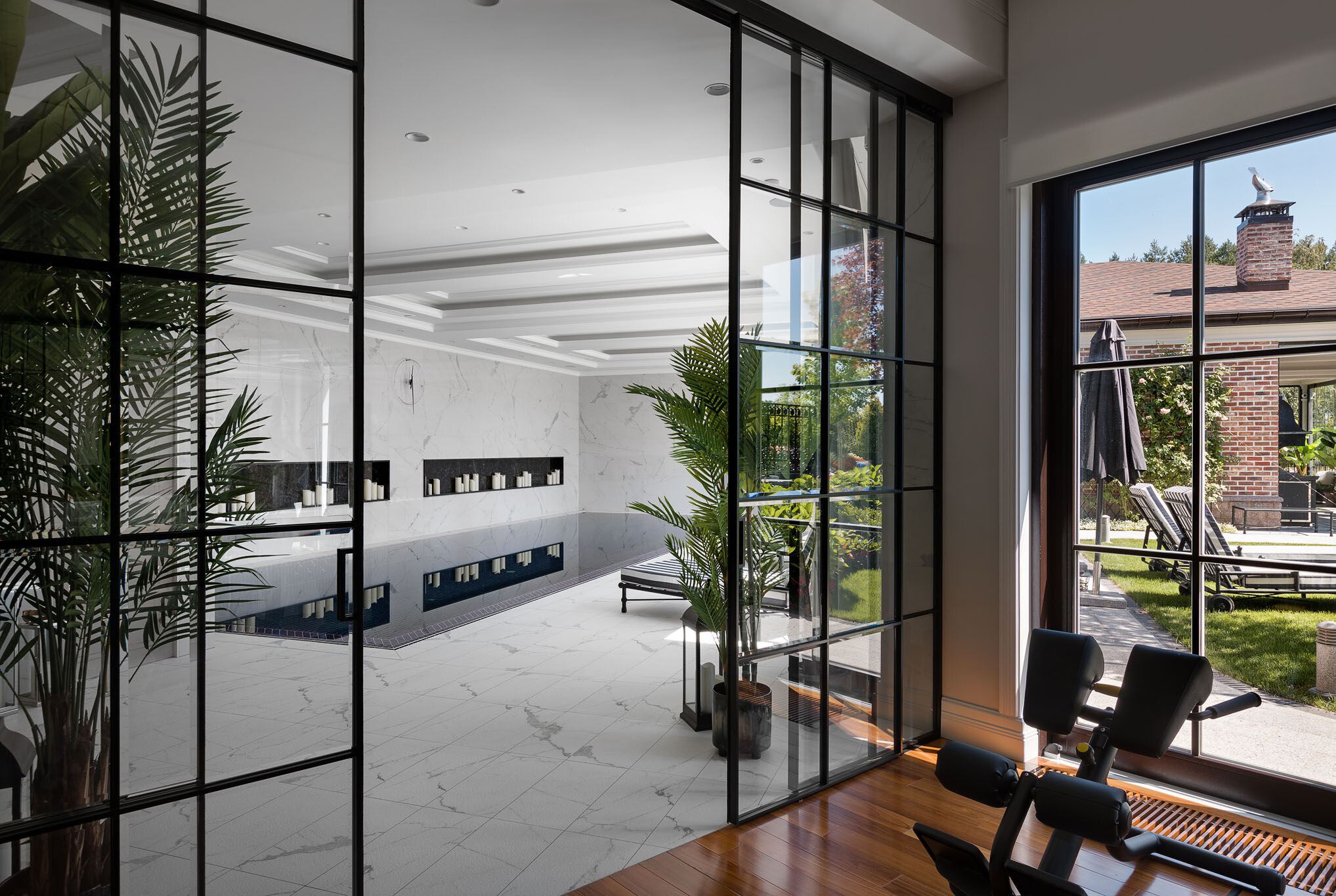
Realization
The Emerald Villa, named by the interior designers at Bolshakova Interiors, includes all essential rooms such as one bedroom, two bathrooms, a living room with an adjoining kitchen, and a conservatory. Additional amenities were incorporated into the floor plan, including a spacious indoor swimming pool with a hammam and sauna that offer garden views, along with a gym.
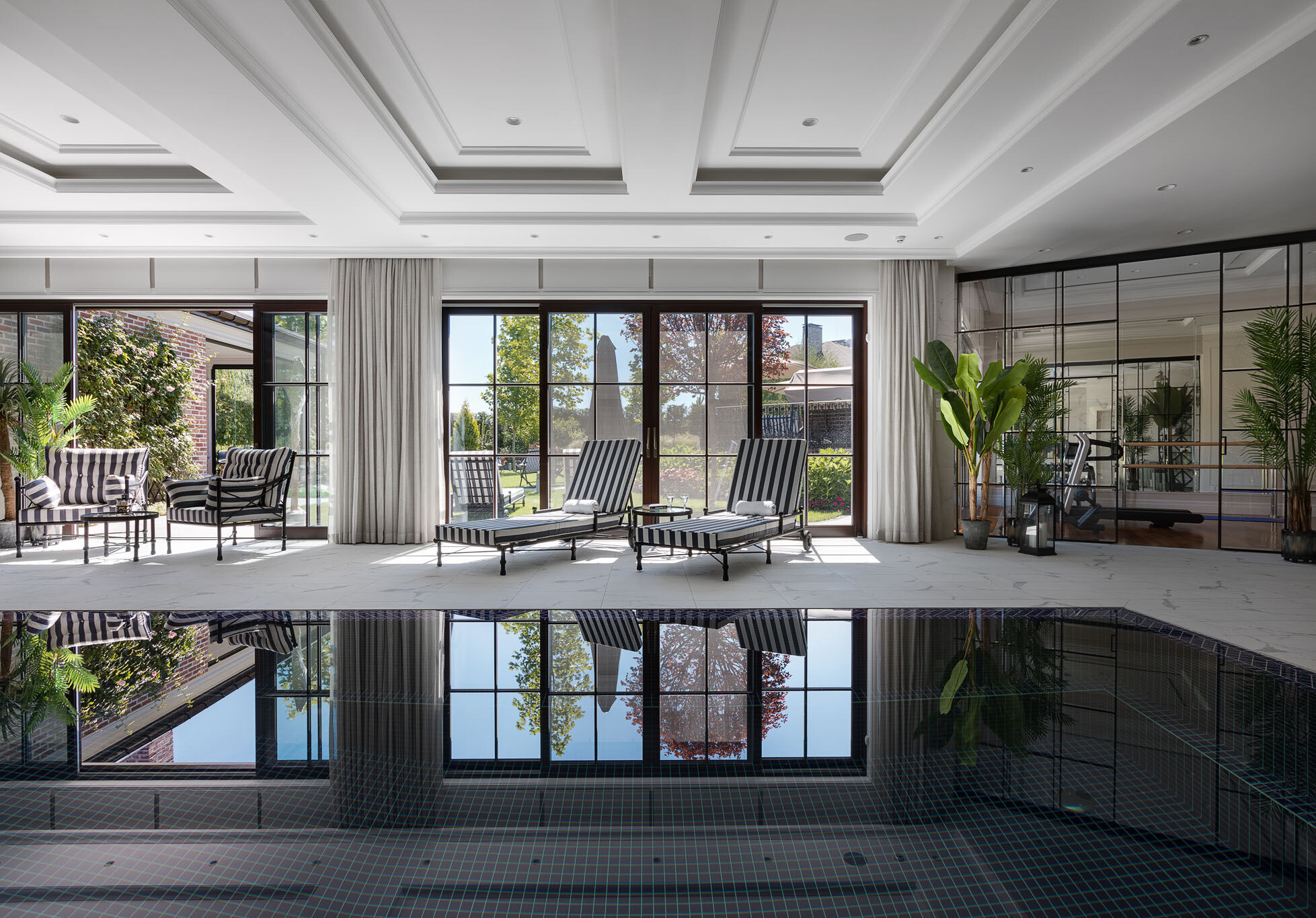
Drawing inspiration from both English and French styles, the living room exudes both coziness and surprise. The bold color palette, featuring pops of red, pink, and yellow, embodies the celebrated English character, seamlessly blending various patterns and fabrics within the interior. In contrast, the intricate moldings and symmetrical high ceilings encapsulate quintessential French style.
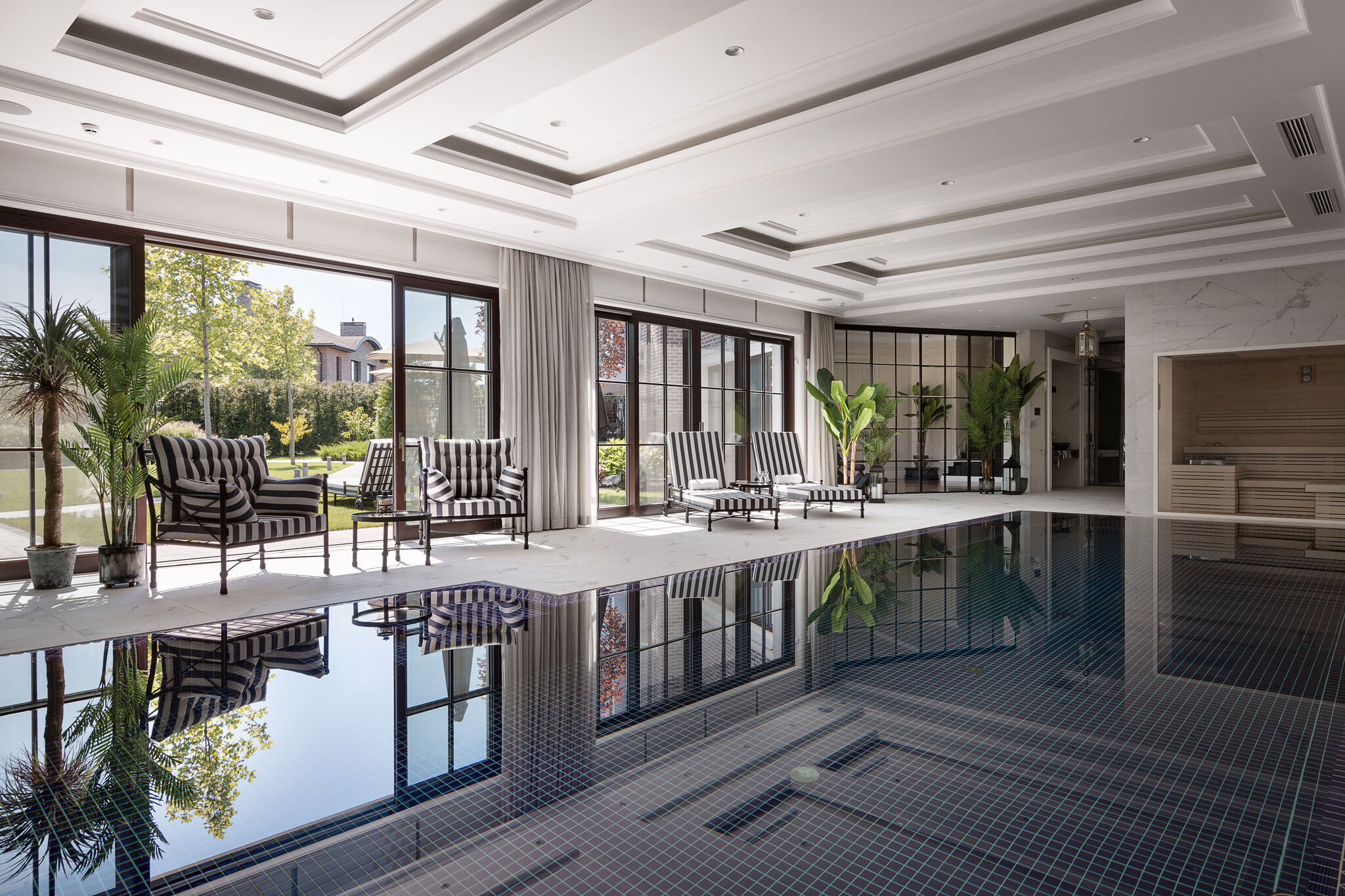
A vibrant accent is created by the red sofa from Wales and Brabbu textiles, Adamo & Eva, Dedar. Another captivating element is the floral carpet by Moooi, which not only draws your attention to the room's center but also anchors the entire setup into a cozy little circle.
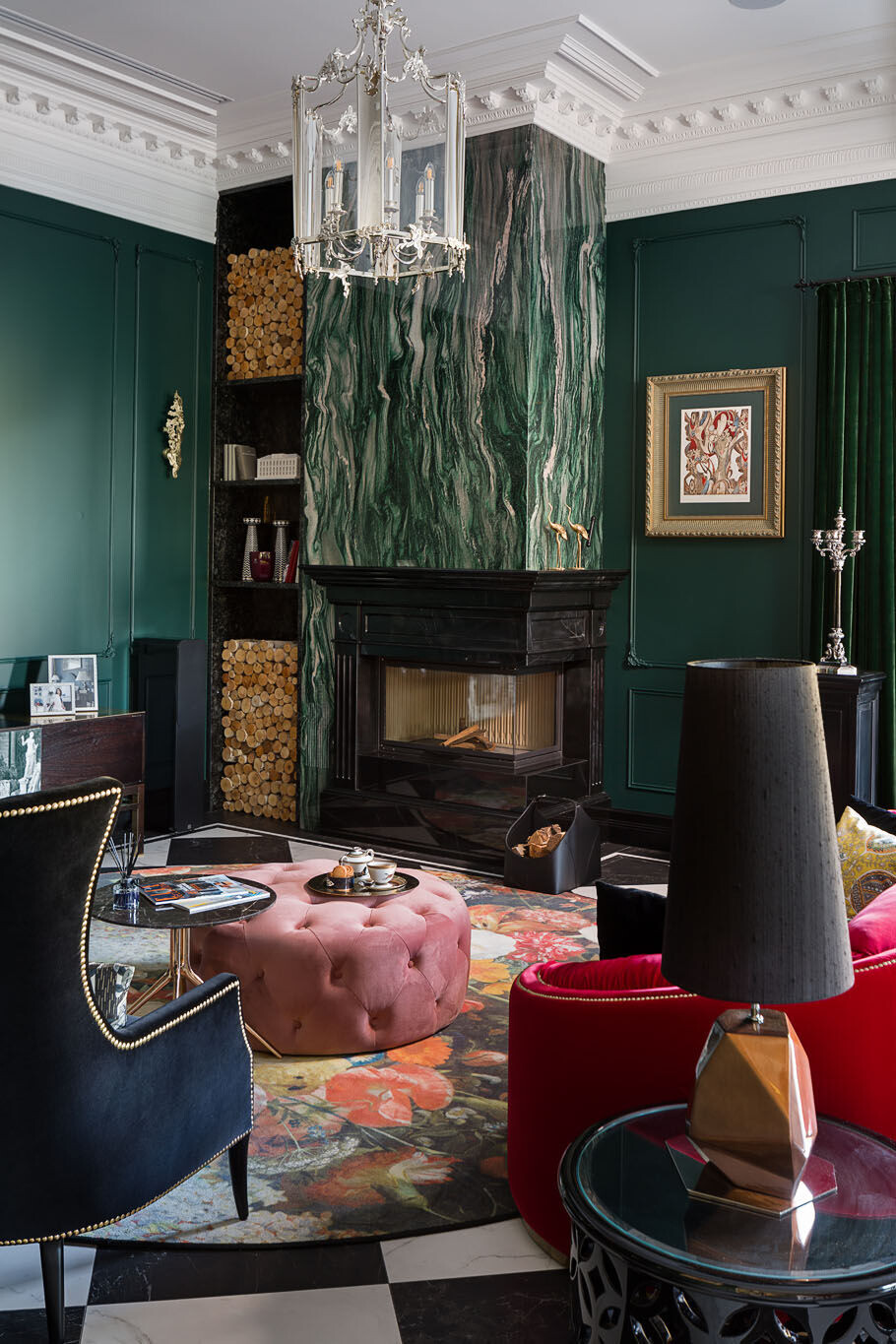
Echoing its surrounding emerald green, the fireplace complements the home's interiors while adding another dimension to the space. The fluidity of the marble mirrors and the lit fire resonate with the gold accents featured throughout the room.
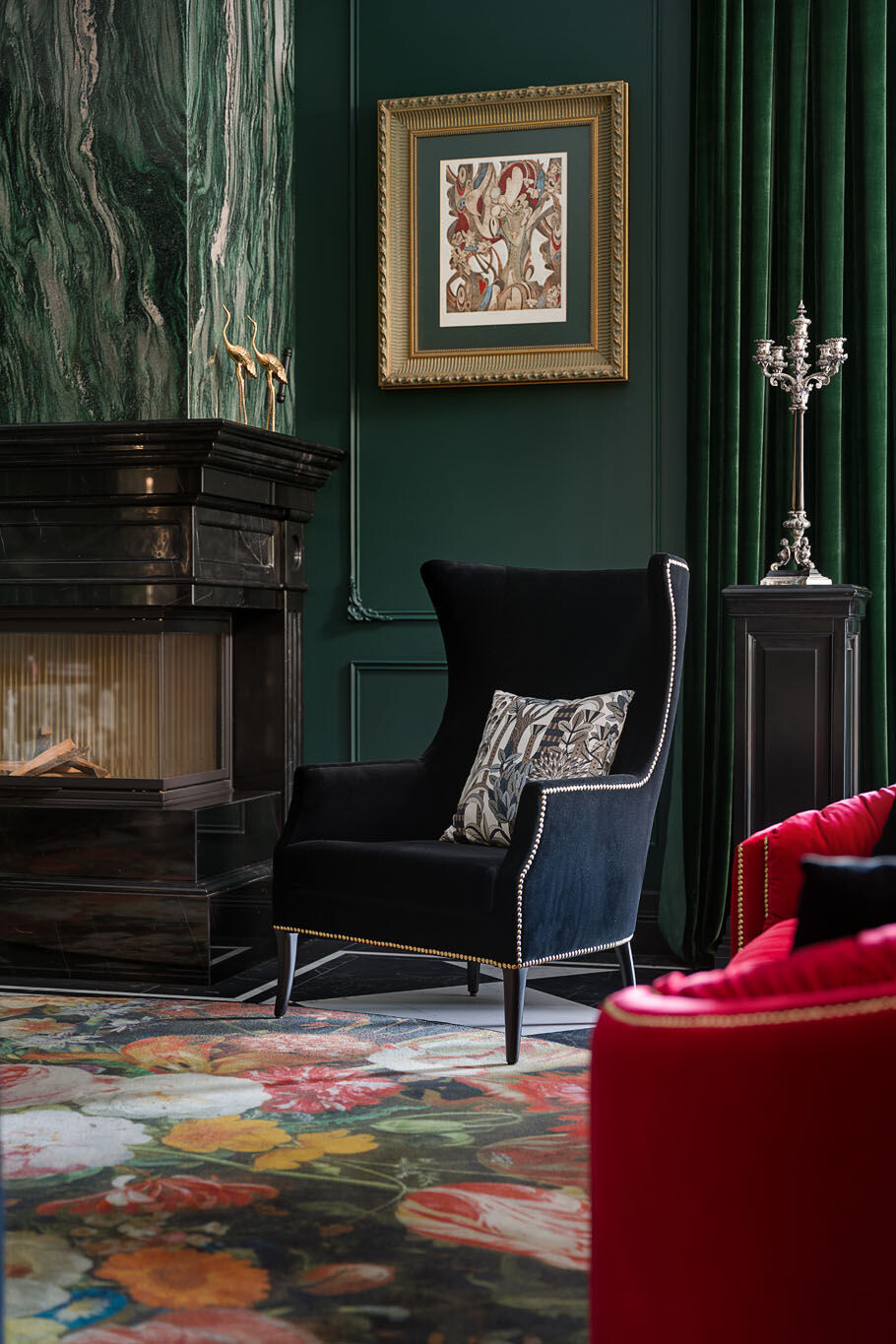
A focal point of the project is undoubtedly the kitchen with its adjoining living room and dining area. Distinguished by its cocktail bar, the kitchen is an elegant yet unique space that breaks the confines between functionality and casual bar space.
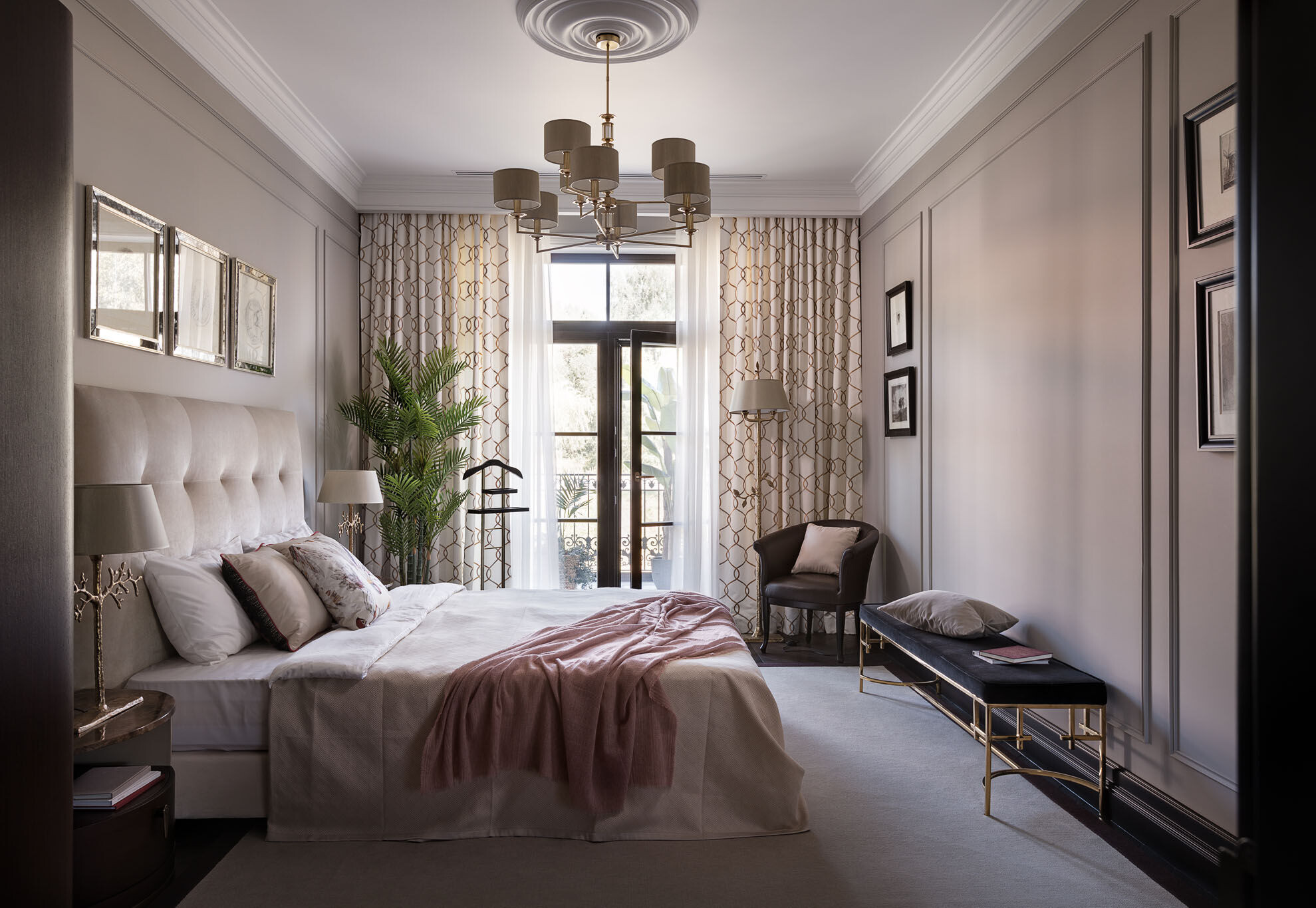
The centerpiece of the kitchen is the brass storage system for the bar, designed according to our studio's sketches and complemented by eye-catching red bar stools from Brabbu. The bar area is beautifully illuminated by lighting from Lee Broom. In the dining room, the team incorporated pieces from the client's personal collection, including a vintage wooden table and upholstered chairs by Dedar.
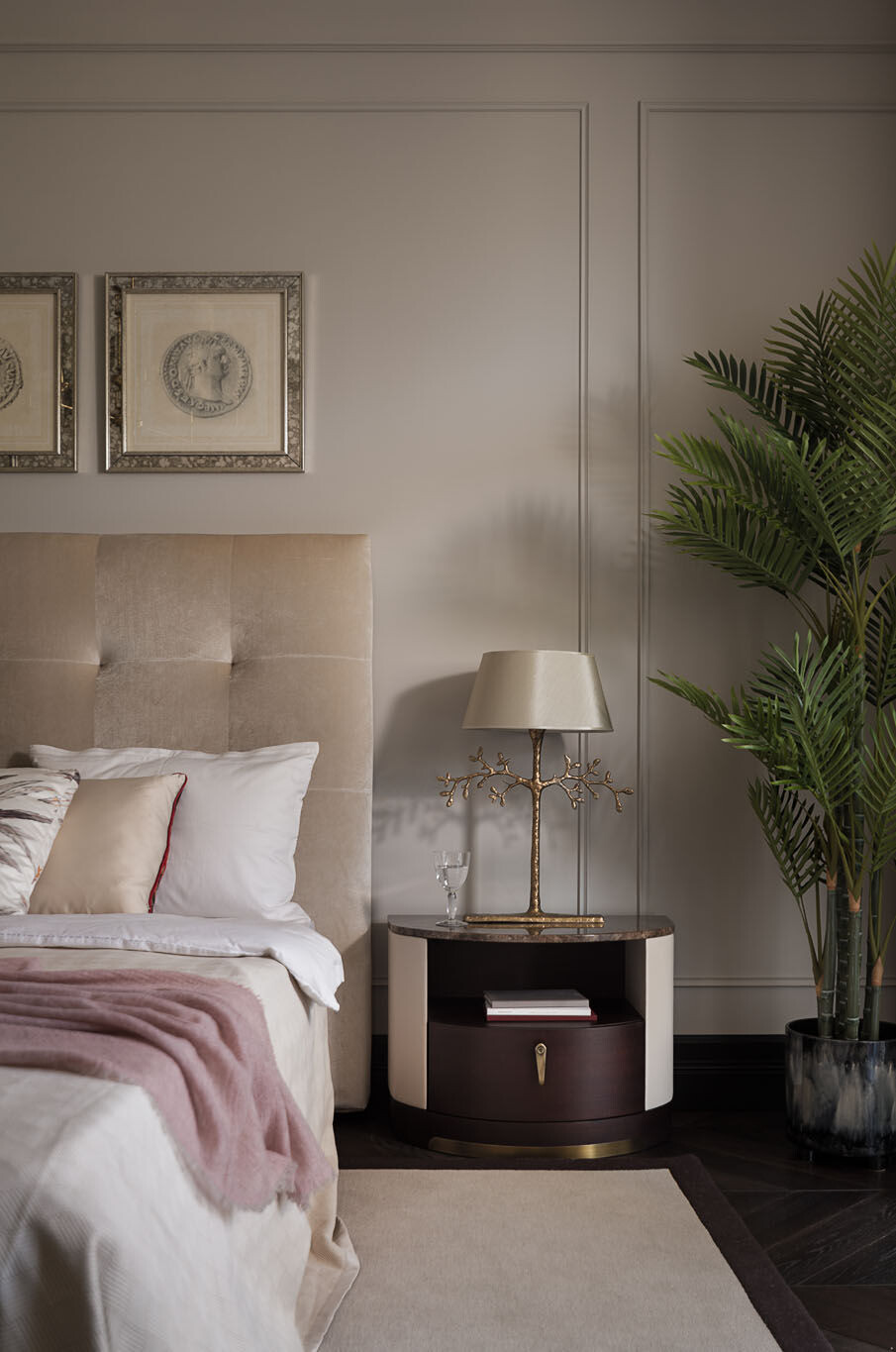
Upon entering the bathroom, you experience a unique atmosphere created with wallpaper by Limerence from the House of Hackney collection. This is further enhanced by exciting lighting and paintings from a private collection of a modern Georgian artist.
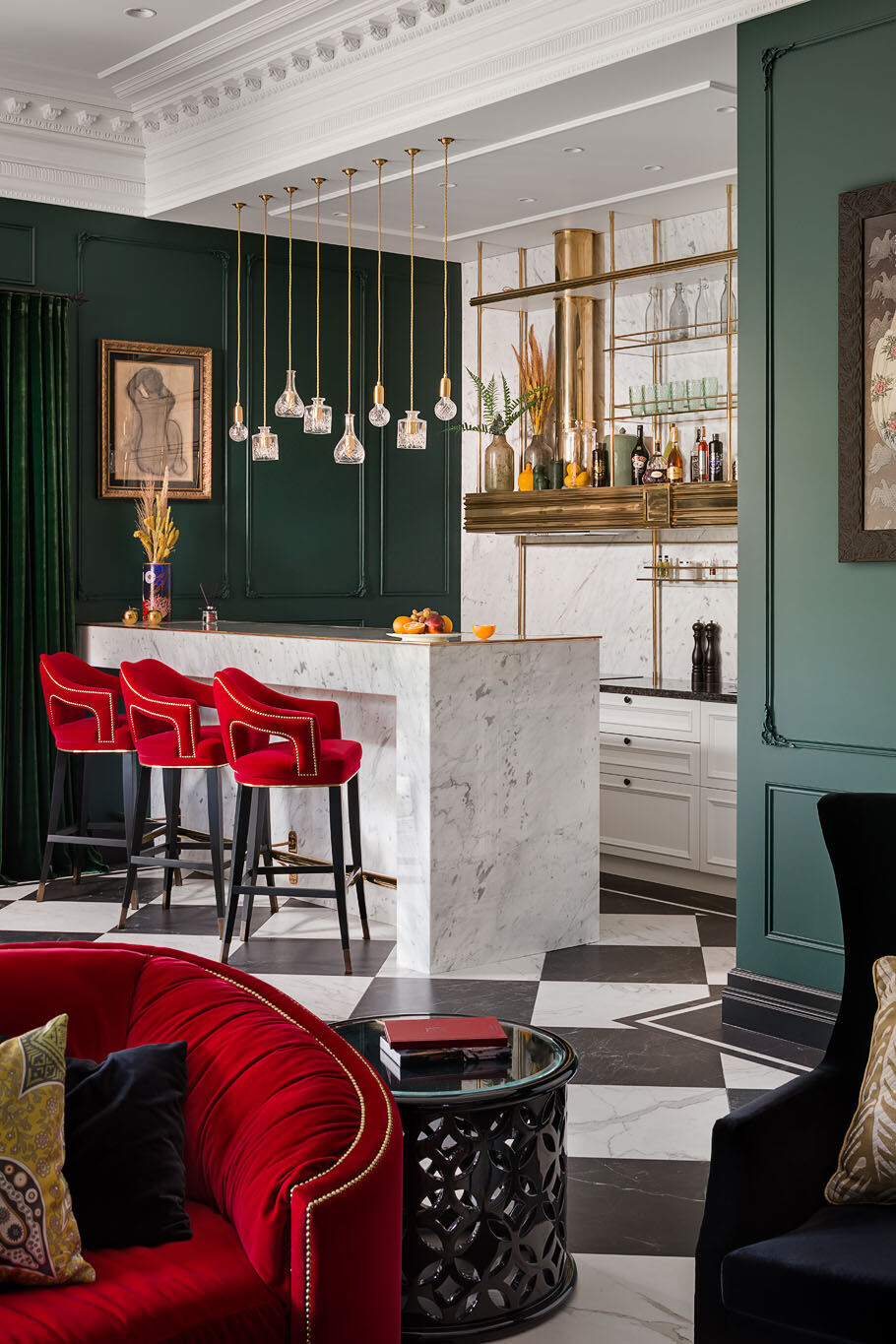
Moving on to the bedroom, in stark contrast to the living area, which is bold in its choice of color, this space is a picture of calm. Swathed in a sophisticated yet soothing palette of gray and the lightest shade of pink, the bedroom exudes a certain warmth.
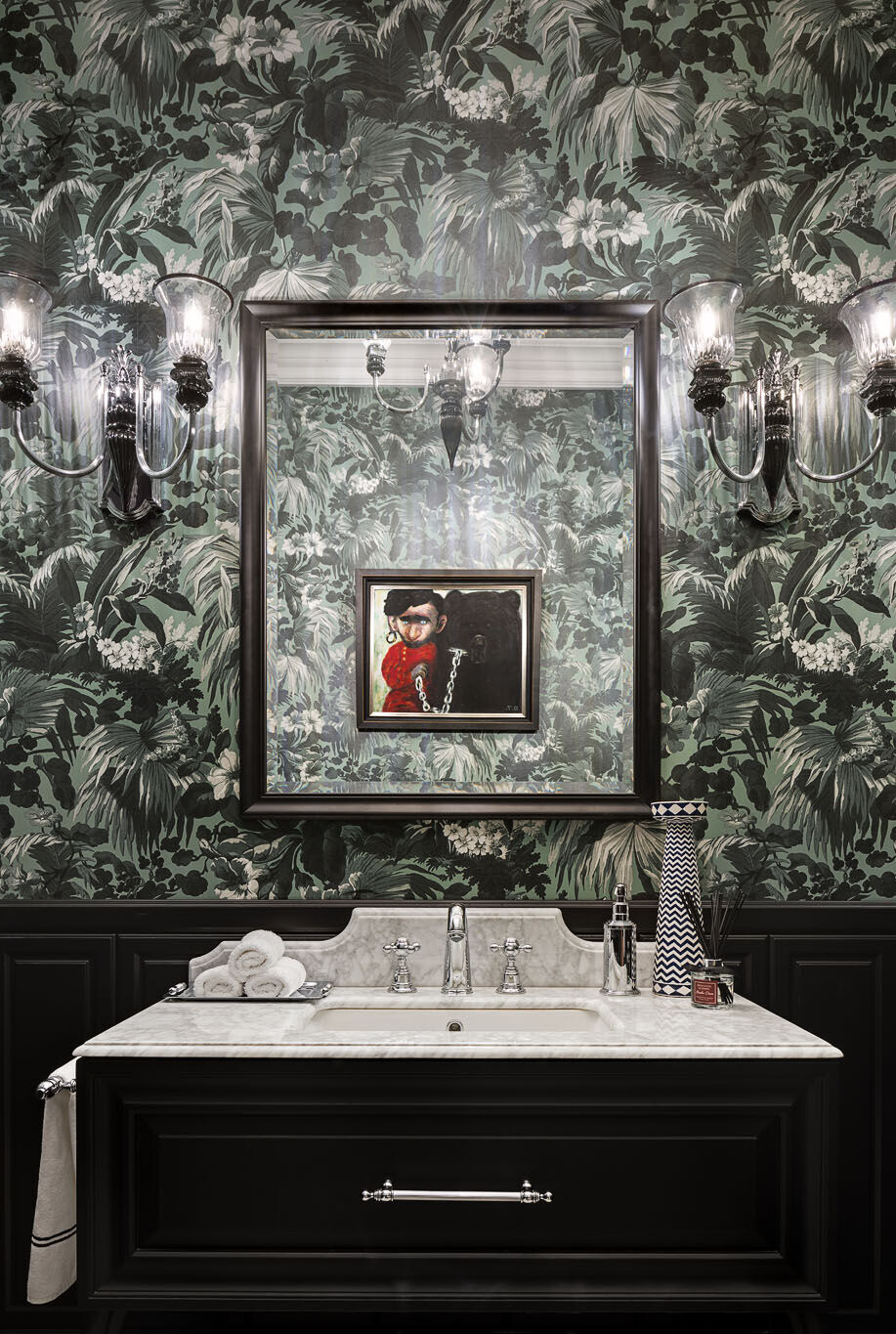
The indoor swimming pool and spa area epitomize pure luxury, with a resplendent white theme adorned with black details. The French sliding doors, both in form and function, are perfect as they are and need no additions; they also offer stunning views of the beautiful garden. Armchairs and deckchairs were supplied by Freinder, Safi, and Maroc.













































