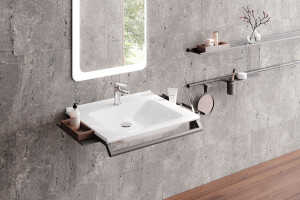As part of a longstanding involvement in all sectors of New York City housing, RKTB took on the task of developing an affordable infill prototype in collaboration with Community Preservation Corporation Resources (CPCR). The prototype addresses the urgent need for affordable housing in working class neighborhoods by repurposing numerous vacant sites throughout the city. It consequently also serves as a strategy for reviving street life in these neighborhoods.
The flexible four-story, single-stair prototype accommodates the widths of typical urban infill lots, allowing it to sit on a variety of sites either individually or in combination. Two or more versions can be grouped together, forming a large housing complex with multiples of eight units, but each eight-unit building functions and is articulated as an individual building with its own entrance, staircase, and utilities. Because of the size of the buildings only one stair—a key design element—is required in each. Conceived as a vertical extension of the street, this glazed stair creates a strong visual connection to the street—thus promoting a strong sense of security while helping to alleviate the tedium of climbing the stair.
Prospect Gardens comprises two new, attached residential buildings based on this prototype. Both are the same size with almost identical interior dimensions. They are not exactly centered on the site, however, due to intrusions from a portion of a pre-existing common wall at 249 16th Street that project into the site. Each building contains eight units for a total of 16 apartments—four of which are duplexes. The ground floor units are accessible and adaptable for handicap use. Common areas in each include an entry hall large enough to be considered community space; a mechanical/electrical service room; a common storage room; and cellar recreation rooms. A small front yard containing the entry steps and platform is enveloped by a wrought iron fence concealing refuse and recycling bins. The rear yard, divided by fencing, consists of individual paved patio areas with steps leading to the grade level at the rear of the property for the owners’ gardens.
The roof is pitched to allow for a sky-lit mezzanine in each of the 4th floor apartments. Each street-facing 4th floor unit also has access to an exterior balcony above the common stair, contained on exposed sides with steel railings and enclosed with a metal mesh guard. All units feature state-of-the-art appliances, granite counters, hardwood floors and cabinetry, and provisions for laundry.
Constructed of reinforced concrete and masonry, the buildings are finished in brick and stucco. The frontage is brick veneer/concrete block cavity wall construction with cast stone lintels, sills, and stone band courses that provide a contextual, yet decidedly contemporary fit into the surrounding turn-of-the-century Park Slope community.
The project was completed in 2004 for under $100 per square foot and sold out in literally one day. RKTB continued to develop the prototype to accommodate a variety of lot sizes, and to date, it’s been used in seven projects in Brooklyn representing a total of 336 apartments.
Material Used :
1. Caroline Ceramics – Brick – Heritage Wirecut
2. Advanced Building Products – Twisted Nylon Mesh Mortar Break – Mortar Break II
3. Continental Cast Stone East by Russell – Cast Stone Lintels and Sills
4. American Stair – Handrails and Guardrails
5. GS Company – Ornamental Metal Grilles
6. Wilsonart – Laminate Kitchen Countertops – Premium Nebula
7. Certainteed – Asphalt Shingle Roofing
8. Portals Plus – Flashing
9. Velux America, Inc. – Skylights – Model VS 306
10. Georgia-Pacific – Exterior Soffit Sheating - Dens-Glass Gold
11. Crittall Steel – Glass in Fixed Steel Frames
12. Burke – Rubber Tile
13. HEWI, Inc. – Bathroom Accesories
14. American Device Co. – Mailboxes – Classic 3000













































