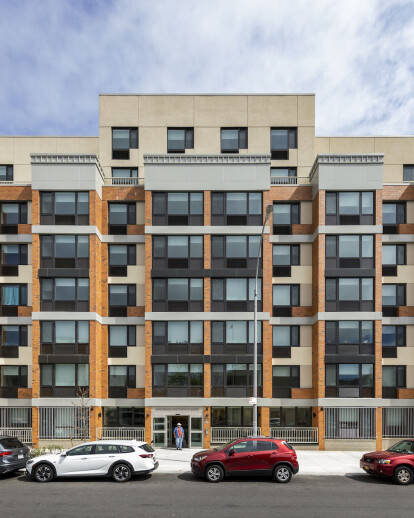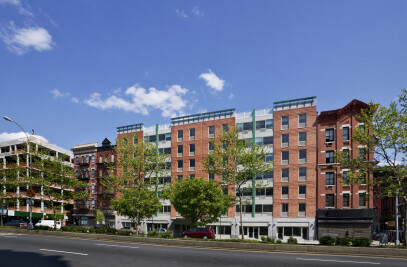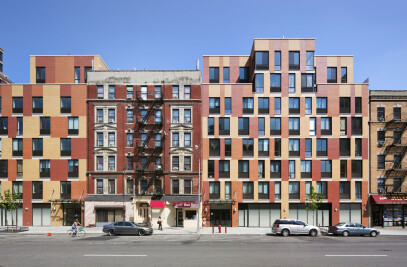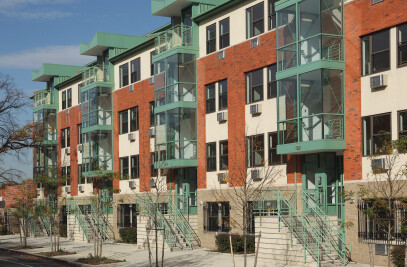The 83,000-square-foot Pope Francis Apartments, with 135 affordable apartments plus supportive services, community spaces and on-site laundry, represents several innovations for design and development of affordable housing. RKTB drew on decades of experience with housing for the New York Metro Region to help make the project financially feasible for nonprofit owner-operator Catholic Charities of Brooklyn & Queens. Sustainable design methods include integrating rooftop solar panels to reduce reliance on electricity from the grid. Perhaps most importantly, the project team worked closely with the owner and community at large to ensure a sensitive treatment of the site where the locally beloved and iconic Our Lady of Loreto church previously stood.
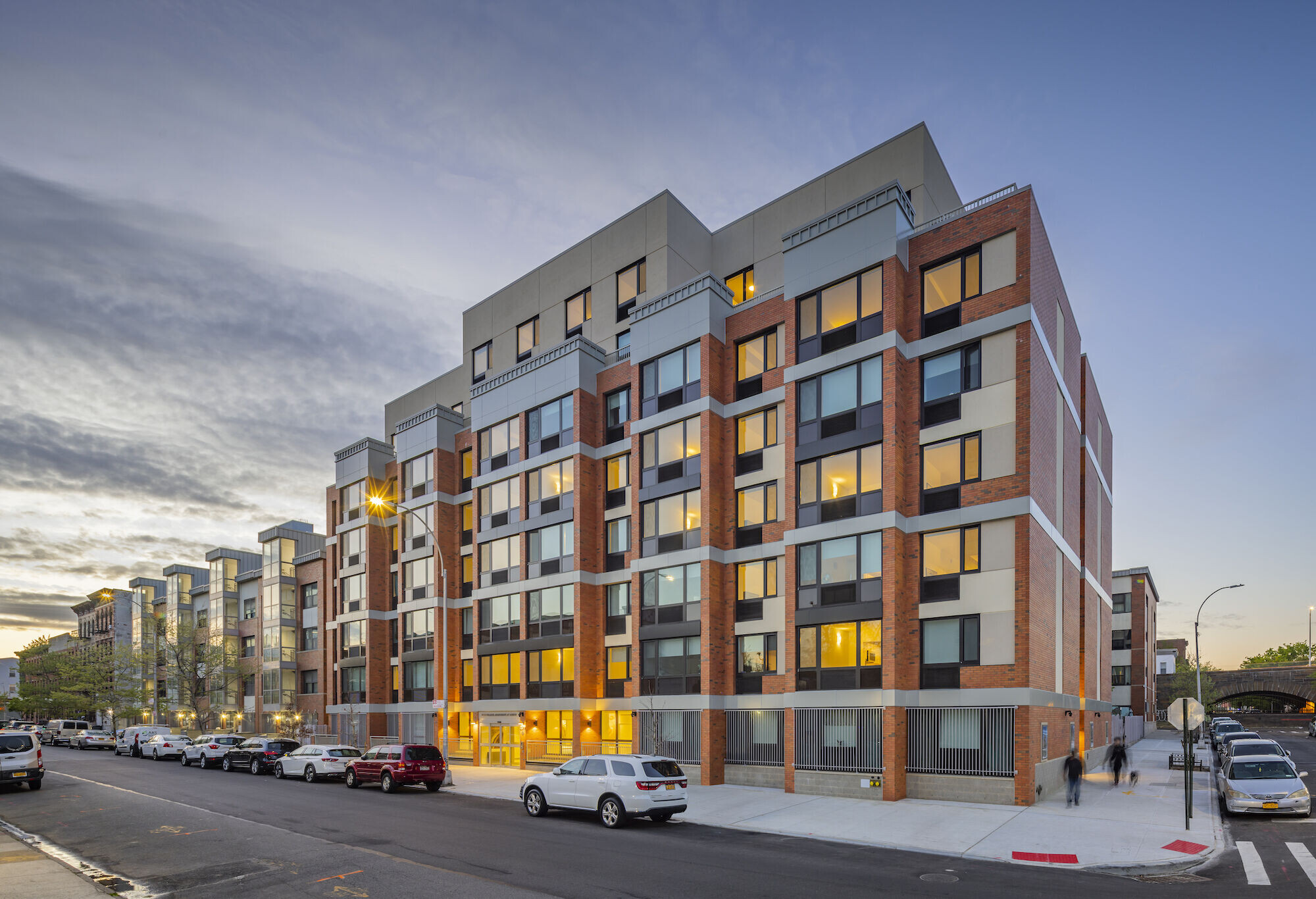
To ensure that the site would benefit the Brownsville neighborhood and reknit a community fractured by the demolition of the church, long a neighborhood hub, the architects first had to help Catholic Charities to devise a financially viable solution. Refocusing the development on senior housing, RKTB designed a much bigger residence than originally conceived to take advantage of a recent New York zoning rule modification: the Affordable Independent Residences for Seniors program. According to associate principal Nelson Vega, Assoc. AIA, “Combining these allowances with reapportioned rights from adjacent sites allowed us to increase developable floor area from just 25,000 to over 80,000, making the project feasible for Catholic Charities as they envisioned it, with lots of affordable units and on-site services for the community.”
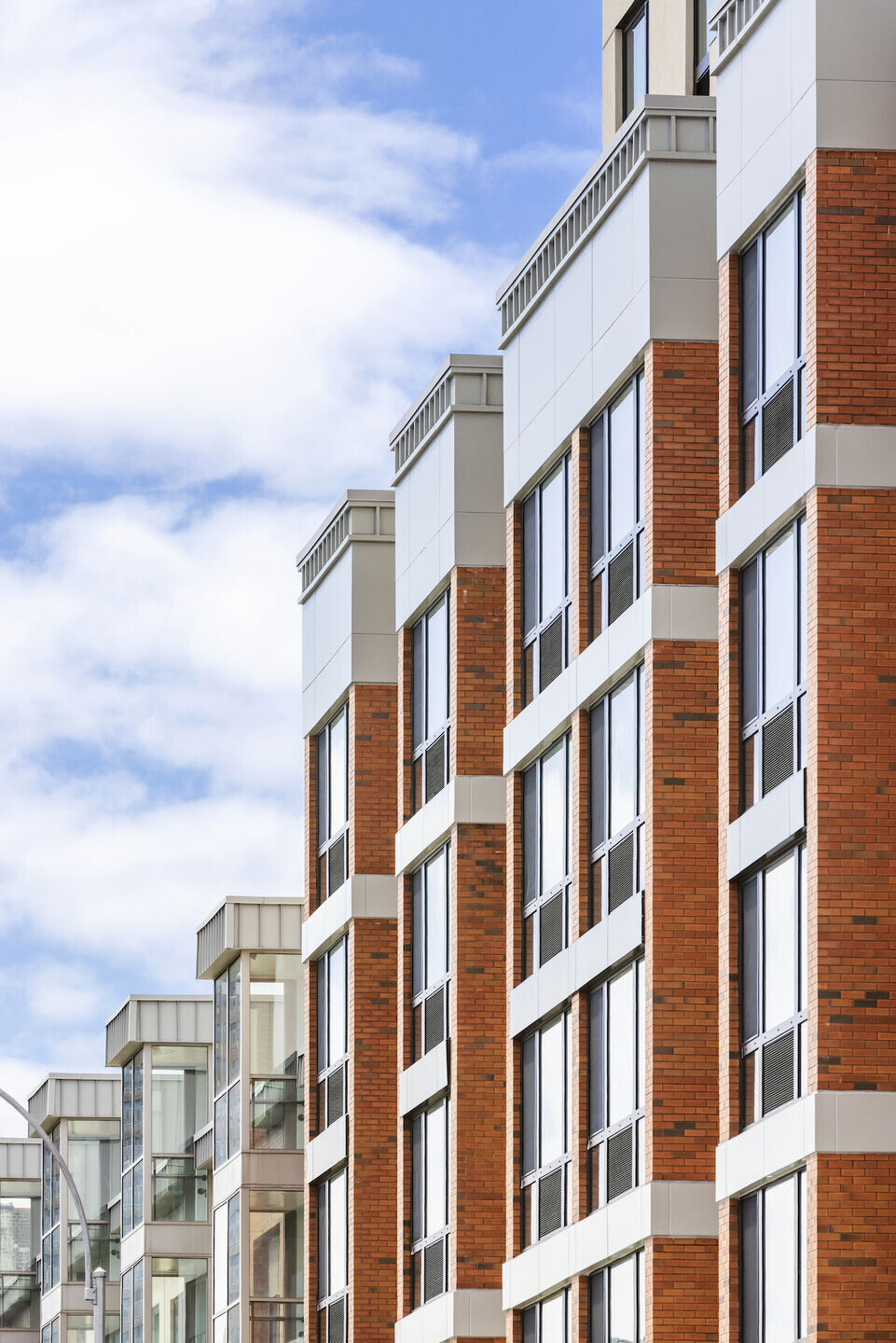
The new residence meets Enterprise Green Communities Criteria, a comprehensive green building framework specifically for affordable housing. In addition to rooftop solar energy installations, Pope Francis Apartments at Loreto also features a thermally high-performing envelope to reduce energy and costs for heating and cooling, as well as water-saving and energy-efficient fixtures with LED lamping, and low- and zero-VOC materials and finishes.
Pope Francis Apartments fills in many important ways the huge void left by the demolition of the beloved church. In accordance with the wishes of the diocese, the ground floor features two community rooms, one for residents of the building and another for the greater community. On-site services operated by Catholic Charities include 24-hour security and case management services for senior supportive residents, and shared amenities include a laundry room, bike room, and lobby lounge.
The design also features aesthetic choices intended to restore and enhance neighborhood pride. The façade is articulated in segments that reference the adjacent Msgr. Anthony J. Baretta Apartments (which RKTB designed some years ago for the same owner) and employing a materials palette that complements the architectural context of the block, creating a reassuring consistency. Mural-size photographs of Our Lady of Loreto grace the building at street level as well as the elegant lobby, while the grand statue of “Our Lady” that previously graced the church entrance has been preserved and reinstalled on site.
Additionally, the architects strove design spacious layouts and specify materials and finishes that would give the affordable resident units something close to a “market-rate feel,” fostering pride of home that extends to the larger community.
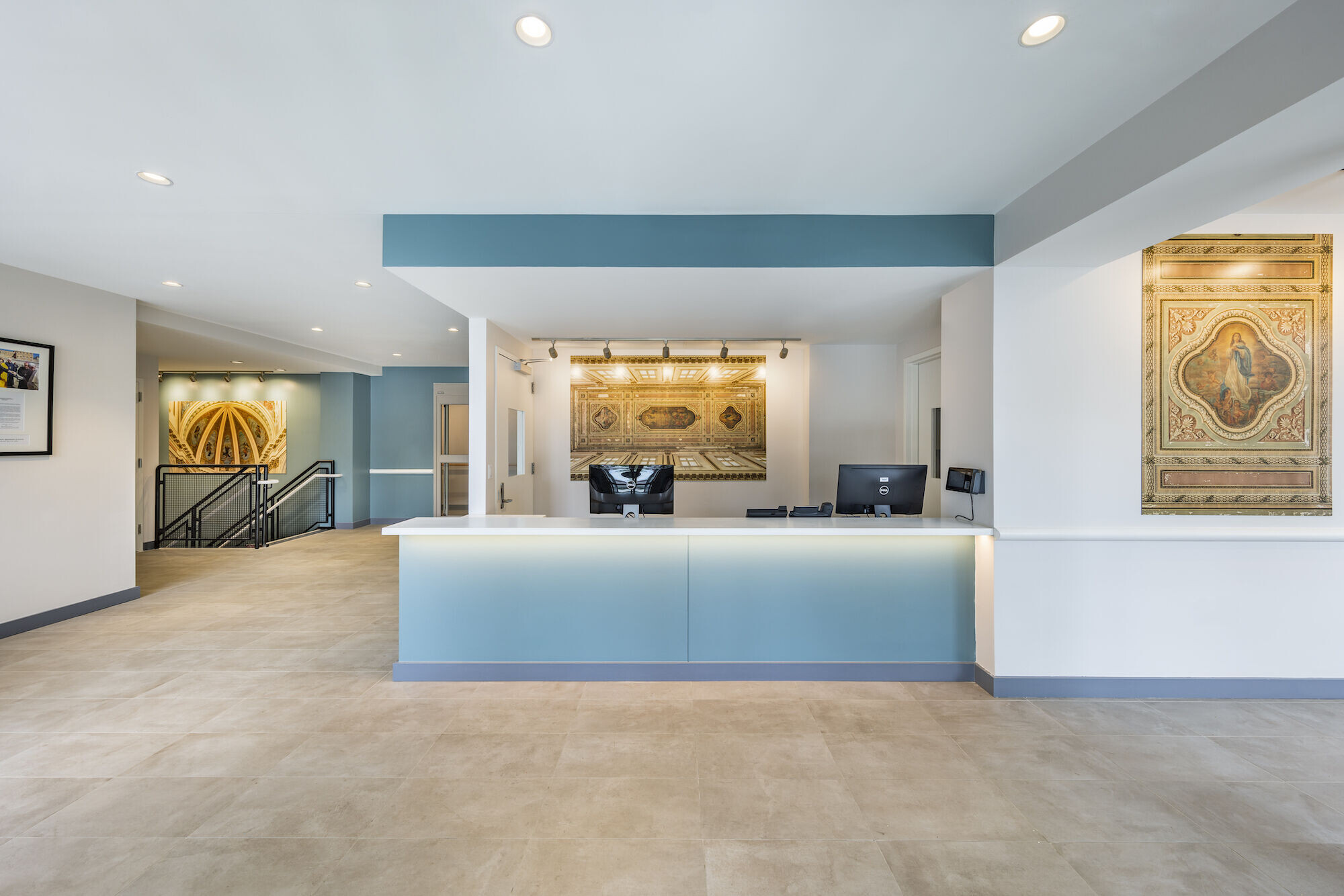
Team:
Architecture & Interior Design: RKTB Architects
Owner: Catholic Charities Brooklyn & Queens
General Contractor: Monadnock Construction
MEP: Morozov Engineering
Structural: GACE Consulting Engineers
Green-building consultants: Bright Power
Building code consultants Conversano Associates
Photographer: Albert Vecerka/ESTO
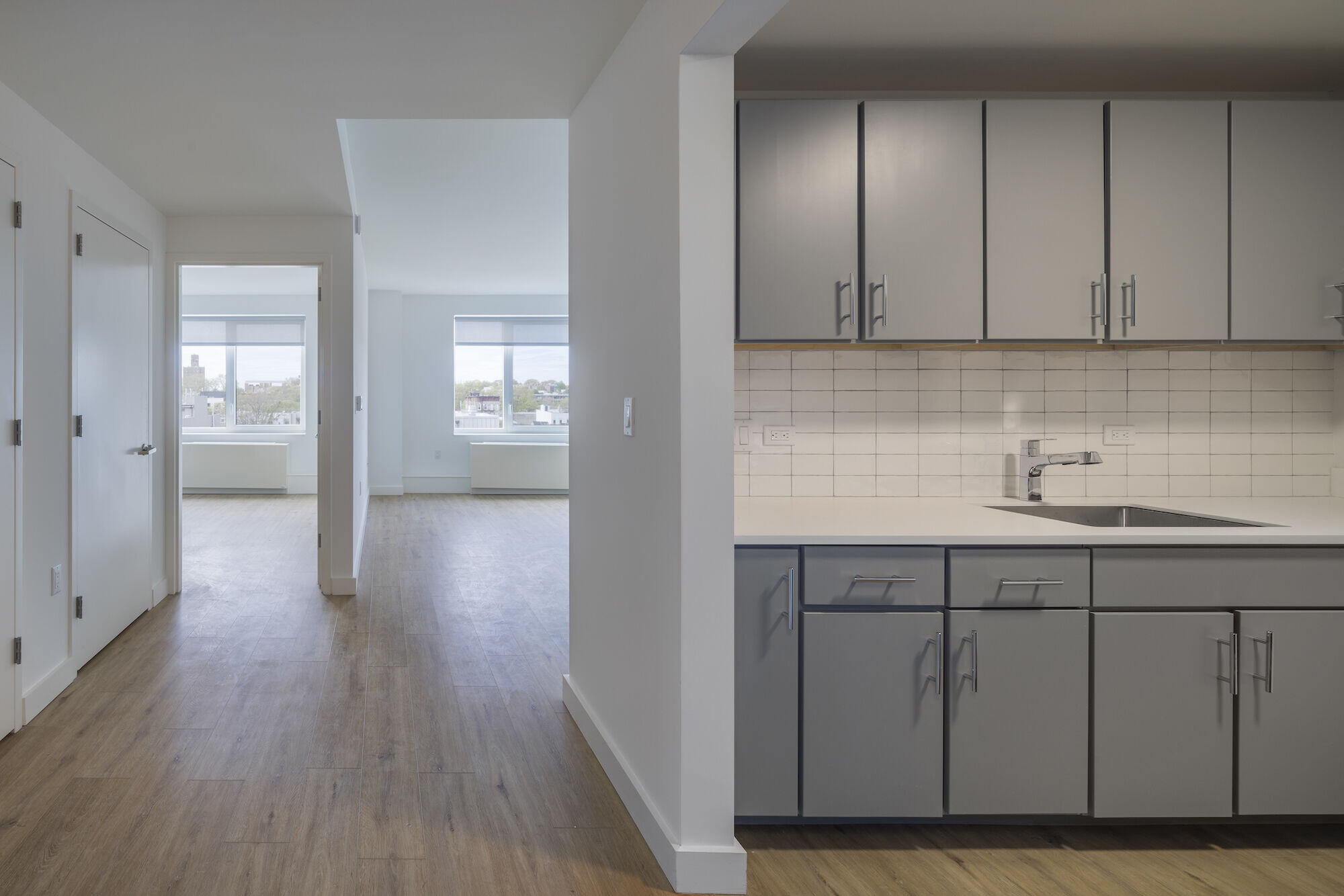
Materials Used:
Brick: Watsontown Brick
EIFS: Dryvit
Waterproofing: Henry
Roofing: Siplast
Aluminum cladding: Alucobond (panels)
Windows: Wythe UPVC
Tile: Daltile
Flooring: Armstrong
