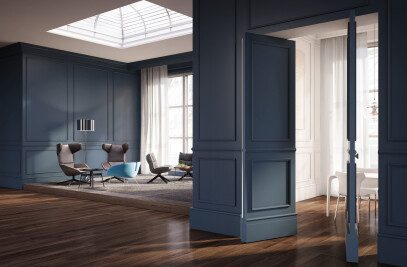The project was born from the desire of a young couple to completely renovate an old family apartment in the center of the city of Pavia. The building intervention and the architectural project, was global, and provided for the redistribution of the interior spaces with new systems and new finishes. Most of the furnishings have been designed and made to measure: like the kitchen that develops around the condominium stairwell with double helix ramps; the long living room library designed together with the client to contain his collection of books and music; bathroom furniture that makes maximum use of the available space or uses the Kerlite of the floor also as a worktop with integrated sink.



In addition to the interior design, the overall energy efficiency was also considered, with a studied redevelopment that allowed to bring the apartment in energy class B (A is the maxumum). Now the apartment is disconnected from the old centralized condominium system; it has a condensing an autonomous boiler, a radiant floor system, new fixtures, new bins, and an internal insulation in mineral wool along its entire cold perimeter.



Material Used :
1. Castom Furniture (kitchen and Tv Cabinet-Bookcase)deisgn by Pilkelab made by Falegnameria Pergolotti
2. Kitchen Lamp By Fritz Hansenz, “Caravaggio”
3. Doors: LINVISIBILE
3. Parquet: CP Parquet
5. Tiles bathroom: Kerlite by Cotto D’Este
6. Bidet, Tilet, Bathtop, ANTONIO LUPI
7. Dining Table By Fritzhansen mod. Essay
8. Chairs By Vitra mod. DSR
9. Armchair in living room By Vitra (lounge Chair & Ottoman)
10. Lamp over arm chair By FOSCARINI, Twiggy
11. Dining Table Lamp by ARTEMIDE mod. Nur
12. Sofa By Cassina mod. Mex Cube
13. BookShelf in maste bedroom By Industriecarnovali, mod. Continental
14. Bed By Ivano Redaelli mod. You&me
15. Castom Wardrobe design By Piklkelab Made By Falegnameria Pergolotti











































