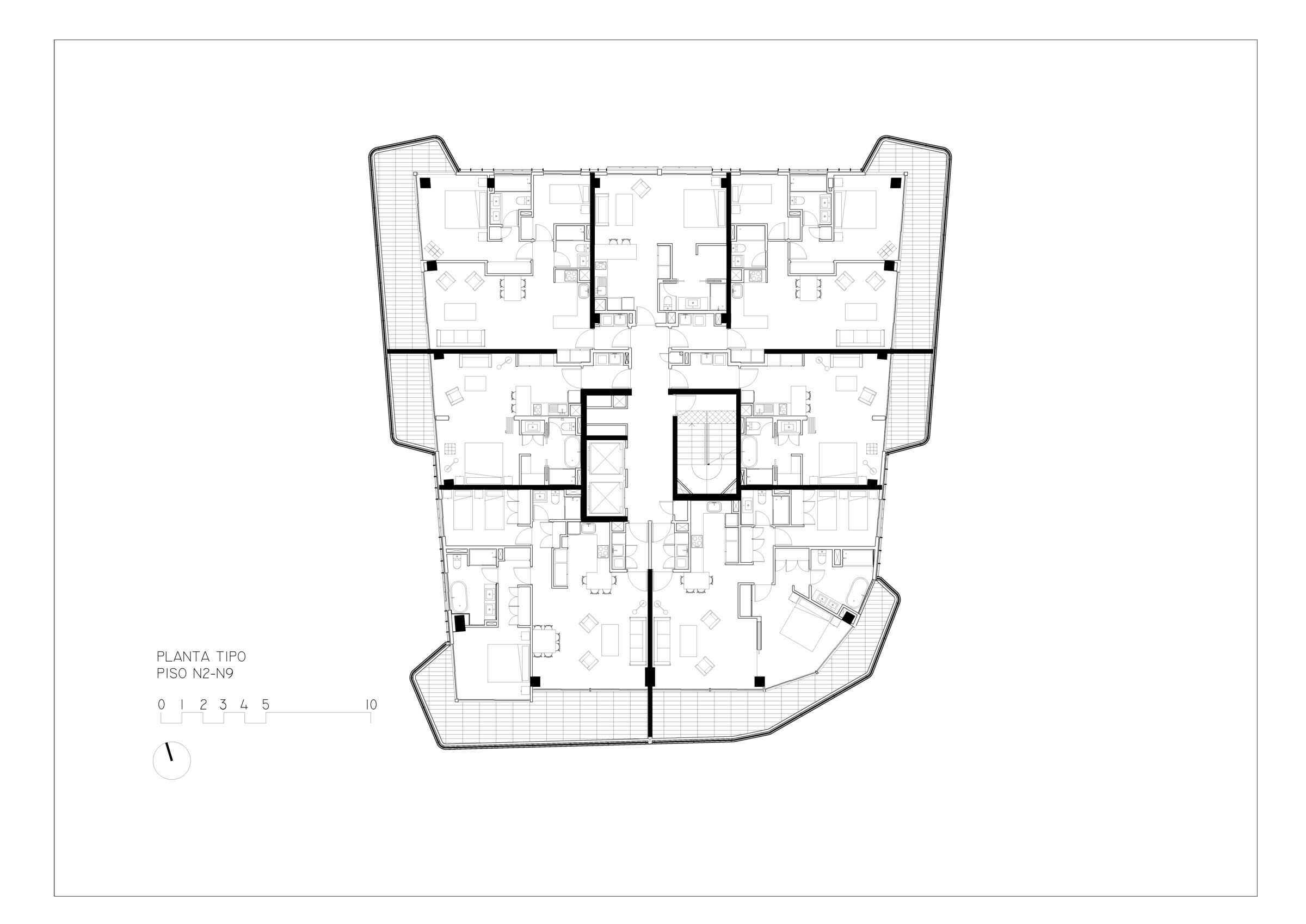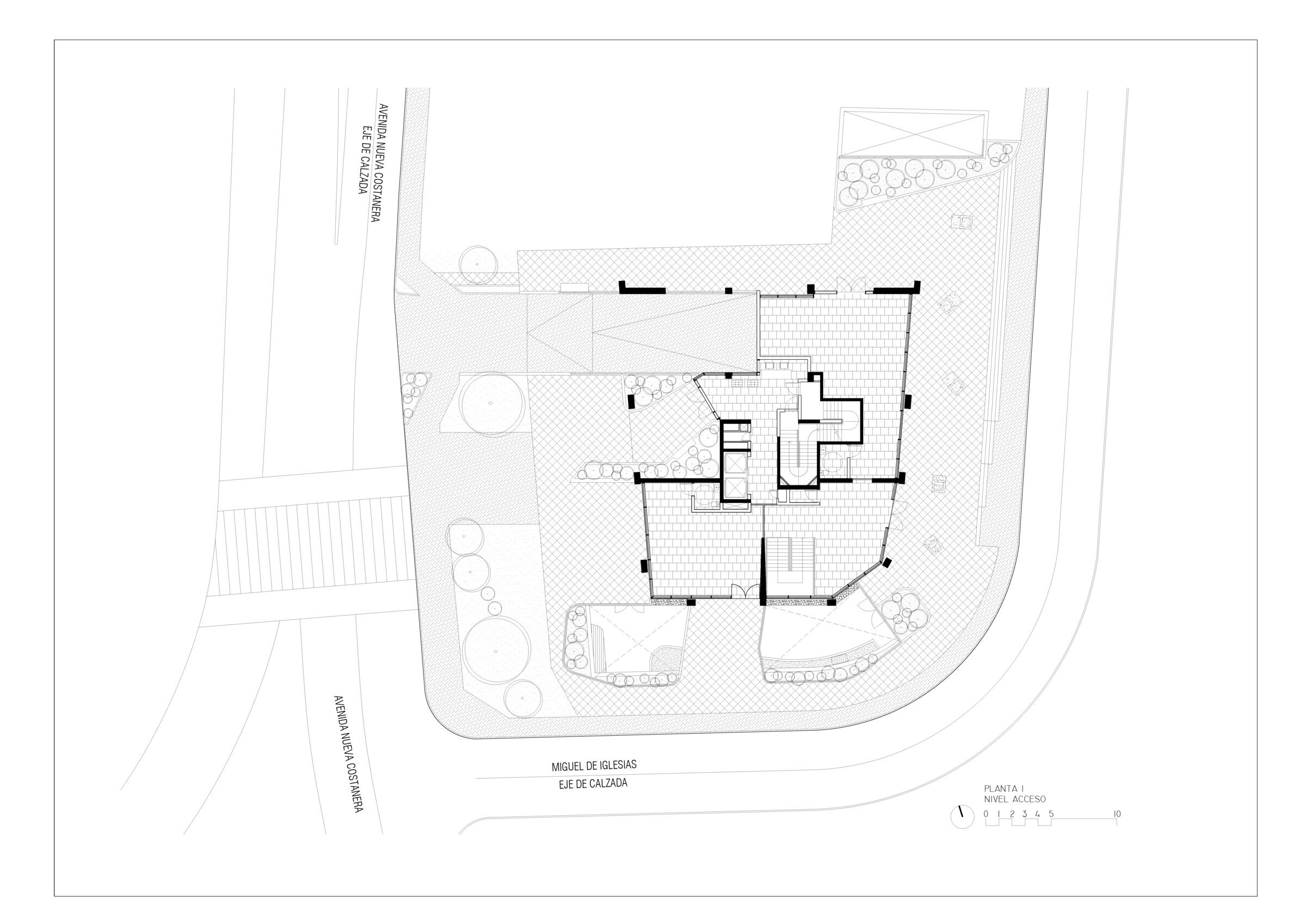The Puerta Costanera Building is the first phase of a larger mixed-use project located at the intersection of Nueva Costanera and Américo Vespucio, which in turn connects the Américo Vespucio and Bicentenario parks. Taking this into account, both this building and those to come are designed with a ground-floor commercial space, aiming to create a new public connecting area between the parks.
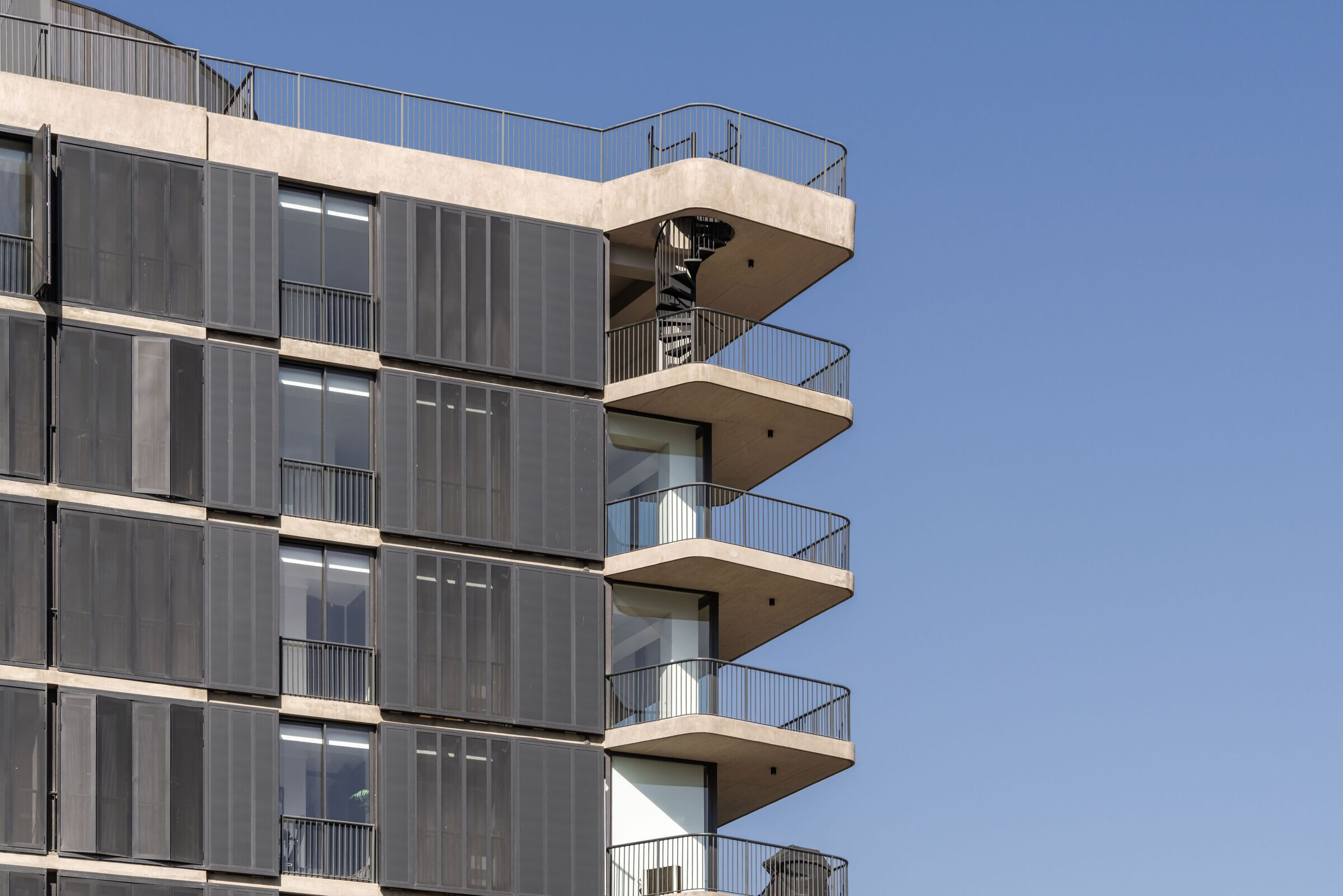
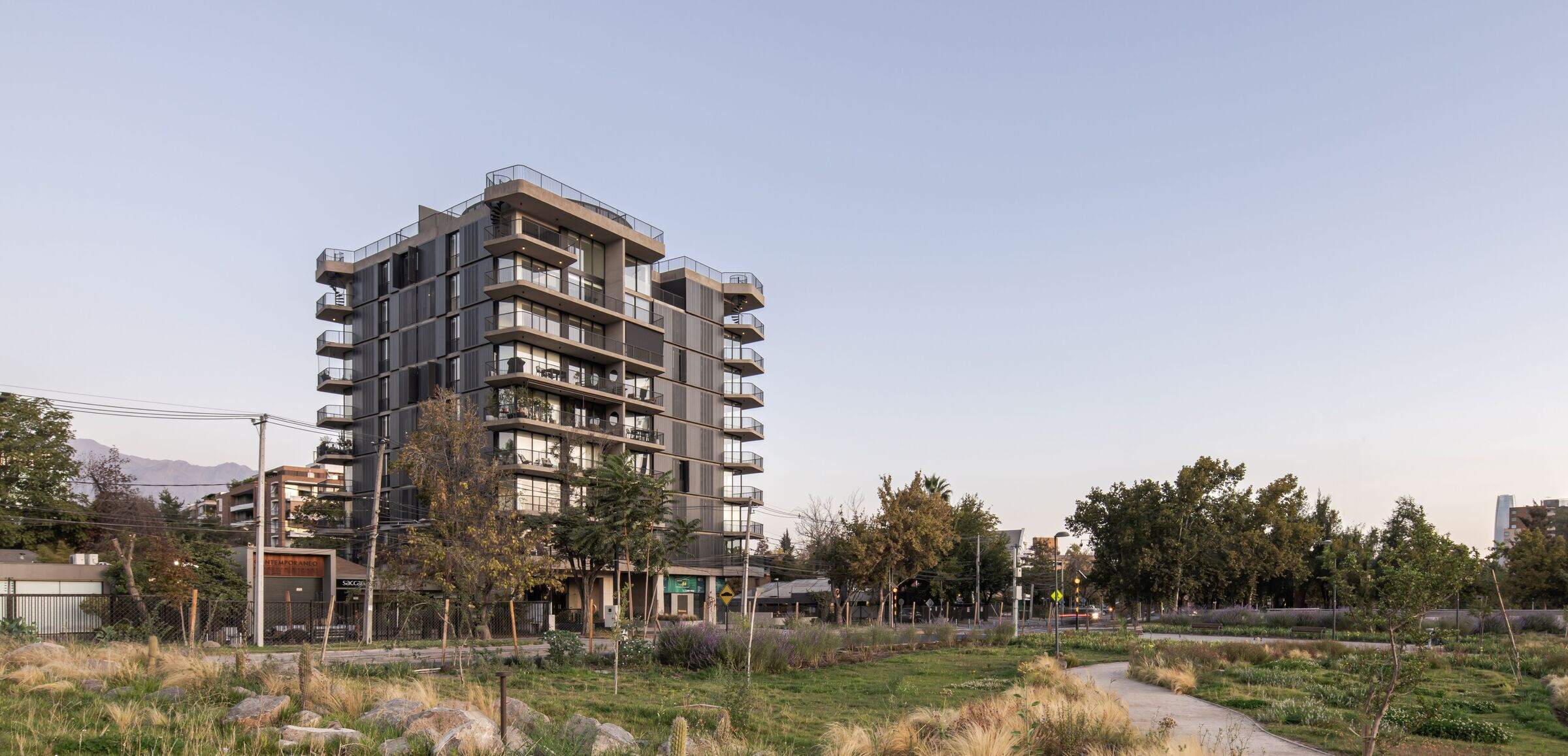
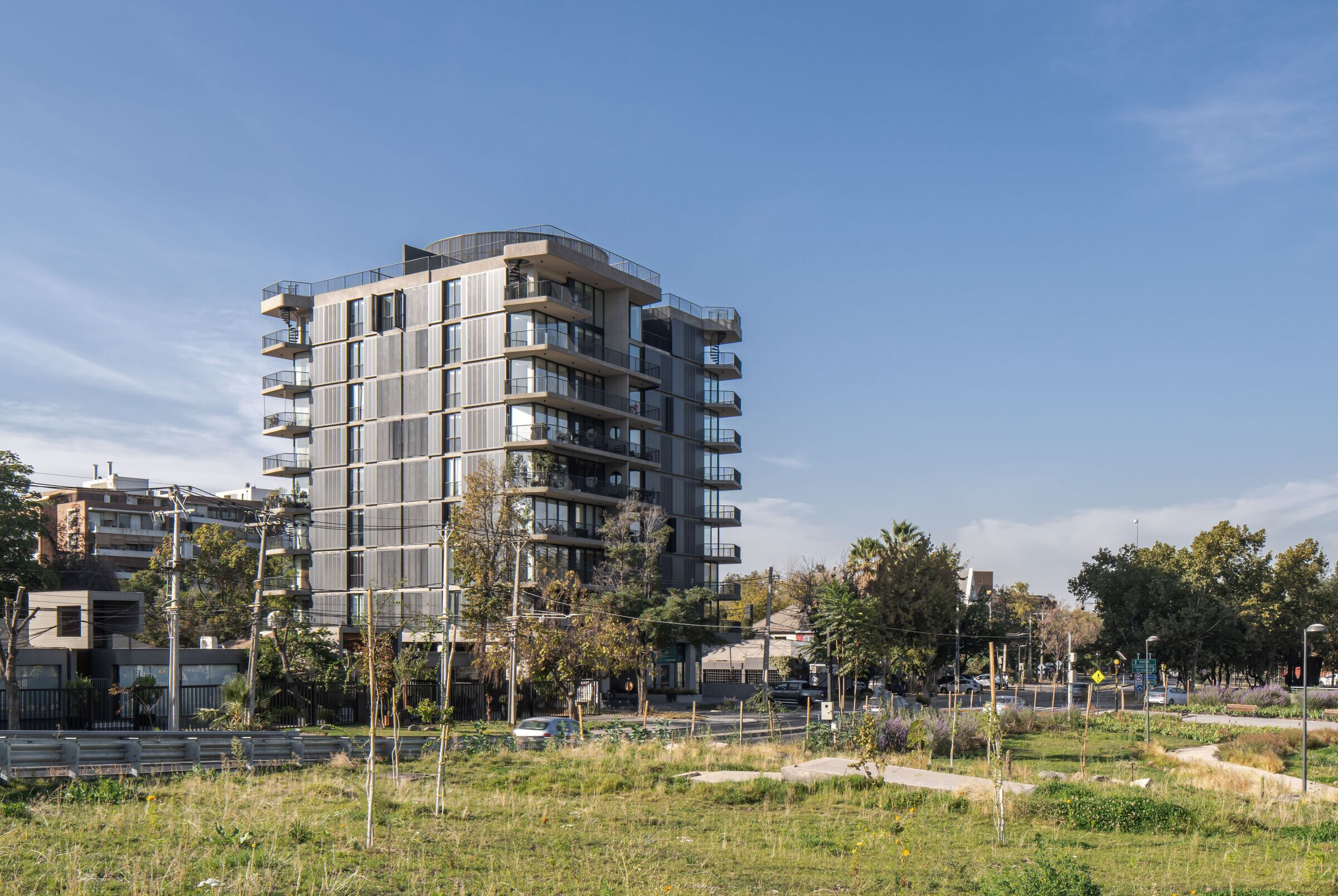
The architectural volume responds to distinct urban scales through three well-defined layers: the base, the body, and the crown. The base consists of a plinth formed by a ground floor and a commercial basement, fully open to the surrounding sidewalks, enhancing the experience for pedestrians, local customers, and building residents upon entering the lobby. The body of the building is distinguished by emphasizing only two elements presented honestly and without embellishments: structure and façade. The reinforced concrete structure is revealed without coverings or paint, harnessing the material's plasticity to curve the terraces, adding dynamism to the facades. On the other hand, the building's skin comprises a ventilated façade using panels and movable metal blinds, together ensuring thermal insulation and solar control.

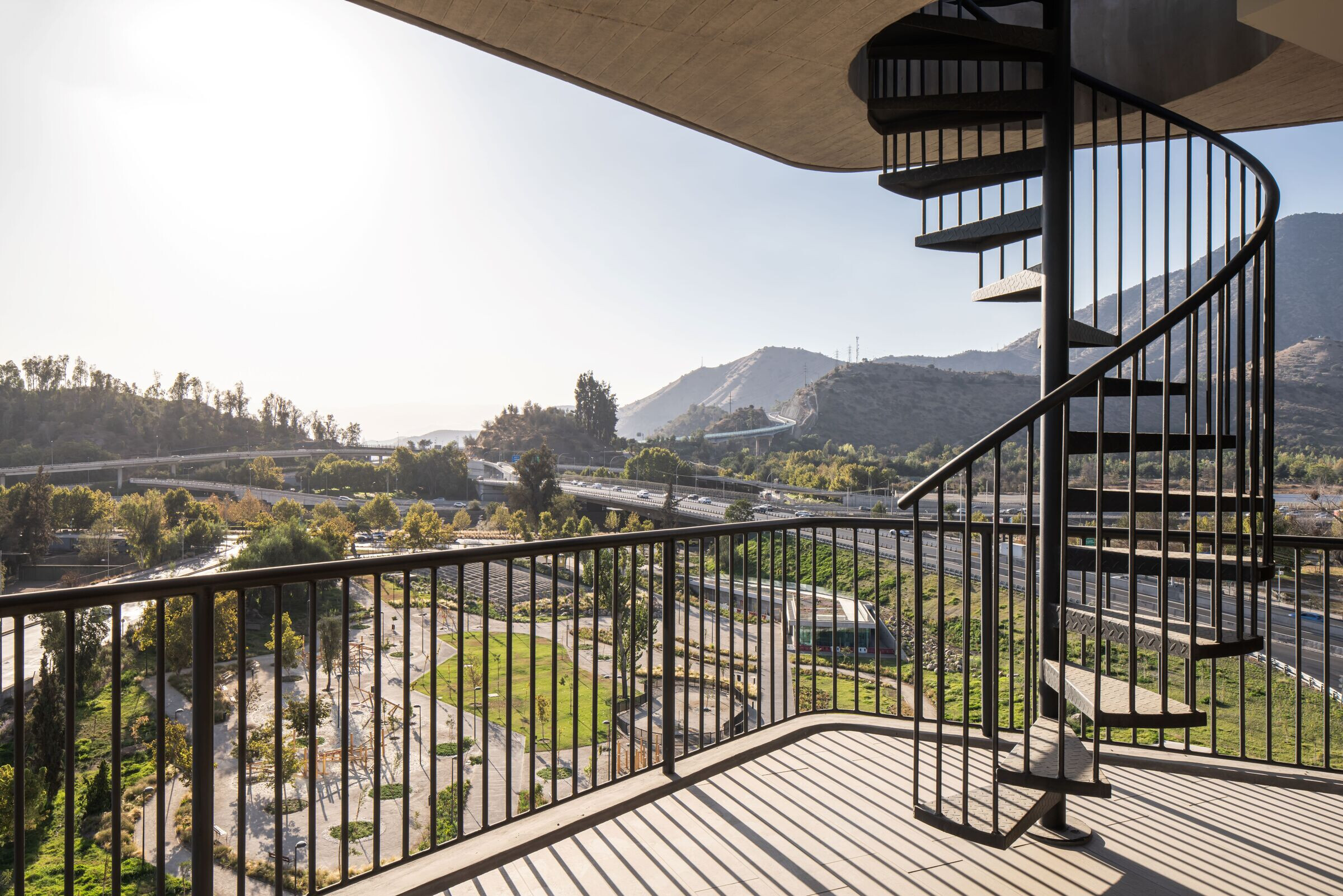
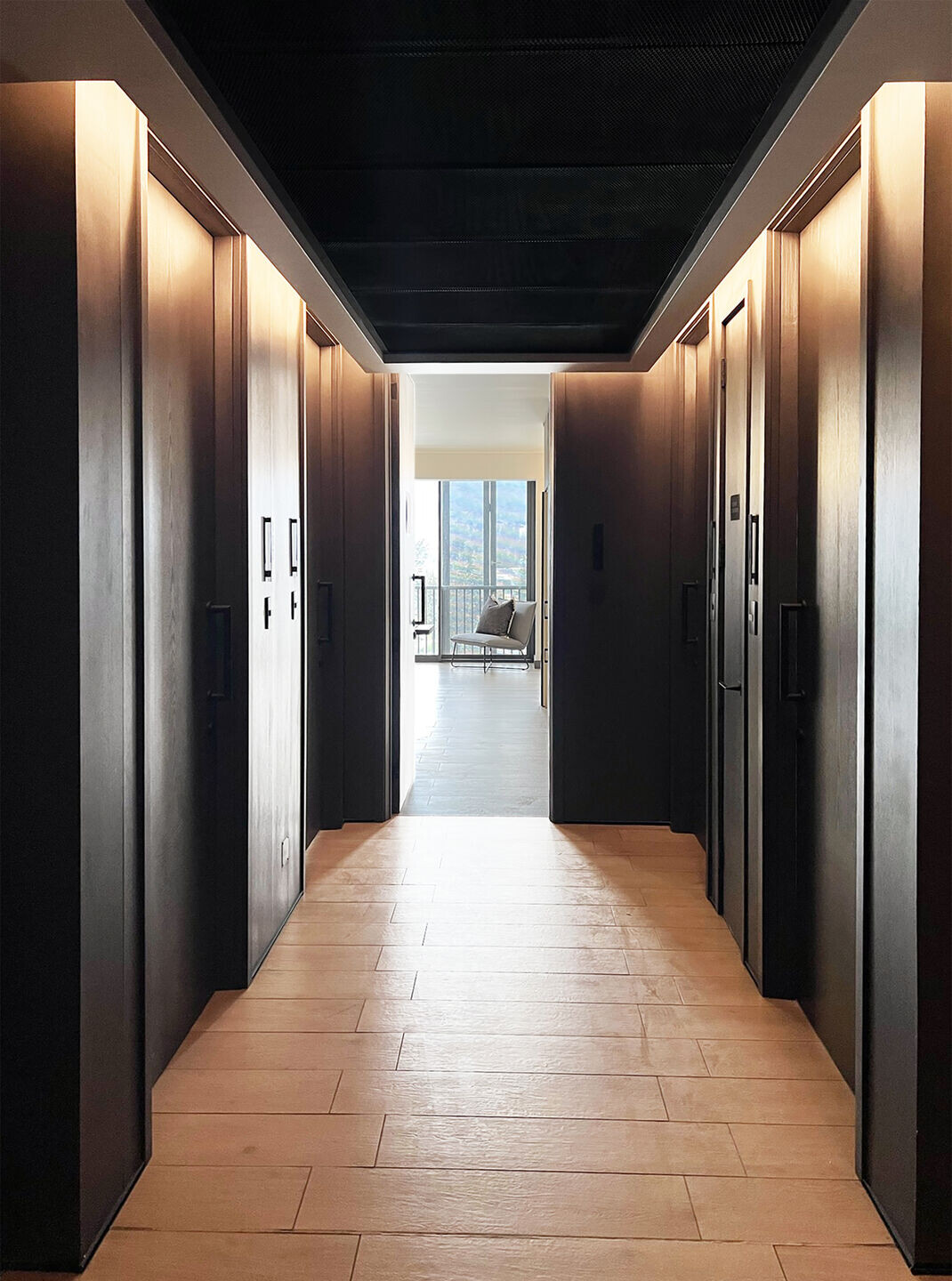
Lastly, the building's crown is not merely an afterthought; it was approached as a habitable fifth façade, concealing the technical floor and all its equipment with a large metallic ring. This ring is visible from a distance, transforming into an iconic element within the building's composition.
