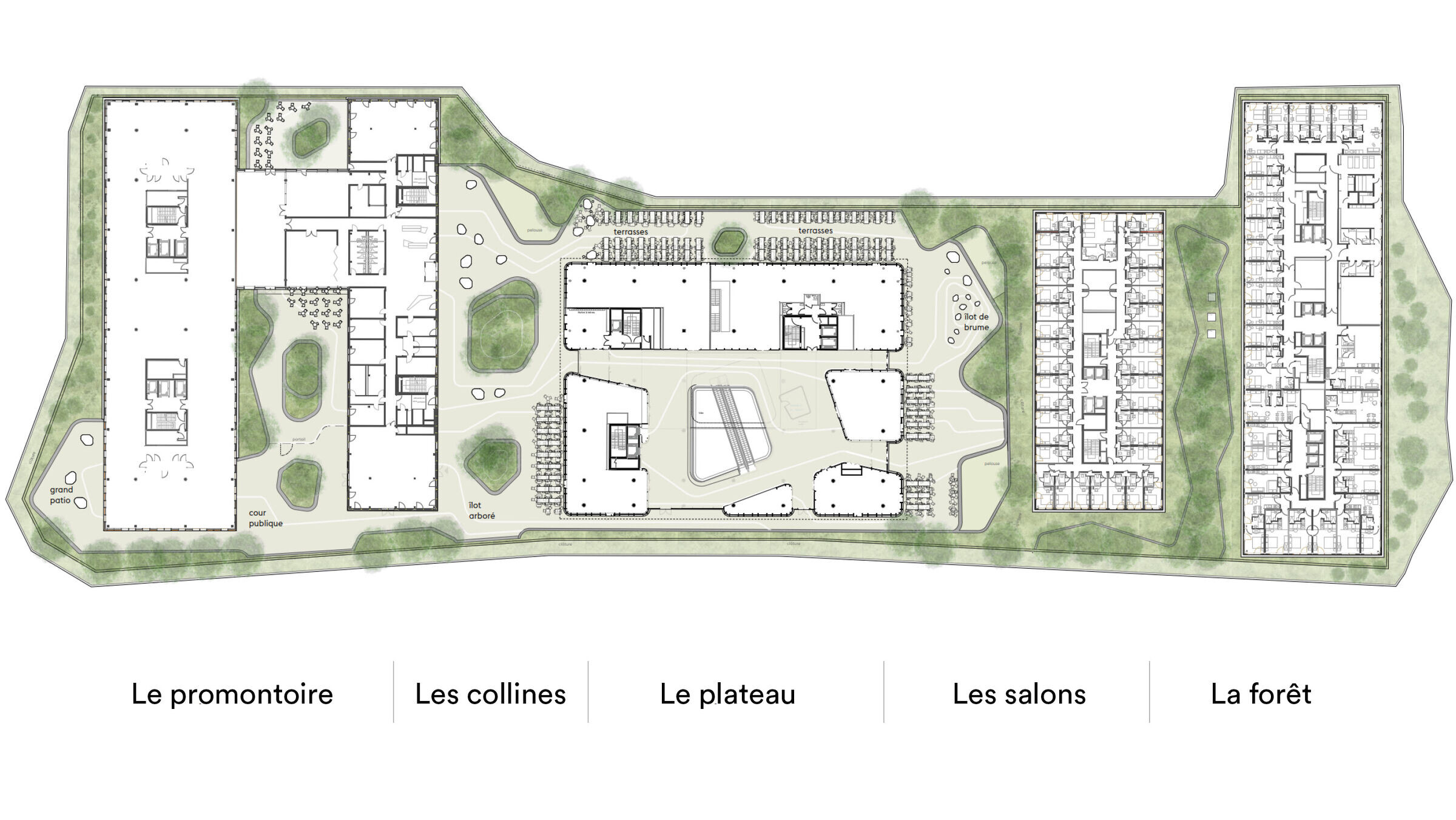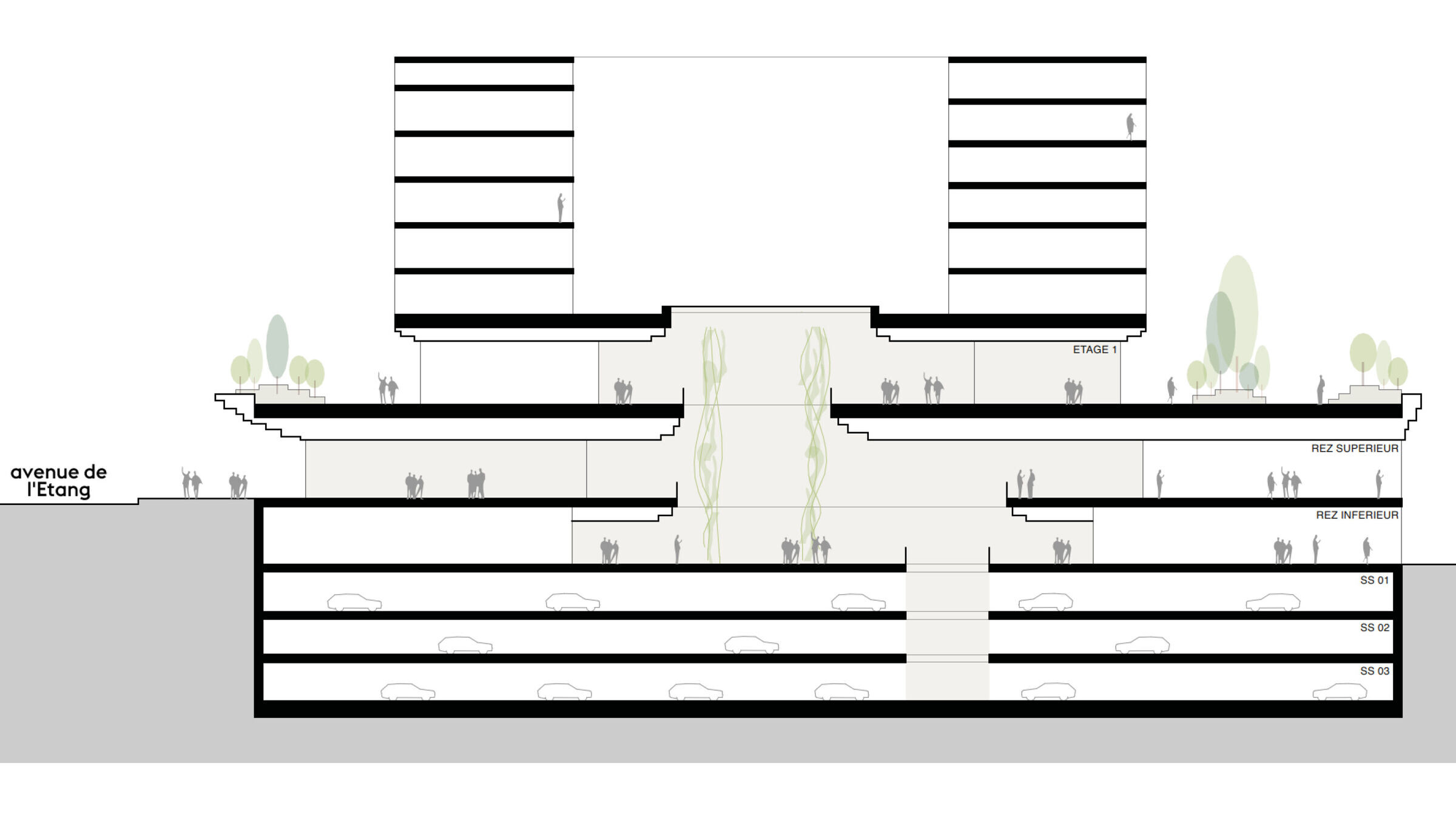This former industrial wasteland on the outskirts of Geneva embodies urban renewal. Exemplary from an energy and ecological point of view, composed of many green spaces and the result of numerous consultations, the Quartier de l'Etang was built around a simple idea: to guarantee the best quality of life for the greatest number of people.
Dominating the entire neighborhood, « Les Atmosphères » are the emblem of the district. Its five emergences are based on suspended gardens that respond to the reduction of the heat island phenomenon and offer quality public spaces for its users. This dynamic complex will offer users a wide variety of services and high-end amenities. It will host three hotels, a student residence, a service residence, as well as a commercial and leisure space housing renowned brands, restaurants, offices and ephemeral events.

Architectural envelope
A real place to live, "Les Atmosphères" is intended to be a meeting point between the users of the neighborhood and its inhabitants. Thanks to its commercial and leisure spaces as well as its varied range of restaurants, employees and collaborators will mingle with the residents, creating a real synergy between the populations. Because of their location, "Les Atmosphères" symbolize a gateway to a mixed and friendly neighborhood.
The hanging gardens, on which the emergences rest, give rise to five atmospheres that play on the reliefs, vegetation and natural materials.
The vibrant and dynamic center of the neighborhood, "Les Atmosphères", was conceived as a multitude of spaces offering a path or rather a series of experiences, according to the needs of each person.

The shopping centre
Composed of generous, bright spaces, the heart of the building, adorned with its shopping centre, plays with transparency and lightness. The common threads of its identity are grooves that mark the ground like footprints, facilitating the circulation of visitors on all floors. The central shaft, from which the escalators emerge, floods the various floors with natural light. Special curved wooden design furniture has been created, echoing the grooves and giving an organic shape to the centre. The materials used accentuate the sense of well-being for visitors, who will find shops, services and leisure facilities in this meeting place.
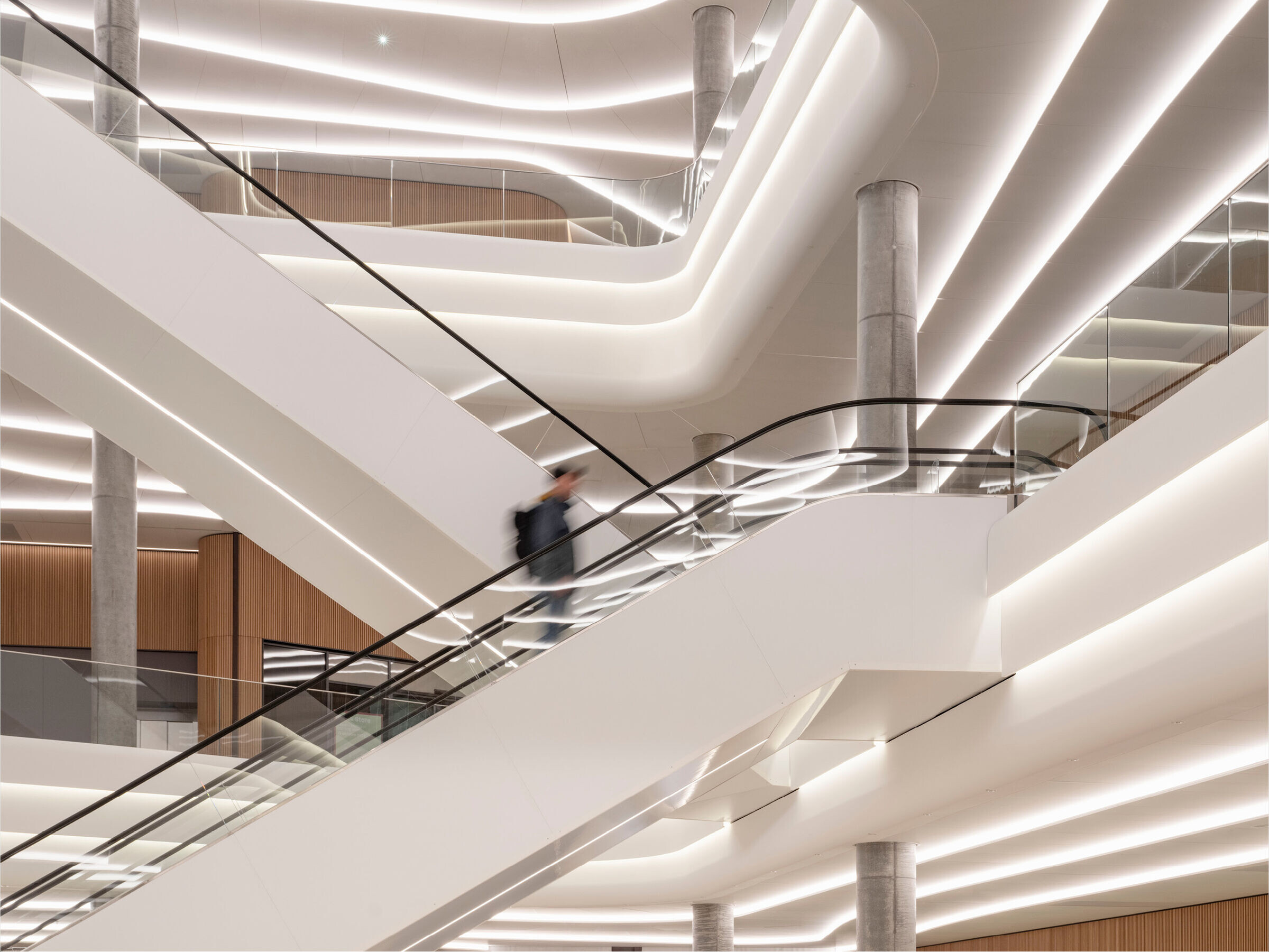
A space dedicated to sports and leisure
Located at the heart of Les Atmosphères, Le Môll is a 3,000 m², two-storey sports and leisure centre offering a range of play areas for children, including a 1,000 m² jumpark and a 1,100 m² bouldering gym. With its multi-purpose room for yoga and stretching classes, as well as its bistronomic restaurant, this space is equally suited to children and adults.
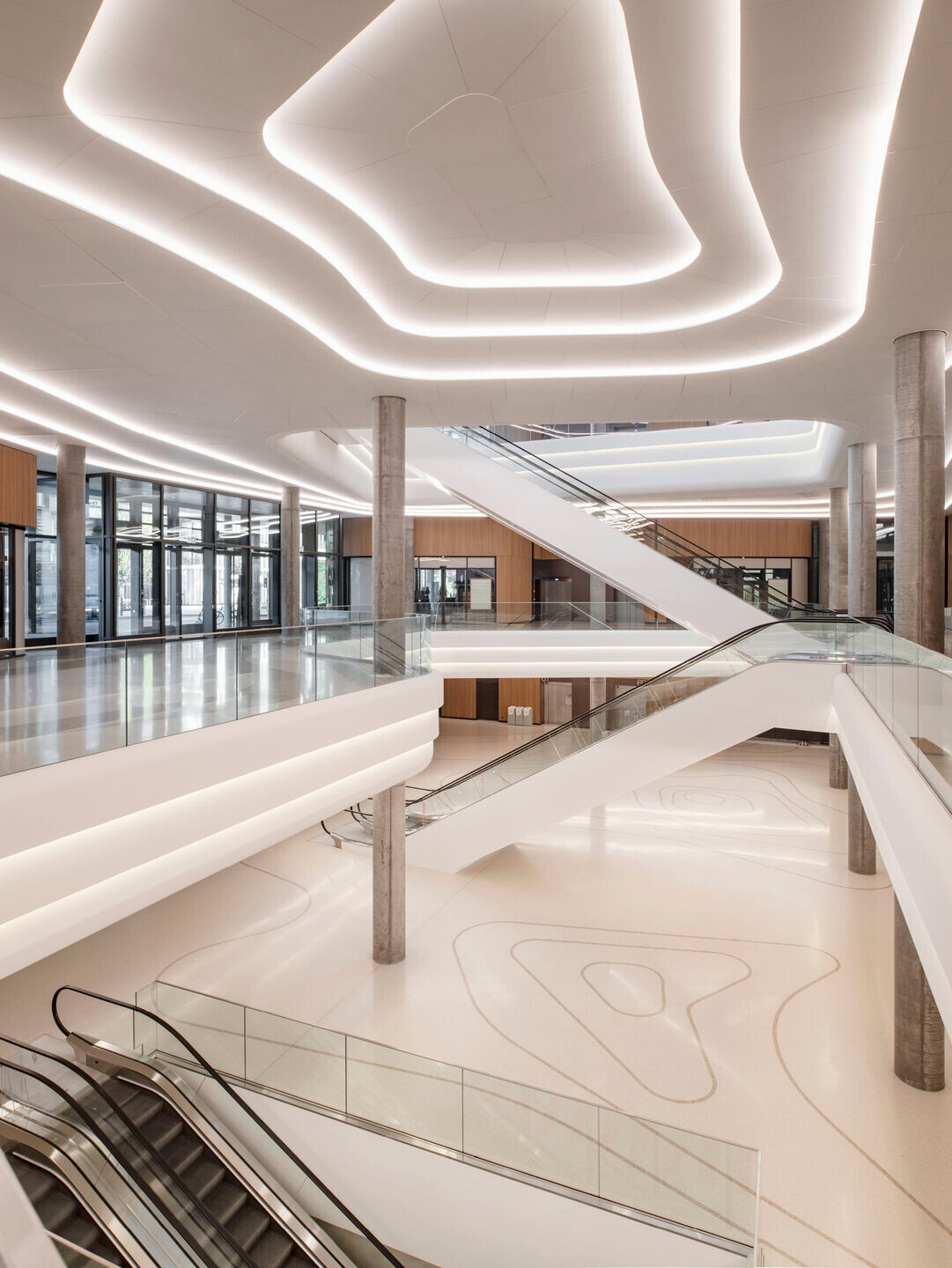
Adina and the hotel hub
Three international hotel brands are making more than 700 rooms available to form Switzerland's first hotel hub. Its installation in Les Atmosphères owes nothing to chance. While the architecture and proximity to the airport were decisive, the three brands realised that it was in their interests to join forces to expand their respective offerings. In this way, they are embodying the hotel trends of tomorrow.
The ADINA Apartment Hotel Geneva is a perfect example of it. With its 140 suites and serviced flats, it is the Australian group's first branch in Switzerland. Opening in spring 2023, the "hotel apartments" offer guests a real home with studio apartments ranging from 30 m² to 45 m². Each of them has a private, fully-equipped kitchen, as well as a living and working area. Wooden floors, quality materials and designer furniture all contribute to the comfort of the studio apartments. The result is a warm and welcoming establishment that offers top-class hotel service and an intimate atmosphere to suit a cosmopolitan clientele.
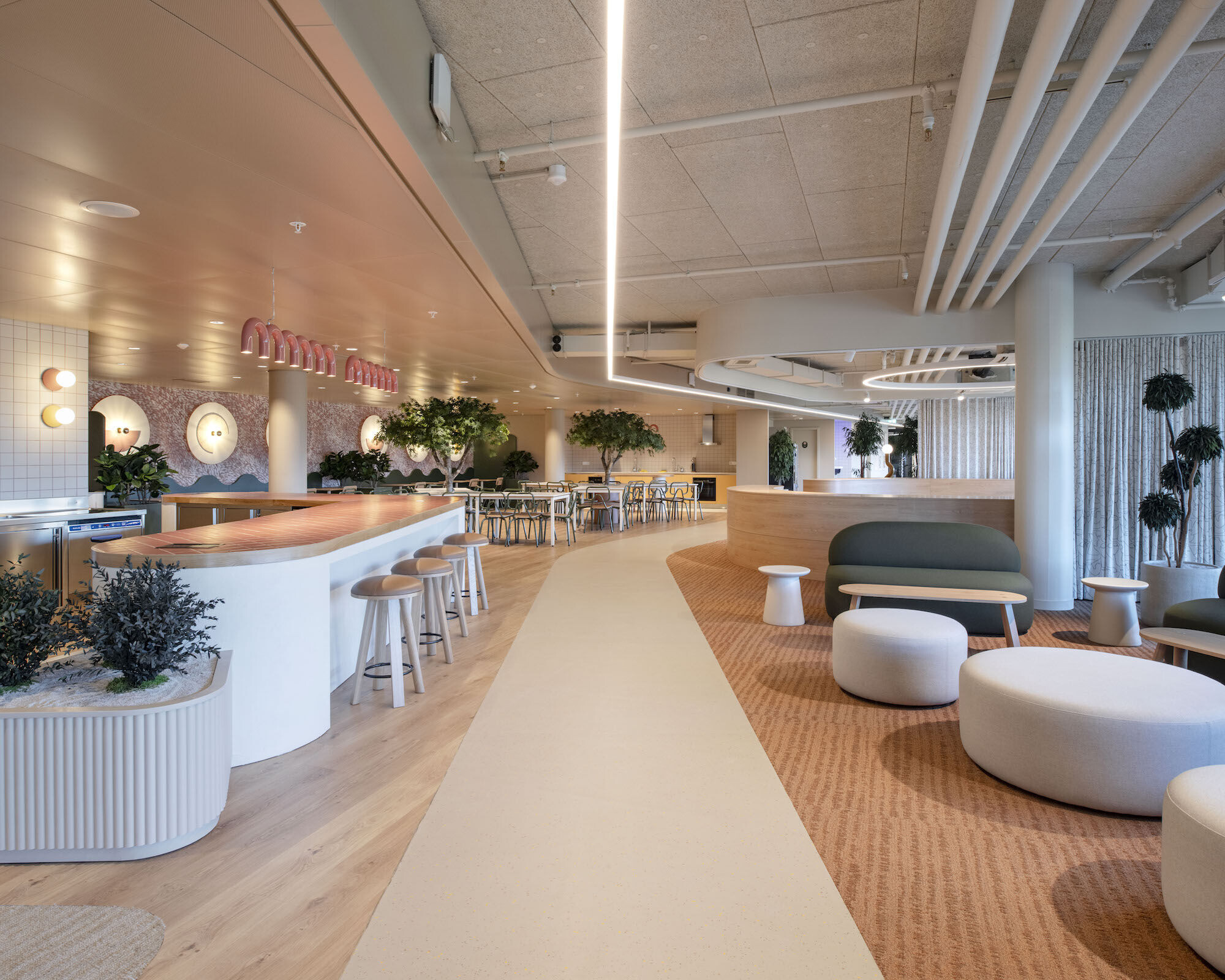
Residences and intergenerational mix
The hotel hub is complemented by a student residence and an adjacent assisted-living facility. The Omestay student residence occupies the centre of the multifunctional “Les Atmosphères” complex, the centrepiece of the Quartier de l'Étang. Organised around a central patio, it offers its occupants a range of fully equipped, furnished studio apartments, as well as shared rooms. The studio apartments have a functional design with a kitchen, wardrobe, shelving and shower room, all judiciously designed with quality joinery and meticulous detailing : integrated lights, invisible sliding doors and invisible magnetic walls.
A vast shared lobby, designed by DeerHome in collaboration with CCHE, ensures a sense of cohesion between residents, while offering a range of services including play areas, work rooms and a shared kitchen. Omestay offers a solution to the ever-increasing demand for accommodation from Swiss and foreign students. The assisted-living facility meets the needs and expectations of the new generation of pensioners, with independent accommodation offering a lof of services. By moving into Les Atmosphères, these people benefit from a dynamic, multicultural environment.
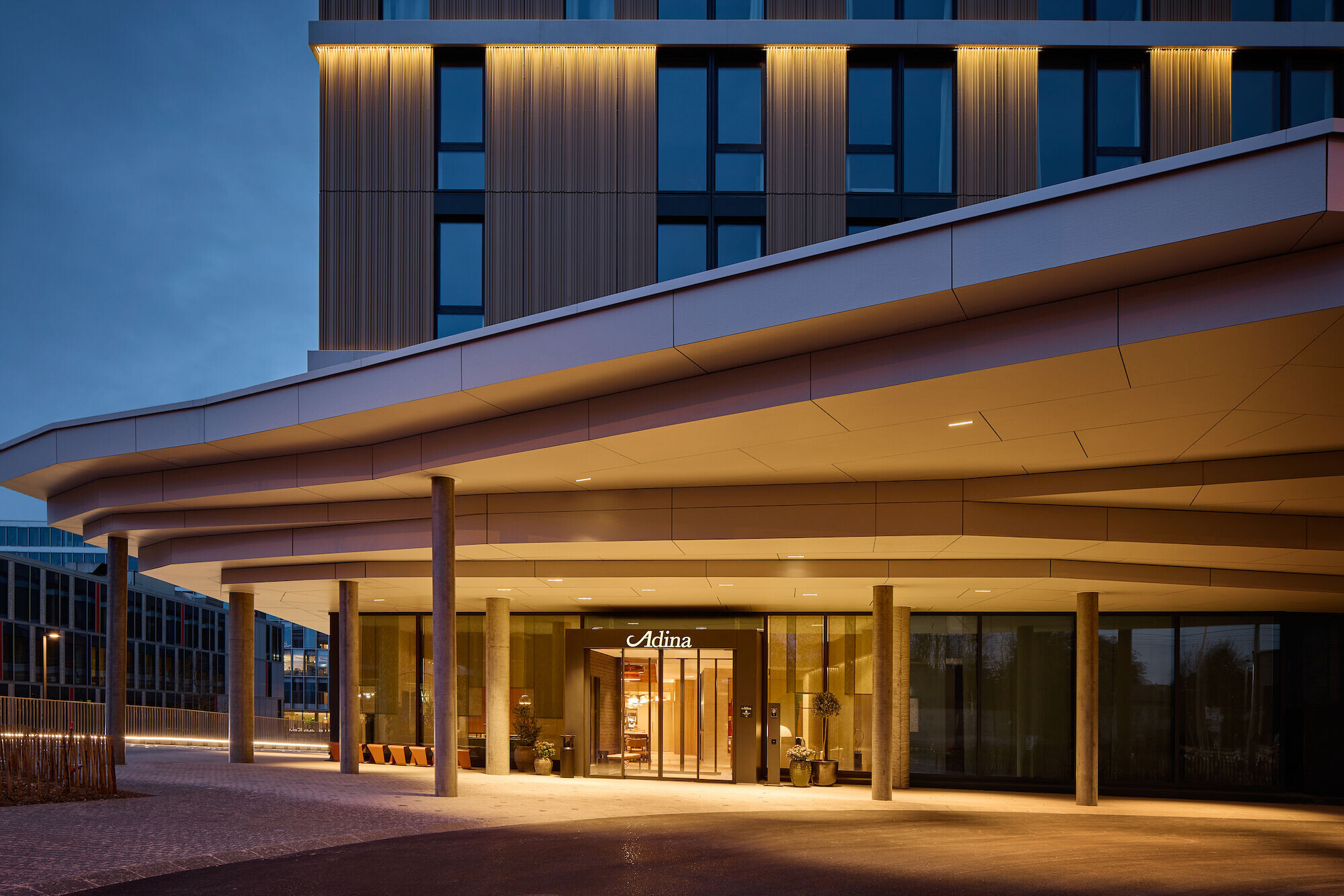
Contemporary offices
Les Atmosphères also offers 20,164 m2 of office space to suit all requirements. Clients of these companies also benefit from the proximity of the hotel hub and the shopping and leisure centre. CCHE and Urban Project SA have joined forces to create new offices with a trendy, forward-looking feel, highlighted by the architecture of the premises, which, with their modern, designer decor, resemble a 5-star hotel rather than a series of traditional offices. The different areas have been designed to meet today's needs, with, for example, a rest room, a 'thinking room' to stimulate creativity, and conference rooms with different atmospheres and sizes.

Team:
Architects: CCHE
Photo Credits: Vincent Jendly, Capt3, Adina Apart Hotel Geneva
