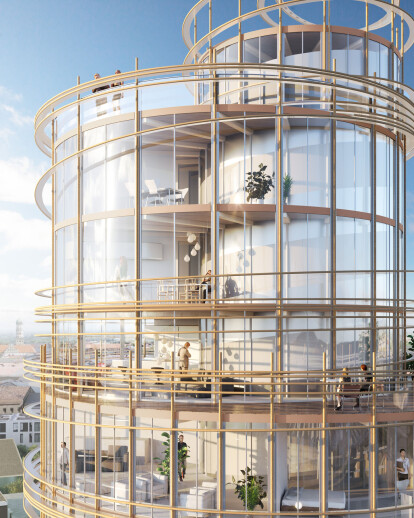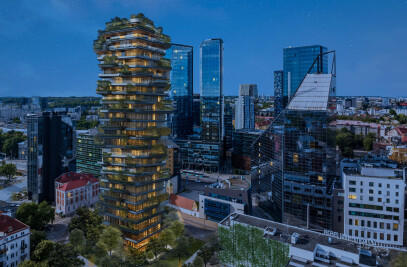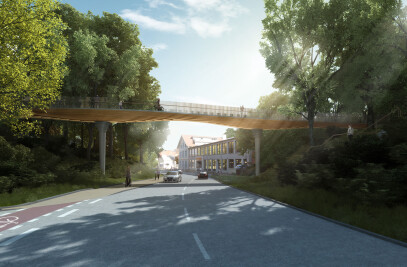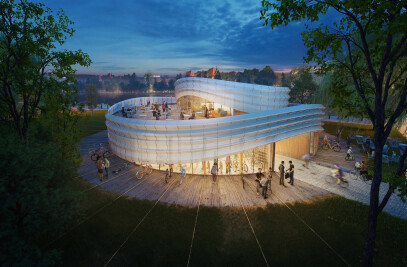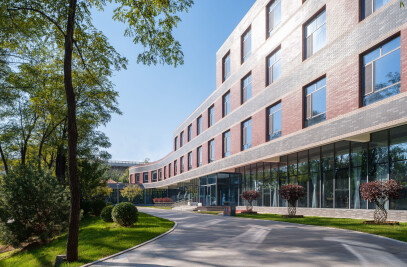The Quatertower project is positioned at the close periphery of the old city and at the proximity of the Textile and Industrie Museum (TIM – “Staatliches Textil und Industriemuseum”), established in a former worsted spinning mille. The museum is an anchor point on the European Route of Industrial Heritage and recalls Augsburg thriving textile industry during the nineteenth century. From that heritage, Augsburg keeps being a vibrant industrial city. The Quatertower project aims at being a landmark of Augsburg´s peripheric centre. It injects a new sign into the urban landscape of city. It adopts an unexpected form; and as such it creates a visible recognisable identity. Its pivotal urban position drives and suggests this circular form of the building. The cylinder is creating a signal, vortex, point of reference and gateway between the old city and the TIM. The old city church towers, the TIM chimney and the Quatertower project are vertical identification that dialogues with each other and form a network above the building roofs levels. They belong to the same building topology: vertical and non-orthogonal elements.
The project utilises ecological heating and cooling (geothermal) and regenerative power generation in multifunctional modes. The ventilation is designed to be hybrid. The machine basic ventilation, combined with individually adjustable window ventilation. It does consider high thermal insulation of the building envelope (winter / summer) and energy efficiency of the building technology.

