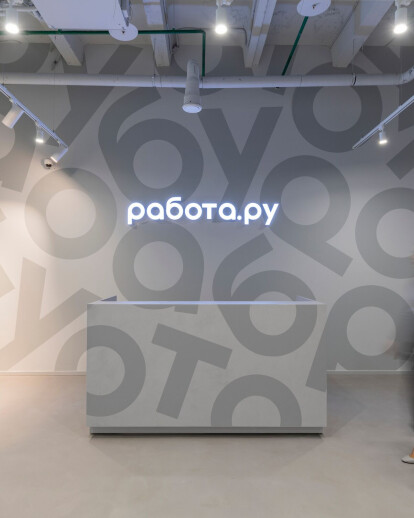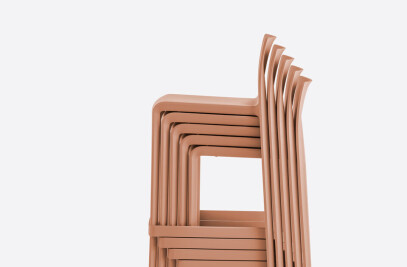Rabota.ru is a job search and recruitment service, a leader on mobile platforms among online recruitment market.
After joining Sber ecosystem (the biggest state-owned Russian banking and financial services holding), Rabota.ru began active business transformation and needed a new modern and functional office.
New office has many advantages such as a separate entrance, 4.5 meter high ceilings and full glazing from both sides. Due to natural light access, we were able to create open space and executive offices bright and airy.
Employee physical and mental comfort has become the key task for the architects. Employees themselves can organize their work most effectively using a flexible system of workplaces - they have freedom to choose from open space seating or hot desks, rocking chair in a library, a windowsill with soft mattresses or one of the “phone booths”, which are great for audio conferences and quite work that requires concentration. Open spaces are equipped with highlighter, cork and graphite surfaces for presentations and quick meetups.
Large kitchen that seats 42 and classroom that seats 30 are separated by a sliding partition. These two spaces can be easily combined for corporate events and parties for up to 135 people. Dining area has various seating options - tables for 8, 4 and 2 persons, concrete bar counter overlooking the courtyard, is fully equipped and includes a separate waste collection and recycling for eco consumption. Aside from the main kitchen, the open space area has a small coffee point for employees.
A freestanding block in the middle of the office space holds 9 meeting rooms and a library, separated from the working area by acoustic curtains.
Wardrobe, bathrooms, showers, technical, utility and storage rooms, as well as an amphitheater, where video presentations and corporate events are held, are located along the blank wall of the room. High ceilings made it possible to arrange a second tier over the utility block - chill zone: a relaxation area with soft ottomans and hammocks, where people play Playstation and recharge during or after a hard working day.
Fillword graphics greets employees and guests at the office entrance on the 1st floor. That way everyone who comes in receives a personal prediction and a motivation pump for a new work day.
Rabota.ru corporate design pattern creates a visual illusion through combination of wall and reception desk at the welcome area. Adjacent to the reception area is a wardrobe, a coffee point for serving guests and bathrooms.
Printer areas are finished with perforated panels and carry various shelves and clips for the stationery - stickers, paper clips, pens, envelopes and more.
Office color pattern is composed of light gray tones for the walls, ceiling and floor, combined with an accent corporate blue for load-bearing metal structures and acoustic panels. Natural oak texture in office furniture and navigation, marble pebbles along the window area and a large number of plants meet the company's request for an eco-friendly design.






























