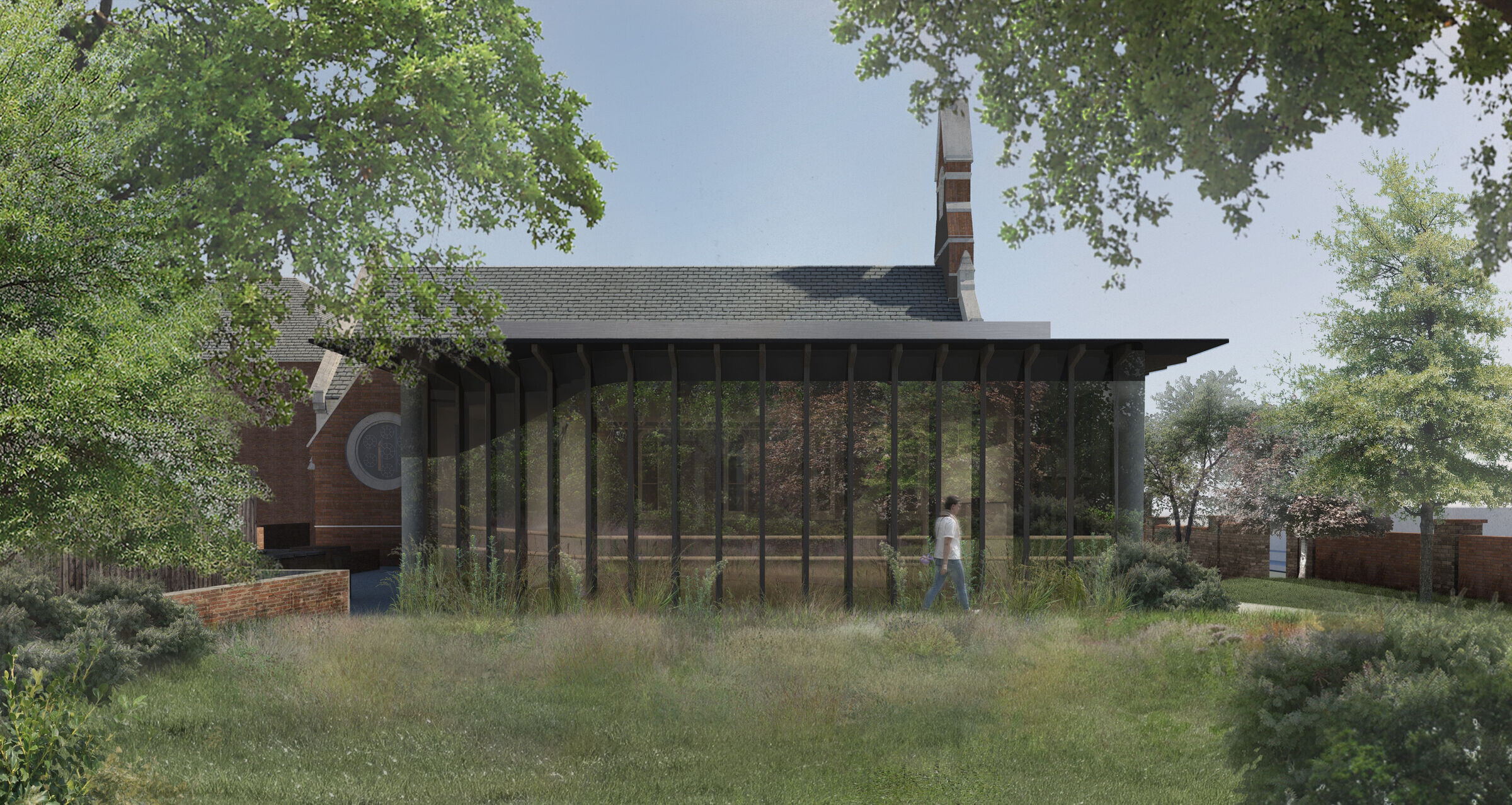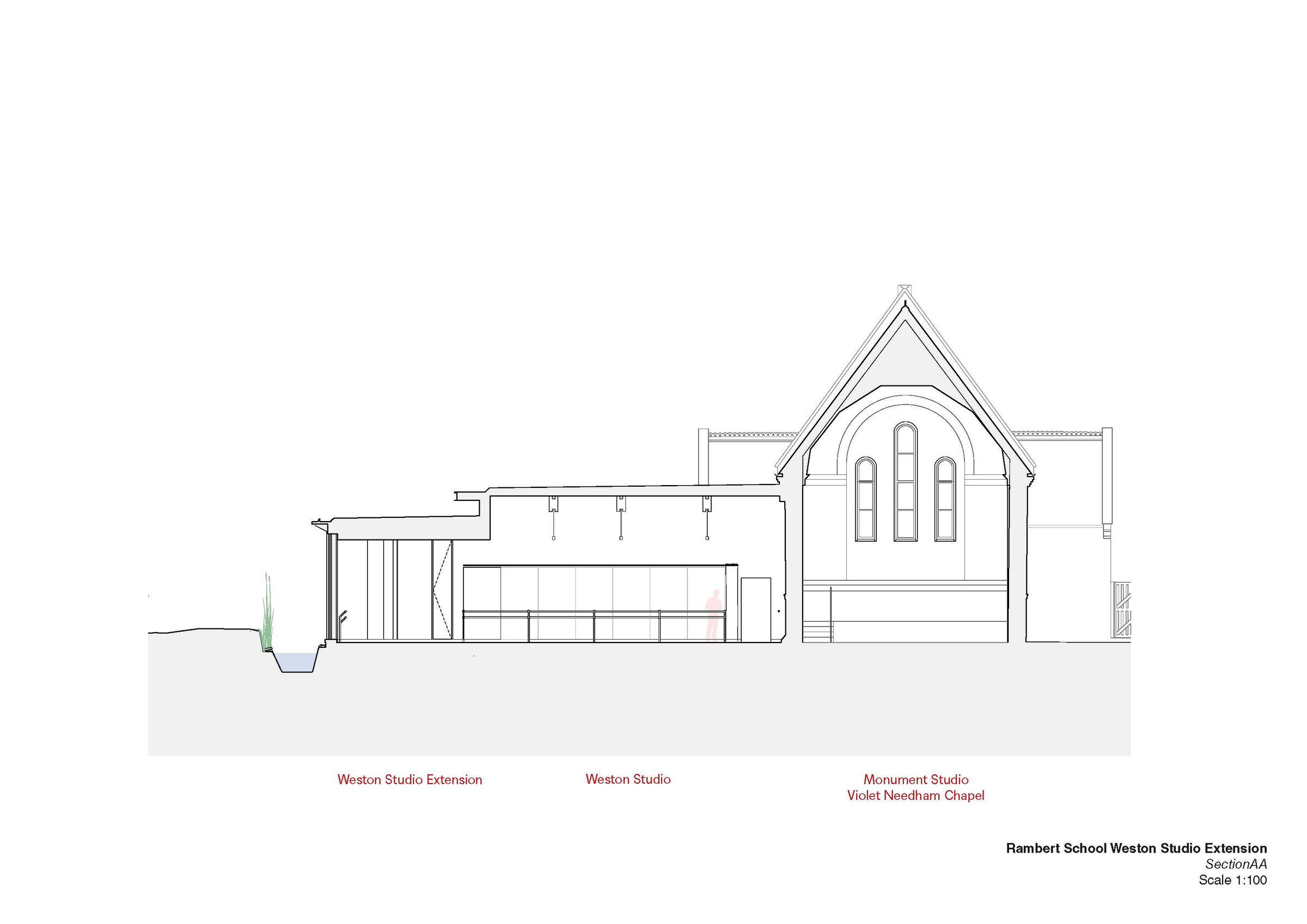MICA has completed a small but carefully designed extension to the Weston Studio for the Rambert School of Ballet and Contemporary Dance on the School’s Violet Needham Chapel site in Twickenham. Sited in the St Margaret’s Estate conservation area and within the flood zone of the adjacent River Thames, the project provides additional dance studio space for teaching and practice to accommodate increased student numbers.
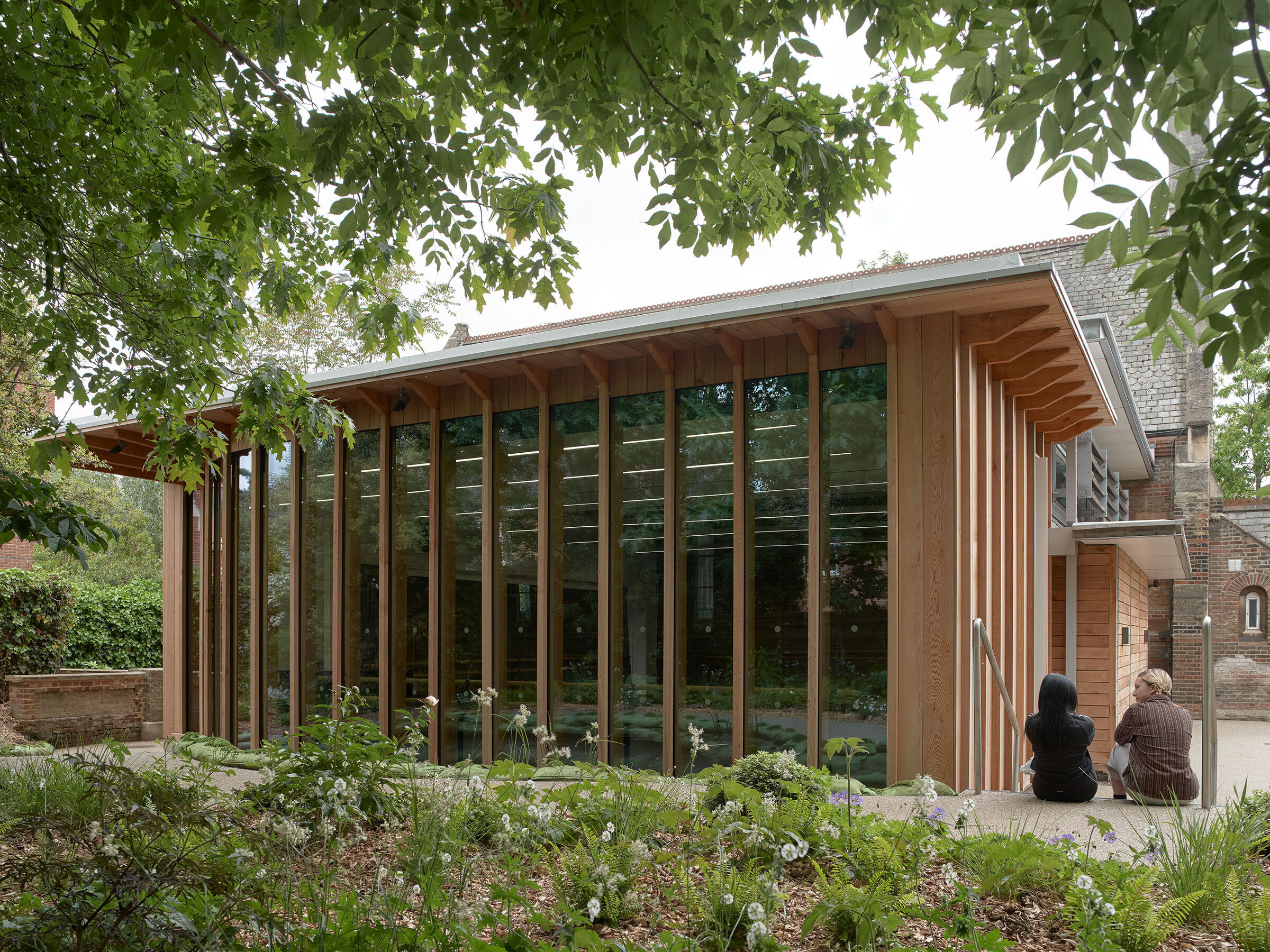
The project makes the most of the landscape setting, providing a room in the garden, improving the relationship between the existing studio and the garden, providing access deeper into the landscape with improved accessibility for all. The architecture interprets the varied architectural language of the site to ensure that what is effectively an “extension of an extension” does not contribute to a patchwork of architectural proposals but a coherent contemporary building extending the locally listed chapel.
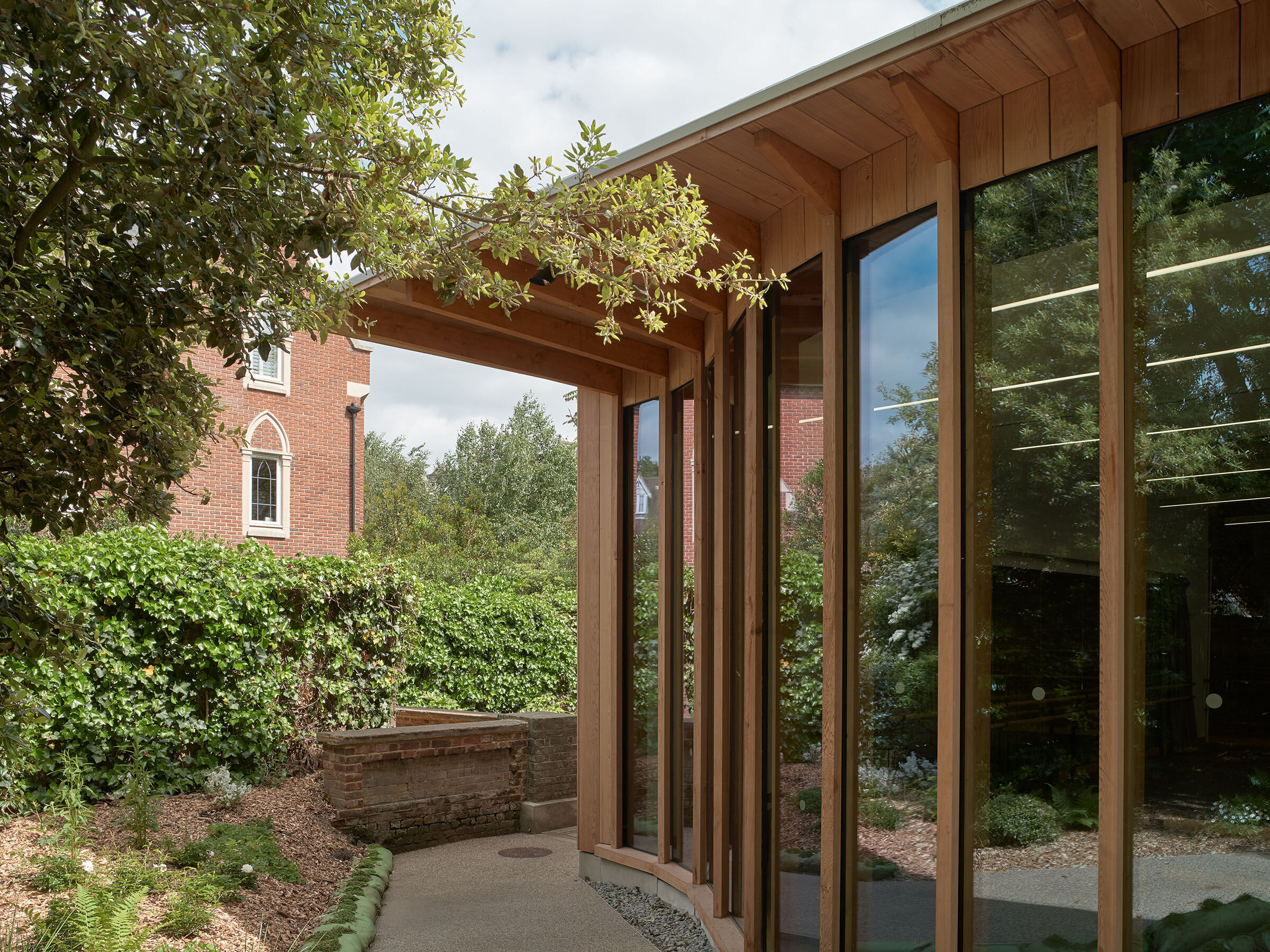
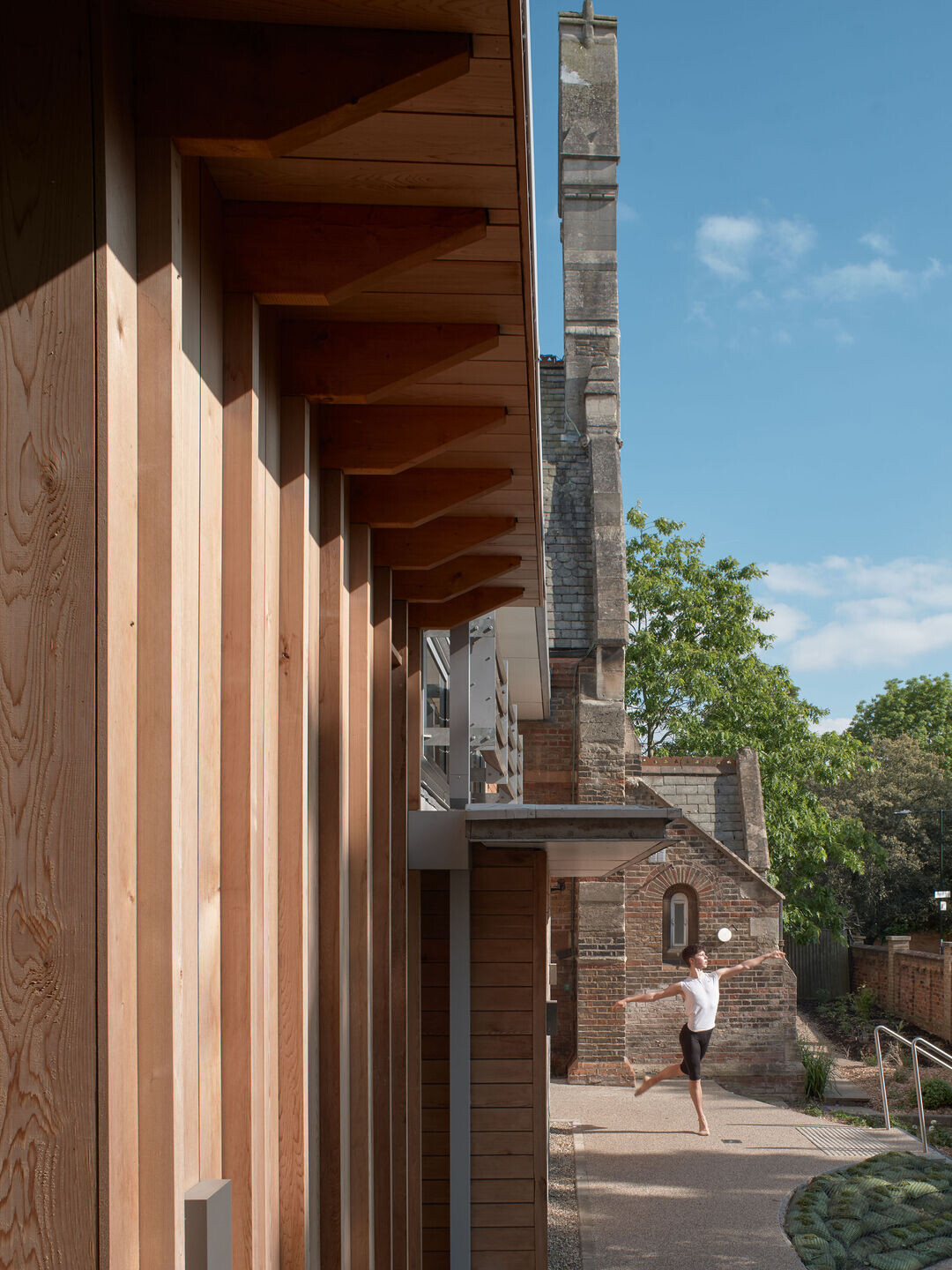
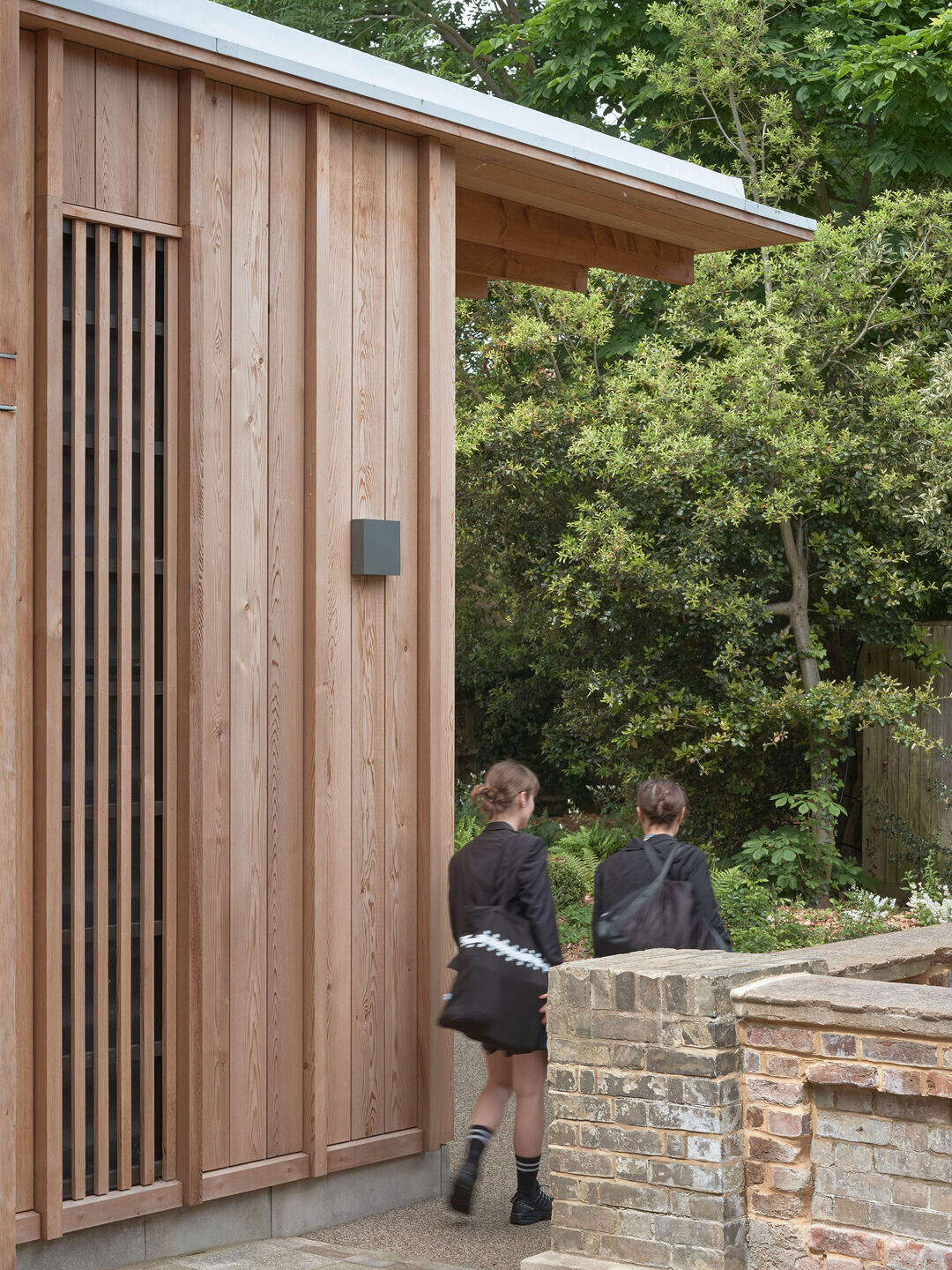
Stepping carefully to avoid trees which are characteristic of the conservation area and increasing the permeability of the garden, the landscape proposals improve the water diffusion capacity of the site, reduce runoff and actively contribute to flood protection with wet woodland planting proposed to complement this. The building facade curves to accommodate the roots of a large Red Oak to the east of the site. Full height ventilation panels to the east and west facades reduce the burden on the existing services, which were extended rather than replaced, by allowing controlled natural ventilation and purging of the studio space after classes.
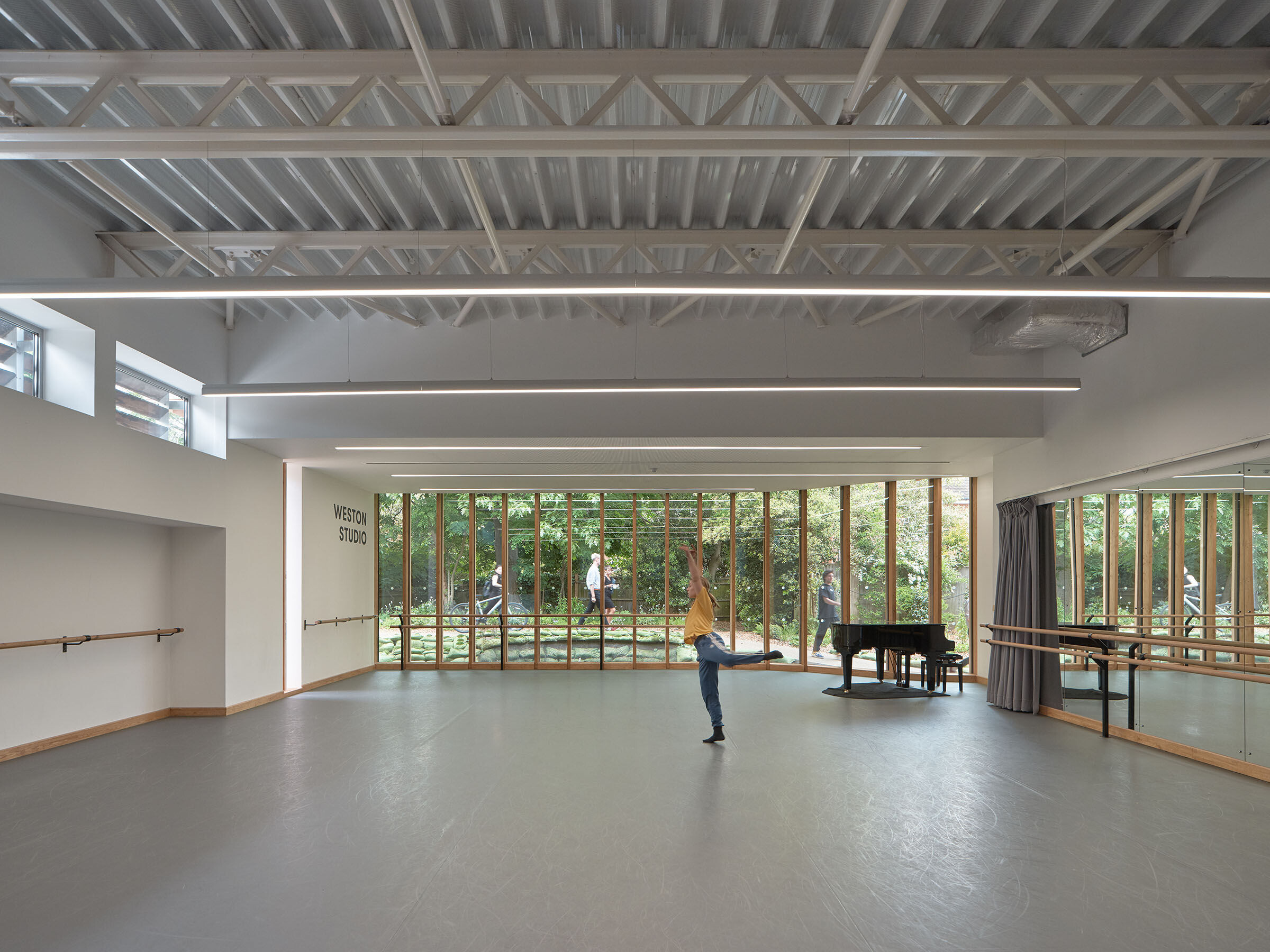
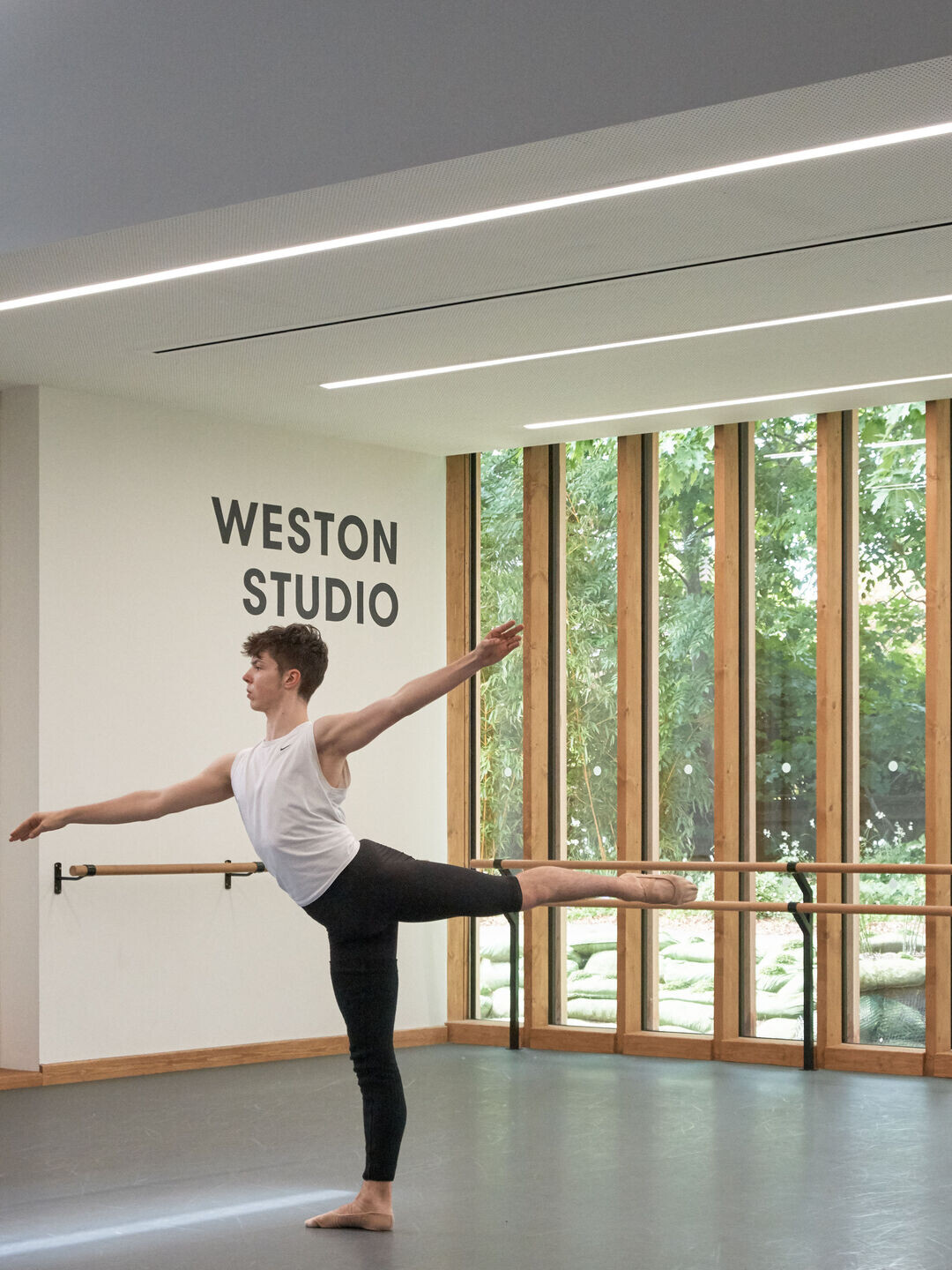
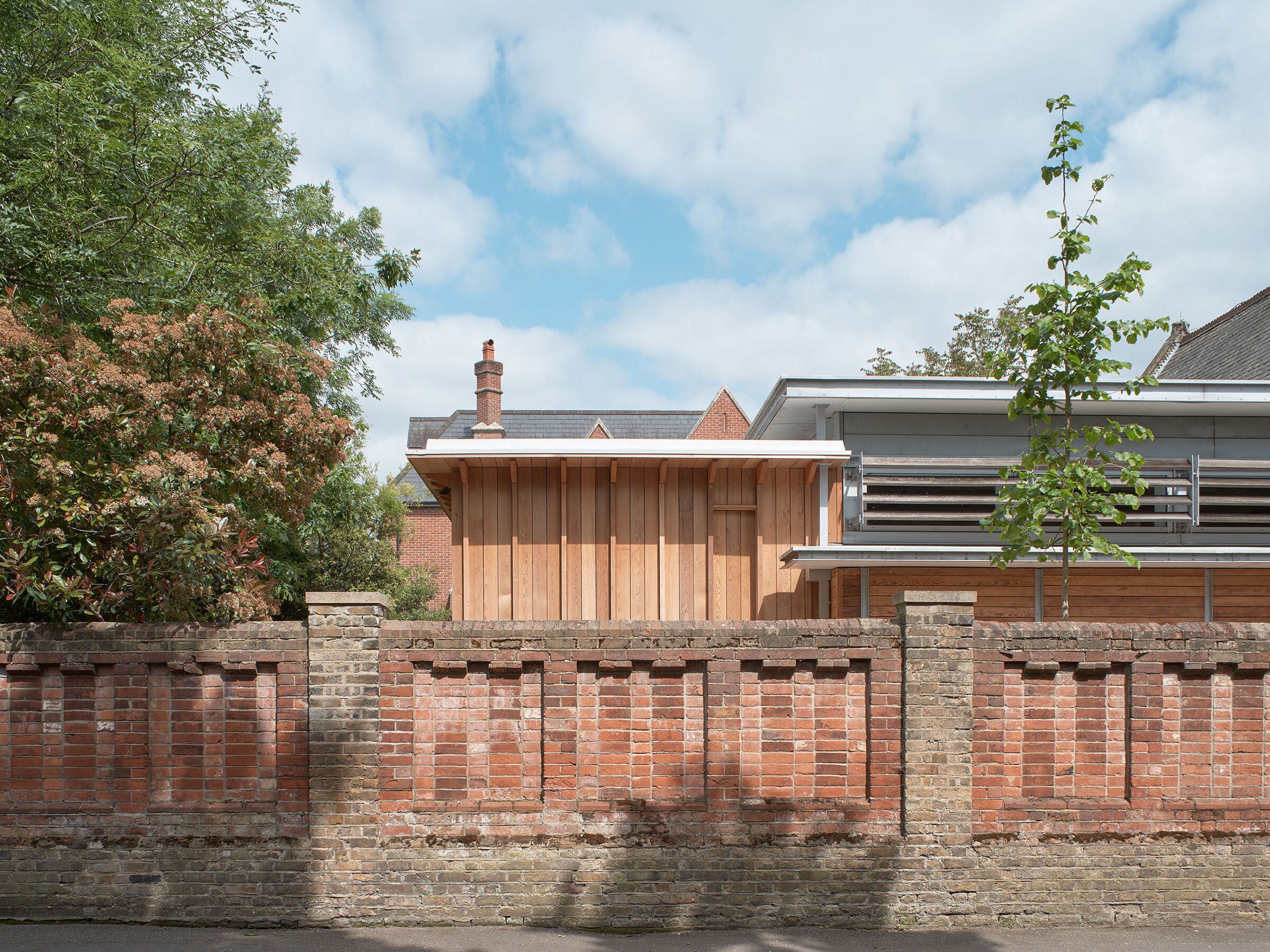
The studio was completed in time for use in the 2022-2023 academic year, and has been warmly received by staff and students at the School.
