Total area: 874 sq m
The lobby is a vivid showcase of the residential complex that starts from the street. A recognizable image of the REDS has been created by modern, bright, large-scale and laconic space simultaneously.
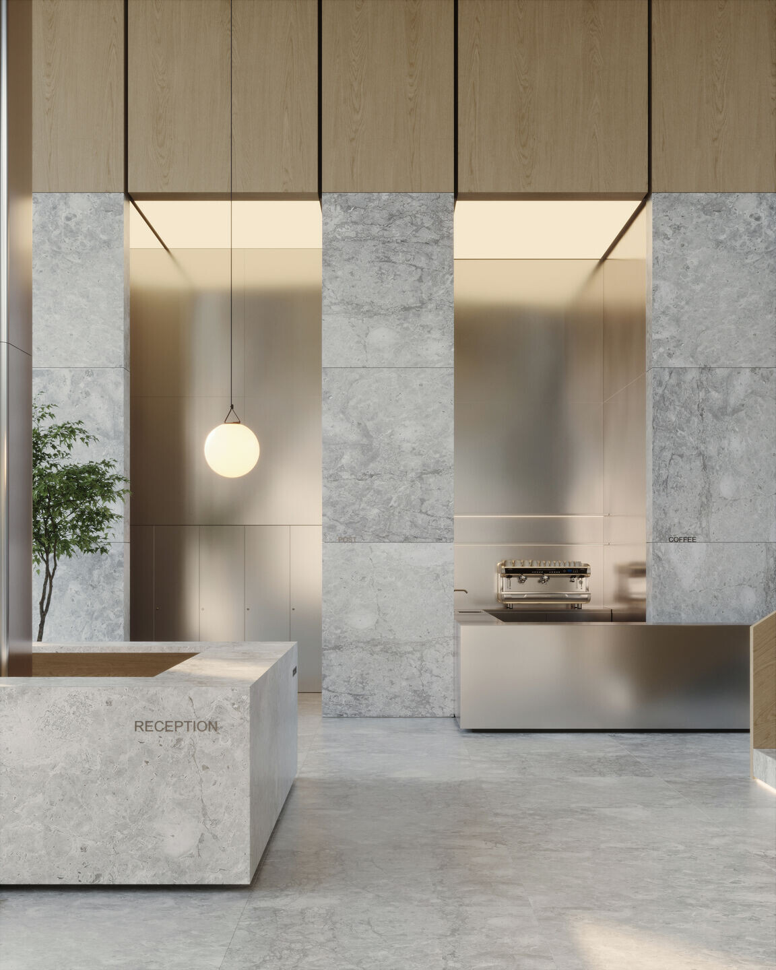
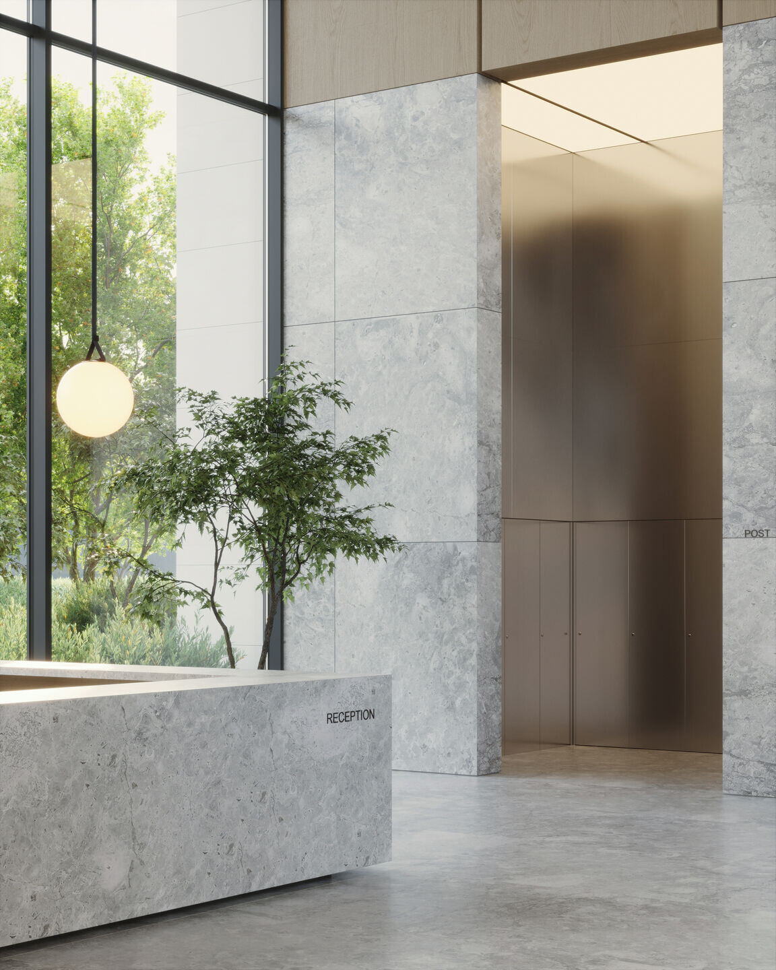
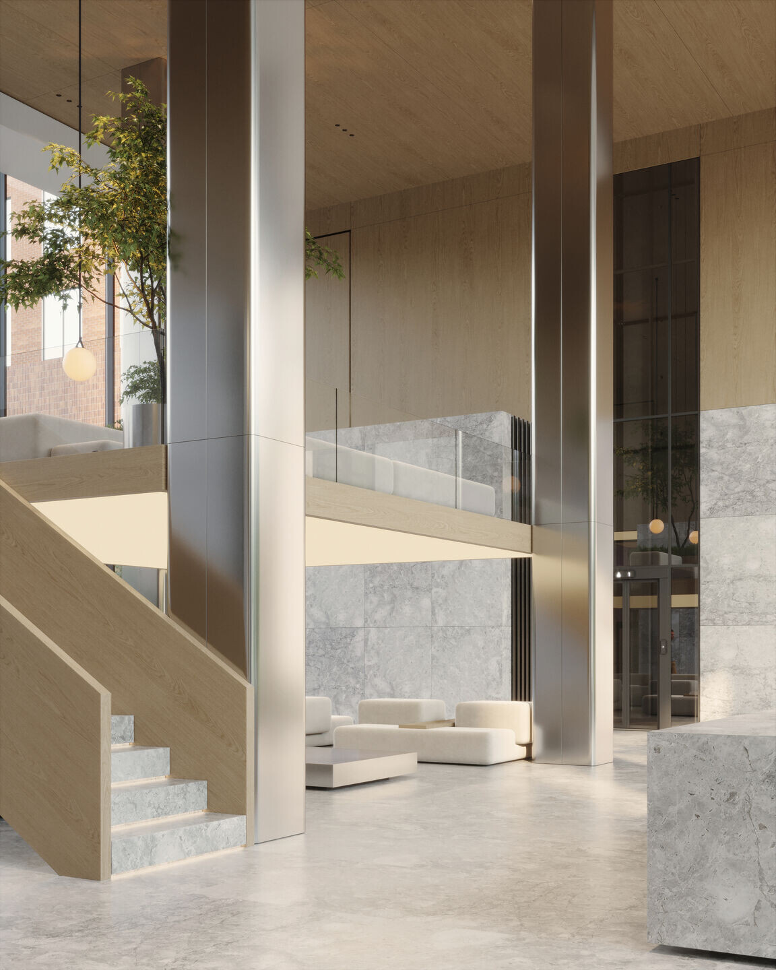
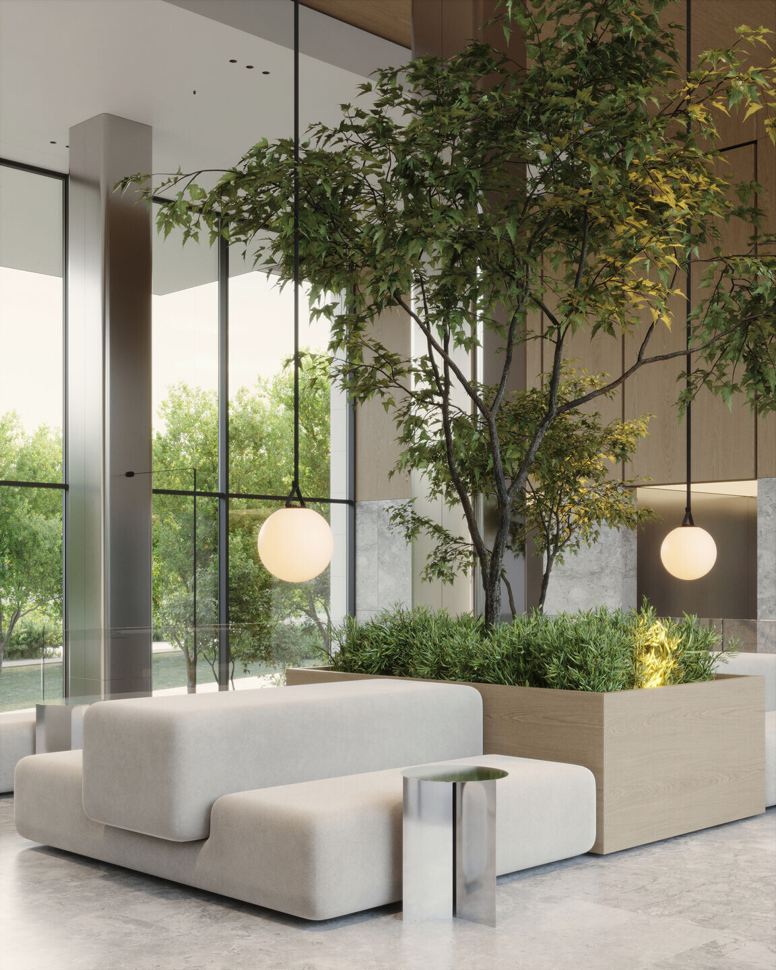

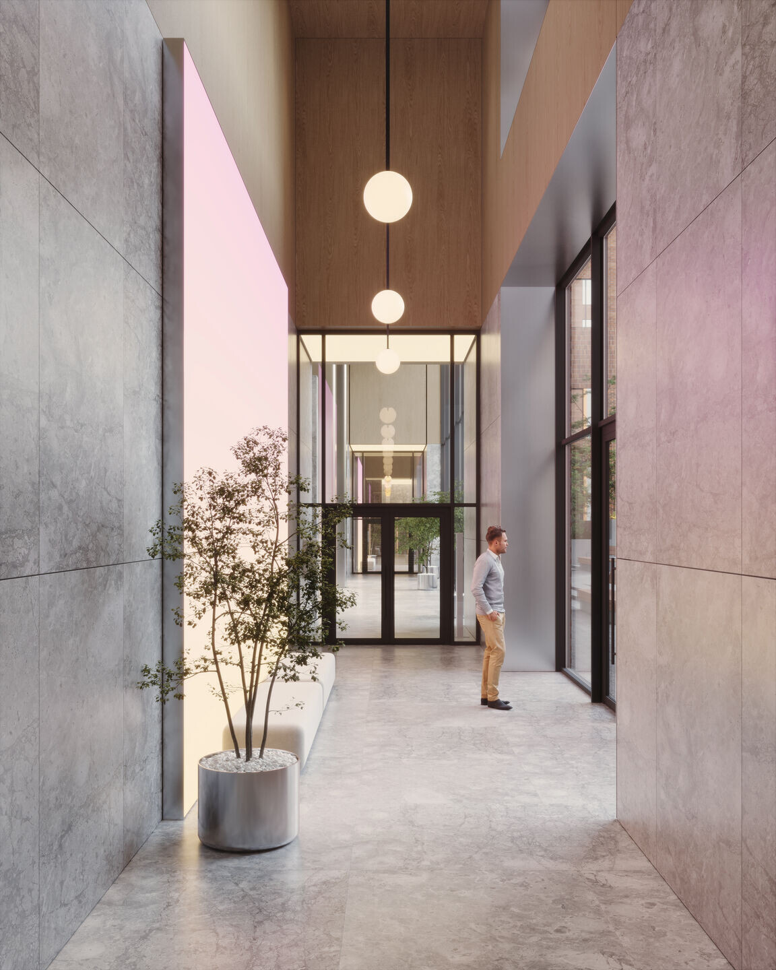

The key elements of this project’s concept are lines and proportions. All solutions are subordinated to one idea and strengthen it. This creates a unique image emphasizing the ultra-modernity of the space. All the applied solutions will still be up to date in many years ahead.

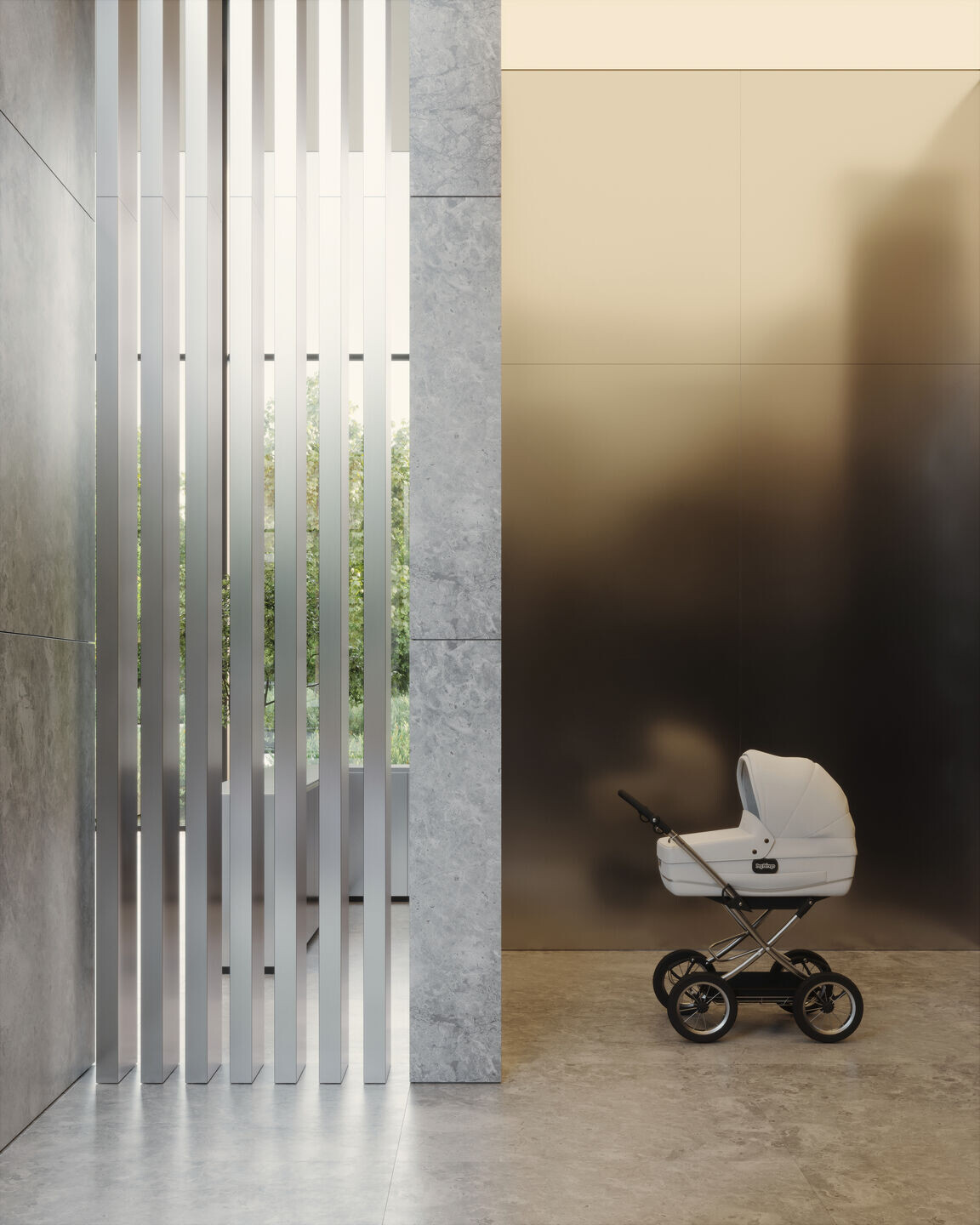
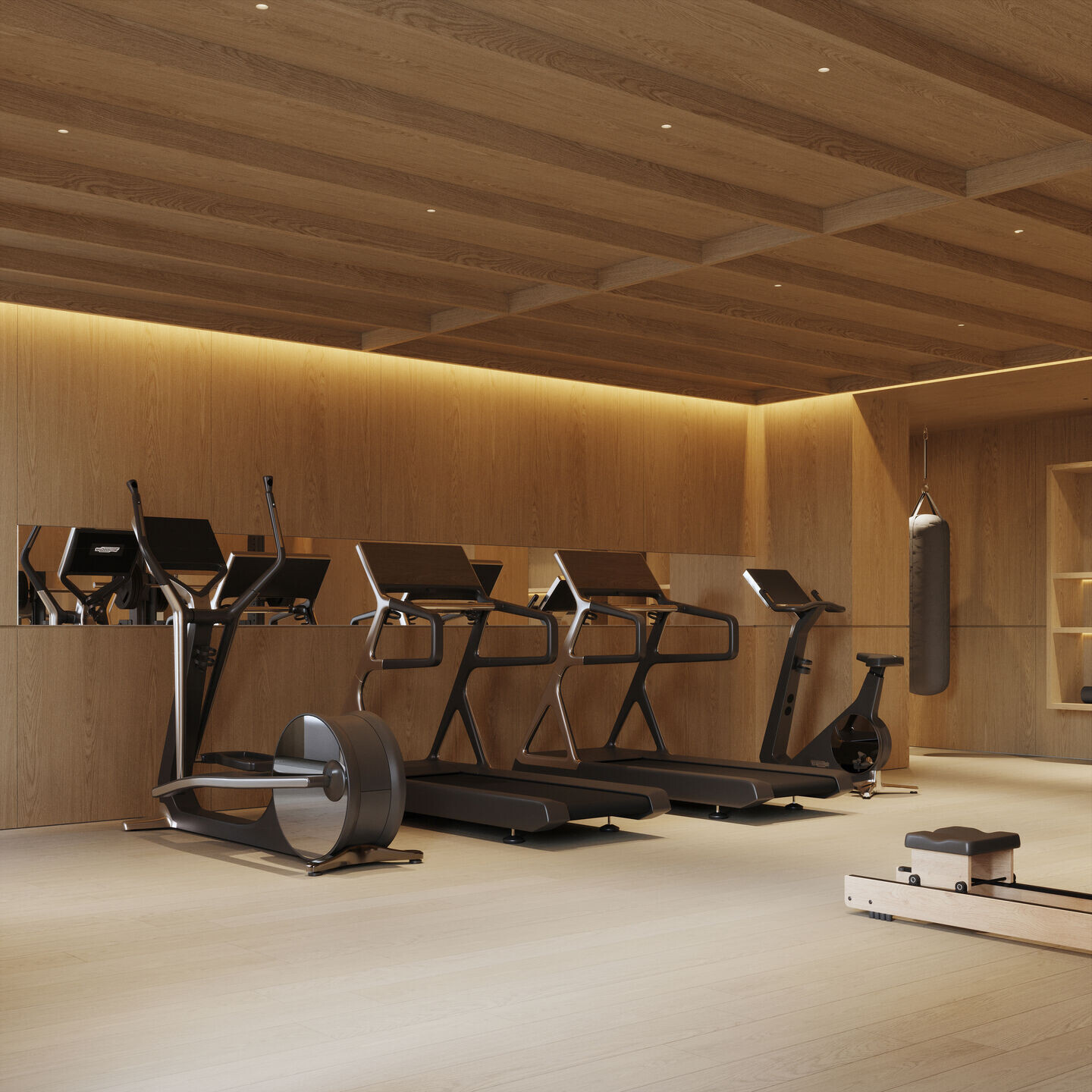



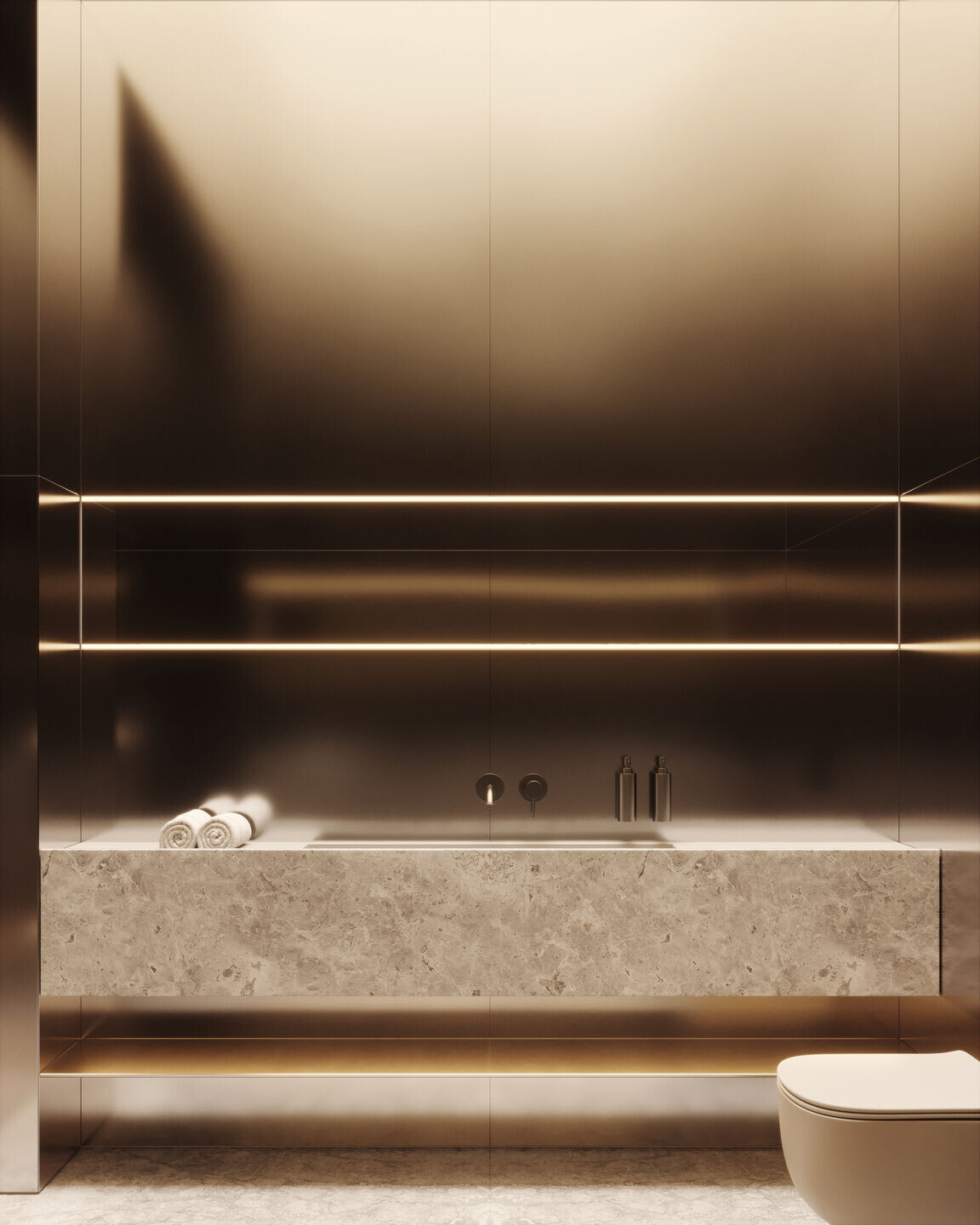
The double-height lobby space is one of the main features of the project. The clean-design areas free from additional details are created around the mezzanine which makes the hall feel highly spacious and airy. The lounge zones are proportioned to a human. One feels comfortable in them.


































