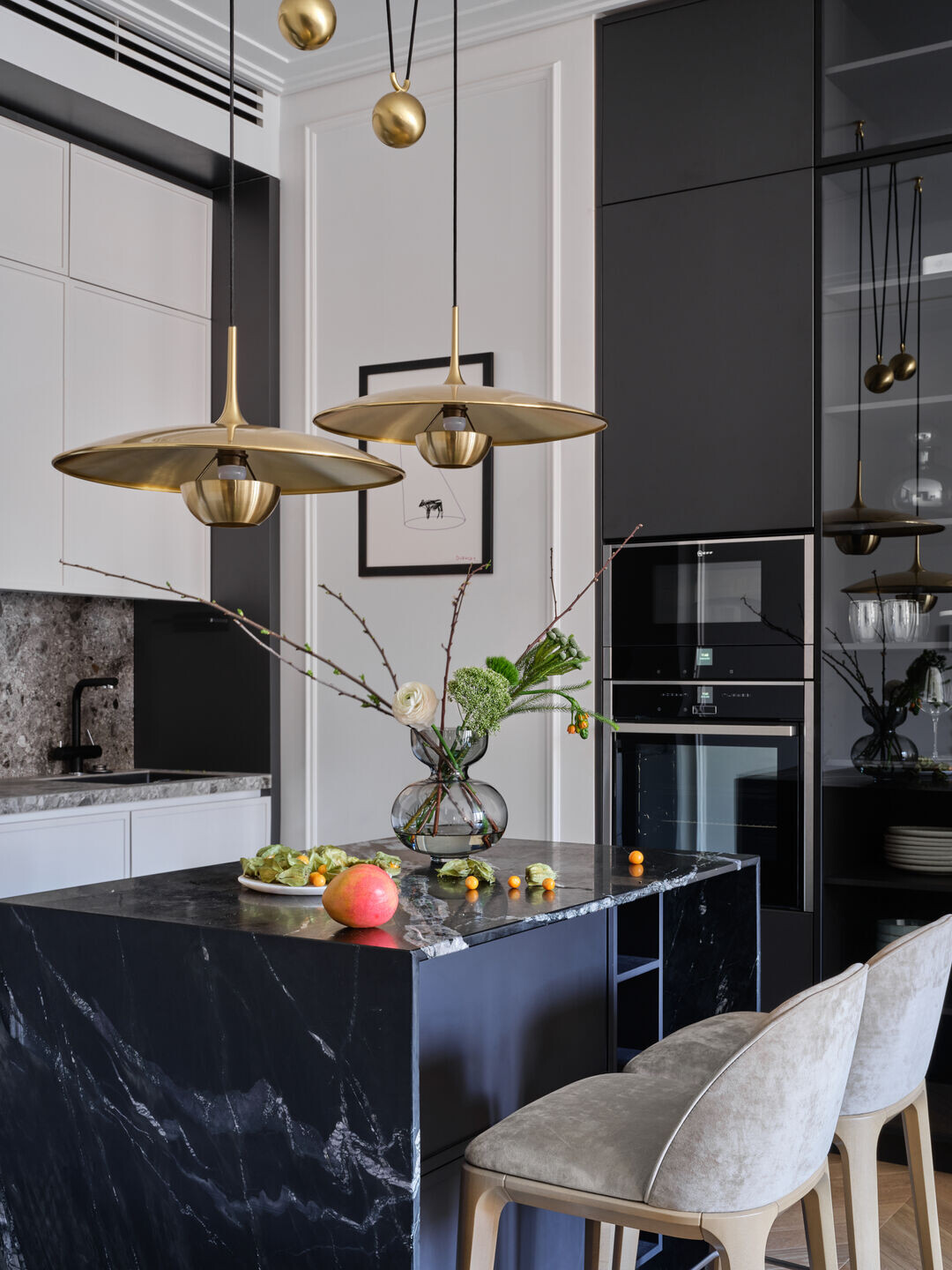Victoria Chimakadze, designer of BALCON studio, has completed a project in the Moscow RedSide residential complex — an apartment of 130 sq. m. meters for a young family. "At the time of our acquaintance they had one child, in the process of work we received news about the growing. As a result, the puzzle was formed: all the requests of the family were taken into account," says Victoria.


The customers interested in music, contemporary art and illustrations. "We immediately decided that it was necessary to provide a place for a vinyl player and records, and to give the walls to the works of modern illustrators. Moreover, the collection will be formed after finishing.

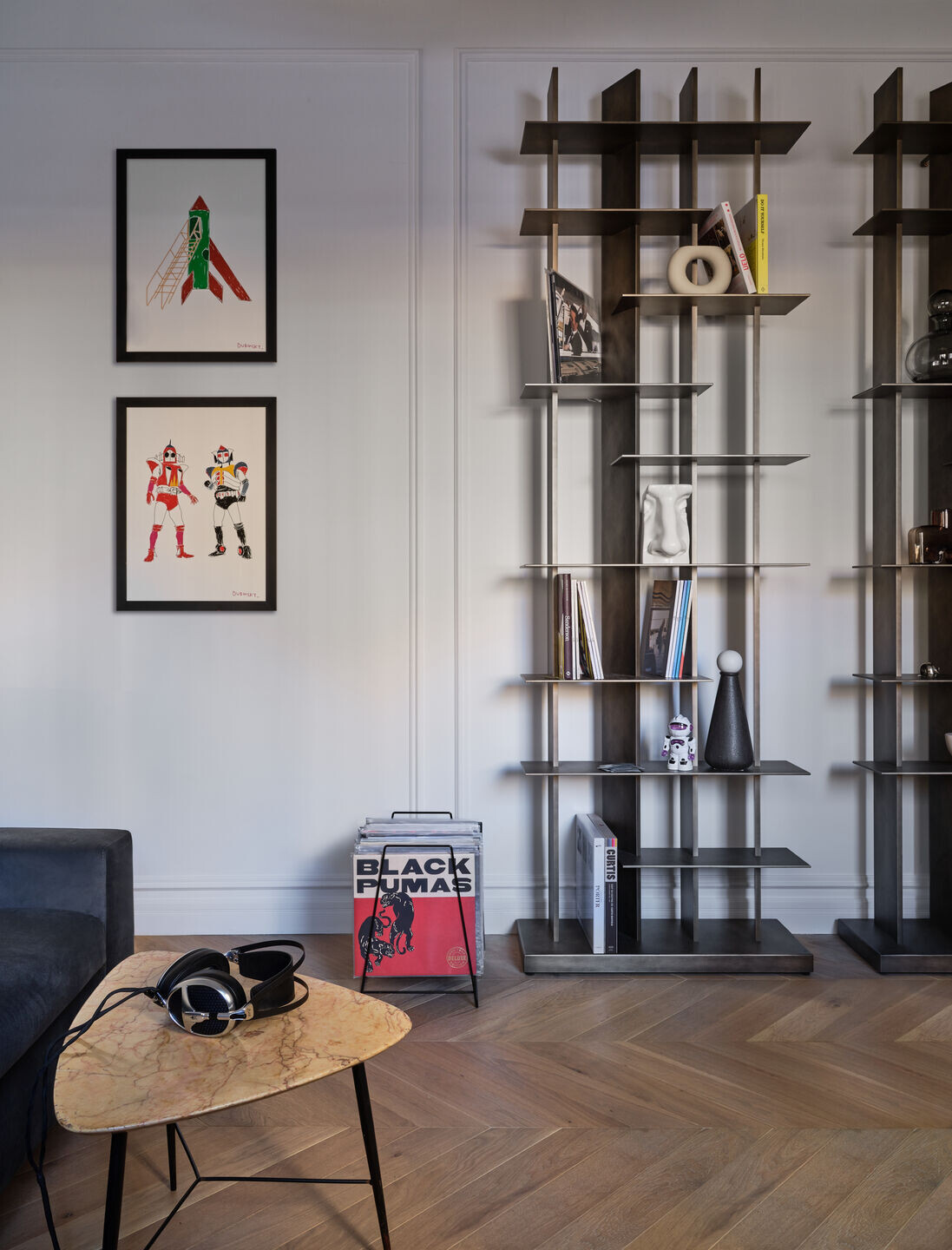
Initially, the apartment had a disproportionately large, useless hall. Despite the fact that the living room area was clearly not enough, and the kitchen was not too well located. "We coordinated the redevelopment, formed the so-called kitchen niche. They took it out into the hall, occupying 5 square meters, combined the kitchen with the living room. For a long time, they cut the hall and hallway, drew with crayons, were afraid of the feeling of claustrophobic space, as a result, this zone turned out to be one of the most comfortable. The living rooms were slightly adjusted by adding dressing rooms. The balcony was turned into a recreation area.
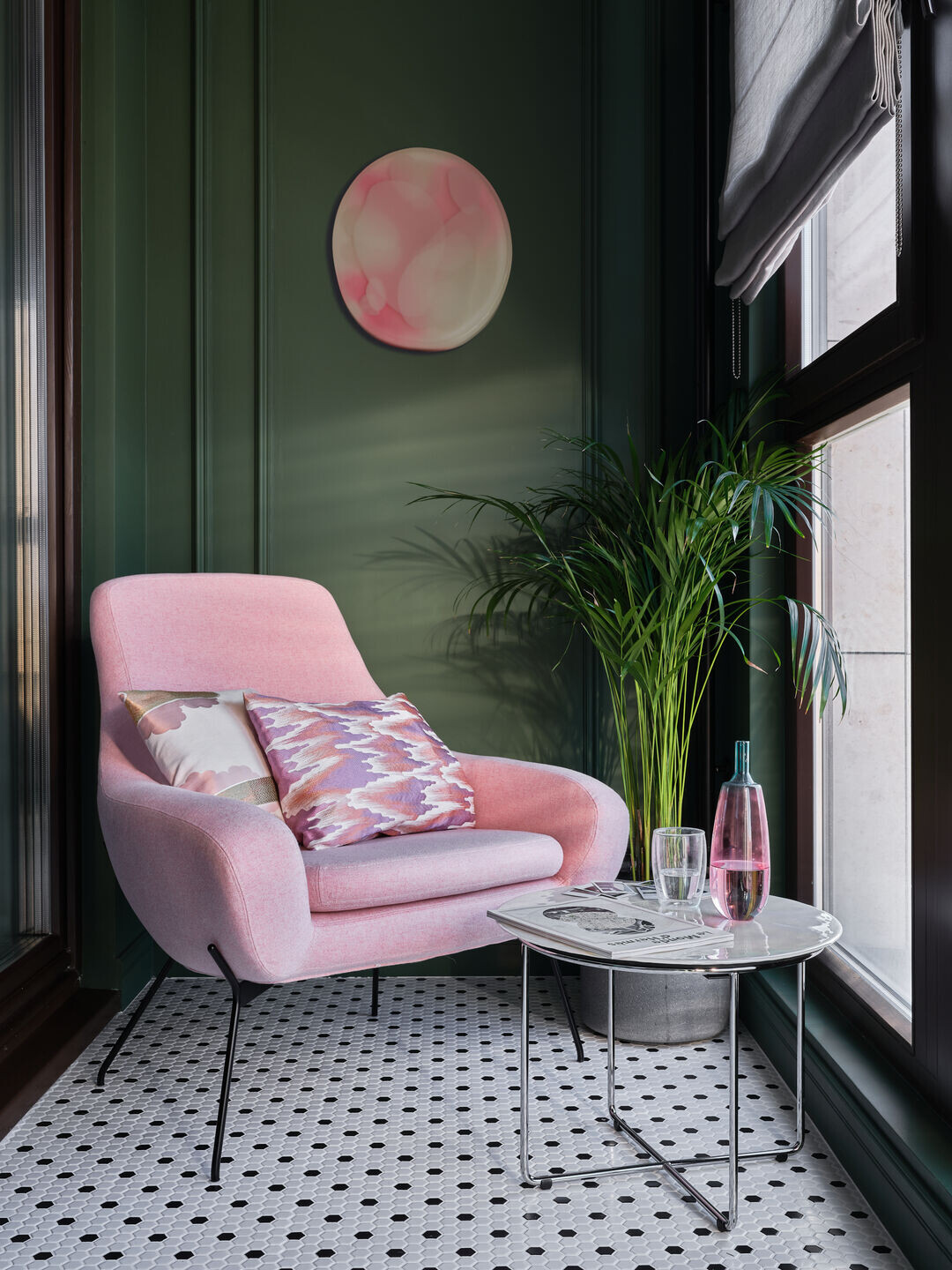
We clearly understood what we wanted, talked through all the details with the customers, as it should be at the initial stage. A tactilely pleasant engineering board was laid on the floor in French style. For the walls, they chose complex, but calm and cool shades, set the rhythm with plaster stucco. Natural stone is used in the decoration of the island and in the shells.
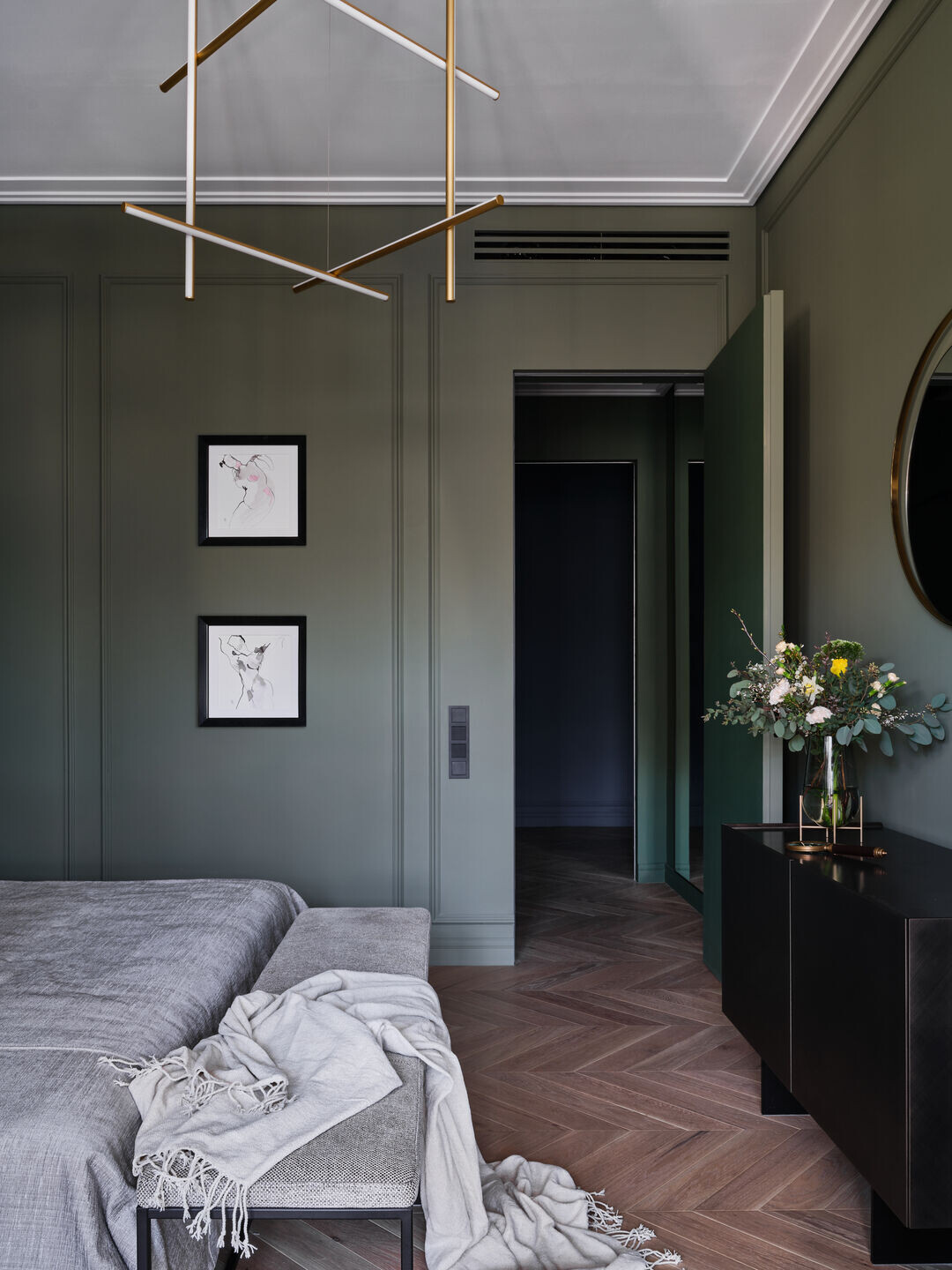
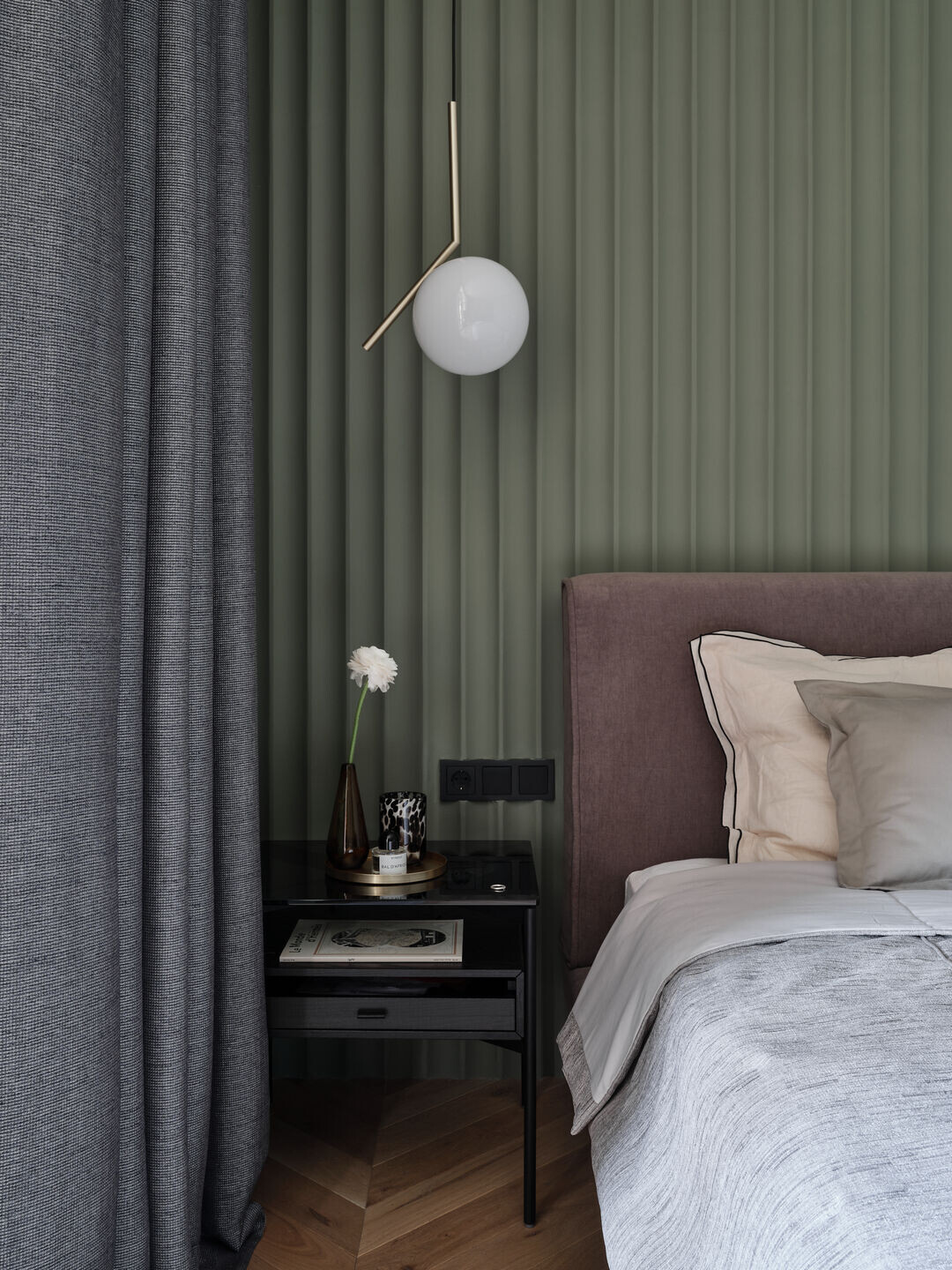
Client's wishes: interior with bright accents and clearly defined color zones. "We chose the shades pretty quickly, we didn't adjust anything, we got there right away." The interior is built on contrasts: a bright living room and an office, a dark hallway, a bedroom and a bathroom. According to the original scenario, the cabinet was supposed to be "male". It includes a black bathroom. The design of the cabinet was later revised for a newcomer family member, the bathroom remained dark, chamber.
We chose furniture within the range of factories that we are mutually interested in, we made something to order. The Flou shelving in the office is noteworthy, which I miraculously spotted in stock in Moscow, they really fit the mood for our decor and vinyl. The shelves are complemented by a Roche Bobois chandelier, a Kelly Wearstler floor lamp, a vintage table from Repeat Story gallery.
Items from BoConcept predominate. Sofas in the living room and cabinet, carpet, dining table and chairs, bed, curbstones and banquette in the bedroom — all from this Danish brand. The kitchen is custom made, Furman chairs. Special attention is paid to the light. A chandelier over the Florian Schulz island, a chandelier over the table floor lamp - Bolia, Flos lamps in the bedroom. The ensemble of the hall is formed by the Gervasoni chandelier, Kelly Wearstler wall light, Tonelli Design console. Dedar, Clark & Clark textiles were used in the project. The Red Edition mirror was bought at the Carre d'artistes Moscow gallery. Authors of art works: Alice Semanova, Alexey Dubinsky, Masha Latyshova from the Houdini art group (online gallery oilyoil.com).
