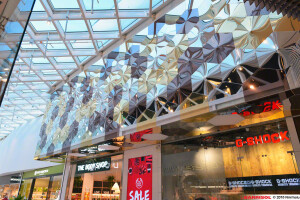A flexible solution
The doors of the new Depot building, part of Museum Boijmans van Beuningen in Rotterdam, opened in November 2021. The Depot is a special, fully mirrored, bowl-shaped building, designed by MVRDV. It is the first publicly accessible art storage facility in the world. On top of the reflective bowl, on the 6th floor, there are a publicly accessible roof garden and a terrace. In the middle of this 'green forest’, a glass cross-shaped pavilion is situated, containing a café-restaurant named Renilde and an event space called Coert. Concrete designed the interior for both spaces.
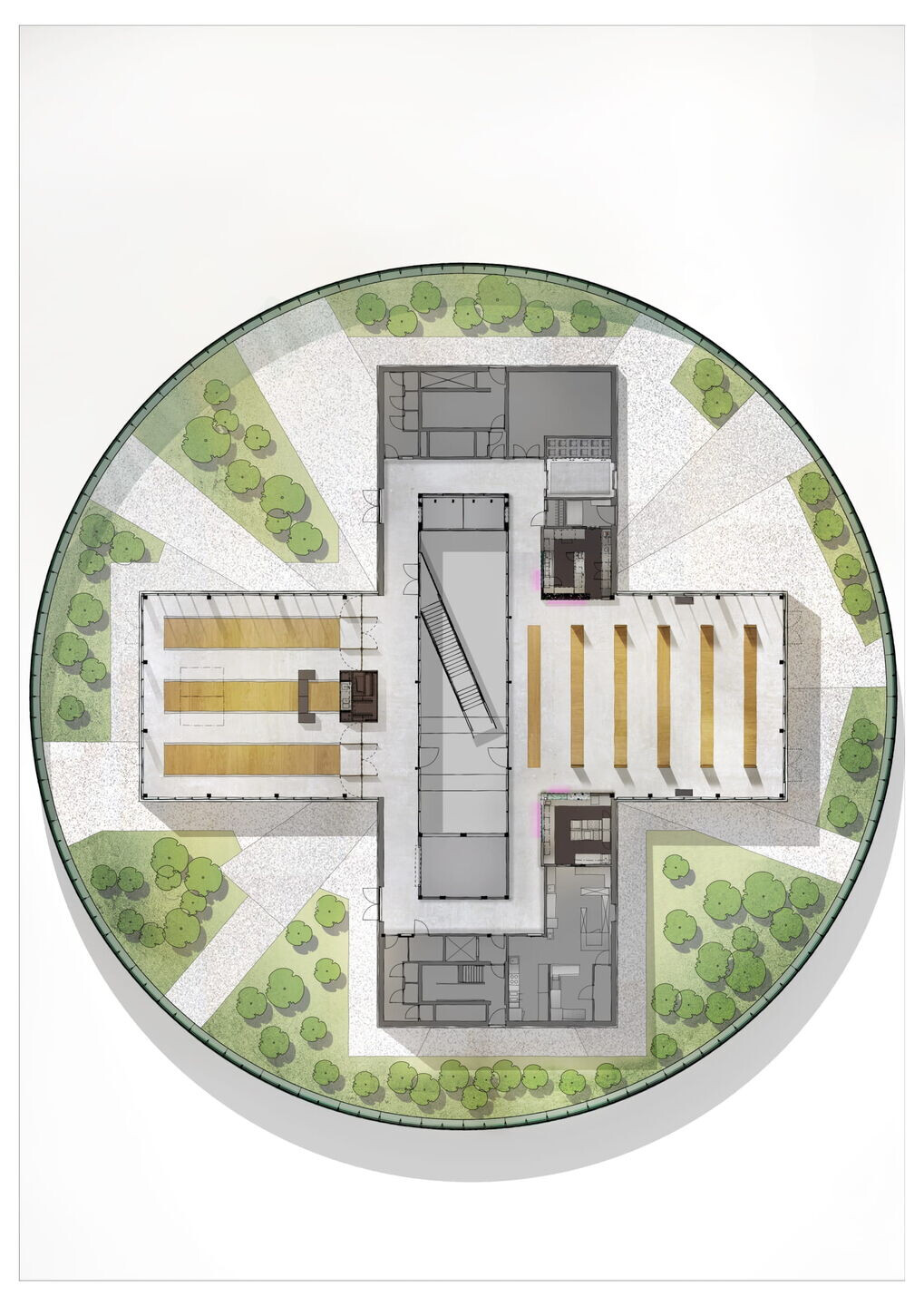
The two spaces have been designed to be fully flexible and multi-functional, making them suitable for a range of uses.
Renilde
With this project, Concrete breaks the rules of what it means to design a restaurant. The challenge was to design a space that could transform itself: from restaurant to lecture hall, from café to exhibition space.
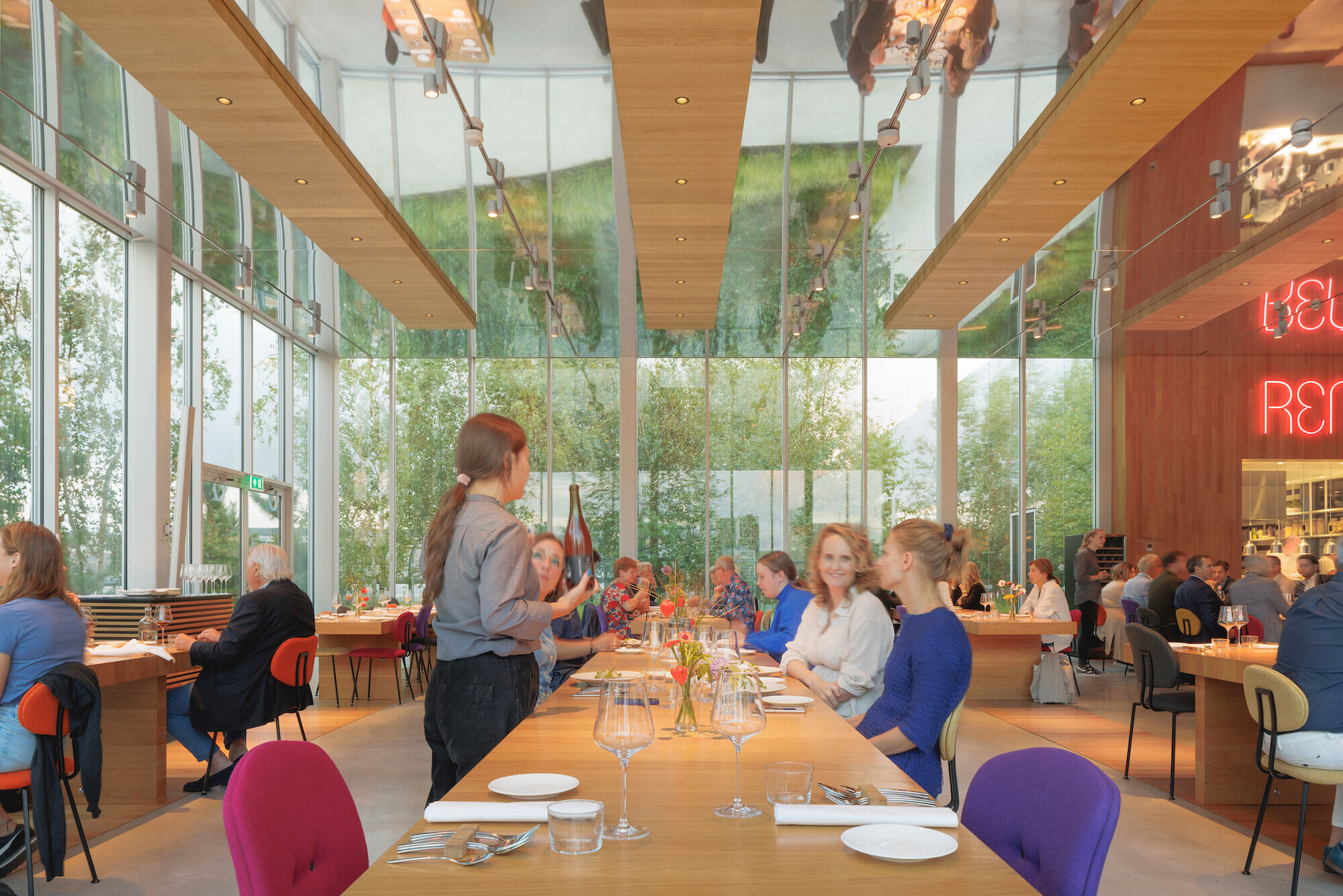
The restaurant boasts wooden tables that can be folded up and connected with the floor and ceiling strips. This creates five structures that frame the space and the view of Rotterdam like a work of art.
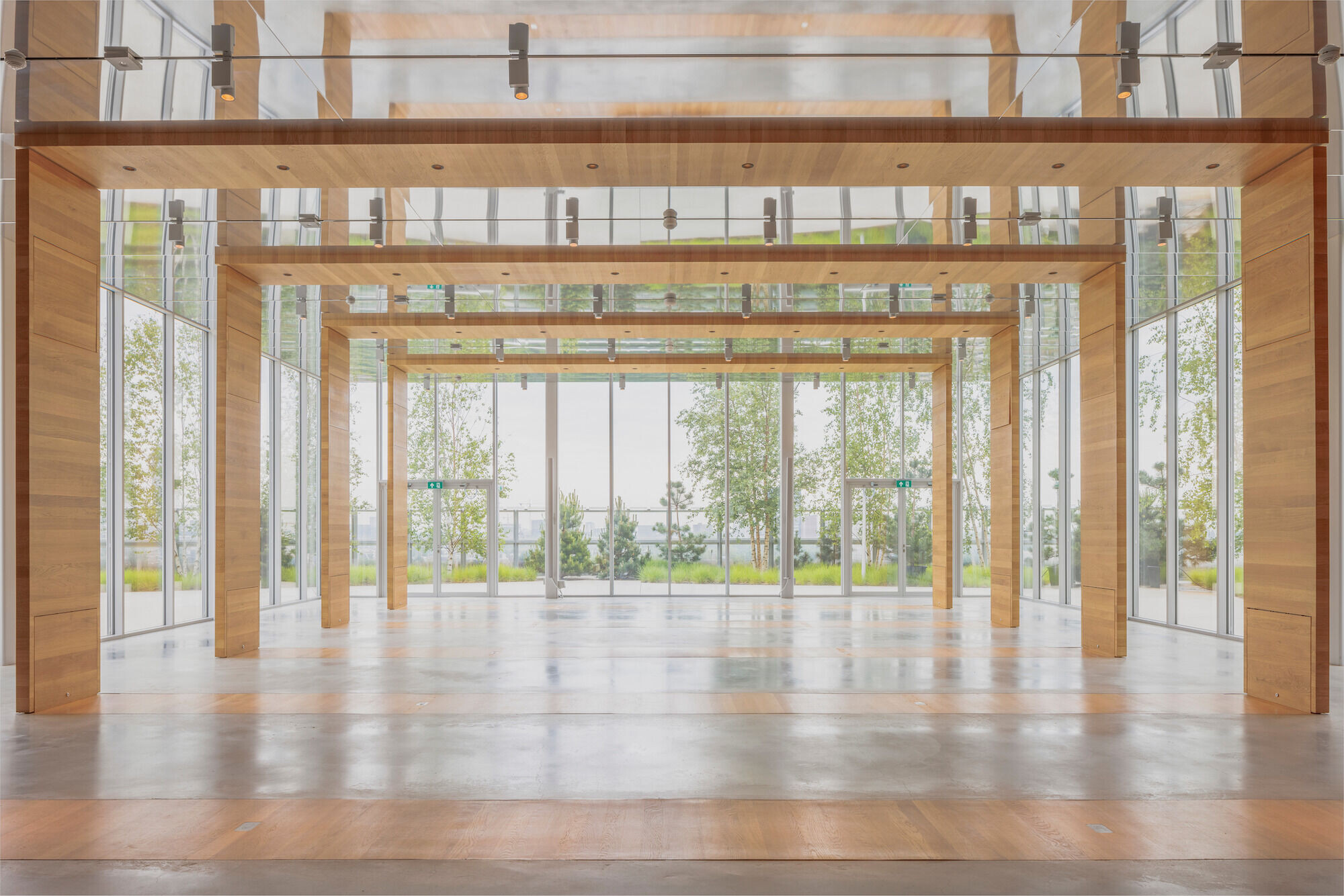
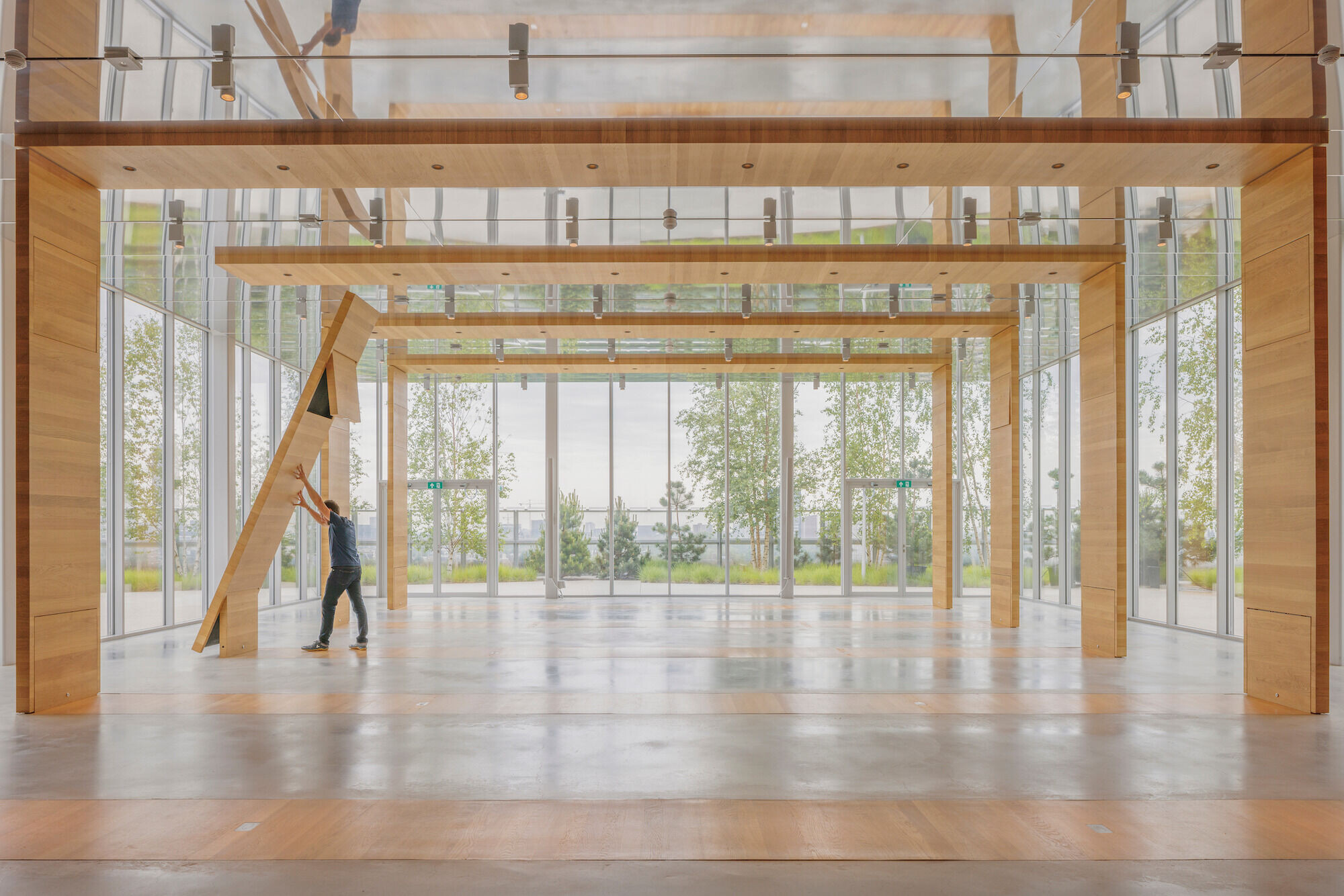
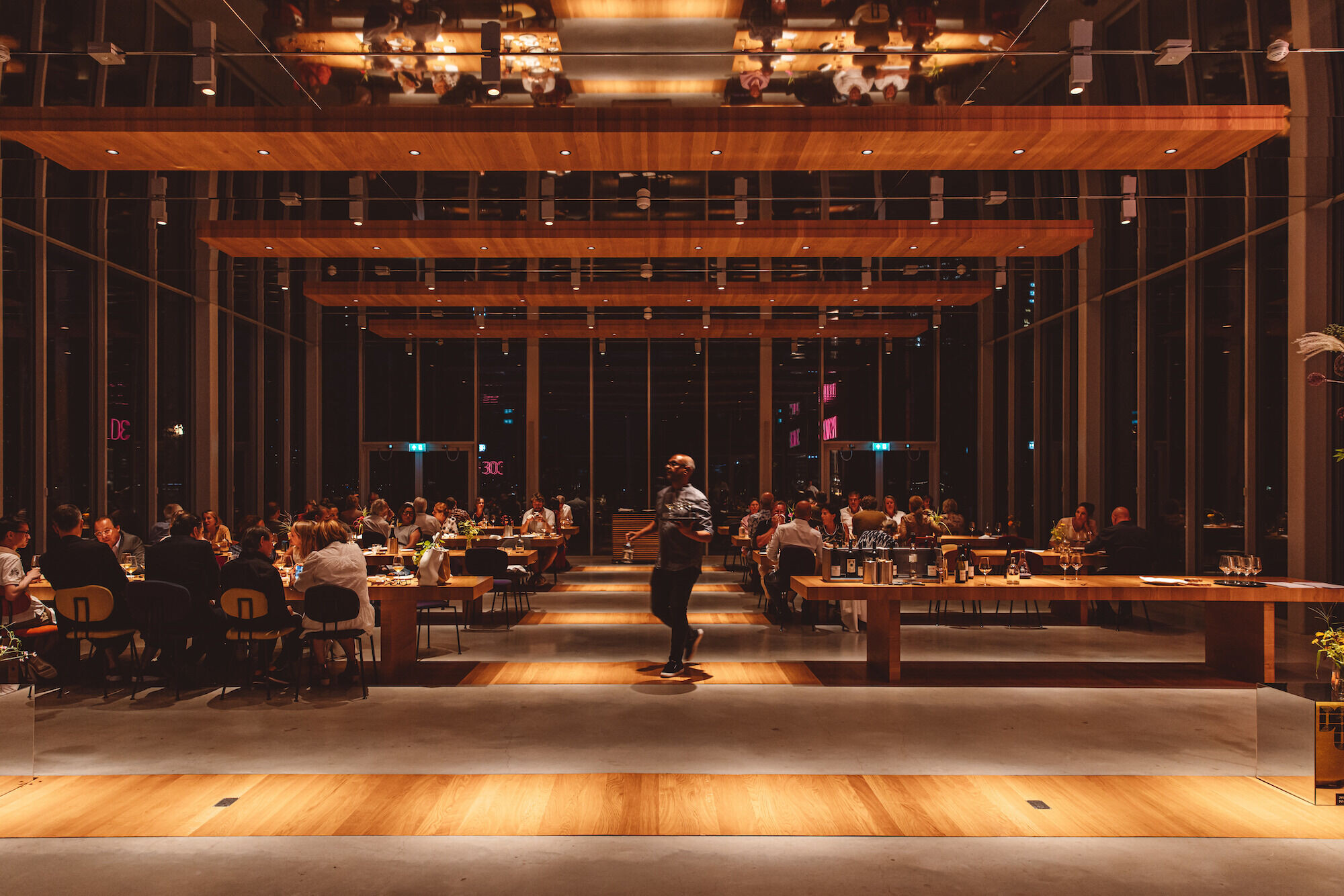
Renilde's design brief posed the challenge of designing a space that could transform itself from restaurant to lecture hall, café to exhibition space. This goal was reached thanks to the original idea of folding tables, which allows different functions to take place. The tables are made entirely out of wood, creating a warm and cohesive aesthetic throughout the space.
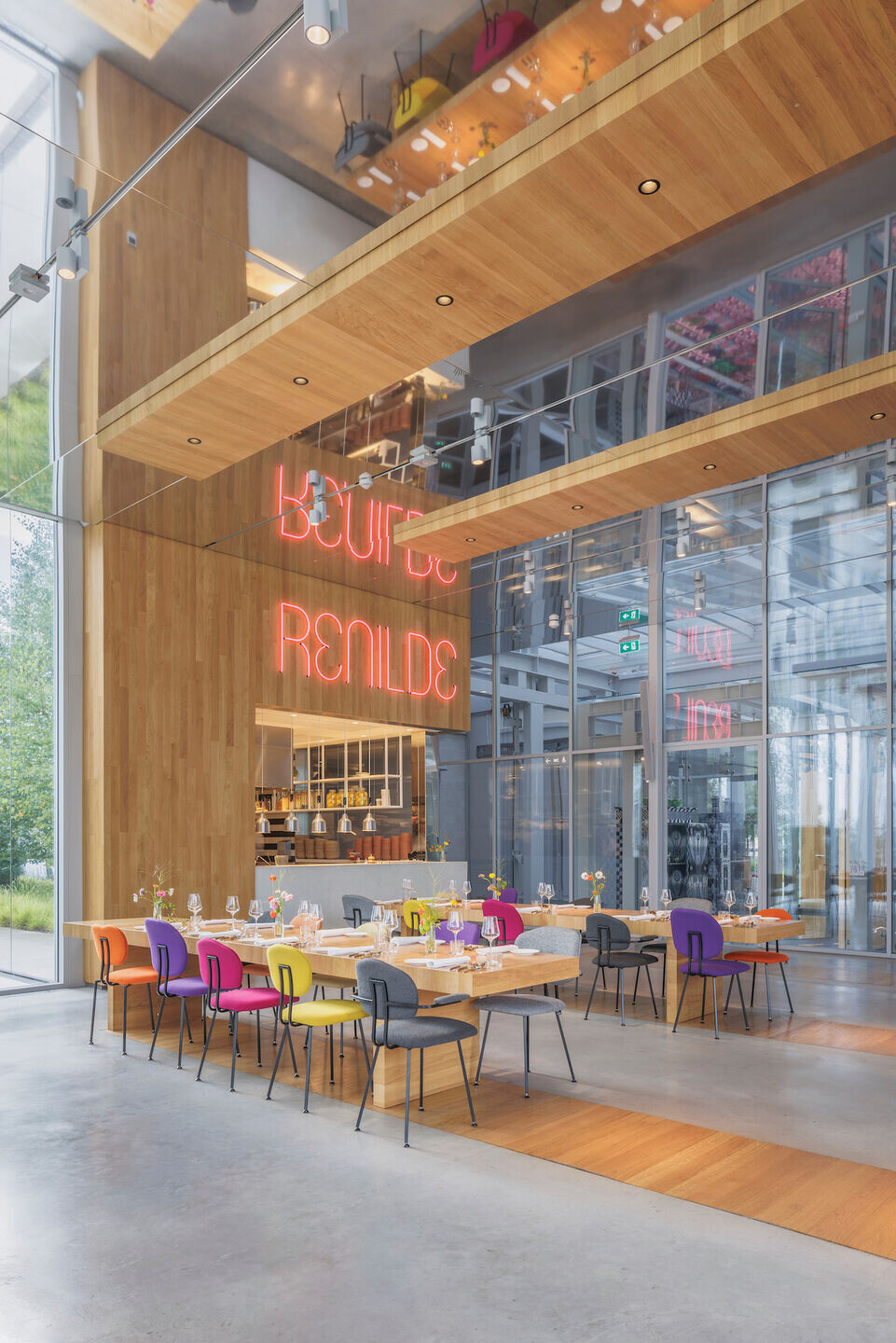
The open-show kitchen and the bar, located on opposite sides, both have black and white striped tiled back walls, in line with the museum's famous graphic identity by Thonik. The front of the kitchen is made of white terrazzo, while the bar is made of black terrazzo. The two opposites are in perfect balance, like a harmonious yin and yang. The kitchen and bar are housed in wooden volumes, with the word ‘Renilde’ towering in pink neon letters above the kitchen. Behind the bar, visitors can access the public roof garden and terrace.
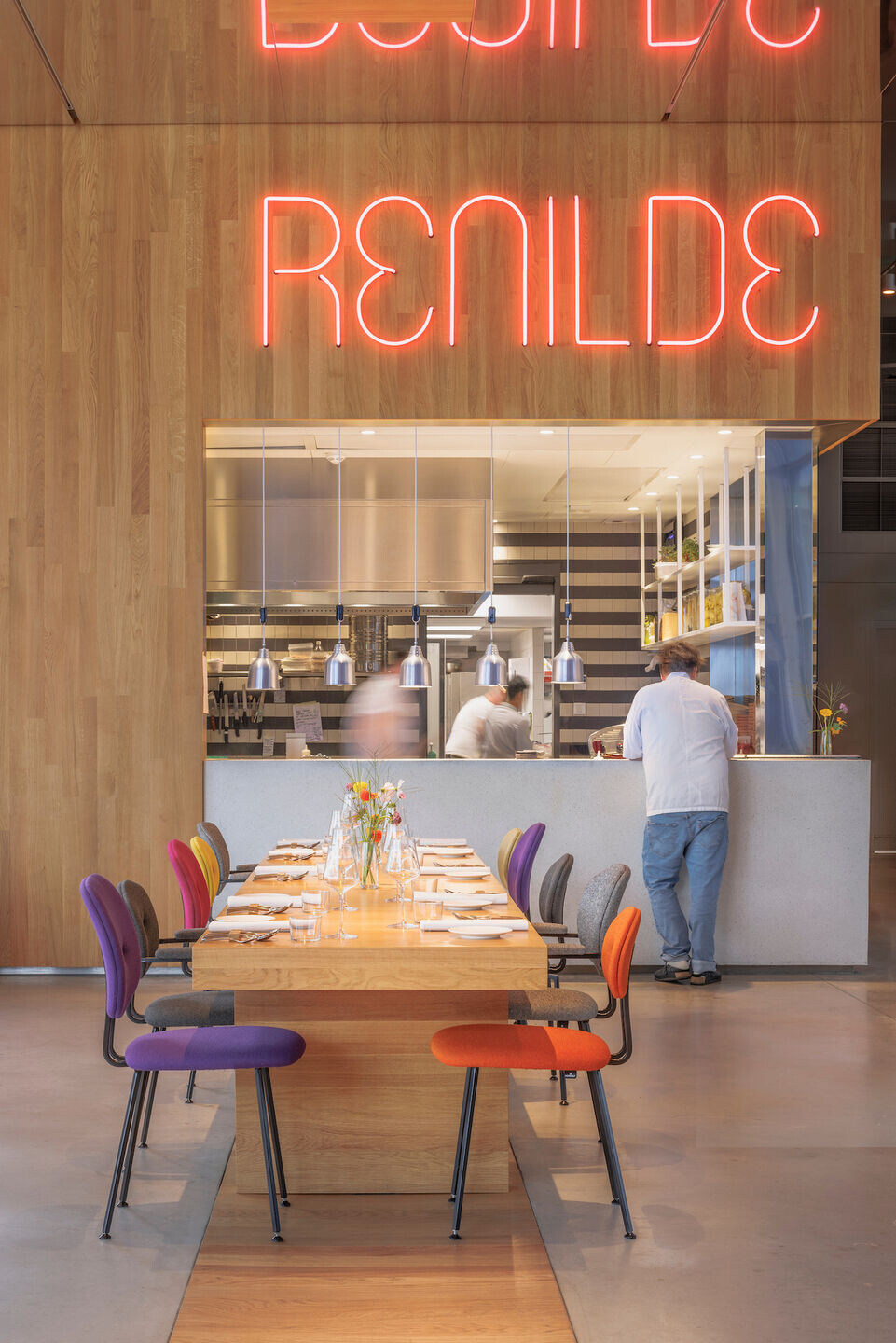

Coert
Coert is another perfect example of ingenuity in designing multifunctional spaces. The use of large wooden pivot doors allows the space to be transformed according to the needs of the event. Behind the doors of the volume, a pantry bar, cloakroom and DJ booth can be revealed, allowing the space to be quickly transformed into a fully functional event venue.
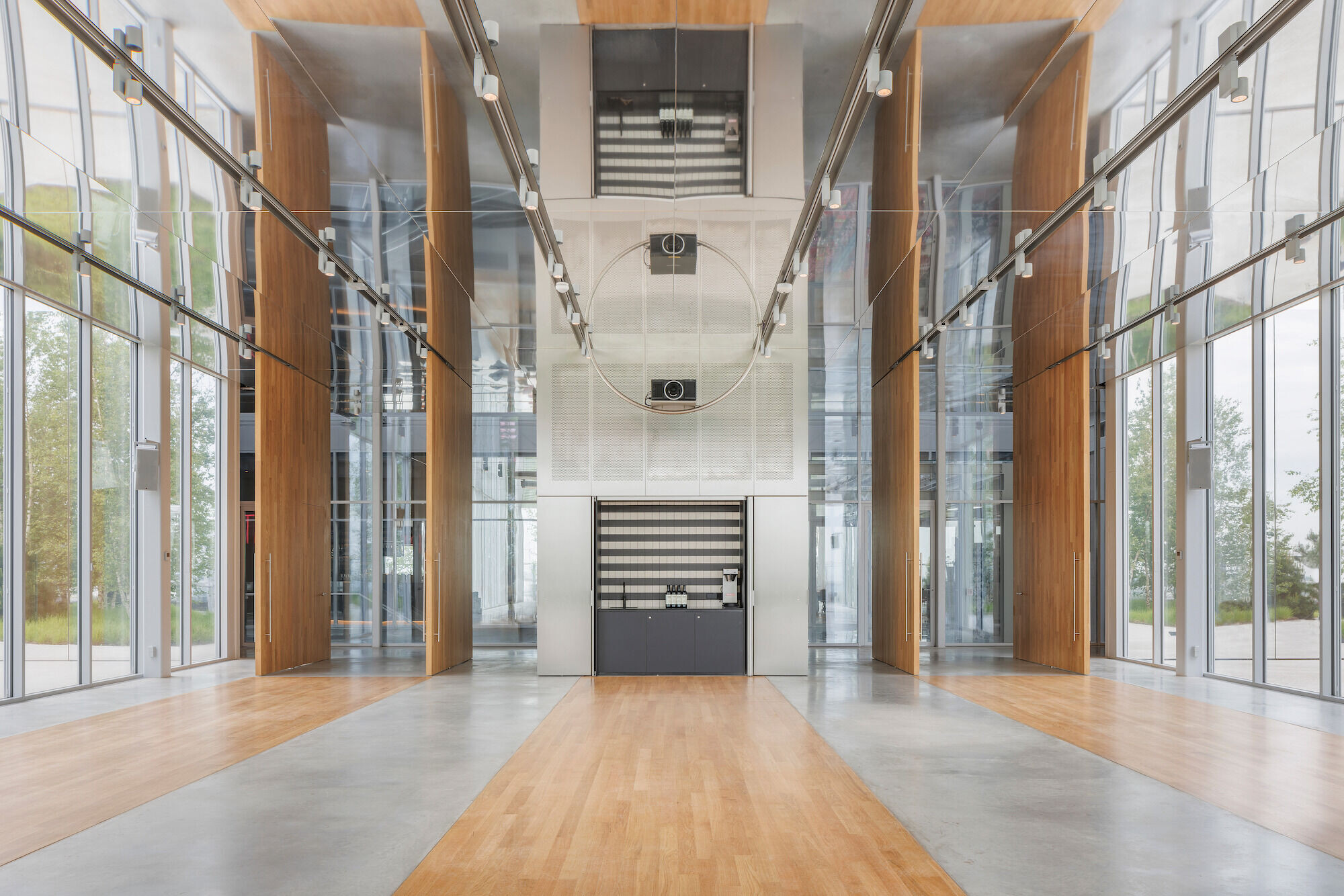
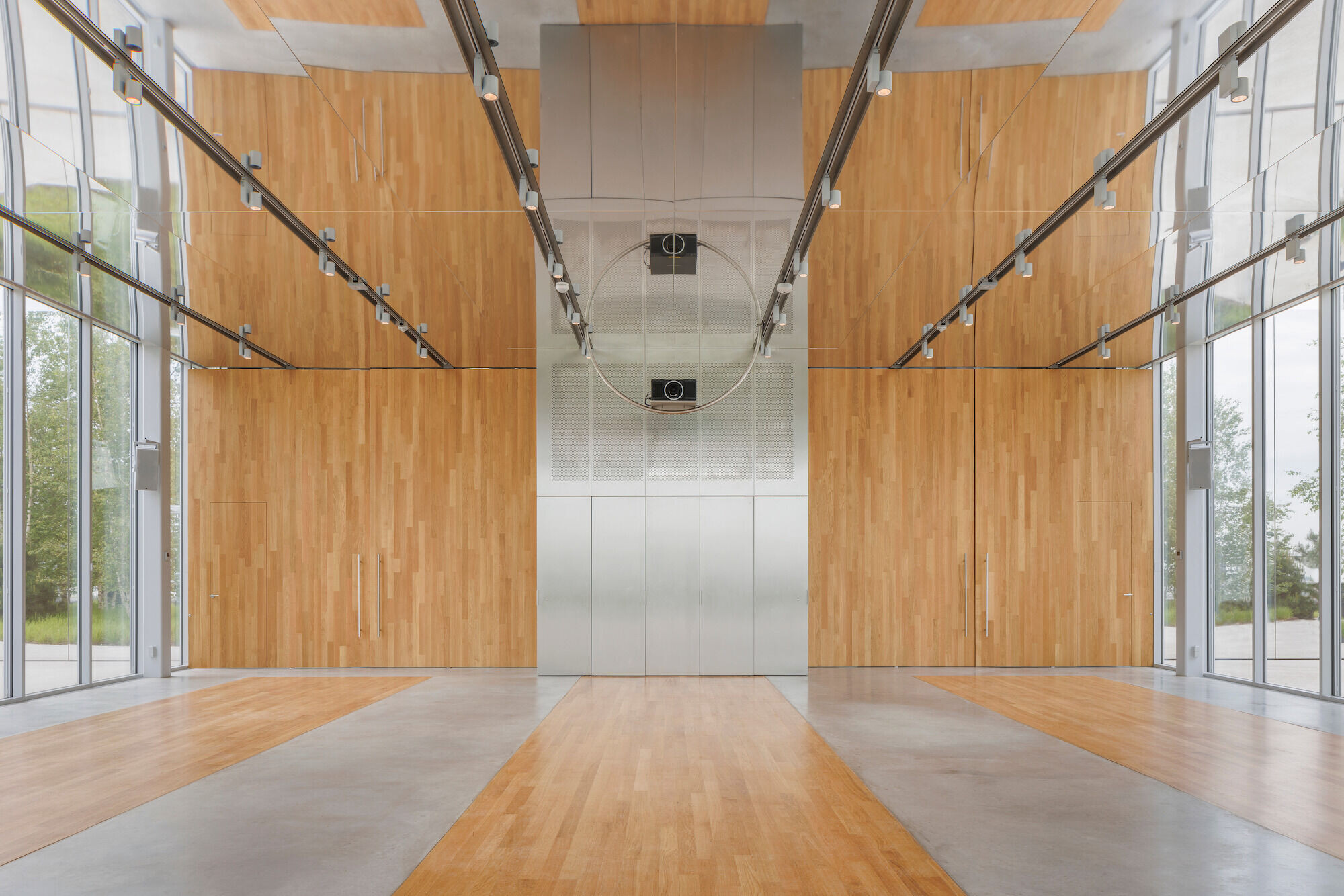
Concrete's innovative design showcases a new approach to the challenge of designing a multifunctional space. The tables are designed in a user-friendly manner, allowing anyone to effortlessly flip them up, despite their highly technical construction and complicated counterweight system.
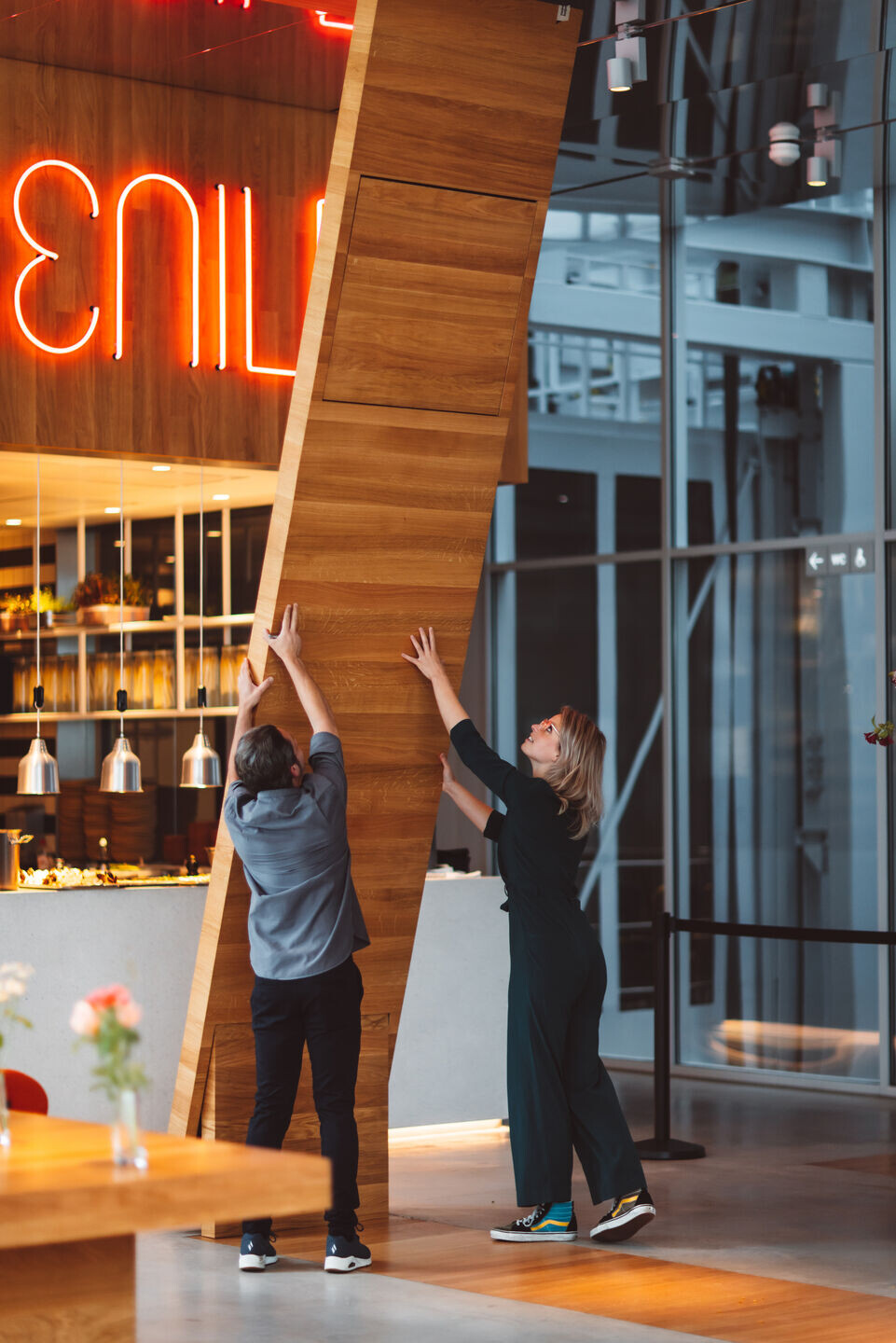
The flexible design of Renilde and Coert at the Depot Boijmans van Beuningen provides several benefits for the environment and the community. By having a multifunctional space, the building can host a variety of events, reducing the need for separate venues and resources for each event. This means that the space is being utilized more effectively and efficiently, reducing the need to build separate spaces for each specific use. The use of natural materials, such as wood and terrazzo, also adds to the sustainability of the design. From a community perspective, the flexibility of the space allows for a wider range of events and activities to take place, attracting more visitors and enhancing the cultural experience. The communal tables in Renilde encourage social interaction and community building.

