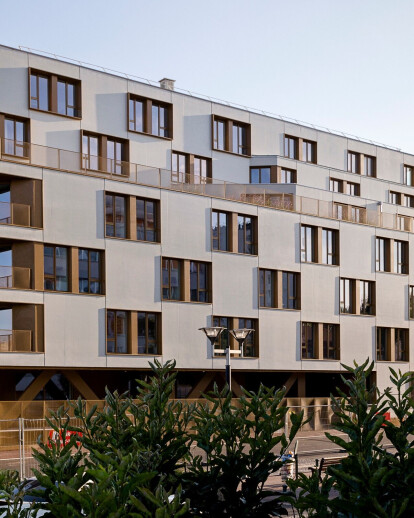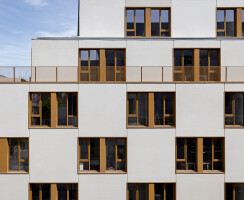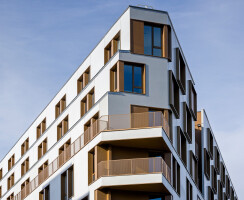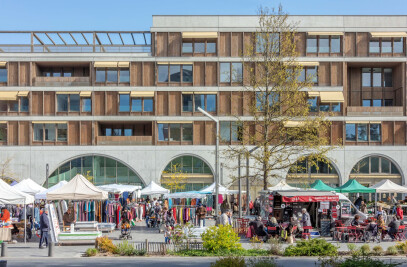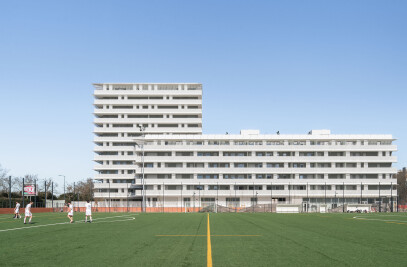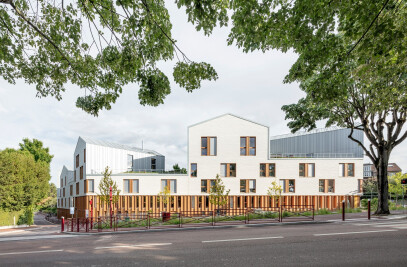Residential triangle
In the heart of the city of Bagneux, the former plot of SANOFI laboratories, unoccupied since 2010, now hosts a real estate complex realized by Bouygues Immobilier, which architectural and urban coordination and design of outdoor spaces have been ensured by the CoBe teams.
Block C, designed by CoBe, hosts on a triangular plot a student residence program of 190 housing units.
Origins - location
This urban renewal project is part of a landholding of 11,665 sqm and includes the refurbishment of a 5,300 sqm offices building (architect: Herbez), the construction of 180 family, social and free housing units (Architect: Fresh), and the construction of 190 student housing units by CoBe.
It includes the creation of a shared path that crosses the urban block and shapes its southern boundary. A pedestrian path along the RER B tracks has also been renewed.
CoBe was entrusted with the design and direction of the student housing program located to the east of the site, along the tracks of the RER B too, at the corner of the Blains and Sophie Germain streets.
Shape - façades
The main constraint of this program lies in the organization of a floor plan in a triangular plot.
This arrangement induced a thickening of interior spaces in favor of a central atrium. The second constraint was the creation of this voluminous project – peaking at 6 storeys – facing individual houses located on the North of the plot. As such, the façade spreads steps from 4th floor, permitting a reduction of the perceived density of the building.
The triangular shape of the plot led to the birth of a building whose three facades are main ones. The homogeneous and regular frame that shapes the building gives it a great sobriety, an elegance which is emphasized by the materials used. The repetitiveness of the program is visually minimized by the symmetrical two by two assembly of the rooms and their bays, thus limiting by half the number of perceived windows.
Housing
The student residence contains a complex of 190 housing units spread over seven levels into studios of 24 sqm and coliving apartments located at the corners of the building, ranging from 2 rooms to 4 rooms units.
A central atrium was created given the triangular shape of the building. It houses one of the two emergency staircases of the program and allows natural light to enter in the hallways. Visible from these same staircases, it hosts a giant fresco by visual artist Alexandra Arango.
A common terrace for students is located at 4th floor, and the corners of the building have been dug to give private terraces with golden railings to the largest accommodations.
Construction - materials
The light grey stained concrete of the façade is highlighted by the composition and quality of the execution details, from the layout of the concrete’s joints to joinery and locksmiths made of golden aluminum.
Due to the triangular configuration of the building, specific formwork tools had to be put in place to achieve concrete acute angles.
Because of the extreme proximity of the railway tracks of the RER B, the concrete posts and beams structure of the building had to be placed on anti-vibration pads.
