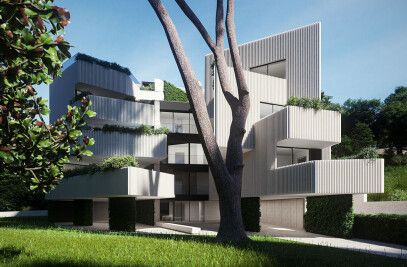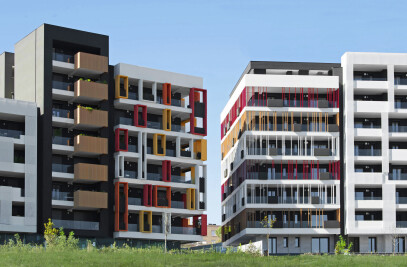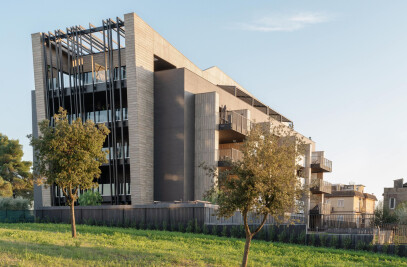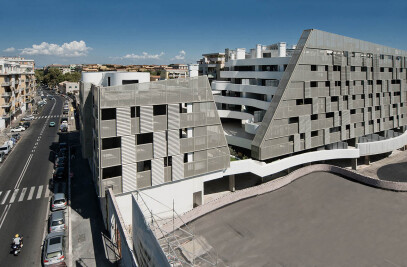Forte Braschi Apartments stand as a testament to contemporary architectural innovation while embracing ecological consciousness.

The fundamental objective of the project was to demolish and rebuild the existing structure, giving rise to a 8-story residential complex spanning a total area of 3,400 square meters. The building’s design carefully considers the surrounding environment, seamlessly blending into the landscape while offering stunning panoramic views to its inhabitants.

The project utilizes materials such as wood, stone, metal, and glass to create a harmonious blend of modernity and nature. Wood brings renewable warmth, stone provides solidity and elegance, metal adds a touch of modernity, and glass fosters openness and connectivity with the surroundings.

These materials not only contribute to the building’s aesthetic appeal but also align with the project’s ecological consciousness.

The geometry of the building is divided into two volumes that differ in terms of type of facade, formally separated on the short sides by terraces marked by a strong overhang.

The building has a regular plan characterized by large terraces on all fronts; the main facade, facing south on via del Forte Braschi, is characterized by a play of brise-soleil panels with a metal back-structure, made in three dimensional modules with recomposed wooden sticks, mounted horizontally at different distances; the ends of the floors and the bottom of the loggias are designed in dark colors to bring out the color and brilliance of the wood in the foreground.

The choice of wood as a natural element is also proposed on the external ceilings with the aim of creating living spaces with warm tones.

The same materials are used on the north façade, but combined in different shapes and types of shielding of the terraces: the wooden element here is in the form of vertical axes, positioned randomly and rotated 90 degrees; in this case, given the exposure, it was decided to paint the ceilings of the loggias white, to obtain greater brightness.












































