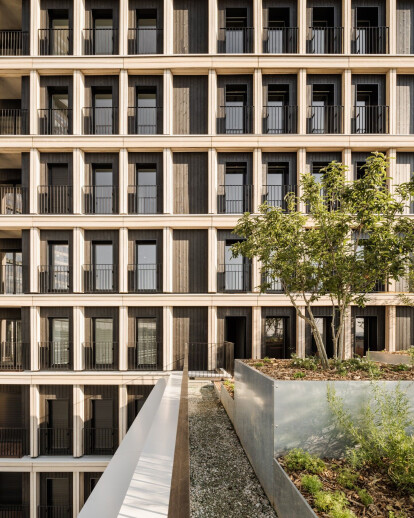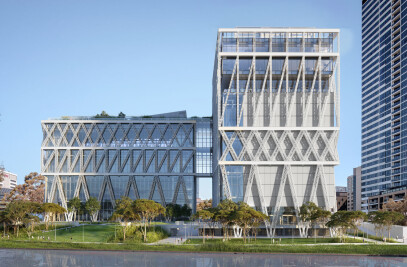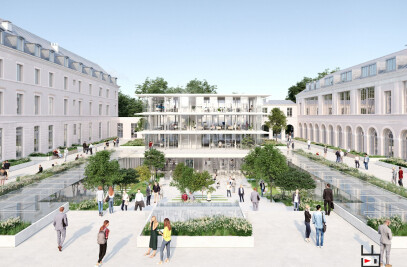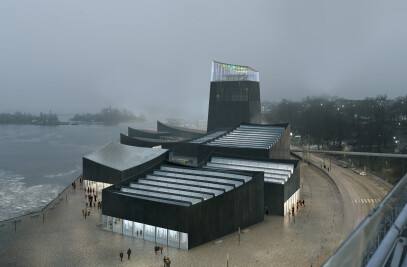The design of the 50-metres-high timber tower began with gaining a deep understanding of the given site and its designation as a new residential centre at the southeastern end of Paris. Positioned at the intersection of multiple flows, networks and scales, the project balances between the monumental and the domestic.

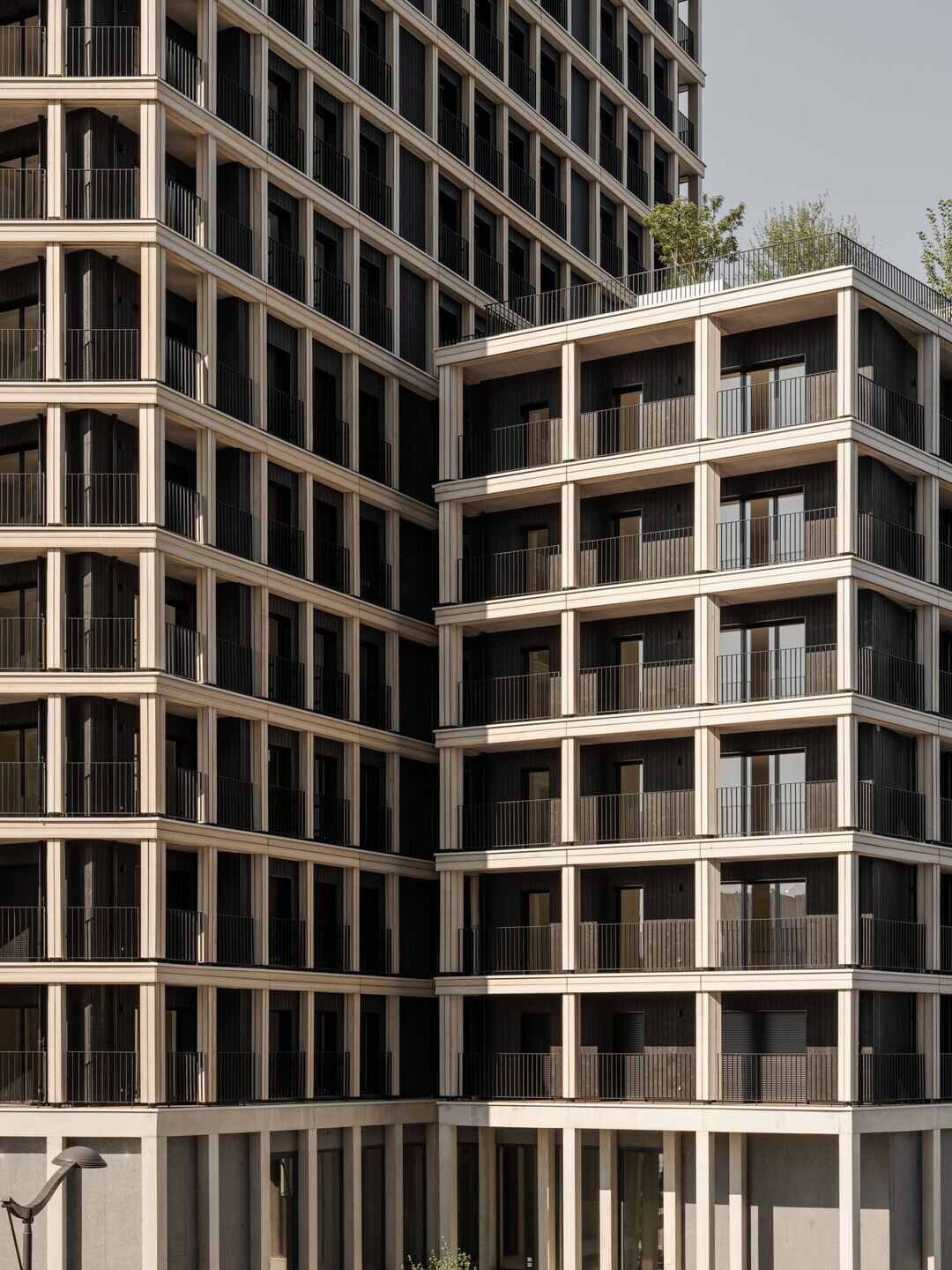
The grid, legible on the façade, comes from the idea of the inhabited wall and used as a filter to keep the growing, densely built urban environment at a distance. The design of the frame and its propor- tions derive as much from a structural necessity, as from the will to emphasize the verticality of the buillding. Giving longer proportions to the façade allows it to measure up against the great heights that surround it and participate fully in this monumental landscape. In contrast to this massive yet introverted inhabited wall, the base is transparent, a public space that aspires to be part of the city and opens onto it.
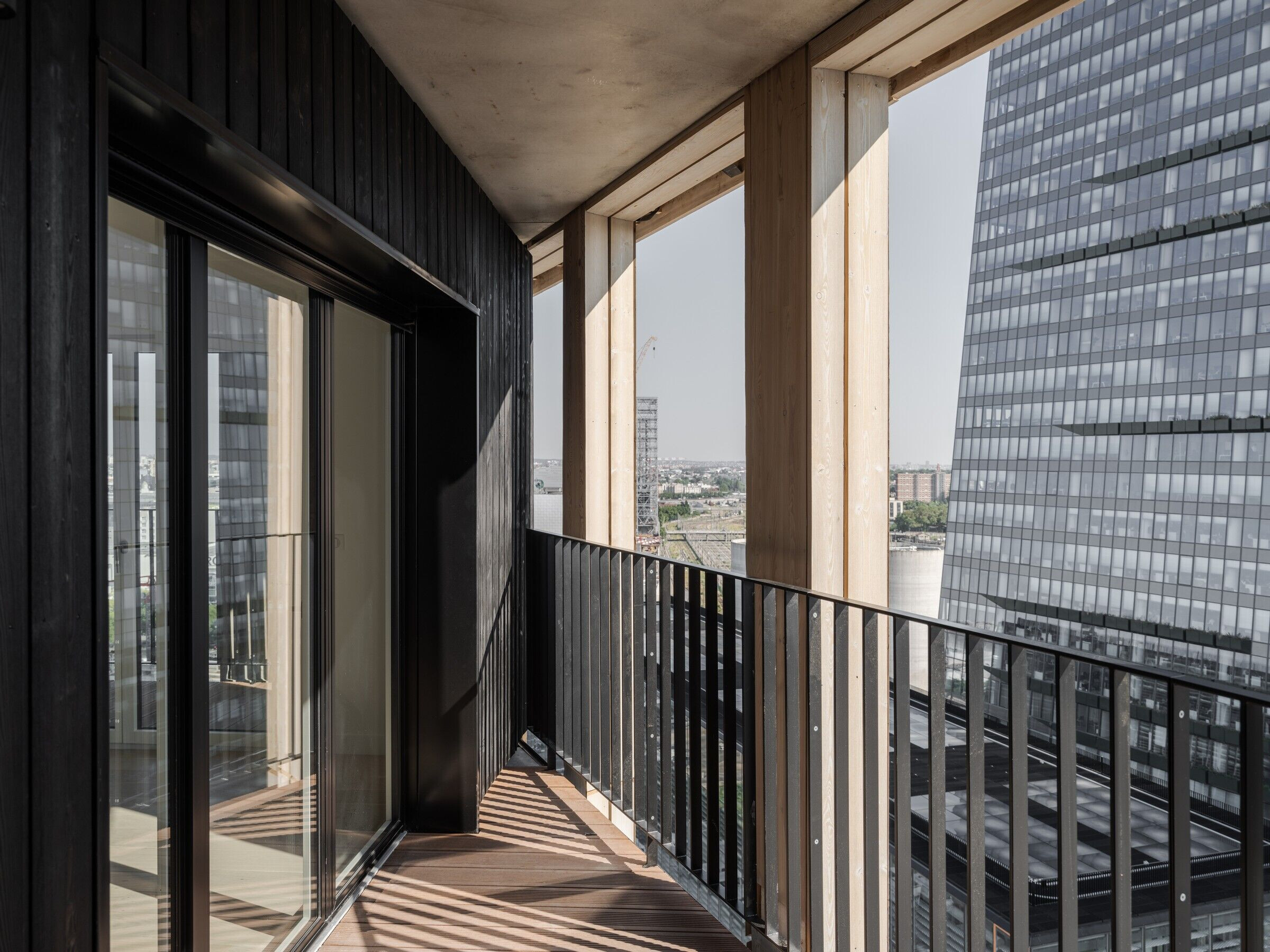
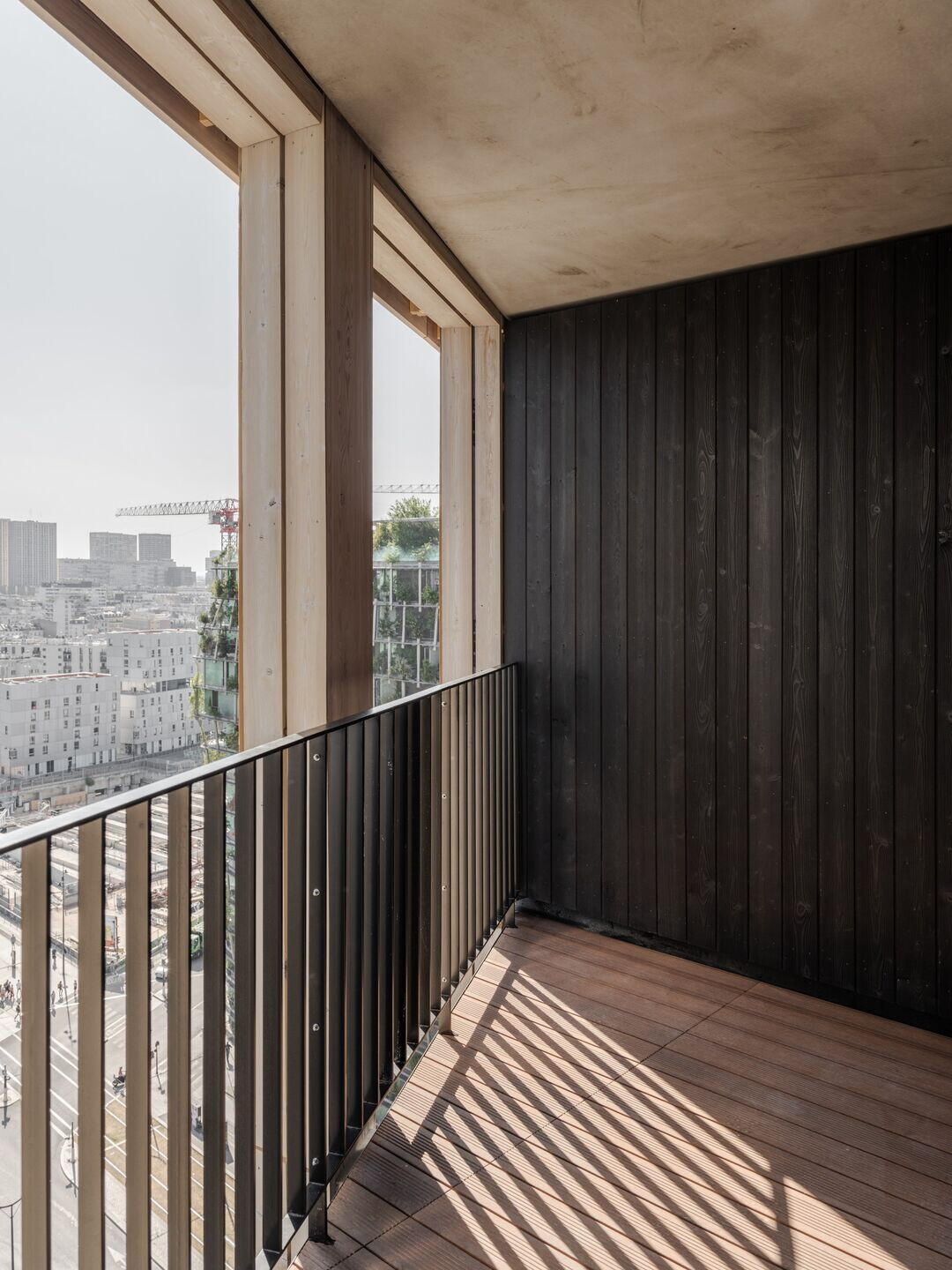
The attention given to the materiality, in charred and pre-weathered wood, can also be found in the care given to the layout of the residential units. All the units have a private exterior space, through which a discrete and respectful link is woven between interior and exterior, nature and city, private and public, towards the budding neighbourhood and its inhabitants. Each outdoor space becomes a buffer space and each inhabitant can appropriate it, reinventing their immediate context. Having common spaces shared on all floors results from the desire to search for a conviviality, necessary for a harmo- nious and comfortable coexistence.
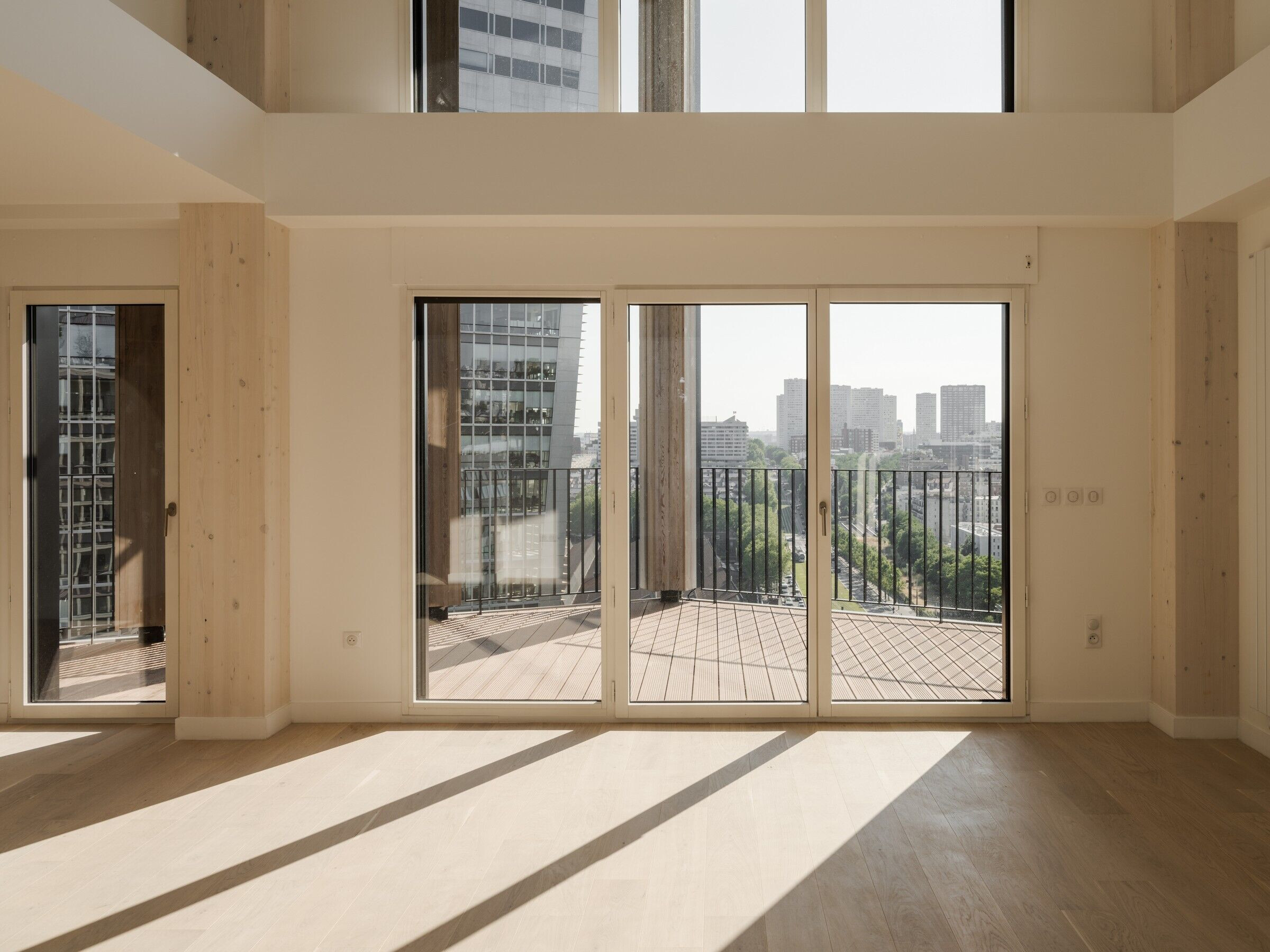
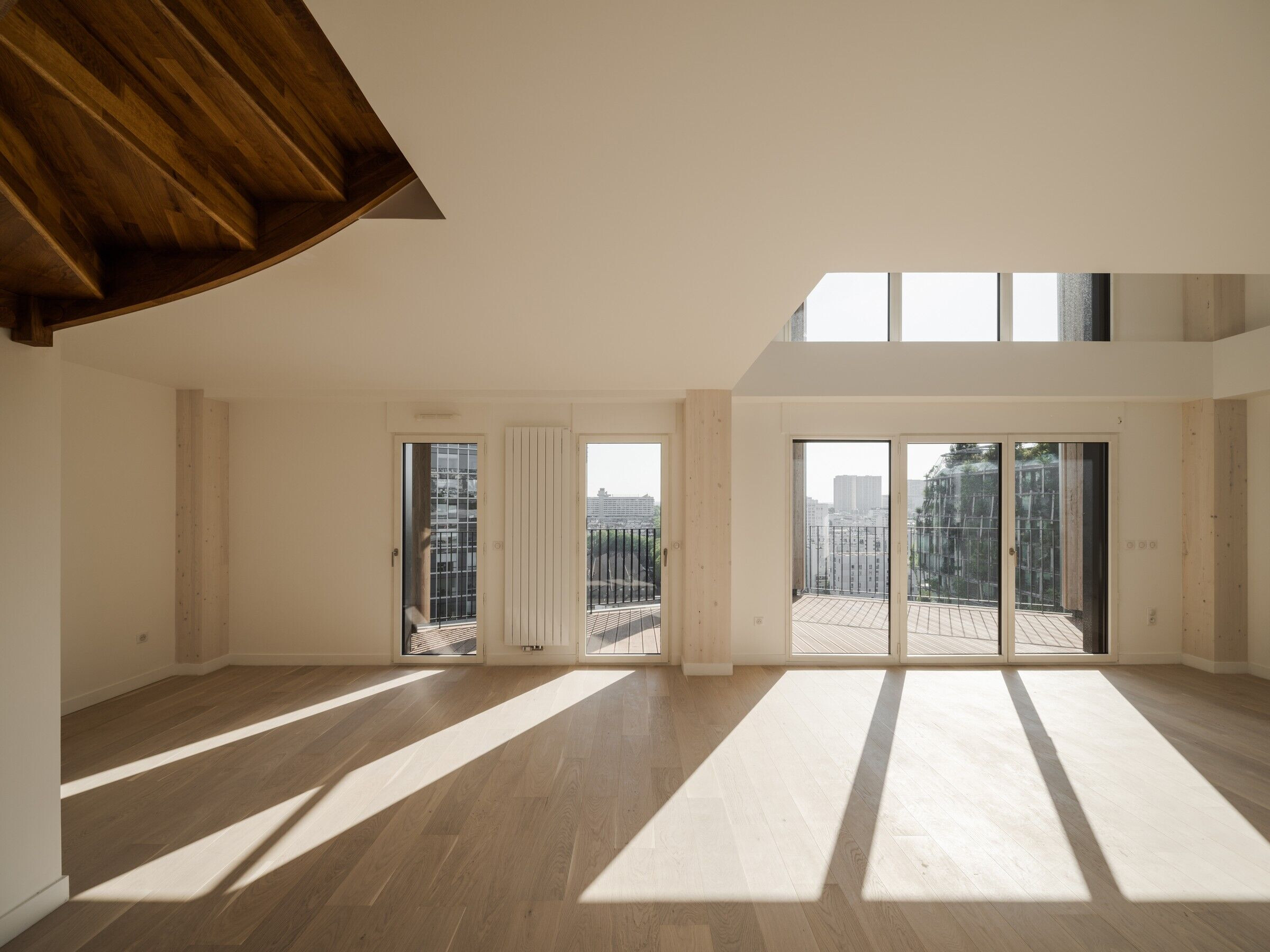
In addition, the project considers architecture and landscape in a simultaneous and intertwined way, so as to offer a greener, more human and ecological city of the future. A maximum of planted spaces is proposed at different roof levels, and a ground floor space adjoins the entry sequence of the dwellings, heart of the project. This approach promotes the reception and circulation of biodiversity within the neighbourhood, and the presence of green within the building.
The variation of the grids’ proportions, the sensible and humble use of wood, all come together to pro- pel the building at the forefront of tomorrow’s urban landscape.
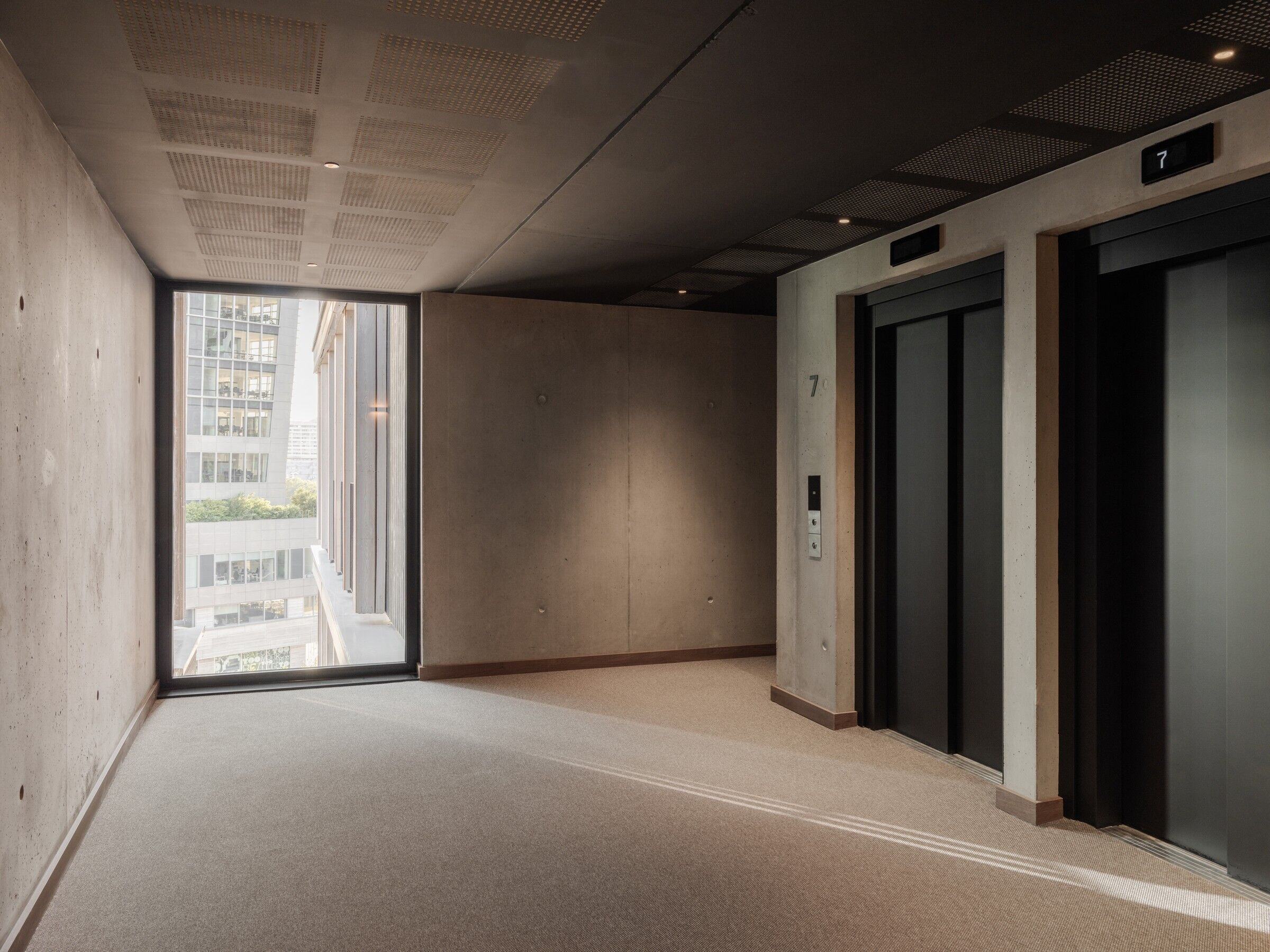
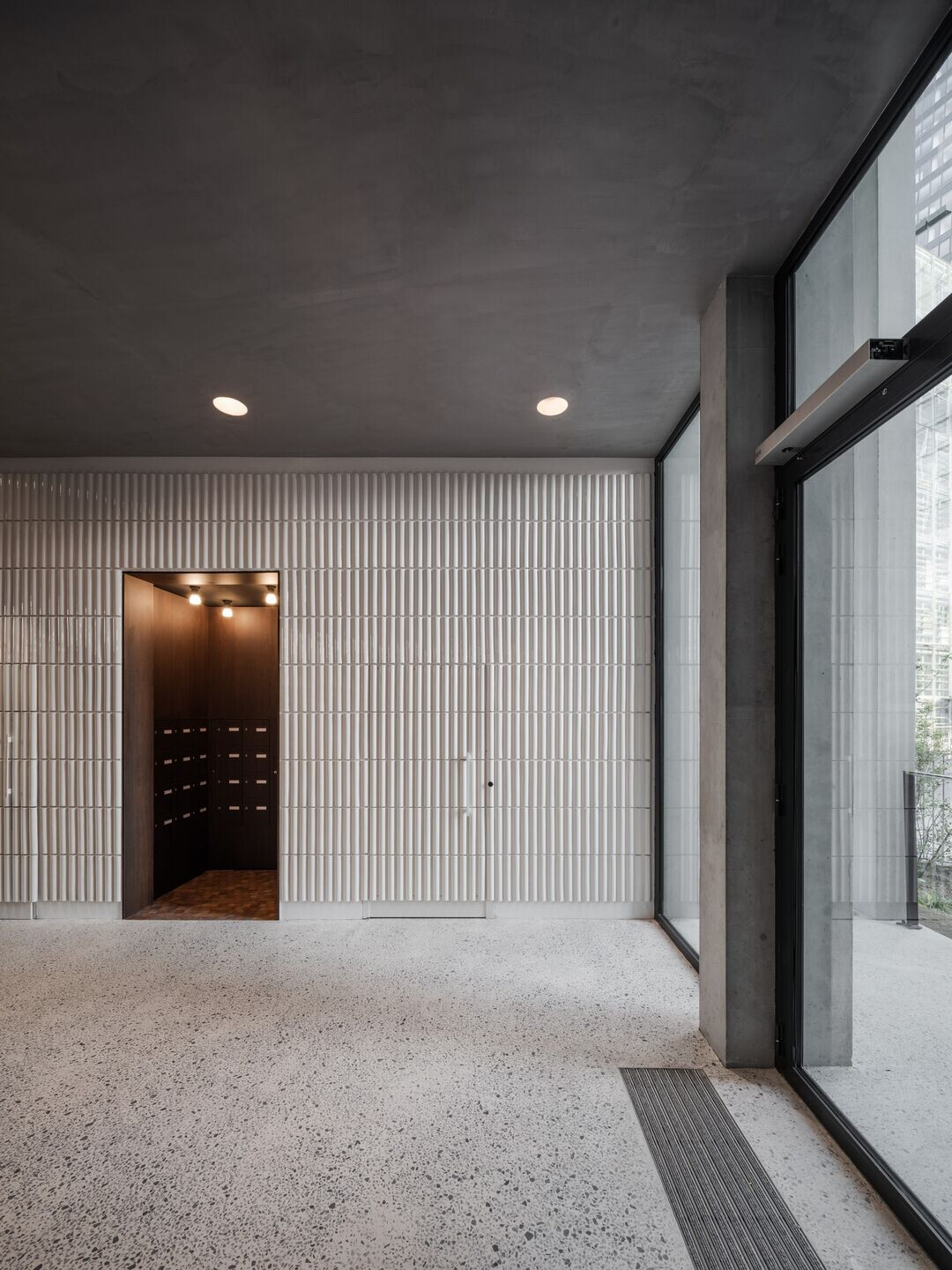
Team:
Architect: Moreau Kusunoki
Client: EMERIGE
Partners: EDEIS (structure, MEP, environmental approach), Moz Paysage (landscape), SNAIK (lighting), Acoustb (acoustics), Jérôme Sans (artistic director of the cultural centre), Yves Mahot (collector), le Musée de l’Homme
End user: SEMAPA
Photography: Maris Mezulis


Materials Used:
Prometalic: Metal Doors
Legallais / Malerba: Wood Doors
Prometalic: Sliding Doors
Mc France: Windows - Wood Frame
Bouygues : Concrete (Concrete Core)
Gustave Ingenieur And Arbosphere: Wood Post And Wood Perimetric Beam
Clt Floor And Steel Beam: Klh (Austria) / Jpf Durcet (Ch) /binderholz (Austria) / Pollmeier (Germany)
Outdoor Wooden Posts: Techniwood (France)
Acoustic Anti-vibration Pad: Cdm

