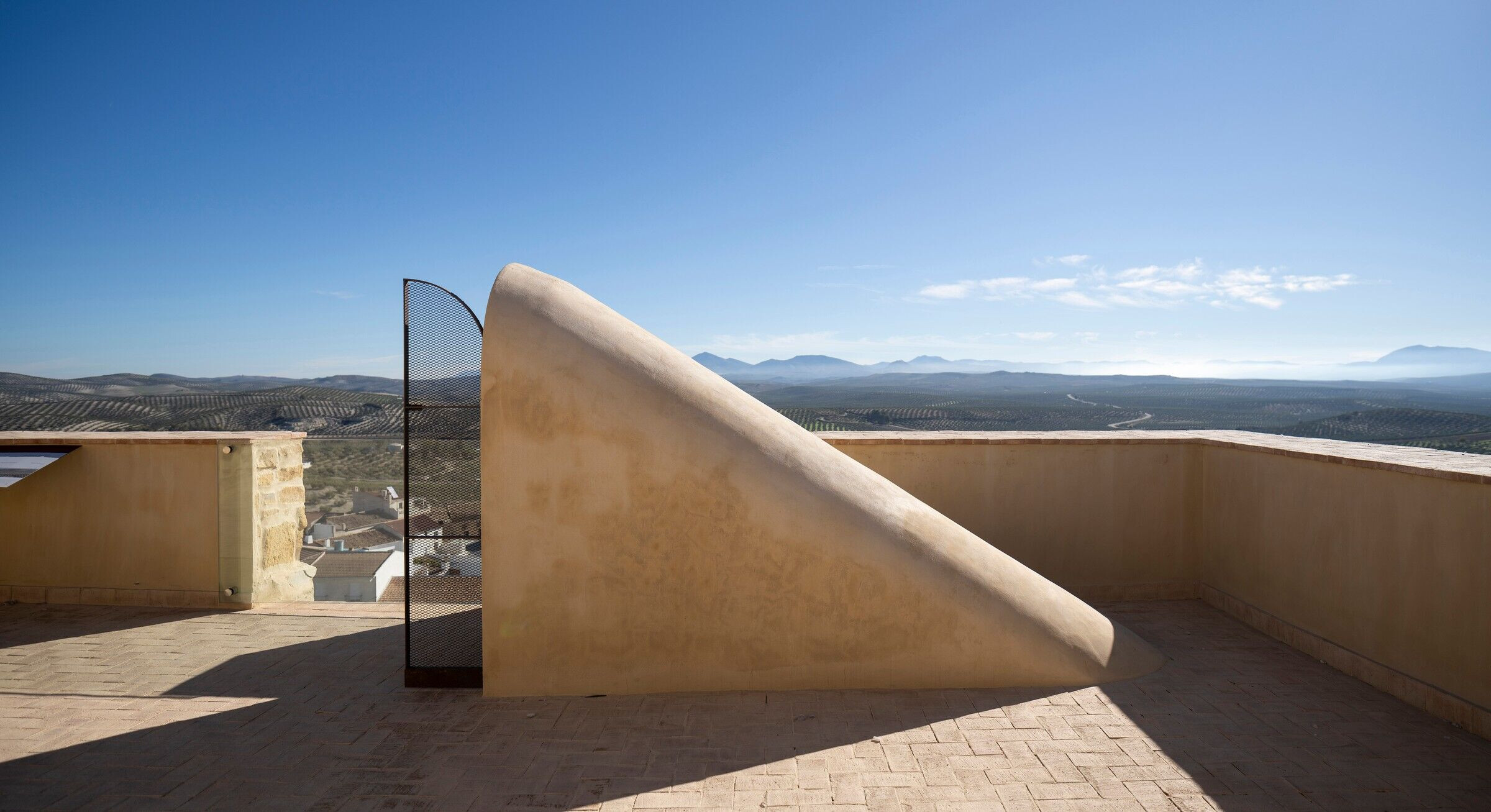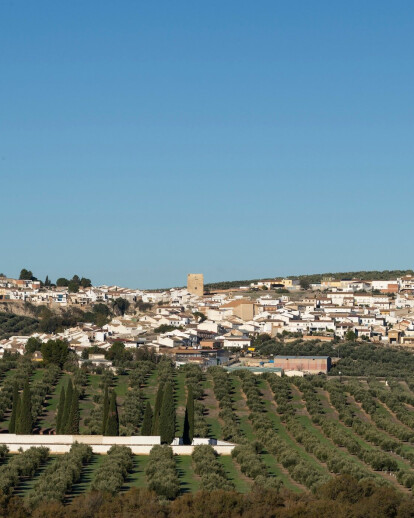Of the medieval fortifications that existed in Higuera de Calatrava, only the keep of the castle dating from the second half of the thirteenth century or early fourteenth century remains. This one fulfilled relatively important military functions throughout centuries, since it acted as bastion of the power of the Military Order of Calatrava in the countryside of Jaén and was protagonist of some warlike episodes. The purpose of the intervention was the restoration and renovation of the keep of the old castle of Higuera de Calatrava, to enhance its value for tourist and cultural use.
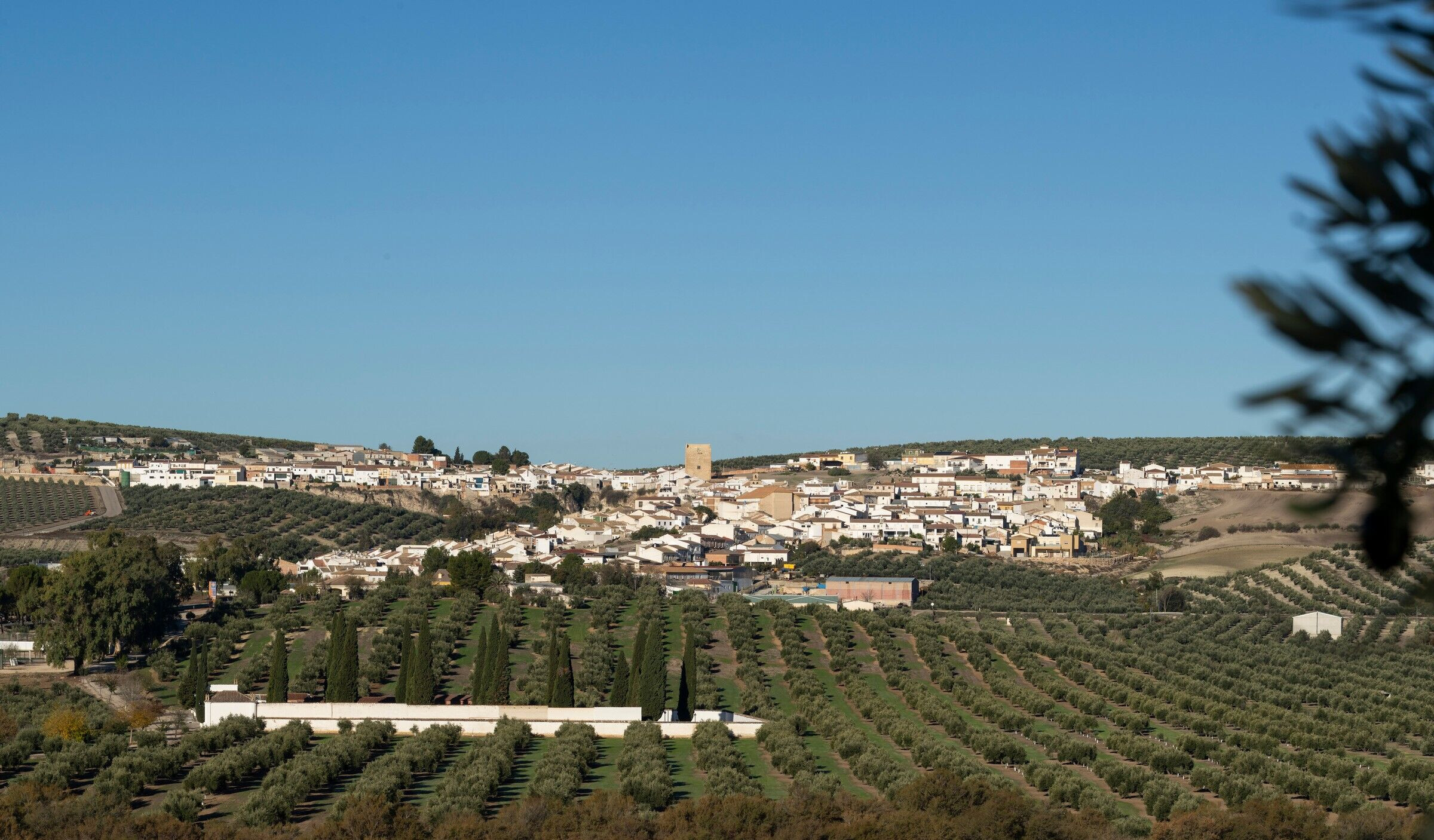

The restoration work has been carried out in several distinct stages: on the one hand, in 2020 the interior of the tower was refurbished, mainly by cleaning and consolidating the walls and floors of the rooms, providing lighting installations and adapting the interior for visitors. Since no valuable original floors were documented, new floors are proposed in the different rooms with lime mortar screeds on the original levels. These floors are the only new elements that are integrated into the building and through them the transit of facilities and lighting of the rooms is arranged, thus avoiding intervening in the medieval walls to add new elements.
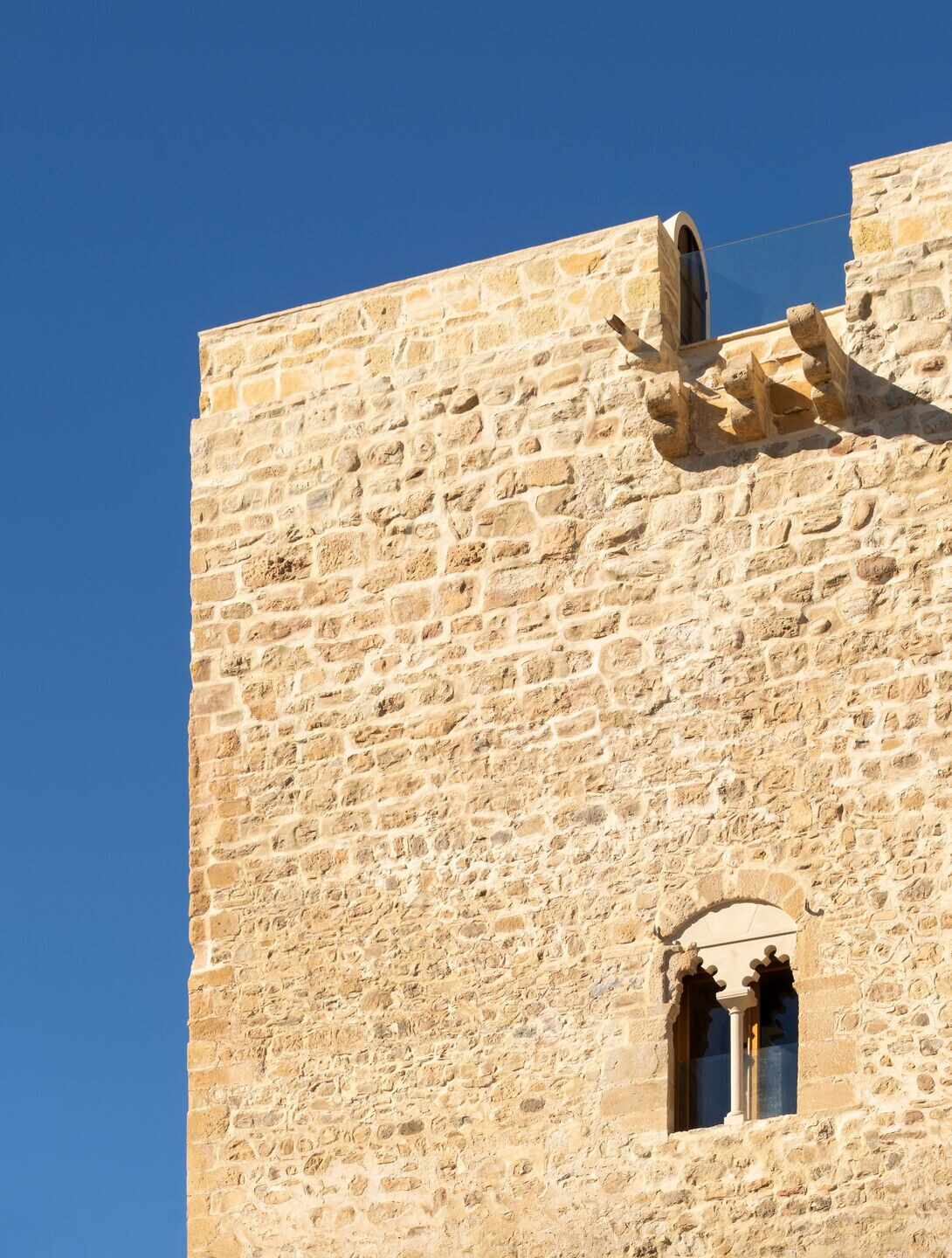
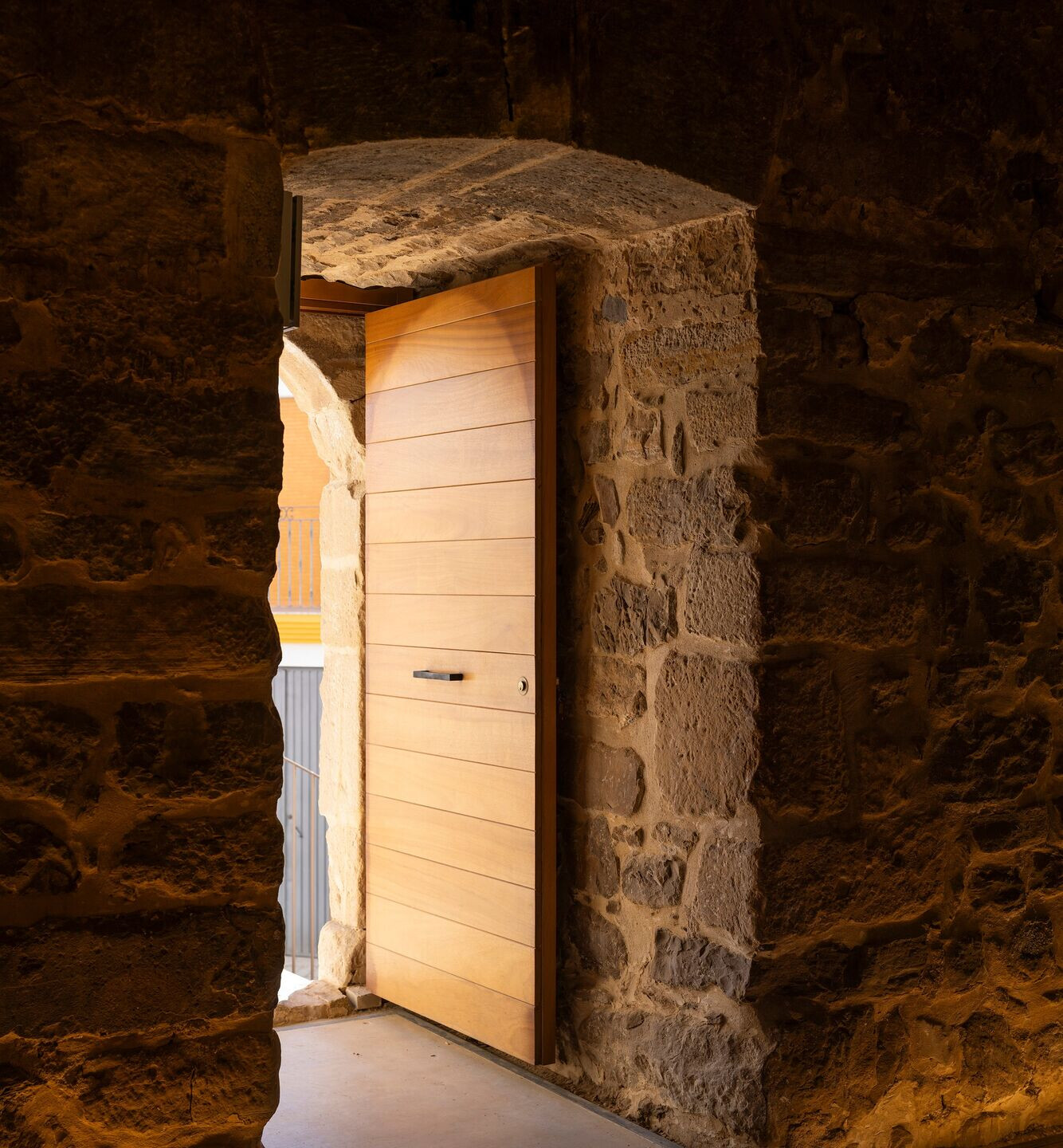
In the year 2022, the conservation and restoration of the exterior remains of the complete envelope of the tower was carried out, as well as the adaptation of the main access with improved accessibility and the creation of a new reception and waiting area for visitors in its immediate surroundings. This intervention contemplates the recovery of the openings that were blinded in previous stages and highlights the reintegration of the mullioned window with double pointed poly-lobed arch and central column that is done in a simplified manner, free of decorative elements and in a plane differentiated from the remains of the original masonry elements. It is also contemplated the recovery of the masonry lines of the medieval tower by means of a different masonry screed to the existing one, slightly recessed from the original face. With this it is possible to recover part of its original appearance, allowing the reading of the accesses to the missing machicolations at the same time that there is a new parapet for the visit to the panoramic terrace. For its access, a new sentry box has been built with an inclined vault of the same type as in nearby Calatrava fortifications.
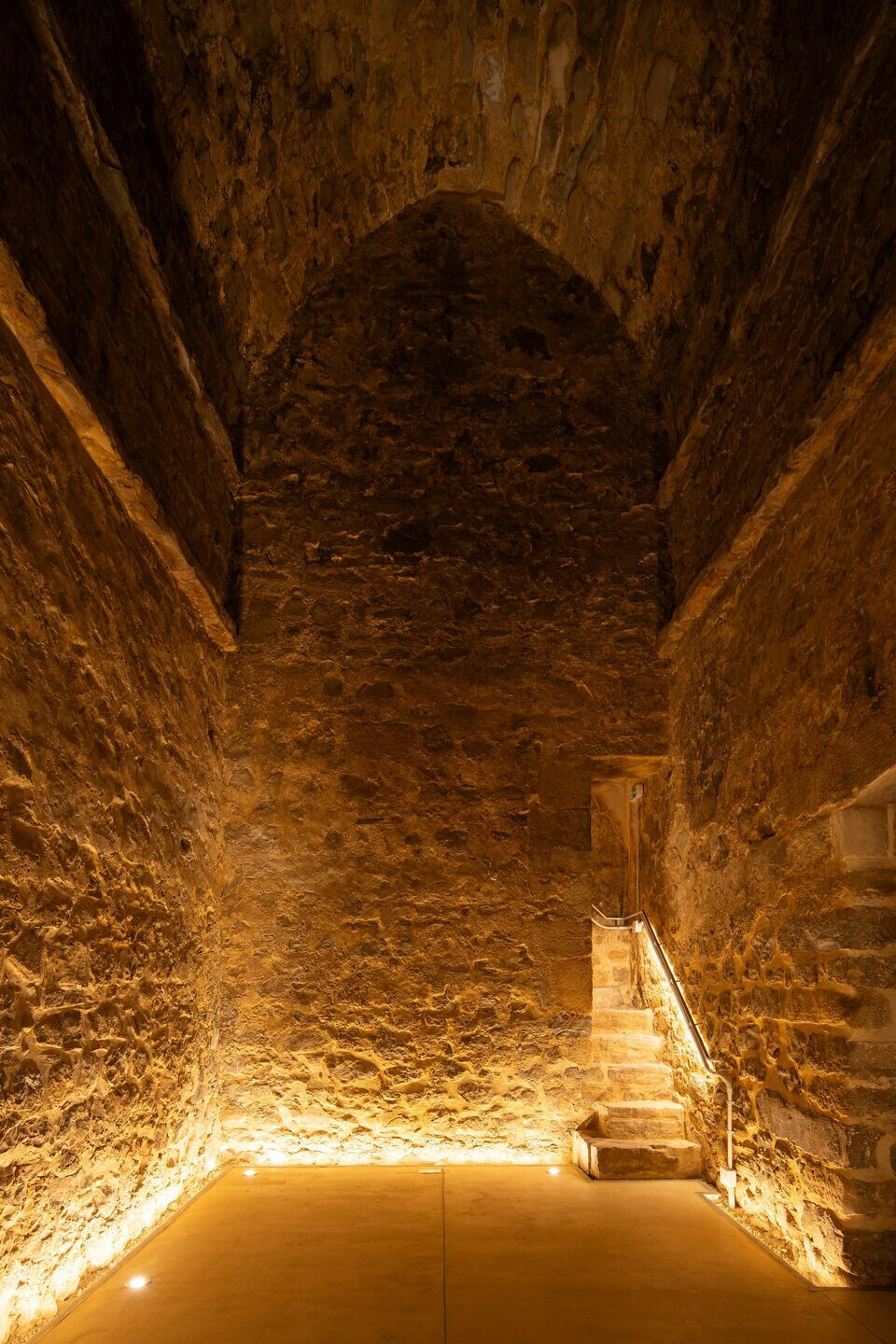
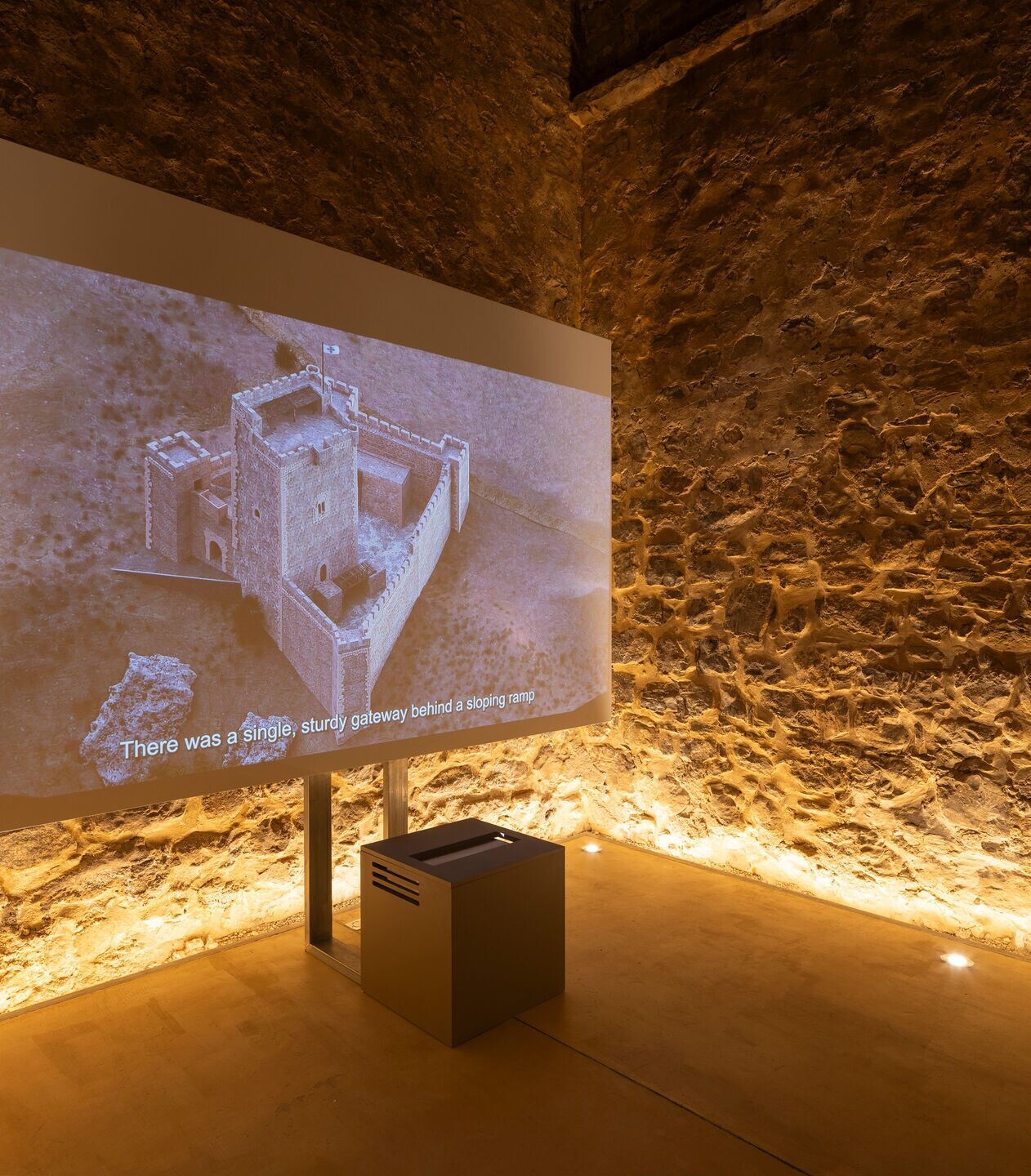
Finally, the same multidisciplinary team has carried out its museographic endowment with tourist-interpretative contents for the correct visit of this monument. The contents combine different elements: virtual technology, audiovisual and panels. The main objective has been to revalue the history of the Castle as a generator element of this town and its evolution as a frontier element in the Middle Ages linked to the Order of Calatrava.
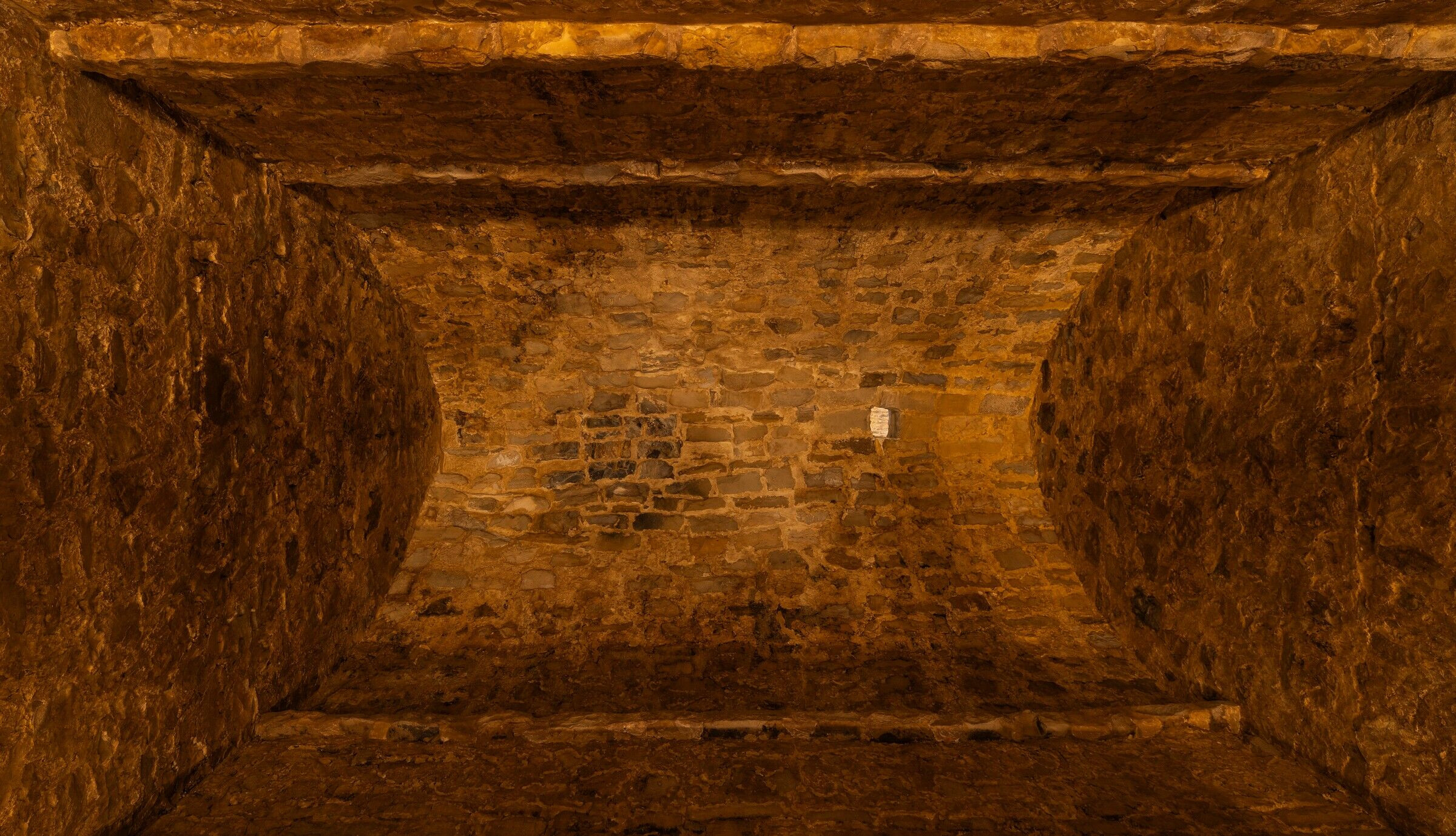
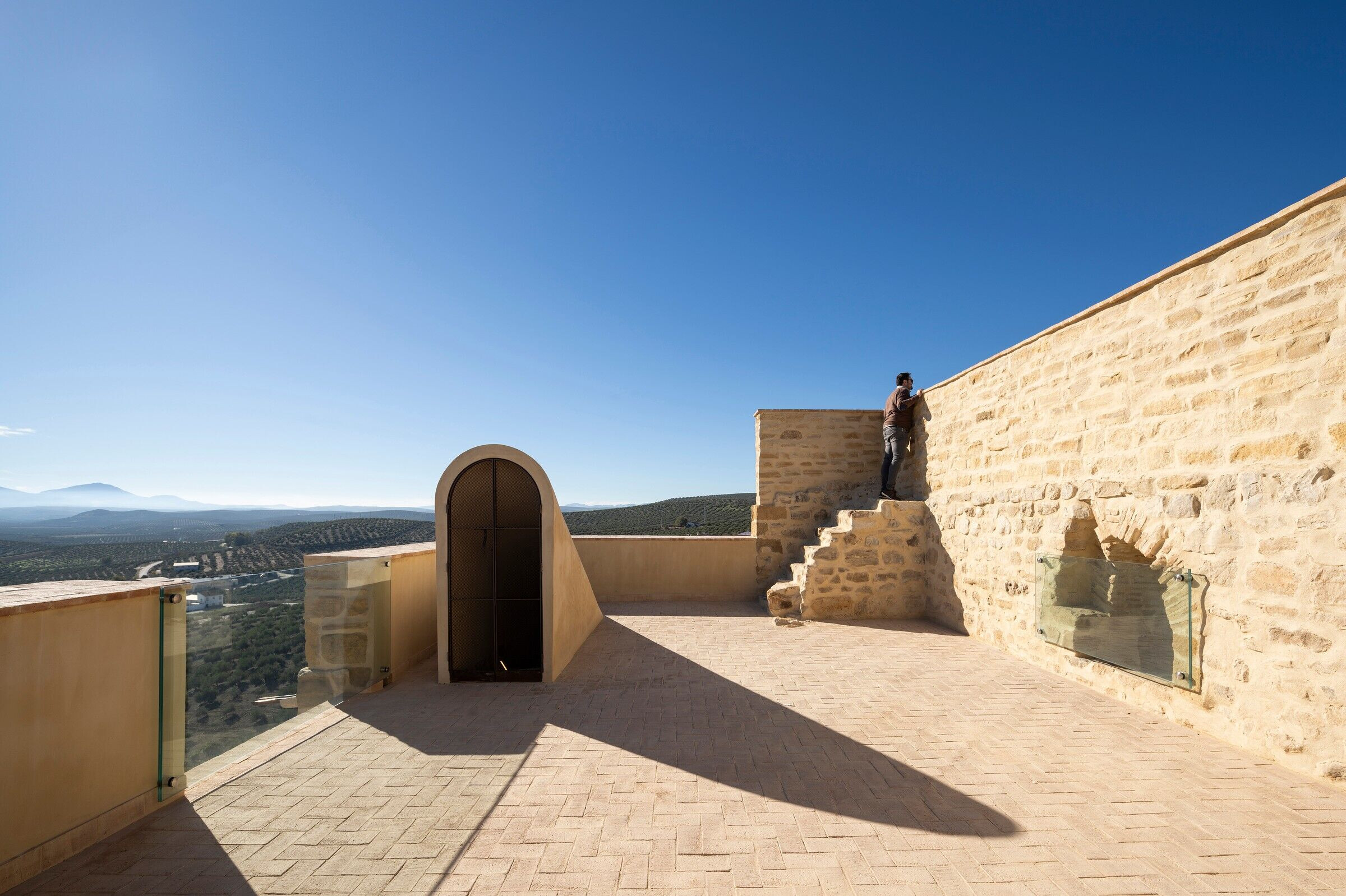
Team:
Architect: Mensulae | Architecture & Heritage
Other participants:
Sebastián M. Rueda Godino, Lead Architect
Jesús R. Rubia Rísquez, Partner Architect
Vicente Salvatierra Cuenca, Archaeologist
Juan C. Castillo Armenteros, Archaeologist
Mercedes Navarro Pérez, Archaeologist
Rafael Pérez Moreno, Restorer
José Luis Ojeda Navío, Restorer
Ana Gabucio Hernández, Assistant Restorer
Lorenzo Sánchez Martínez, Technical Arch
Photography: Juanan Barros
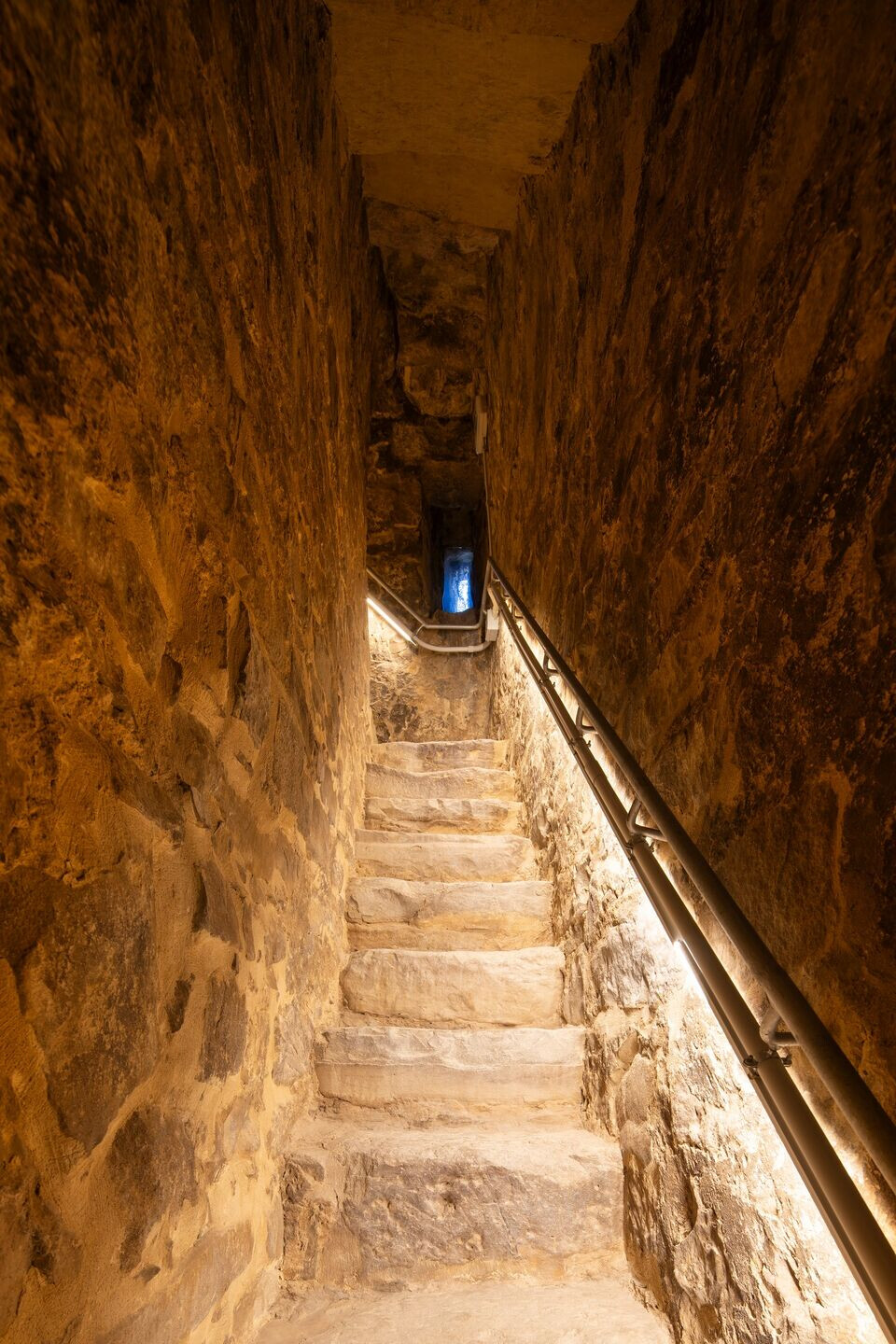
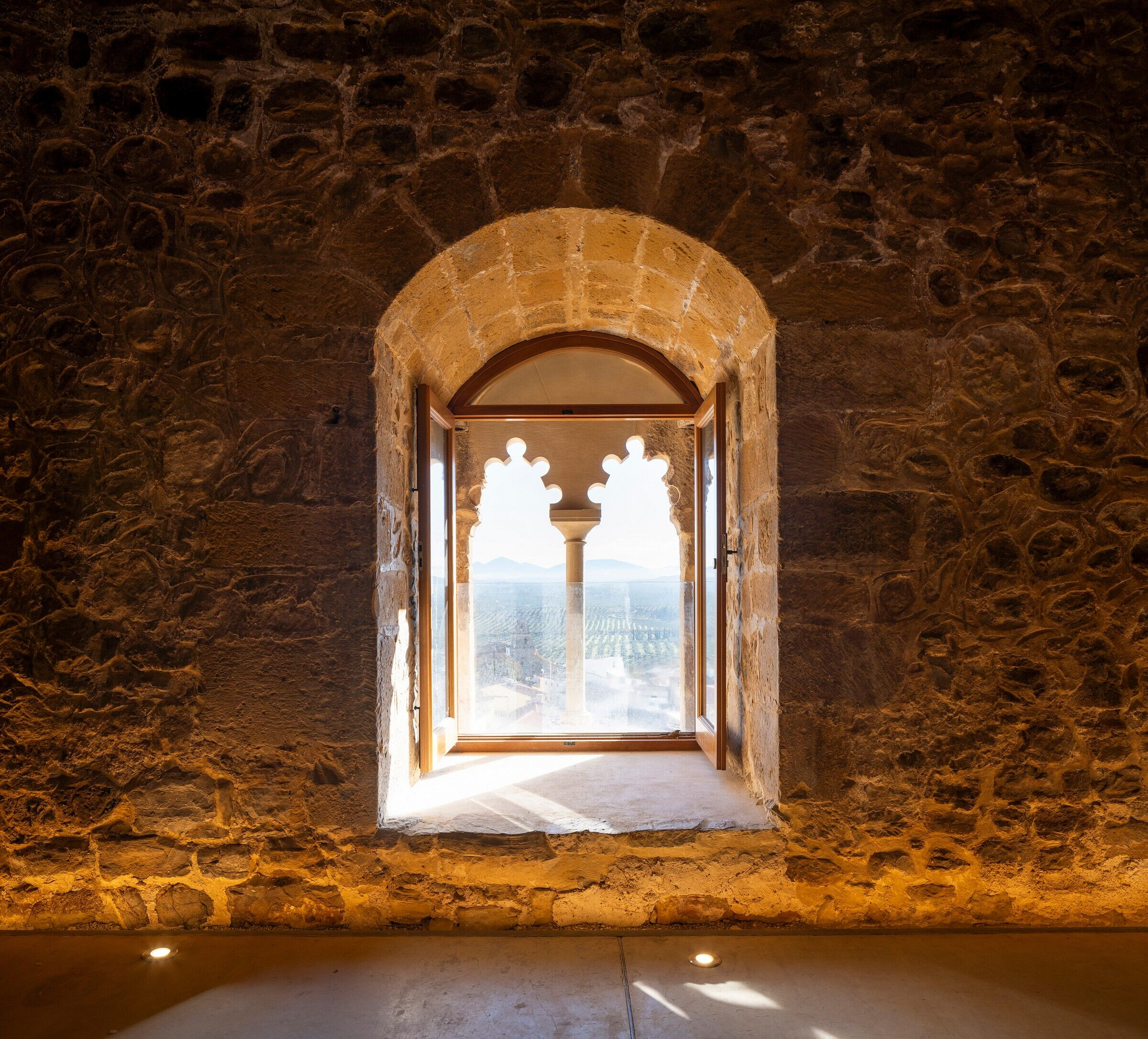
Material Used:
1. CTS España: Estel consolidant
2. Grupo Puma: Morcem Lime
3. Aguilera de Dios S.L.: Natural stone
