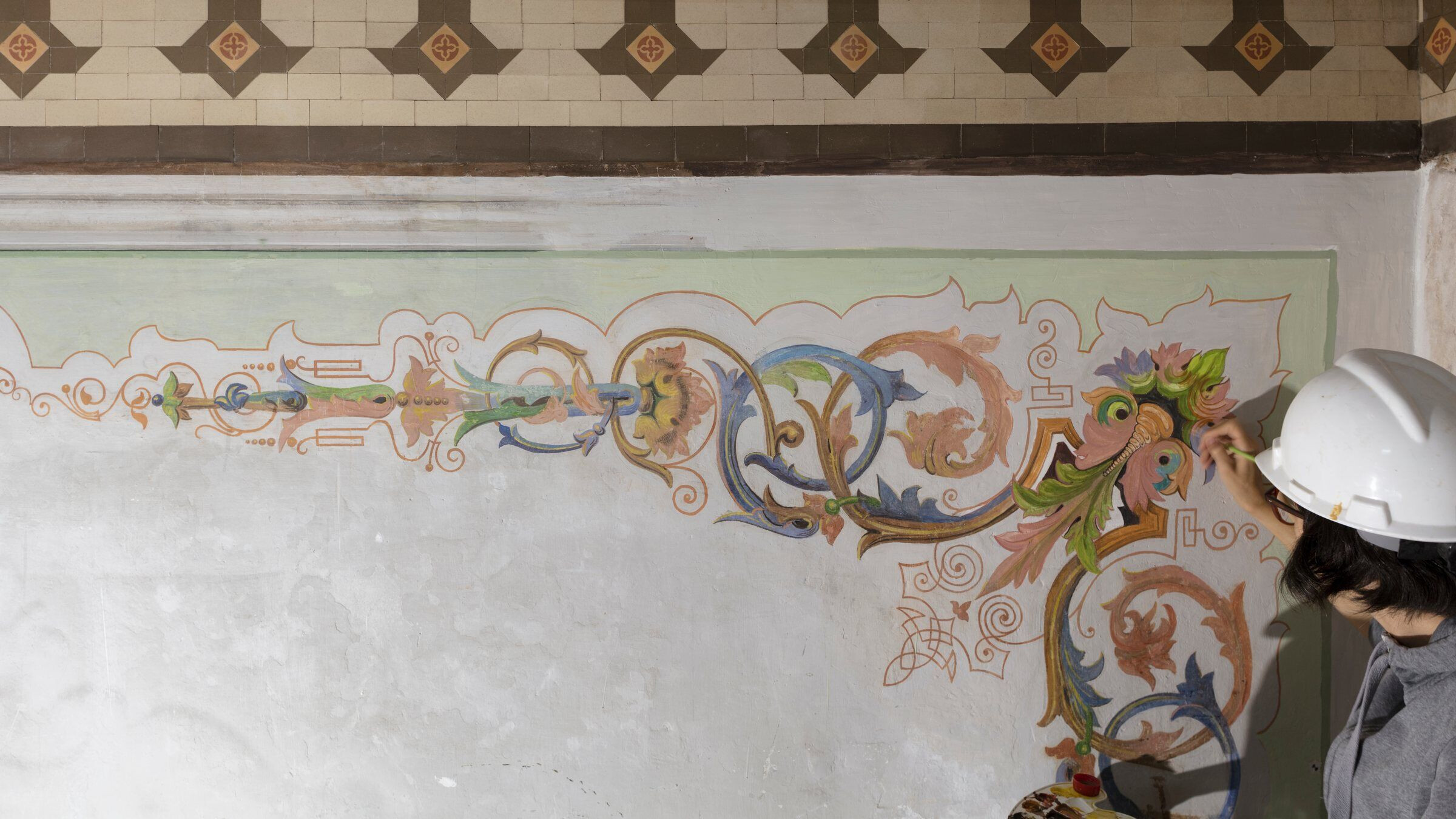The Palauet Nolla is a seventeenth century’s building which has suffered several minor remodelings until the nineteenth century. At this time, Miguel Nolla, Catalan businessman of Reus, turns the old Frares alqueria into the core of his new mosaic factory. This building becomes the place where the host accommodated its most illustrious visitors. To adapt the Palauet to this new use, and to give it more presence, they built some attached bodies on the ground floor, on the south and west facades. Alos, they places ceramic compositions of the own production on all the pavements of the building, as well as on some plinths and facades. All these compositions creates a coherent and beautiful emsemble, which is currently studied for restoring the historic alquería into its moment of maximum splendor.

The history of Palauet Nolla is well documented thanks to the work from ARAE Patrimonio team, since 2010, currently continuing the study of the evolution and the successive phases of rehabilitation. The original building dates from the seventeenth century, when a large alquería is made with exceptional constructive characteristics. We find great quality masonry walls, also the southern corners of the building are made up of large ashlars, partly sculpted. The same system is located in the plinths as well as in the frame of the two access gates to the ground floor. The other hollows, made with solid brick frames, also show great constructive care. The original door and Windows frames are also of high quality woodwork.

In the midle of nineteenth century Miguel Nolla reuses the property as well as the land that surrounds it to establish a ceramic factory. The building became the sampler of the entrepreneur, and welcomed the most important personalities of the time during their visit to the factory. In the early twentieth century the factory moved to the center of the village, and the manufacture changed ownership and use. The Palauet then becomes the home of the new factory’s director, the father of Yvonne Volozan, who will give his name to the building (before translate into Palauet Nolla). In the mid-twentieth century, the building is transformed into a warehouse of materials. It is then that the abandon begins, and the lack of maintenance and care that led it to a state of almost irreversible degraded until the beginning of the XXI century.

In order to reverse this process, interventions aimed at recovering this unique monument began in 2011. Since then, a dozen phases have been carried out (it is imposible for Meliana cityhall of undertaking a single complete action), which have allowed to replace the roofs, consolidate the structure, place exterior carpentry, rebuild one of the attached bodies, restore mosaics, false ceilings, paintings, and even restorate mosaic on two of the facades.

These works present a great technical complexity, due the terrible state of conservation and the need for maximum preservation, because of the important historical value of each and every one of the elements intervened, both structural and decorative. During these years of arduous rehabilitation work, the criterion of the interventions has been to restore versus replace, and reproduce the missing elements with the same techniques as those used in original time. False ceilings, moldings, ceramic decorations, paintings or gold leaf have been faithfully rebuilt, to return to the building all its splendor.

Along with the restoration works, an extensive program of new uses and diverse activities, have been proposed by the cultural governance from ARAE Patrimonio team. Both research, restoration and cultural management works have been awarded on several occasions, emphasizing the European awards of Europa Nostra 2011 and European Heritage Stories 2019.
Team:
Architects or architecture studio: ARAE Heritage and Restoration SLP (technical direction Xavier Laumain)
Client: Ayuntamiento de Meliana
Technical architect: Julio Sánchez
Builder: Construcciones Nebot Adelantado
























































