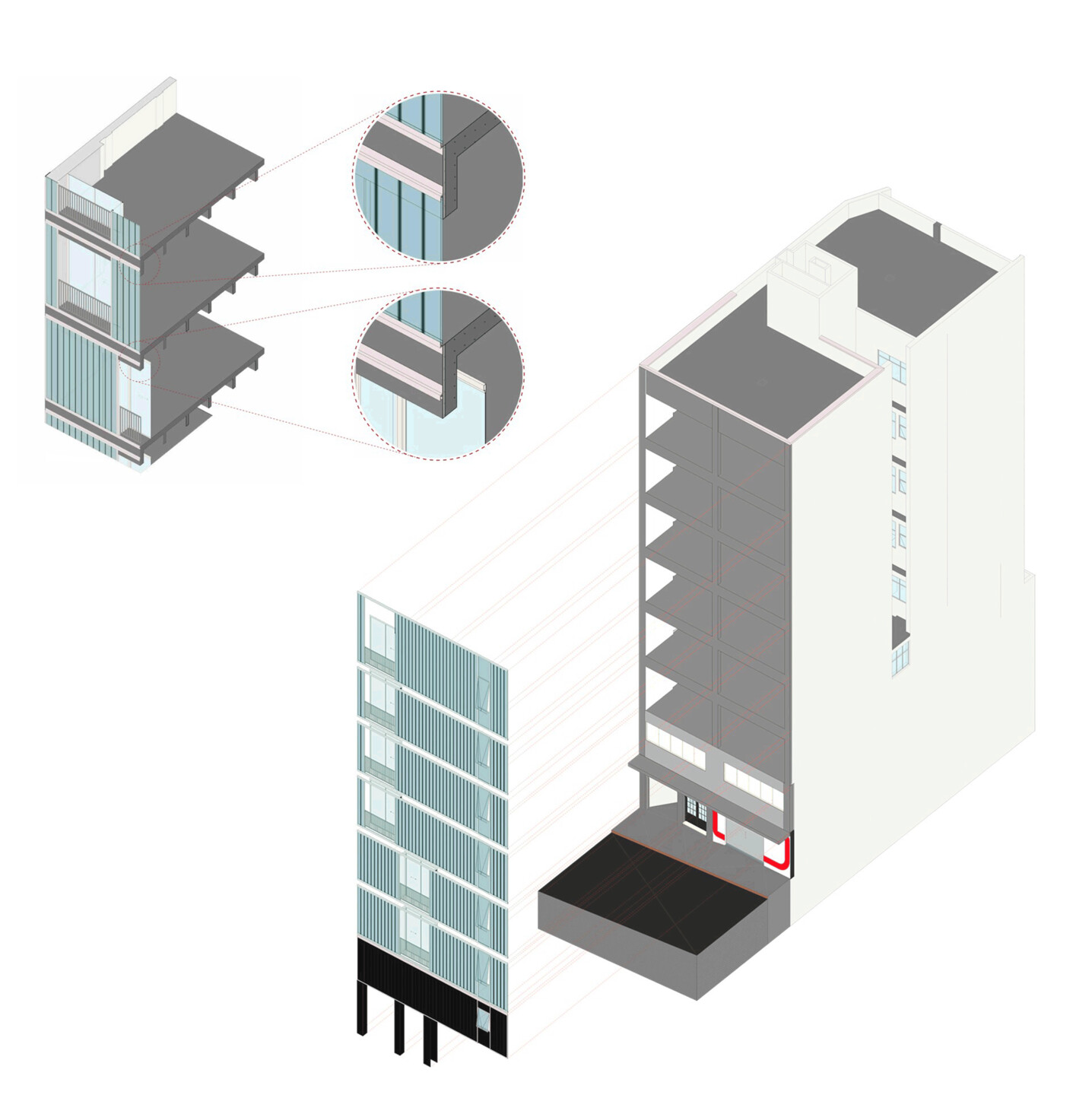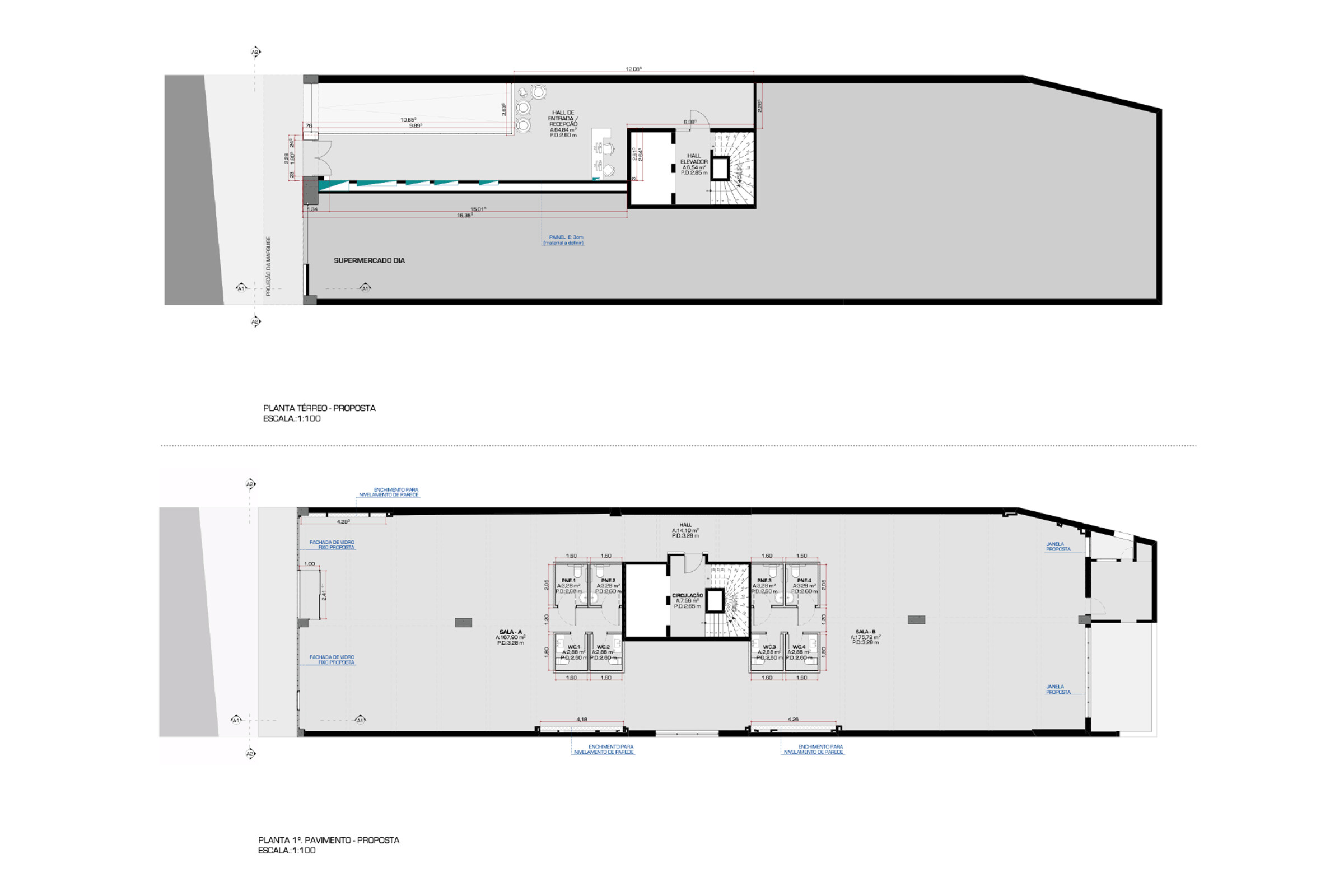The retrofit for a building in São Paulo, in addition to providing for a reorganization interior of the access area and bathroom nuclei on the standard floors, proposes a new epidermis for the façade facing Avenida Brigadeiro Luís Antônio.
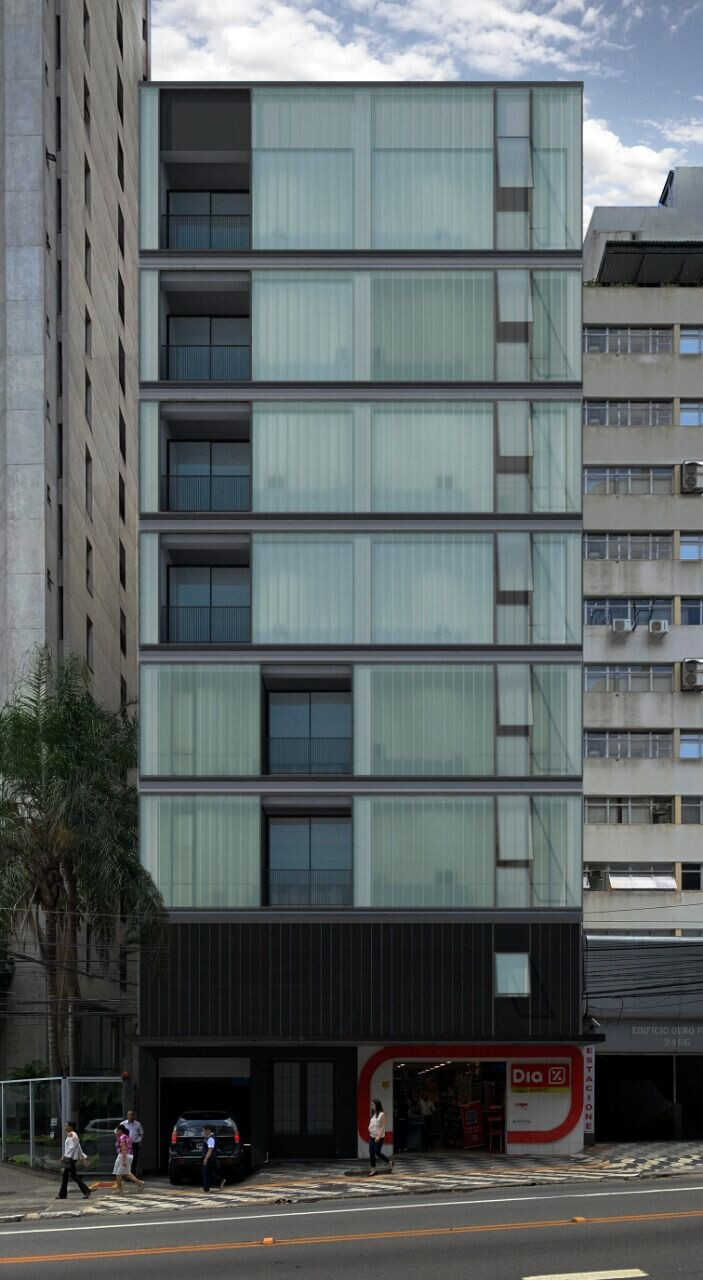
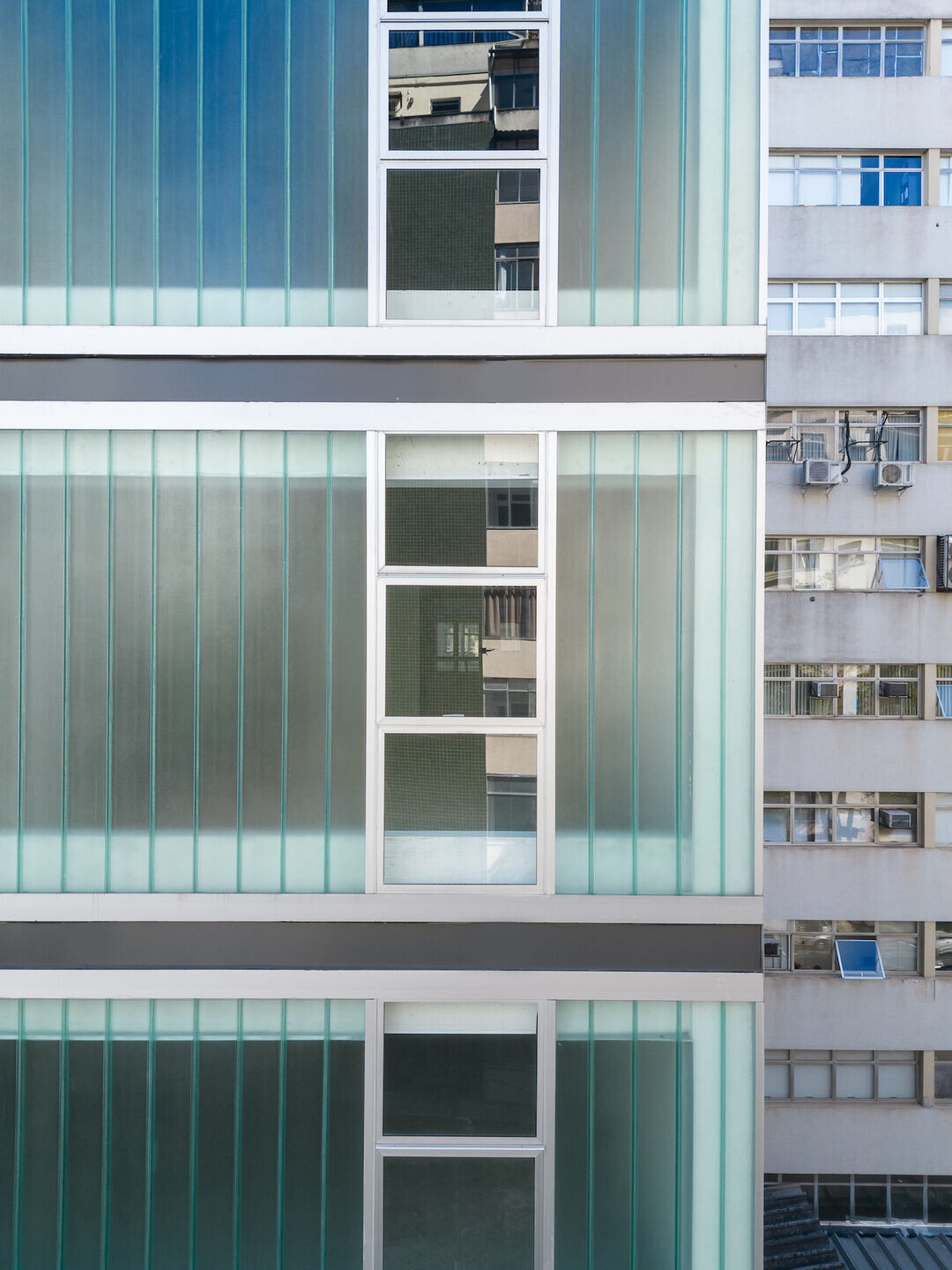
The need to update the aesthetic standard of the building, added to the intention to improve the quality of natural light coming from this façade and the concern with the control of noise generated by the intense passage of cars on the avenue, guided the choice of “U” Glass façade as an option for this remodeling .
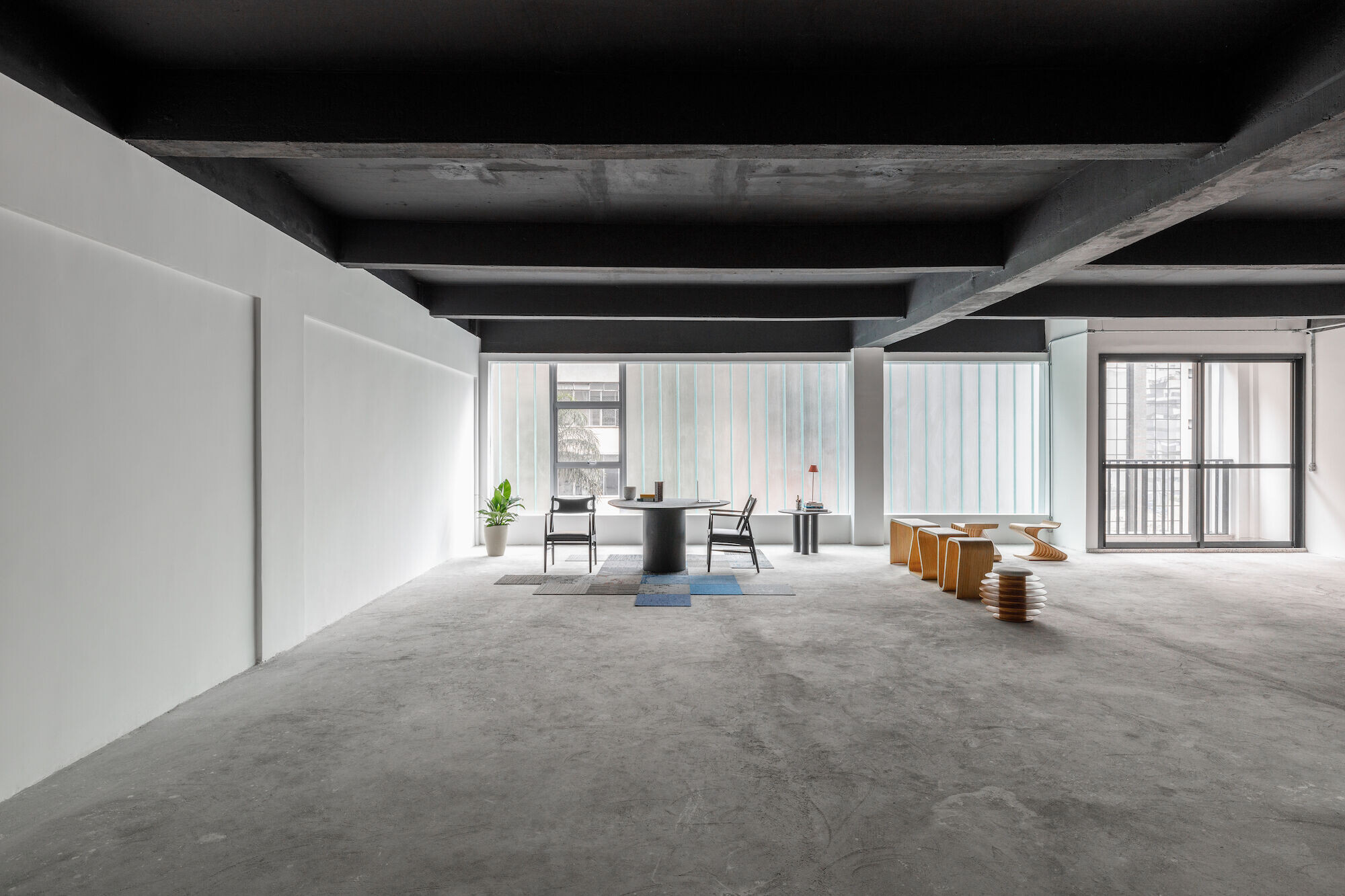
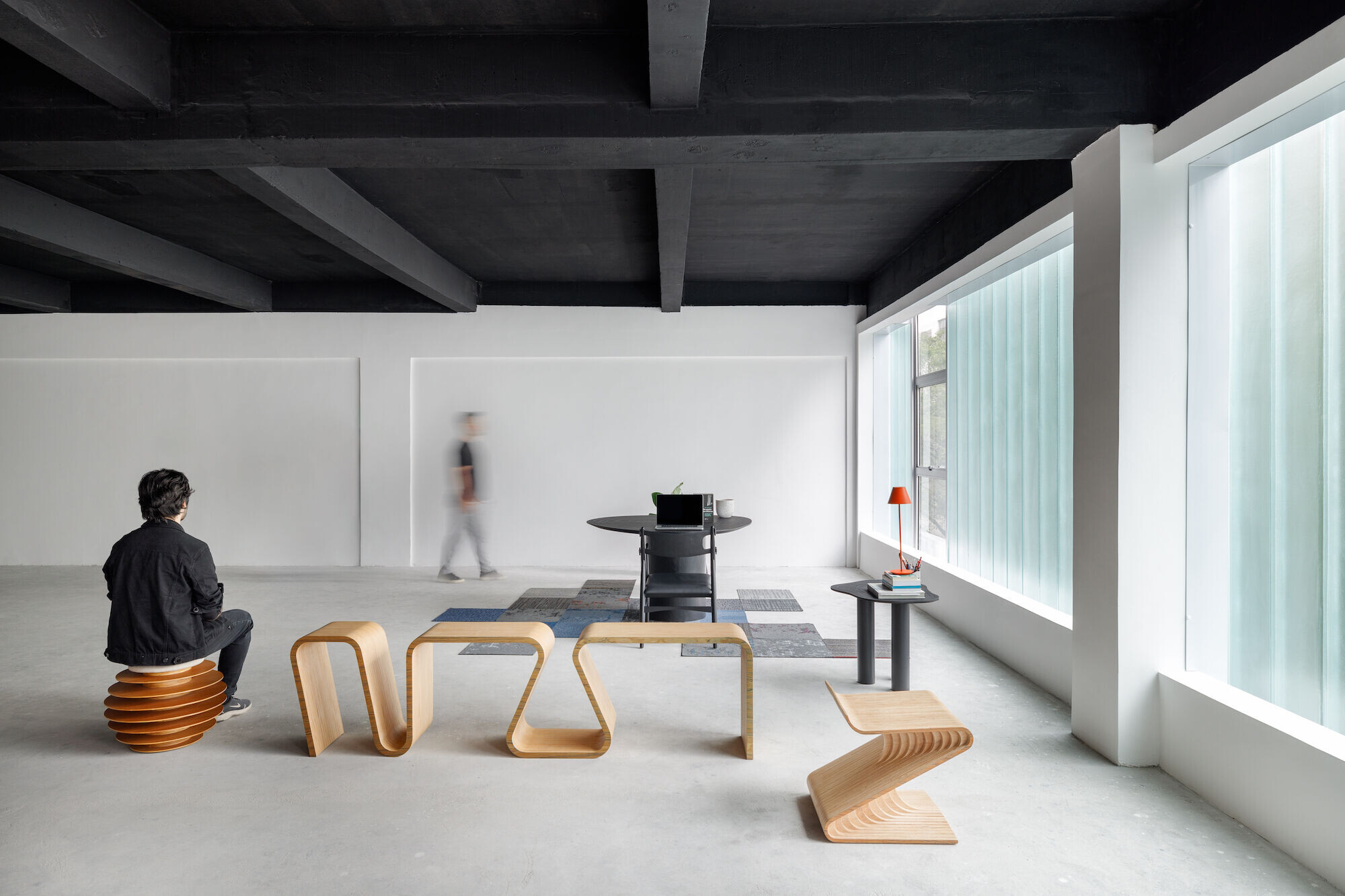
The double layer of glass in a “U” shape helps with the thermo-acoustic aspect and will also serve as a privacy filter for the activities that the building will host. Even so, along the 11 meters of the front face, each of the floors will have a veranda and a floor-to-ceiling window that will allow some kind of visual interaction with what happens outside the building.
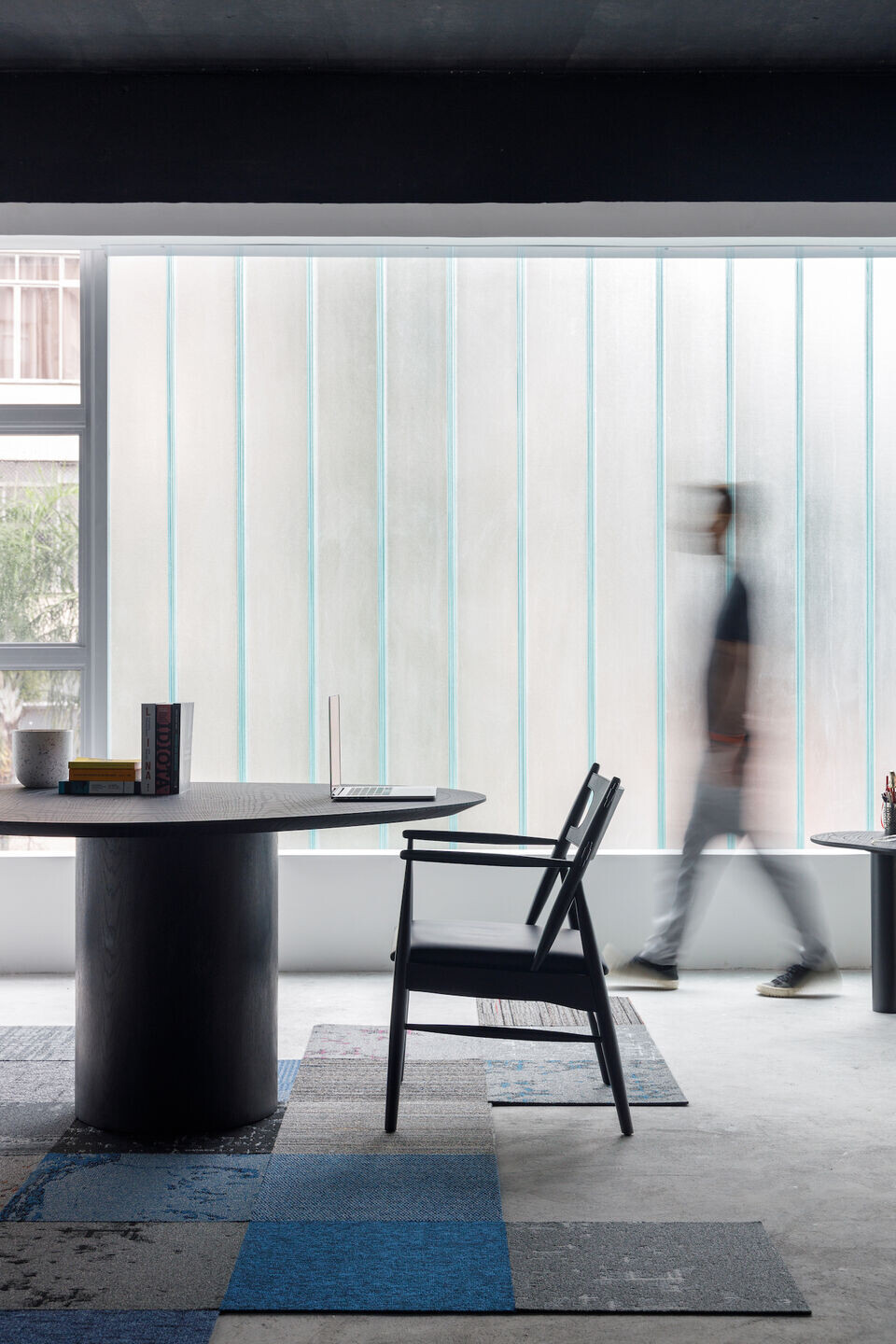
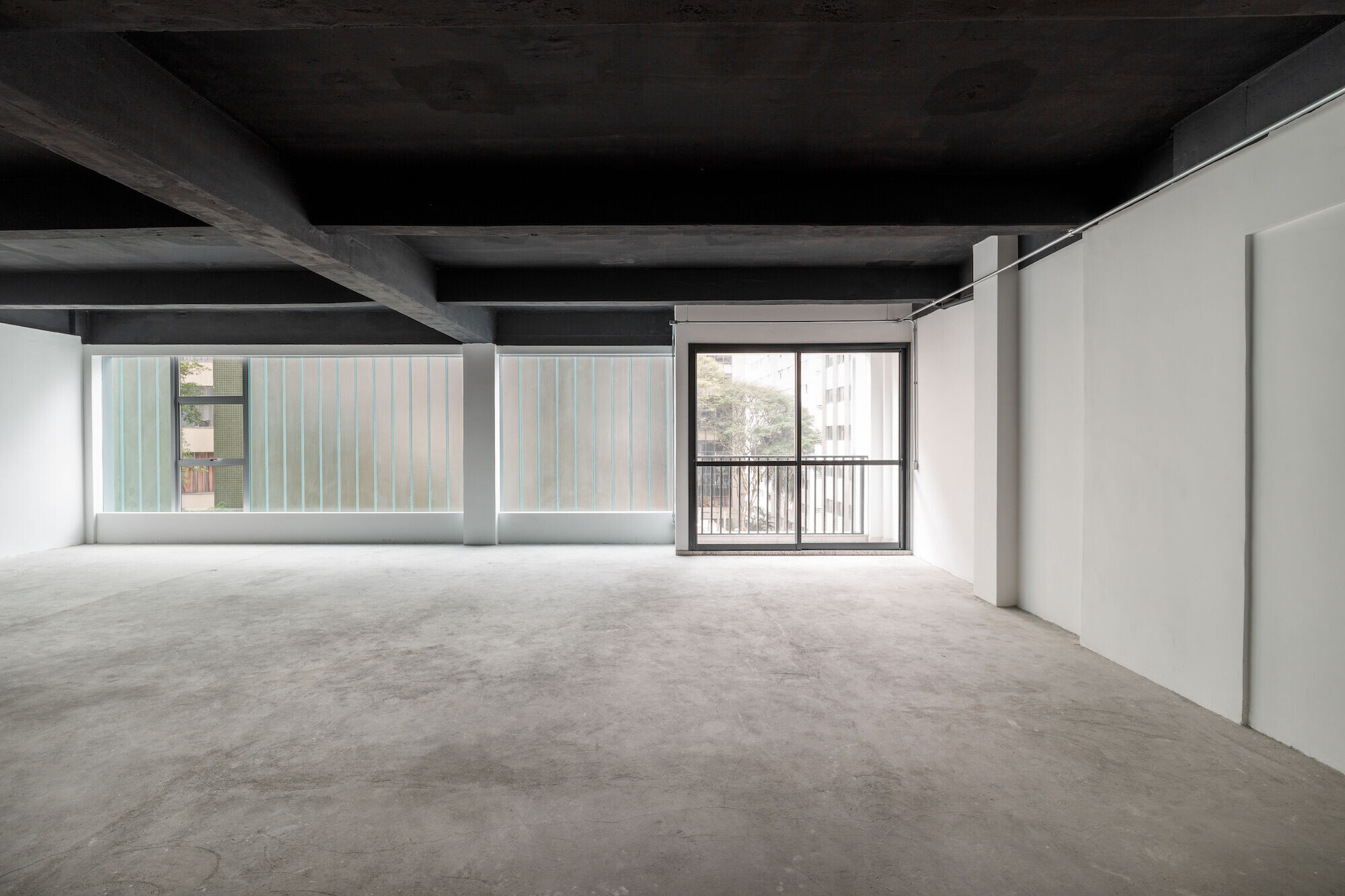
Team:
Architect authors: Guile Amadeu + Gustavo Fontes + Rodrigo Lacerda
Collaborator: Rafael Miranda
Profilite facade: Glass Systems
ACM façade: F-Theo Group
Photographer: Max Fahrer + Collective of Architects
