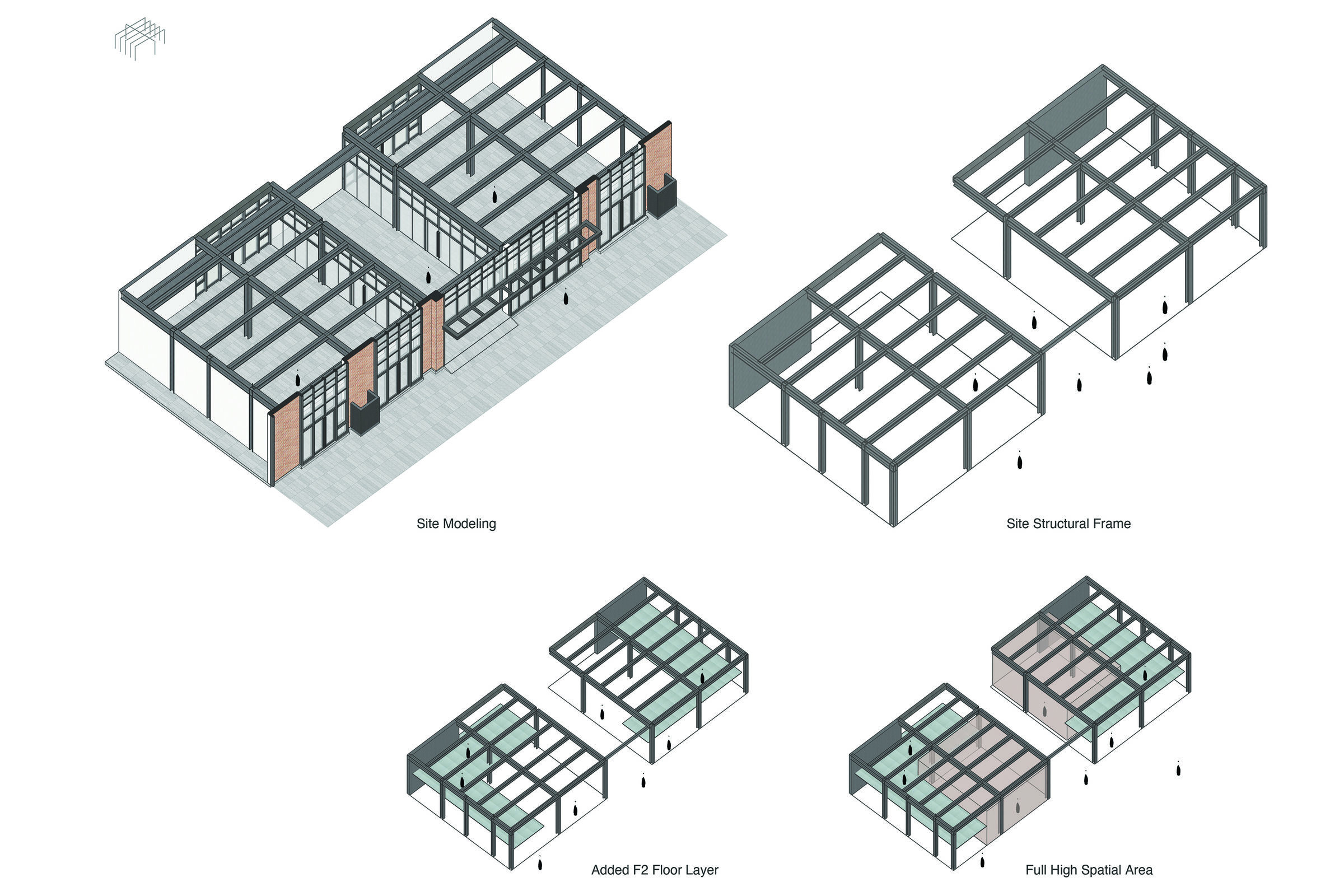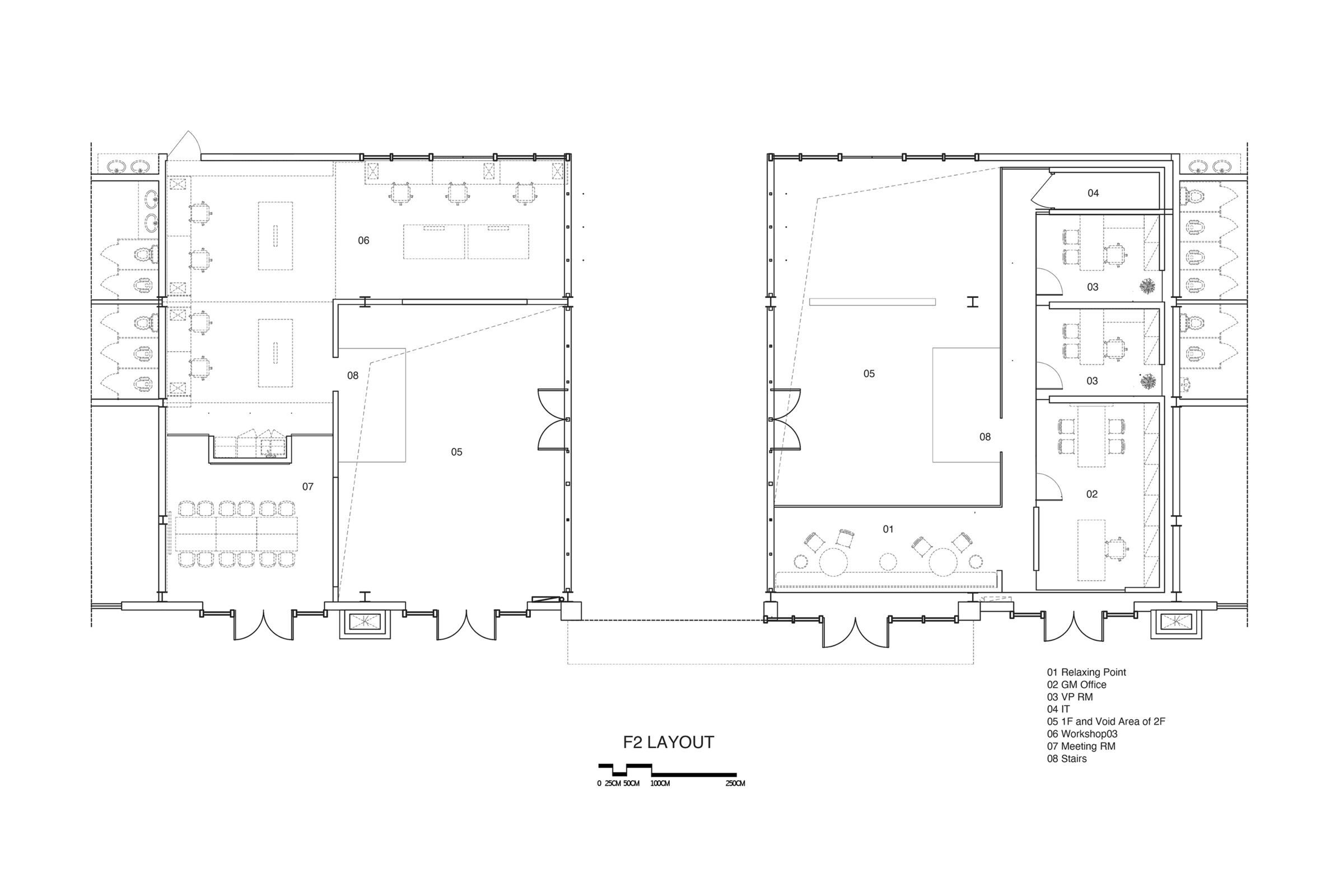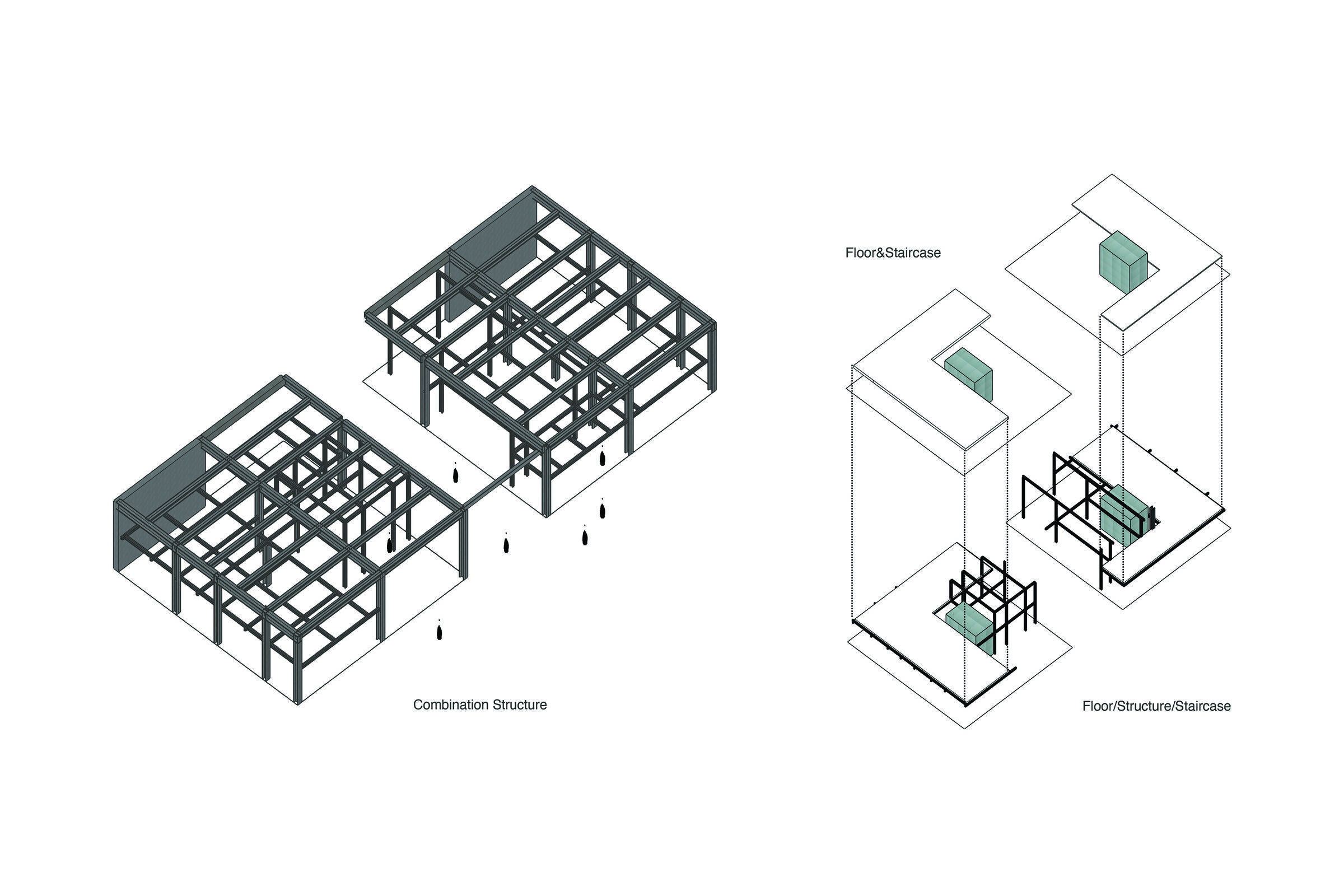RooMoo Practice|Flexible office space with a sense of belonging
Making Space , Leaving Space. ------ Herman Hertzberger
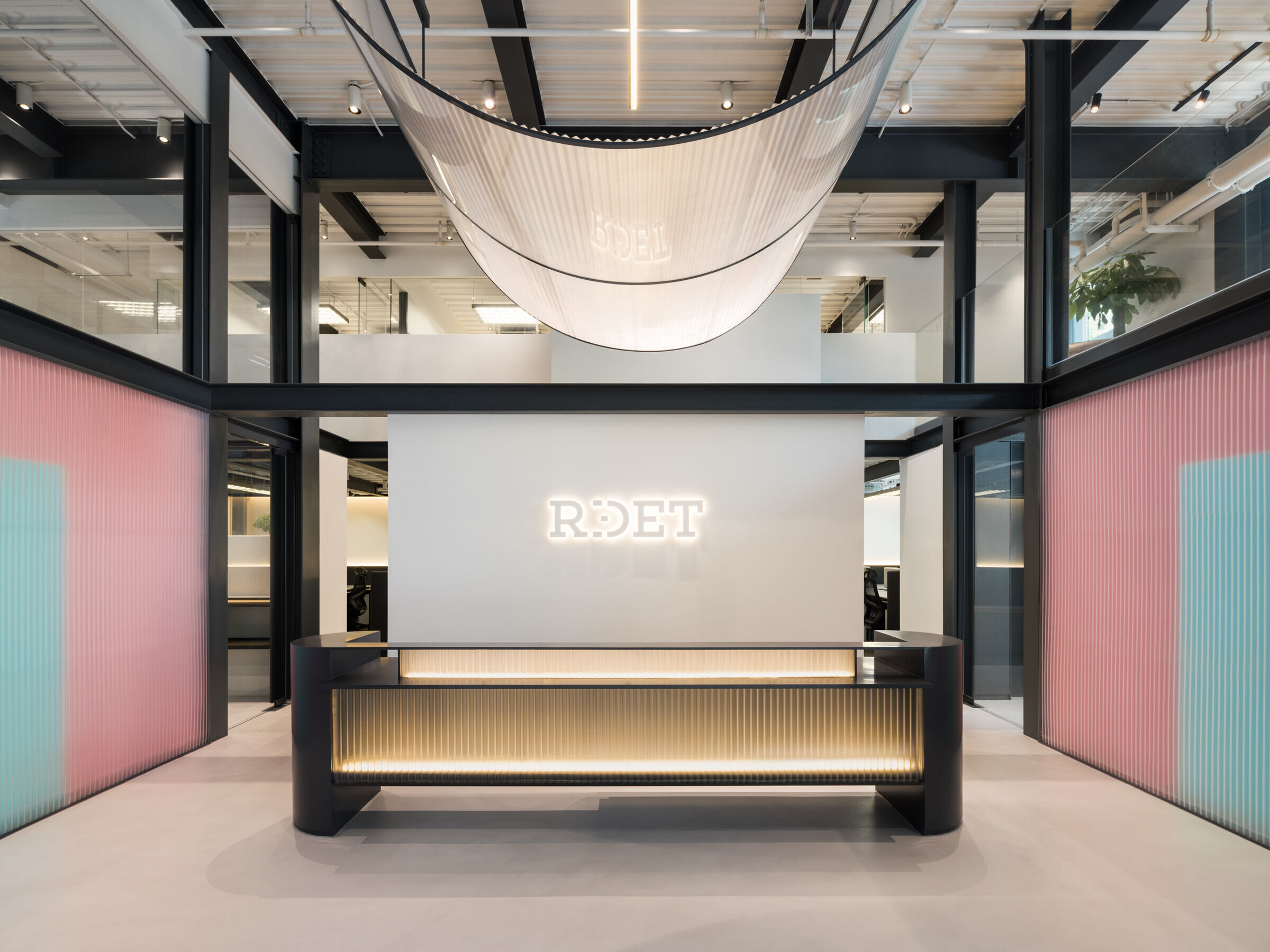
Shanghai RIDET Technology is a pioneering company specializing in developing life sciences instruments. RIDET's office space on the first floor is composed of two square shaped area divided by a public corridor.
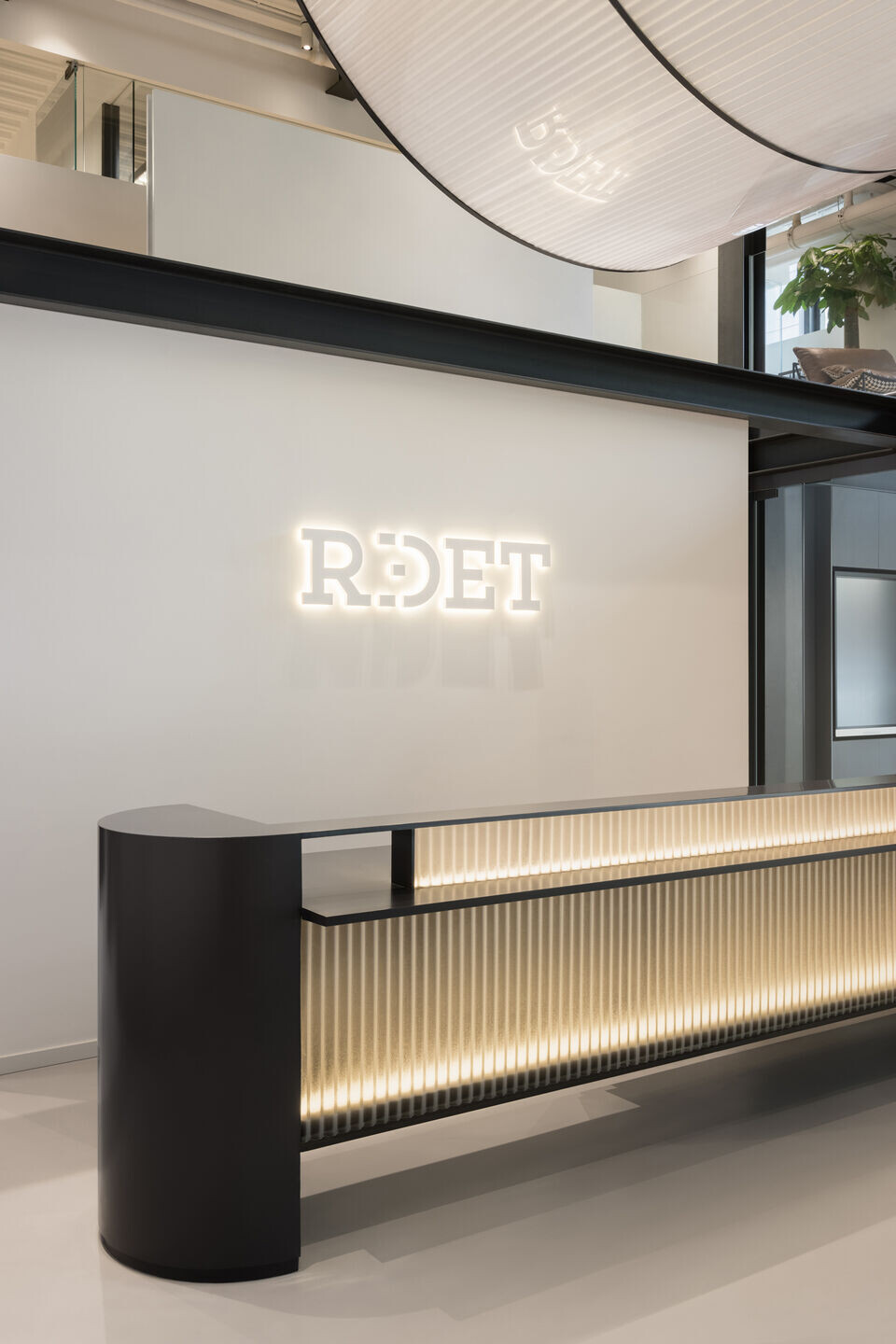
The site, constructed with a steel metal structure, has been divided to house the main office area on the right side and the workshop area on the left side.
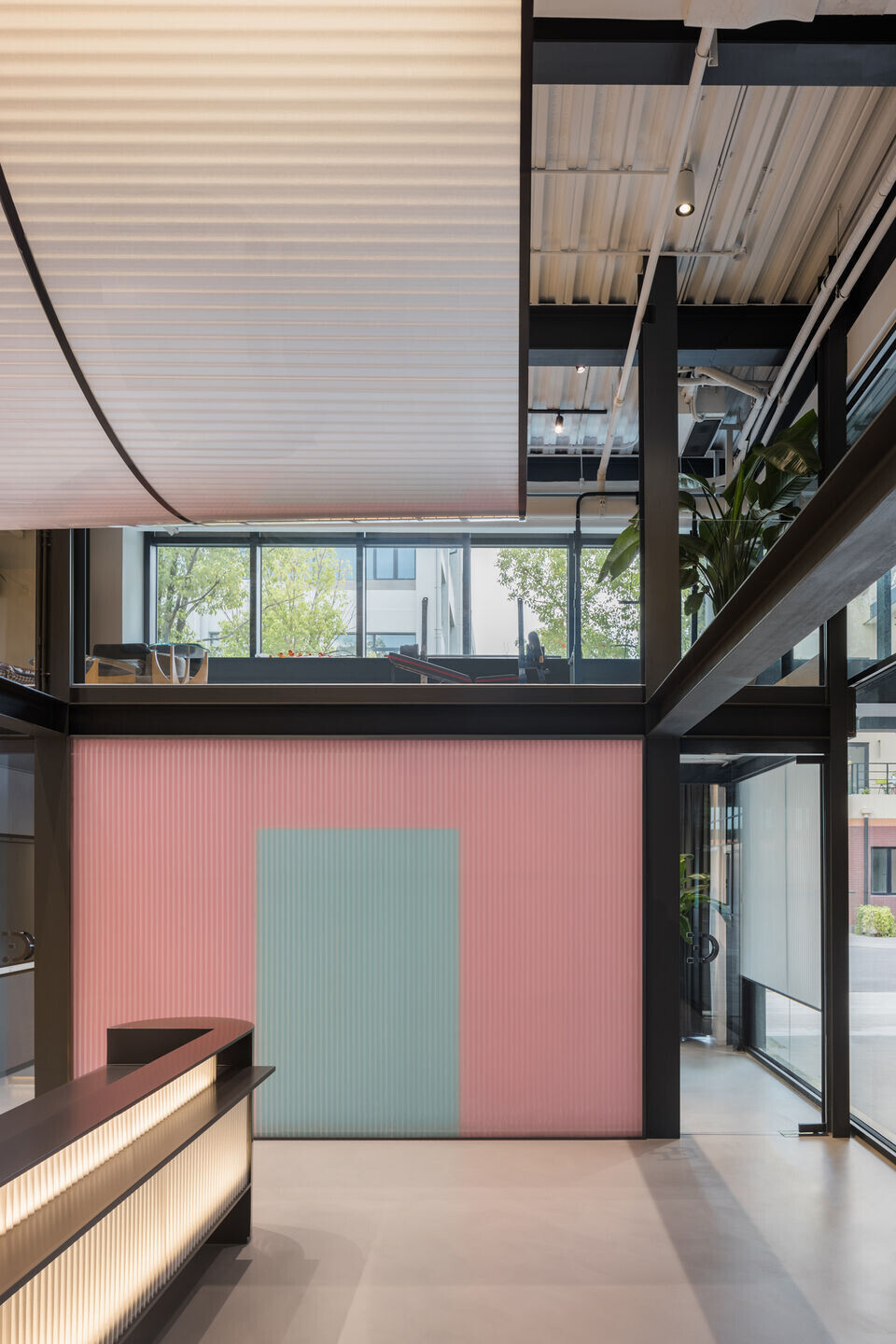
Ridet's name derives from the Latin word "He laughs," which is reflected in the Ridet Logo (I+D= smiling). The overall design creates a feeling of happiness in the aesthetic to reflect the brand's identity. For this, RooMoo Design Studio designed suspended elements in the shape of a "smile" using semi-transparent curved panels. It is reinforced by the use of colours, pink and light green, conveying a blend of softness, happiness and a sense of technology in the visual approach.
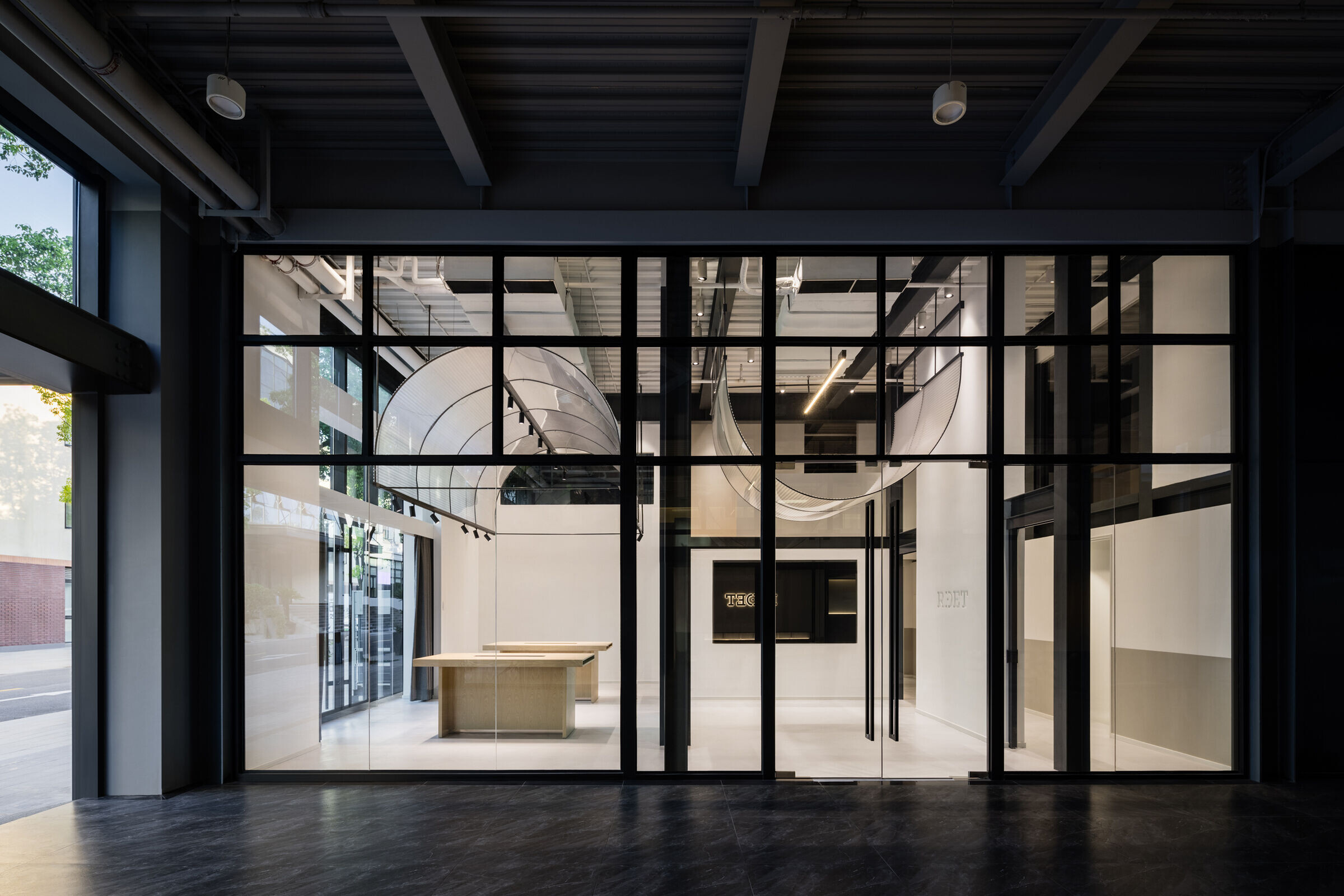
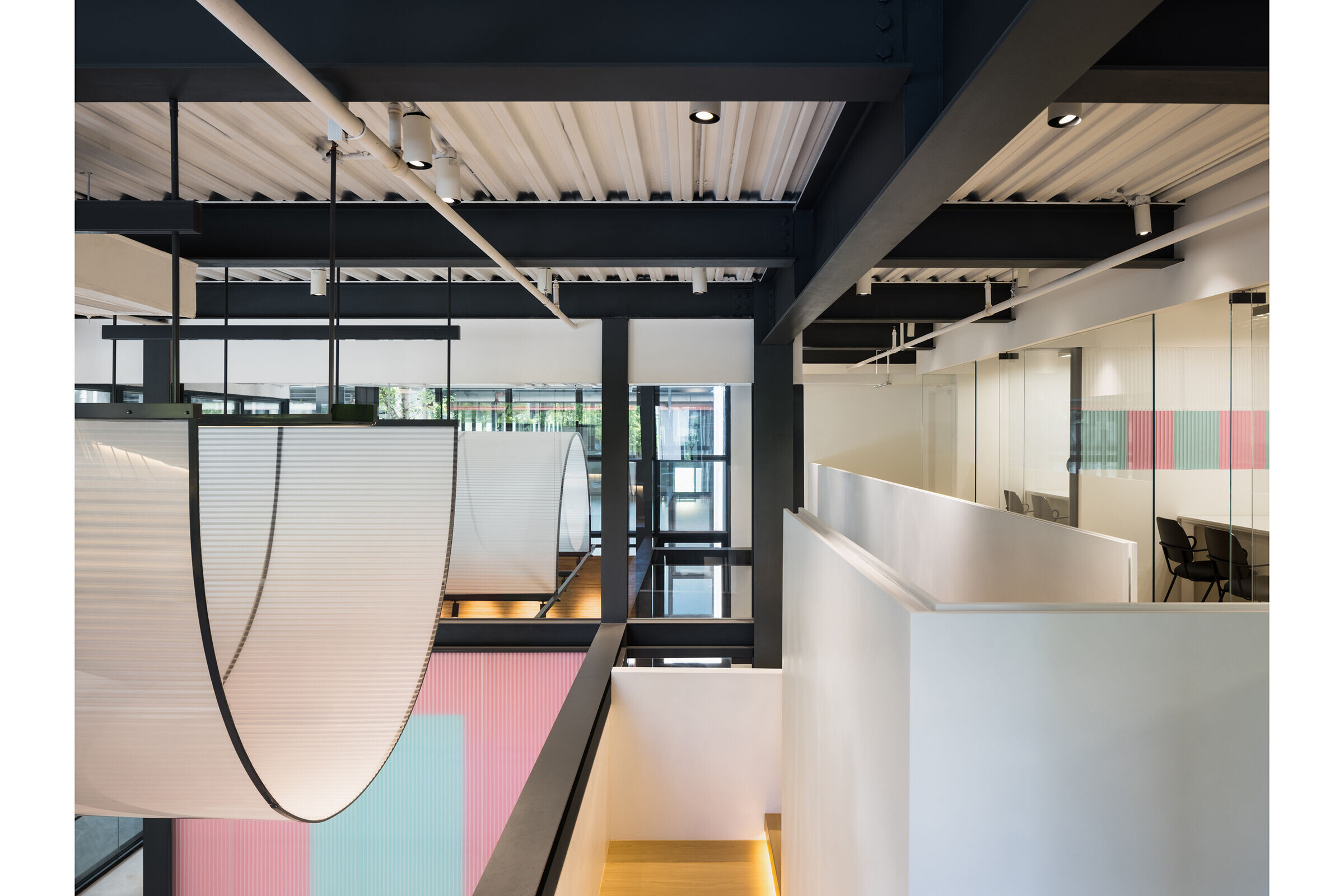
●Main Office Area (right side) :
In RIDET, we've integrated structuralism by adding new structures to the existing framework.
●Workshop Area (left side):
●The arrangement of the entire spatial sequence emphasizes balancing openness and enclosure. As a large space, RIDET consists of distinct semi-private smaller spaces.
●We will combine the existing red steel structure on-site with the newly added black steel structure to create a new composite framework.
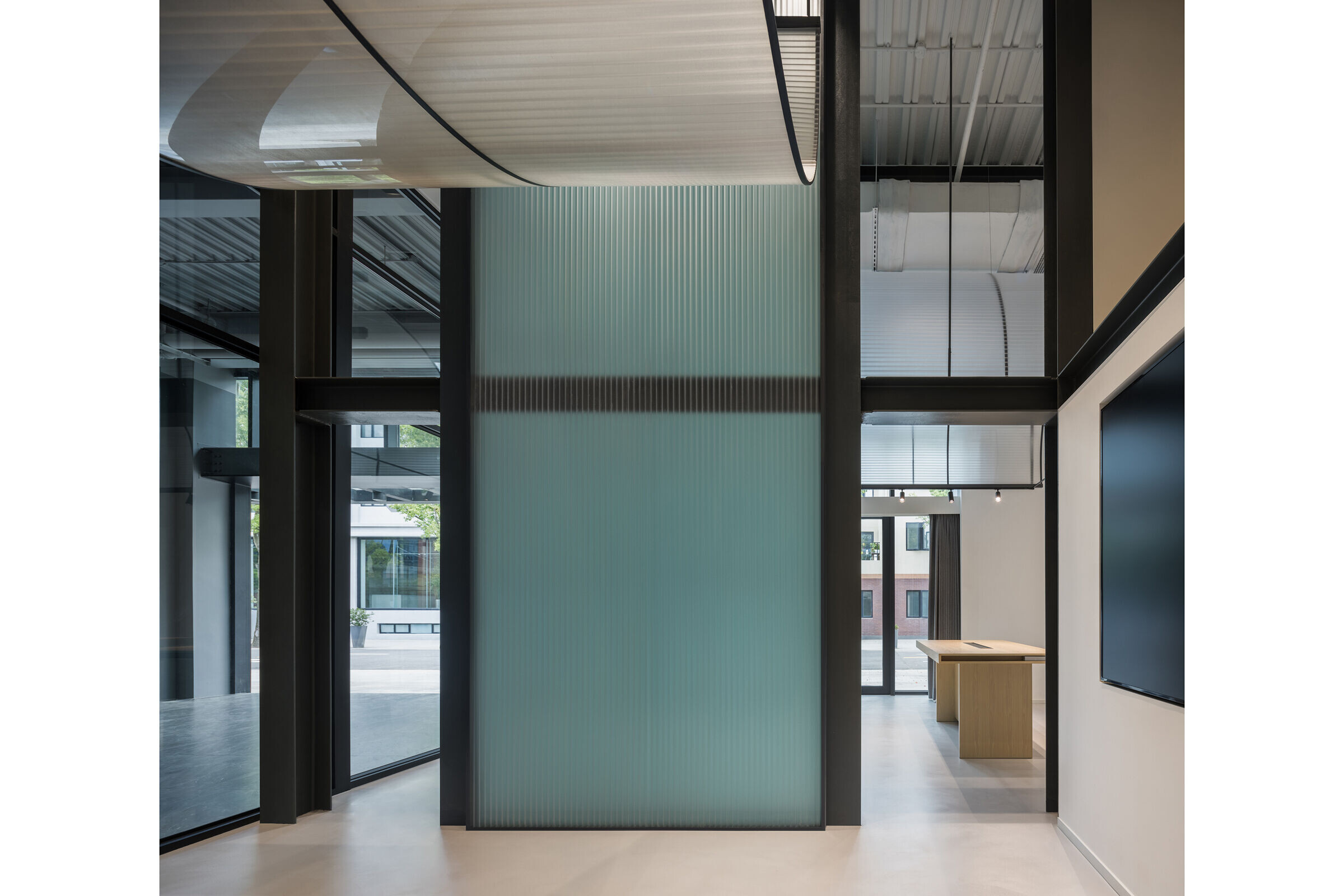
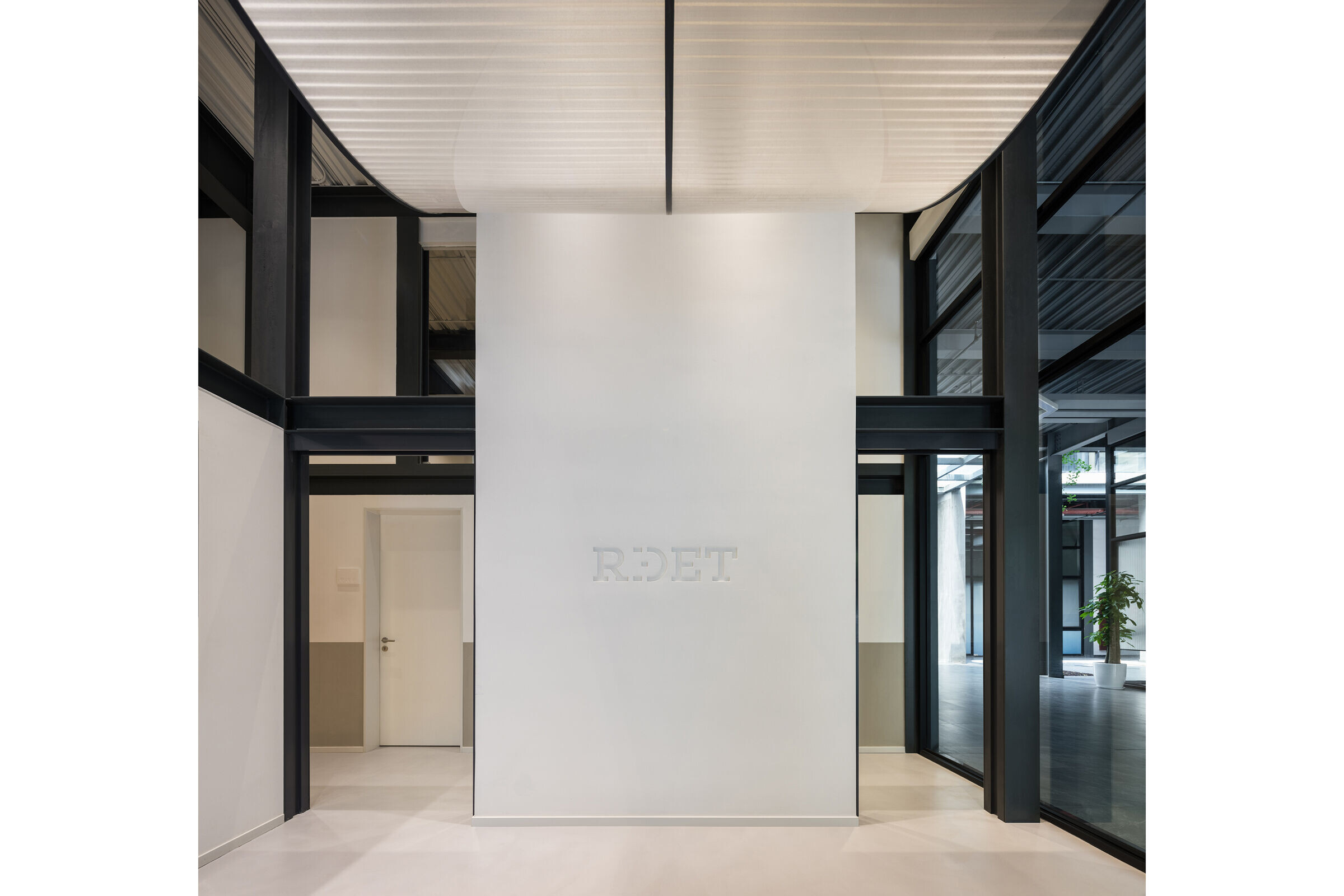
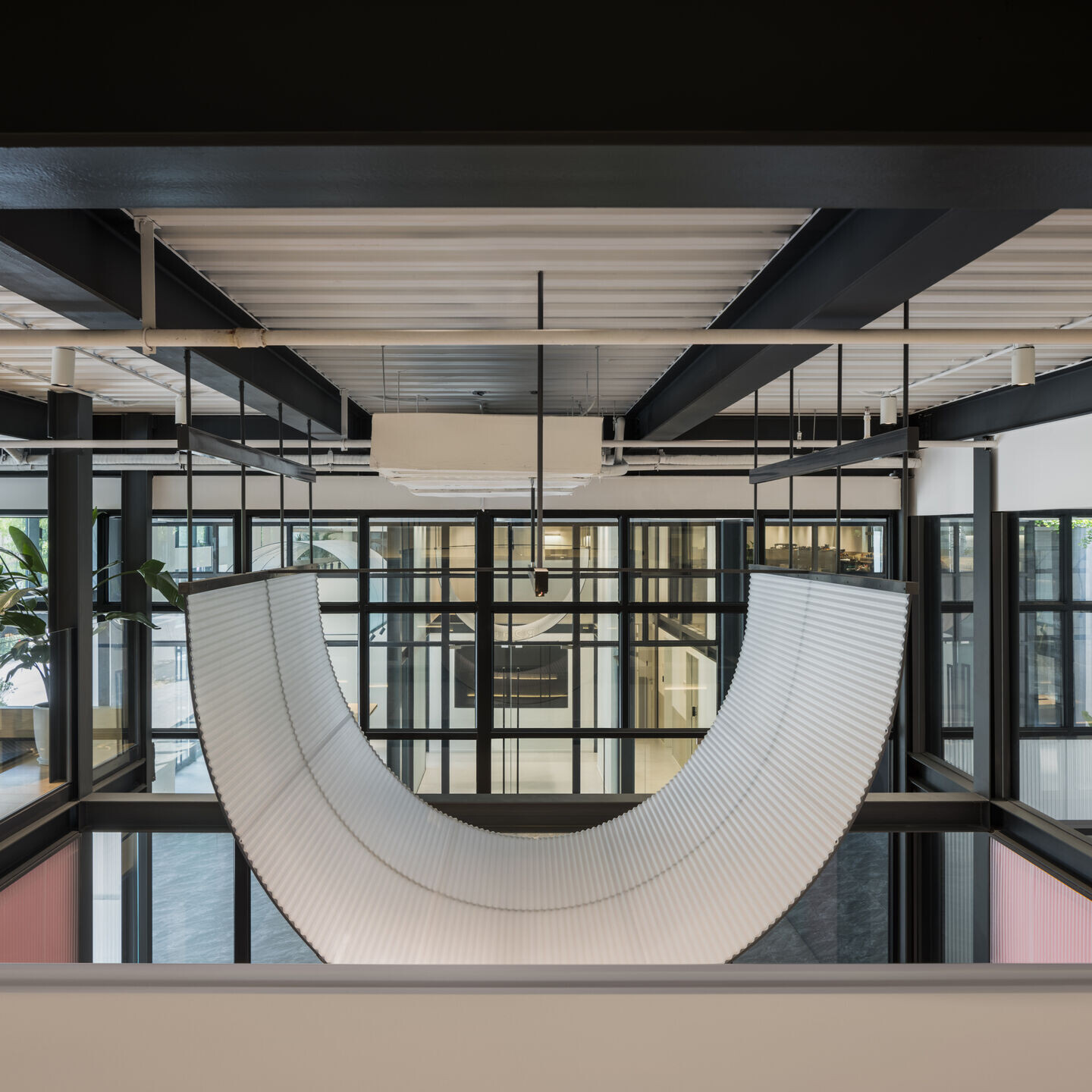
For the main wall, we employed an "I-beam" shaped steel structure.
Each space now includes a half-level L-shaped mezzanine with stairs at the center. Transparent glass and semi-transparent dividers enhance fluidity, providing each employee with a focused and comfortable work area. The design fosters a sense of belonging, promoting interaction in a shared ample space for all users and cultivating a connection to the work environment.
RooMoo designed suspended elements in the shape of a "smile" using semi-transparent curved panels. It is reinforced by the use of colours, pink and light green, conveying a blend of softness, happiness and a sense of technology in the visual approach.
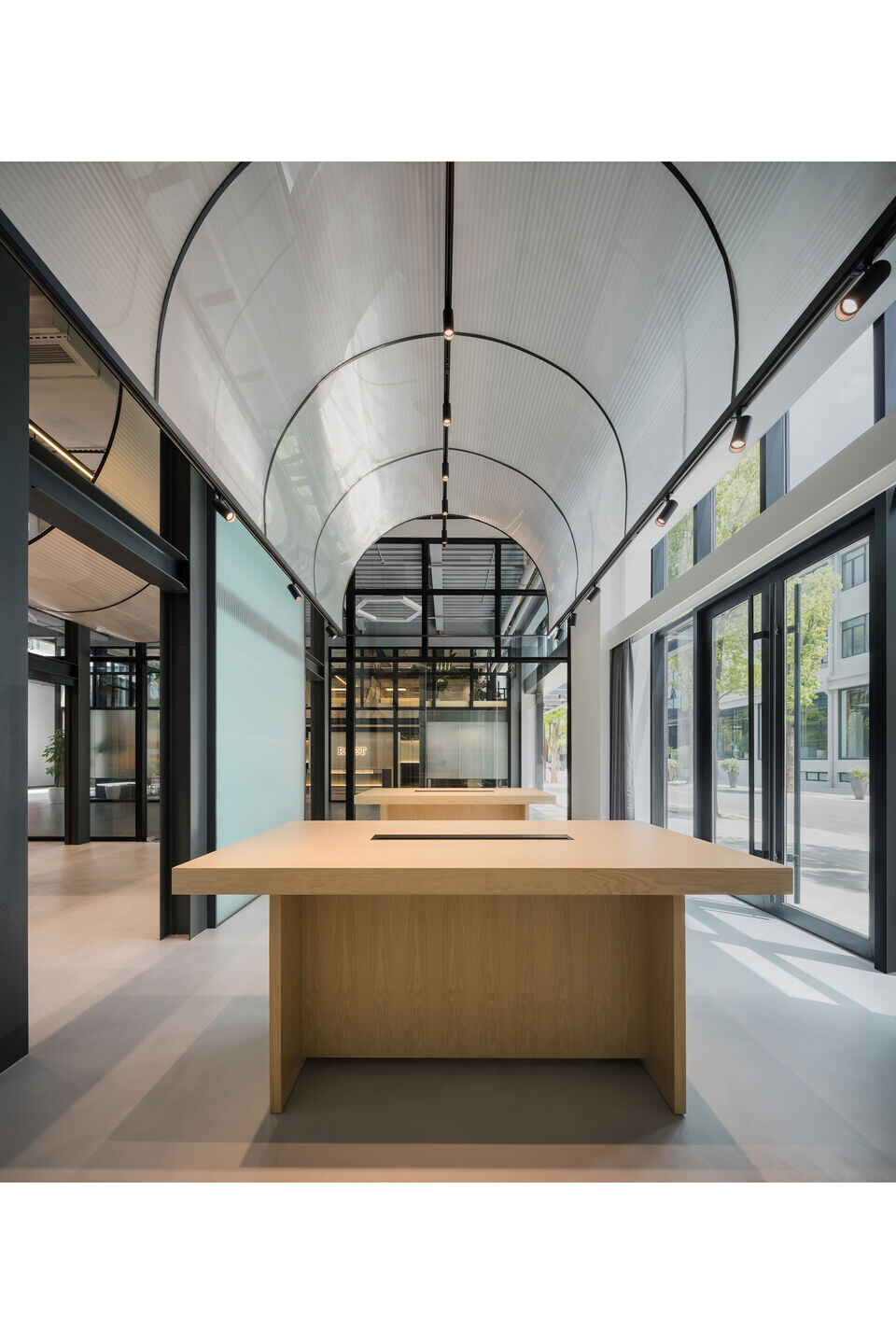
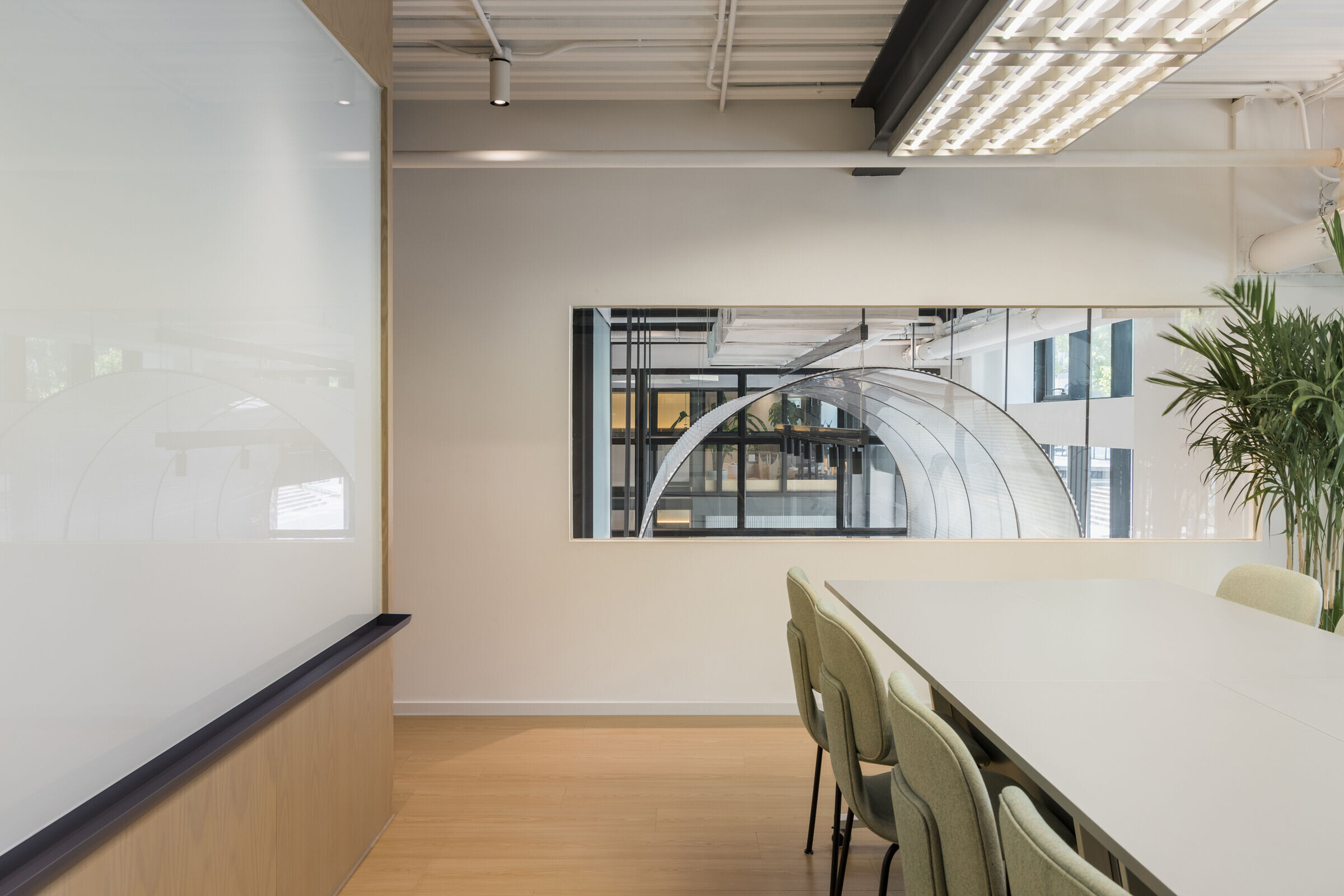
The suspended smiling elements and reception structure in the space are evolved from RIDET’s I+D concept.
There are four smile elements in the design of the space.
The gypsum boards directly match the brand colors, eliminating the need for additional coloring and reducing painting processes. In contrast, the corrugated panels are easily assembled and disassembled, echoing the concept of "assembly."
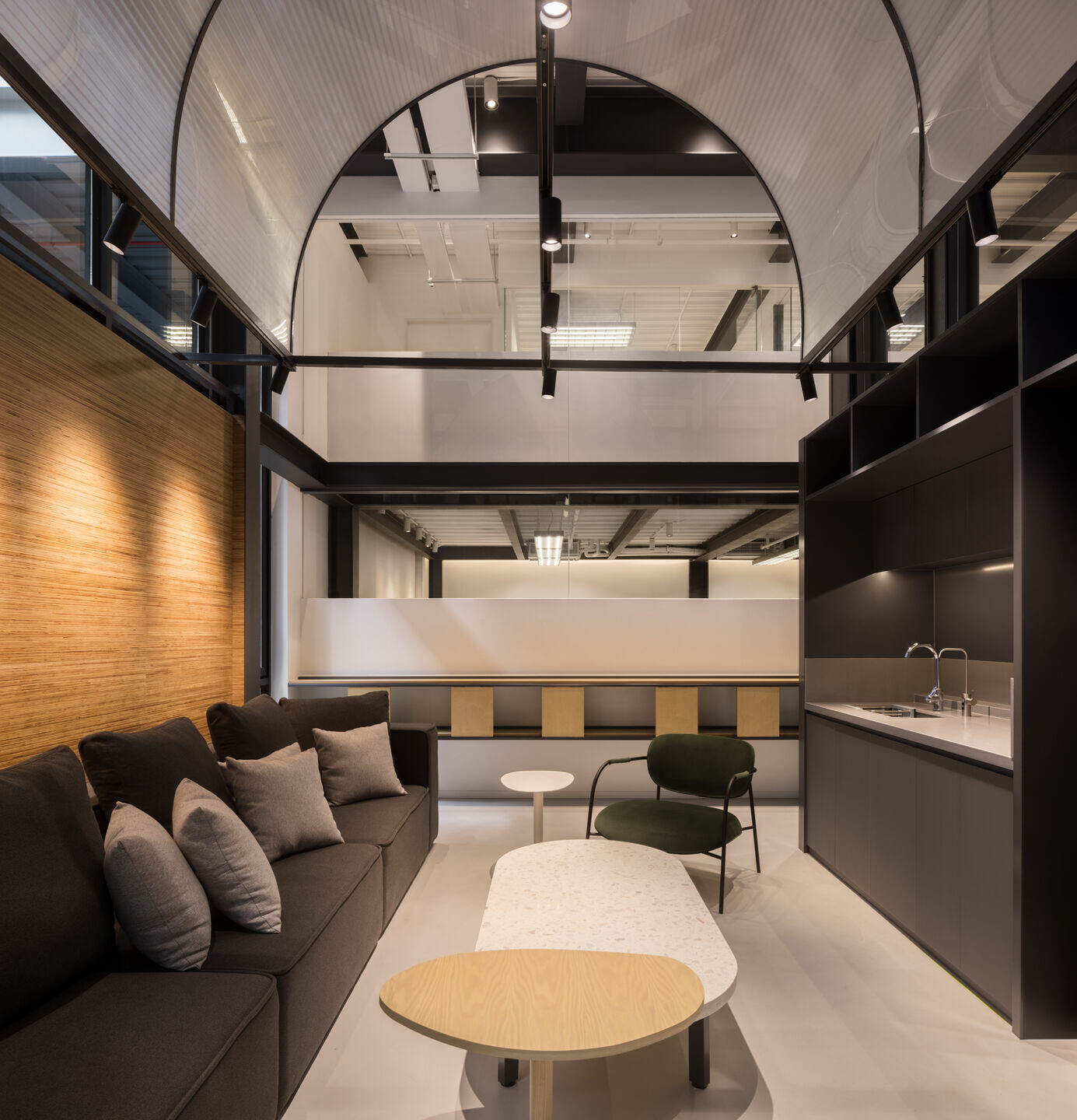
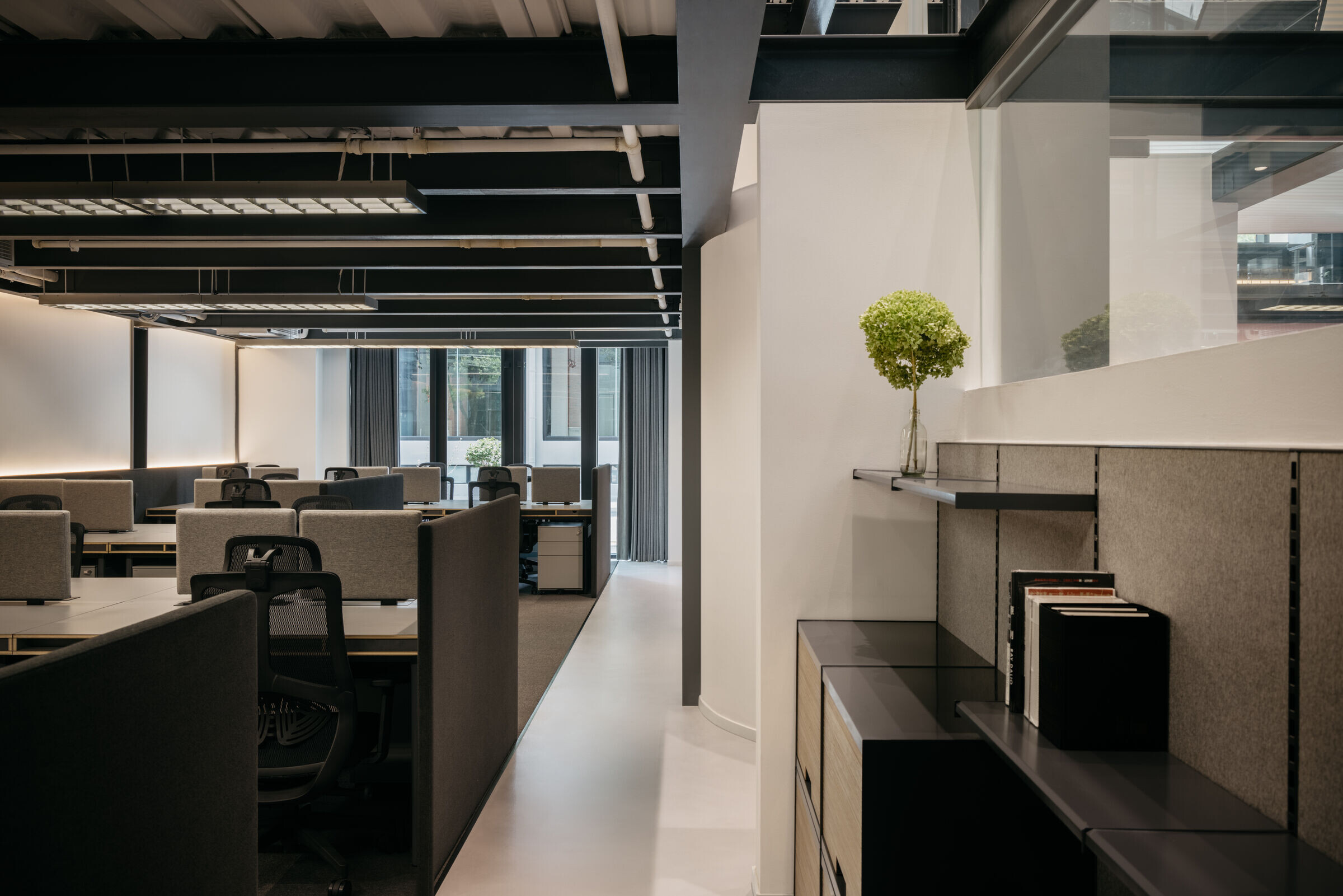
For the main wall, RooMoo employed an "I-beam" shaped steel structure , light green and pink gypsum boards, and semi-transparent curved corrugated panels as compositional elements. The gypsum boards directly match the brand colors, eliminating the need for additional coloring and reducing painting processes. In contrast, the corrugated panels are easily assembled and disassembled, echoing the concept of "assembly."
●Open Work Area
● Main Office (right): Meeting Room
● Pantry
● Show Room
● Workshop area: meeting room
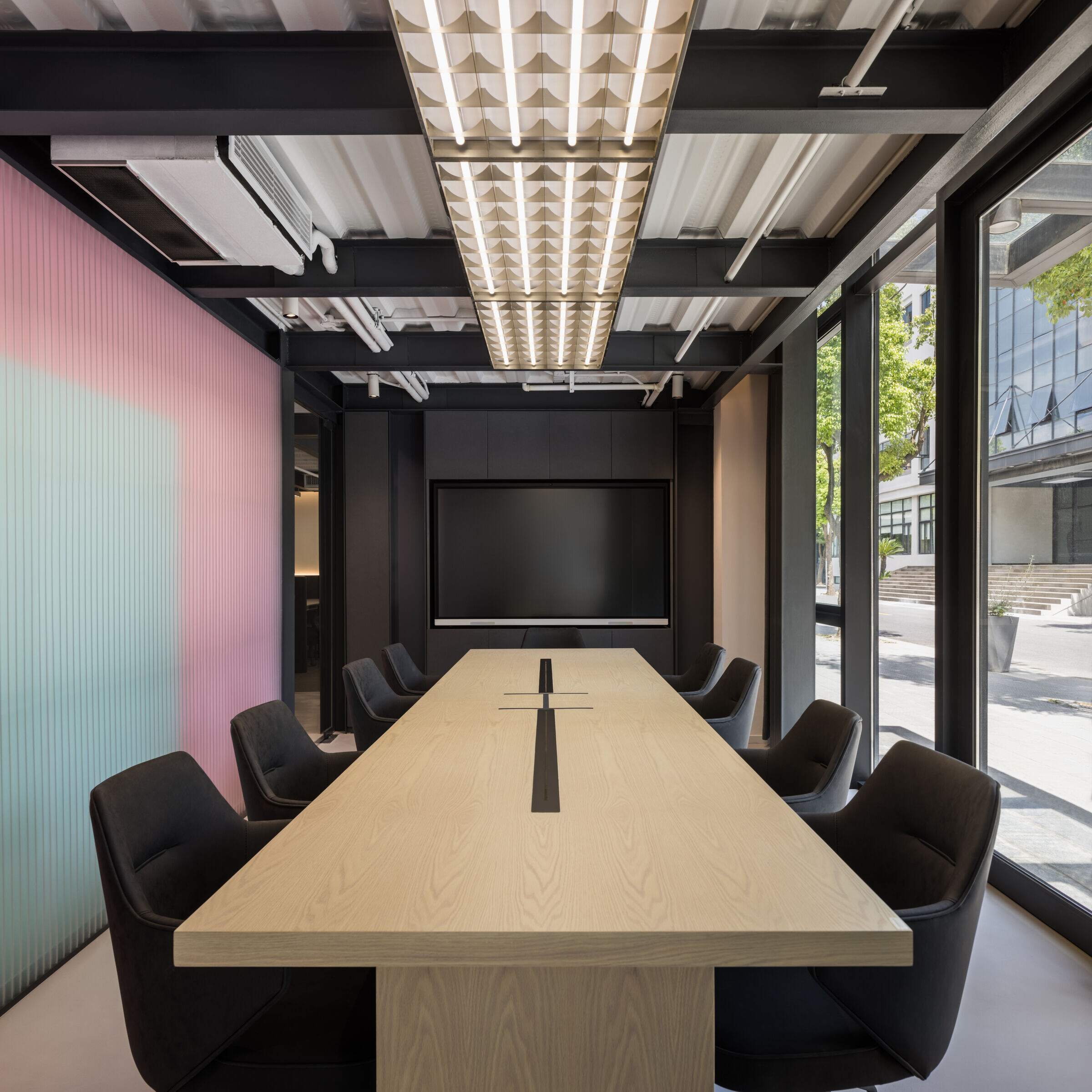
About Project
Project City: Shanghai, China
Project Area: 489m²
Floors: 2
Business Type: Office
Client: RIDET
Design Team: RooMoo Design Studio
Lighting Consultant: Shanghai DINGZHE Lighting
Main Materials: grey cement floor tile, I-beam metal structure, wood floor, gypsum board, wavy translucent corrugated board
Project Location:Baoshan District of Shanghai
Photography: Wen Studio
