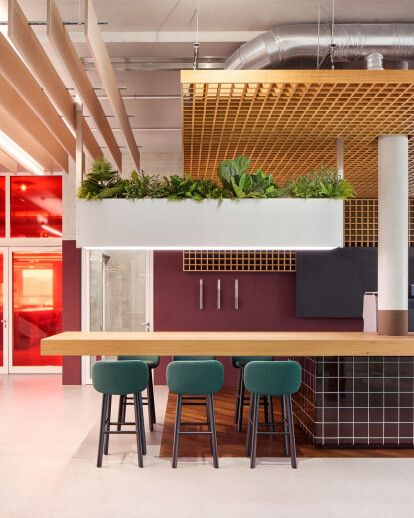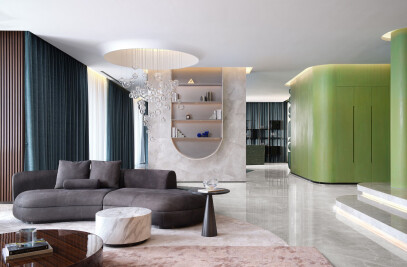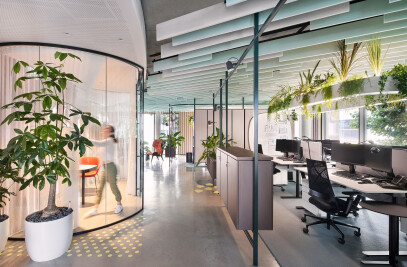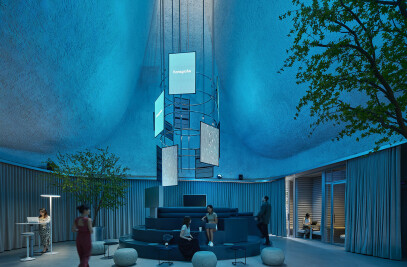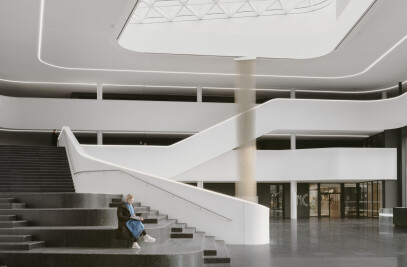Who isn’t familiar with the iconic chocolate bar in the square packaging with signal colours for each flavour. By transferring this famous colour blocking concept into spatial design, our new work world for family-run confectionary business Ritter Sport from Waldenbuch lives and breathes this bold and impactful identity. The result is an inspiring and motivating work environment that promotes innovation and communication, agility and diversity on every level. In addition to workstations, we have created a versatile range of meeting and retreat options for the company’s 130 employees, giving space to communication, collaboration, concentration, creativity and contemplation. An interplay of tradition and modernity forms the brand core of Ritter Sport and is discernible throughout in the company’s new work world.
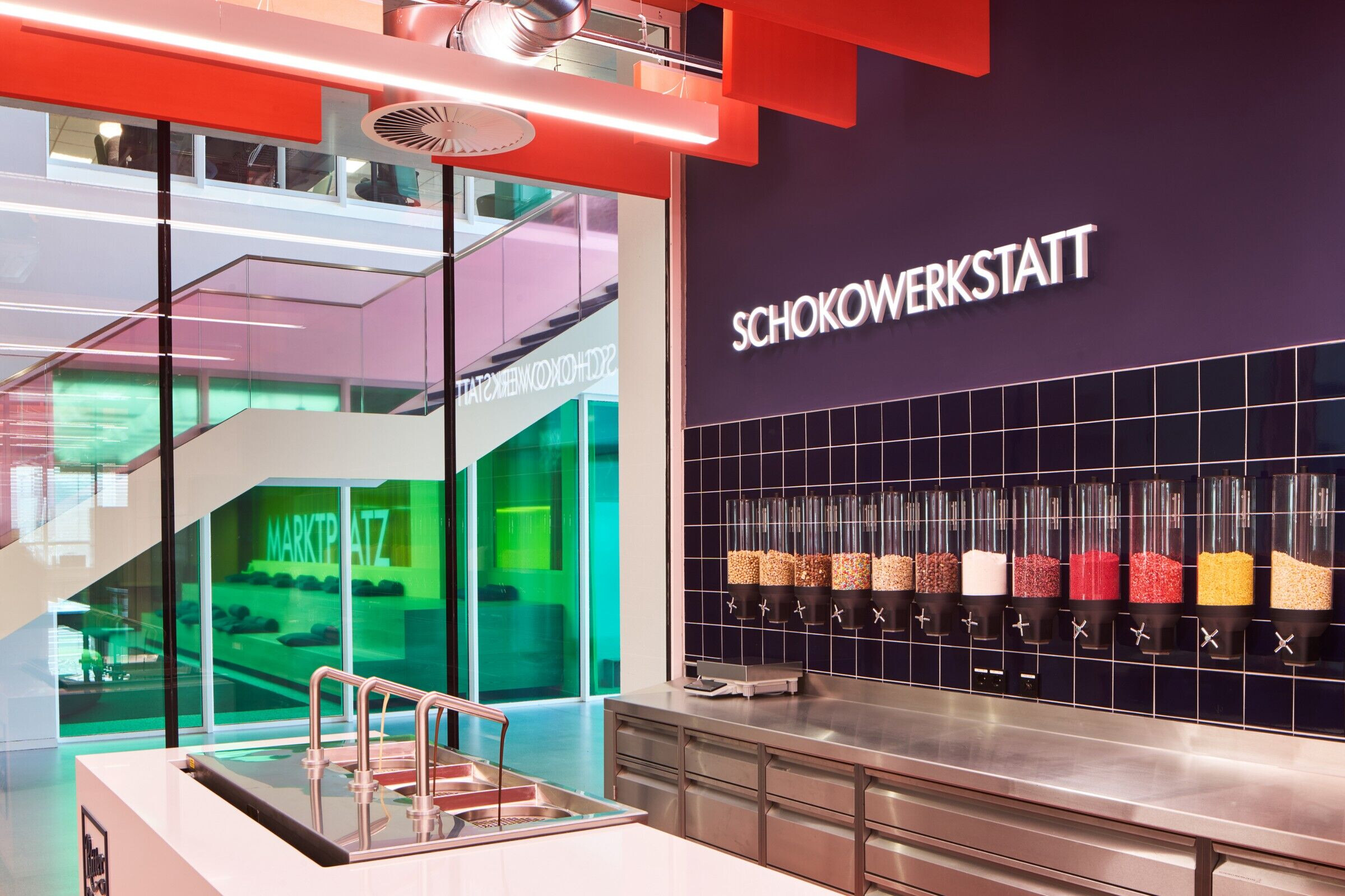
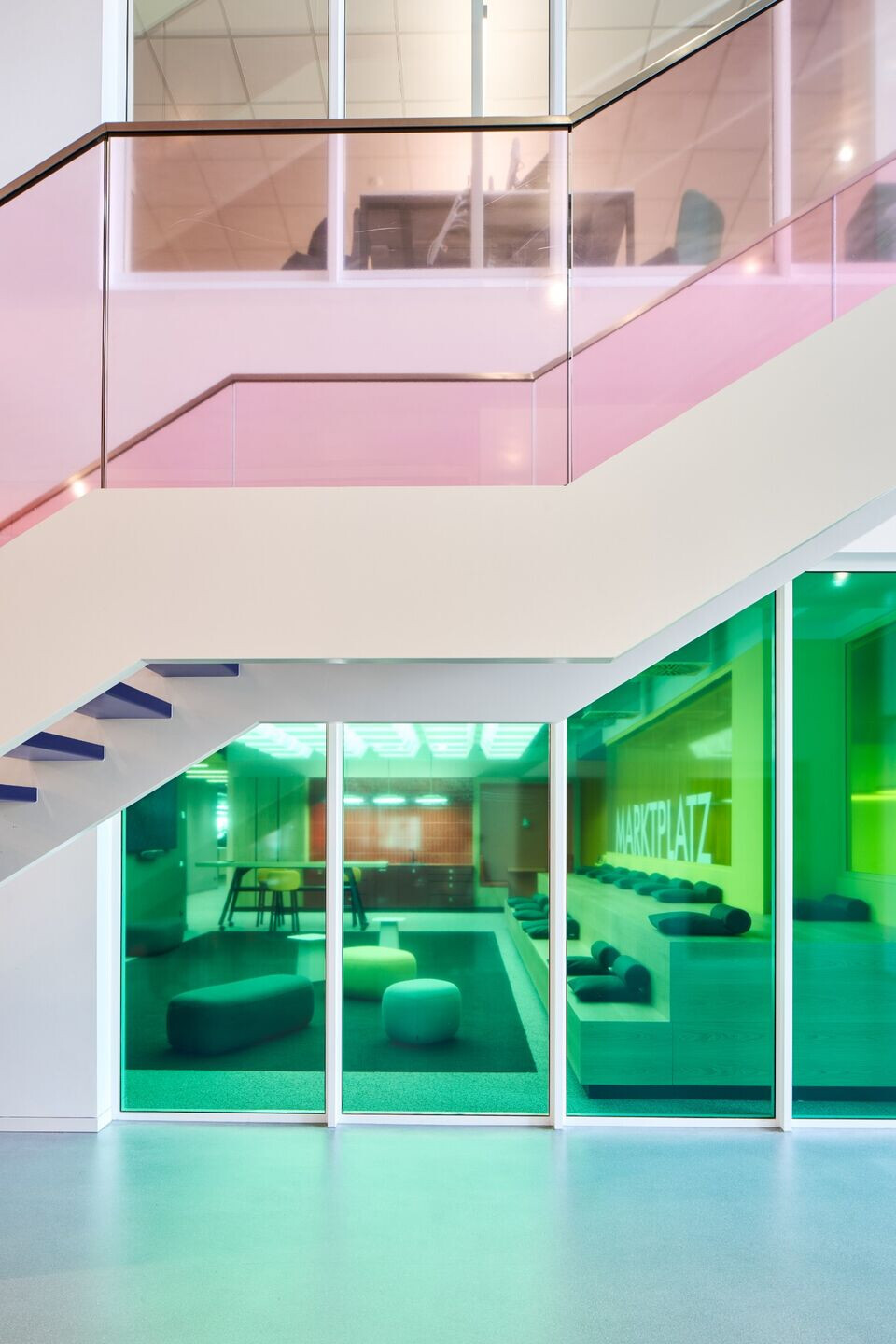
Architectural firm ARGE architekten grebner + amann designed a new extension to the existing building from the 1980s, connecting the two halves with a glass joint. Old and new meet and employees from different teams come together in this exciting, light-filled interstitial space. The interface is intended as a communication and exchange point, with a different design on each floor. In the ground-floor Chocolate Café, guests are offered refreshments including chocolate and coffee. One floor up, the Dialogue Café promotes a place for informal exchange between meetings. While at the very top, the Fernweh Café (EN: Wanderlust Café) offers a place to let your gaze wander.
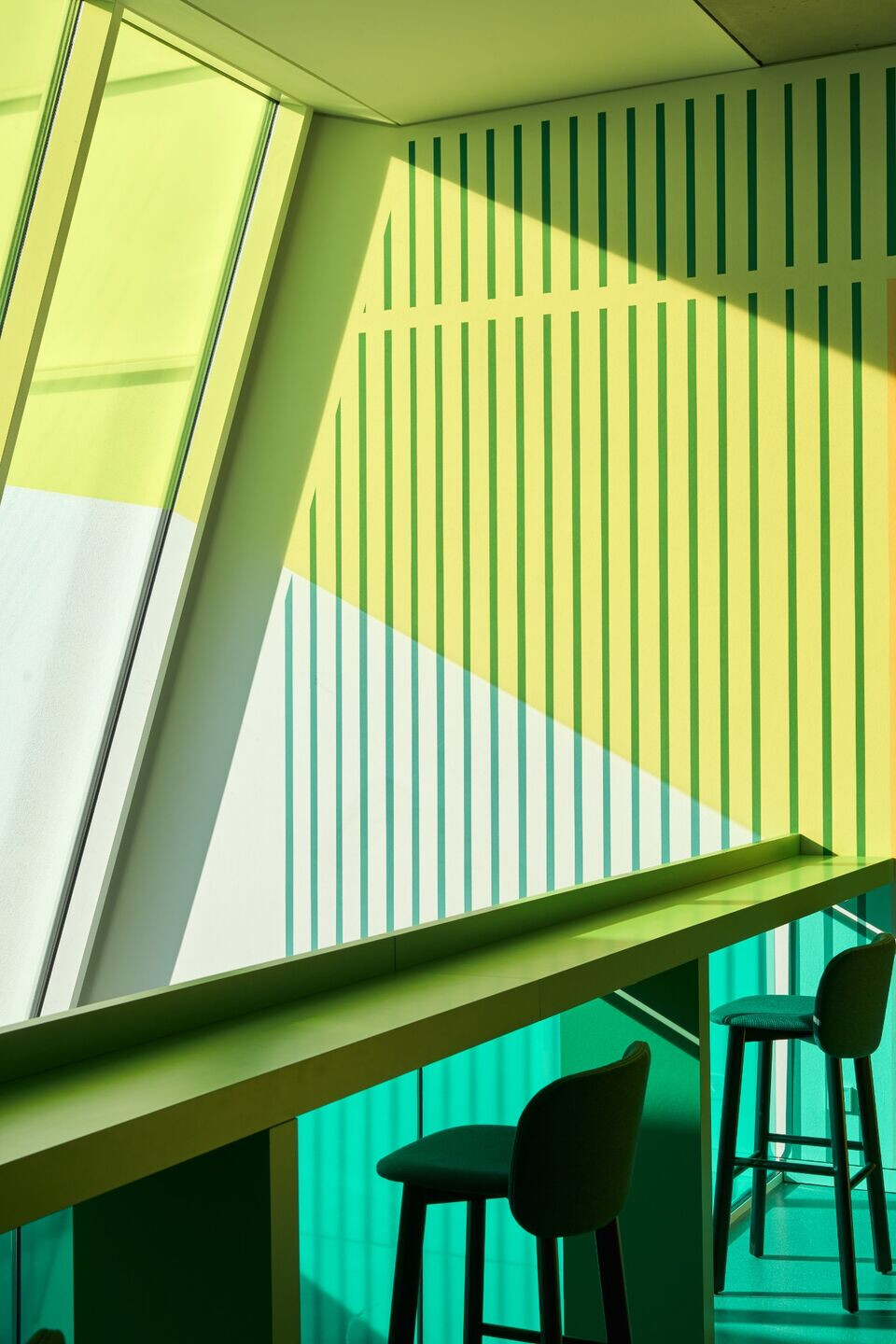
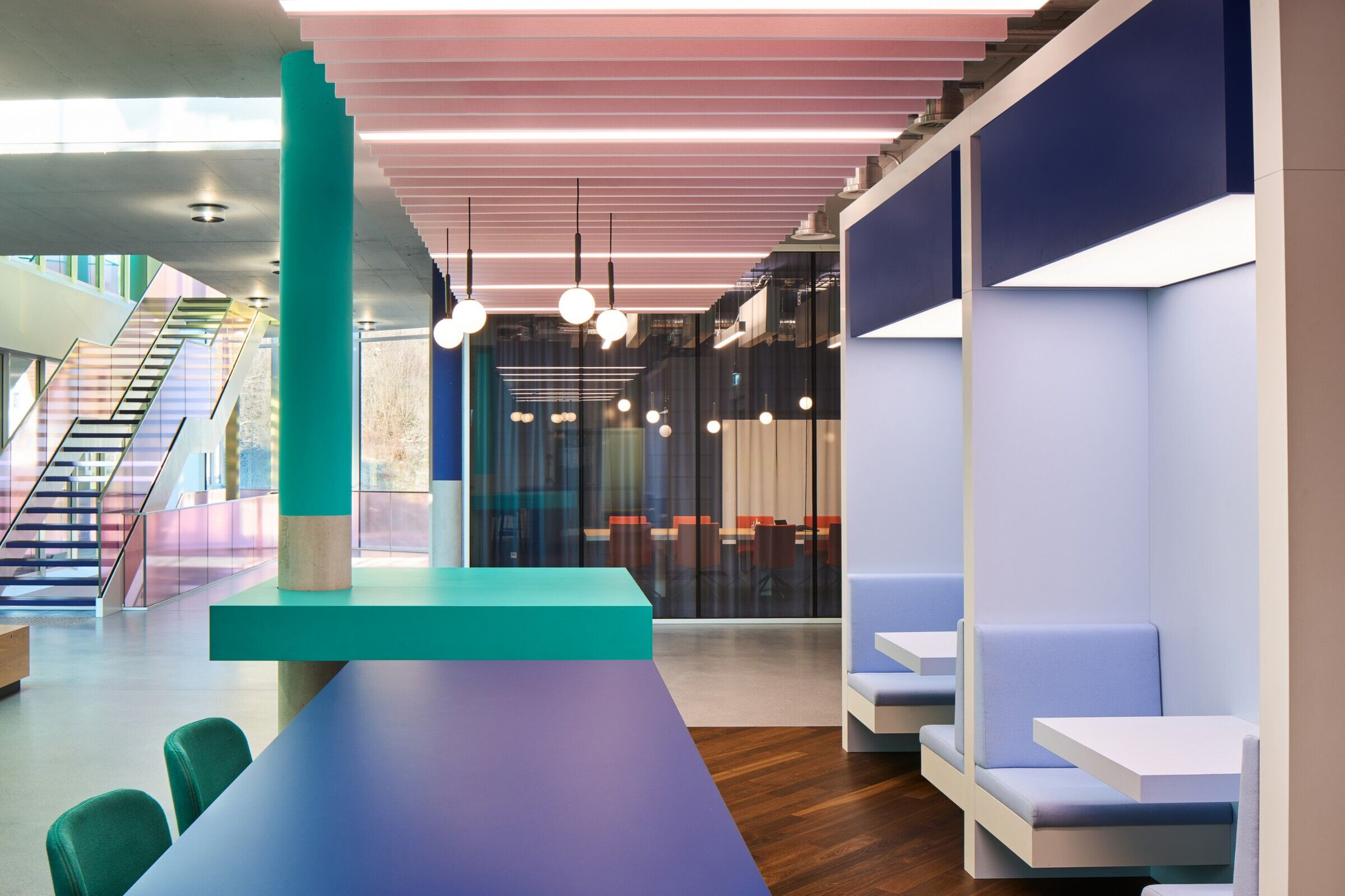
Other areas on the ground floor also symbolise the new work culture at Ritter Sport. An extended brand path runs through the ground floor as a common thread, with brand-relevant content on the walls telling stories of yesterday, today and tomorrow. The Marketplace is at the heart of the work world: a kitchen counter, alcoves, a mobile bartable and a spacious arena create a relaxed environment. Large (hybrid) conferences as well as small events can take place under its illuminated ceiling, whose shape picks up on the typical Ritter Sport format. The Chocolate and Cocoa Workshop is located right next to the R&D department, inviting employees to develop and taste their own flavour creations. Because in the new Schokozentrale, all employees have the opportunity to experience the product from development to production, helping them identify with the new environment and become committed chocolate ambassadors for the brand.
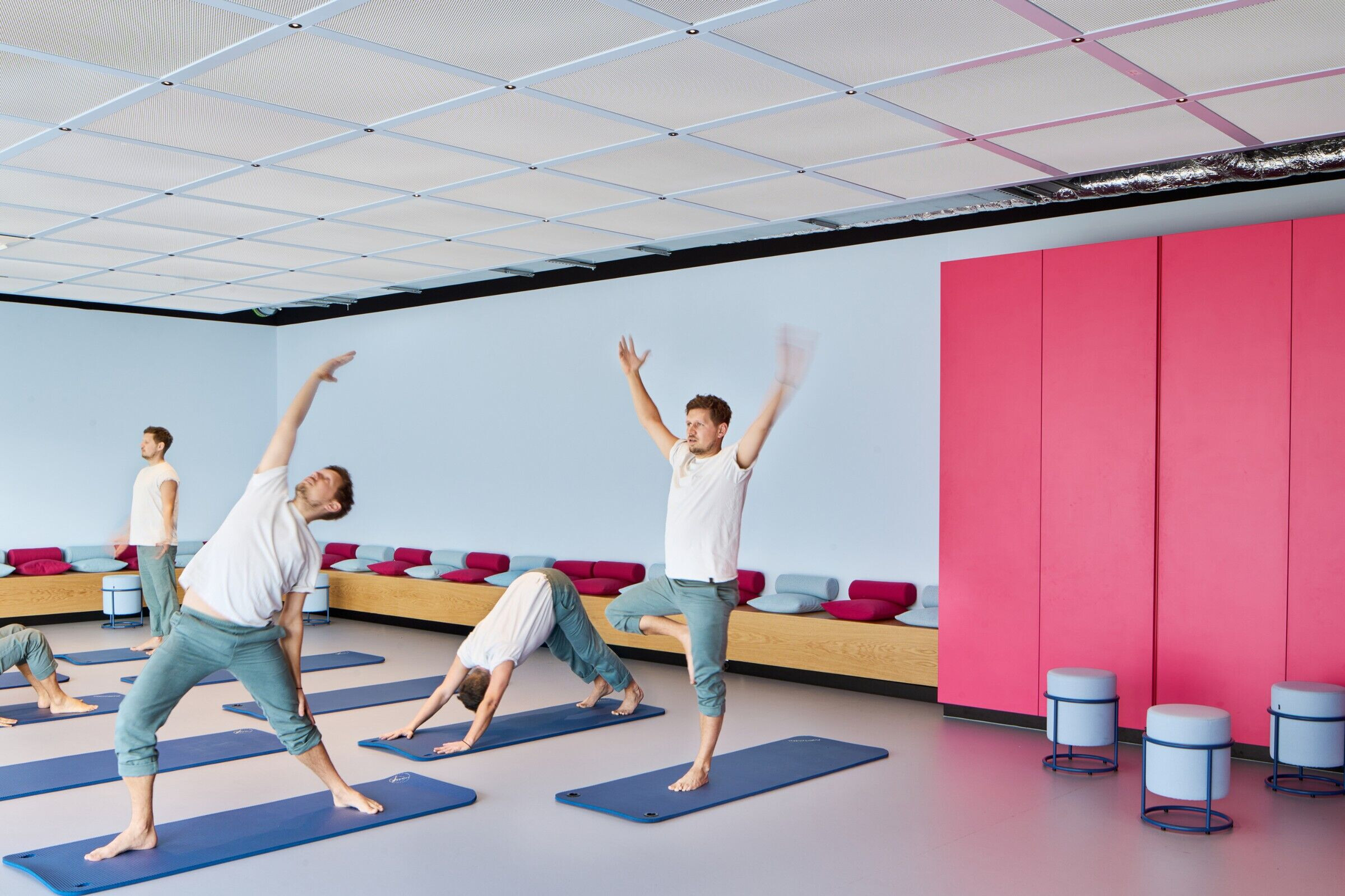
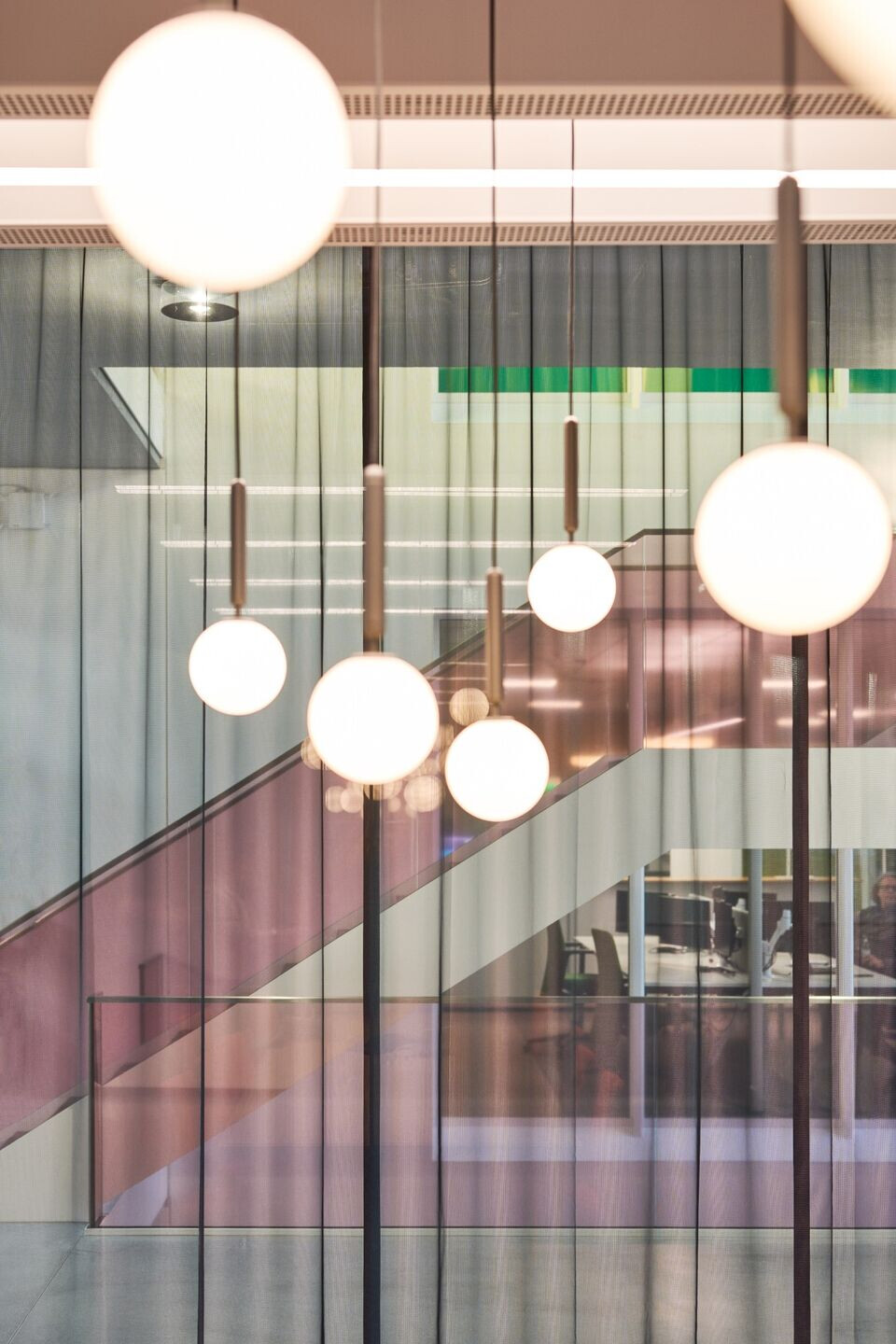
A differentiated range of communication and presentation locican be found across all floors and areas: Formal and informal exchange and meeting opportunities alternate with rooms for retreat and concentrated work. Thanks to desk sharing, employees are free to choose where they wish to work –wherever the task at hand can best be accomplished. Conference rooms offering acoustic privacy are also available for scheduled meetings, in-depth collaborations, workshops or discreet exchanges. In the semi-open Ideas Garden with its two garden arbours, ideas can sprout forth in a lush, green setting. In the central Sensory Area, on the other hand, experts can devote themselves to the sensory dimensions of chocolate without visual distraction.
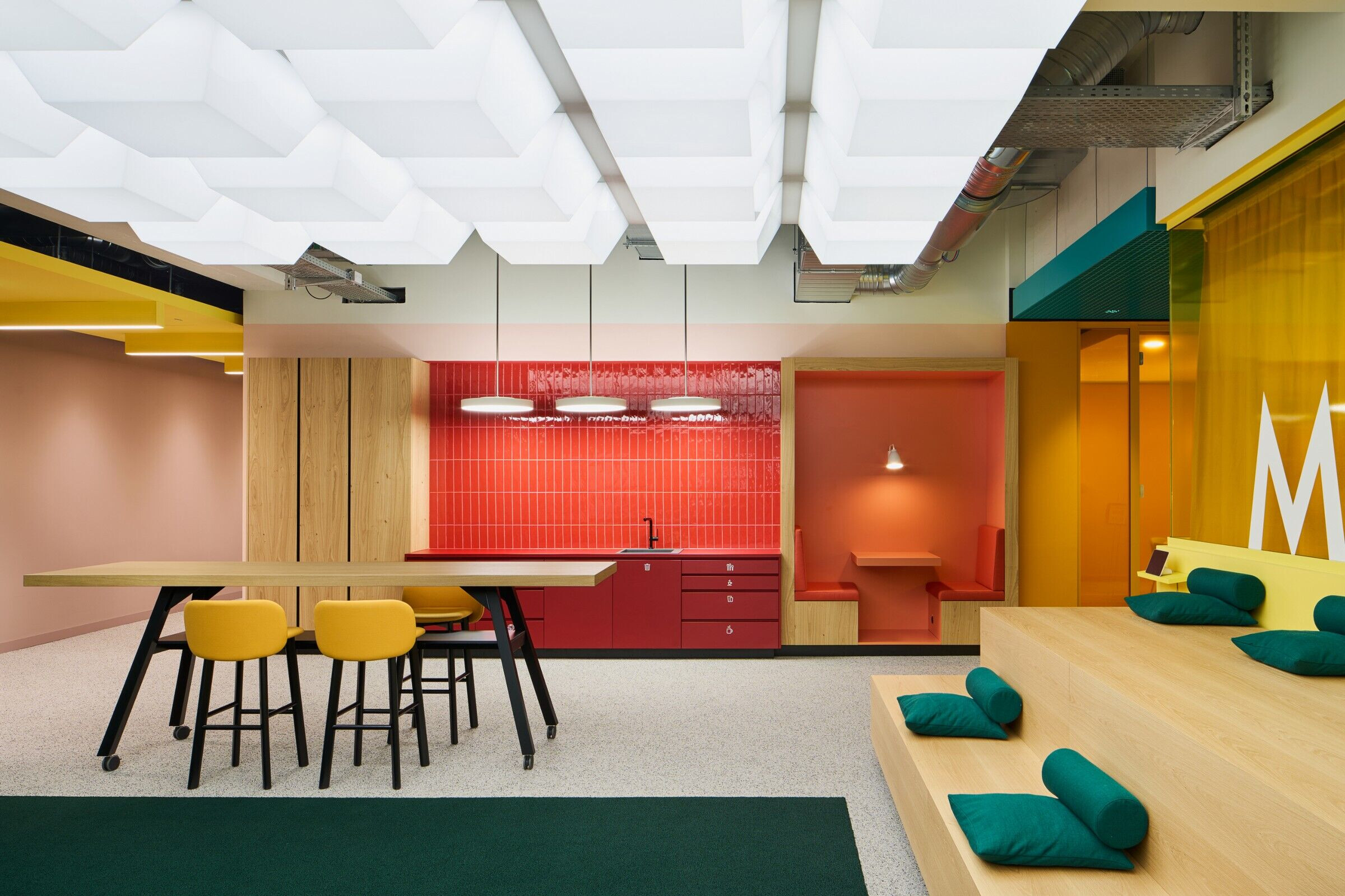
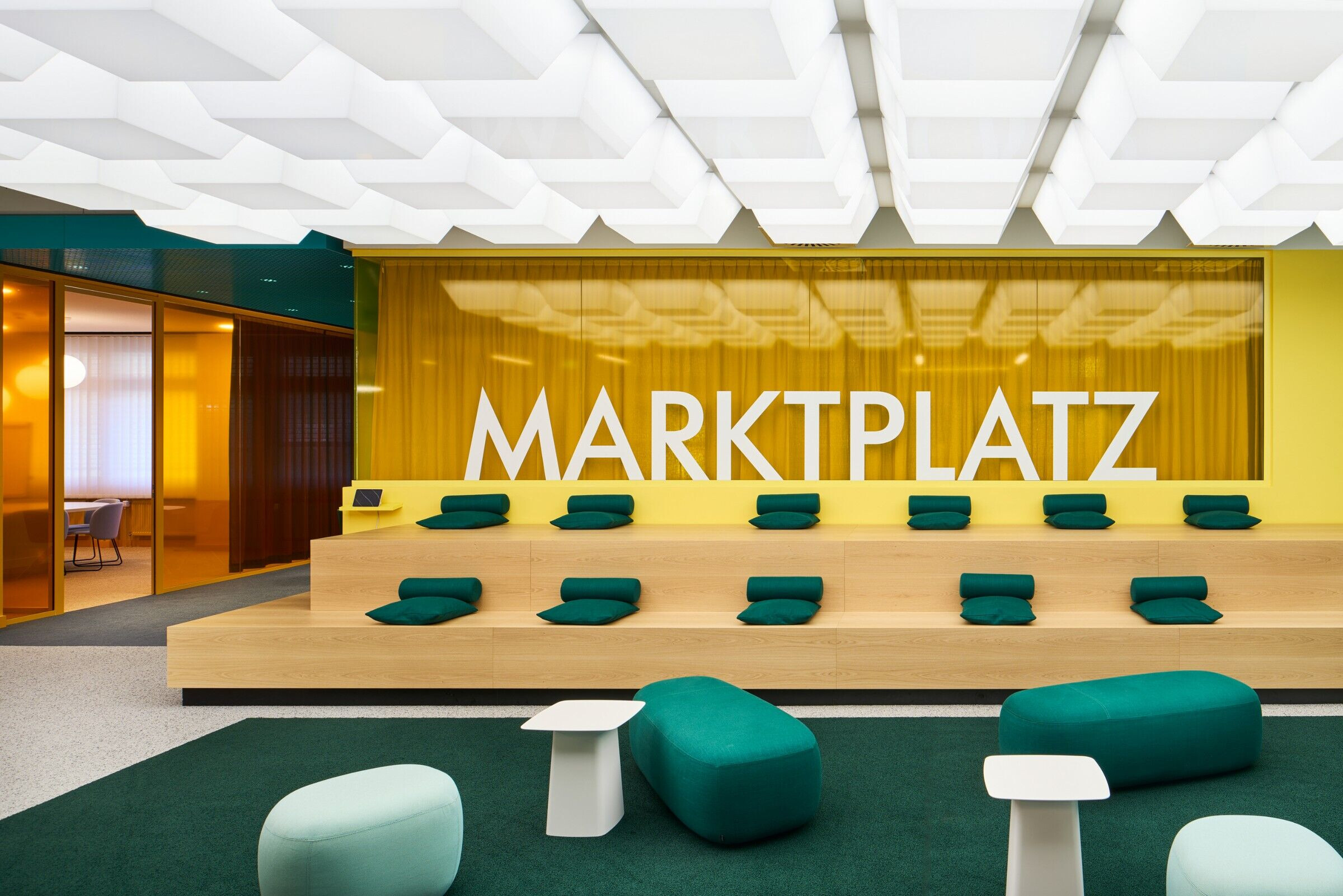
To meet Ritter Sport’s strong desire to be as sustainable as possible, we placed particular emphasis on sourcing eco-friendly materials. Only durable, recyclable materials and products were used, which are also low in pollutants and emissions. The environmentally conscious construction method used for the entire new extension with its high user comfort received a gold certificate from the German Sustainable Building Council (DGNB e.V.). In particular, the consistent fulfilment of cradle to cradle criteria was praised, because all materials – in the architecture and interior design – can be returned to the material cycle or degraded into the biosphere without a problem. Low-emission building materials and products – from wall paint and carpet tiles to desks, chairs, lights and curtains, plants and plantpots – ensure a healthy room and work climate. Just like the biodynamic lighting concept, the lush indoor greenery with air-purifying plants and optimised room acoustics. At the same time, all these components emphasise Ritter Sport’s objective of always working in harmony with people and nature.
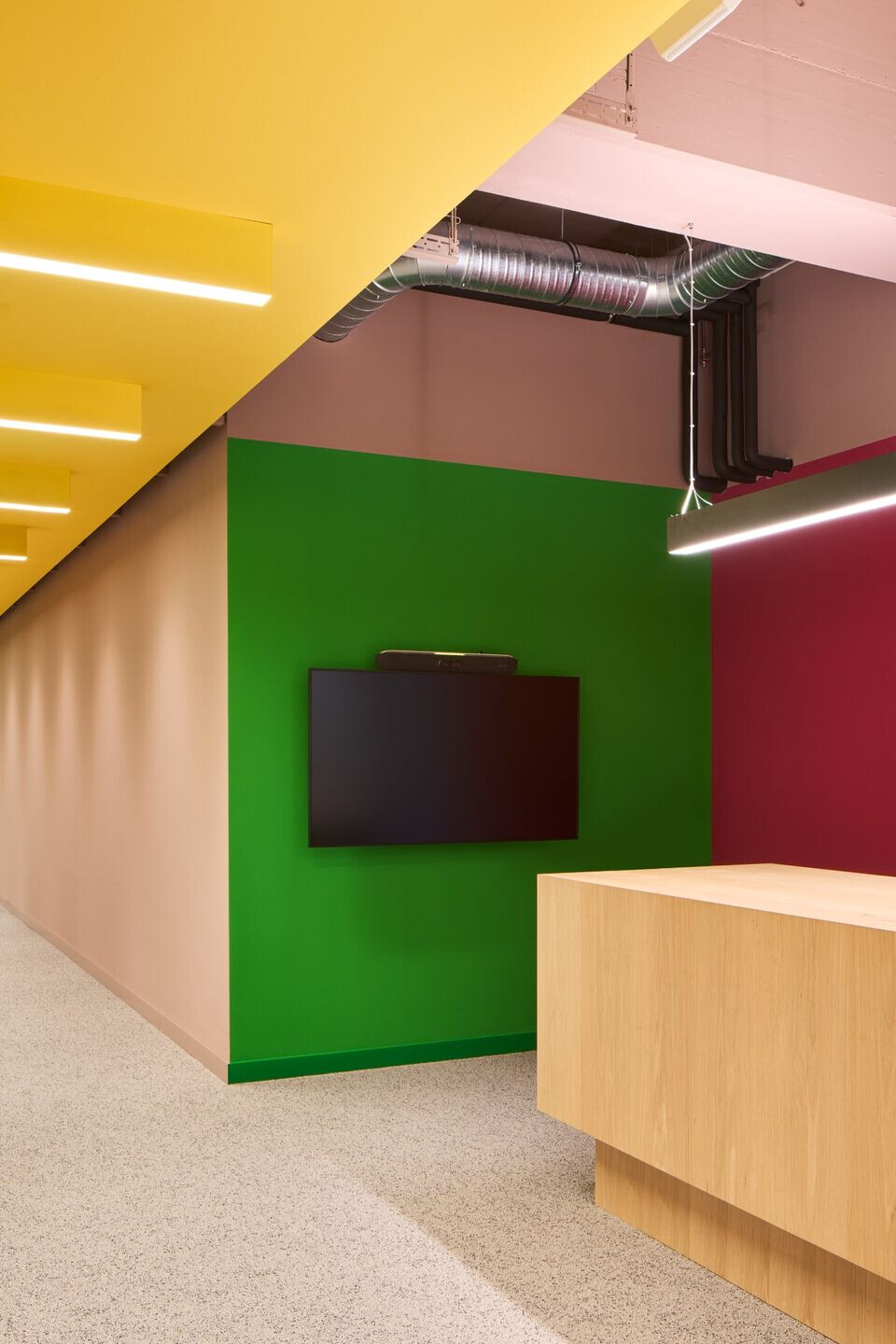
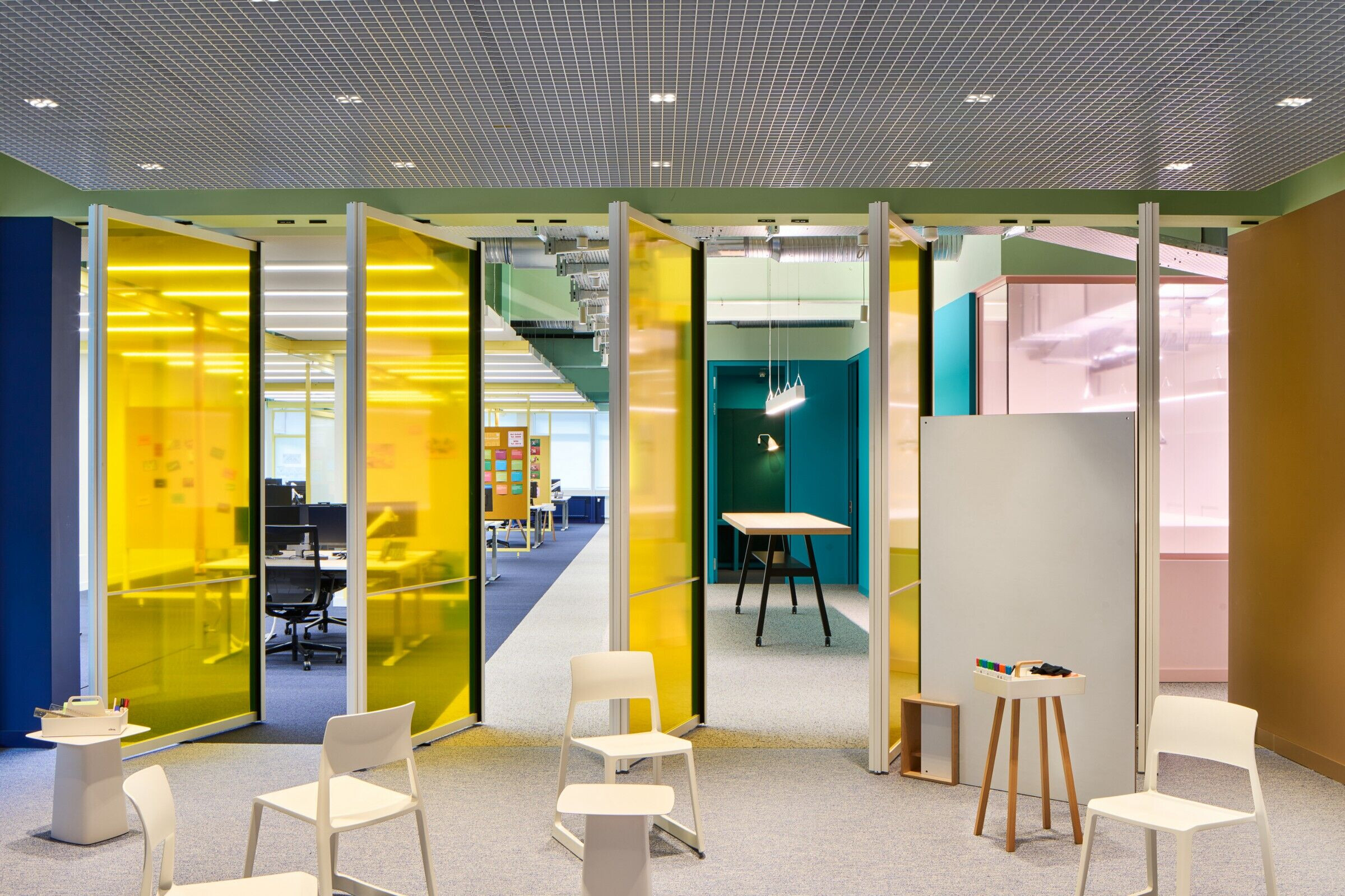
Team:
Interior design: Ippolito Fleitz Group GmbH – Identity Architects
Client: Alfred Ritter GmbH & Co. KG
Team: Christian Kirschenmann, Nadine Batz, Alessandro Belometti, Manu Dhanked, Maja Gjakun, Lena Grzib, Katja Heinemann, Tabea Jörger, Maria Jose Ramos, Simranpreet Singh, Anna Theodossiadou, Axel Knapp, Ismael Sanou, Katja-Lisette Seger, Arsen Aliverdiiev
Partner: ARGE Architekten Grebner+amann
Photography: Philip Kottlorz
Additional Photography: Ippolito Fleitz Group



