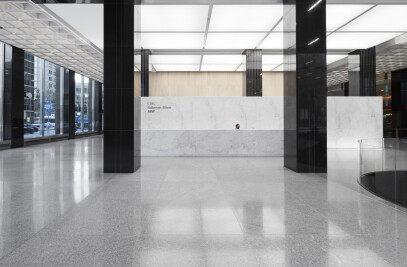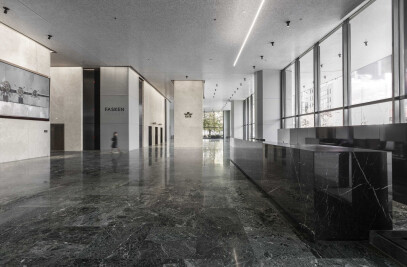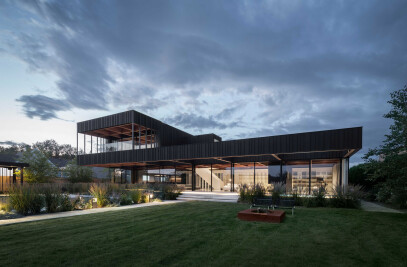The design for River City creates a unified urban form in Toronto’s West Don Lands, historically industrial part of Toronto. This LEED Gold project comprises 1000 residential units, beginning from Block 24, continuing through the west side of Block 22, past the parkway ramps toward Block 20, and finally culminating in the “iconic” tower at the south end of that block. The overall built form encases both the Richmond-Adelaide ramps and a series of four, 10-storey mini-towers that are the east side of Block 22, their massing inspired by the distant background forms of the central business district. Connected by glazed walkways, the mini-towers convey a sense of openness, activity, movement and occupancy, in contrast to many of the existing background buildings of the surrounding context. Tying this ensemble together is a continuous green landform rising up from Don River Park, “flowing” into and through the community. This landform, acting as the green roof to the parking below, is ramped where possible to create access points from the surrounding streets. This landscape also connects to Block 19 via River Square, bringing this last block into a unified whole.
At its base, the design creates an open residential community that responds to the industrial nature of the area, yet incorporates and builds on the significant green infrastructure that Waterfront Toronto is bringing to this district. Born out of the fluidity of the Don River and the Richmond-Adelaide ramps, the concept of movement has had a major influence on the architectural approach of the complex. This can be seen in the dynamic formal language of the new buildings and the conceptual continuities that have been created throughout the site. These connections exist over a number of elevations, made possible by the project’s signature tectonic forms: commencing at the corner of King and River Streets, where a large opening in the building façade occurs, these conceptual continuities provide a visual link to Woonerf Street and the interior space between Blocks 22 and 24. From this interior space, a green portion of the north façade of Block 22 rises toward the landscaped roof of that block’s parking structure. Linkages are likewise created between the mini-towers to connect to Don River Park to the east.
Evoking the mineral-like characteristics of River City’s earlier phases, Phase 3 deftly addresses the issue of the larger urban environment. In formal terms, the 28-storey tower is a continuity of the angular black volumes that give shape to the entire River City complex; this final, vertical volume is composed of the elements found on the site: angular crystalline minerals of black and white. Rising to provide views toward the surrounding cityscape and theses elements, the tower conceptually erodes to symbolize this dual mineral nature: a solid black object inset with white diaphanous crystals. Facing downtown Toronto to the west, the tower serves as the vertical marker of the city’s eastern edge.


































