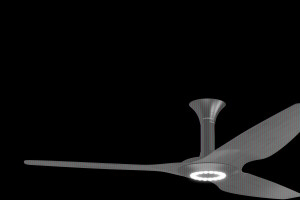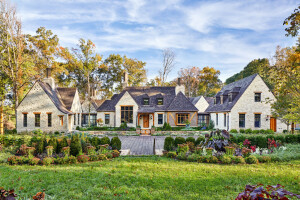This residence, located in the Texas Hill country, is about the connection to the land. The team agreed from the first visit that the structure should be integrated to its surroundings, which is composed of beautiful oak trees, open views, and a slice of the Blanco River. In this setting, it is essential to seek protection from the sun, the strong winds, and the flooding rains. This need for the most basic form of shelter, plus the Owners’ love of the land, drove the concept and design of the River Ranch.
The River Ranch program is laid out in a courtyard plan, which is formed by the main house, the guest wing, and the pool. The outer layer of the courtyard is made of 2’ thick rammed earth walls that appear to emerge from the land and form a protective shell for the interior of the building. The color and texture of the rammed earth blend the walls to its surroundings, while creating a strong anchor on the site. Emulating the light-filtering quality of the trees, deep steel trellises and vertical wood screens provide another layer of protection by addressing the sun and supplying shade. The thick walls and the shading elements allow for large expanses of glass that open towards the courtyard and river views. The indoor/outdoor relationship is strengthened by specific moments that connect the user to the land, the trees, and the view.
The central courtyard houses an underground cistern that serves as the entire water supply for the residence. Above ground, the courtyard includes limestone porches and terraces with all native plants, that serve as the transition from the building to the natural landscape. Whether inside or outside, the users are able to enjoy the land while shielded from the elements and feel a strong sense of place.
Material Used :
1. Lighting Controls – Lutron
2. Millwork - Flitch
3. Concealed Television Control – Creston Keypads
4. Rift White Oak Flooring – Woodwright Hardwood Floor Company
5. Leuders Limestone (honed finish) - Arcon
6. MHB Steel windows (all locations except sliders at living and dining) – Grand Openings
7. Raynaers Hi-Finity Steel slider doors – Grand Openings
8. Pivoting front door (wood panels, copper details) – Enabler, Drophouse Design
9. Front Door Hardware –J&L Harware Studio
10. Front Door Copper Patina – Thomas Studio and Foundry
11. Interior Doors – Maverick Doors
12. Metal Work (in screened porch, steel bench at entry, constom stainless hood at outdoor kitchen, steel detailing at slot windows, steel trellis) – Enabler
13. Western Blended System Stucco (smooth trowel finish in color “clamshell”) – Acropolis Stucco
14. Foundation – John Stefanowicz
15. Copper Elements (fireplace, kitchen hood and backsplash, copper details) – Fabrication by Drophouse Design, Patina by Thomas Studio and Foundry
16. Stonework (exterior limestone and fireplace hearth) – Environmental Survey Constulting.
17. Cedar Ceilings – Enabler
18. Standing Seam Metal Roof – Straight Solutions
19. Structural Engineering/Design (including rammed earth walls) – Tak Chu with Leap Structures
20. Rammed Earth – Enabler









































