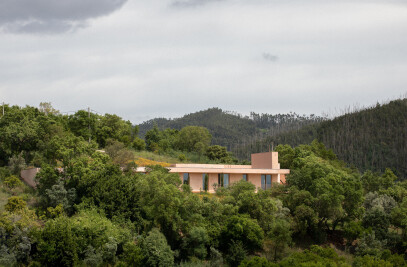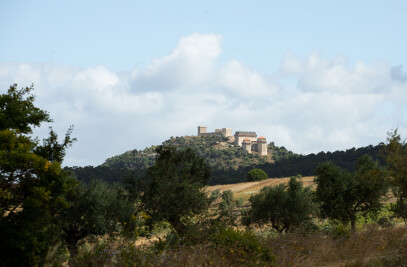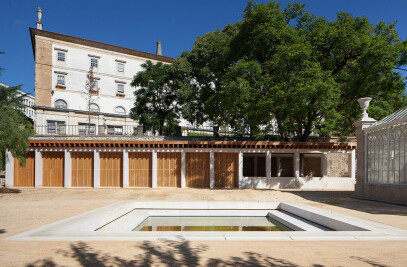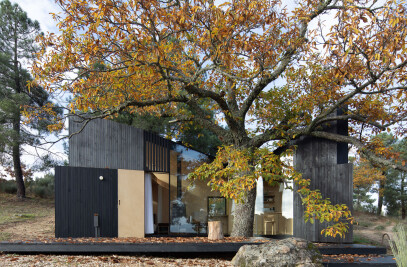The Robalo Cordeiro House, a single family house in Rua António José de Almeida, in Coimbra, is a two storey building (with attic and basement) that was, prior to the rehabilitation, deeply uncharacterized and in an advanced state of decay. The refurbishment and expansion project started therefore by the total demolition of the interior, recovering the facades and keeping the original external coatings. Except for the roof – where two new copper mansards were inserted next to a preexistent mansard – the main facade remained almost unaltered. The back facade suffered significant changes with the insertion of three new volumes: a concrete volume that extends the living room over the patio, a corten steel volume at the first floor level and a third volume in Ipê wood in the top floor. In all three volumes a formal and material language, clearly differentiated from the preexistence, was sought after, underlining the intervention gesture.
The organization of the interior spaces, defined by a new iron and concrete composite structure, recuperates some of the preexistence characteristics, such as the location of interior stairs and pathways. In the ground floor the house evolves from an entryway to the common spaces which – through a system of sliding panels – can be closed or left opened, communicating with each other with great flexibility. The private spaces are located in the upper floors, with two individual bedrooms, a closet and a study room in the first floor and the main bedroom, with closet and office in the top floor. The first floor study room (corresponding to the corten steel volume prominent in the back facade) is a box entirely covered in birch plywood with folding shutters that, by revealing the existence of openings to the exterior, also work as furniture. The wooden volume in the top floor corresponds in turn to a small suspended patio connected to the main bedroom.


































