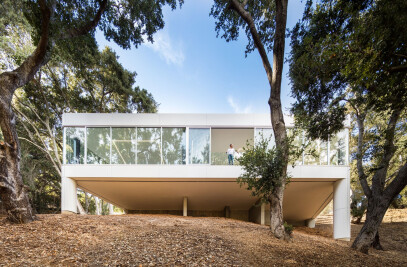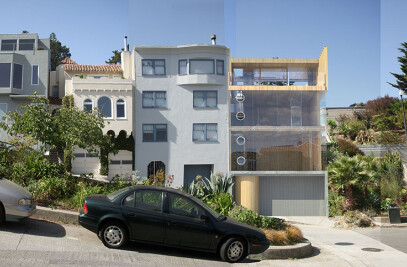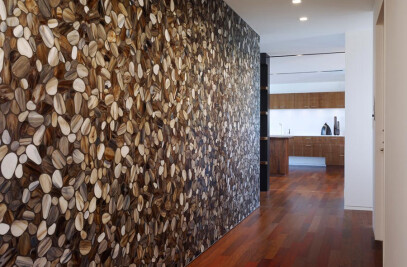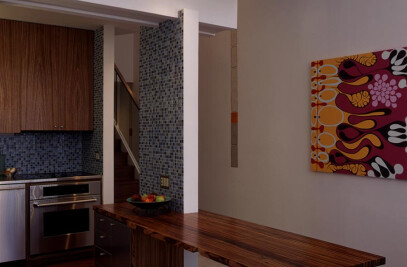Atherton California, just down El Camino Real from Stanford University, is in the heart of Silicon Valley. It is a suburban city characterized by mature trees and homes on large plots hidden behind fences.
The climate is temperate, almost Mediterranean and the owner of this house wanted a home where she could live outdoors as much as possible. Complicating this desire was that the lot is long and narrow and her view on all sides was of the backs of the neighboring houses which (like most typical suburban houses) are huge and blank. But above these neighboring houses, the mature tree canopy and sky were alive, constantly changing and breathtaking. Focusing on this view “up” rather than horizontally “out” we created a seemingly roofless house that surrounds the living spaces by huge outdoor courtyards that direct the view up.
The living spaces are open planned and blur the connection between indoor/outdoor with retractable sliding doors and continuous materials like travertine on the floors and cedar on the walls. But what sets this building apart is the continuous curving wall that surrounds it. It fully encloses the house, blocking out the less desirable views, focusing on the more meaningful views and creating interest as the sunlight and shadows move through the day along it’s surfaces. At it’s most elemental, the curving wooden wall creates a visual backdrop seen through the interior landscape of plants and birch trees, animated by the shadows moving across it all day.
Unlike it’s neighbors, this house is not fenced off at it’s street perimeter. A meadow of native grasses flow from the sidewalk with existing oaks, redwoods and newly planted birch trees flowing inside and outside of the curving wooden wall.
Material Used :
Exterior Cladding
1. Wood: Western Red Cedar
Roofing
2. Material: TPO membrane roof
Windows
3. Metal frame windows and sliding doors: Fleetwood
Glazing
4. Glass: Collier Windows
Doors
5. Entrance Pivot door: Fleetwood
6. Wood doors: Flush frame custom western red cedar clad by contractor
Hardware
7. Locksets: Columbo
8. Pulls: Integrated by cabinetmaker
Interior Finishes
9. Cabinetwork and custom woodwork: Drew Maran Construction
10. Paints and stains: Benjamin Moore, Cabot
11. Paneling: Western Red Cedar
12. Floor tile: Travertine slabs, New Marble Company
Atrium floor support system
13. Tile Tech: adjustable hybrid pedestals
Lighting
14. Interior ambient lighting: Artimede
15. Downlights: Elco
16. Exterior: Bega
Plumbing
17. Shower: Kohler
18. Faucets: Hans Grohe
19. Sinks: Duravit
20. Toilets: Toto

































