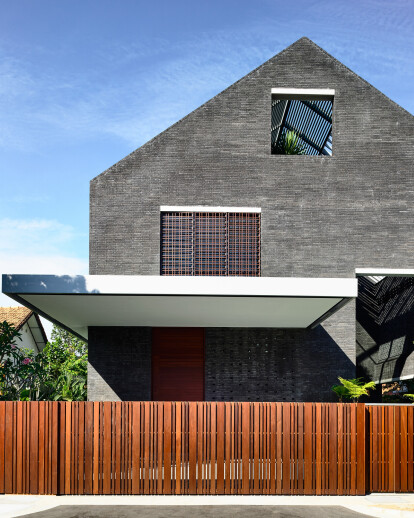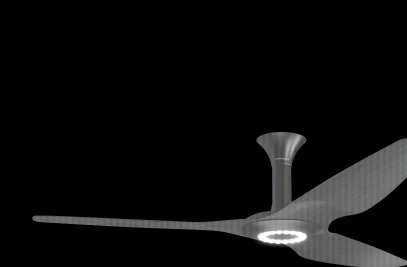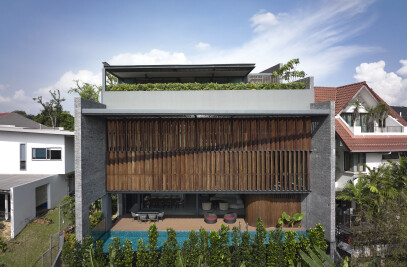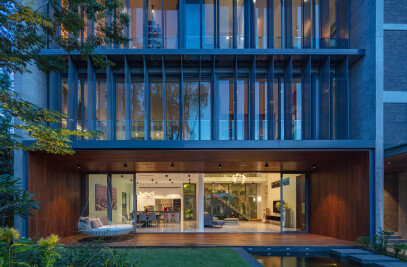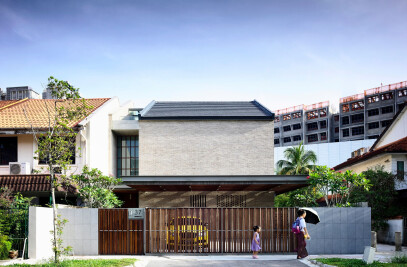This 2 storey brick structure has the archetypal form of a gable roofed house with an unusual twist – part of this form is actually an external courtyard that contains the swimming pool. This “room without a roof”, becomes the central focus of the house and blurs the distinction between inside and outside. It also gives the house privacy by controlling the views both from and to the house. The house is cladded in a dark grey and textured face brick, which is modulated in a variety of ways – either with brick sized openings or protruding bricks. On the second level is a precast concrete screen which is both for visual as well as sun screening. The last element in the external palette is a timber grid screen which gives a warm contrast to the brick and concrete.
Internally, smaller pockets of green extend the inside-outside theme throughout. The staircase is a cantilevered structure with a triangular section facing a tiered landscape wall. The attic lounge has its own planting strip and is a continuation of the courtyard space vertically.
