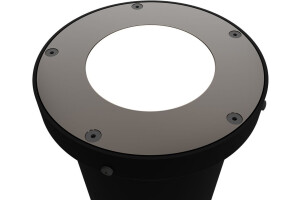Roseland University Prep is a small, unique, college preparatory charter high school in the heart of Roseland, a community of extreme adversity and need within Santa Rosa.
The form of the school is derived from the simple agrarian barn of rural areas around the school site. The single gabled roof and corrugated metal cladding speak to the rural setting and the cost effectiveness needed to meet the tight budget. Through a few strategic moves, the simple barn structure is opened up both figuratively and experientially. By pulling the form apart and allowing the natural landscape in, light and nature are immediately accessible to the students. Across from this courtyard, a double height gathering space with bleacher seating opens to the corridor and creates a connection between the courtyard and the adjacent playing fields. This space coupled with the courtyard forms a central cross axis to the building and an eddy within the circulation corridor along the building’s length, a space for students to meet casually, as well as for formal teaching or community gatherings. The multifunction and centrality of this gathering space reinforces the family-like nature of the student community.
The materials of the school further augment the school’s experiential and nurturing qualities. All corridor and classroom walls are clad in natural plywood and homosote panels, providing warmth and texture while integrating a pin-up surface for the secondary information crucial to the learning environment.
The school has been lauded by the Santa Rosa community as a beacon of education and promise for the students, school district and larger community. As noted by the CEO of a local paper, The Press Democrat, “If ever there was an example of a school building that could positively impact the culture and achievements of its student, it is found at Roseland Prep.“
Material used:
Exterior Cladding
Metal panels: Metal Sales
Metal/glass curtain wall: Arcadia Inc.
Rainscreen: Metal Sales
EIFS, ACM, or other: Dryvit
Moisture barrier: Vaproshield
Roofing
Built-up roofing: Sika
Metal: Metal Sales
Roofing Underlayment: Grace
Windows
Metal frame: Arcadia
Glazing
Insulated-panel or plastic glazing: ExTech, Inc.
Doors
Entrances: Arcadia Inc.
Metal doors: Arcadia Inc.
Wood doors: Algoma Hardwoods, Inc.
Fire-control doors, security grilles: Cornell
Special doors: Crown Industrial
Hardware
Locksets: Sargent
Closers: Sargent
Closers: LCN
Exit devices: Von Duprin
Pulls: Forms + Surfaces, Ives
Other special hardware: Horton Automatics Door Operator
Interior Finishes
Acoustical ceilings: Tectum
Acoustical ceilings: Decoustics
Acoustical ceilings: Armstrong
Cabinetwork: Shasta Wood Products, Inc.
Custom woodwork: European Hardwood Floors
Paints and stains: Dunn-Edwards
Paneling: Plywood
Plastic laminate: Formica
Solid surfacing: Durcon Incorporated
White Board & Chalkboard: Platinum Visual Systems
Tackboard Panels: Homasote
Tackboard Panels: Forbo
Floor and wall tile: Daltile
Resilient flooring: Forbo Flooring Systems
Resilient flooring: Nora Systems, Inc
Carpet: Shaw Contract
Special interior finishes unique to this project:
Window Shades: MechoSystems
Furnishings
Office furniture: Steelcase
Lounge furniture: Steelcase, Coalesse
Classroom & Big Room Chairs: Community
Classroom Tables: Smith System
Science and Art Classroom Tables: Heick’s
Science and Art Classroom Stools: School
Big Room Tables: Sico
Exterior furniture: DuMor, Inc.
Lighting
Interior ambient lighting:
FINELITE
ALIGHT
WELLMADE
PHILIPS
LINDSLEY
MODA LIGHT
Downlights:
WELLMADE
ORGATECH
JUNO
LEVITON
LUCIFER
Tasklighting:
JUNO
TIVOLI
Exterior:
SISTEMALUX
PHILIPS
HUBBELL
BK LIGHTING
BARTCO
BEGA
Dimming system or other lighting controls: Lutron
Dimming system or other lighting controls: WattStopper








































