Background
Located in Torre Alianza in the north-center of the city of Quito is Roveta, a coffee lab. A glass triangle with an area of 20m2, situated in a commercial city zone, specifically of office workers looking to taste specialty coffee.
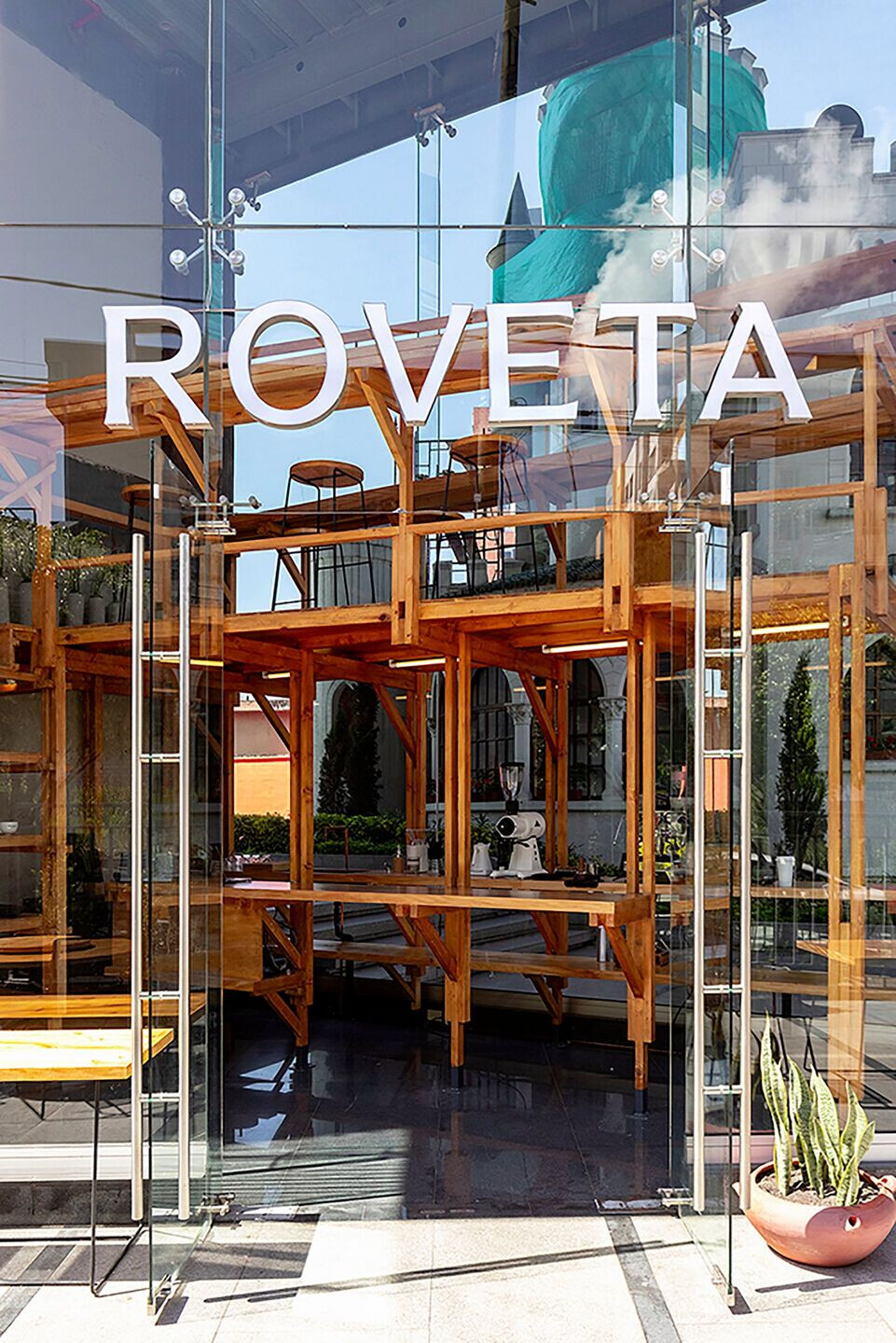
Project
Roveta has the objective to allow the elaboration and commercialization of the client’s own artisanal coffee, providing customers an environment of rest and stay.

Idea
The main idea was embedding a multipurpose piece of furniture that is conceived as a single piece that does everything required from the user while fitting to the existing glass triangle. This single wood furniture solves all the necessities of the coffee lab.
The fundamental principle of the furniture was to reuse pine wood pieces of 6cm x 4cm that were previously treated with natural oils. The construction system is based on a same module that repeats itself as frames. These are stiffened by means of planks that are thought of as functional surfaces for the preparation bar, service bar and mezzanine surface.
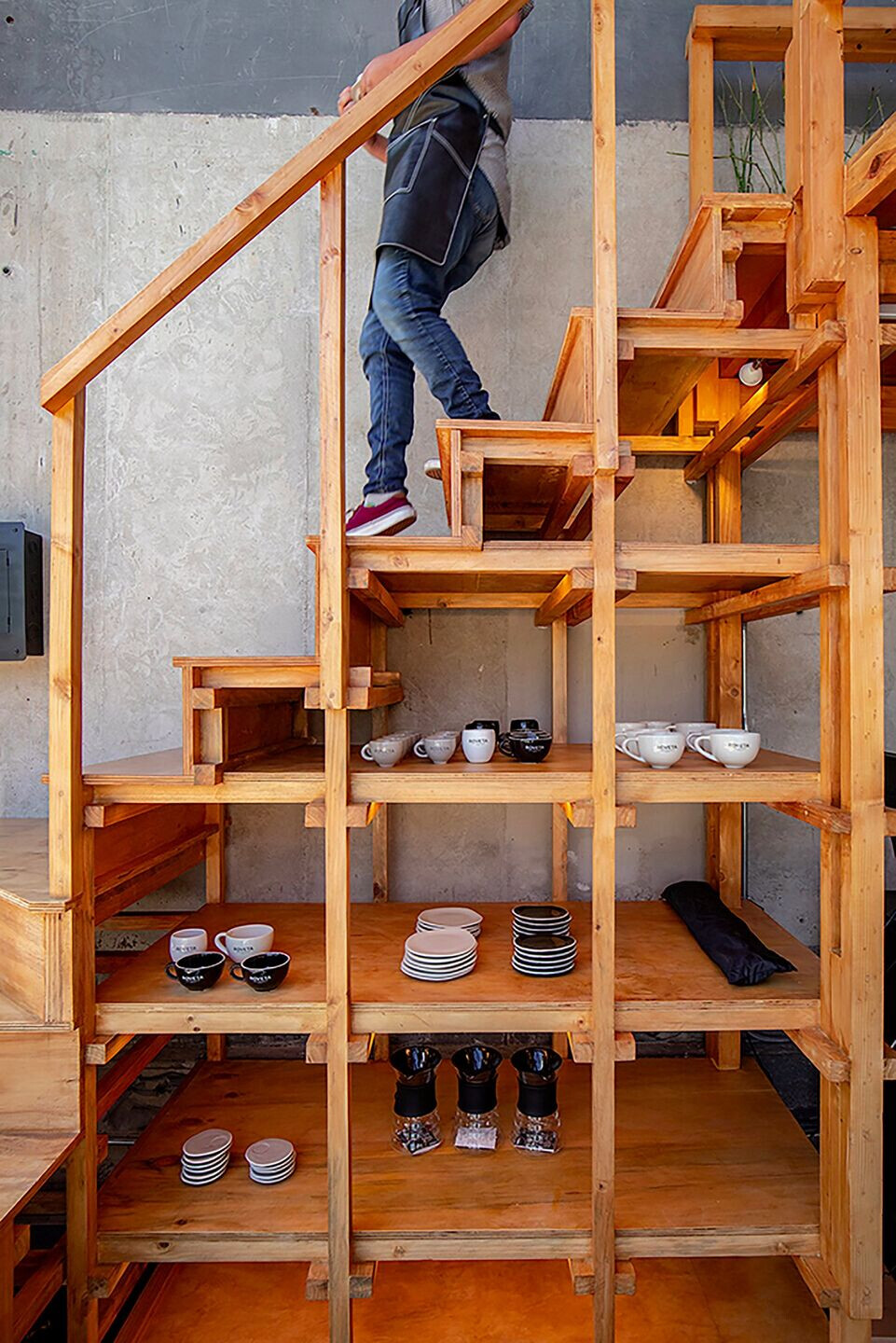
The piece of furniture generates two differentiated spaces. On the ground floor, a showroom-type space is proposed, where each action is part of a showcase to appreciate the products, preparation, and the coffee roasting process from every angle. The mezzanine is a seating and tasting area surrounded by a continuous bar, from which you can appreciate another perspective of the place and its views. These two environments are interconnected by means of small-scale forklifts that allow the transfer of drinks, this mobile element is designed from the same wooden system from the furniture which becomes the link between the user above and below. There is a terrace as a lobby where modular furniture is designed to facilitate storage inside the cafeteria.
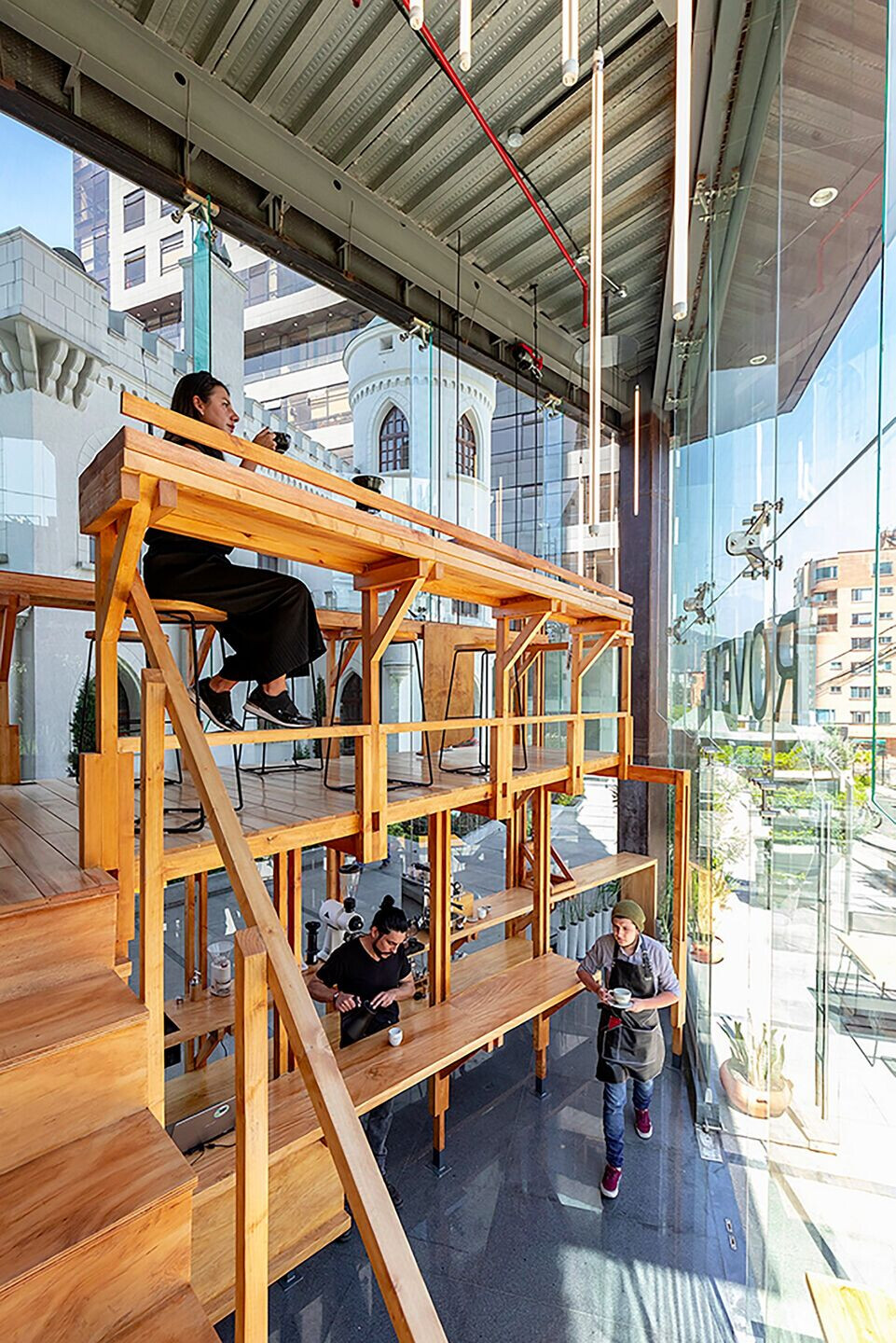
The Project becomes a large two-story showcase where the relationship between users and passers-by is evident, creating an atmosphere of star within a busy area of office workers.
Team:
Carolina Rodas, Carla Chávez, Felipe Donoso
José Loyo
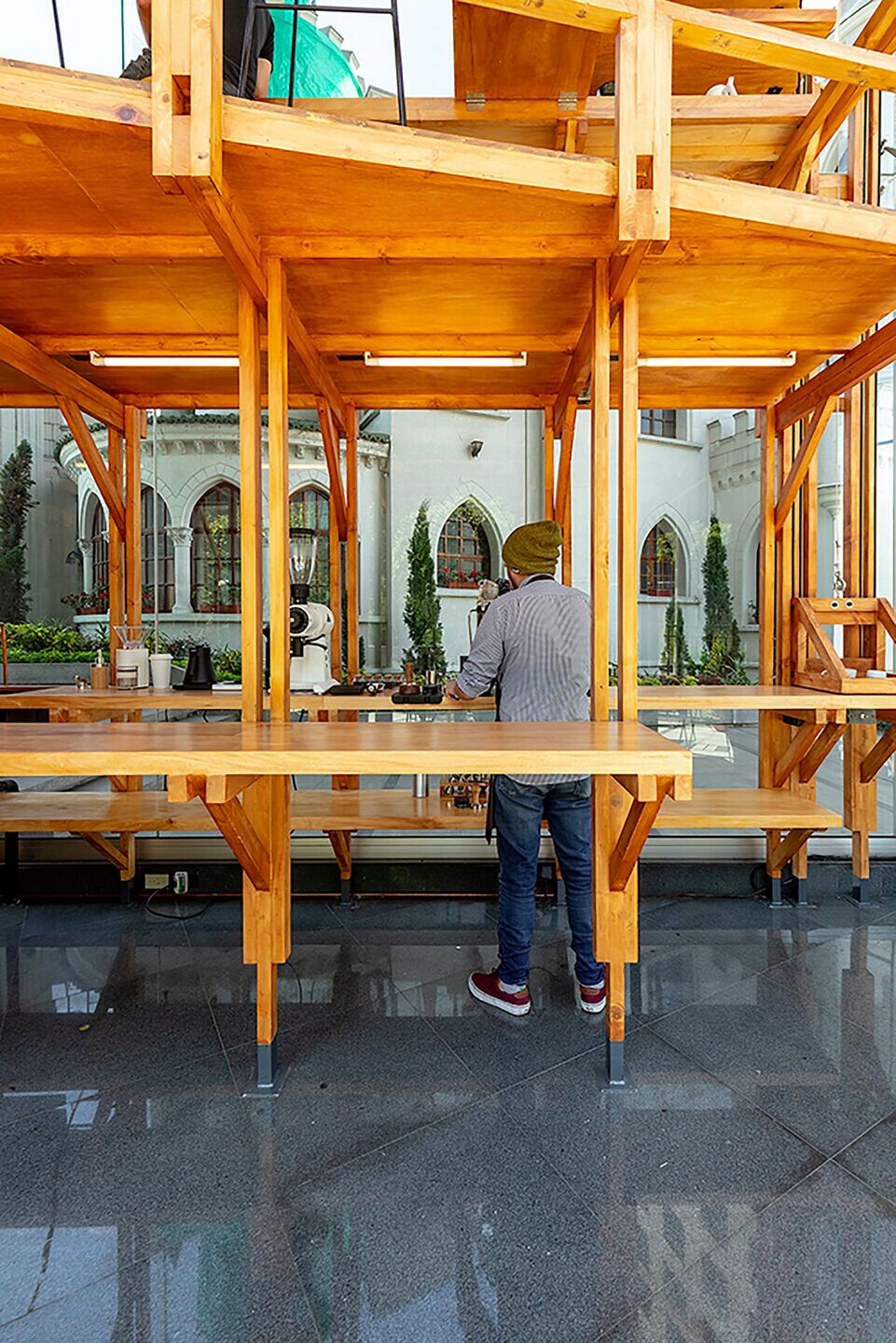
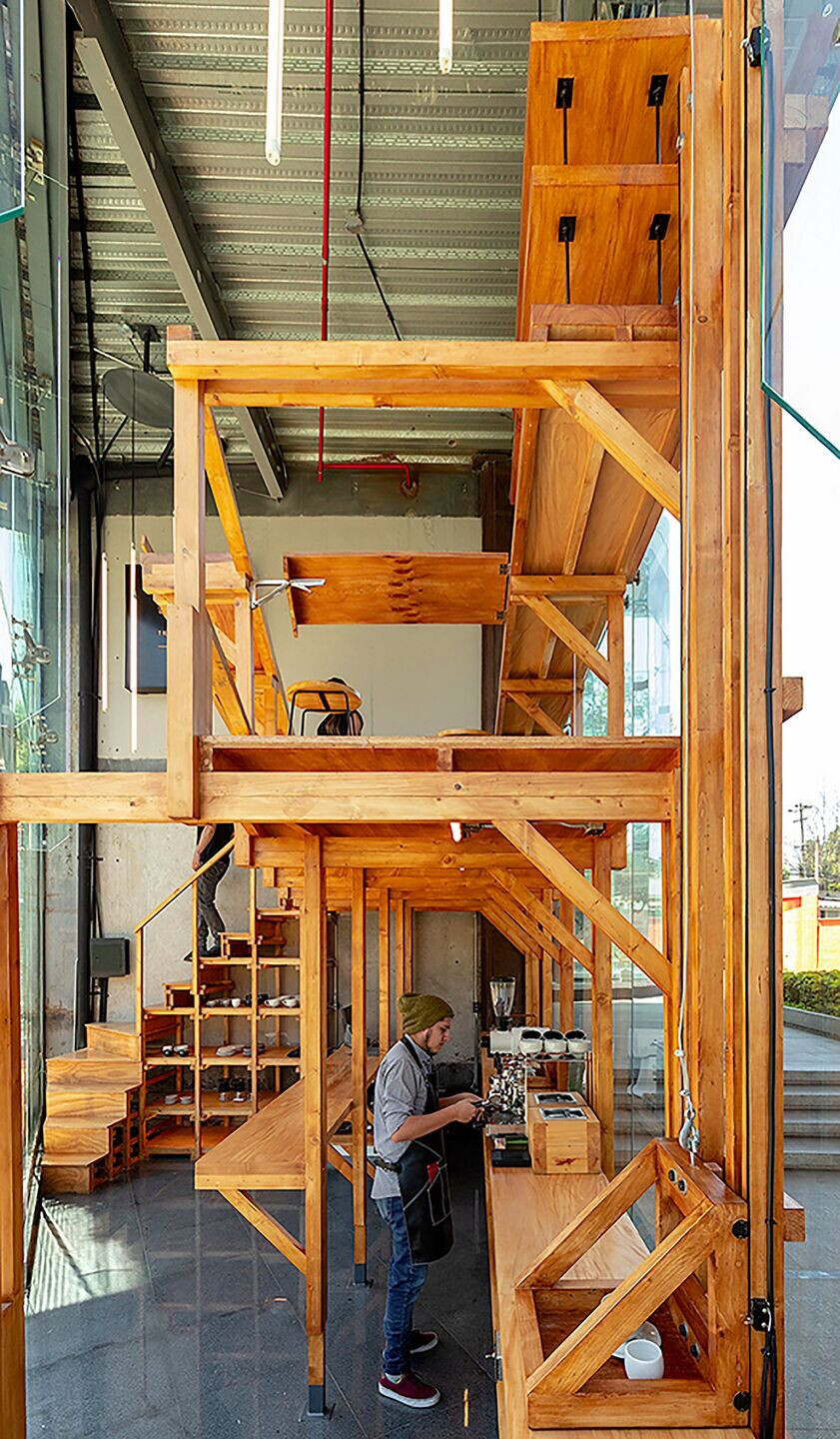
Material Used:
1. Facade Cladding: Glass And Wood
2. Flooring: Wood
3. Doors: Glass
4. Windows: Glass
5. Roofing: Zinc
6. Interior Lighting: Metal, Metalwoks
7. Interior Furniture: Wood, RAMA Estudio
























