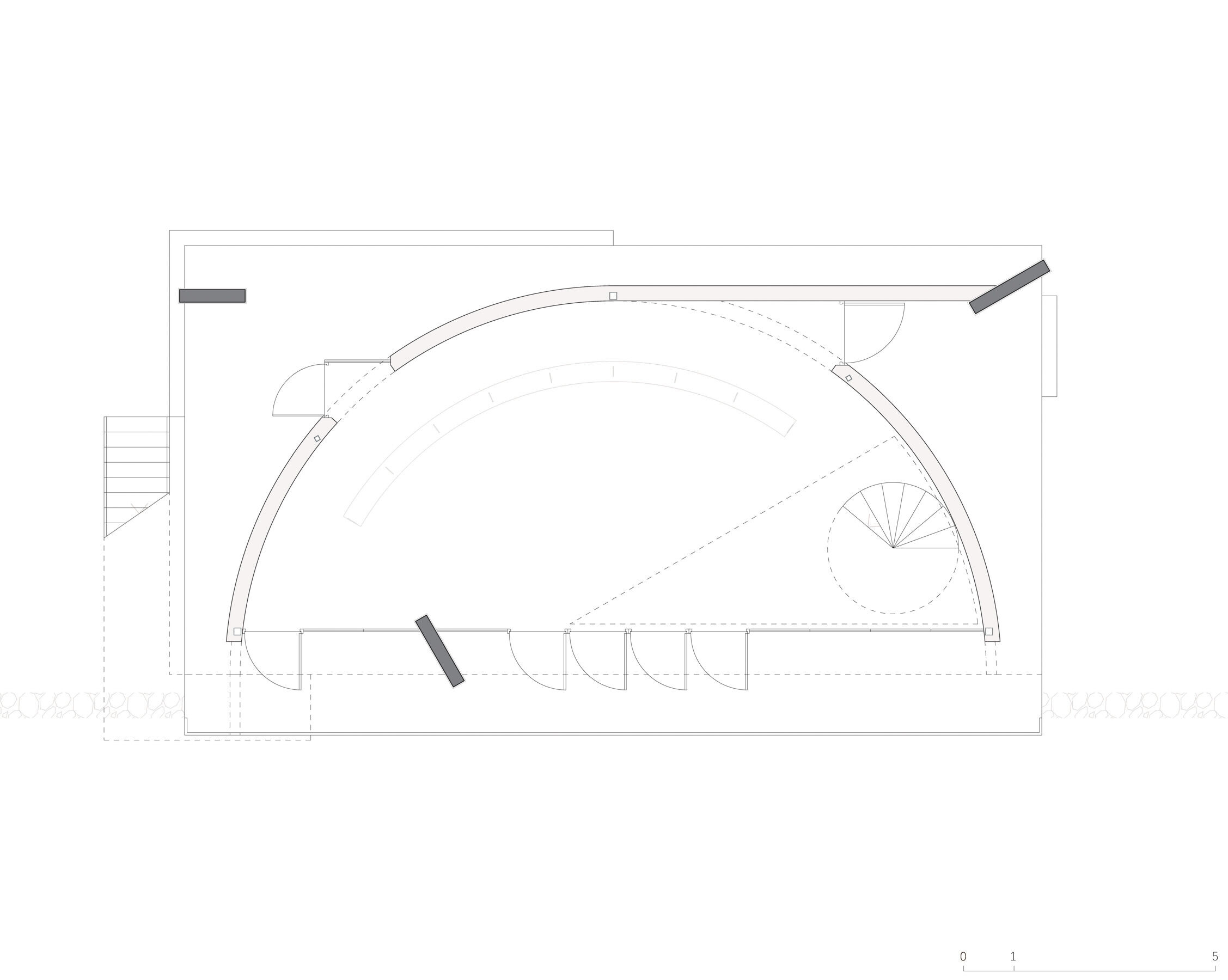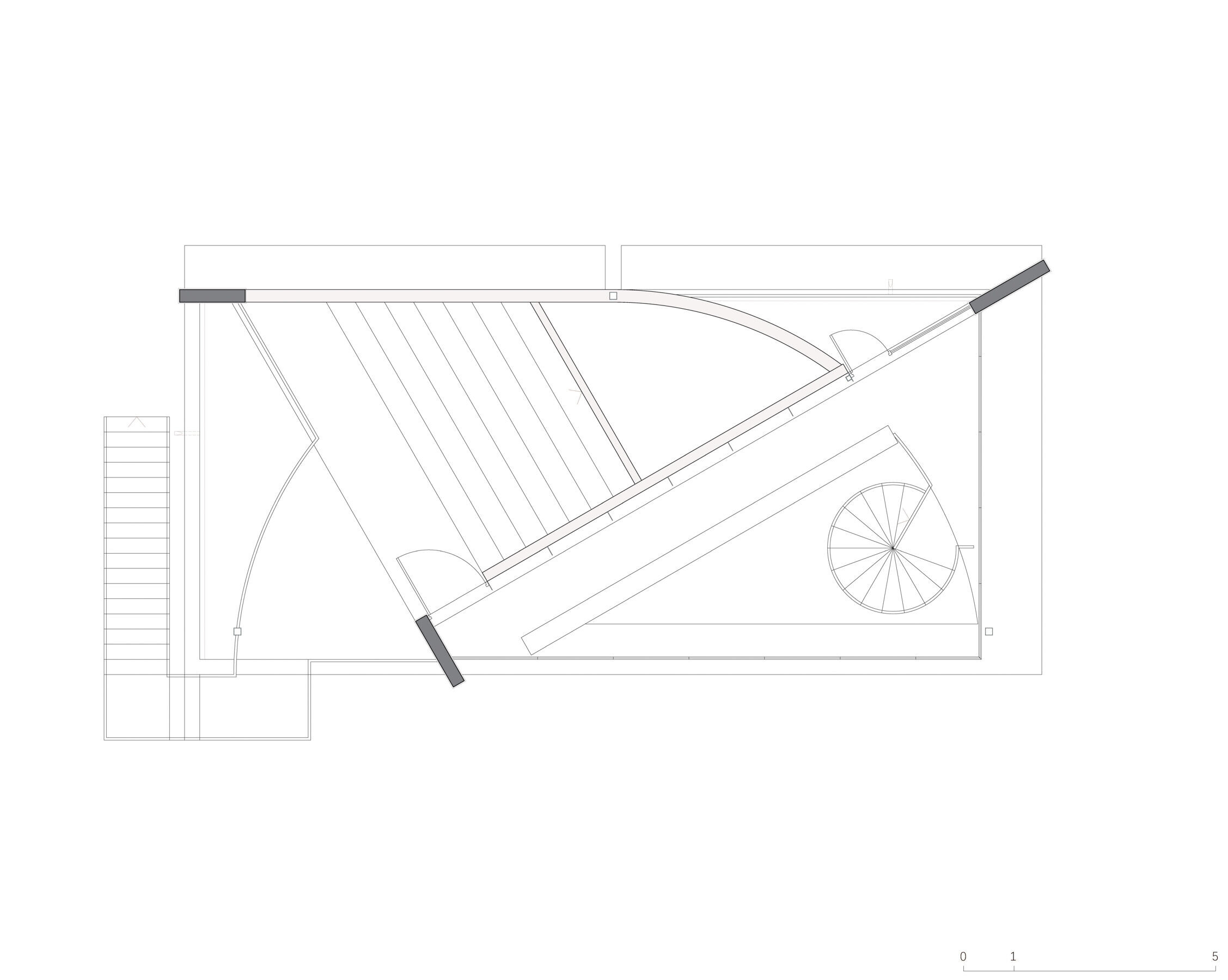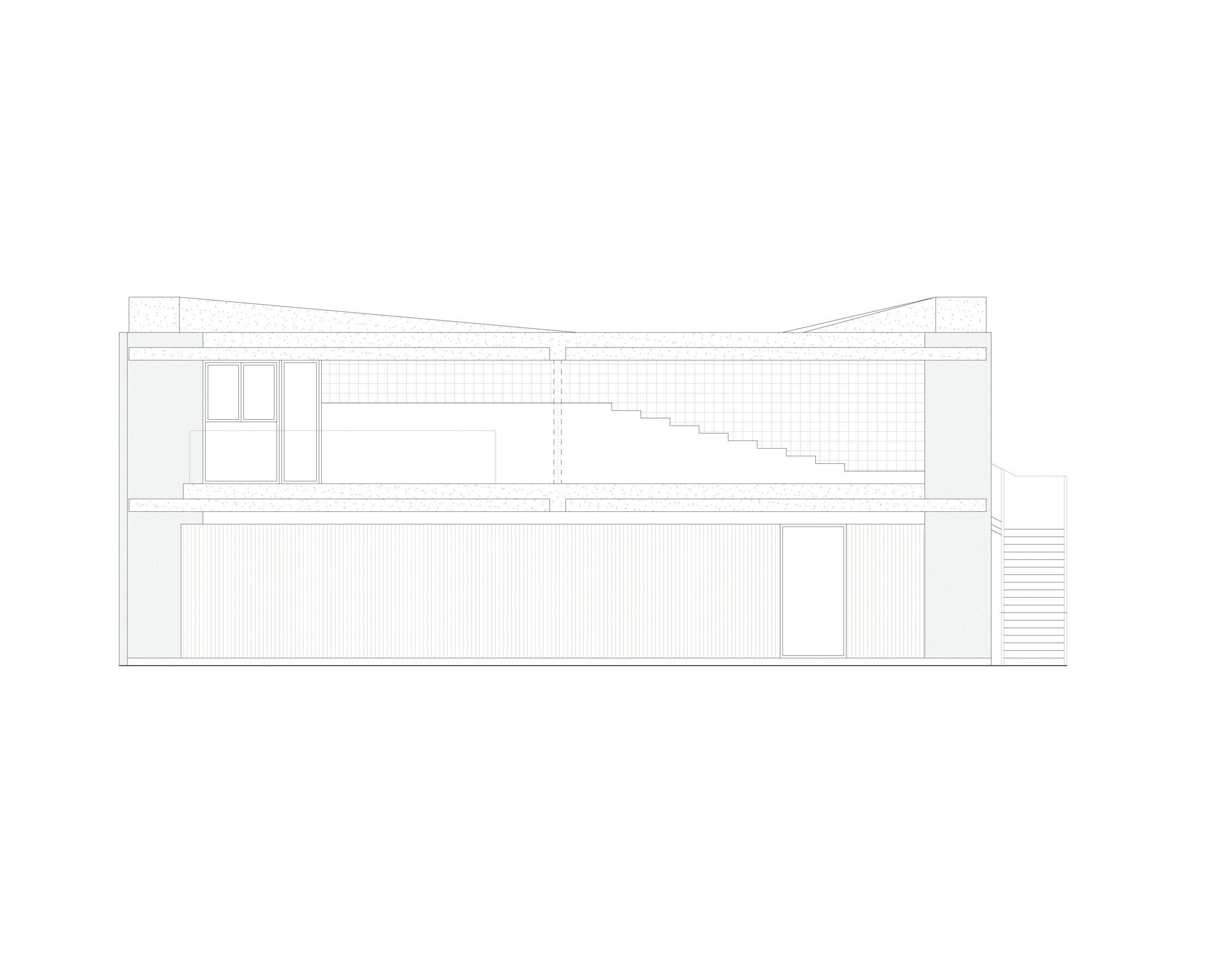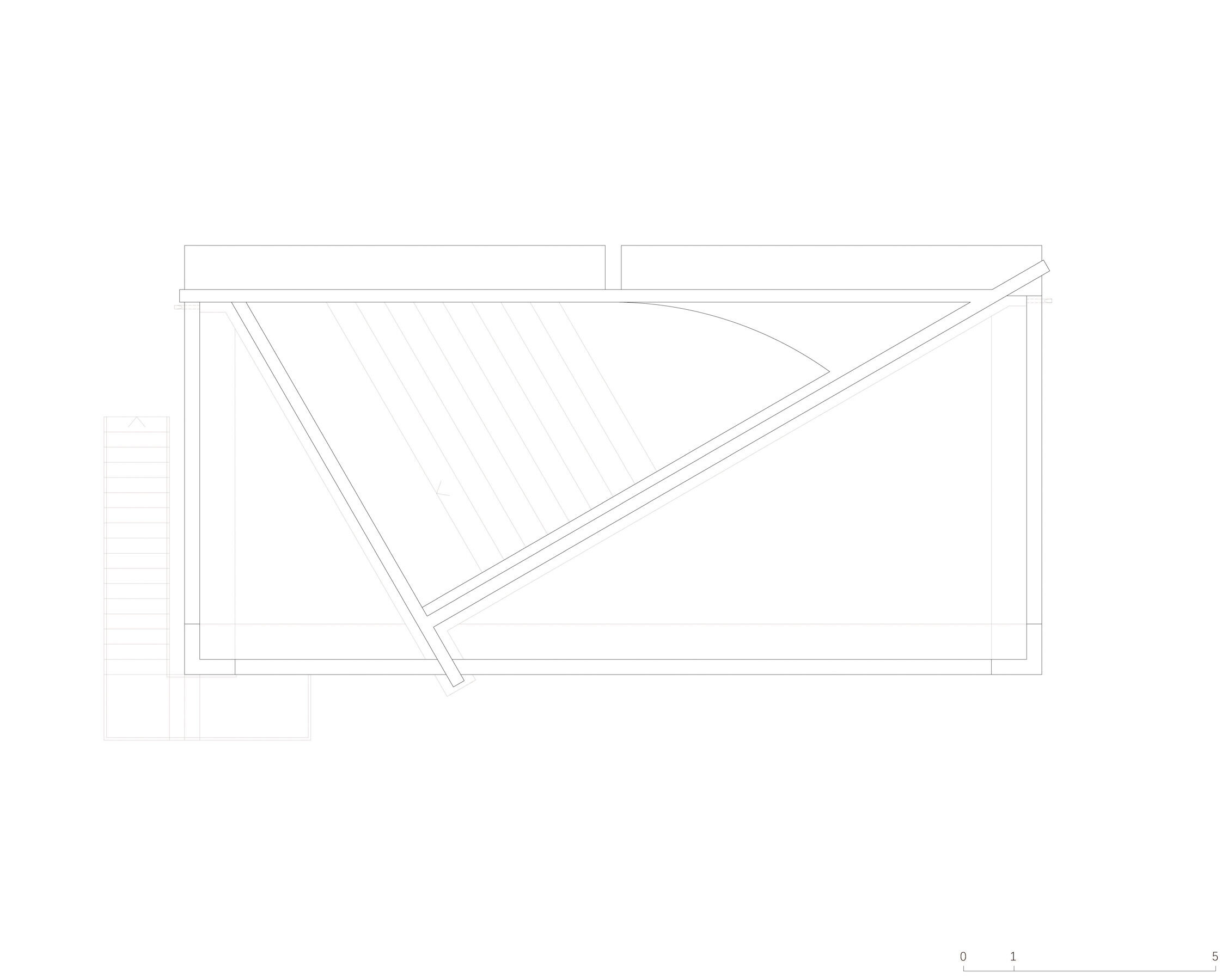Dawan Village is located in the southwest of Huashi Township, at the foot of the beautiful Maoding Mountain. It is a picturesque village with a provincial road passing through its center. Dawan Elementary School is situated on a sloping site, adjacent to the provincial road on the south side. In recent years, Dawan Kindergarten has been built on the west side, separated from the elementary school by a drainage canal. The canal flows from south to north, merging with a river on the south side of the school. A steel footbridge connects the elementary school and the kindergarten over the drainage canal. The library is planned to be constructed between the west side of the basketball court and the existing boundary wall, with views towards the drainage canal and the kindergarten.
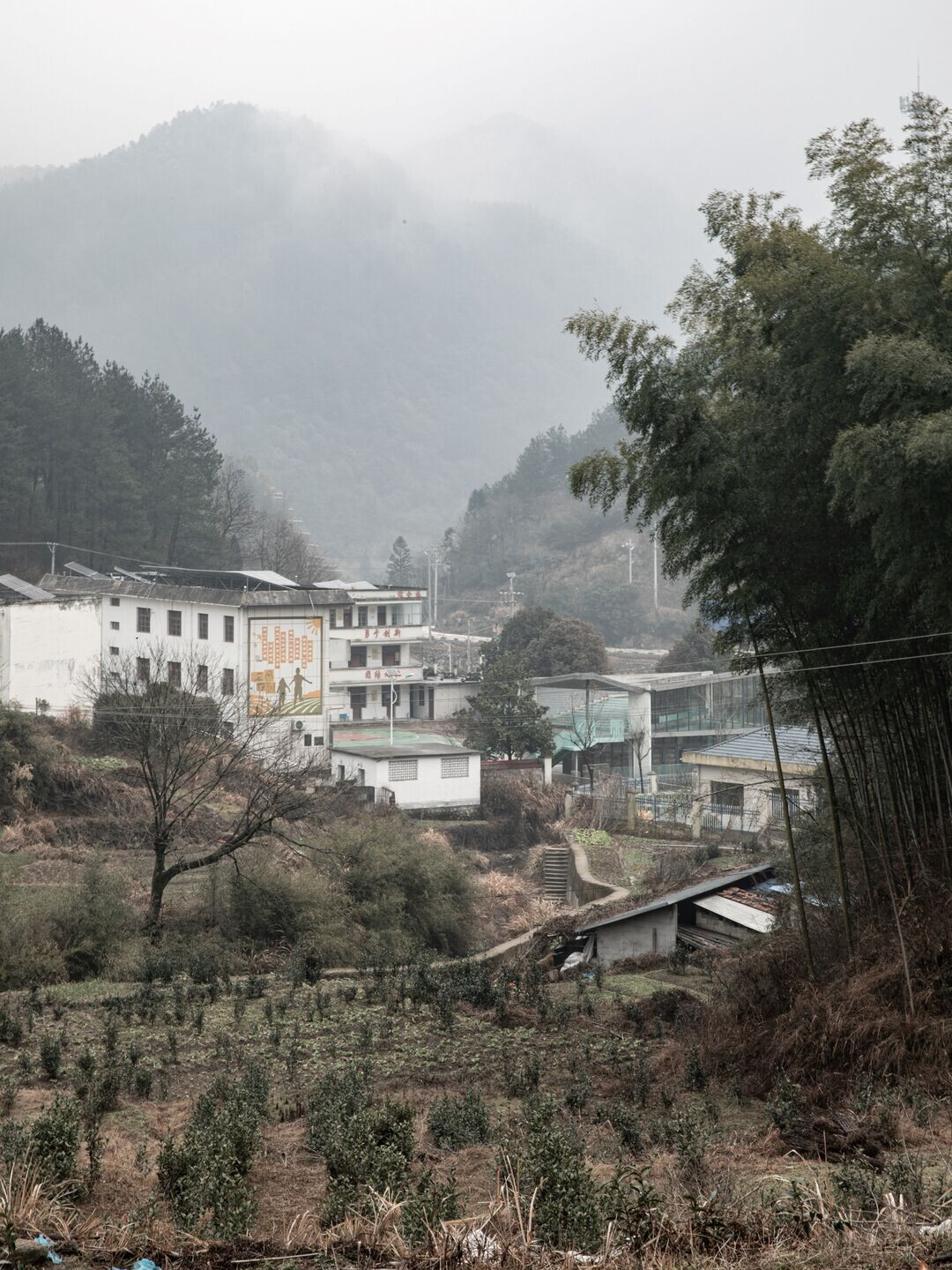
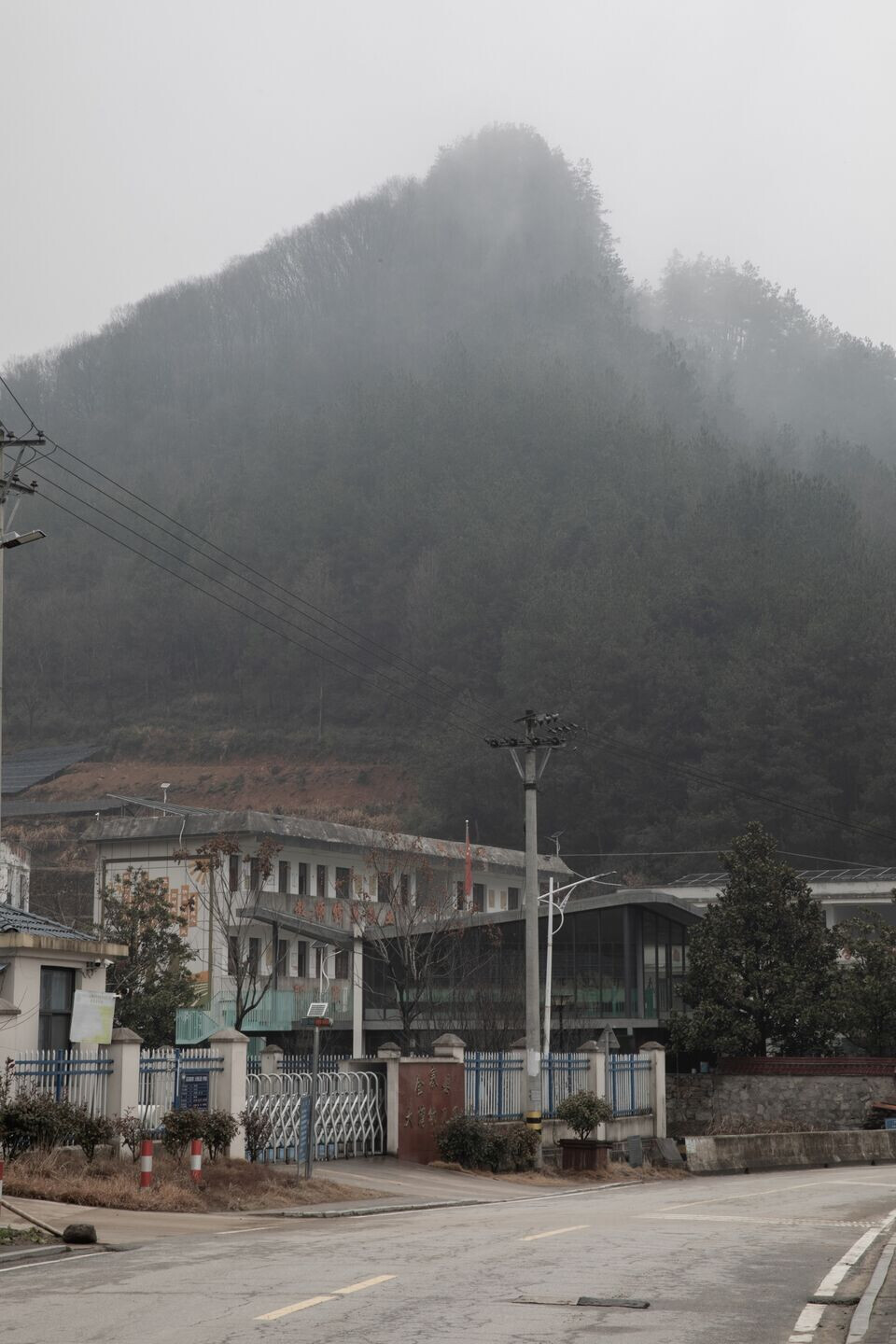
The surrounding area exhibits diverse scenery, with only the hill behind the school and the flowing water of the drainage canal providing some pleasant views. The design concept of this project is based on this premise, focusing on how to use architectural elements to frame the external landscape and limit the internal sightlines. Additionally, considering the proximity to the school basketball court, the design aims to minimize the impact of the court on the library.
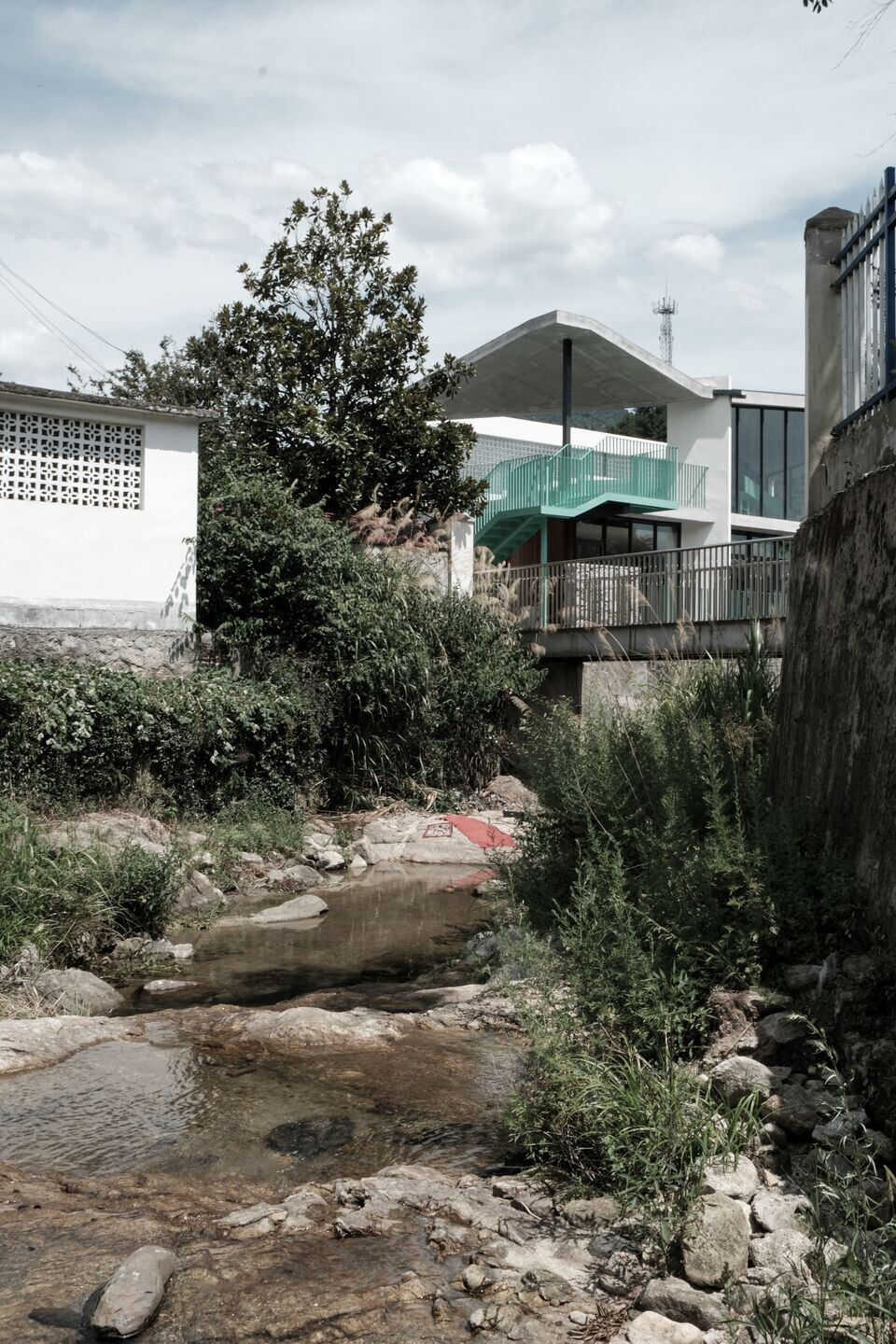
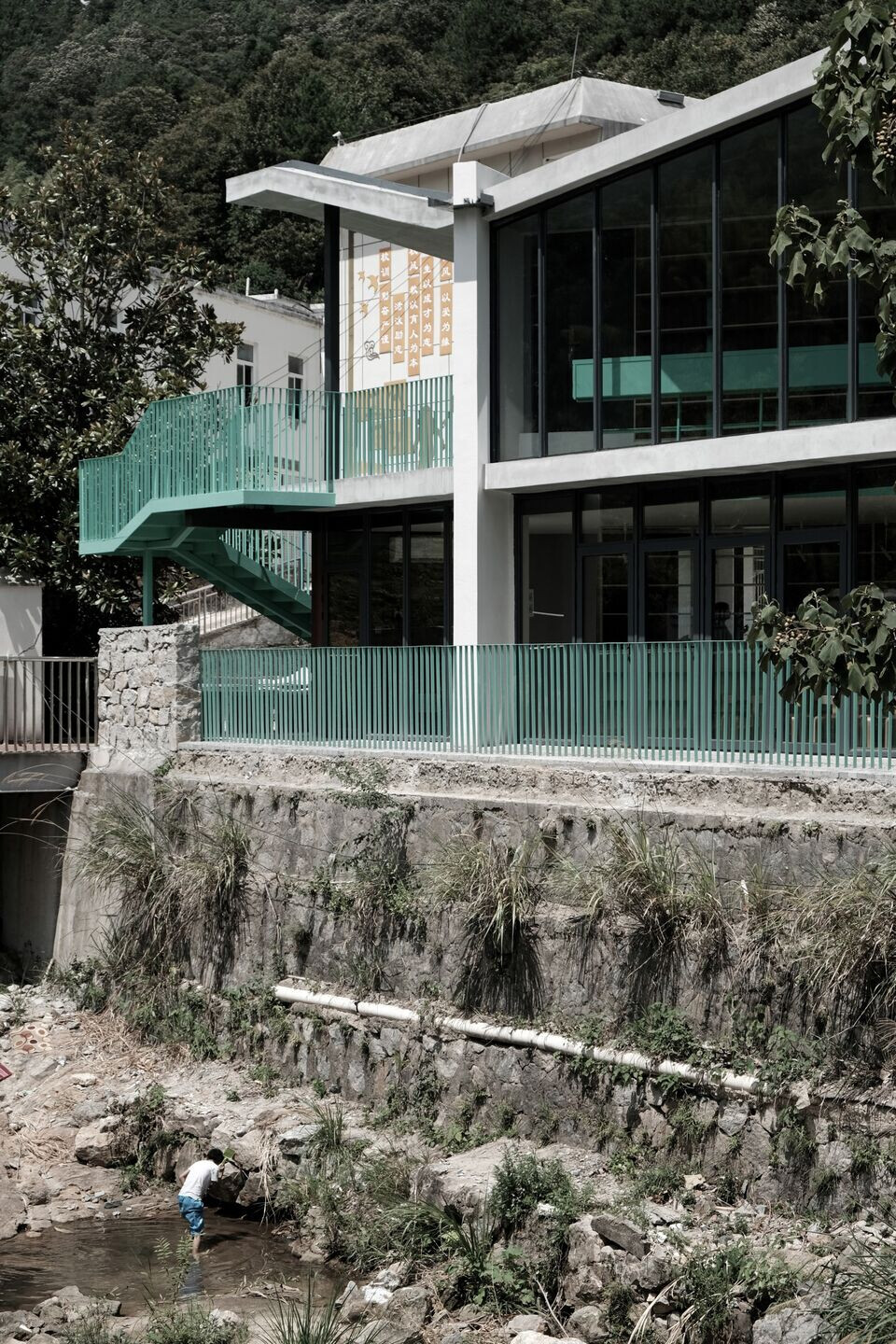
The main entrance of the library is located in the covered space on the side of the basketball court. Upon entering, visitors are greeted by a book wall where children can select books and find a comfortable spot to sit. The large floor-to-ceiling windows on the side facing the tranquil drainage canal create a sense of enclosure in the semicircular reading space, enabling a seamless transition from the playground to the calm ambiance of the library. A staircase in the corner of the room leads to the second floor, where another book wall comes into view. Here, children can pick books and read at book desks designed along the railing. Sitting at these desks, they can enjoy views of the surrounding mountains, with the gentle flow of the drainage canal beneath their feet. At the end of the book wall, there is an outdoor terrace accessible through a door, serving as an extension of the reading space and a venue for activities.
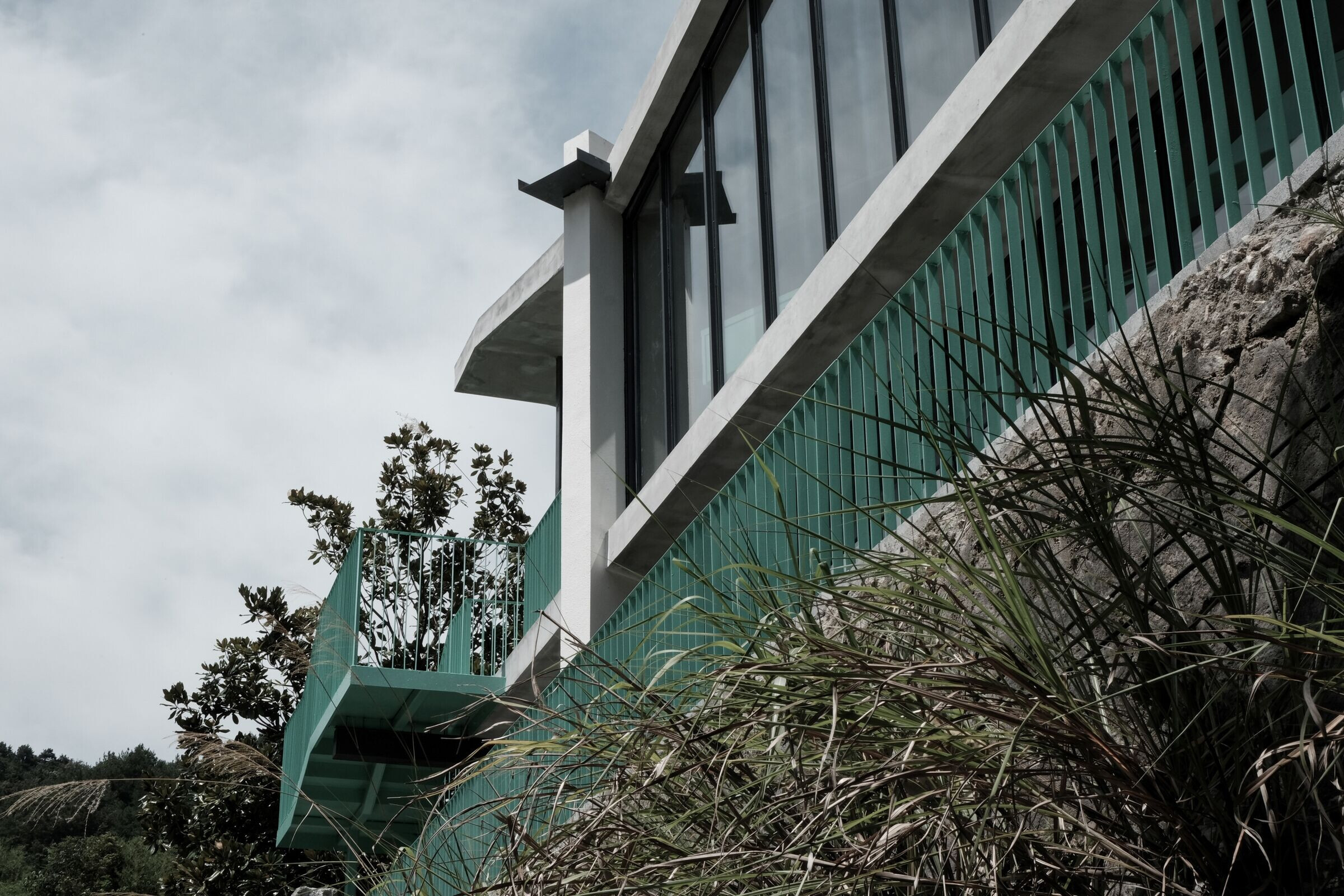
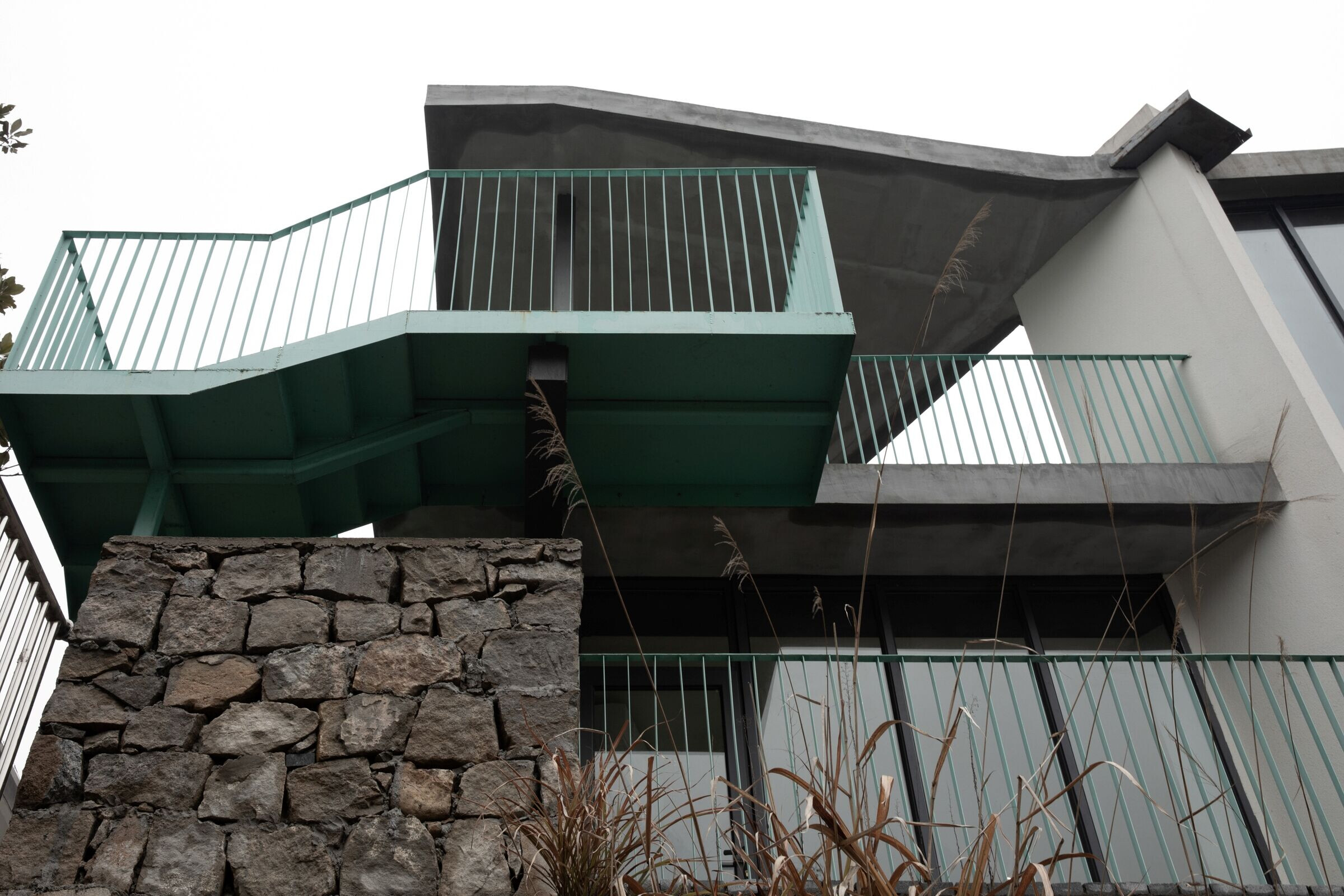
The spatial composition of this project consists of two intersecting geometric forms. The primary space on the ground floor is a semicircular reading area facing the drainage canal, with only two entrances on the side adjacent to the basketball court. On the second floor, there is a right-angled triangular outdoor terrace facing the northwestern slope behind the school. These two basic forms are enclosed within a rectangular framework defined by the semicircle's diameter and radius (with a ratio of 1:2). The longest side of the triangle is equal to the semicircle's diameter. The semicircle, triangle, and rectangle interweave and blend together on different levels, creating a blurred and intertwined state.
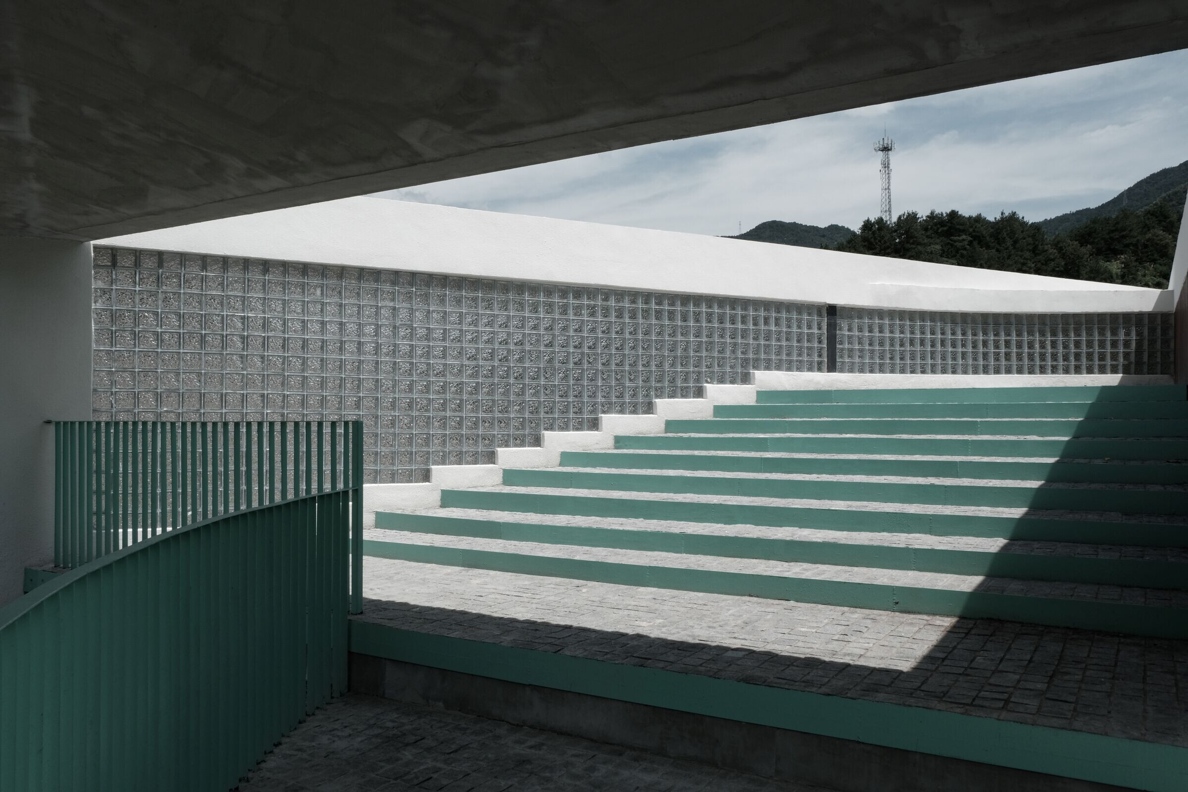
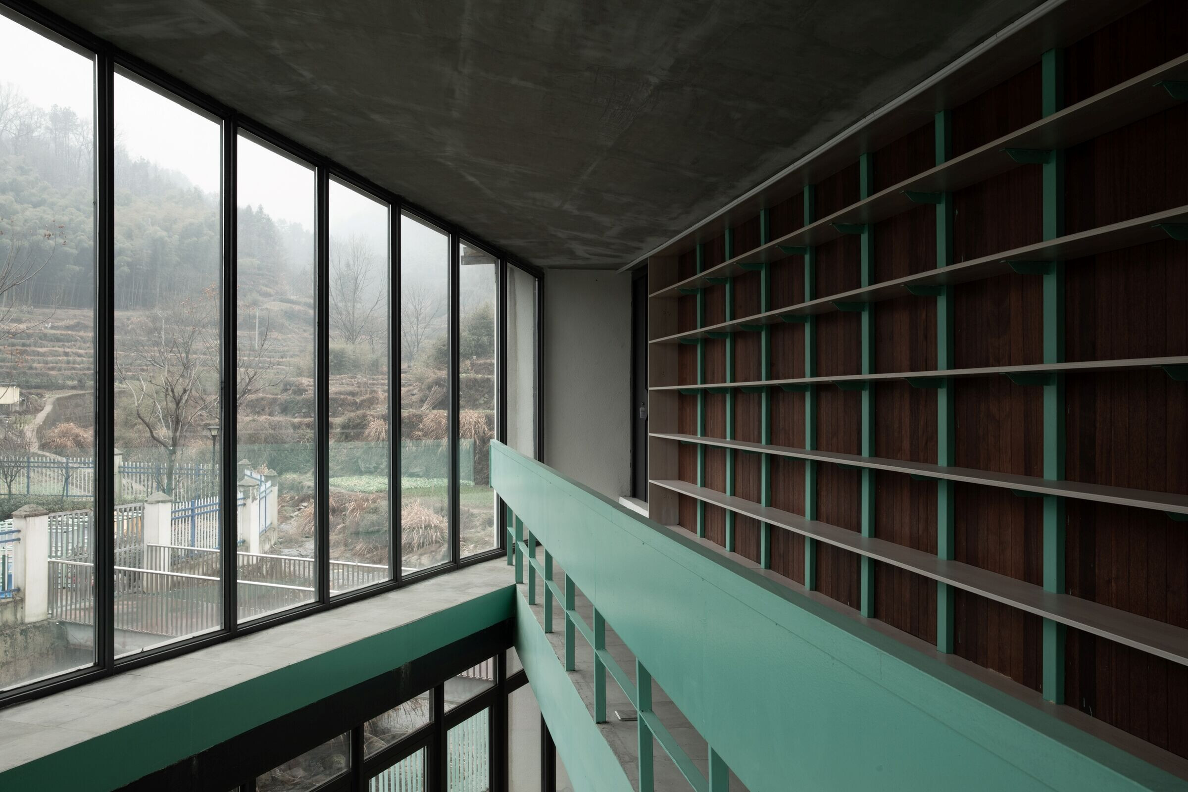
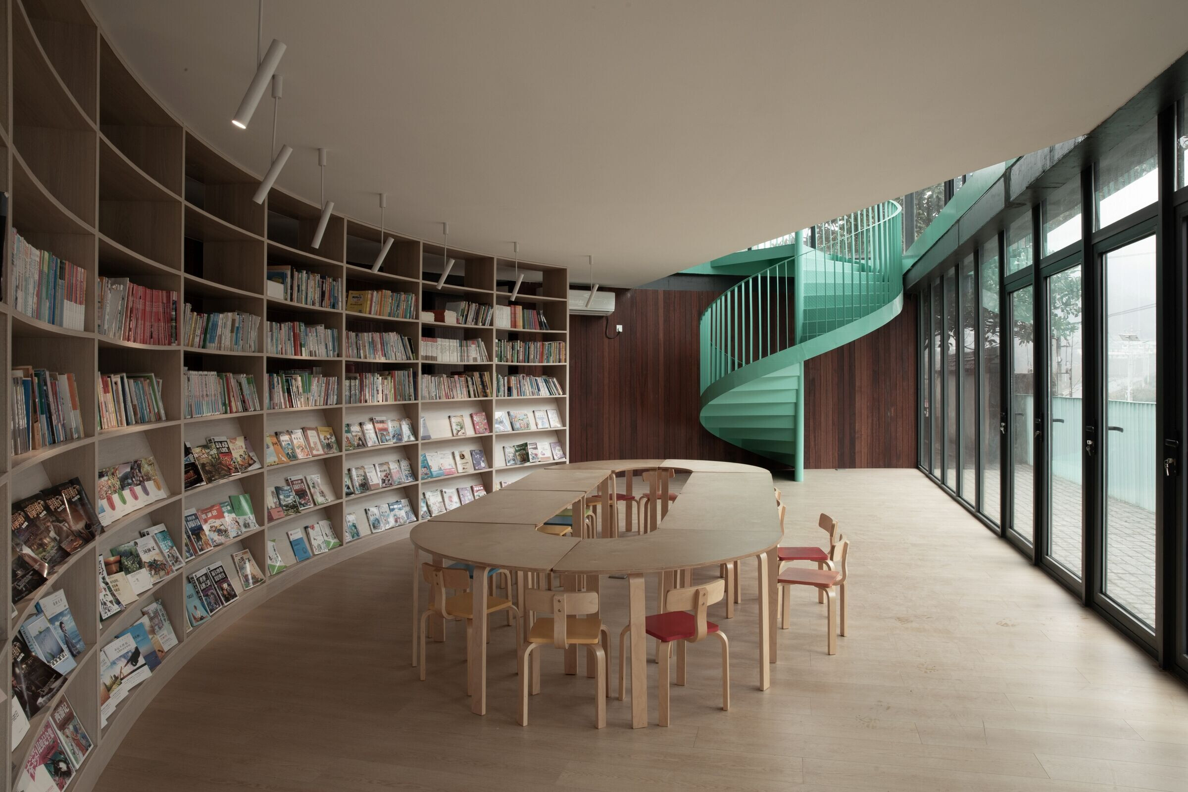
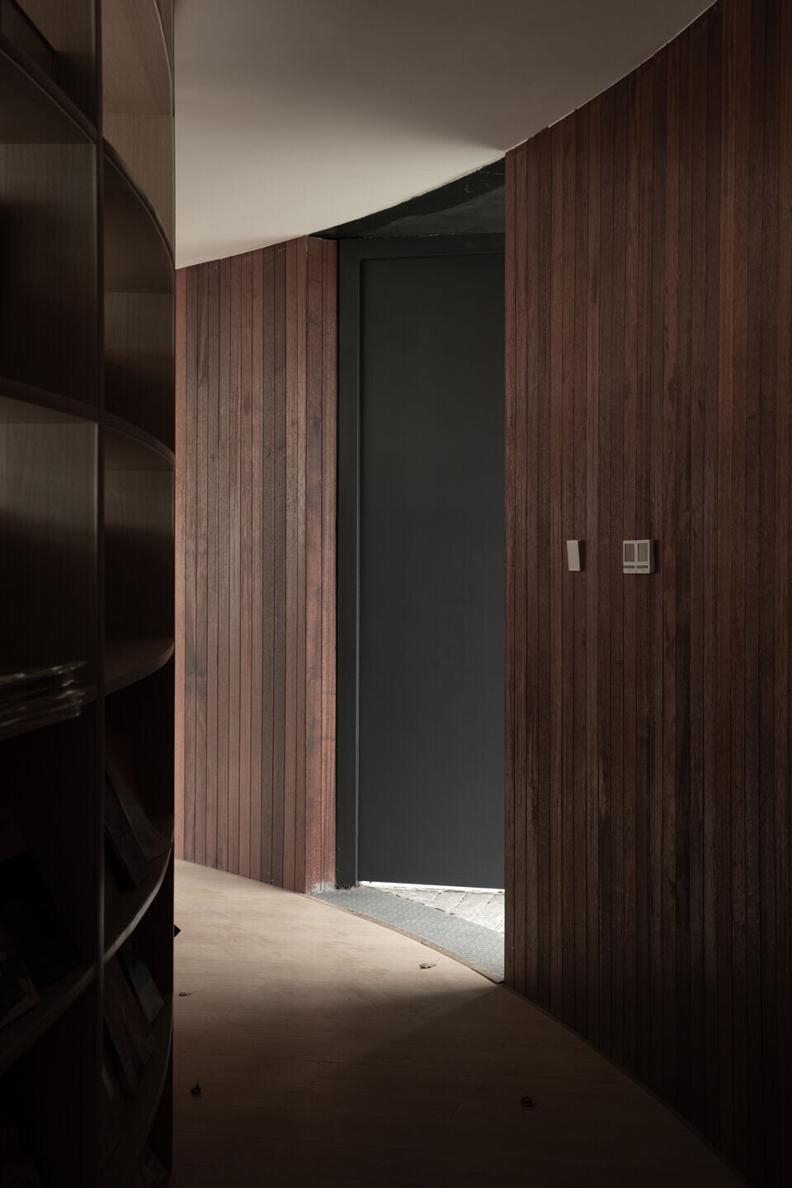
Simultaneously, the structural concept gradually takes shape. The rectangular framework enclosing the triangle and semicircle extends outward by 1.2 meters. The three sides of the right-angled triangle extend to the expanded rectangle, providing support for the second-floor floor and roof with three shear walls. Along the arc and diameter of the semicircle, a circle of steel beams is attached to the second-floor slab. Additionally, three steel columns extend from the intersection of the semicircle and rectangle. The concrete system formed by the three concrete shear walls and beams, along with the steel structure system formed by the curved steel beams and three steel columns, complement each other.
