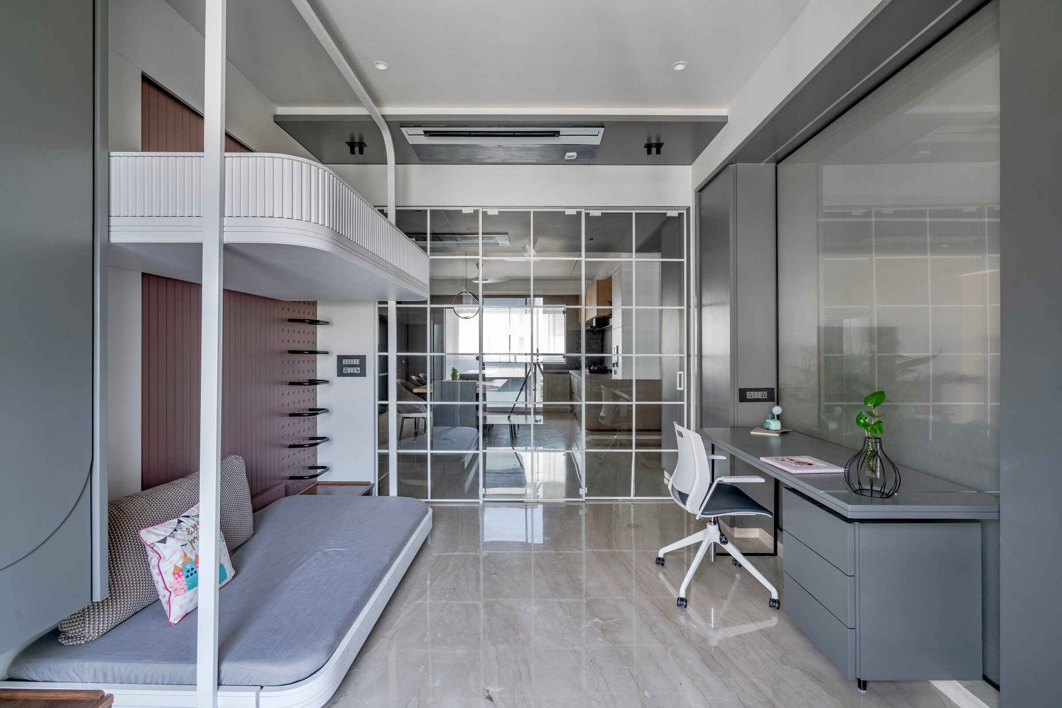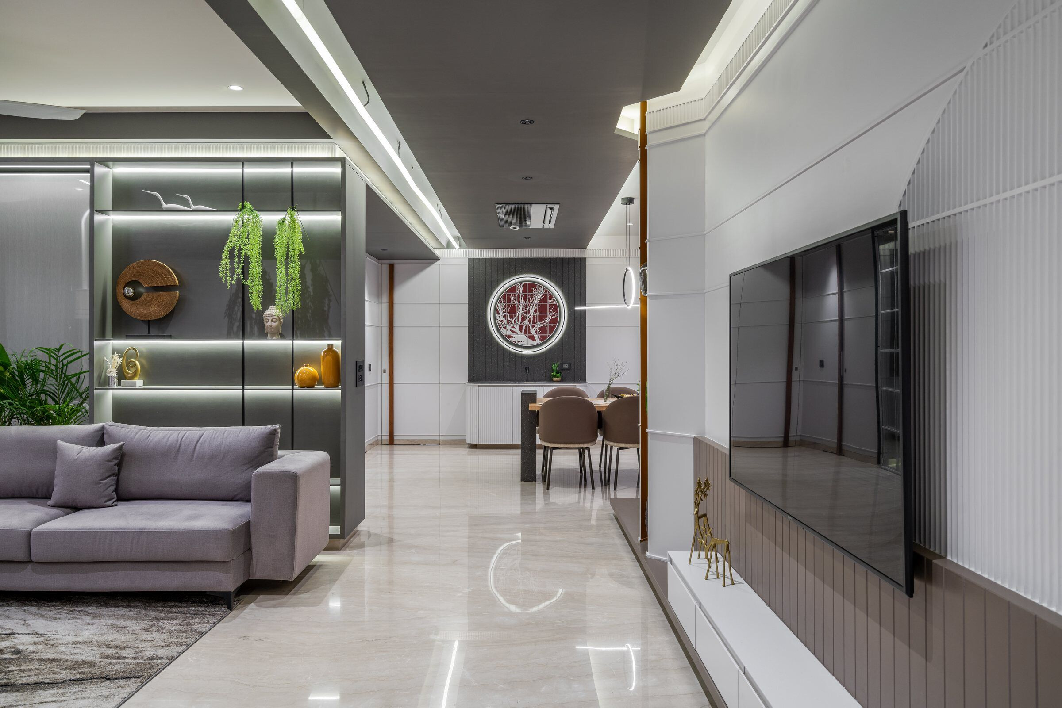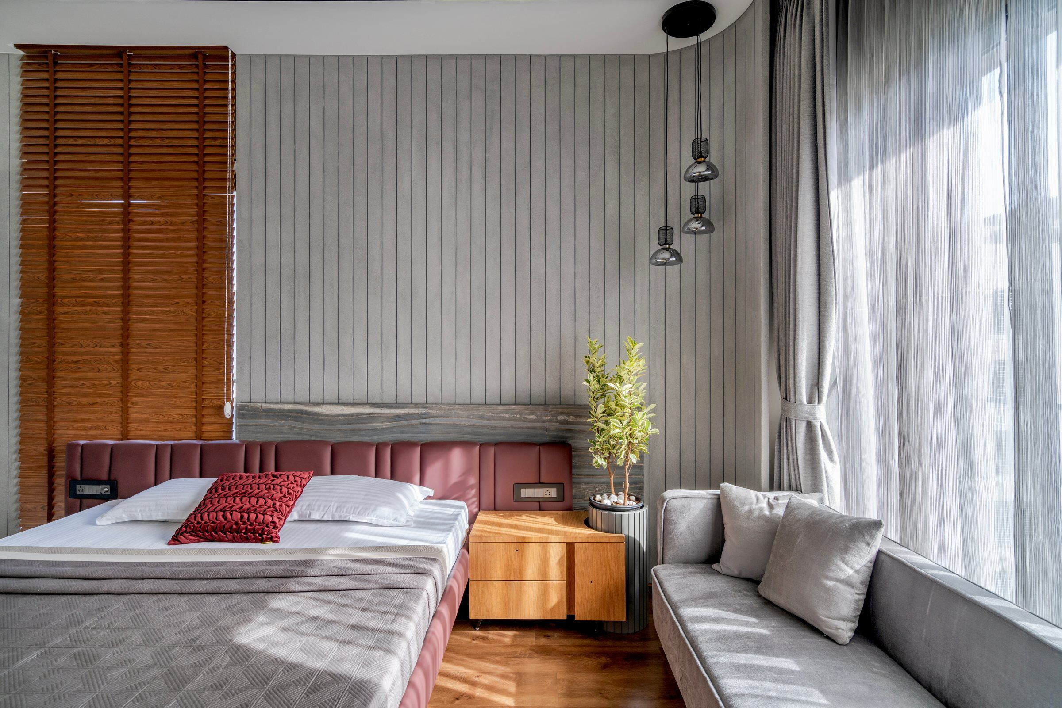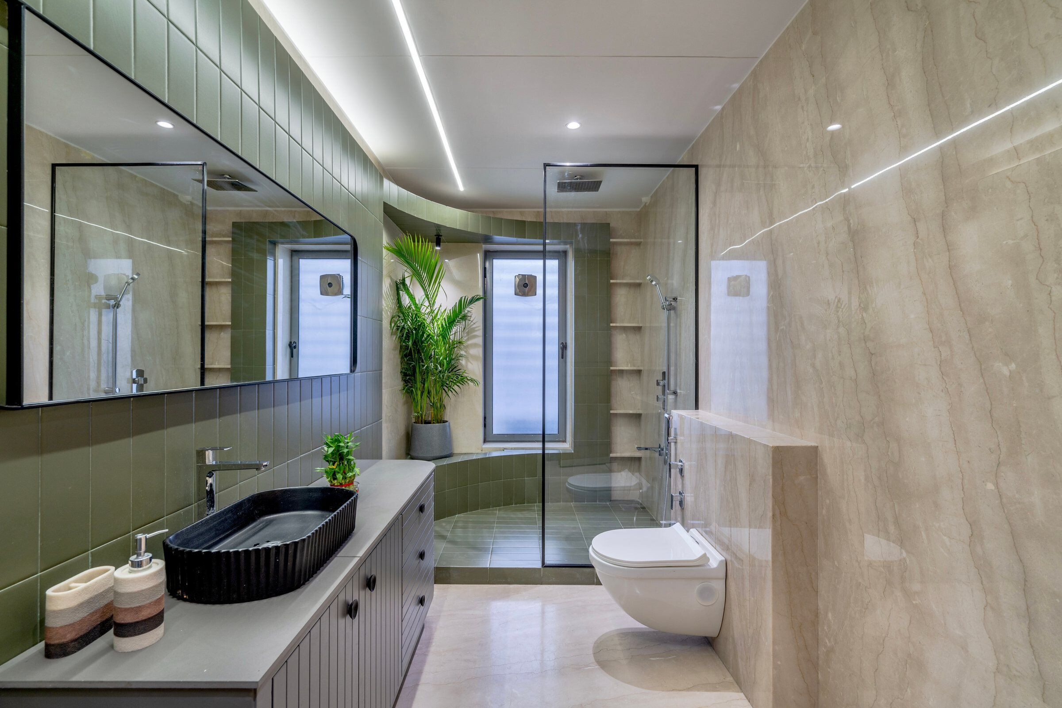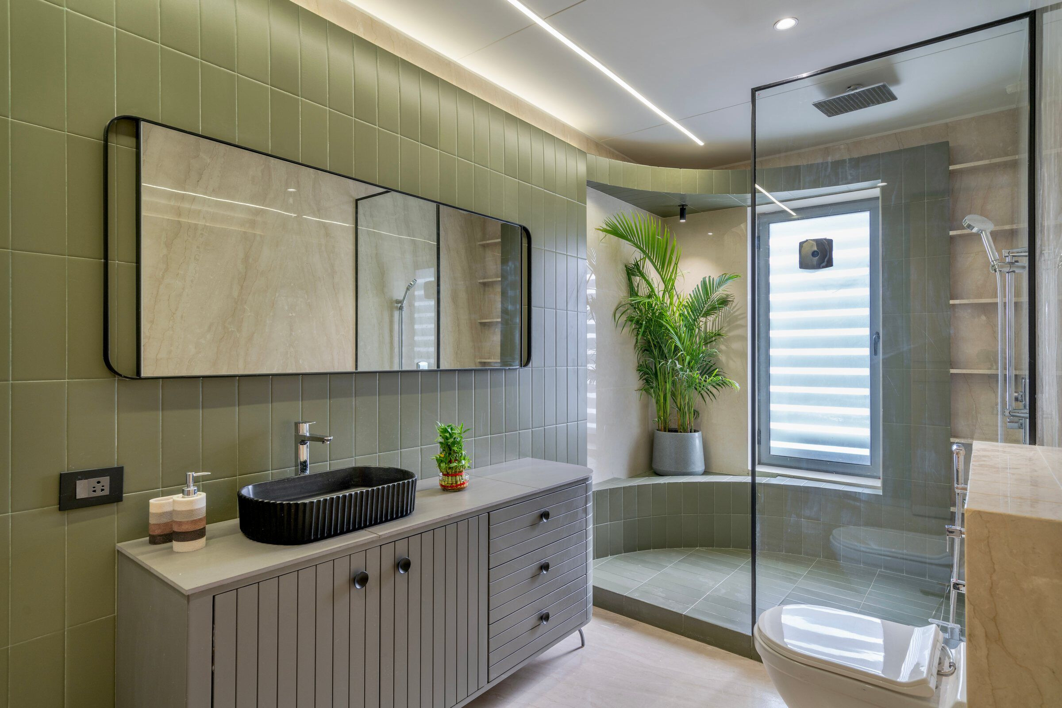The client briefly stated that they wanted a house that would look spacious with pools of daylight flooding in. It is a 4 BHK residence housing a family of 3 generations. Hence, the planning was derived wherein, as one enters; the living room is visually connected to the kid's bedroom, the kitchen and dining as well. Instead of providing a separate room for the dining area, the dining table has been played along with the island kitchen platform itself. The dining interlocks into the island platform and acts as the central node of the residence from where all the rooms branch out. Material connectivity has been maintained from the TV unit up till the kitchen platform. Black tile on the kitchen dado stands in high contrast to the whites in the space.
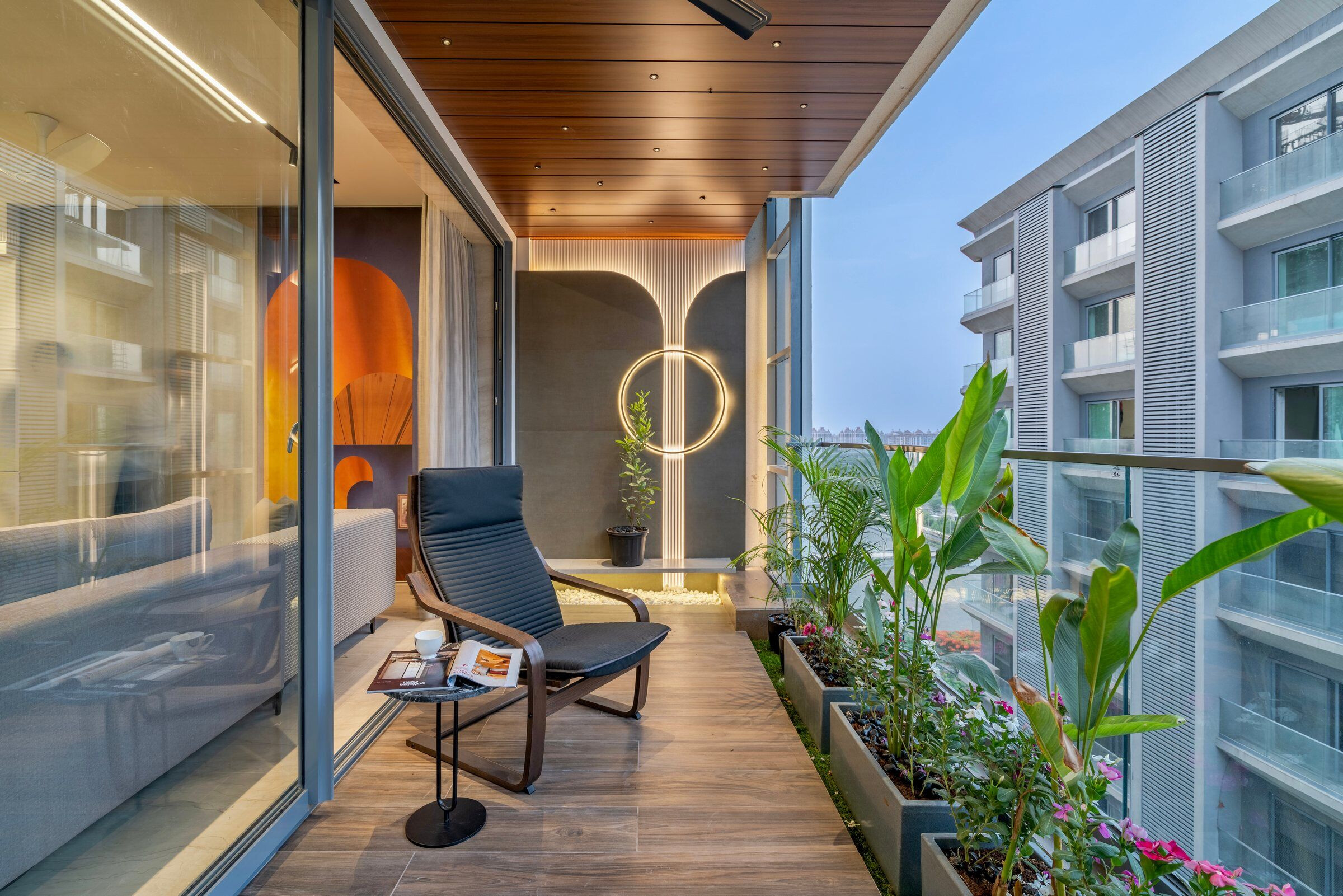
An accent lighting in the tube form stretches from the ceiling of the entrance to the dining area carved in a curvilinear element. The North east corner of the house was previously a servant room. It was later incorporated as a part of the residence and converted into a spacious pooja room as per vastu compliance. The pooja stands on a floating platform above a water body rendering a tranquil ambience for meditation and prayer. Enclosed in a wooden cube, a tree mural accentuates the space.
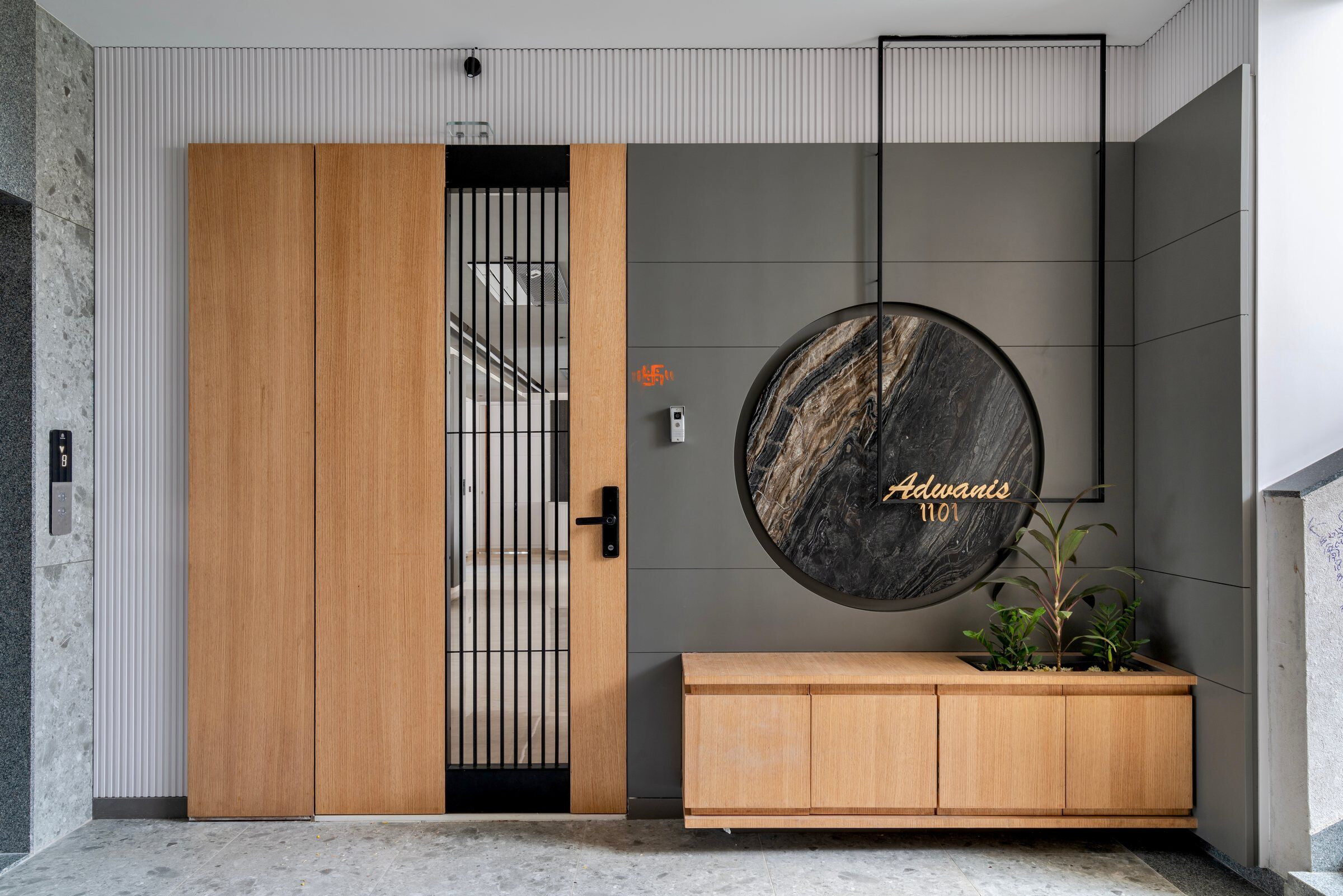
The kid’s room has been opened up towards the living room and screened with fabric glass and elements of greenery. It opens up to the dining area on the other side with a sliding partition thereby merging both spaces into one.
As per hierarchy, the guest room has direct access from the living room. A highlighter stone in black along with the white oak veneer, forms the bed back wall of the guest room. The bed is upholstered in fabric of a brown shade. The flooring of the bedroom continues into the guest bathroom and is complimented with green tiles. A pocket of greenery has been introduced in the shower area.
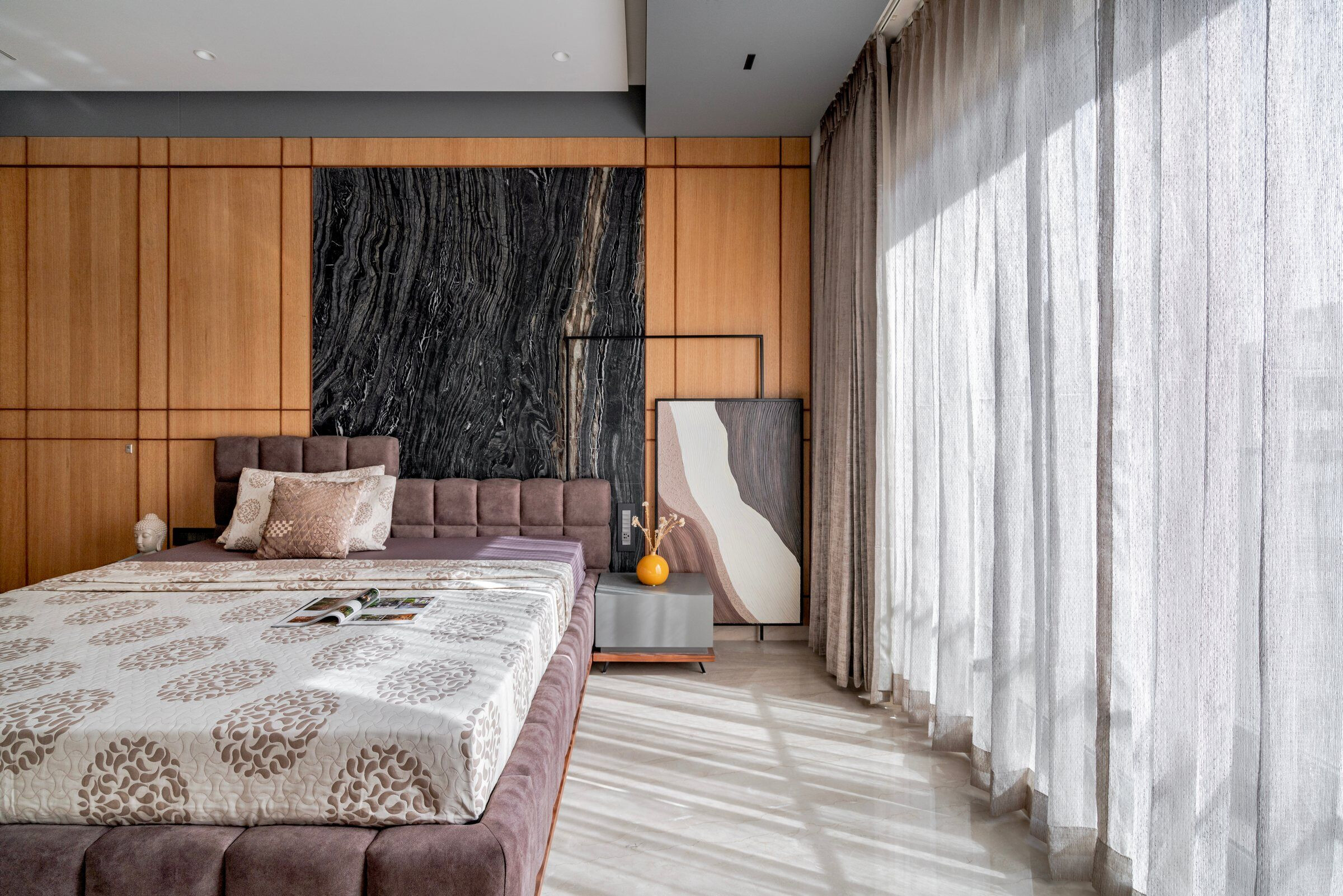
The master bedroom and parent’s bedroom have access from the dining area. Concrete texture has been used in all the rooms as well as the pooja area that unifies the residence. A wallpaper in the shade of blue, is used as the finish material for the wardrobe of a parent's bedroom. A statement chair in the similar hue completes the whole setting. A bold shade of maroon along with exposed concrete texture has been used in the master bedroom. Cluster of paintings in the same shade highlights the wall beside the bed.
The residence can be best described as a tranquil abode wrapped in white.
Team:
Principal Architects: Ar. Sagar Rathod, Ar. Mansi Navdiwala, Ar. Ritika Uttamchandani
