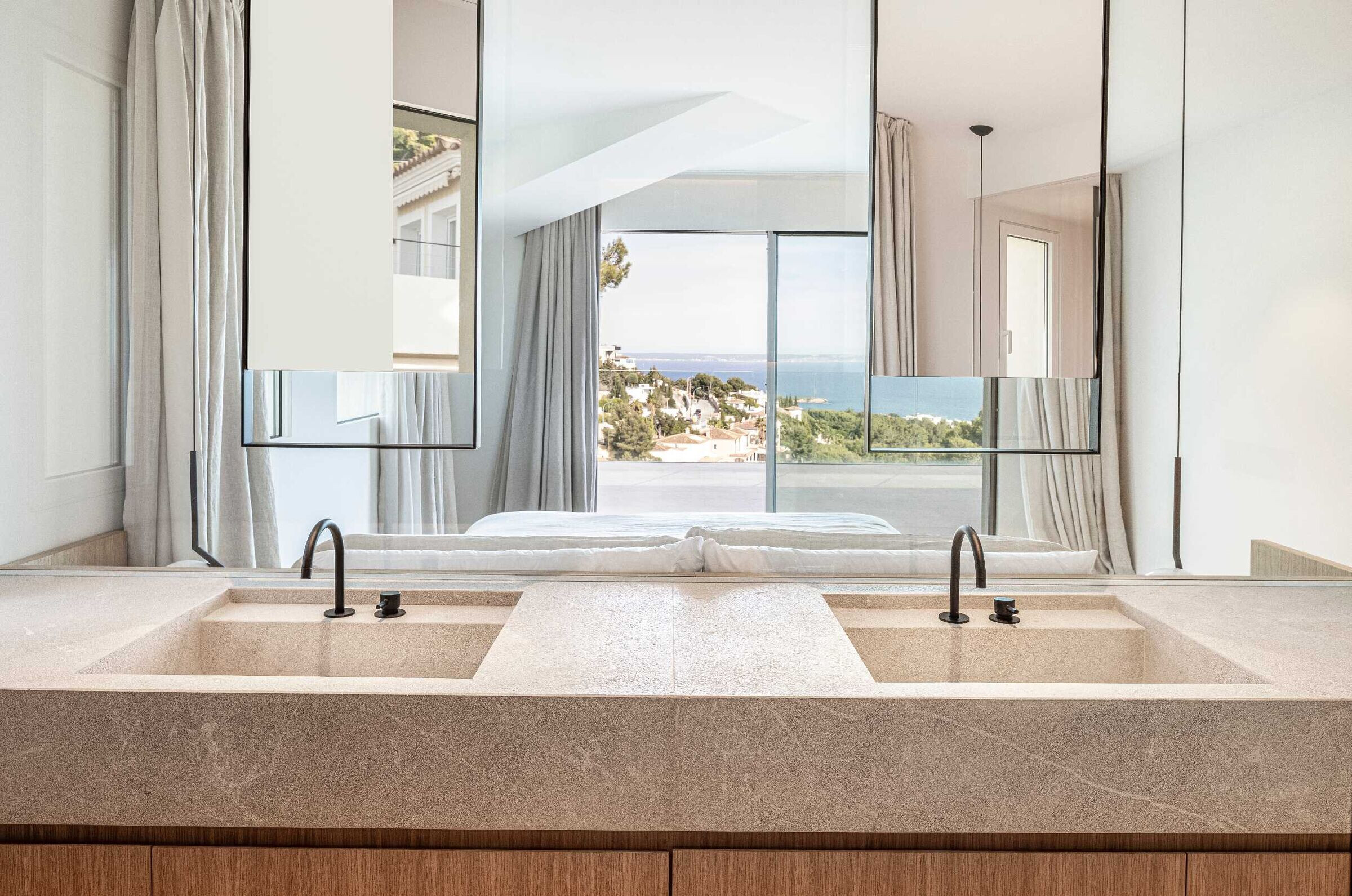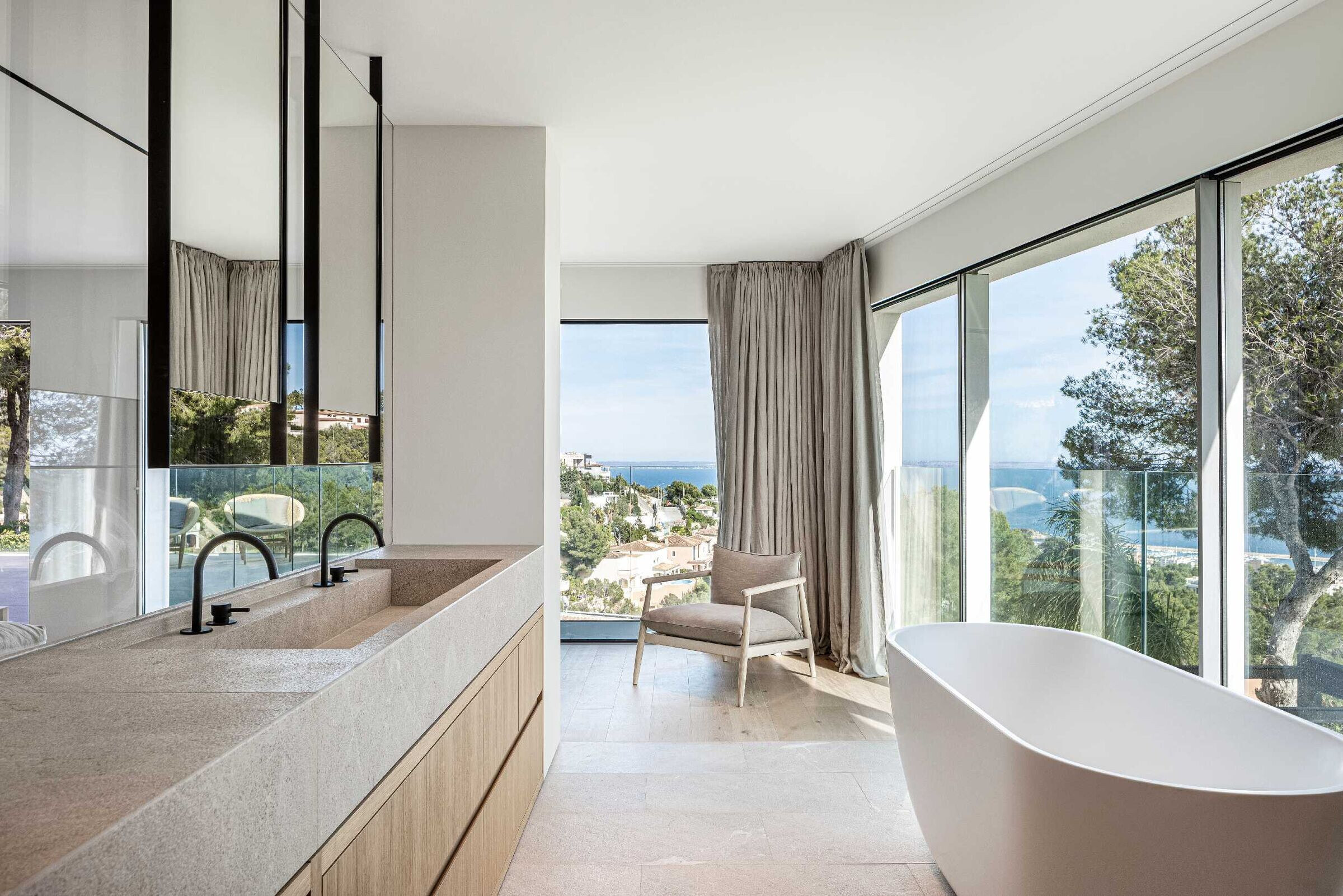Complete integral reform project in a single-family house located in a privileged location of Costa d’en Blanes. A modern home whose interior design creatively exploits the special light of the Mediterranean, with wide and bright spaces and open views of the sea from all rooms; with an interior design that highlights the use of natural materials where stone and oak predominate, perfectly combining personality and elegance.
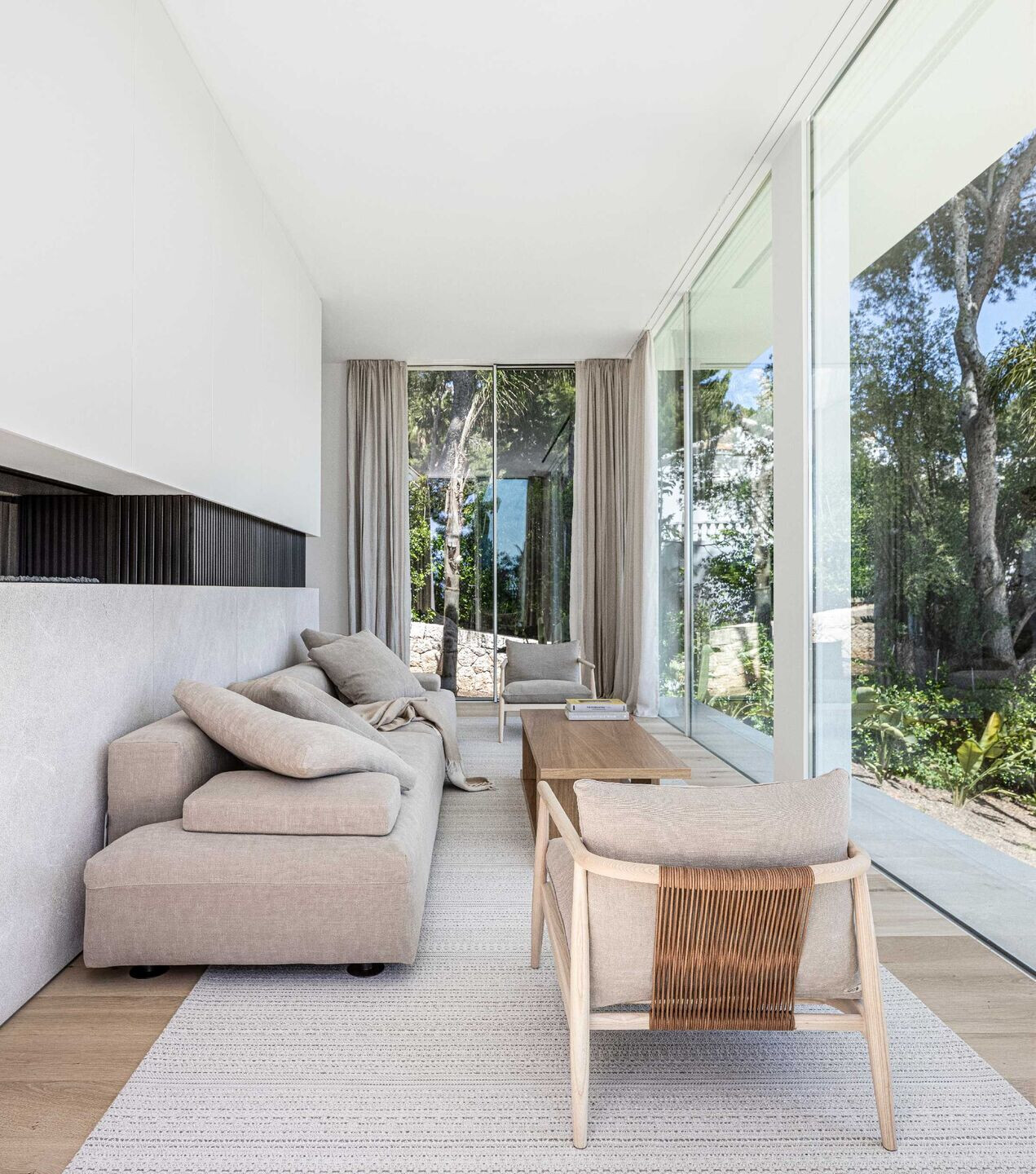
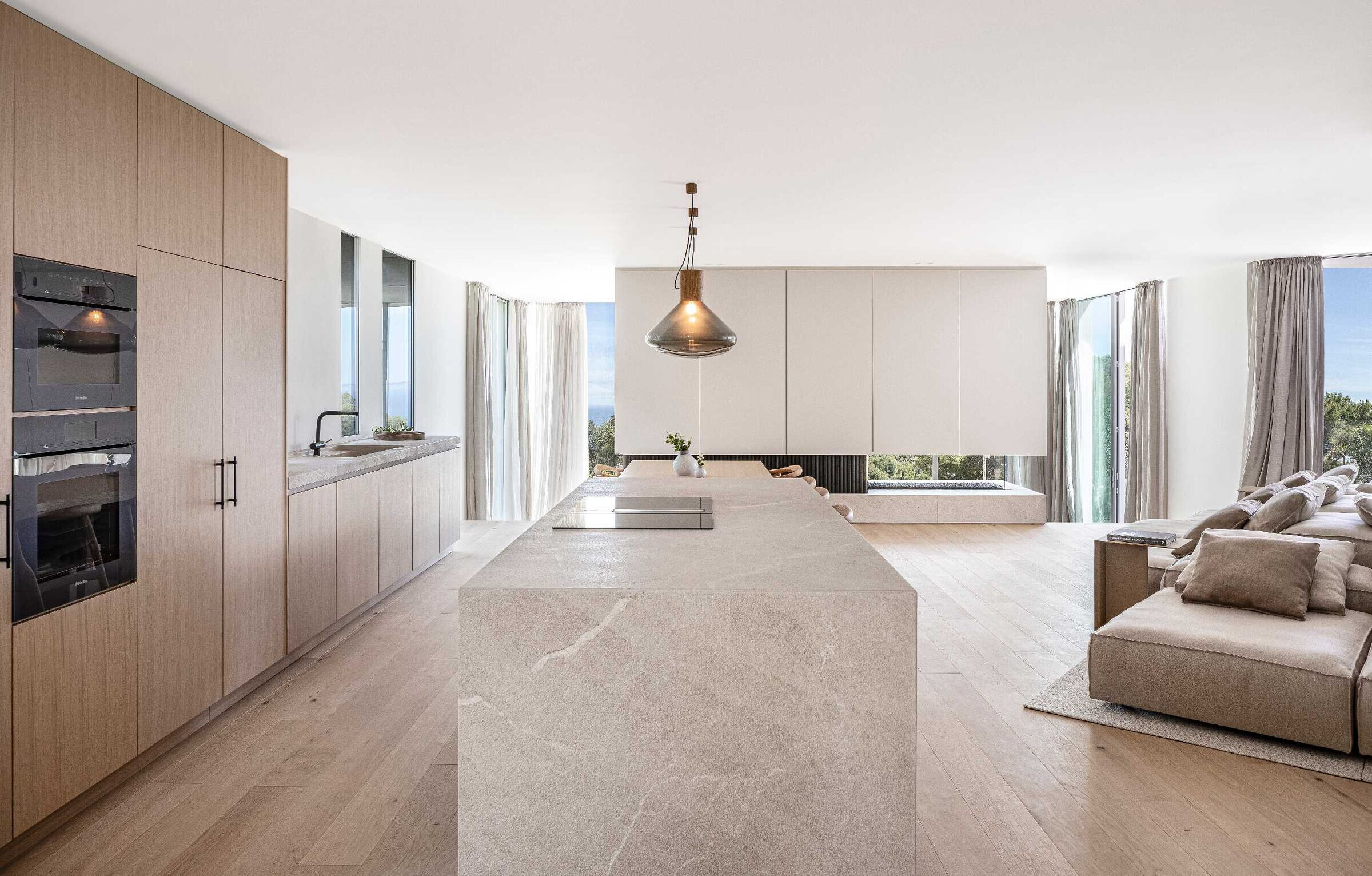
Keeping the dialogue between the internal spaces with the surrounding landscape. The construction project was designed to adapt to its natural landscape through the use of natural materials, like wood and stone, and also by adding neutral colors to the facades, creating a real gem in its surroundings
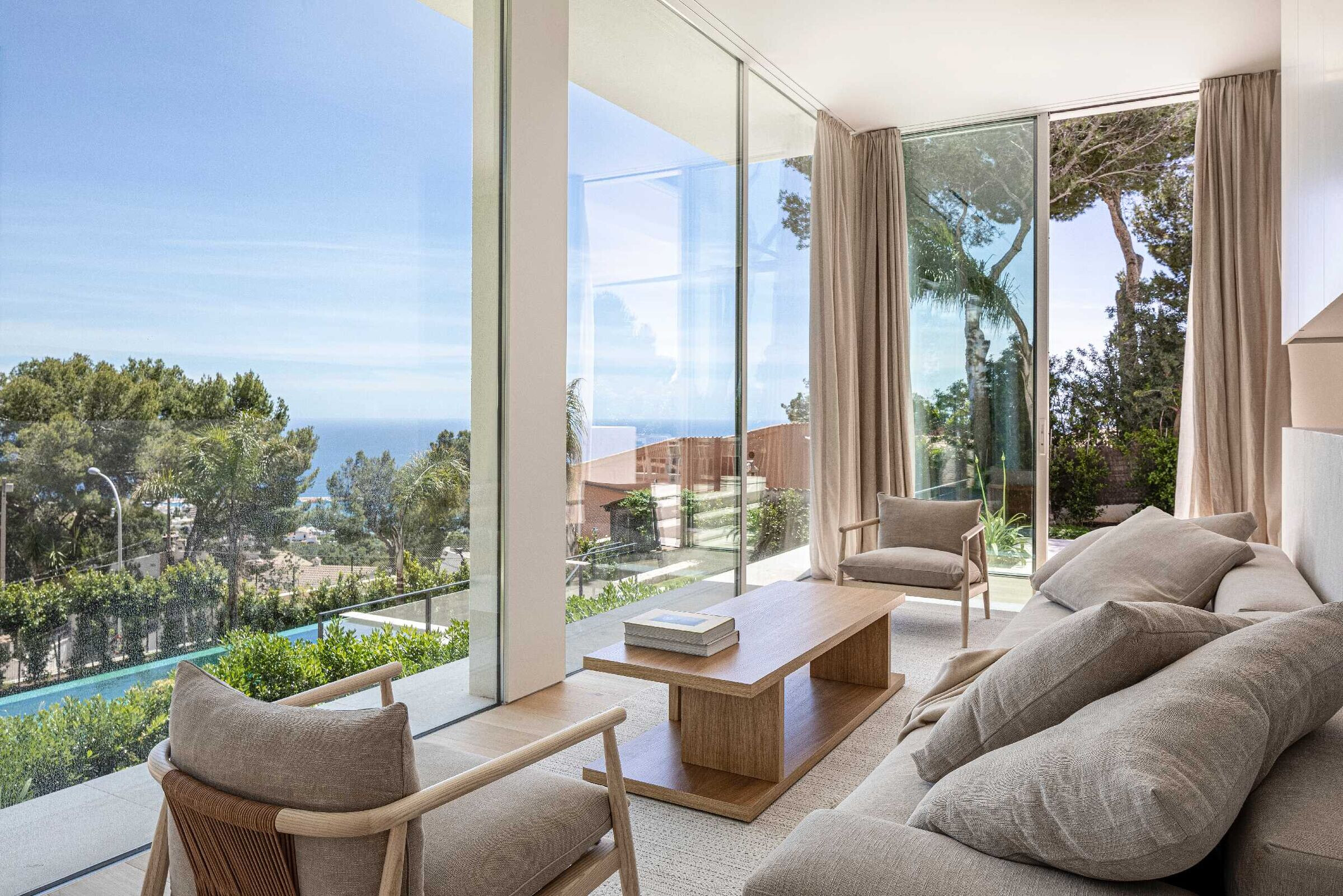
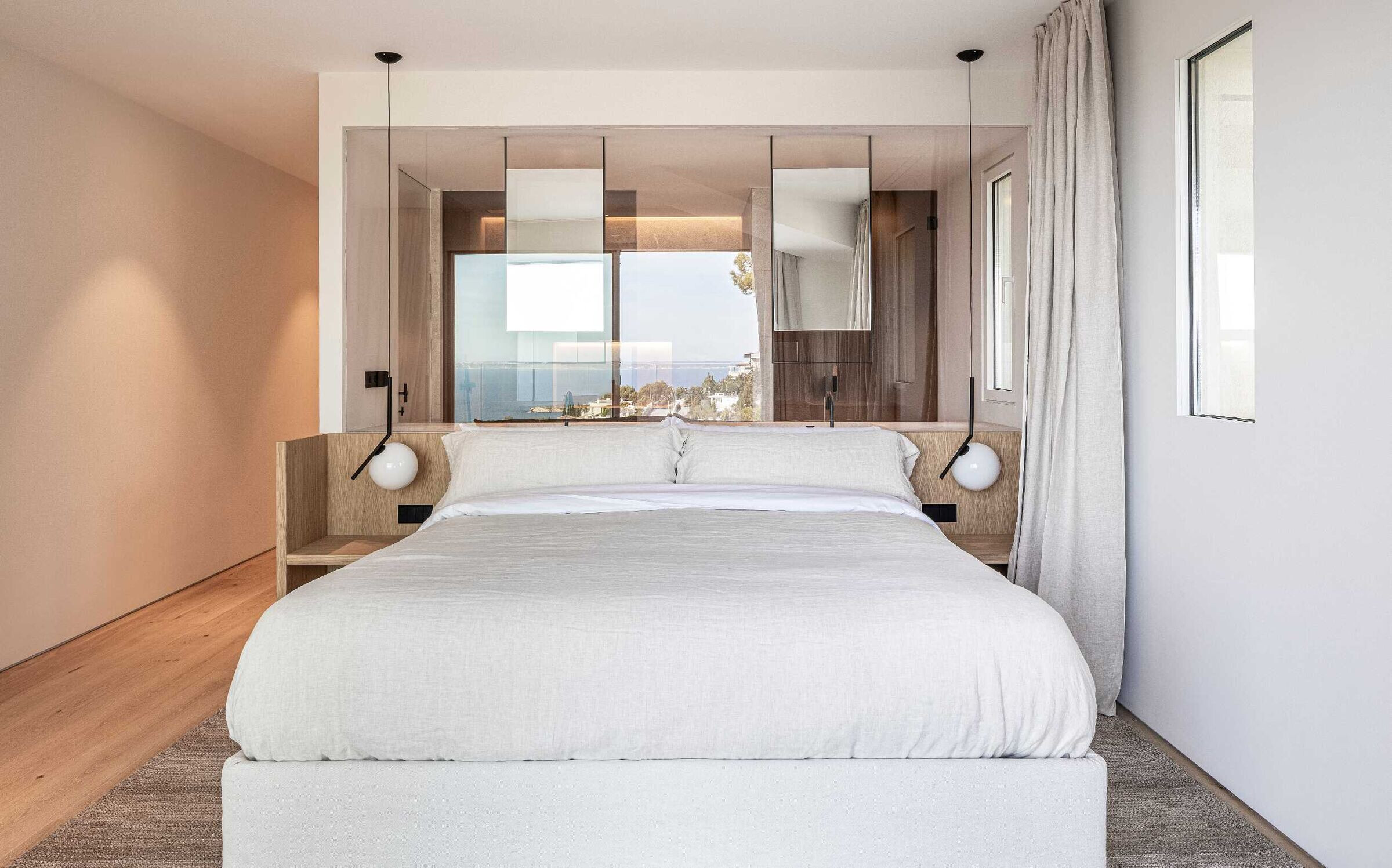
Team:
Interior Architects: Negre Studio
Photographer: Tomeu Canyellas
