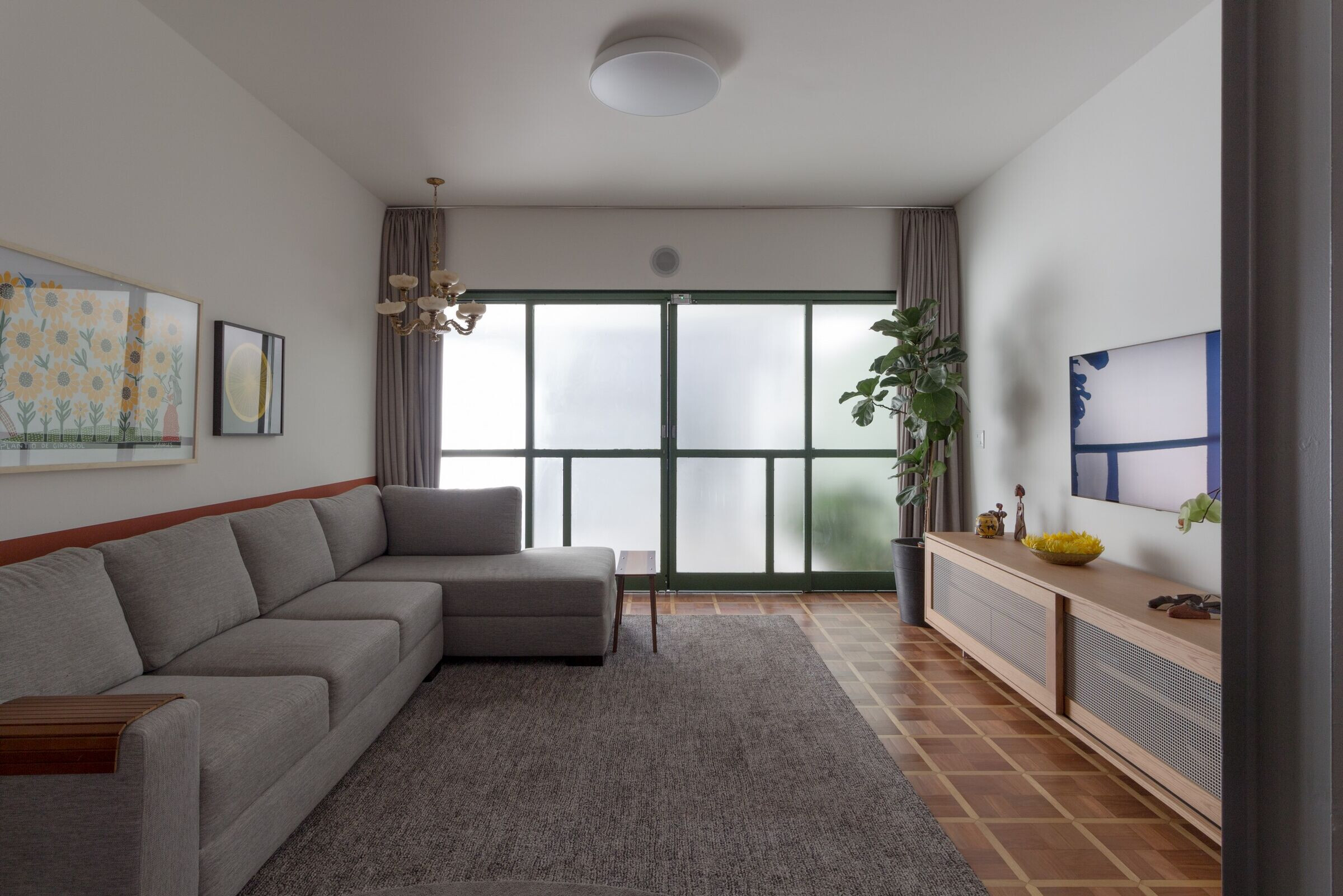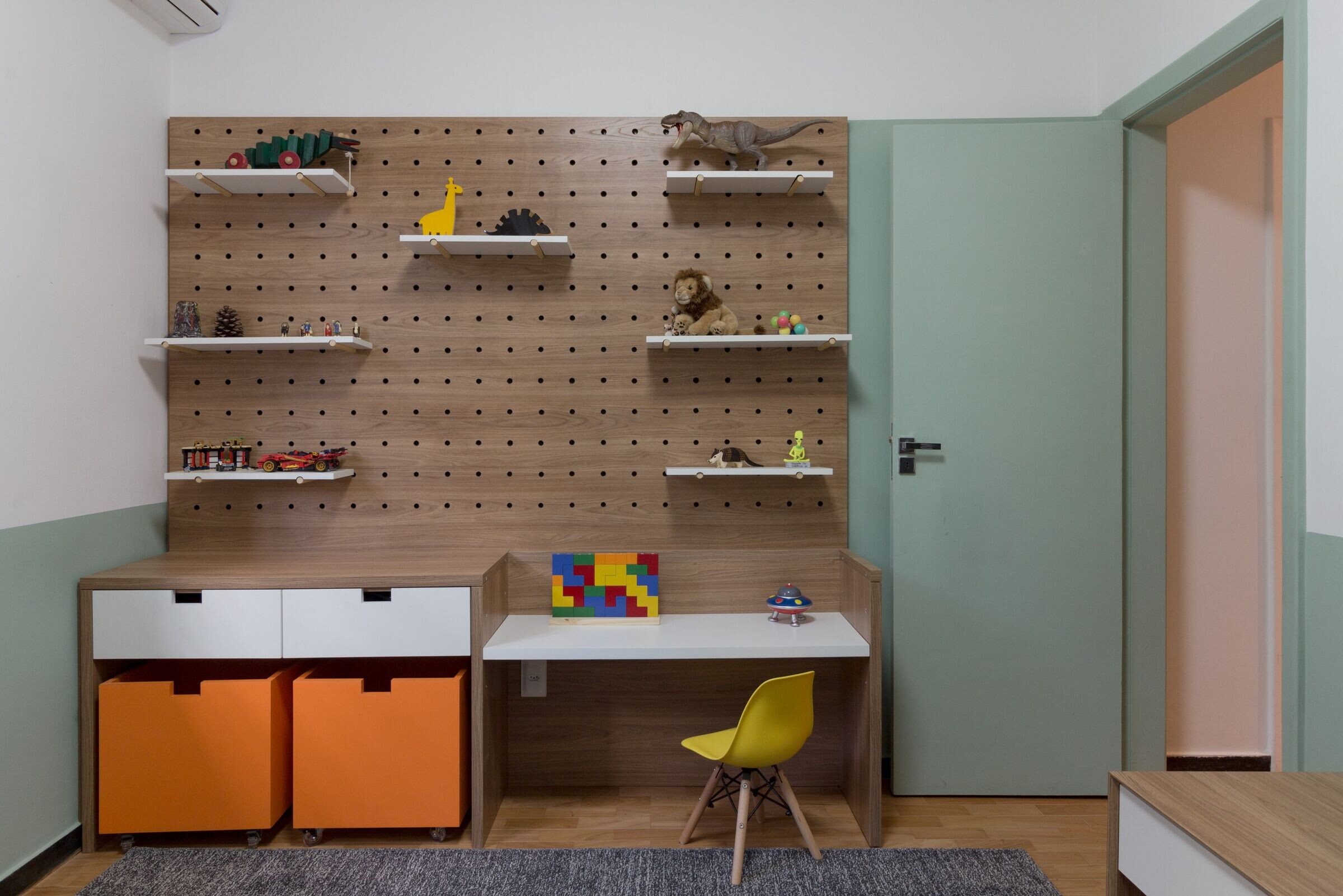We were asked by clients to be able to divide the family's property so that the house from the 60's continued to serve as a residence, but also housed the commercial space where the client taught Yoga classes.
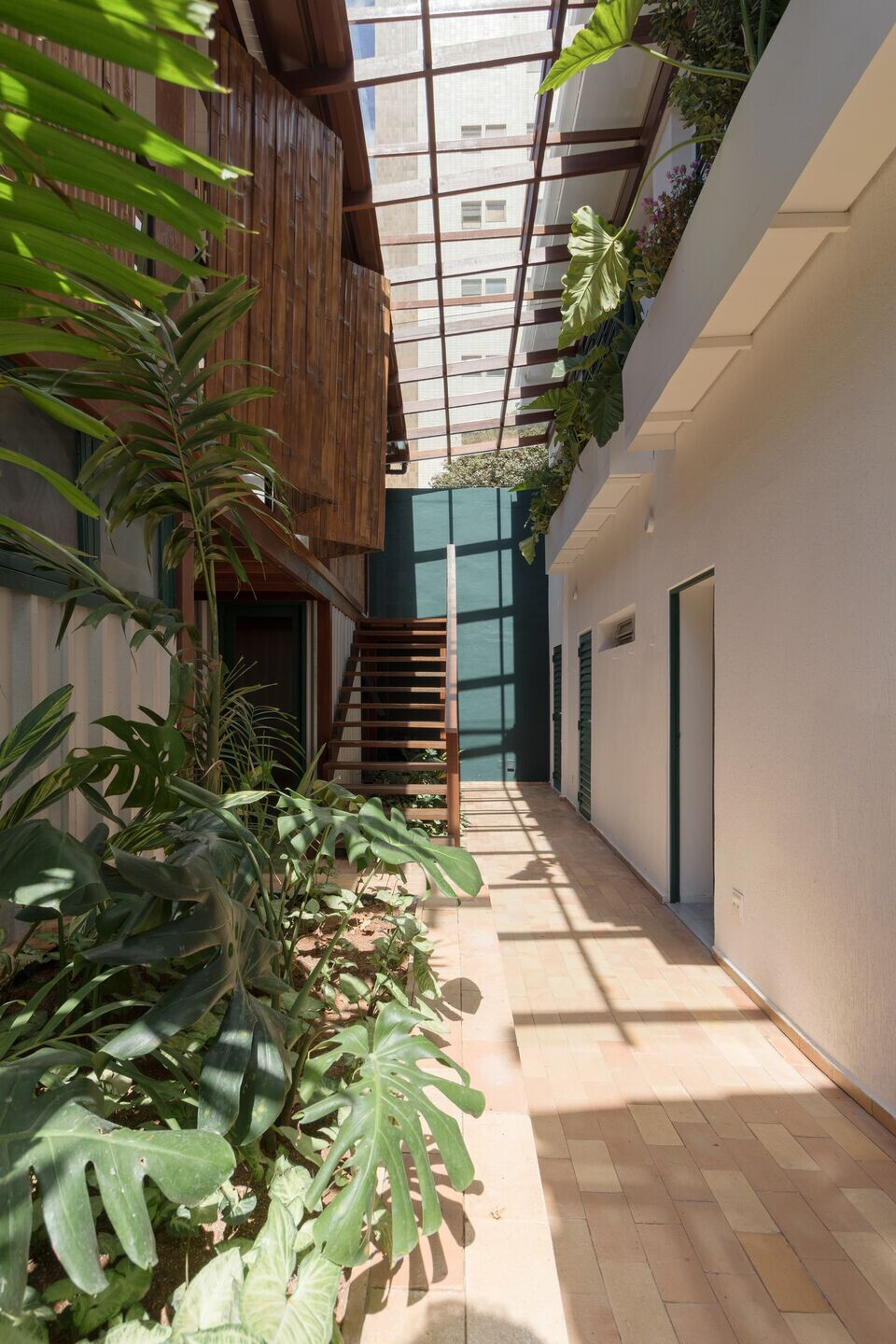
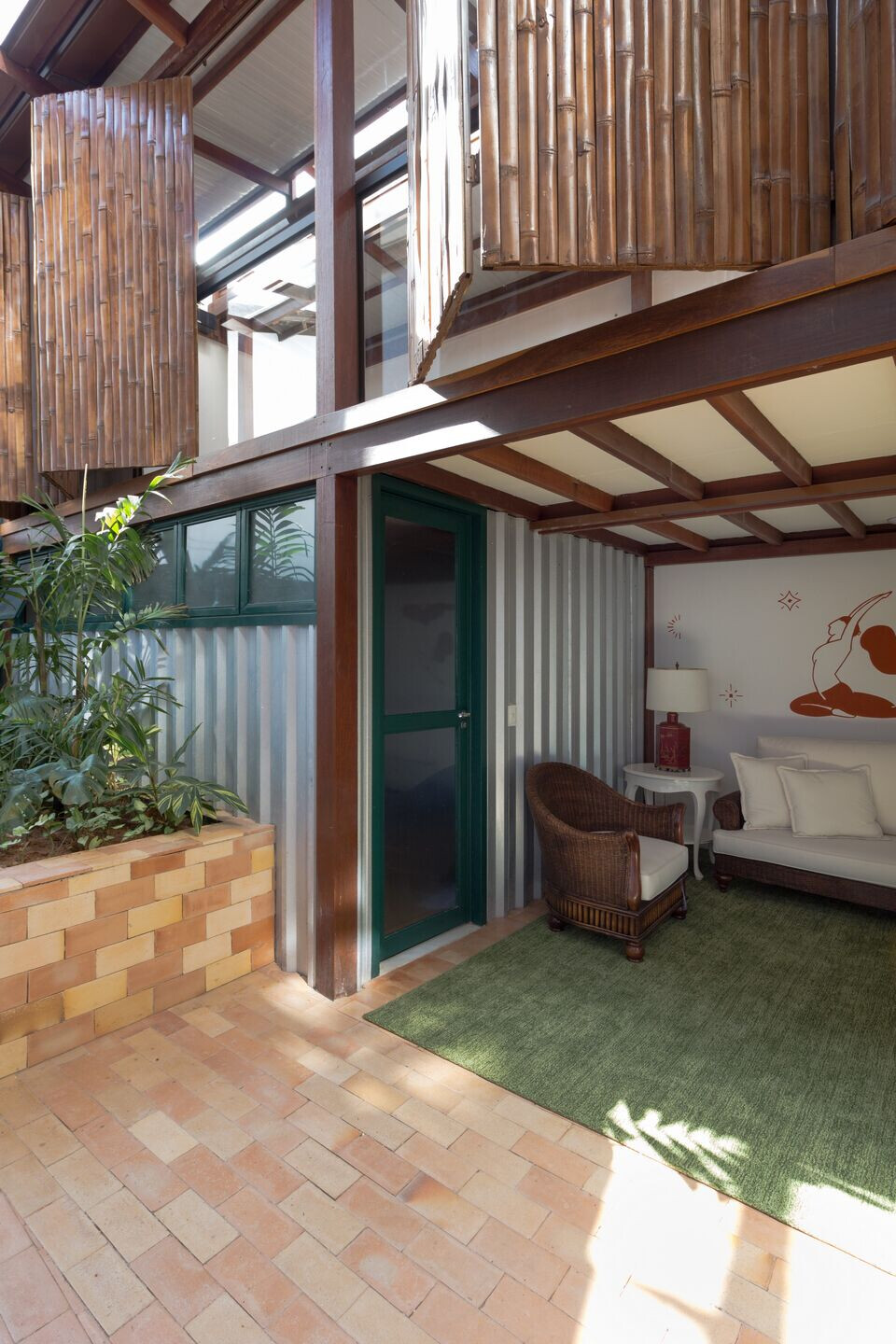
For this, we used the generous facade of the property to completely separate the accesses, making the commercial point completely independent from the residential one. This was fundamental for the birth of a commercial space that was much larger than just a Yoga room, thus creating an opportunity for the creating extra income for the client.
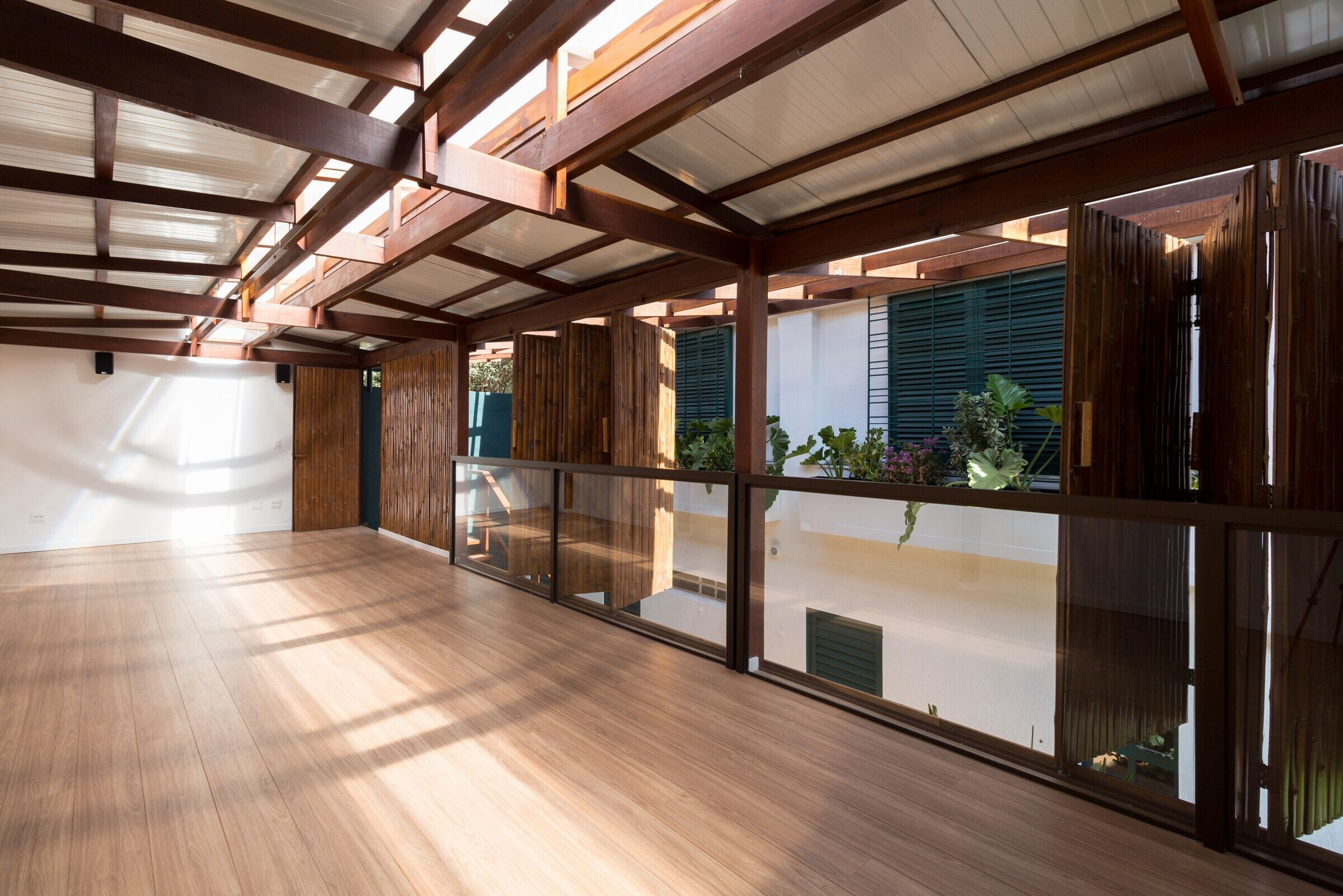
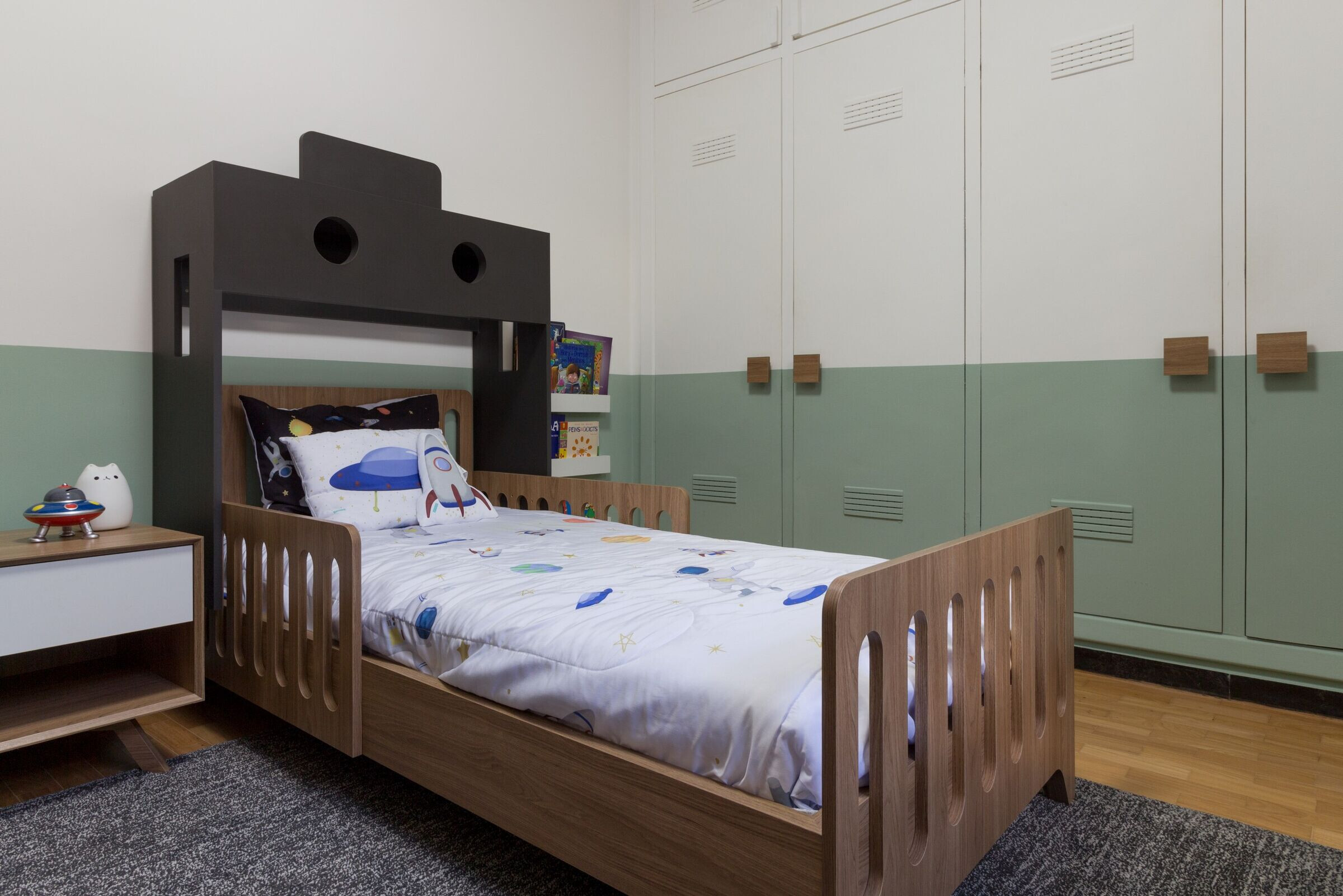
Thus was born Casa Sagarana, a space dedicated to meditation, yoga and health and self-knowledge practices, a retreat right in the center of the city.
The division of spaces was simplified by the original plan of the house, we divided the huge original room of the house creating the two entrances, but in addition, the intimate space and the rest of the ground floor room kept residential use, and we used the basement and created a new wooden pavilion in the backyard for commercial space.

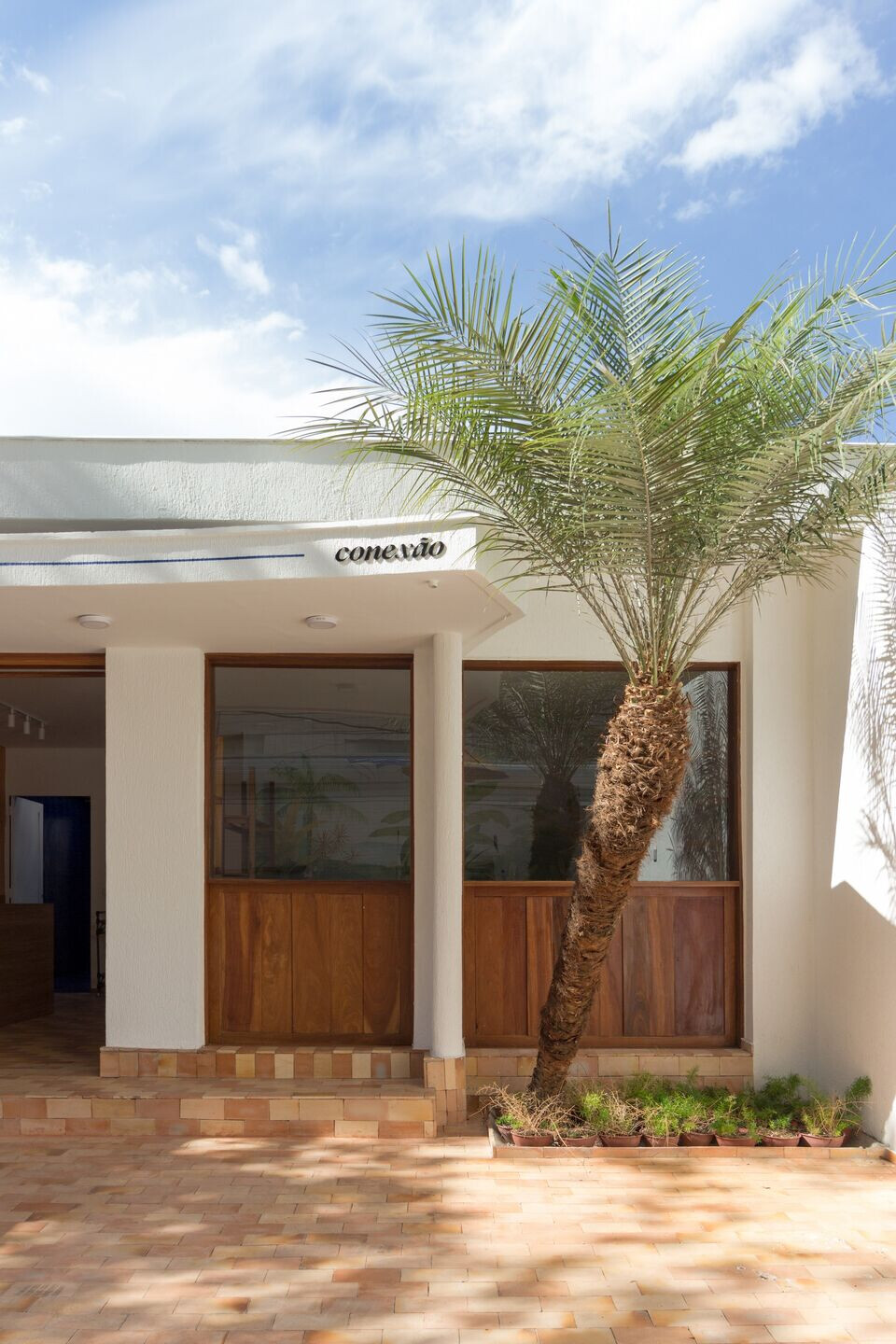
The idea of creating this retreat guided the project in defining materiality. We use ceramic tiles on the floor, wood in detail and in the structure of the new pavilion, as well as bamboo and straw closures, which together with a tropical landscaping project, created an atmosphere that transports visitors from the city to the countryside.
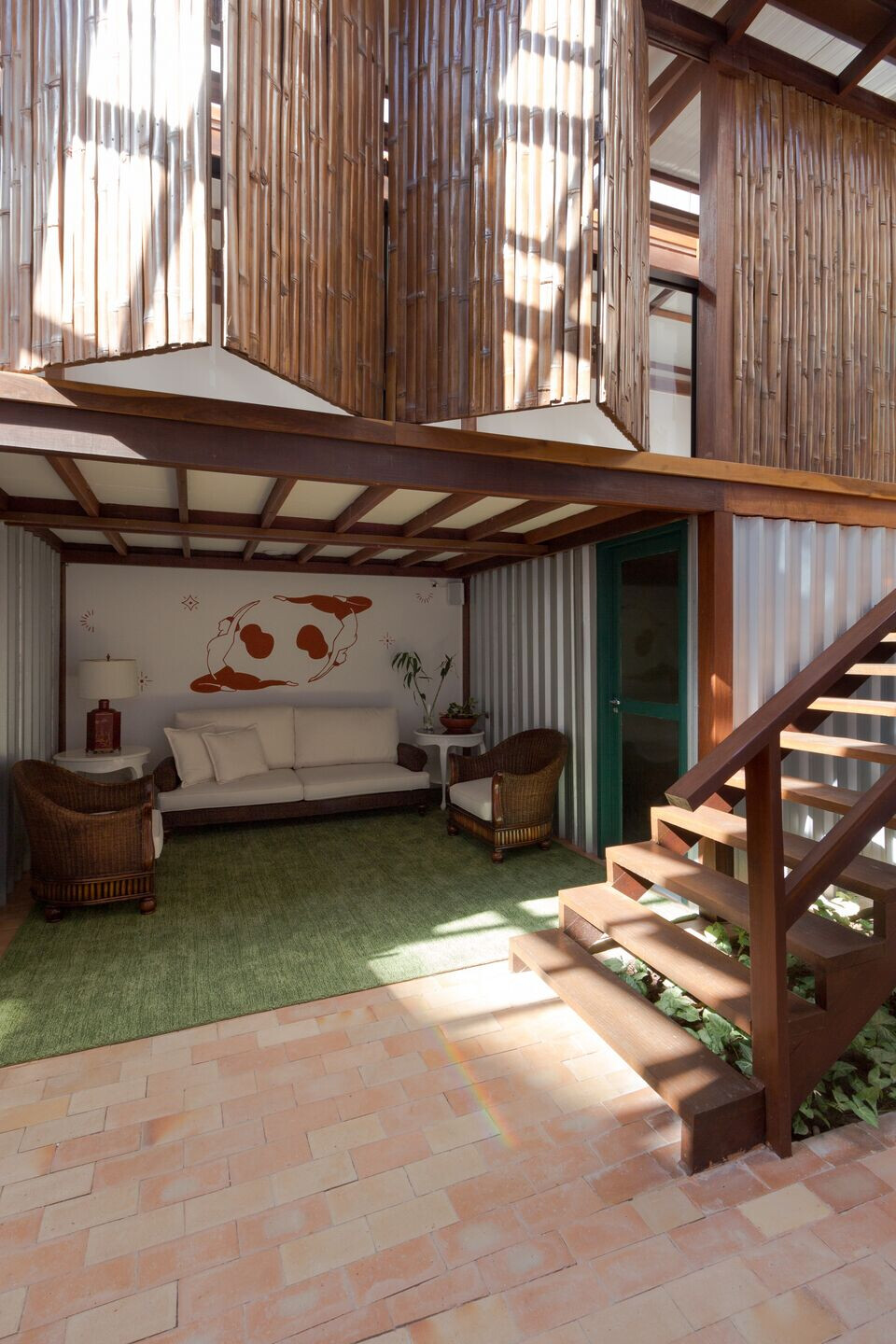
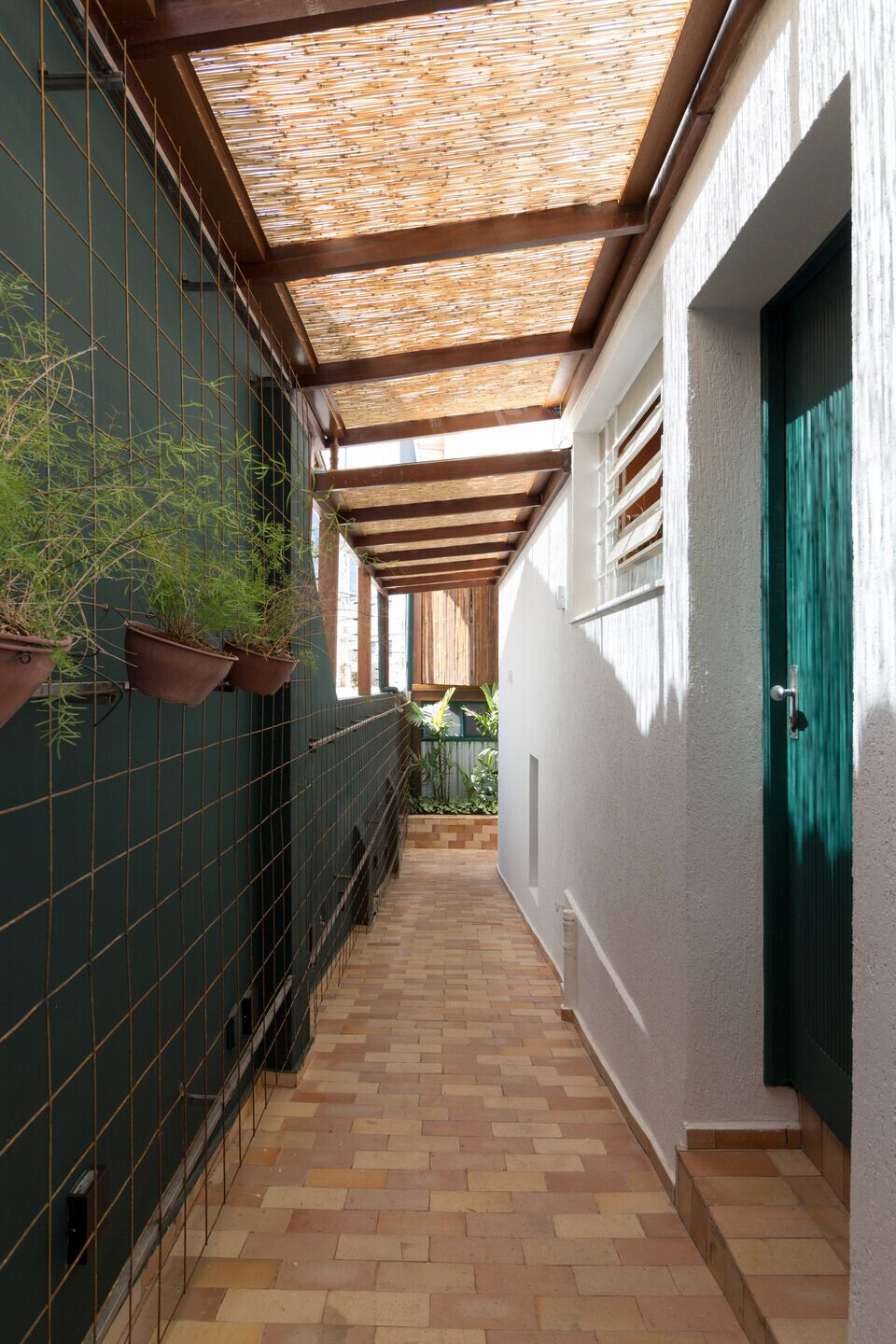
A completely blue hallway turns into a portal that marks the visitor's entry into this retreat.
