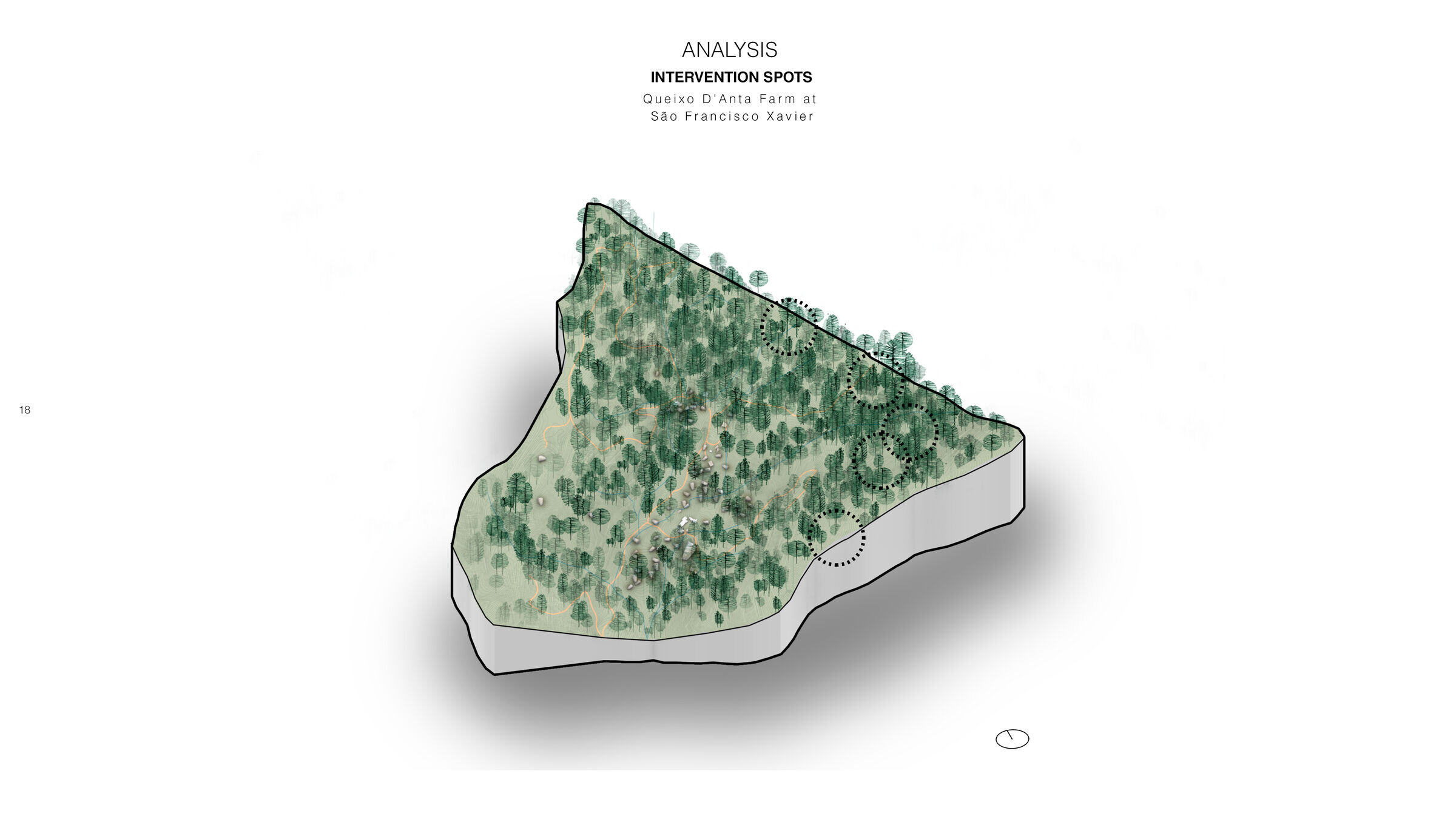São Francisco Xavier Houses | Concept
Inspired by the relationship with the topography and local resources, the AO project introduces 5 idealistic CLT (Cross-Laminated Timber) houses with 5 distinct foundations, revealing a unique identity for each one, in complete harmony with the landscape.
This is a new project under development in collaboration with LAR IN, the partnership between LAR Construtora and Positiva.a.
São Francisco Xavier Houses | Architecture
ARCHITECTS OFFICE creates a village of 5 residences using a single module made of engineered wood in São Francisco Xavier.
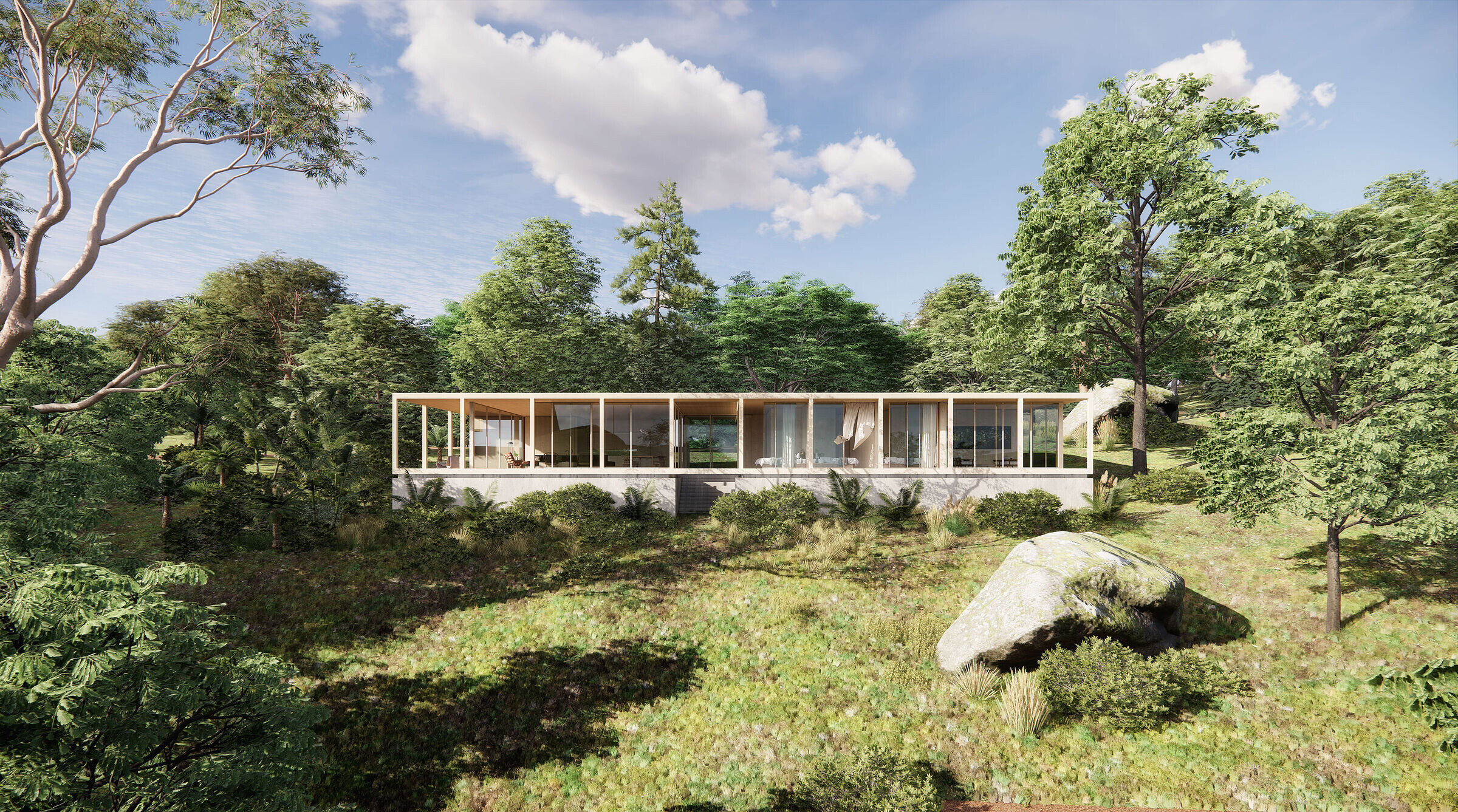
To accommodate a sustainable contemporary village on a former farm in São Francisco Xavier, located in the heart of the Serra da Mantiqueira, ARCHITECTS OFFICE SP (AO-SP) merges craftsmanship and technology to create 5 residences made of engineered wood, implemented with a permaculture perspective.
Within a vast 81-hectare area belonging to the former Queixo d'Anta Farm, the AO team conceived the lodging project inspired by the relationship with the topography and local resources, aiming for minimal impact. The design embraces a modular typology that can be replicated in different sections of the site, adapting to the distinctive slopes and inclines of the landscape.
The territorial analysis enabled the identification of areas of interest, highlighting unique local elements to establish a dialogue between architecture and topography. Engineered wood was chosen as the primary material to bring this concept to life, due to its ease of assembly using prefabricated components and minimal waste generation.
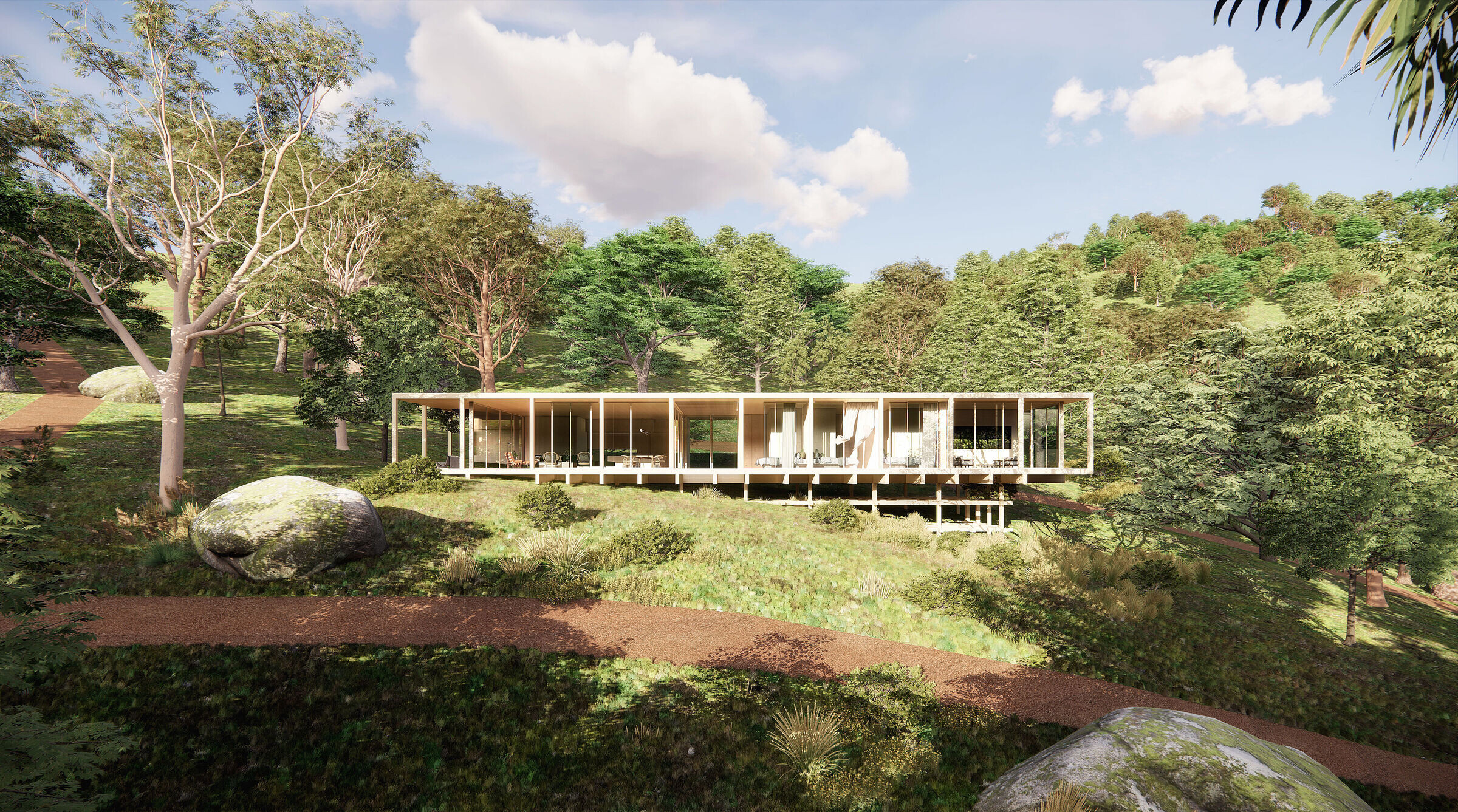
The creation showcases a study of foundations capable of transcending the natural uniqueness of São Francisco Xavier into the built environment, providing distinct identities to the 5 residences, each named after nature-related characteristics based on their unique features: Vila da Folha (Leaf Villa) designates the house situated on the steepest slope, supported by pillar foundations. Meanwhile, Vila do Vale (Valley Villa) creates an observation deck over a steel structure. Vila da Mata (Forest Villa) employs metallic pilotis, while Vila da Pedra (Stone Villa) prominently features natural stone as its defining element, supported by horizontal bracing. Lastly, Vila da Montanha (Mountain Villa) rests upon a concrete podium at the highest spot of the terrain.
Each of the modular houses offers 338 sqm of private space, intelligently distributed to accommodate 4 suites, including a master suite, as well as areas for socializing and contemplation with panoramic views. The internal program follows a logical arrangement, delineating intimate and social spaces according to variations in sunlight, ventilation, and topography. Perimeter balconies combine with glass-enclosed areas, providing the necessary shading to protect the interior and contribute to thermal balance.
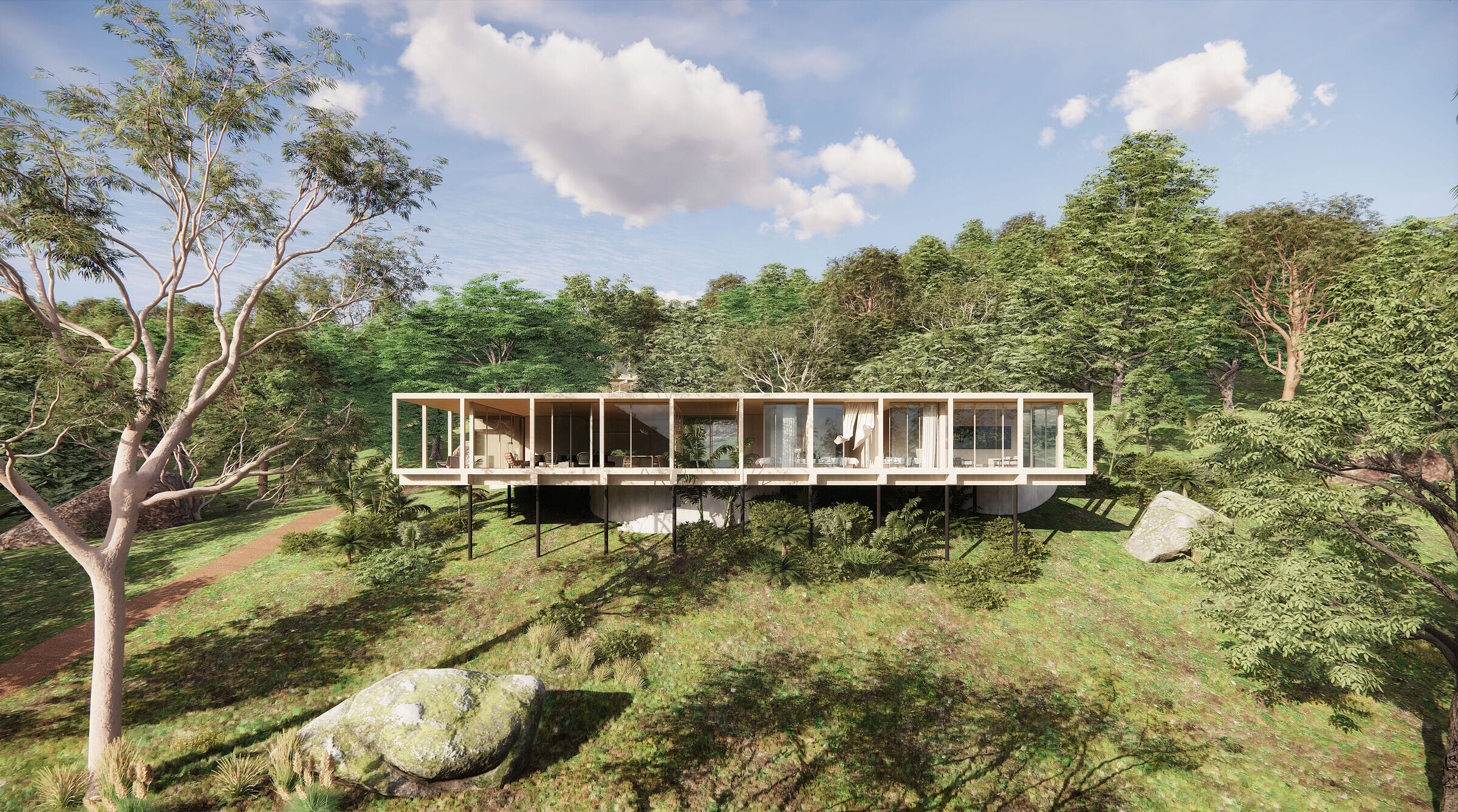
The dialogue with the location is further enhanced by integrating sustainable contemporary design with ancestral ecology, presenting a design solution that embraces permaculture principles to minimize impact on the region. To achieve this, the creation collaborated with POSITIV.A Consulting, utilizing ecological tools and principles to map the area and strategically position the residences for optimal utilization and synergy with natural resources.
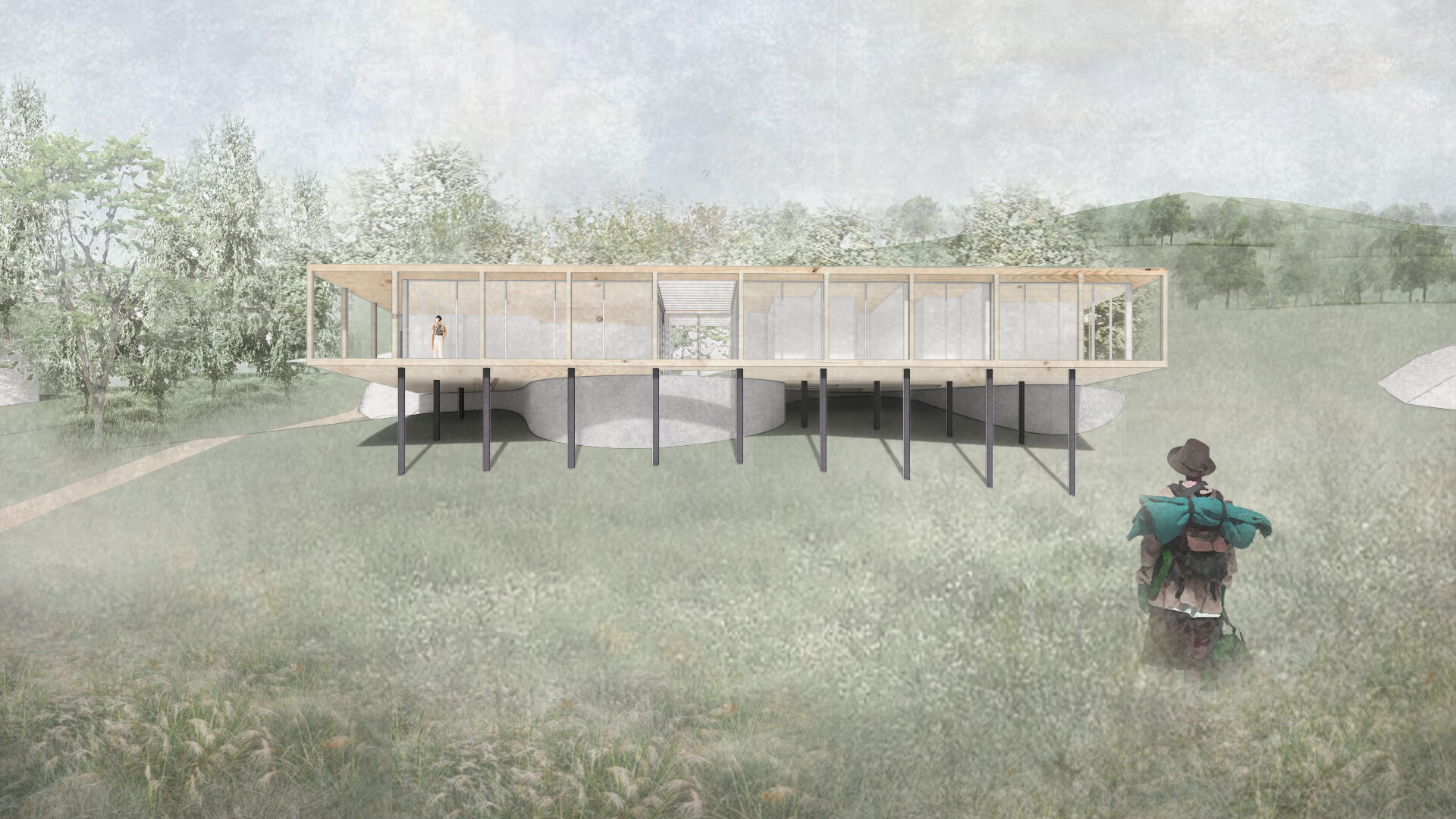
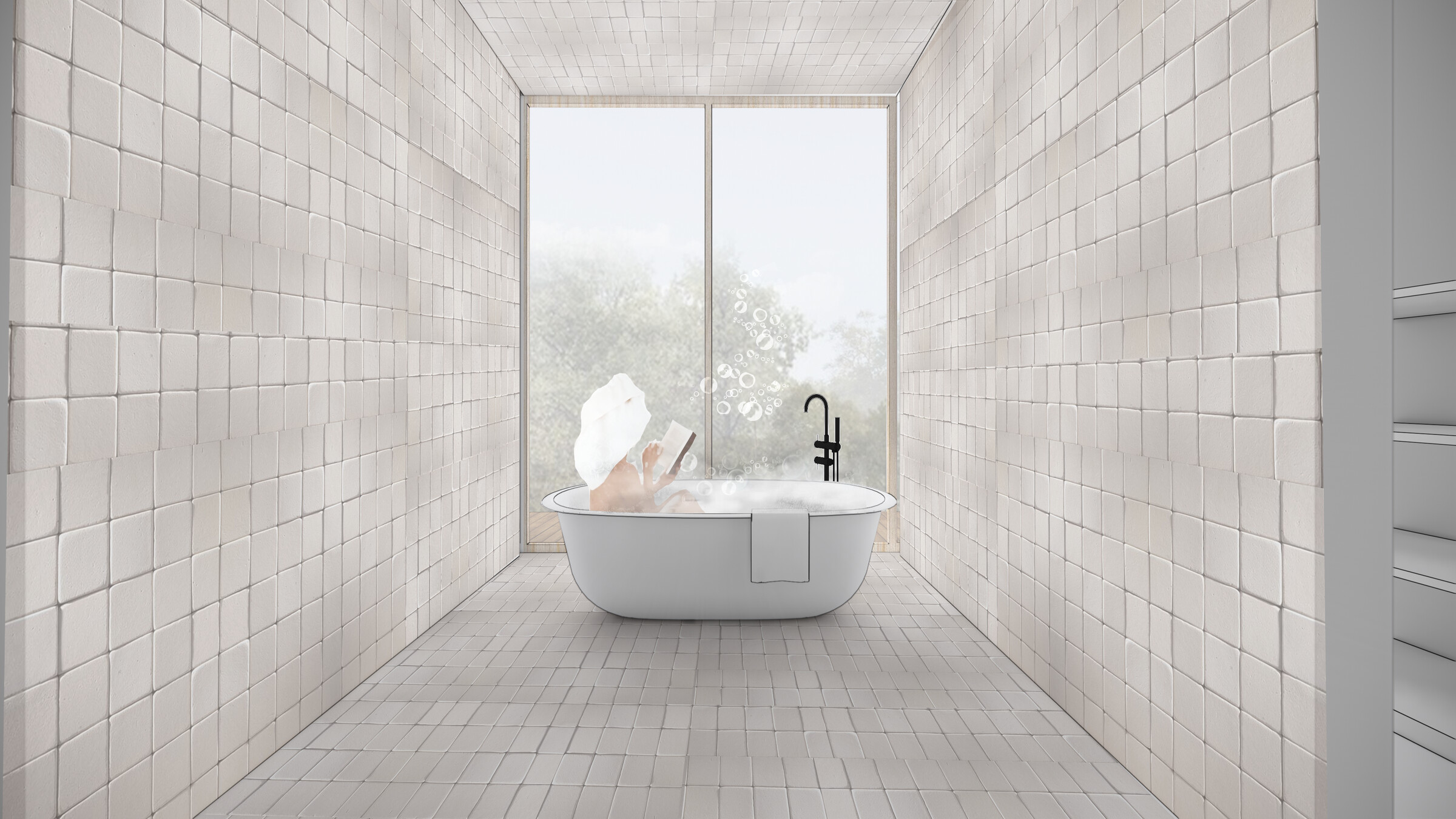
The creation, encompassing masterplan and architecture, adheres to the notion that global thinking should always embrace local contours to express the deeply-rooted particularities of each place more effectively. In São Francisco Xavier, through the lens of permaculture, the relationship with identity, the organic nature of the terrain, and the foundation of architecture are amplified, fostering a harmonious connection with the land, its cycles, resources, and people, ultimately presenting a sustainable contemporary villa.
