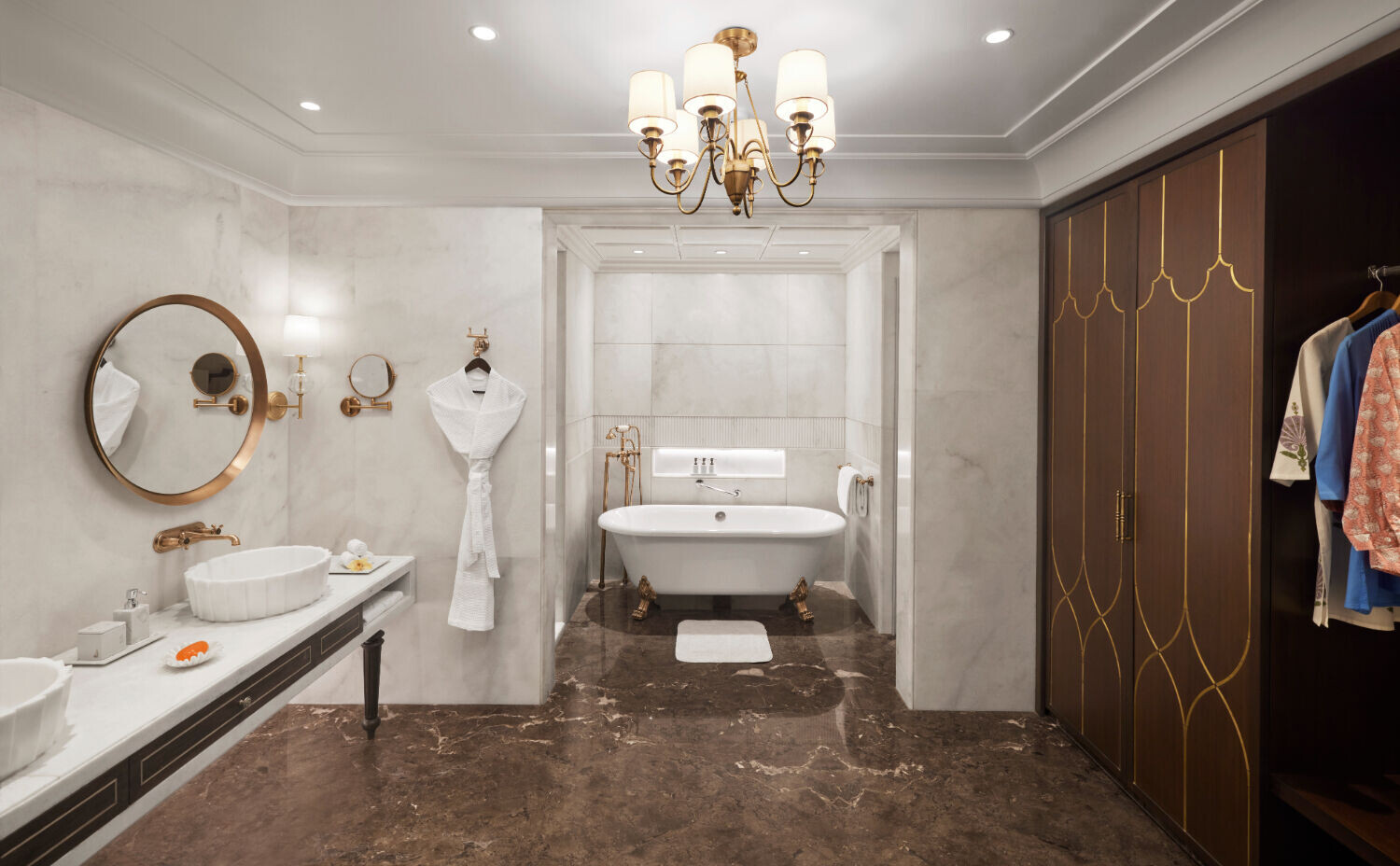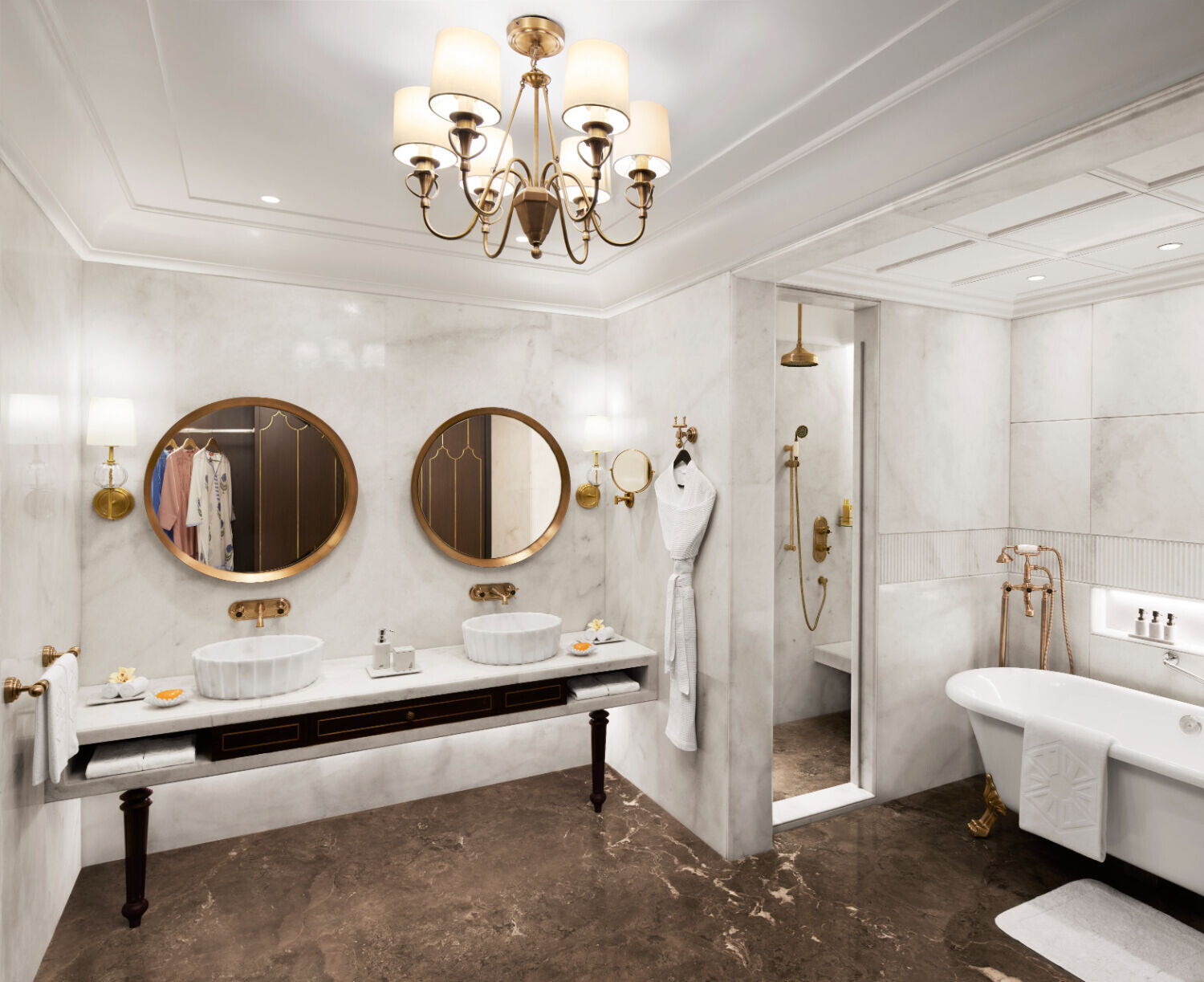The Taj Sawai Man Mahal is nestled in the heart of Jaipur, adjoining the lush gardens of the 19th-century Rambagh Palace and a stone’s throw from the walled city. Under the patronage of Maharaja Sawai Man Singh II, the last ruler of Jaipur, the luxury hotel underwent numerous conversions, from a modest four-room pavilion and a royal residence to a heritage resort synonymous with Rajasthani hospitality and culture. Today, the property, one of the world’s first palace-hotel conversions, enables international visitors to experience the grandeur of Rajputana hospitality.
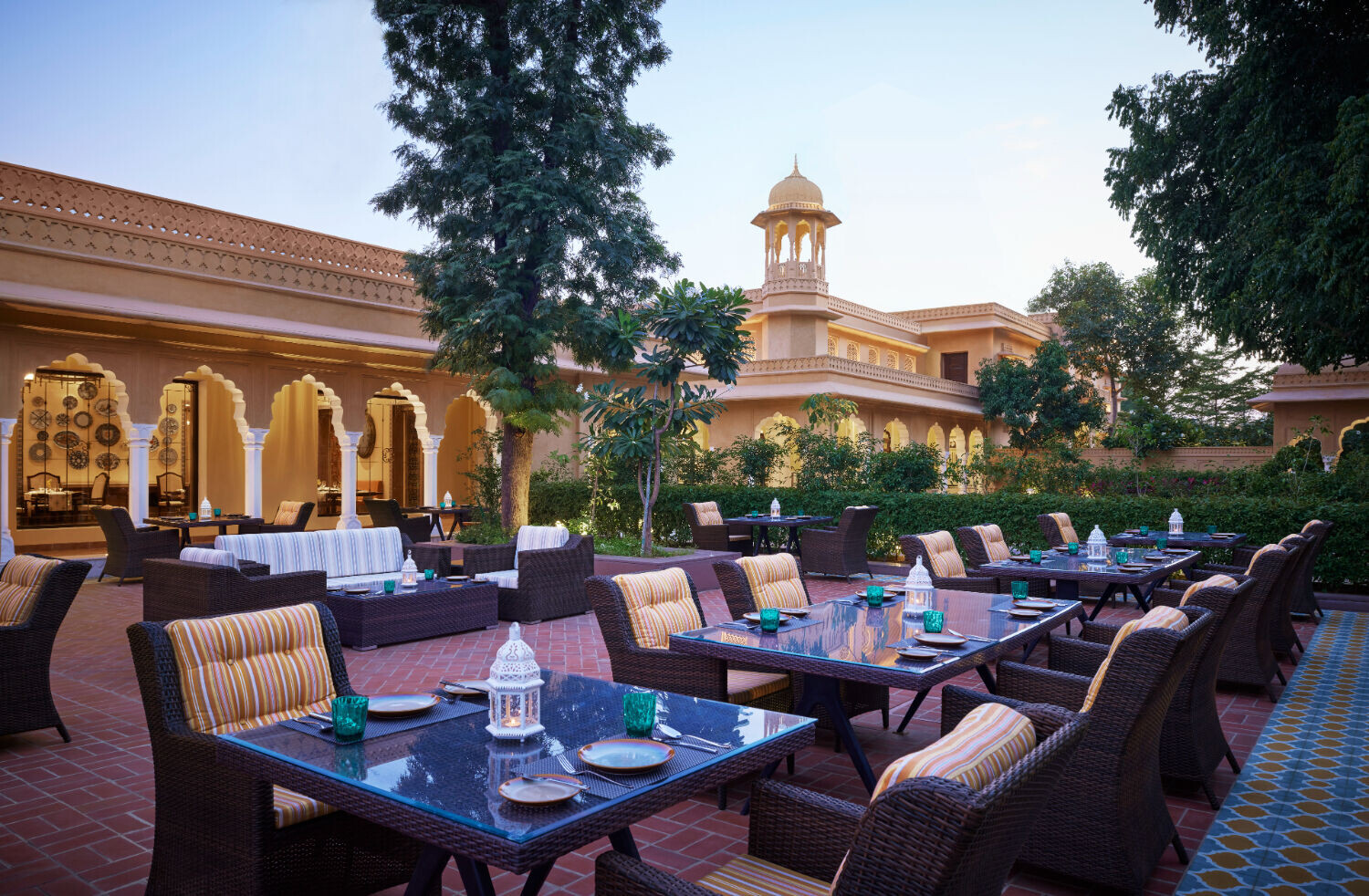
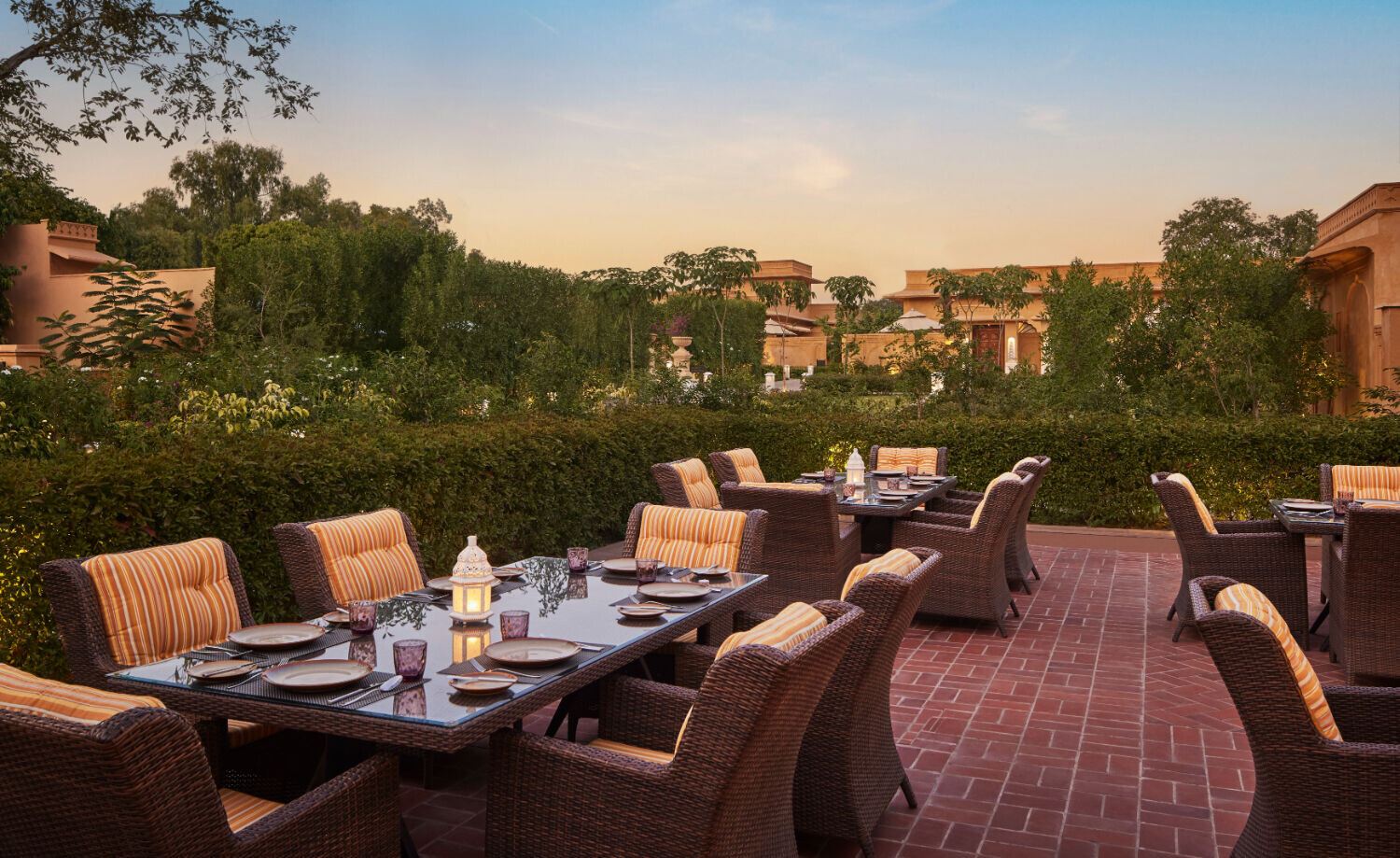

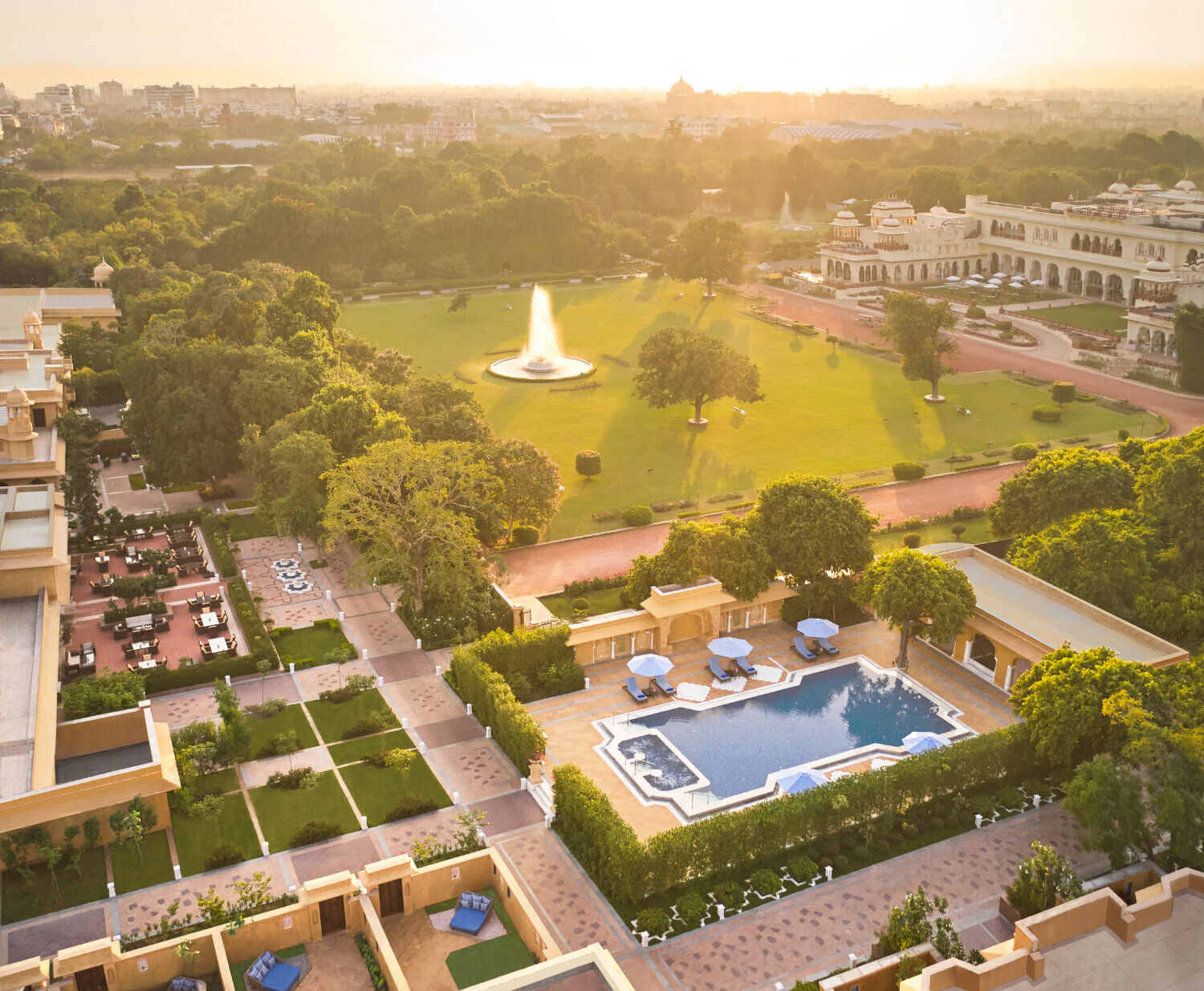
The design brief emphasised achieving a harmonious balance between heritage and modernity while creating a luxurious hospitality experience for the guests. Sensitive interventions preserve the palace’s original architectural features while introducing new elements that elevate the sense of luxury associated with the Taj group. A significant focus was placed on creating an open and airy ambience. This was accomplished through deliberate spatial planning and design interventions, resulting in expansive and inviting areas that promote a sense of openness and tranquillity, enhancing the overall guest experience.
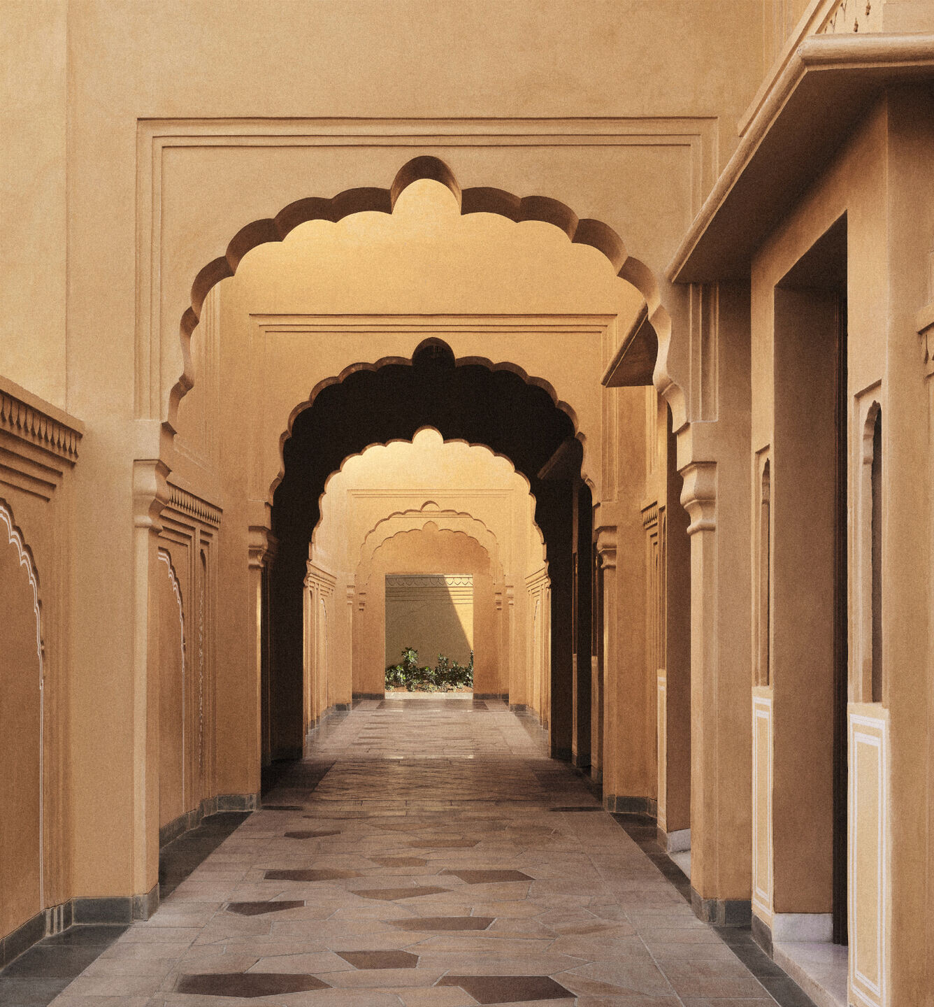
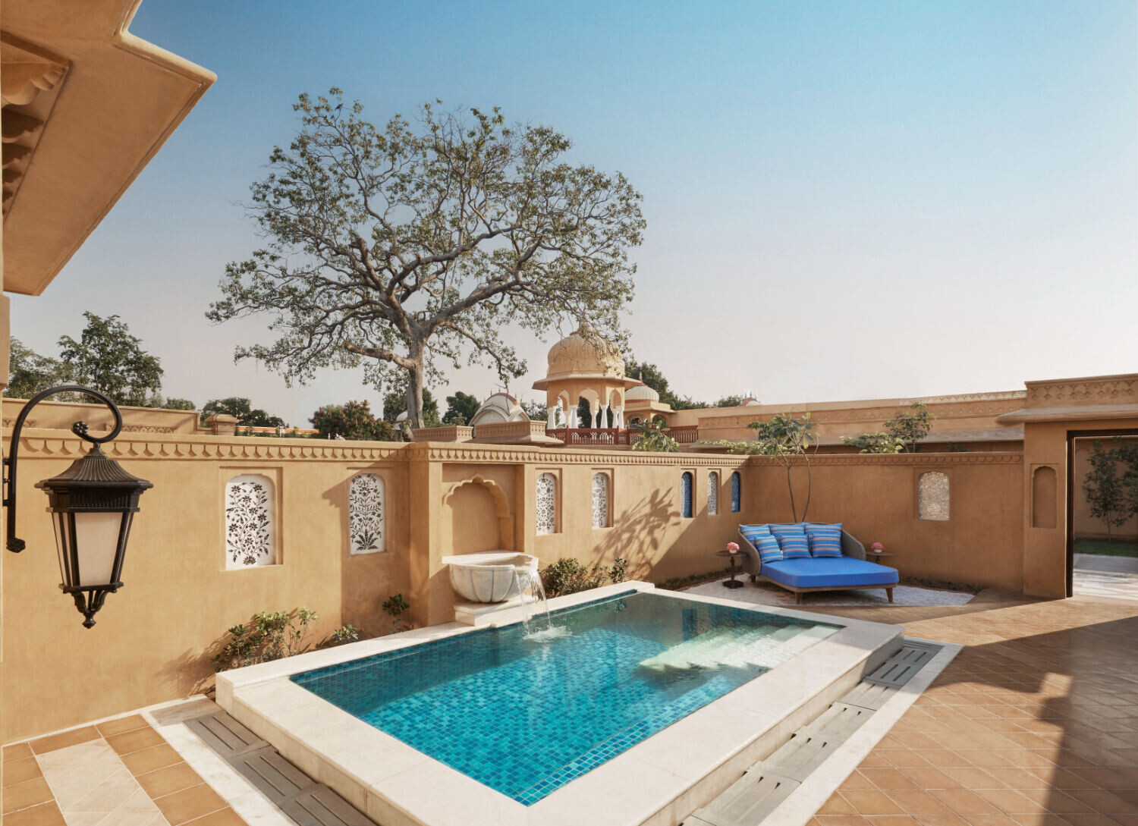
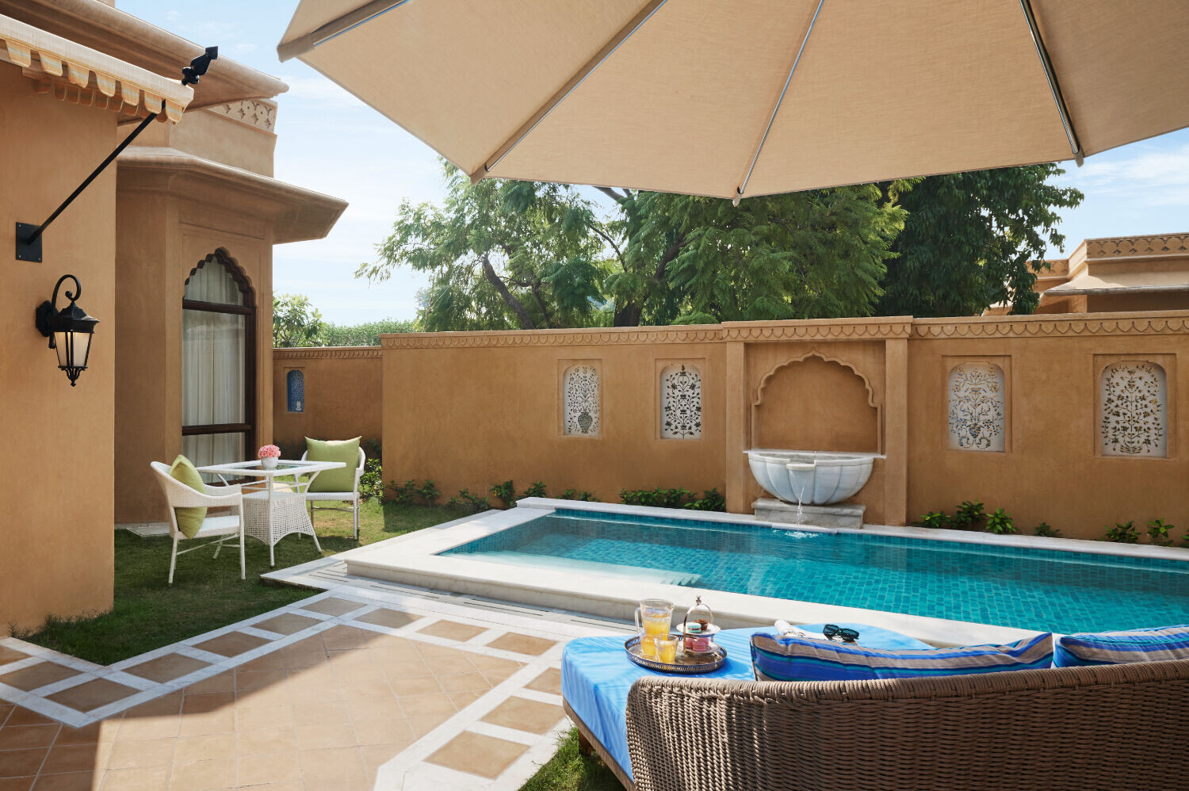
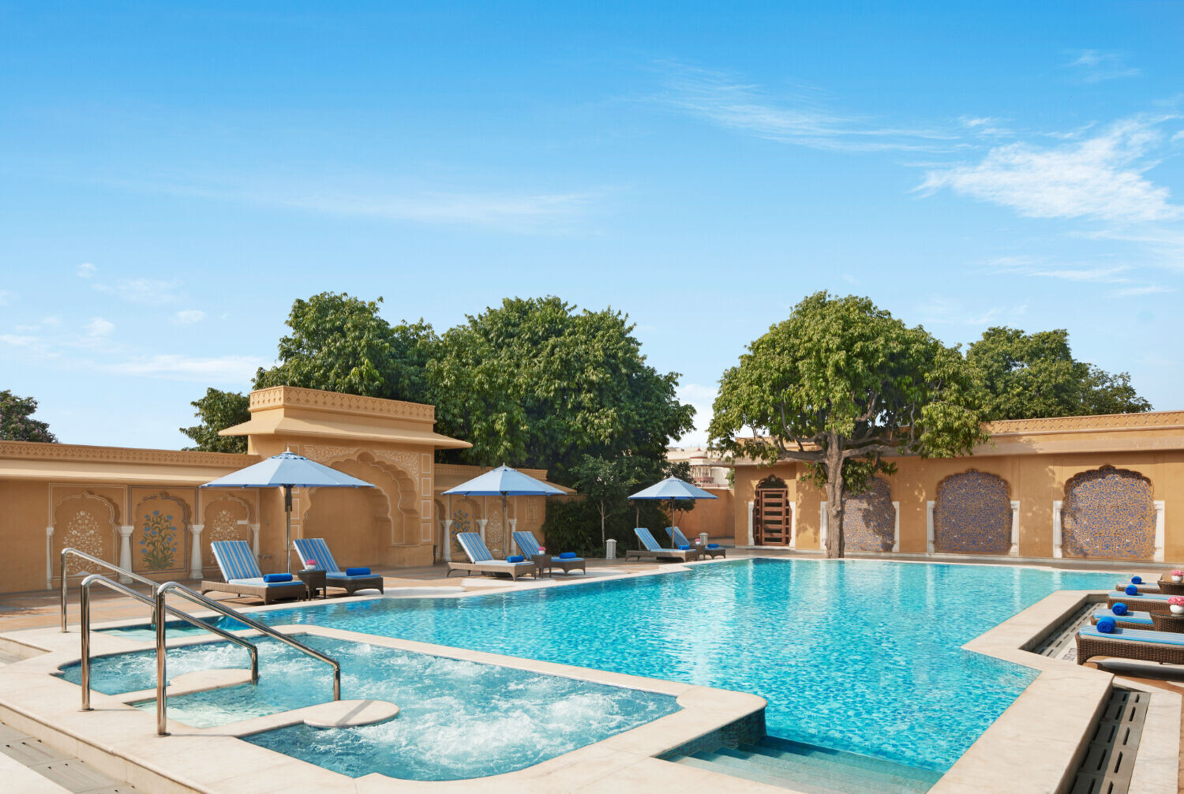
The site features a strategically positioned alfresco area at the entrance plaza, designed to provide guests with an intimate and exclusive experience amidst the verdant surroundings. Another integral feature is the swimming pool, which features a traditional design with a hand-painted wall serving as a backdrop. Equipped with a jacuzzi and temperature control, the pool ensures a comfortable and enjoyable experience throughout the year.
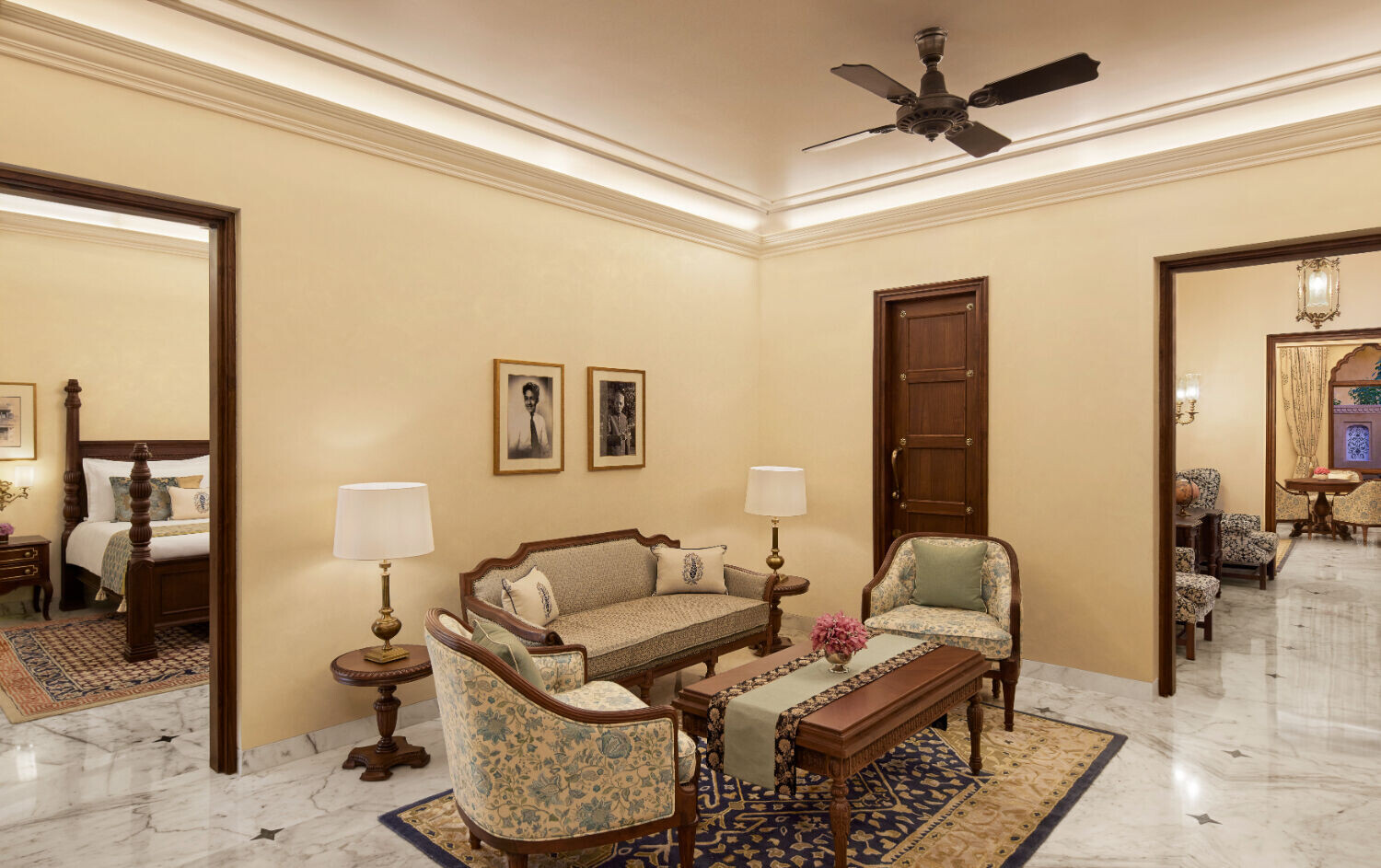
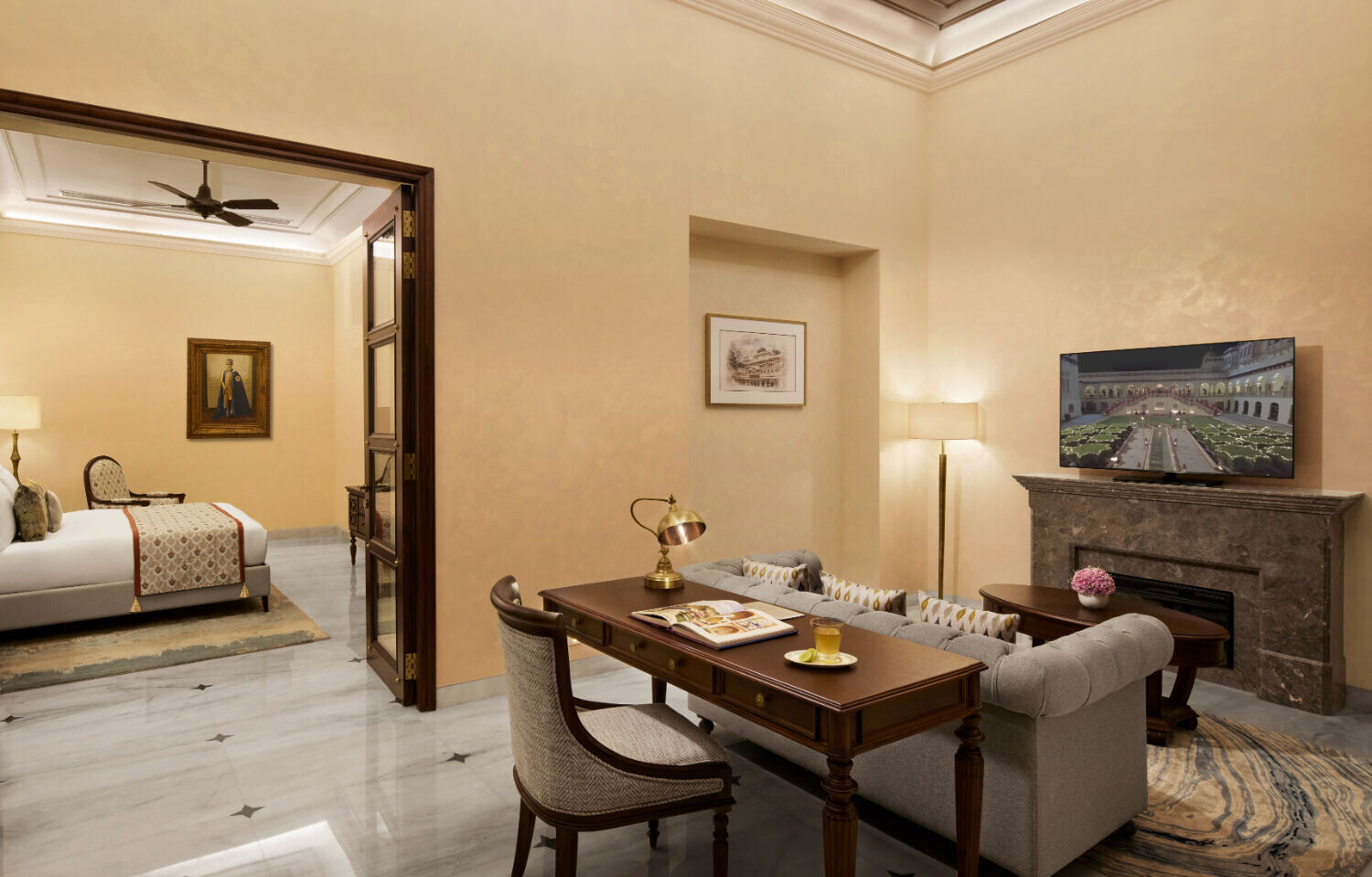
The guest suites each feature a private courtyard for a unique and personalised experience. These courtyards serve as intimate outdoor spaces for guests to relax, enhancing their connection to nature. Trees on-site have been preserved and celebrated, complementing the Rajputana character of the built spaces.
Meticulous incorporation of local materials and traditional design techniques pays homage to Jaipur’s fabled architectural history. Patterns reminiscent of Rajasthan’s forts and palaces are thoughtfully integrated into the design scheme across various surfaces, including floors, walls, and ceilings, adding a distinctive touch of heritage to the overall aesthetic.
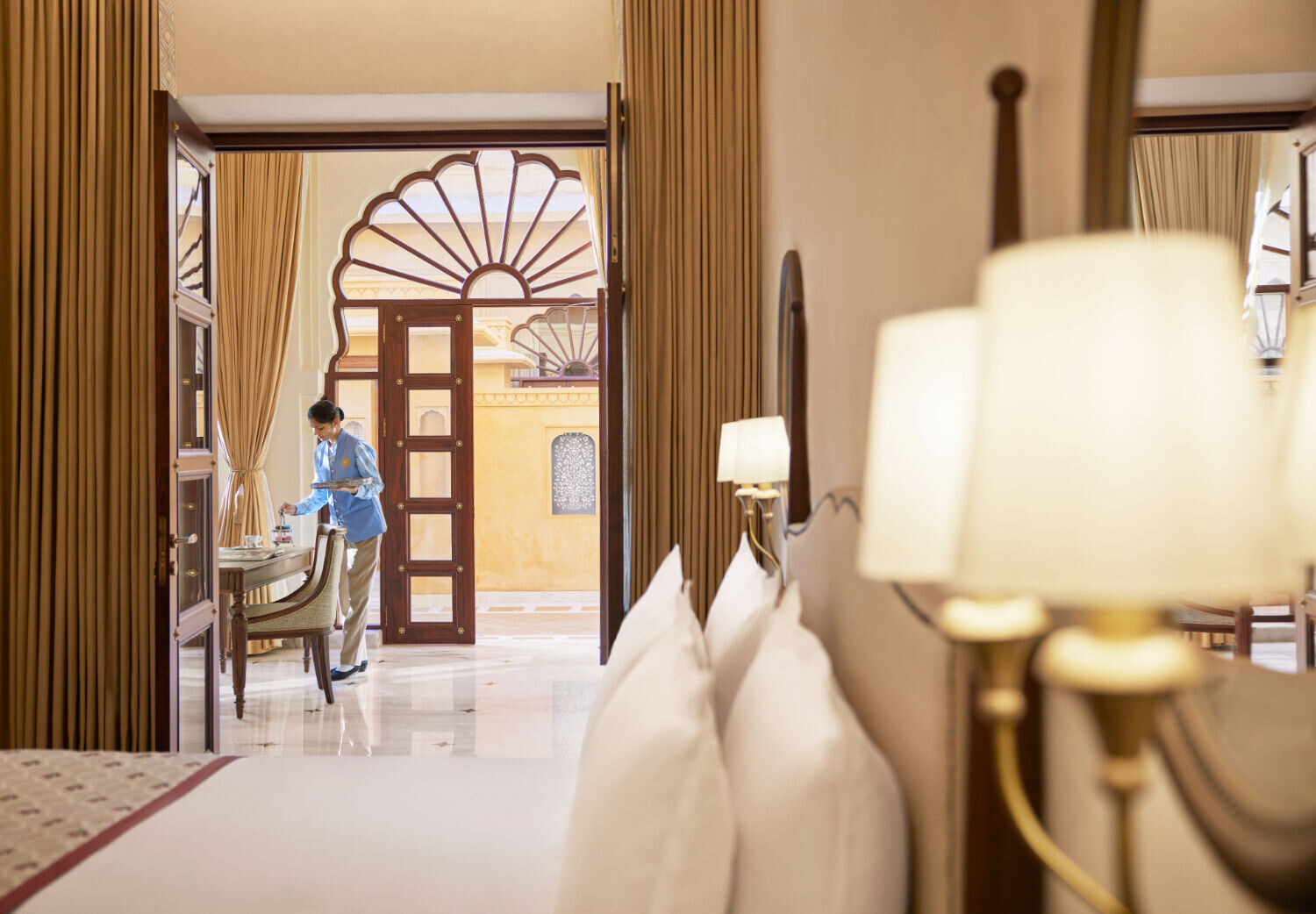
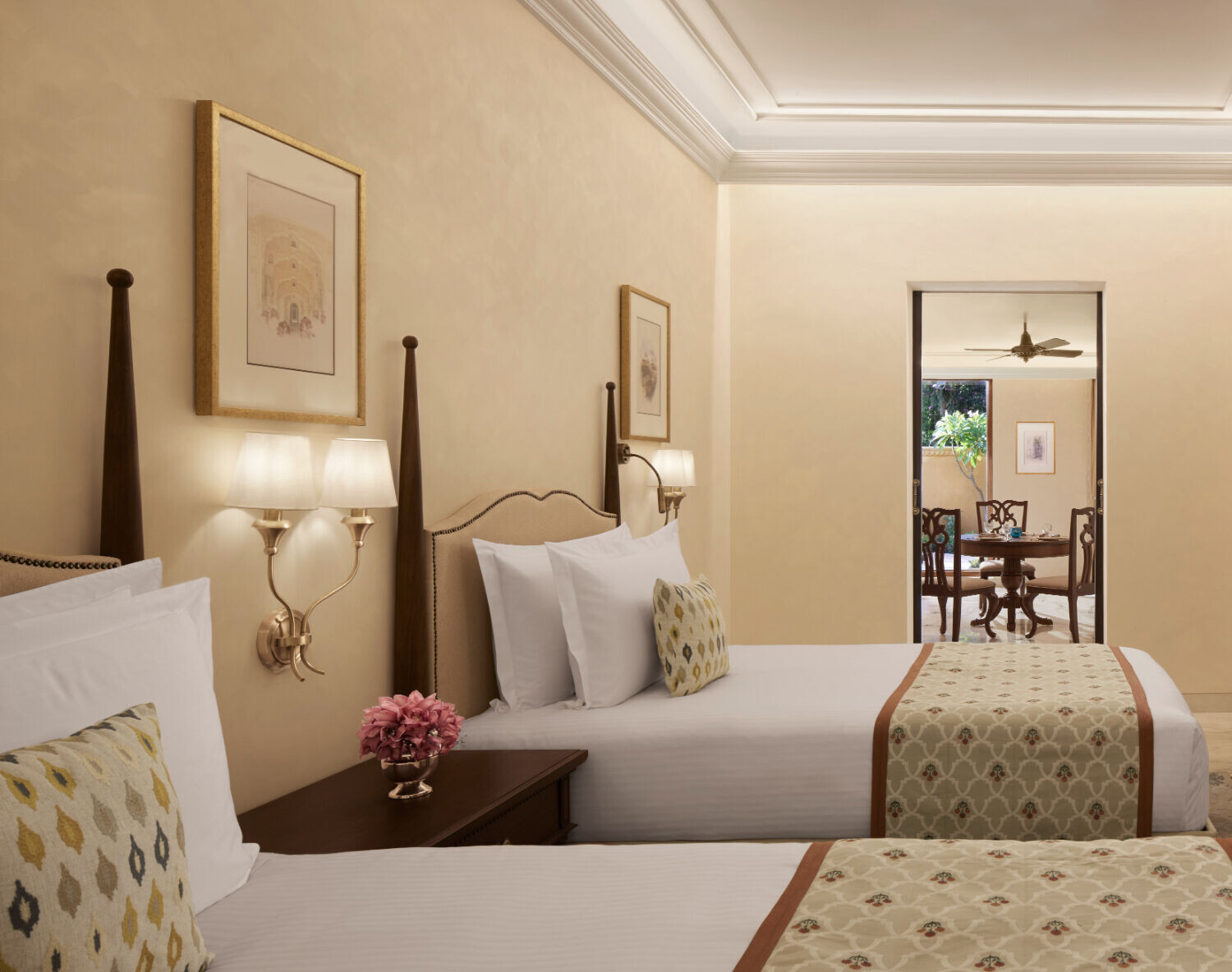
Local crafts and techniques such as araish (traditional lime plastering technique) and thikri mirror work features throughout the interior spaces. The corridors and pathways are constructed with locally sourced materials, including Yellow Jaisalmer Sandstone, Ambaji White Marble, and Red Mandana stone from Jodhpur. The pathways follow a distinctive pattern crafted from local sandstone, known for its durability and natural beauty. The guestrooms are crafted in Ambaji White Marble, renowned for its elegance and timeless quality.
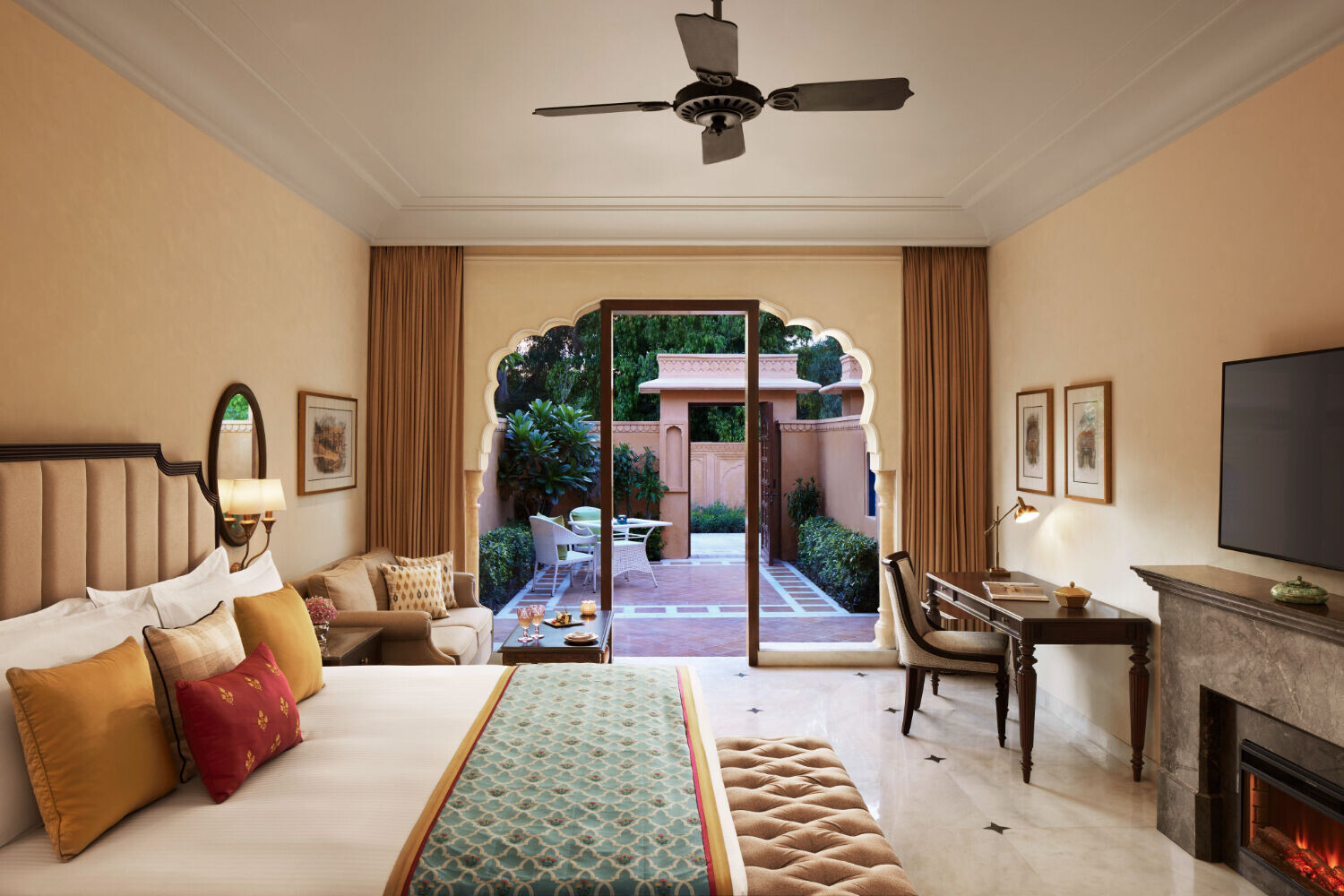
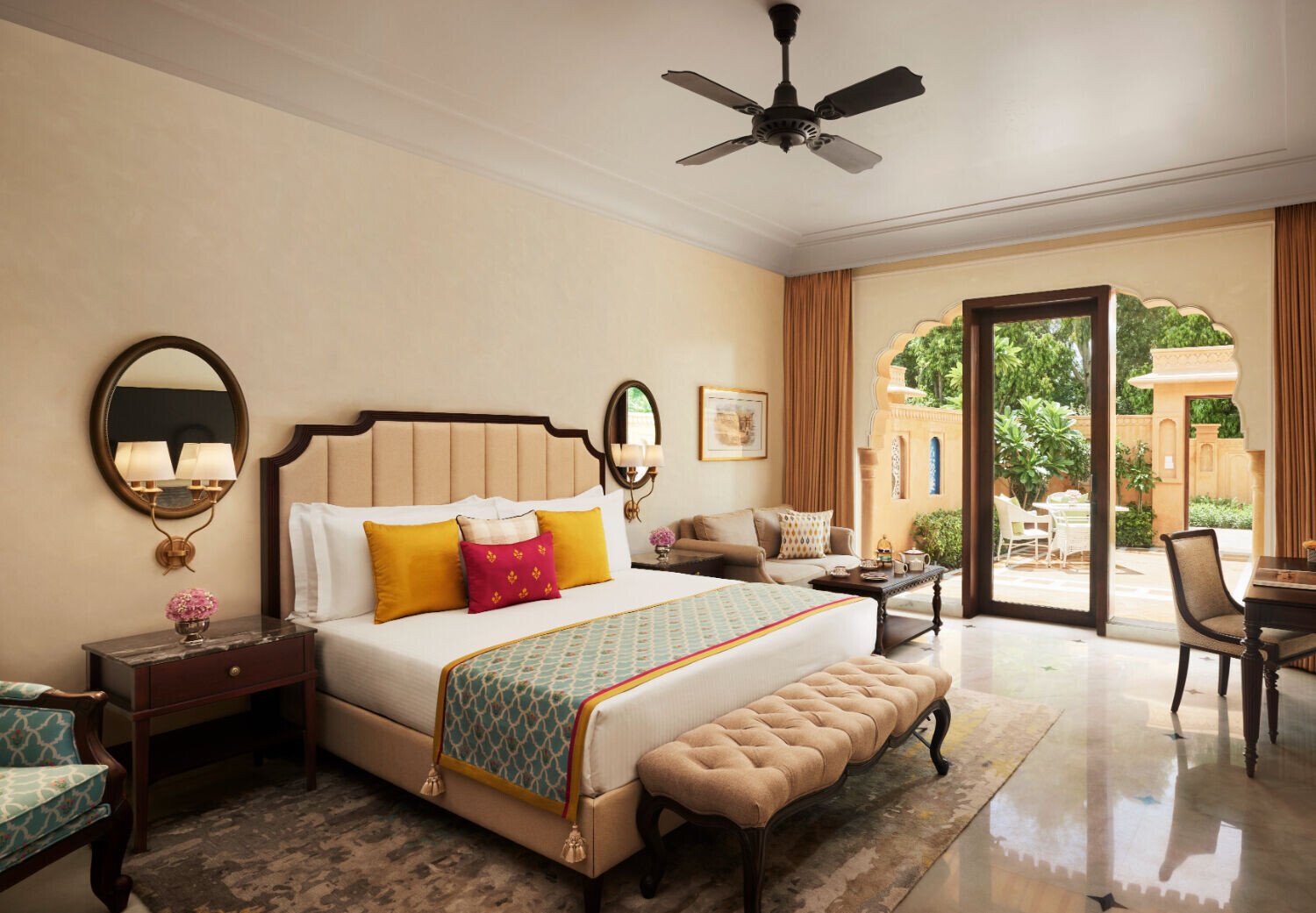
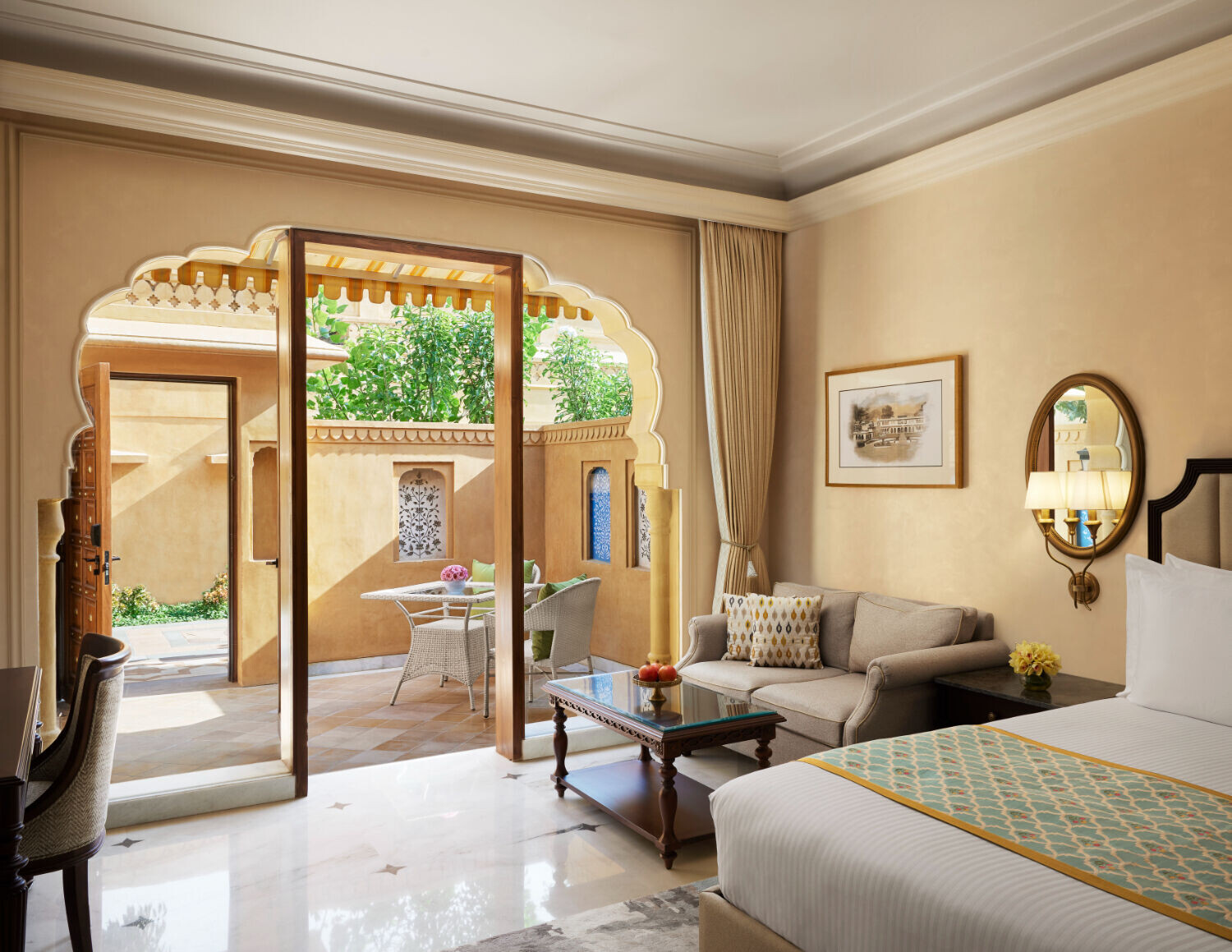
The space’s finishing touches incorporate muted shades of gerua inspired by the colours of Jaipur. Antique brass elements add a classic touch. Decorative lights and fabrics feature rich embroidery rife with intricate details and heighten the sense of opulence. This careful selection of materials and finishes contributes to an authentic and culturally enhanced ambience, harmonising the space with its historical roots.
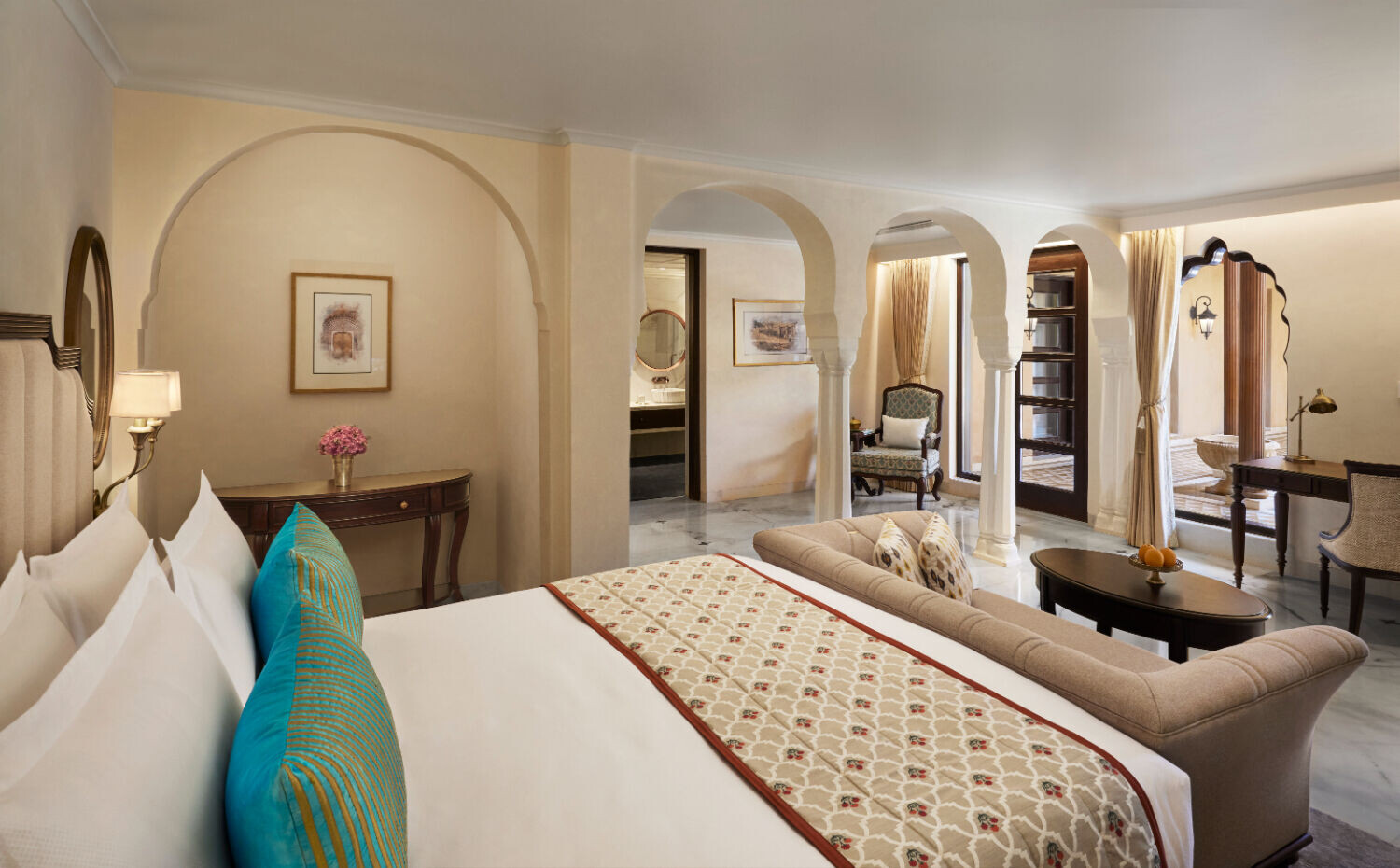

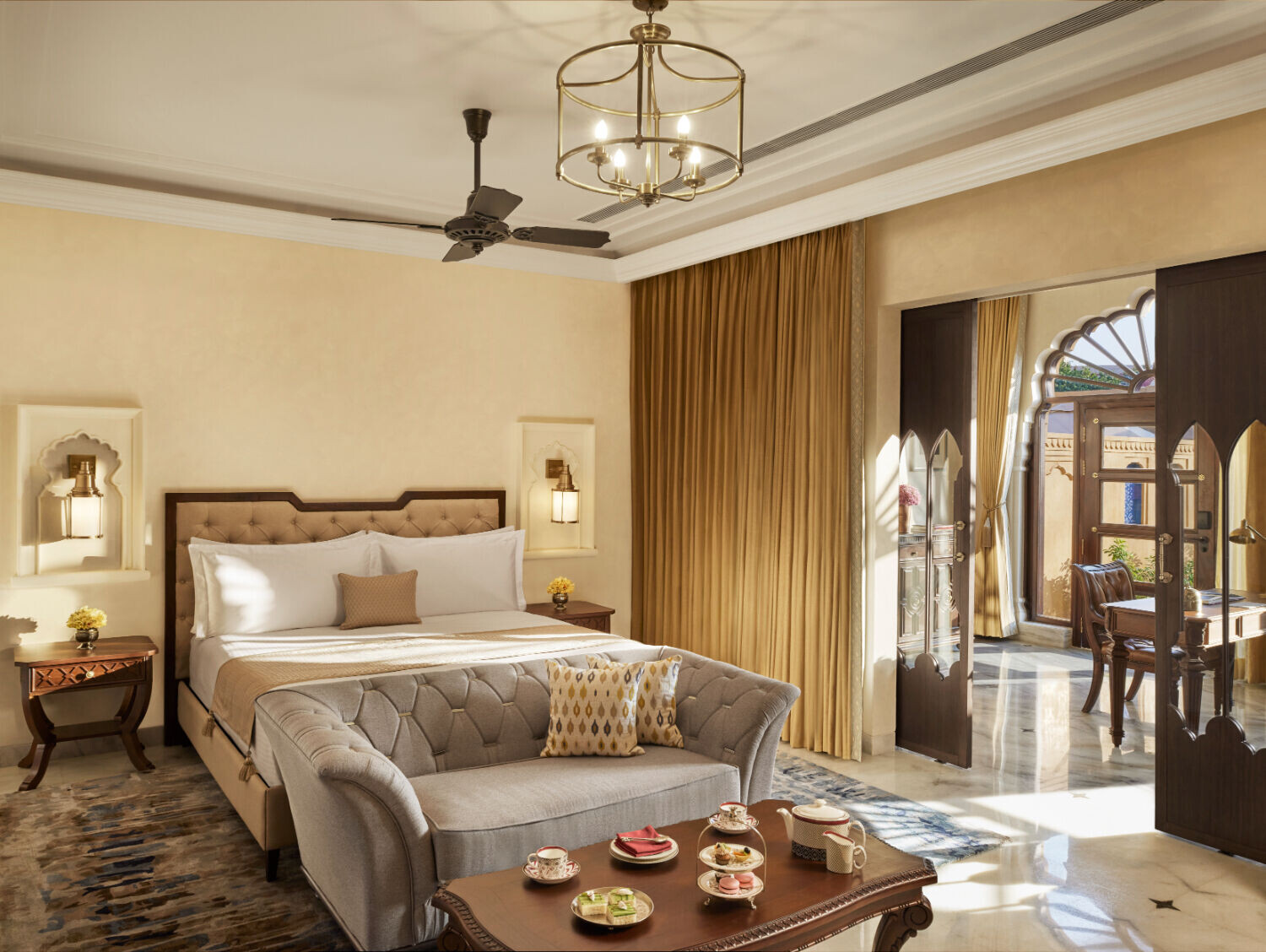
The project drives a strong focus on sustainability and building performance. Water is conserved through an on-site sewage treatment plant, and is reused for irrigation of the landscape. Rainwater harvesting systems reduce reliance on external water sources. The installation of solar panels emphasises the project’s commitment to renewable energy. Strategically placed windows and skylights help maximise natural light, reducing dependency on non-renewable power sources. Green spaces and vertical gardens improve the air quality and provide natural cooling to the property, while smart thermostats optimise heating and cooling systems, ensuring that energy is not wasted. Moreover, the project commitment to sustainability extends to the use of solar hot water systems and zero plastic waste.
