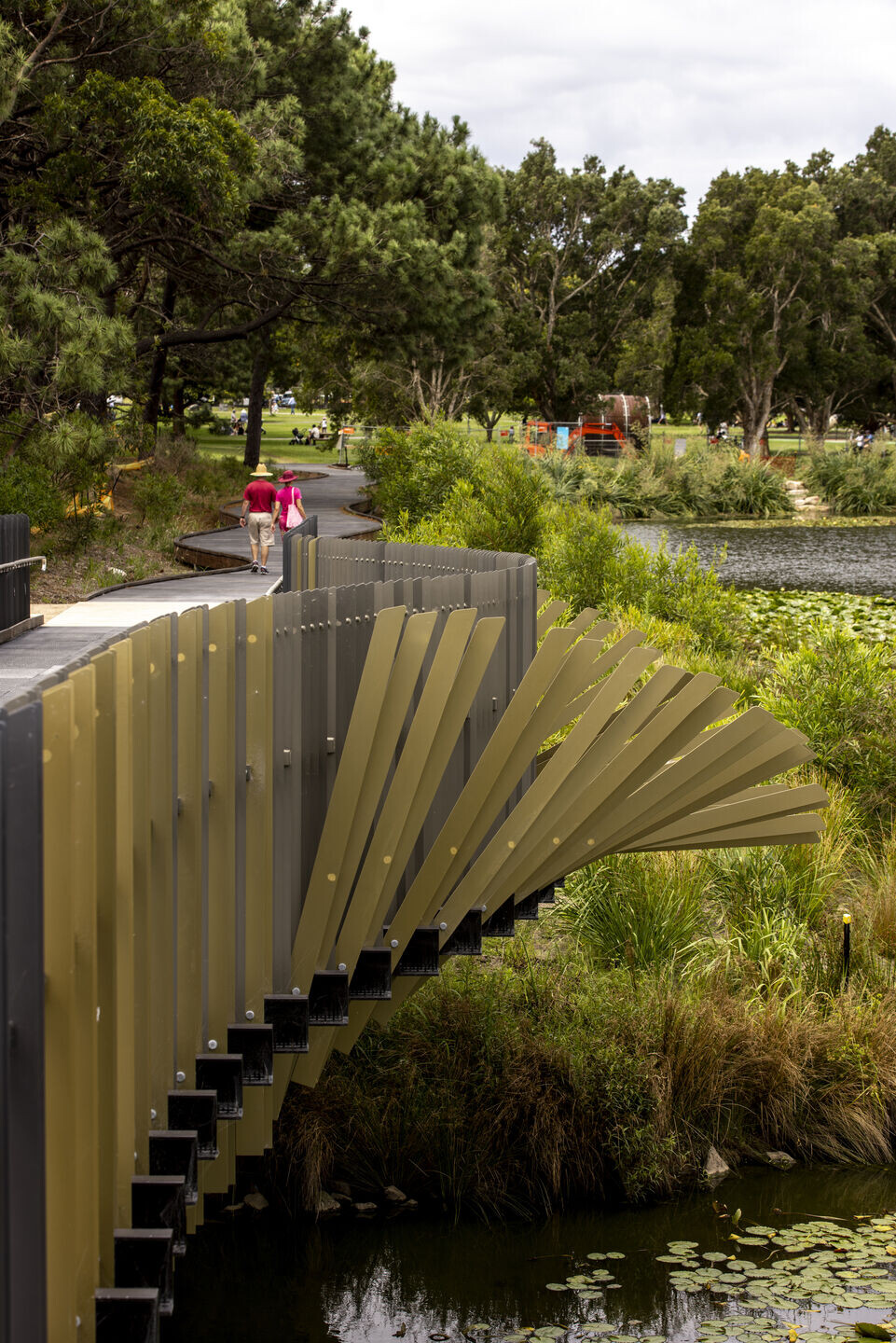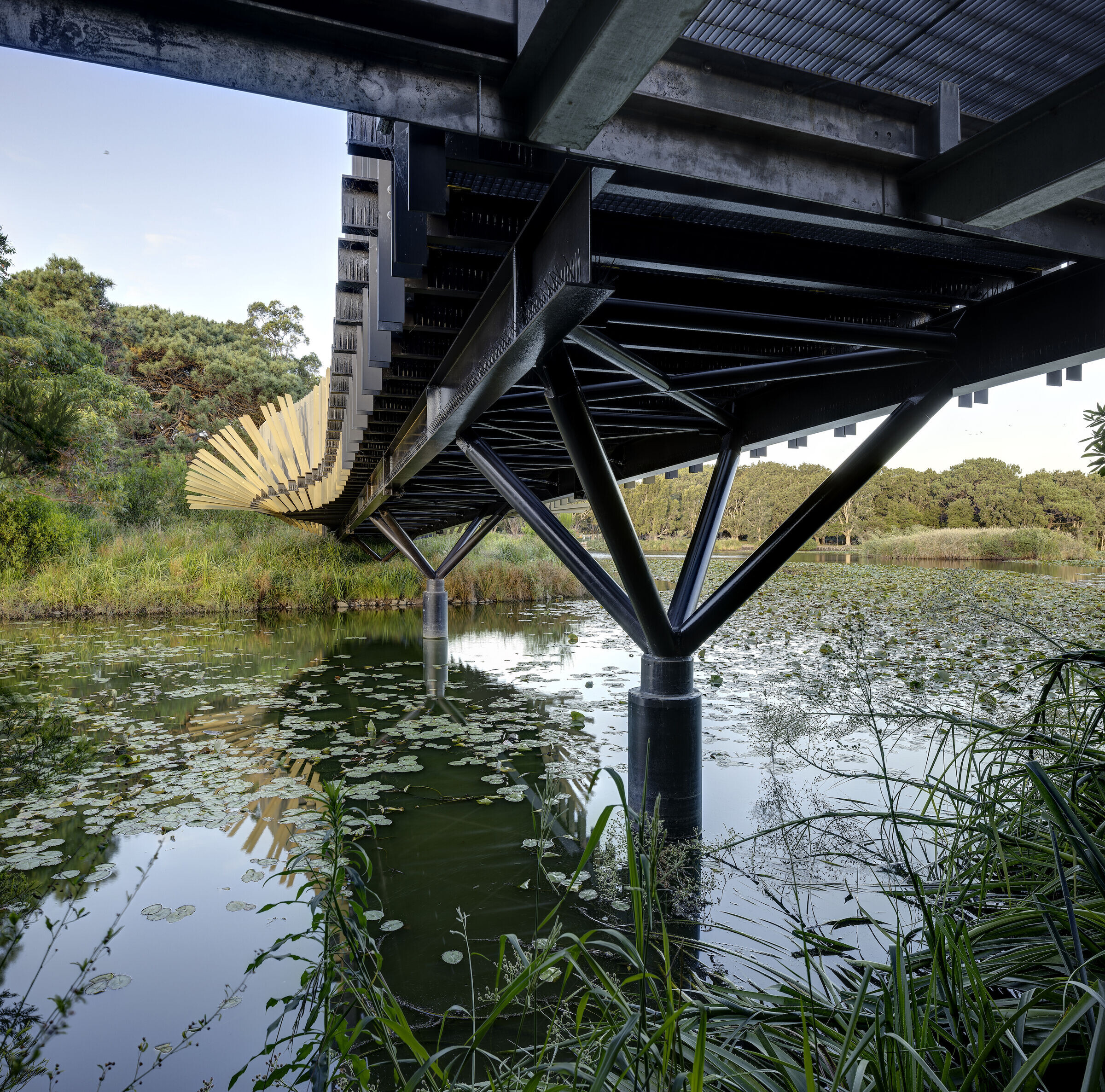The design of a new pedestrian and cycle bridge in a major park in Sydney by Australian firm Sam Crawford Architects (SCA) was inspired by the shape of ‘bara’ eels and their migration to the Pacific Ocean from the very pond it traverses.
Sam Crawford, director of SCA said: “The shape, movement and colour of the long-finned eels is reflected in the form and materiality of the bridge design. The bridge celebrates ancient Indigenous culture and is an environmentally sensitive addition to the vastCentennial Parklands, linking them to surrounding areas in inner Sydney.”

The dynamic expression of the bridge draws attention to the incredible and ancient migration of the eel to reproduce, an important aspect of the local Dharawal people’s traditions.* Their journey takes the eels from the park’s ponds, slipping through storm-water drains and canals and sliding and wriggling overland to the salt water at Botany Bay, and then to spawning grounds near New
Caledonia thousands of kilometres away.

The sinuous curved shape of the bridge recalls the movement of the eels which swim slowly by means of lateral movements of the body. As they move, they shimmer.
The bridge’s railings are made of different coloured anodised aluminium fanning out at the centre, echoing the skeletal structure and dynamism of the eel. They shimmer in the sunlight, reflect off the surface of the water, just like the eels’ silvery underbelly. Colours were selected for camouflage and movement.

“The 40 metre long bridge sits lightly above a pond system, making an iconic entrance but also sitting harmoniously within the natural environment. Other gateways to the park all reflect European sensibilities but our design commemorates centuries of Indigenous culture. And it also references the materiality and colours of the park’s existing infrastructure,” he said.

This new accessible gateway replaces a decaying and inaccessible pedestrian bridge. It connects the park to a new light rail station, broader pedestrian/cycle networks and surrounding suburbs.

“This contemporary connection to the much-loved park also has environmental values at the heart of the design. It protects banks from erosion, preserves habitat for endangered species, and provides visitors with an opportunity to directly engage with the pond ecosystem.”

The bridge widens at the centre to form a viewing platform, a place of repose, allowing pedestrians to pause and appreciate the aquatic and bird life, and flora, such as endangered banksia scrubs and native grasses.

Materials were carefully chosen for their low maintenance, durability, and 100% recyclability. Local spotted gum is used for handrails and kerbs, sandstone for paving and retaining blocks. Lightweight, non-slip fibreglass reinforced plastic mesh (FRP) was selected for the bridge deck. The anodised aluminium balustrade was chosen for its colour, sheen, colourfastness, and 100% recyclability. The painted steel super-structure is also 100% recyclable. To minimise disturbance to the pond ecosystem just three piles were driven into the pond-bed. A four prong cruciform steel structure from each pile supports the bridge and provides both lateral and longitudinal stability.

To ensure accuracy and minimise waste the entire structure and balustrade was assembled offsite and reassembled on site. 3D shop drawings ensured accuracy of each connection and component prior to fabrication. A second stage of the project will provide interpretation and way finding, marking this importantgateway to the Parklands.

“The project continues SCA’s vision to design community projects of high public value contributing both to liveability and sustainability, whilst respecting the land and culture upon which they sit.”

Awards
2022 AIA NSW Award for Small Project Architecture – Shortlisted
2023 Barcelona International Landscape Biennial – Selected Project
Team:
Architects: Sam Crawford Architects
Project Team:Sam Crawford, Ben Chan, Imogene Tudor, Ken Warr
Interpretation Strategy: Lymesmith with Christie Fearns Graphic Design
Accessibility: Morris Goding Access Consulting
Geotech: JK Geotechnics
Structural Engineer: Simpson Design Associates
Surveyor: Opus
Quantity Surveyor: Altus Page Kirkland
Builder Christie Civil
Photographer Brett Boardman

Materials used:
1. The walking mesh – Treadwell’s mini-mesh.
2. the aluminium bridge balustrade is anodised for its colour colourfastness, sheen, as well as 100% recyclability. Universal Anodisers
3. The timber components of the handrail are finished with Cutek CD50 extreme clear oil.
4. Sandstone pavers are from Gosford Quarries
5. Bridge superstructure is painted with international paints system by Akzonobel





































