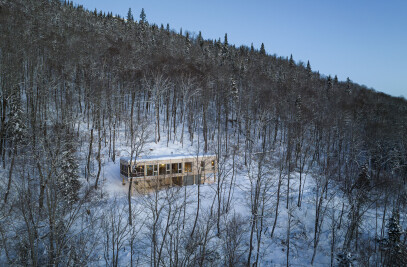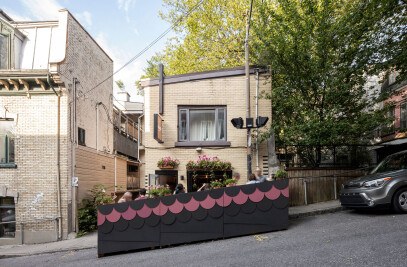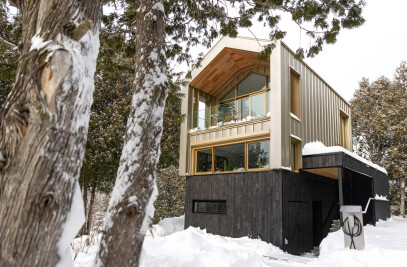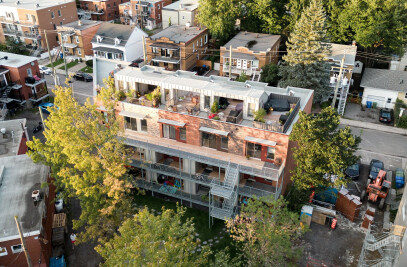The Scandinave is a project to replace an unoccupied commercial building located at the corner of Eugène-Lamontagne Avenue and Wilfrid-Hamel Boulevard in the Vieux-Limoilou neighborhood. This large white structure, extending across two main public transportation routes for the Structuring Network, contributes to the collective effort to reduce urban heat islands by removing surface parking. Moreover, replacing a dilapidated and vacant building with a contemporary and quality construction helps enhance the character of the neighborhood and reinforces the importance of the Center Vidéotron and the Grand Marché as a strategic site for the future of the City of Quebec. The project accommodates a total of 40 housing units, including four designed for people with reduced mobility, across four floors and an underground parking accessible from Eugène-Lamontagne Avenue.

In addition to each having a private terrace, the apartments in the Scandinave project benefit from a large communal rooftop terrace that offers striking views of the Upper Town and the mature trees of Place Jean-Béliveau. Project tenants also have access, on the ground floor, to a spacious bike storage area: the bike valet. On the upper floors, the different exterior treatment at the tip of the building on Eugène-Lamontagne Avenue expresses the presence of flexible common spaces on each floor that can be used as a communal reception area or study room.

Scandinave is the first Quinzhee project designed with a double wooden framework, providing it with an energy performance slightly more than 20% superior to current standards. This construction technique, less commonly used in our region, deserves to be better known, especially in a Nordic climate like ours. As its name suggests, a double-frame wall consists of two rows of wooden posts, spaced and staggered, forming the frames, and their cavities are then filled with insulation. This allows for variable wall thickness to create a super-insulated composition. Additionally, its construction remains simple and only requires conventional materials. This makes it possible to create highly energy-efficient buildings in which the thermal comfort of users increases, and heating requirements decrease.
In summary, the project offers the opportunity to intelligently densify the city while also promoting better urban planning along Eugène-Lamontagne Avenue











































