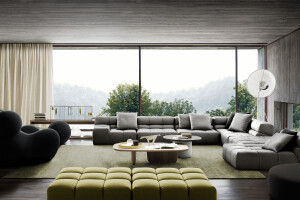The apartment has a main entrance floor where the kitchen, living room, dining area, family area, master bedroom and two lower floors. The main floor has a library that rises to the top 2 floors and includes a sitting / work area and a guest room.
The lower floors have a bedroom, a small living room, a kitchenette that faces an internal balcony that links to a magical wadi.
The design inspiration came from the limestone, sand and direct sea views. Almost every planning and design action was accompanied by the question of interactions with the sea landscape, but also as a practical response to the sea's proximity in the material and maintenance context.
The kitchen serves as the hospitality center around the clients love for culinary. The exposed kitchen that serves the center of the home is also physically and bordering with the living room dining area and family room. The kitchen is located east of these areas and serves as a rear boundary overlooking the sea facing west.
We chose to a kitchen that has a hidden function front on the back of the ‘Valcucine’ kitchen, so that all the "mess" can be avoided when needed.
We especially enjoyed dealing with the number of books the couple own and decided to design the middle floor library in the work and hospitality that anyone entering the apartment and crossing the bridge was exposed to the downstairs library. The library is made of natural oak and contains hidden functions such as switching air conditioning systems, electricity and a hidden door for guest services, which requires planning and execution with a carpenter.
The balcony was minimally designed from the same stone of the interior and in the division that continues the inner grid, only that in the terrace area we used floating stone and missing parts of the grid to create low landscaping points of the terrace space. We avoided high vegetation in view of the proximity to the sea and the strong winds.
The style can be defined as a contemporary style with modest materials without eye-piercing mannerism, it was important for us to create a bright environment but we found it necessary to combine warm materials such as oak that appears at various points in the home and balance the whiteness.
Material Used :
1. Main material is stone - Gregio wood stone
2. outdoor floor - Gregio wood stone
3. indoor floor - Gregio wood stone
4. bathrooms - Gregio wood stone
5. Stairs - Aluminum
6. parquet - oak
7. Book shelve - oak



































