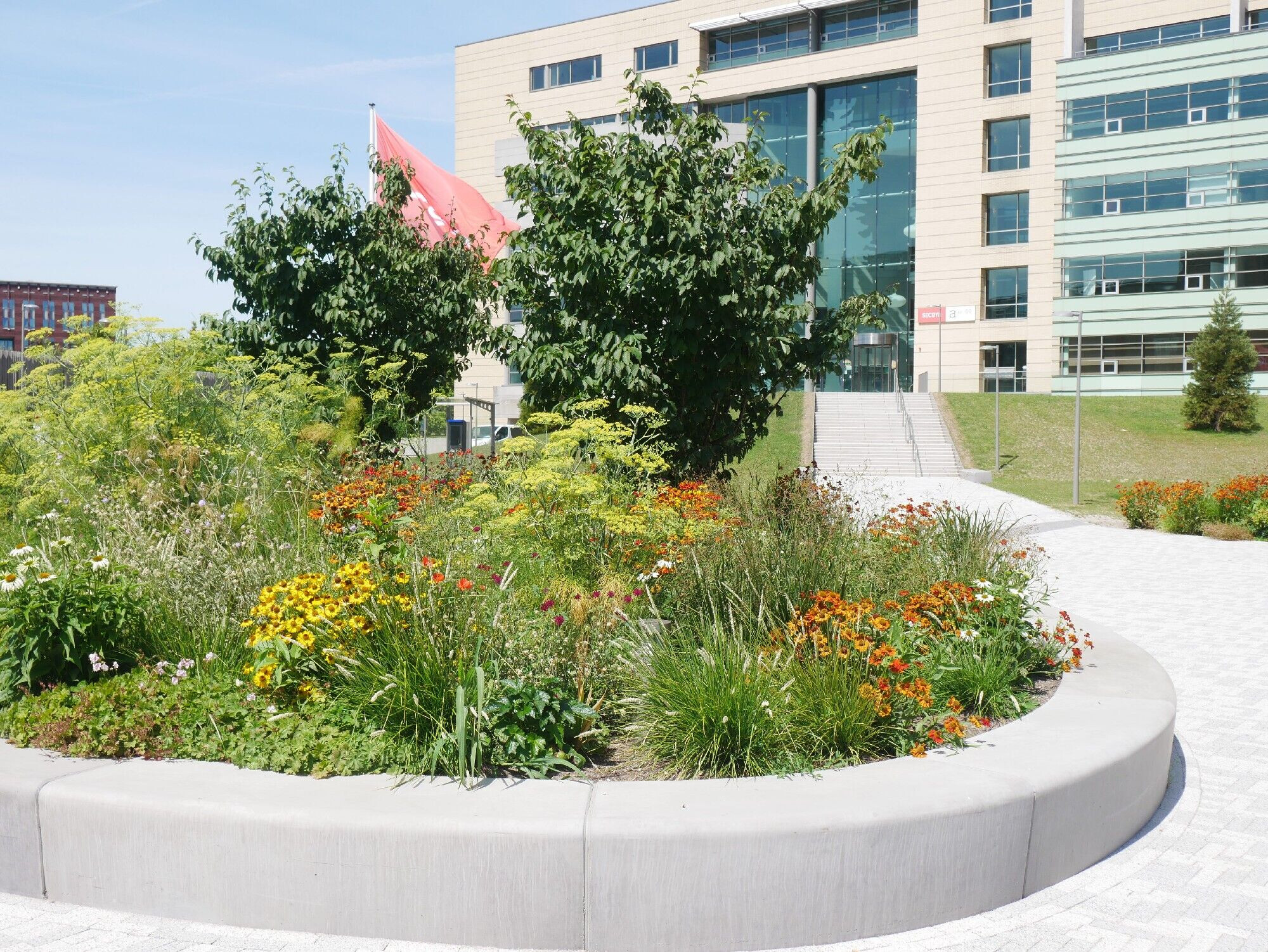The ensemble of five office buildings in Papendorp, which previously housed just one company, has been transformed under the name Secoya into a dynamic multi-tenant business campus. With this new concept, an outdoor space was designed to reflect Secoya's vision. Relocating the parking circuit - under the existing buildings and on new decks - enabled a radical transformation of the space between the buildings. The paved parking lot became a meeting area inviting to relax before, during and after office hours. Generous staircases connect higher levels to ground level, where wooden slatted facades, high-quality ornamental paving, planting and lighting give the campus a recognizable identity.

Client: MN Services, PARK4ALL
Team: Richard Koek, Petrouschka Thumann, Jeroen Boon, Joao Mateus, Patrick Kolanczyck, Roy Damen
Cooperation: Evers Steel Constructions, The Lux Lab, Engineering Bureau Rodewijk, Park4all, Royal Haskoning DHV, Van den Berk, Van Leeuwen GWW
Photography and visualizations: Rijnboutt
























