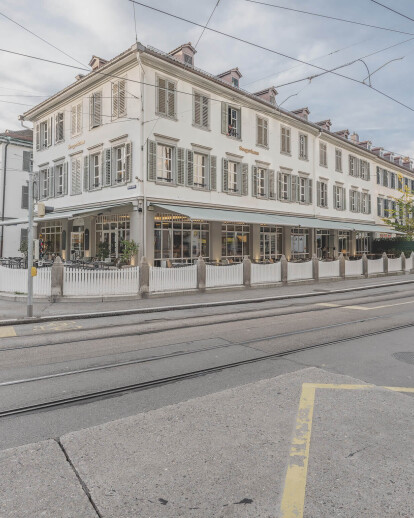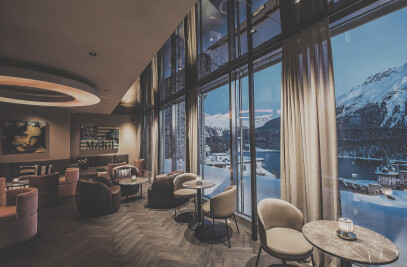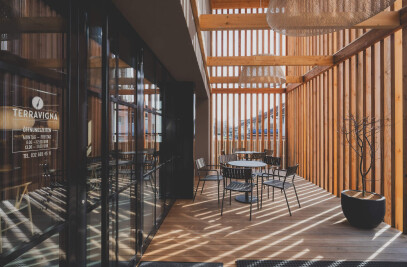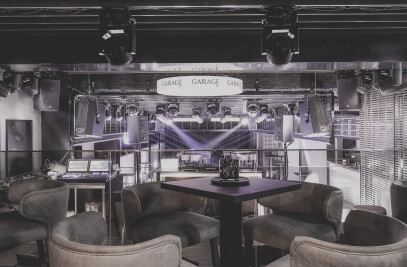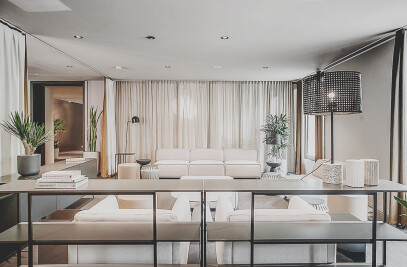Tradition interpreted in a modern way -
A restaurant that combines the charm of the house with its tradition in a modern way. Always on the move, without forgetting the roots of its original history.
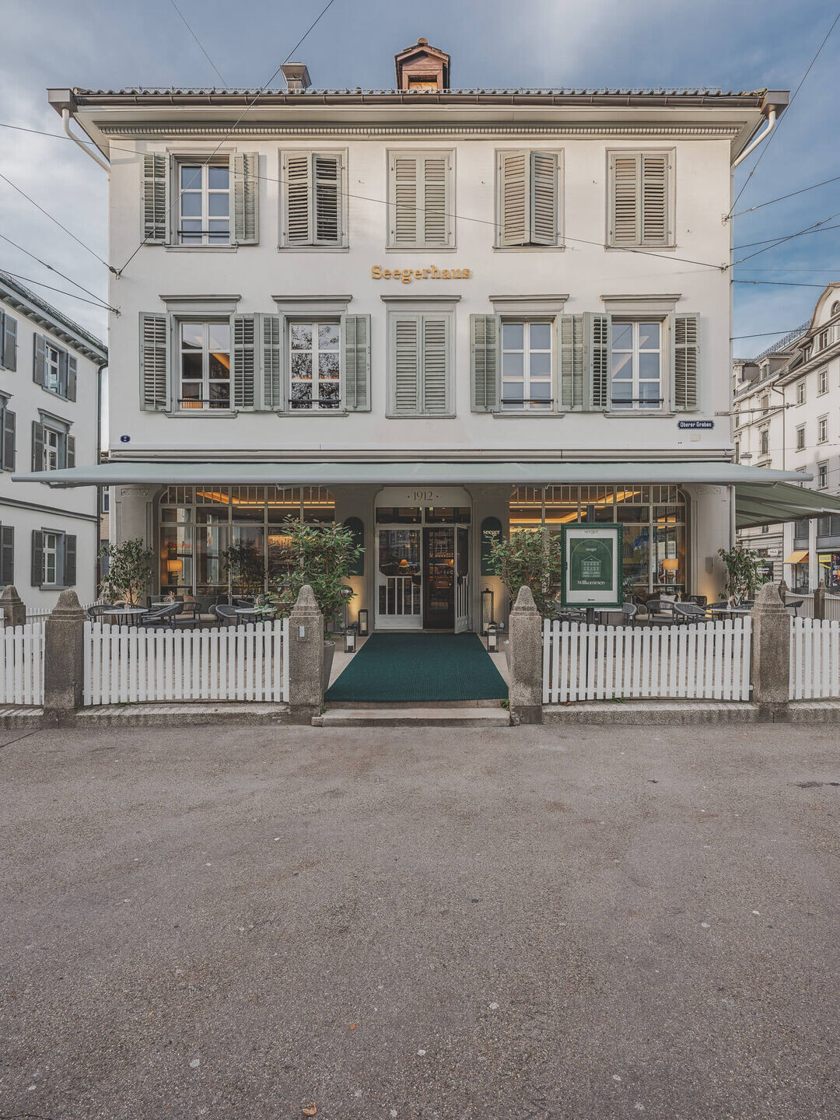
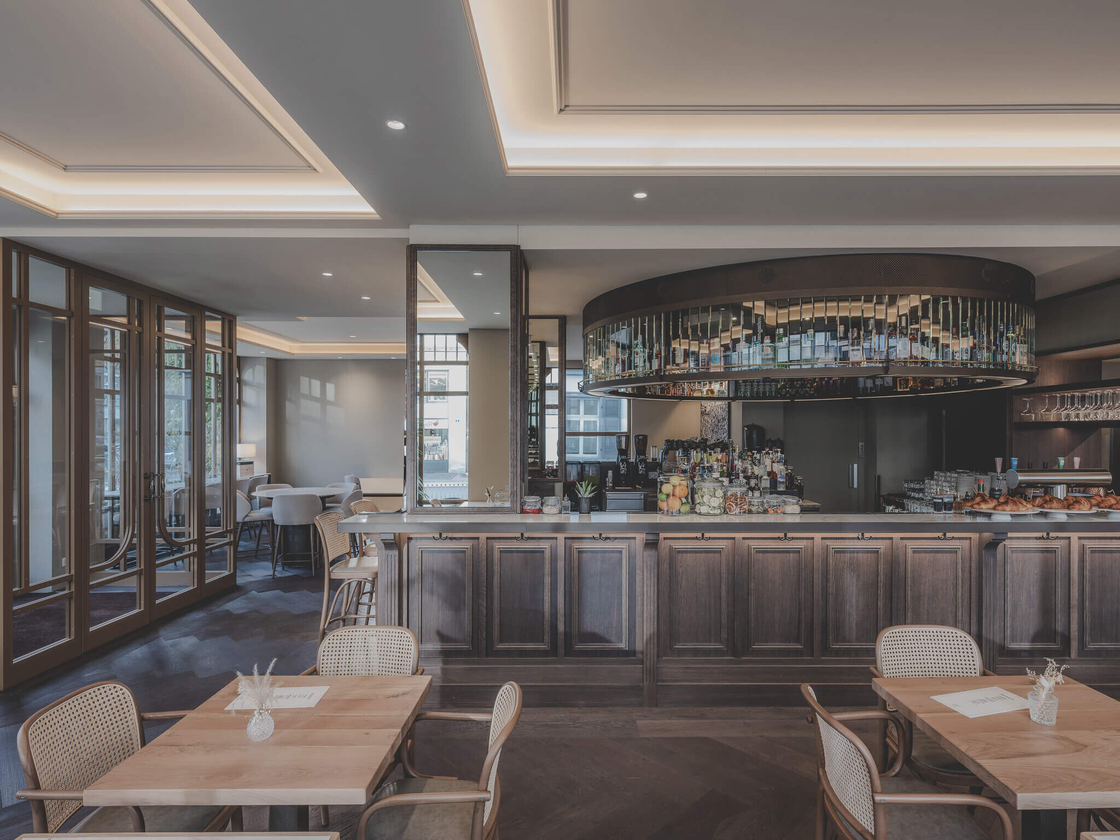
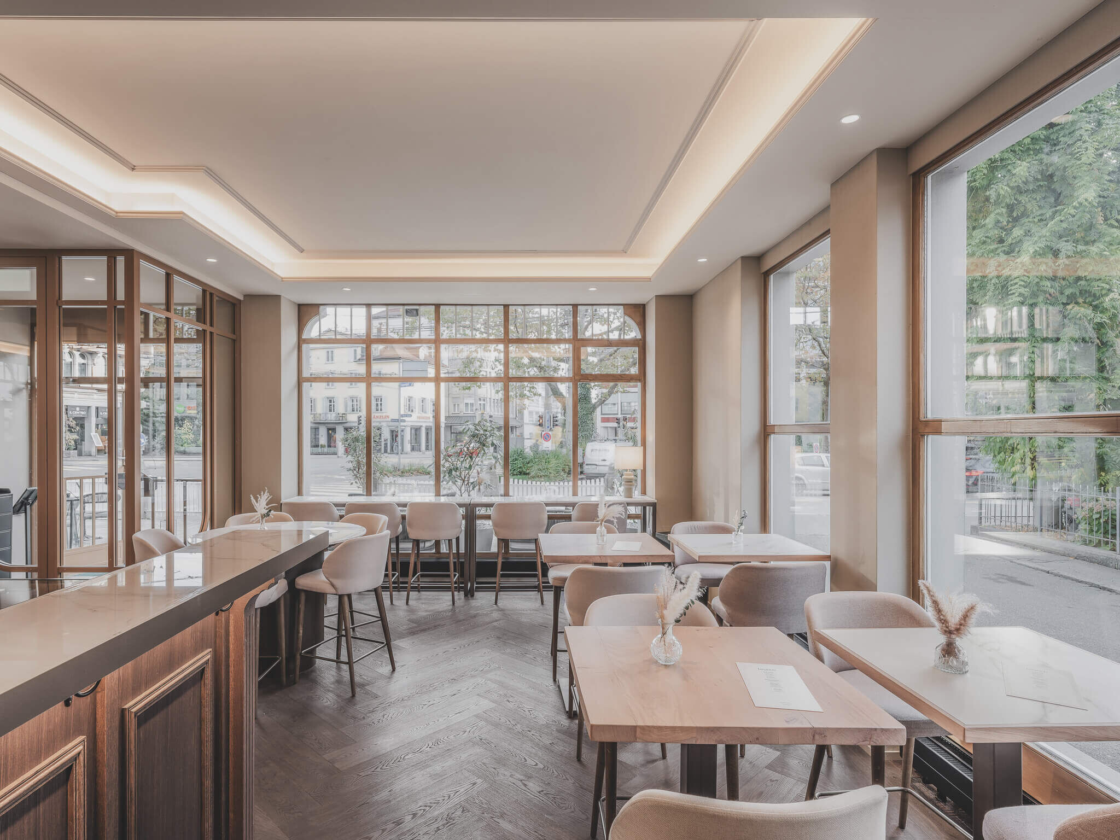
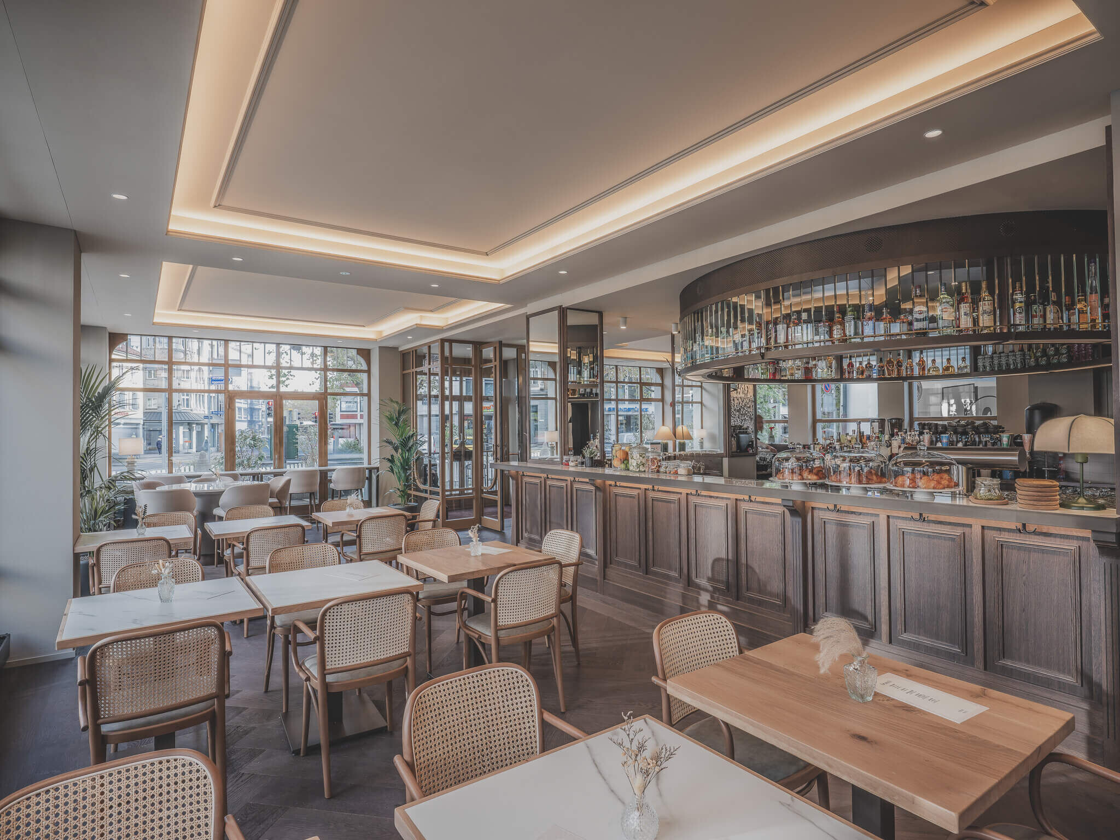
The Seegerhaus on Oberer Graben is an important culinary location in St. Gallen and looks back on a long and storied history. Its origins date back to the early 1840s, when it was built according to a detailed neighbourhood plan by Johann Christoph Kunkler.
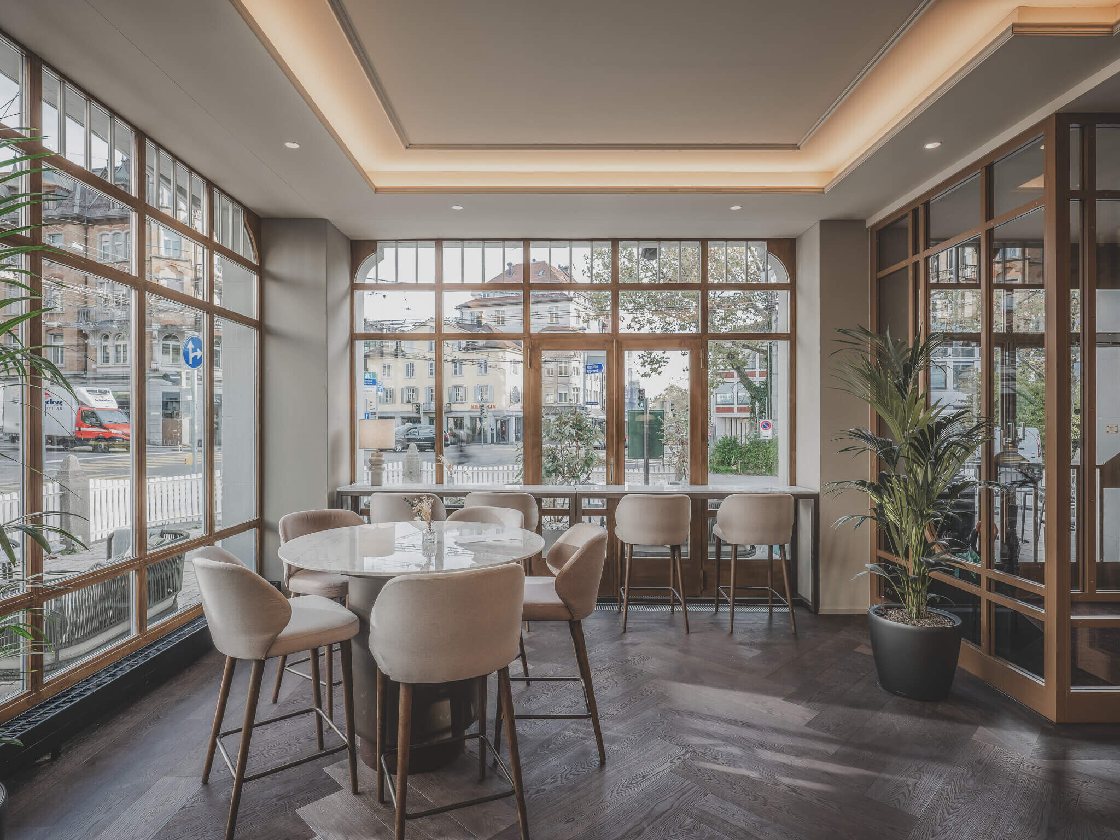
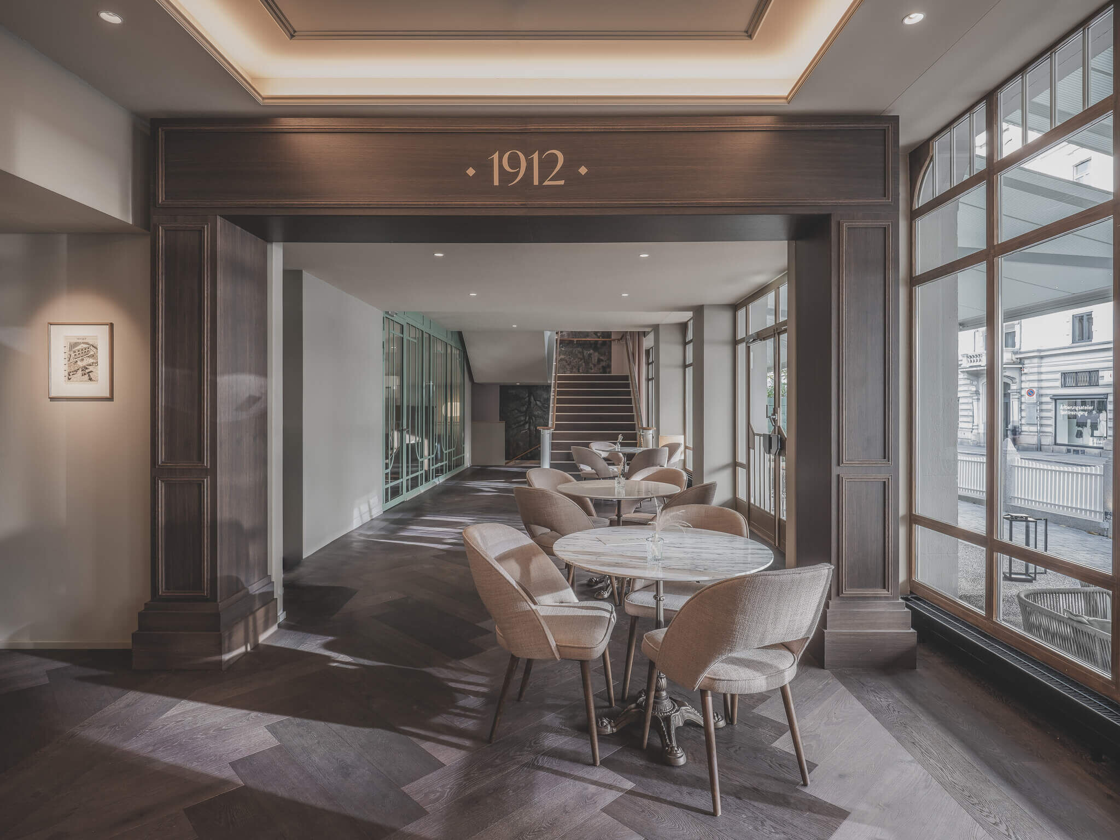
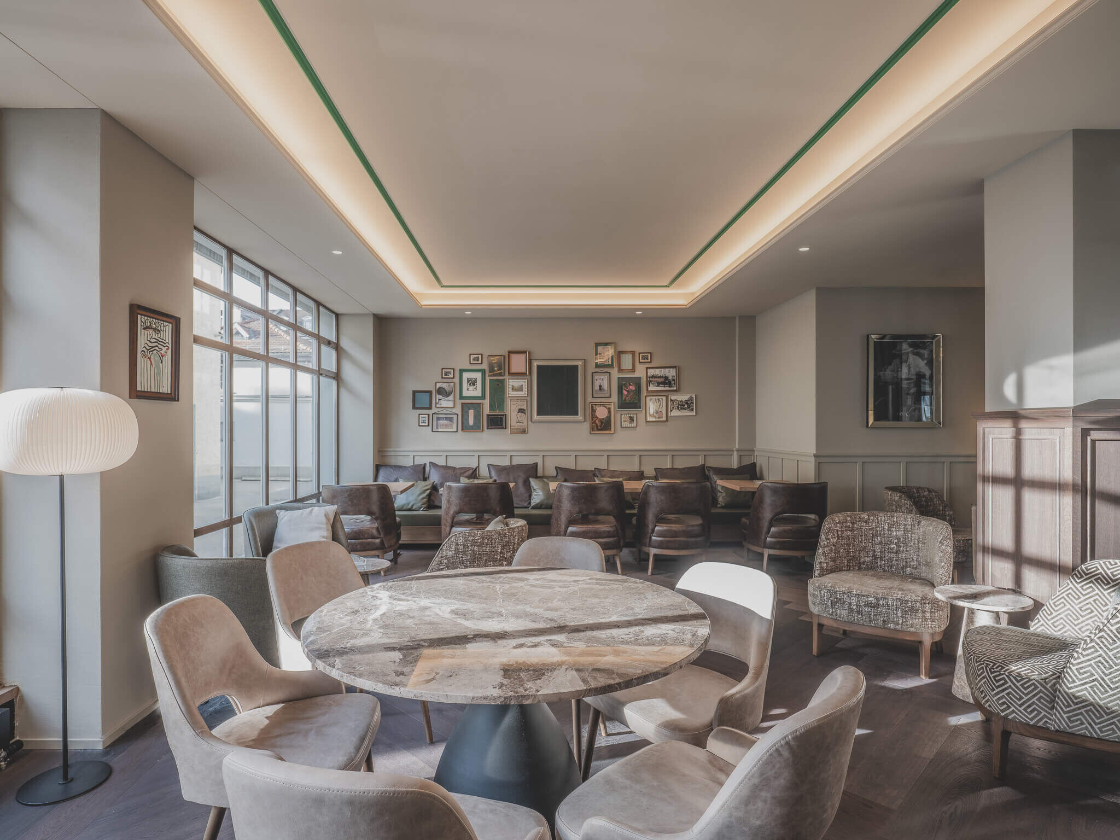
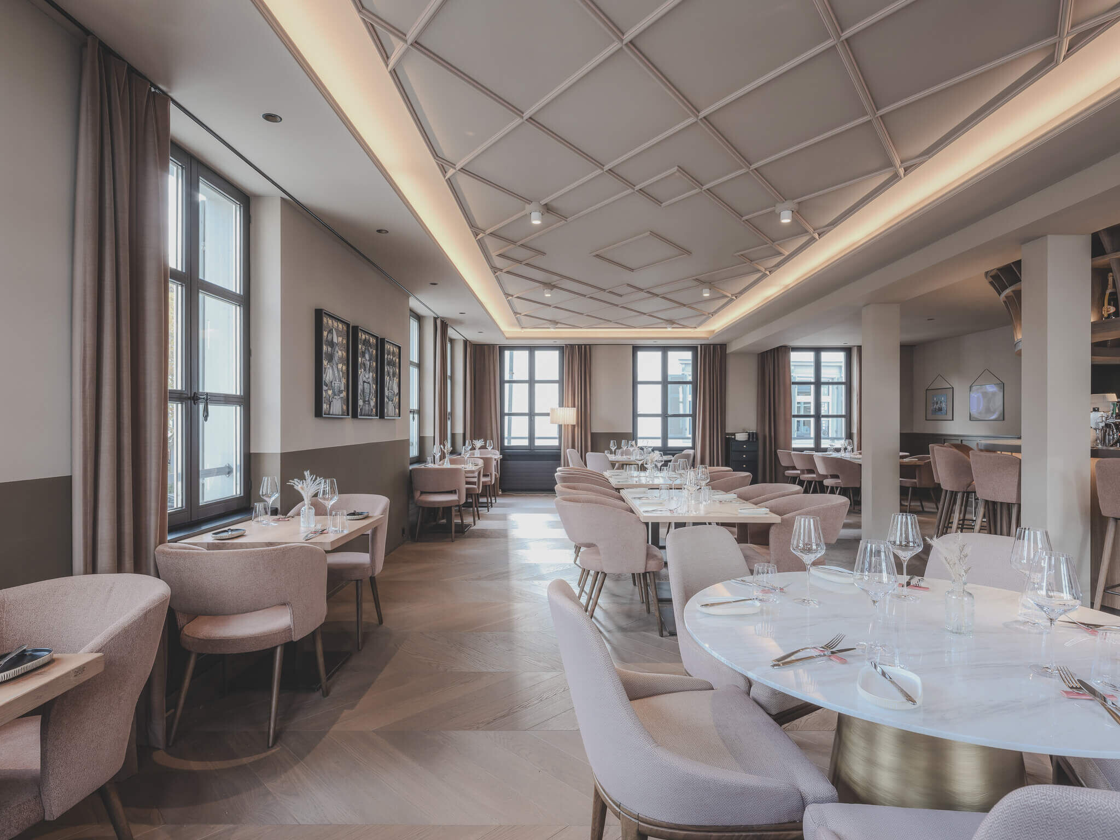
The building changed significantly when the ground floor was converted into a coffee house. This historic conversion characterises the appearance of the Seegerhaus today and gives it a timeless atmosphere and unique charm.
For generations, the Seegerhaus has had a special meaning for St. Gallen society. It has been a meeting place for friends from a wide variety of backgrounds, a place for reflection and a stage for dance and music events, and people‘s attachment to the Seegerhaus is so deep that it has become an important part of St. Gallen‘s culture and identity over the years.
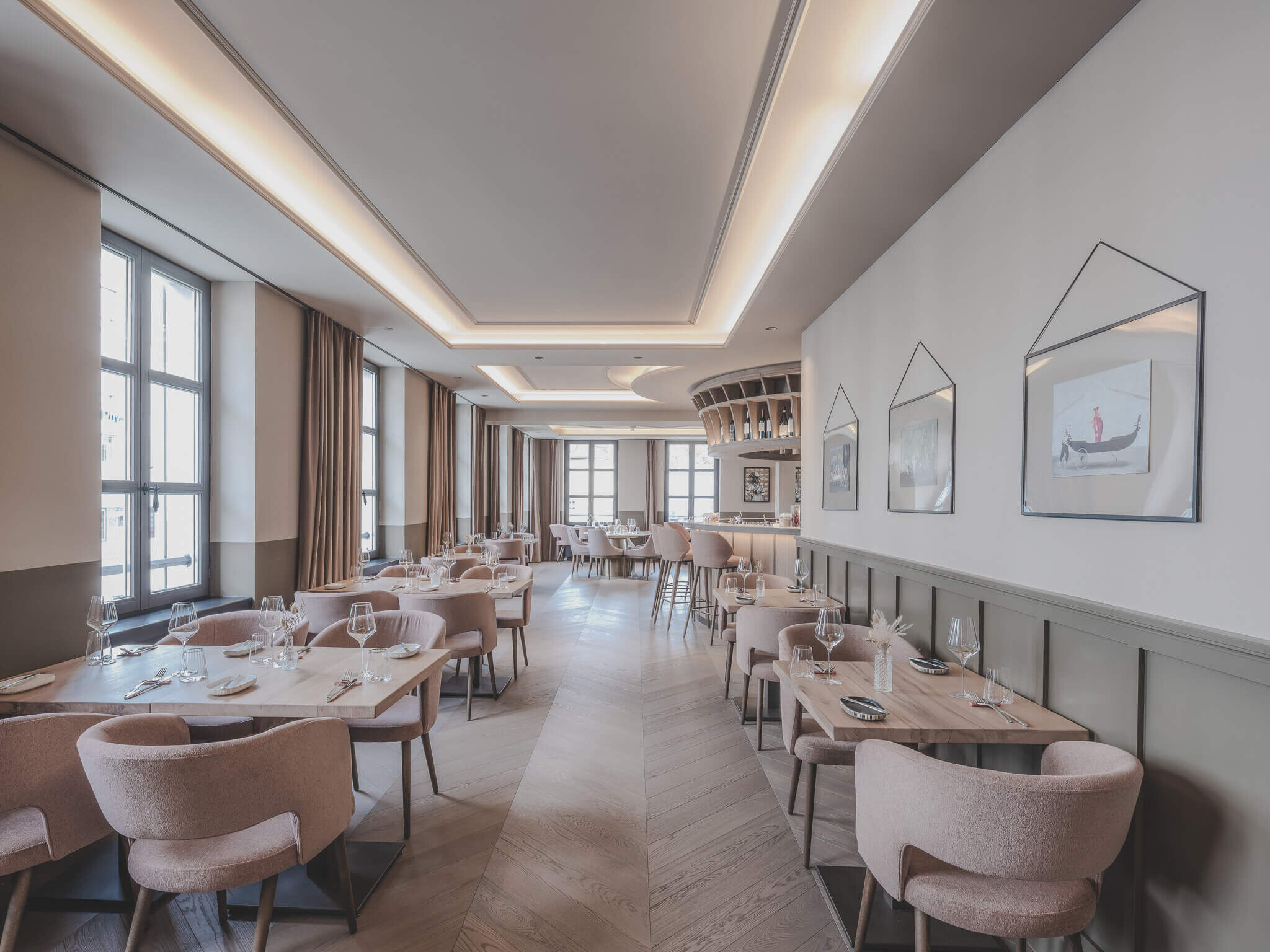
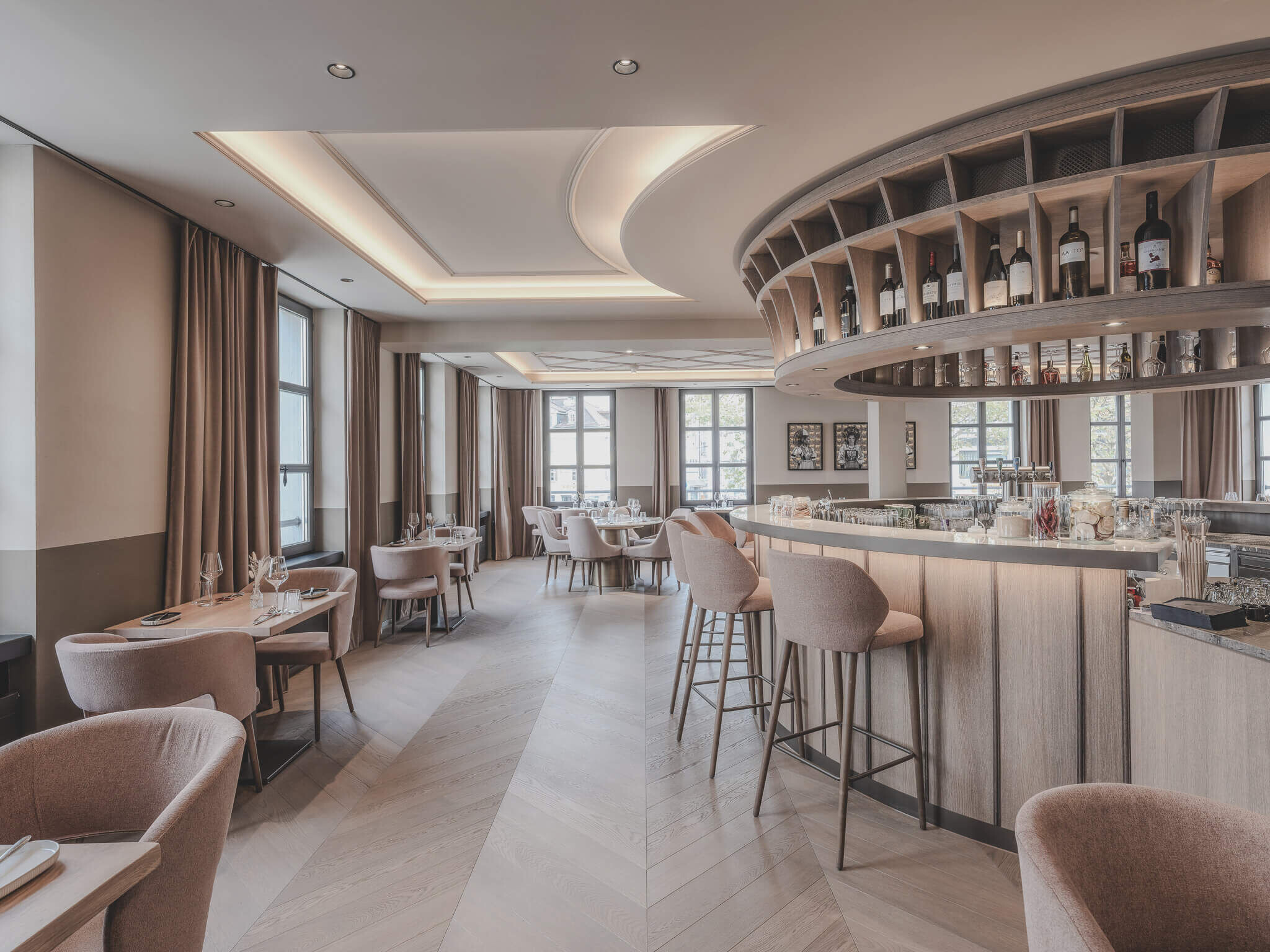
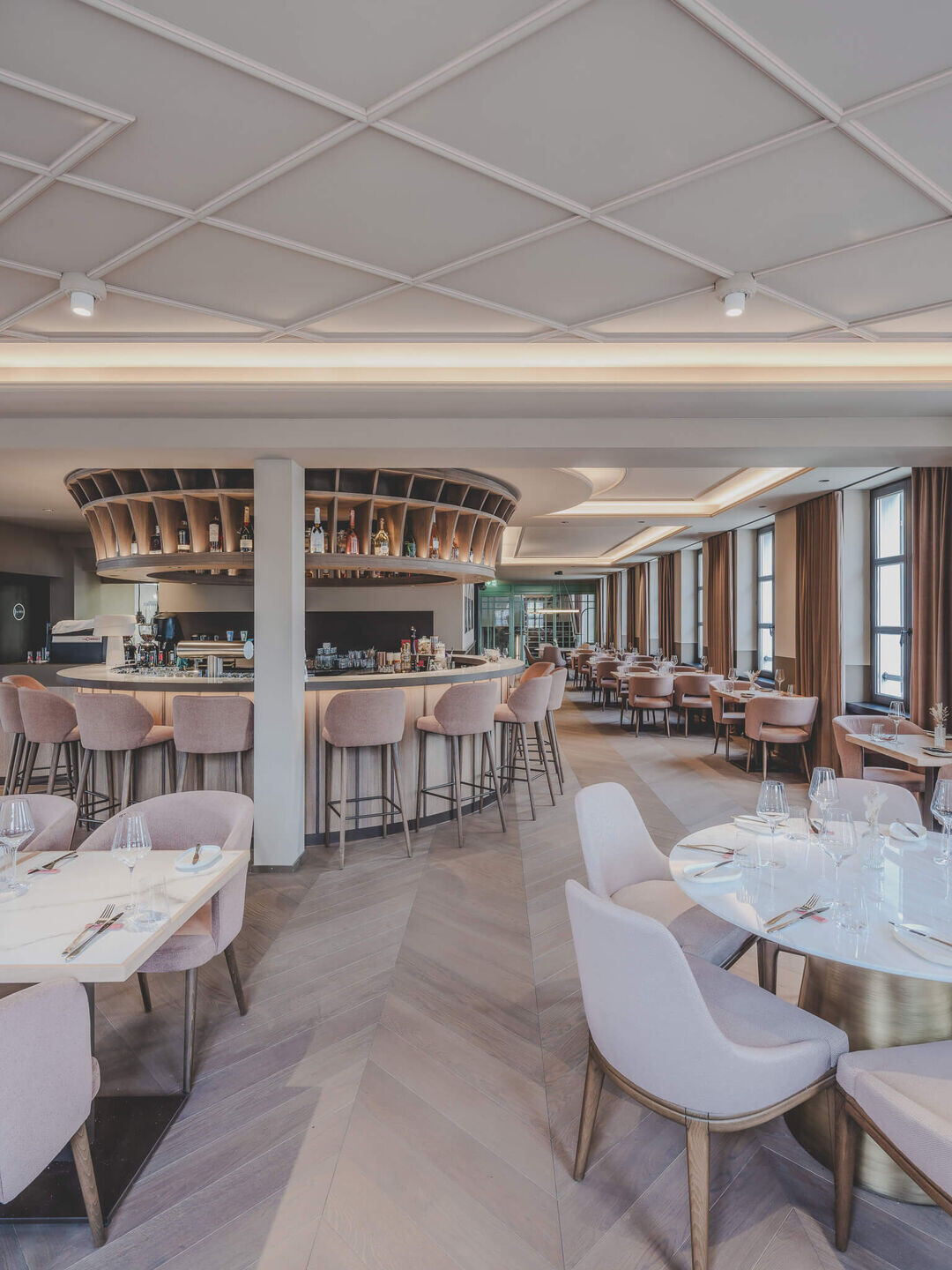
However, the renovation in 2023 presented us with a number of challenges that required a thorough analysis of the building substance. In particular, we had to make structural adjustments in order to meet modern fire protection and structural requirements. The careful handling of the historical building fabric and the parallel integration of contemporary standards were of central importance.
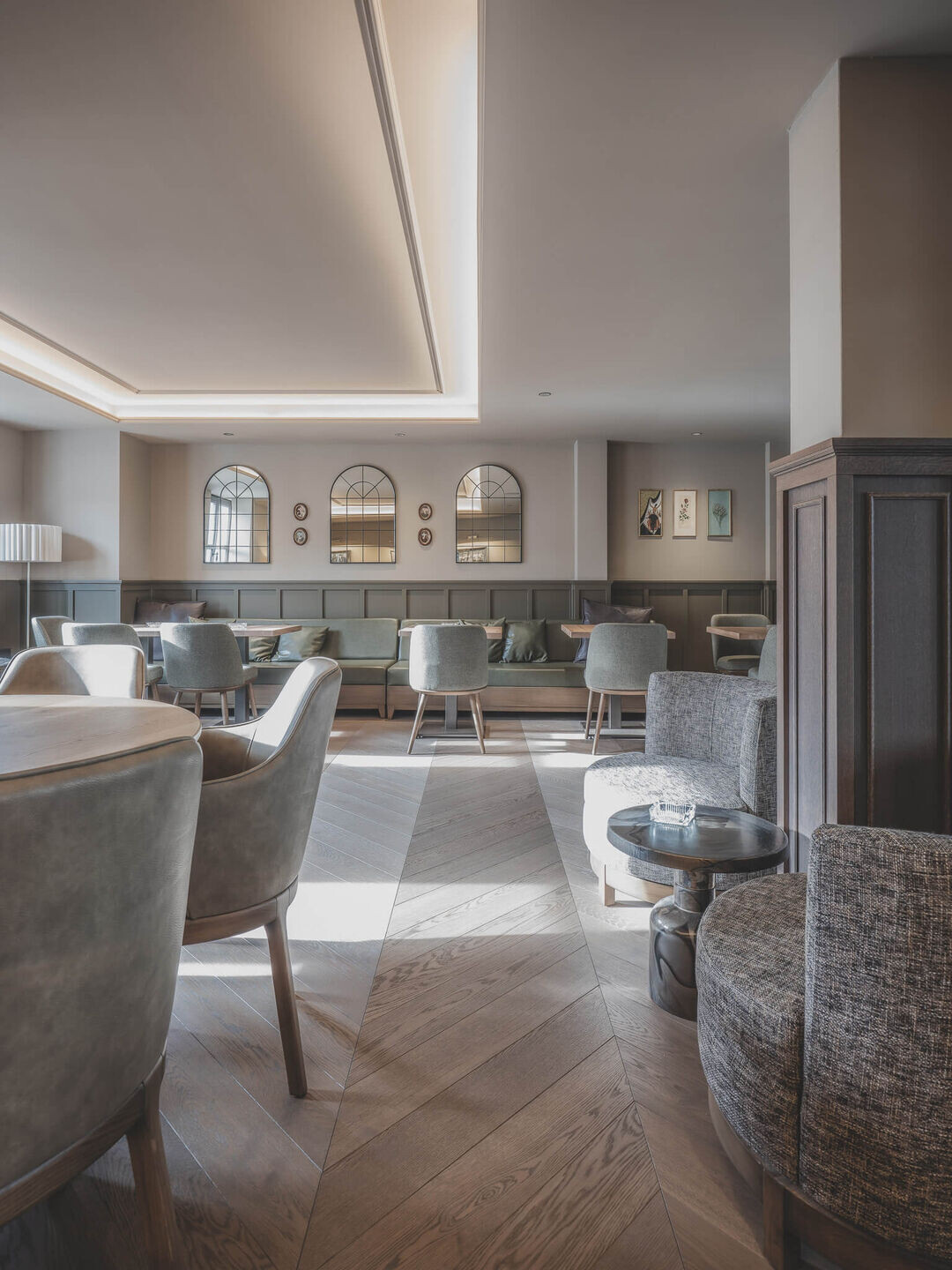
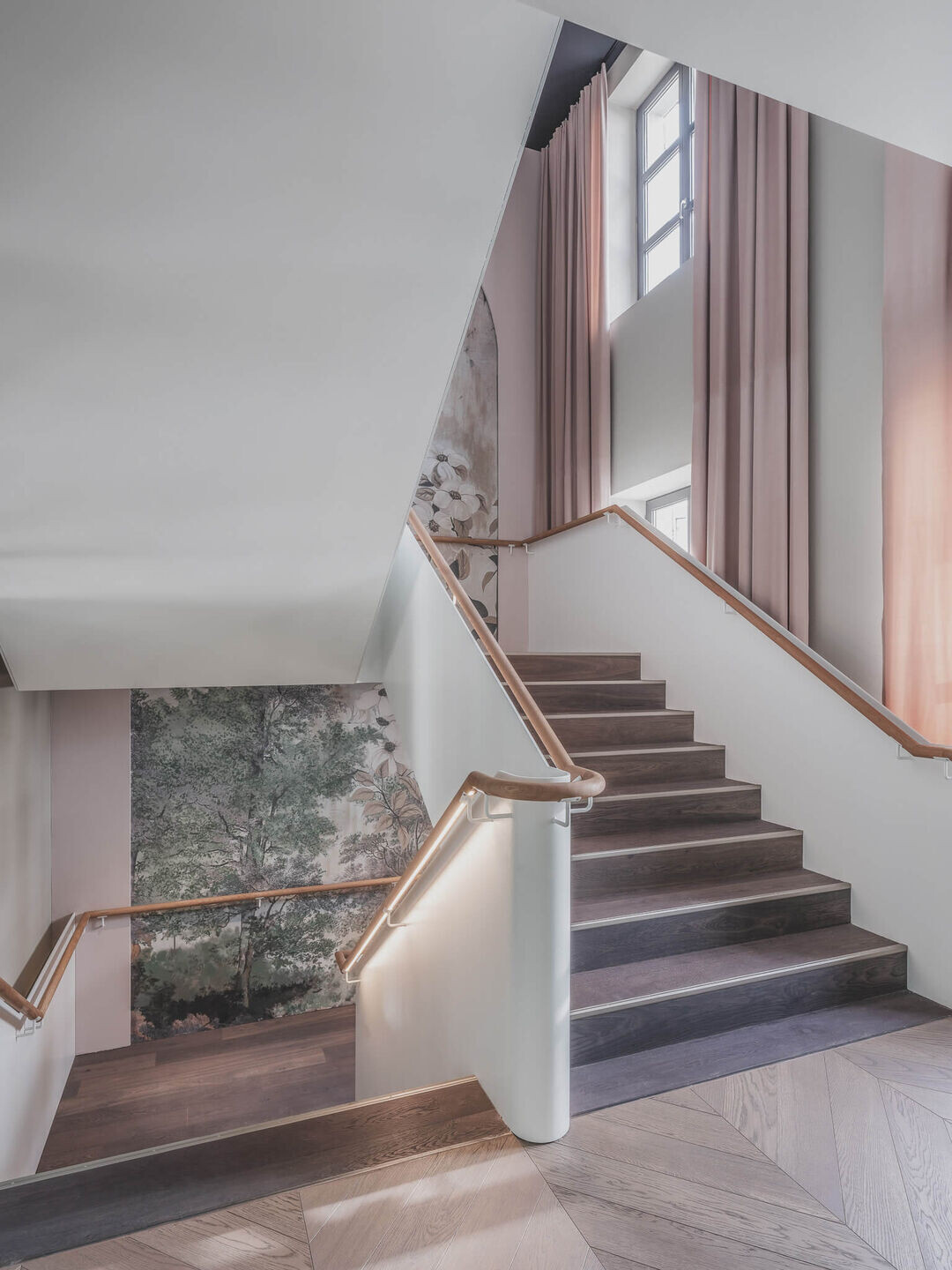
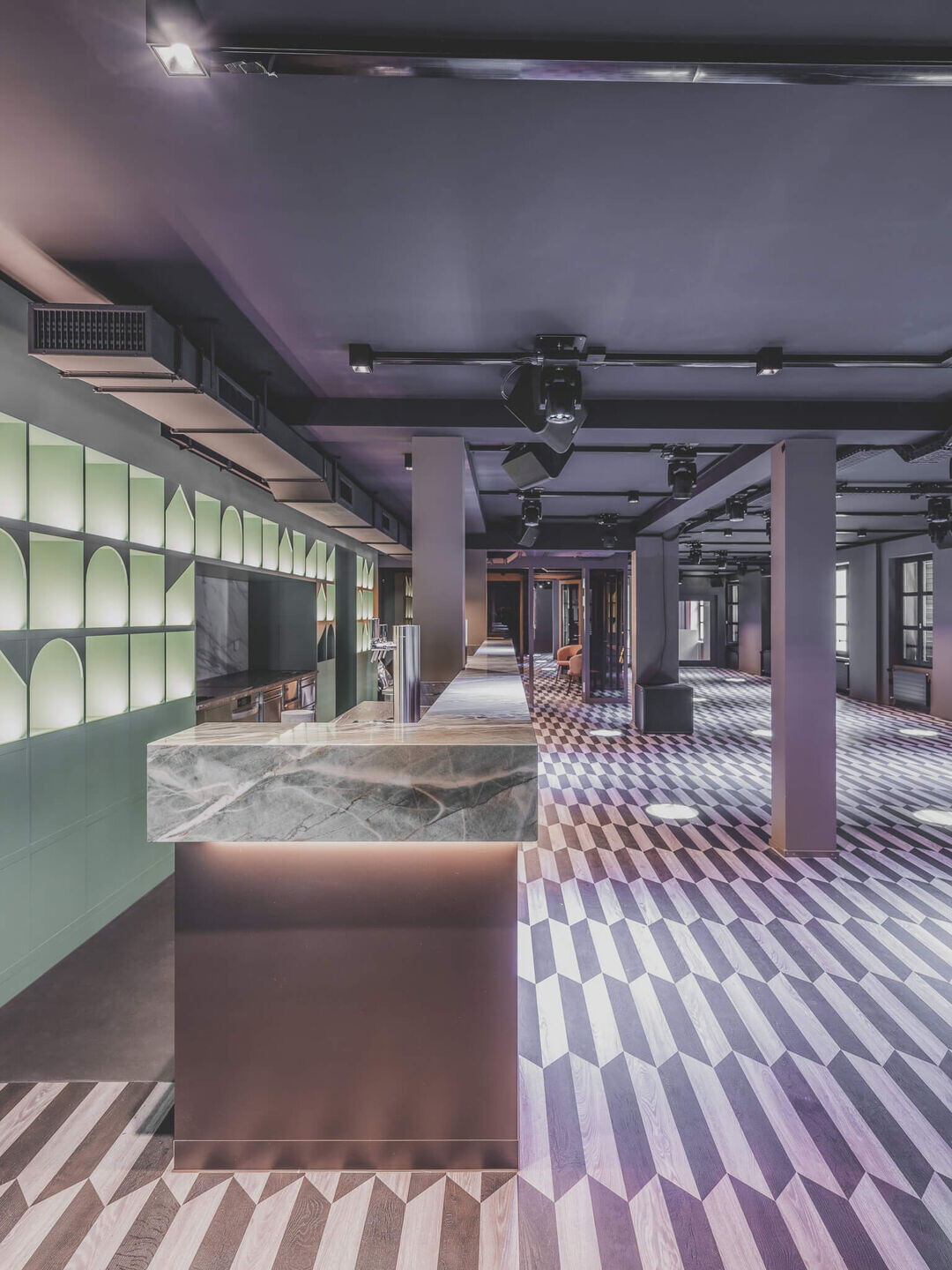
Particular attention was paid to the design of the interiors, which shape the character and identity of the Seegerhaus. Every detail has been treated with the utmost care and attention to create a harmonious atmosphere that invites you to rest and enjoy. From the choice of materials to the fine-tuning of every architectural element, attention has been paid to quality, aesthetics and functionality to create an atmosphere that is both contemporary and nostalgic.
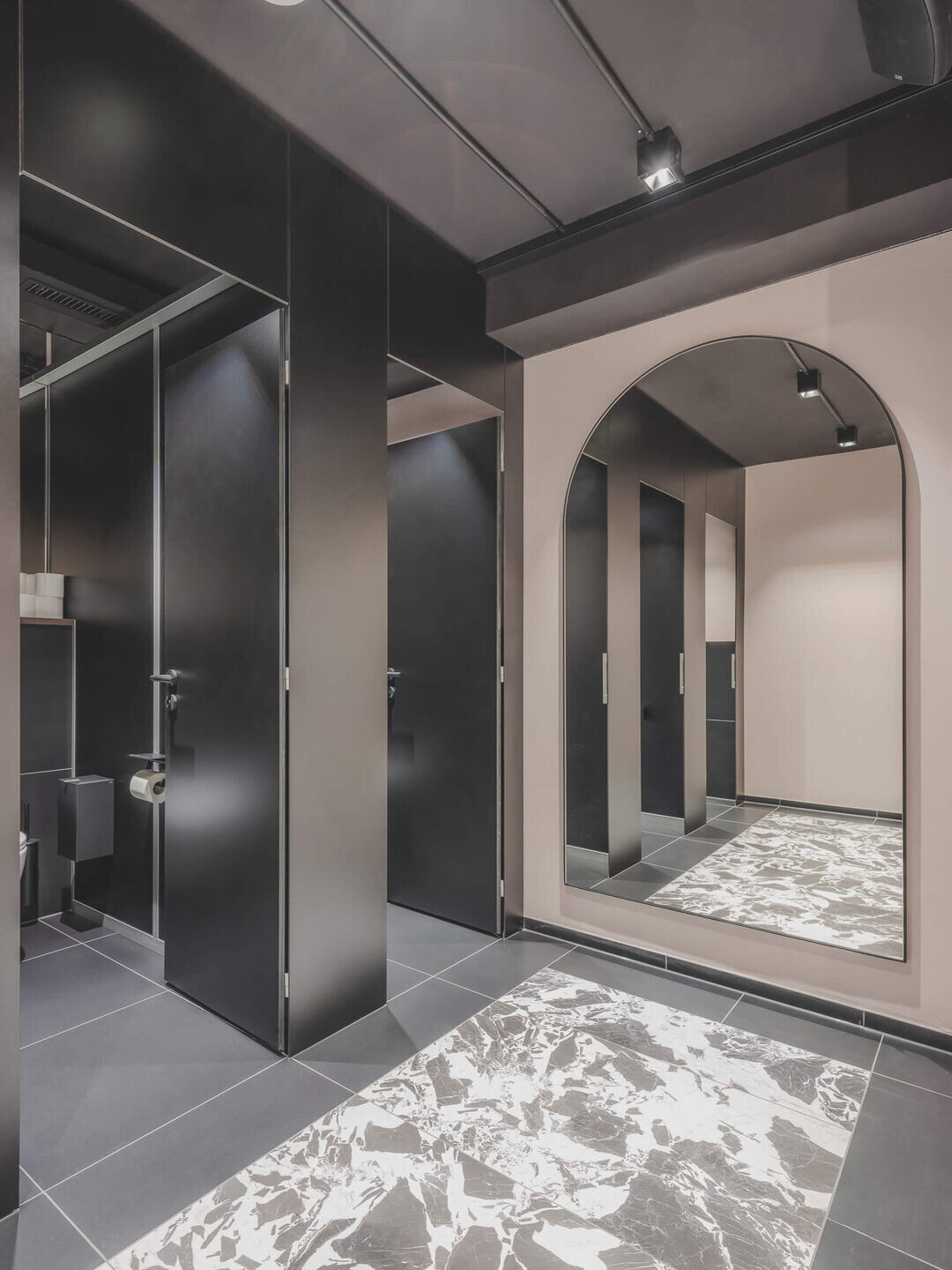
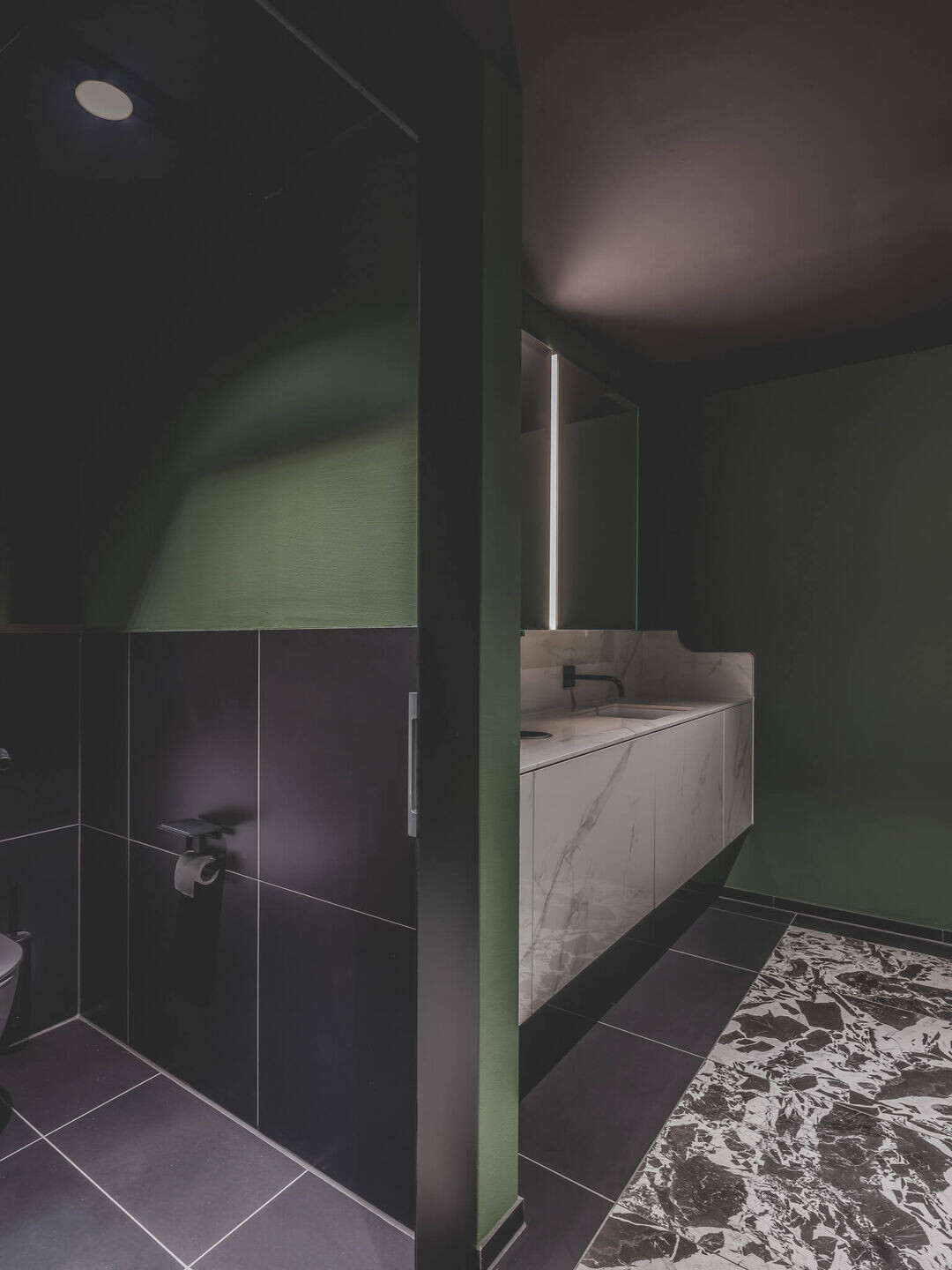
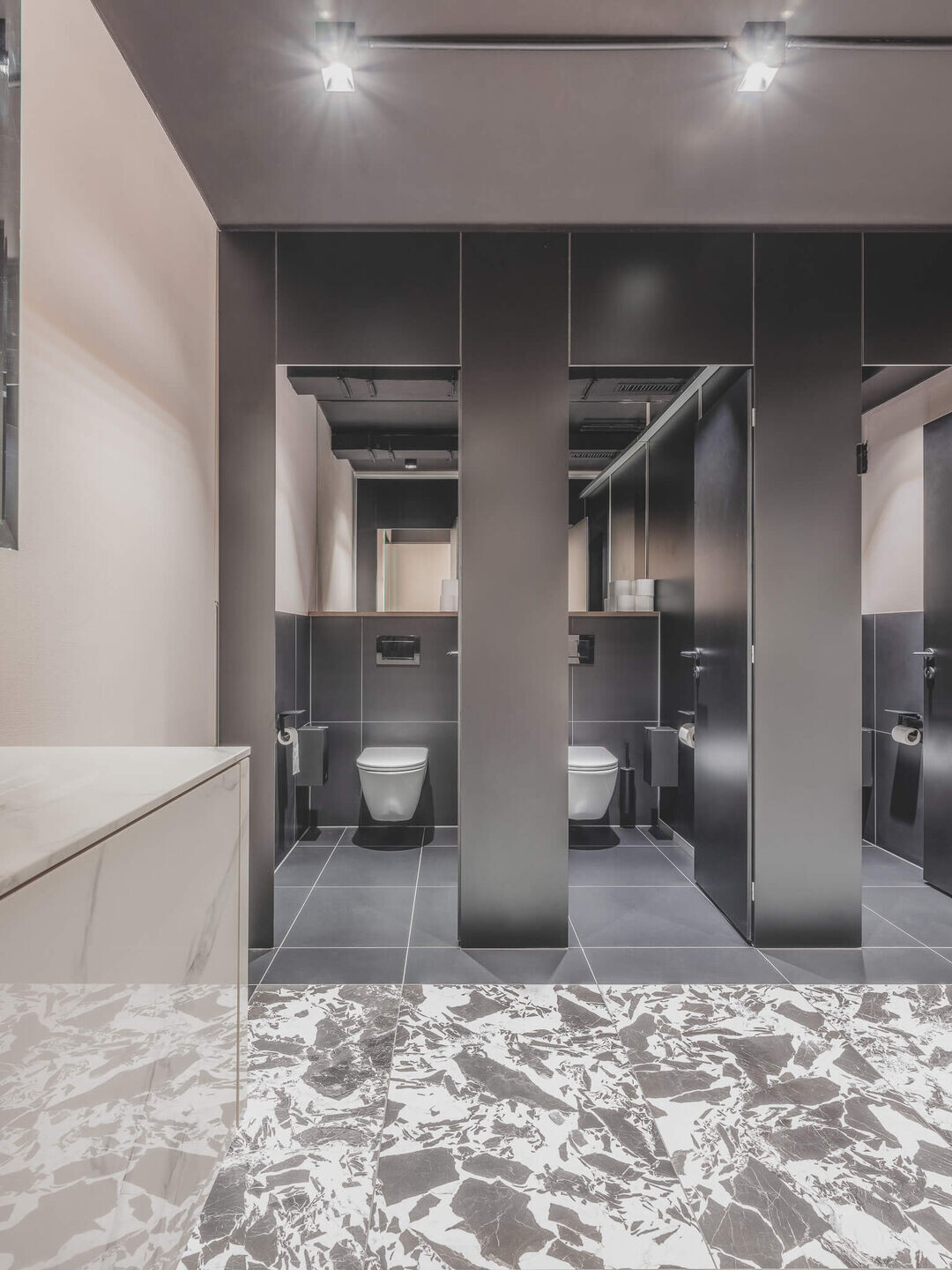
The interior design of the Seegerhaus has been specially created to give the space a welcoming identity, a special character and a unique atmosphere. The combination of elegance, traditional flair and modern comfort gives the Seegerhaus a timeless appeal and creates a welcoming environment for guests of all ages and backgrounds.
