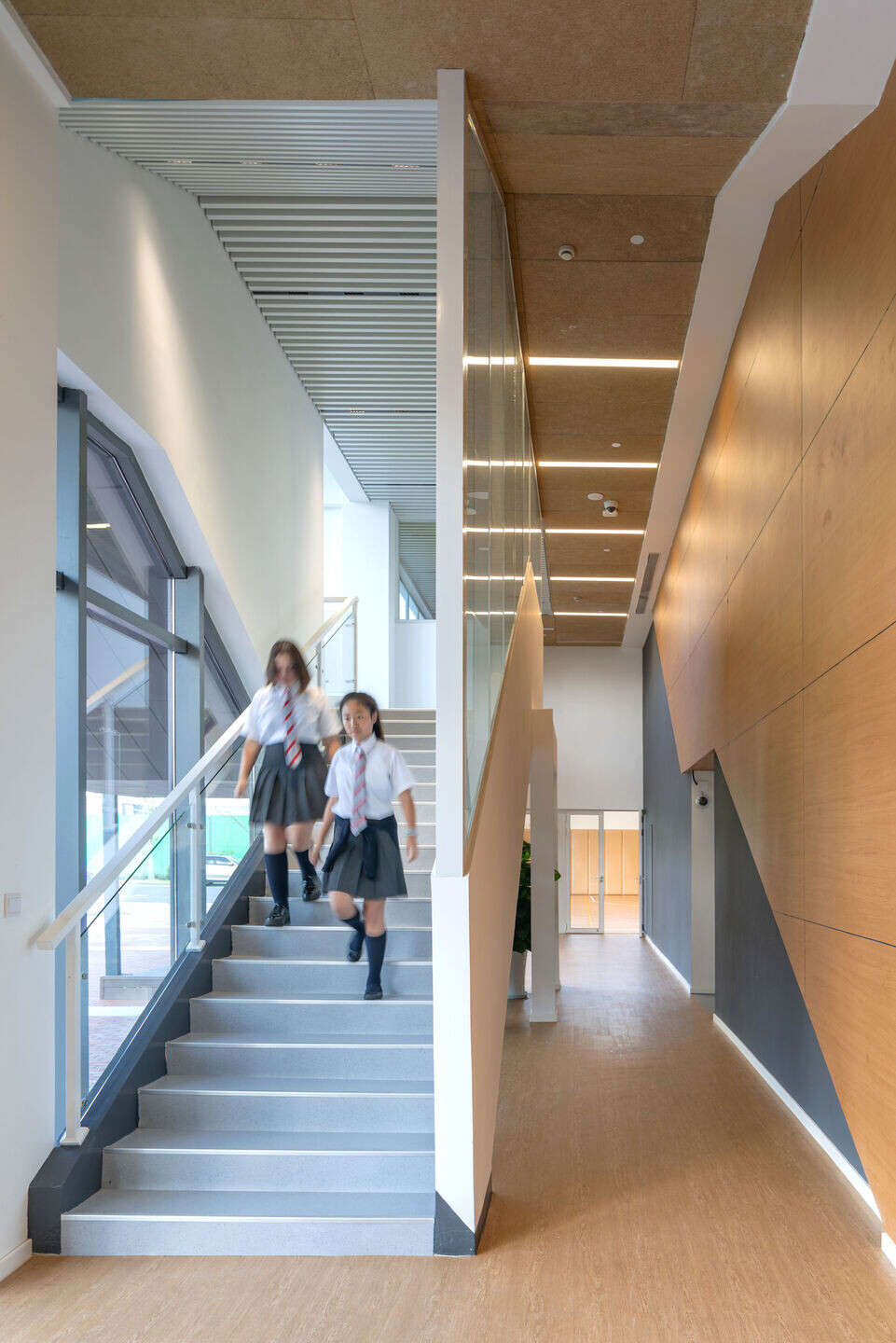This is a renovation and expansion project of Shanghai Lucton School by EVA Architects from Shanghai. While maintaining the original structure of the base campus, our design concept is based on three key aspects: cultural inheritance, minimalist design approach, and organic integration. The campus inherits the spirit of the 300 years old Lucton School of England, and at the same time creates a rich, spacious and open learning environment for students.
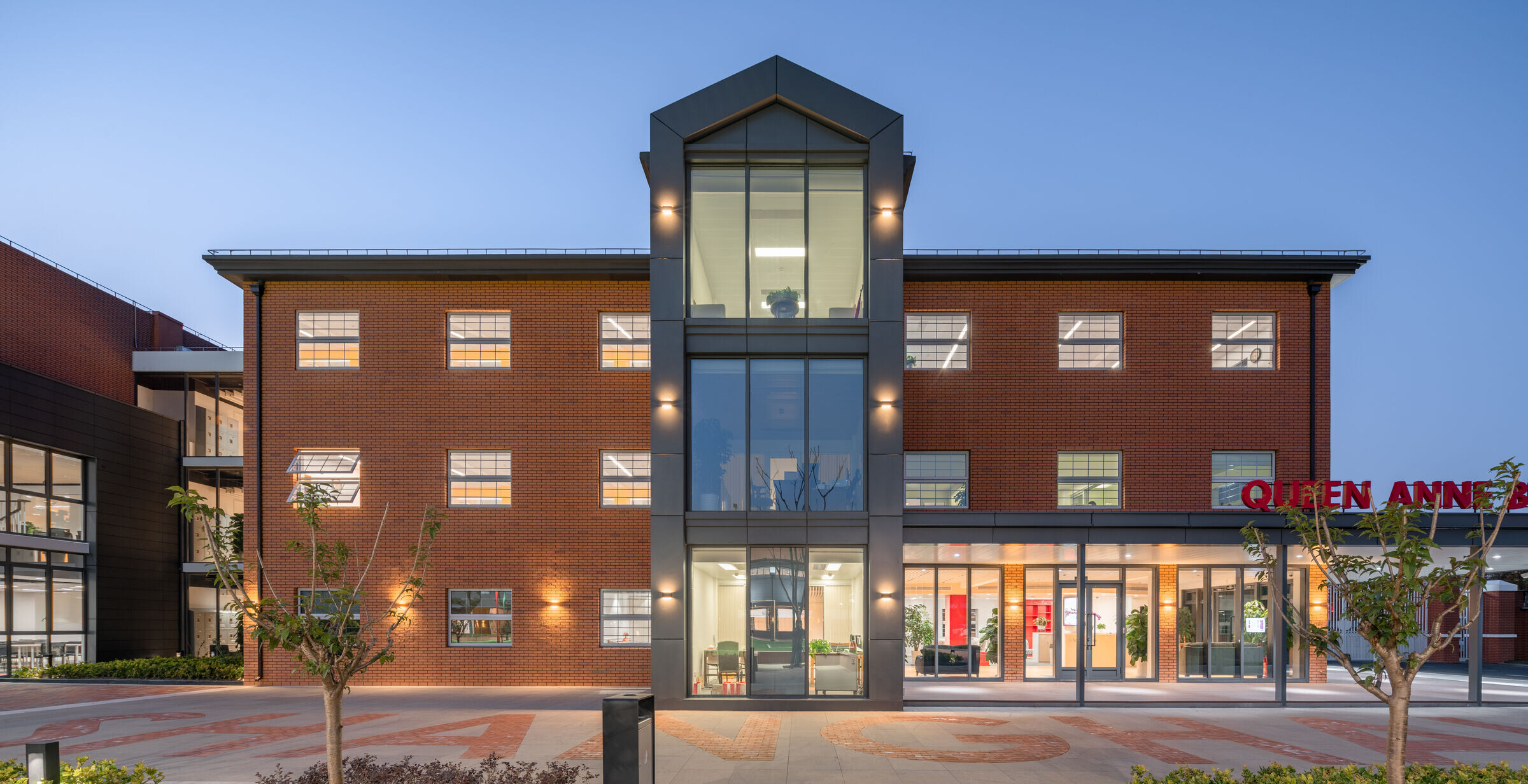
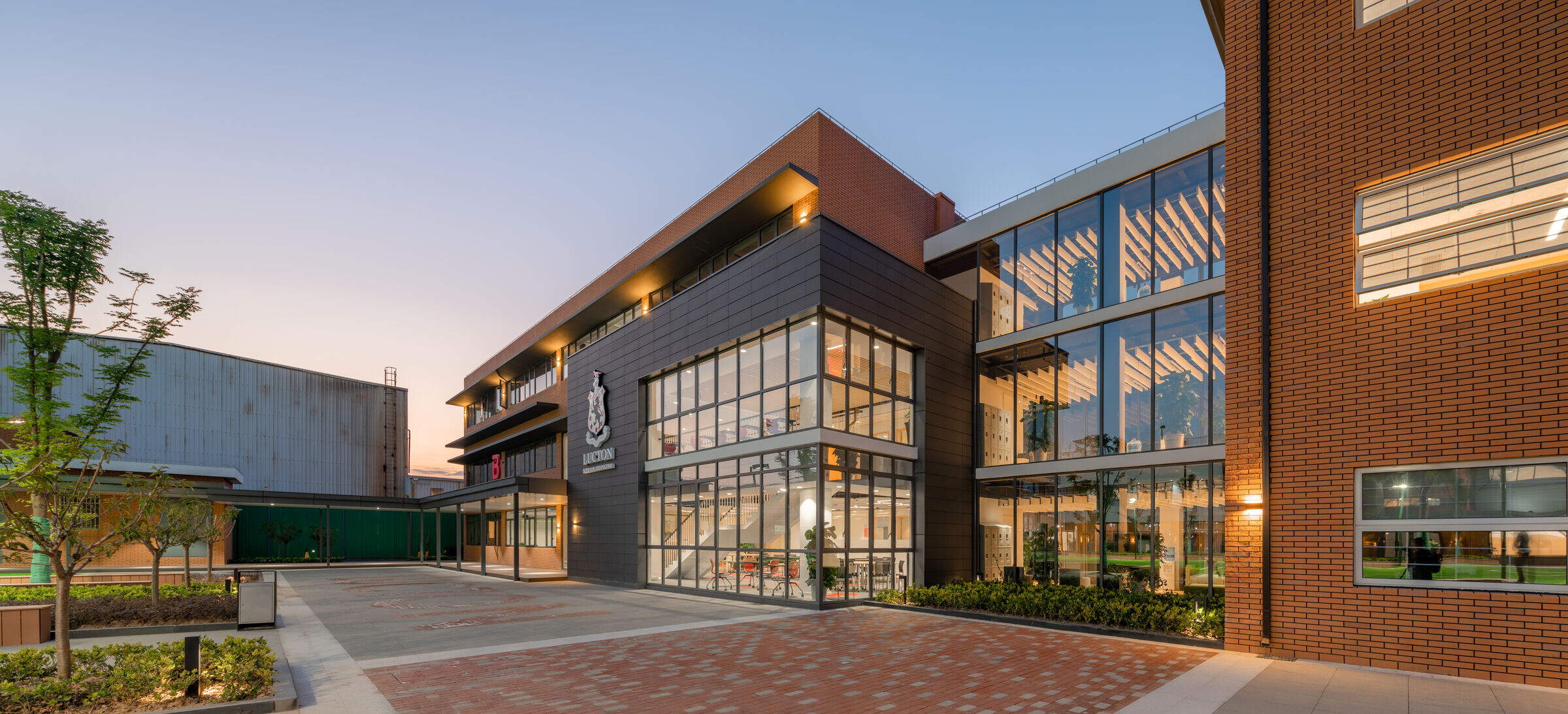
The façade design continued with the original brick wall arrangements. While optimizing the original architecture, modern industrial style was incorporated using grey steel structures and glass walls, creating varieties of transitional space and interior landscape visions on top of the existing space. This blends in the vitality and lightness that better correlates with students’ characteristics while passing on the traditional noble style.
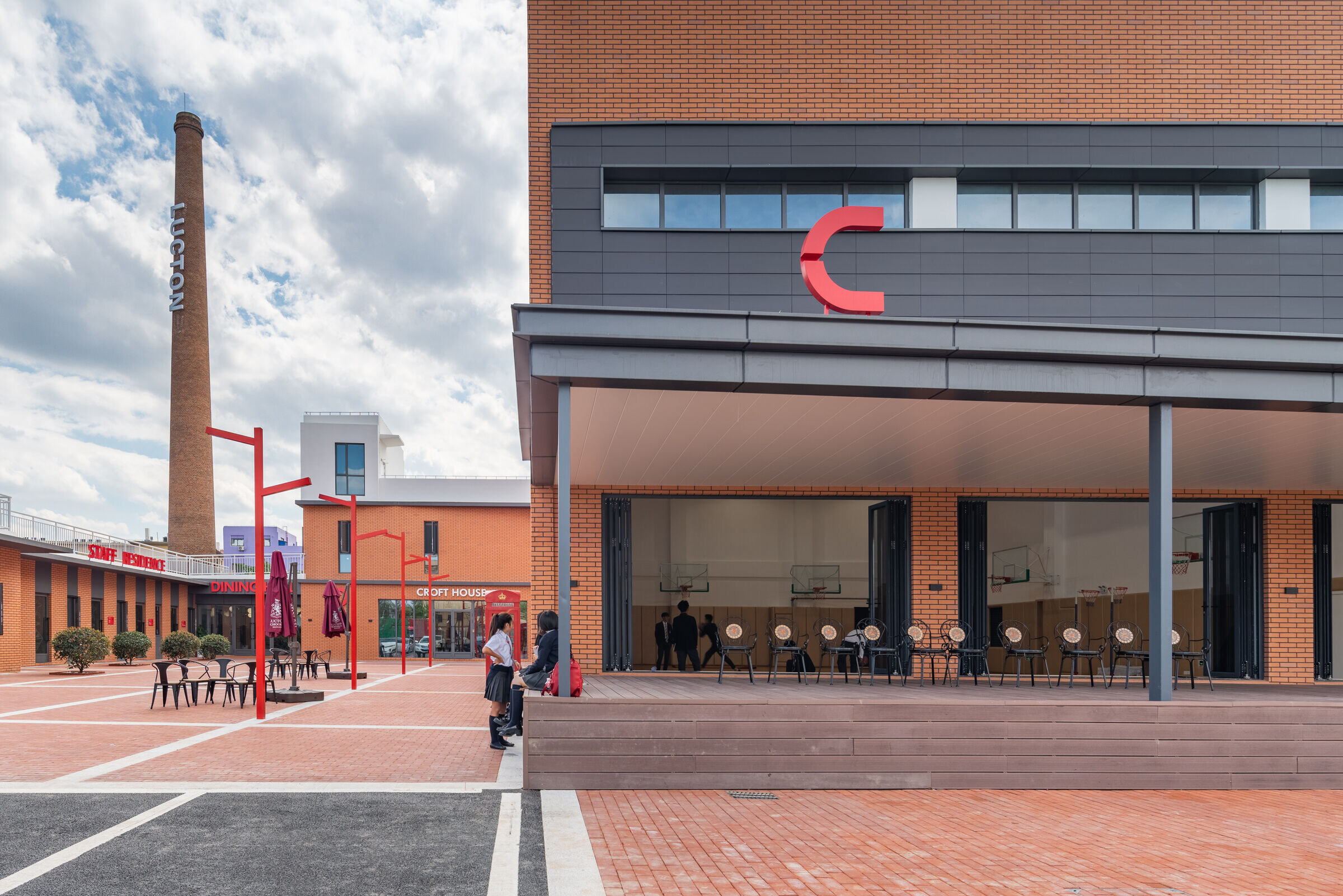
Outdoor seats were designed outside the Administration Building and Academic Building for students to enjoy their lunch, have a rest or watch the match. Movable glass partition was placed by the indoor basketball court in the Science & Art Building offering flexibility for the space; satisfying the spatial requirements for big indoor events, allowing sufficient natural lighting, also providing more seating options for students watching indoor/outdoor matches. On the second floor of the canteen, the pre-existing chimney was preserved. Students can overlook the whole campus on the top floor terrace, offering a space for special events like evening barbecue parties or music events gatherings.
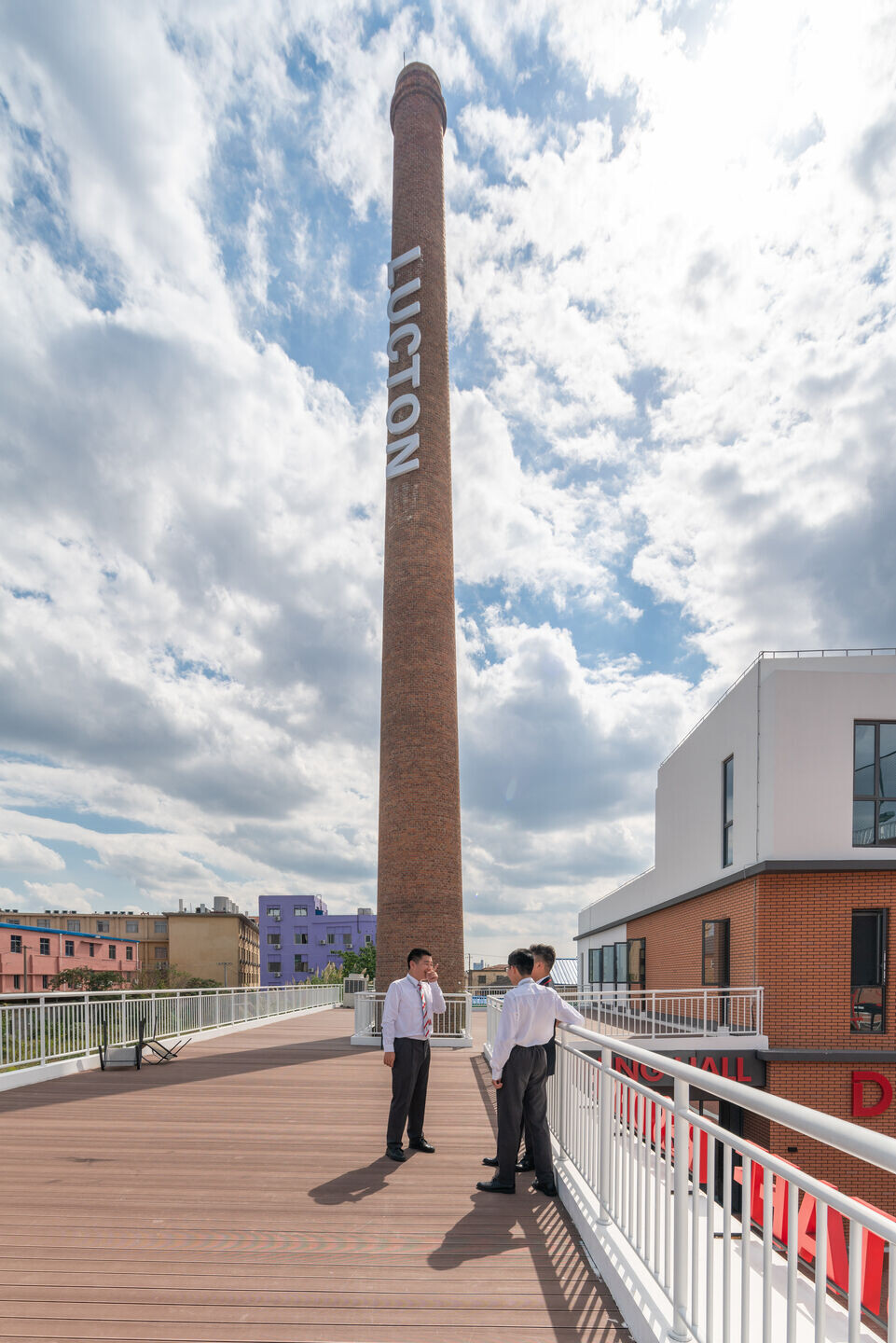
We placed the main staircase in the middle of the Science & Art Building in the form of a box. Utilizing the grey steel structures and glass façade to highlight the main communal space. Students can overlook the activities on the playground directly from the space. In the evening, bright lighting from the building lights up the whole campus.
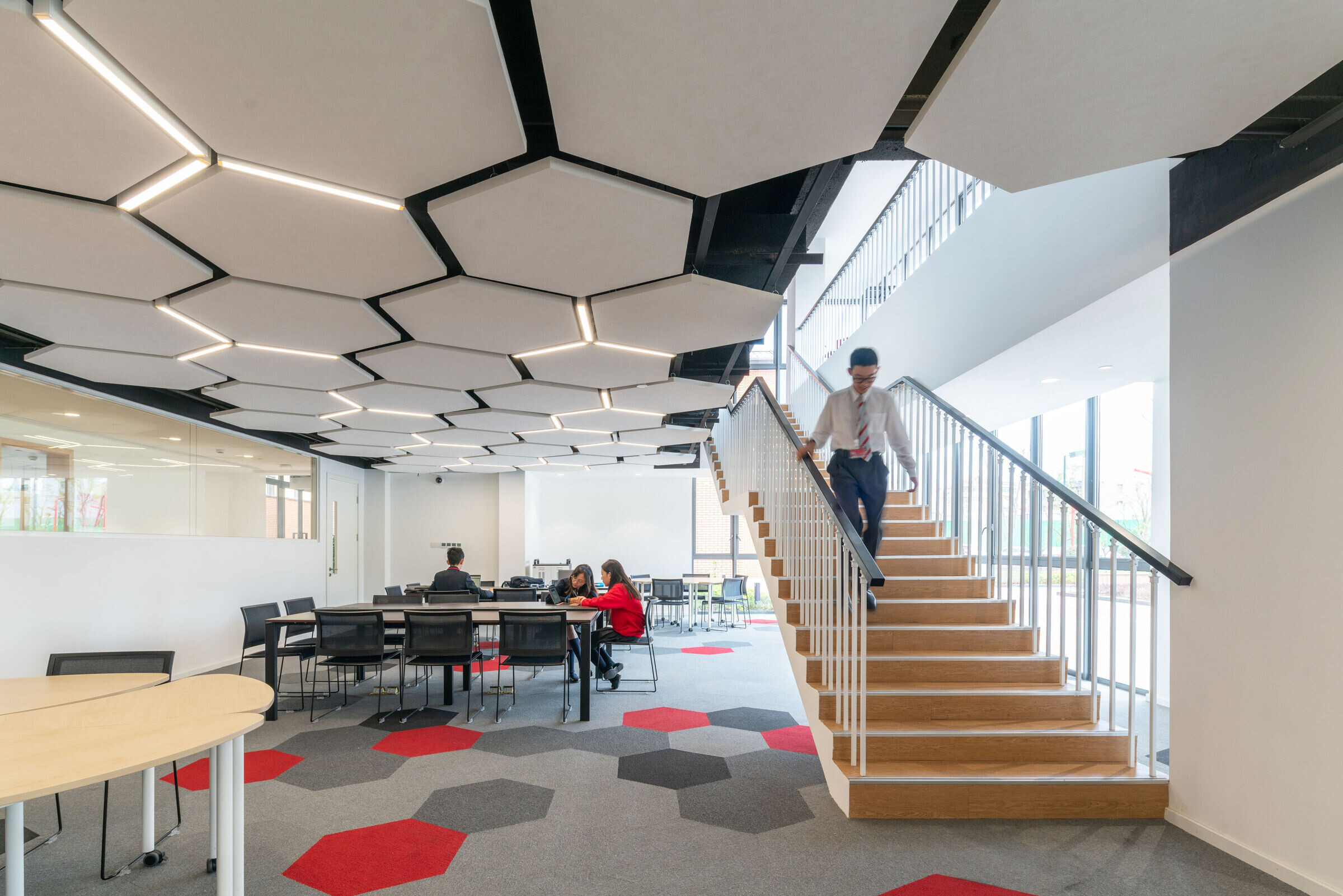
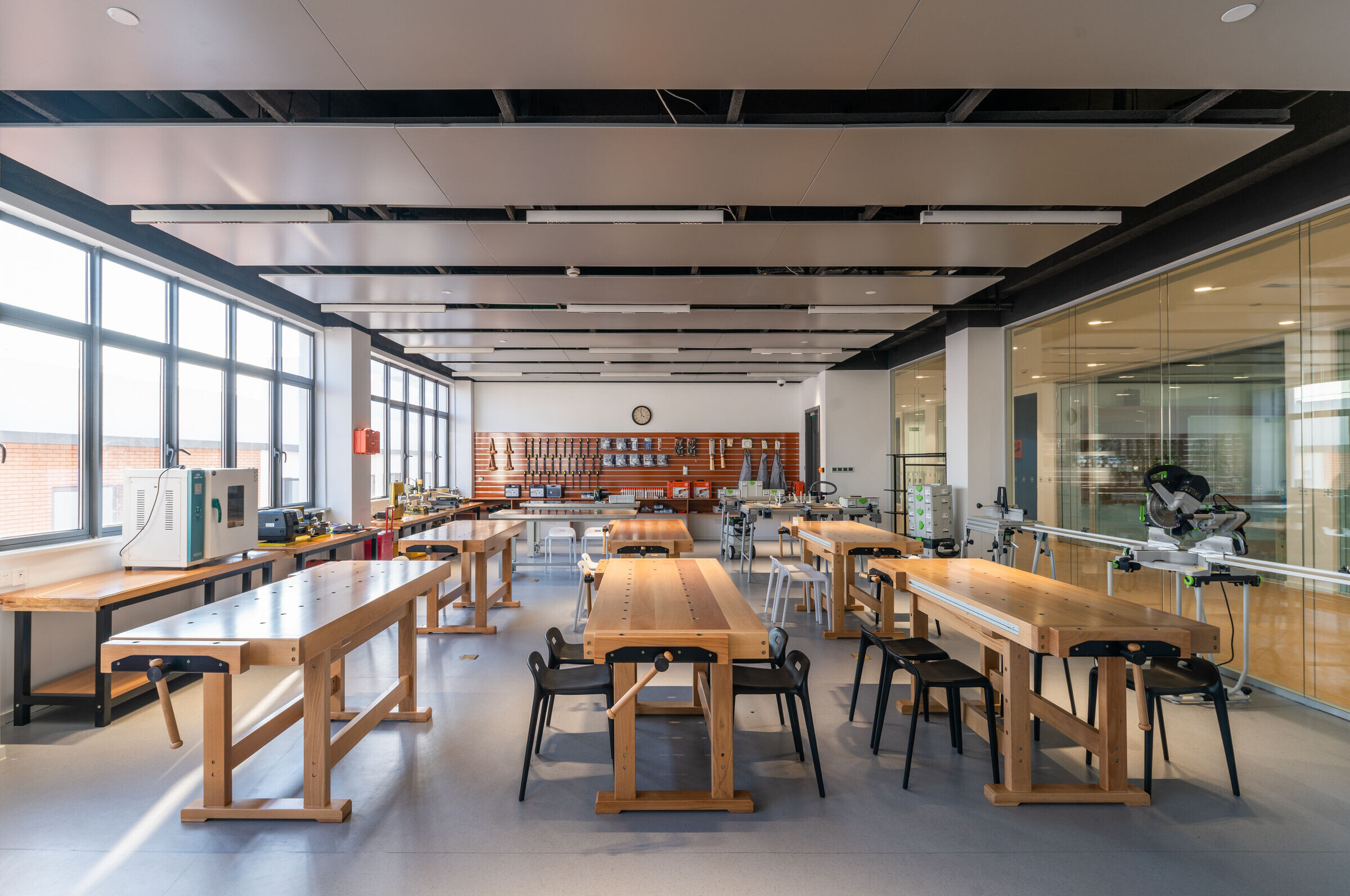
Regarding the interior design, we used playful colors to divide different functions. Simplicity is the team’s definition on the interior style ---- refining the traditional elements, extracting its essence, and fuse them into the educational environment for the future generations with contemporary design language to correlate with the advanced educational approaches.
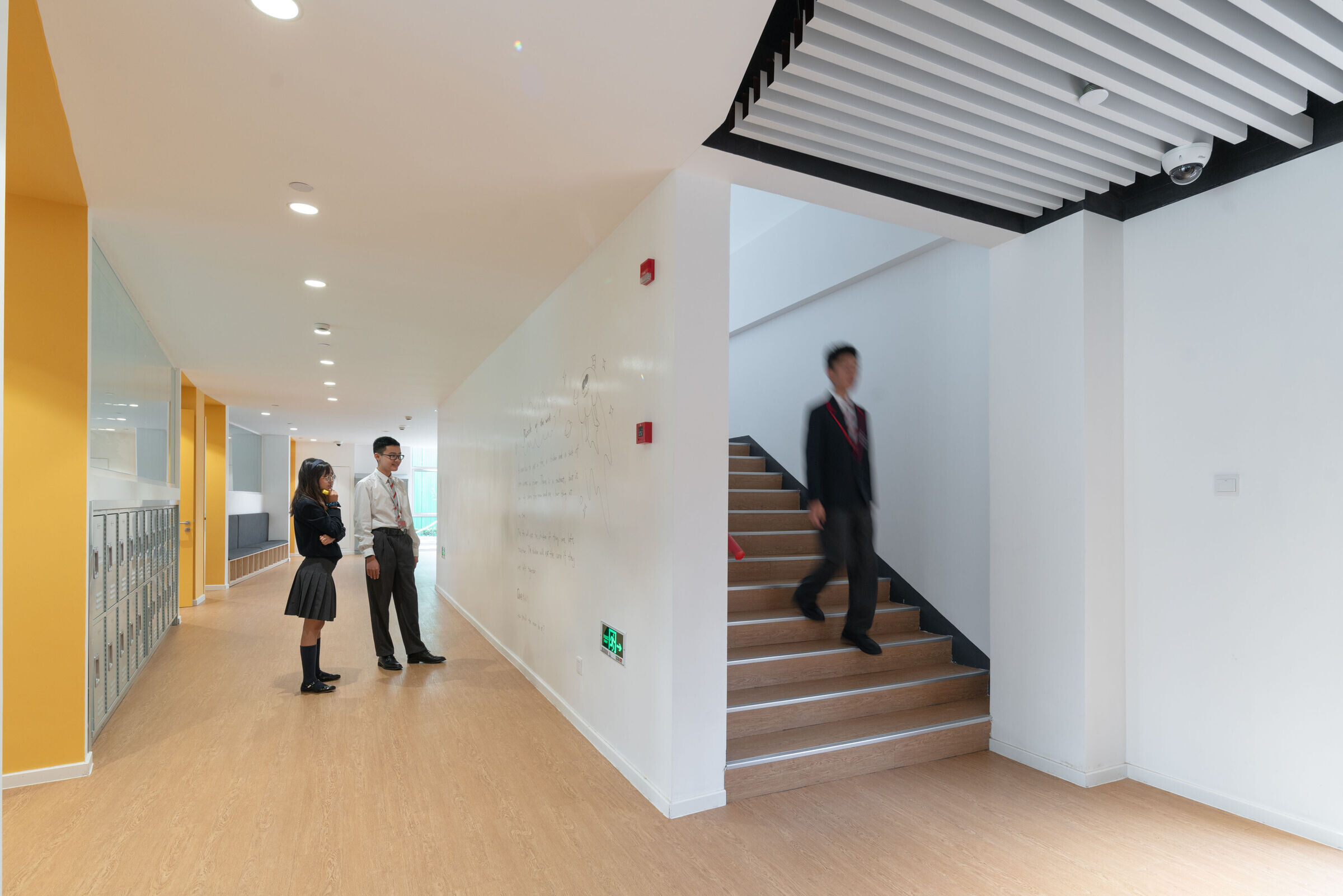
Following the traditional English classics and developing an innovative future study environment, we hope students could cultivate their moral values, stay passionate for knowledge, and explore their endless possibilities.
