This is an interior design project for the new office of Shippio, the first digital forwarder in Japan; also a Startup pioneering the DX promotion in the trade industry.
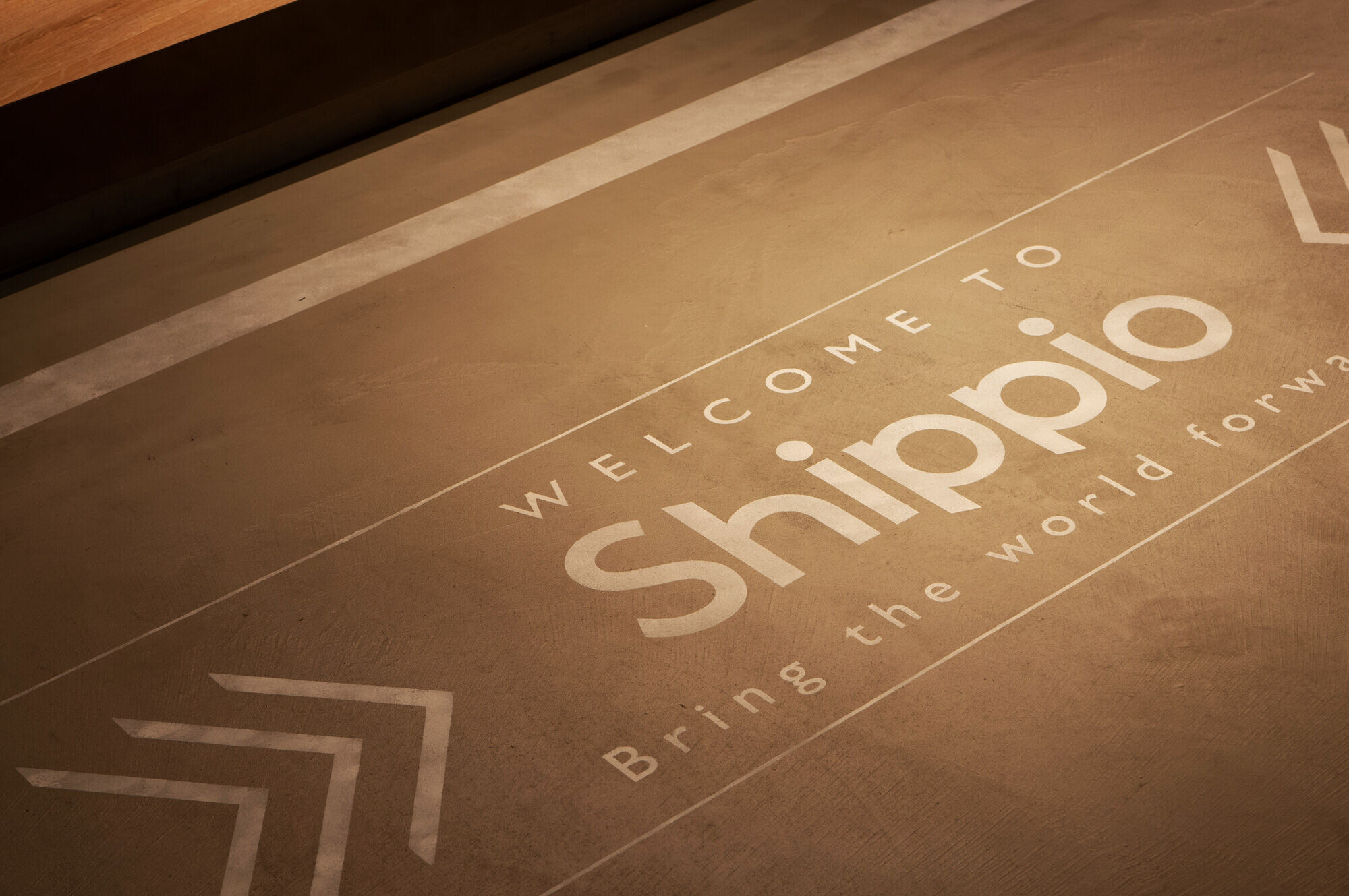
Upon designing the office interior, the most important theme was the location which Shippio chose as their new base, Hamamatsu-cho, which is the center of ocean, air, and land transportation. Shippio made their decision to relocate to this area right in front of Tokyo Bay, rather than Ebisu or Shibuya, where many ventures or startups gather.With the Metropolitan Expressway flowing around the building, this is a place where all visitors could feel the logistics.
We wanted to express Shippio’s thoughts of choosing this location as their new base, surrounded by beautiful landscapes that are scarce in central Tokyo.
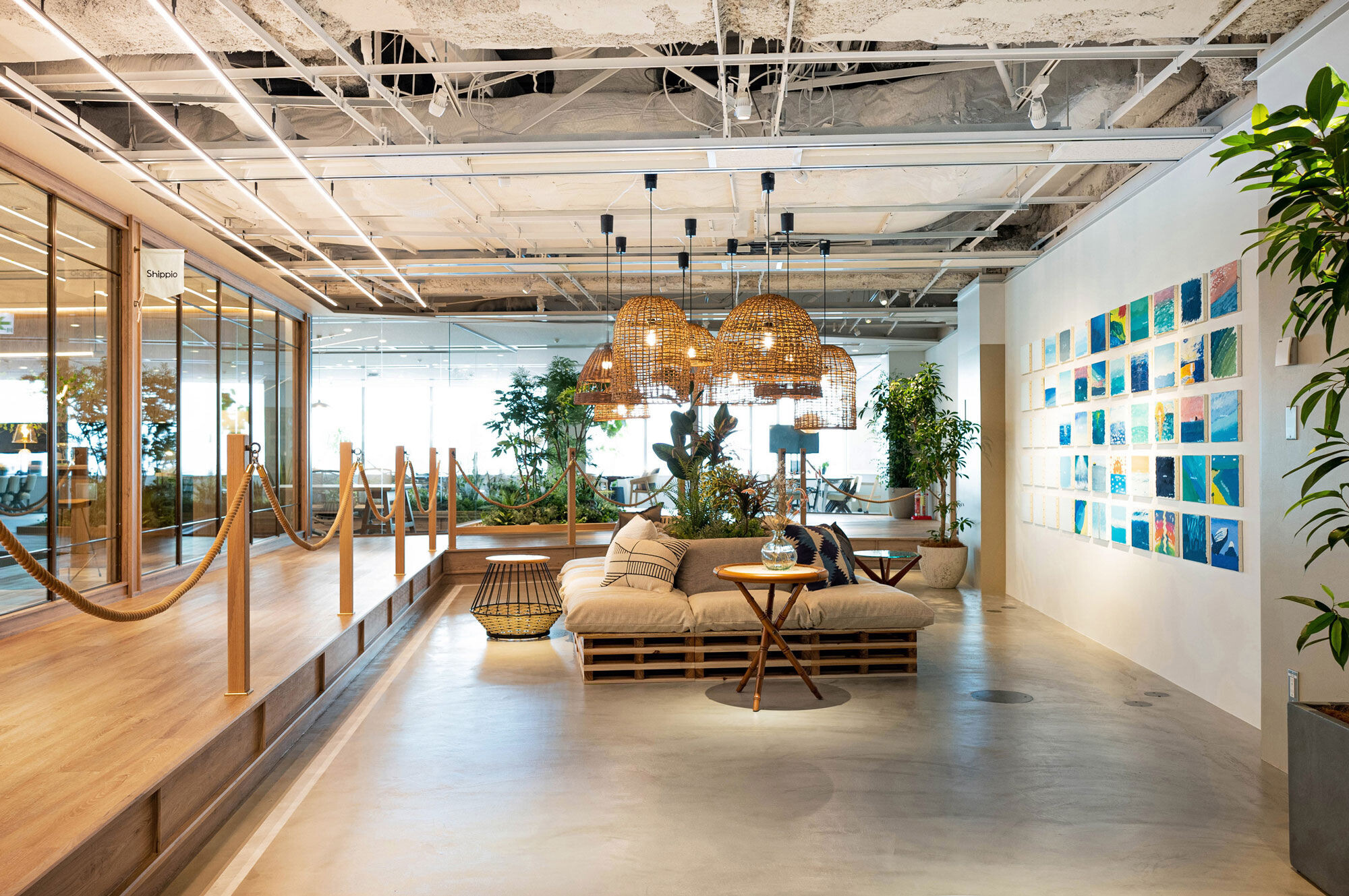
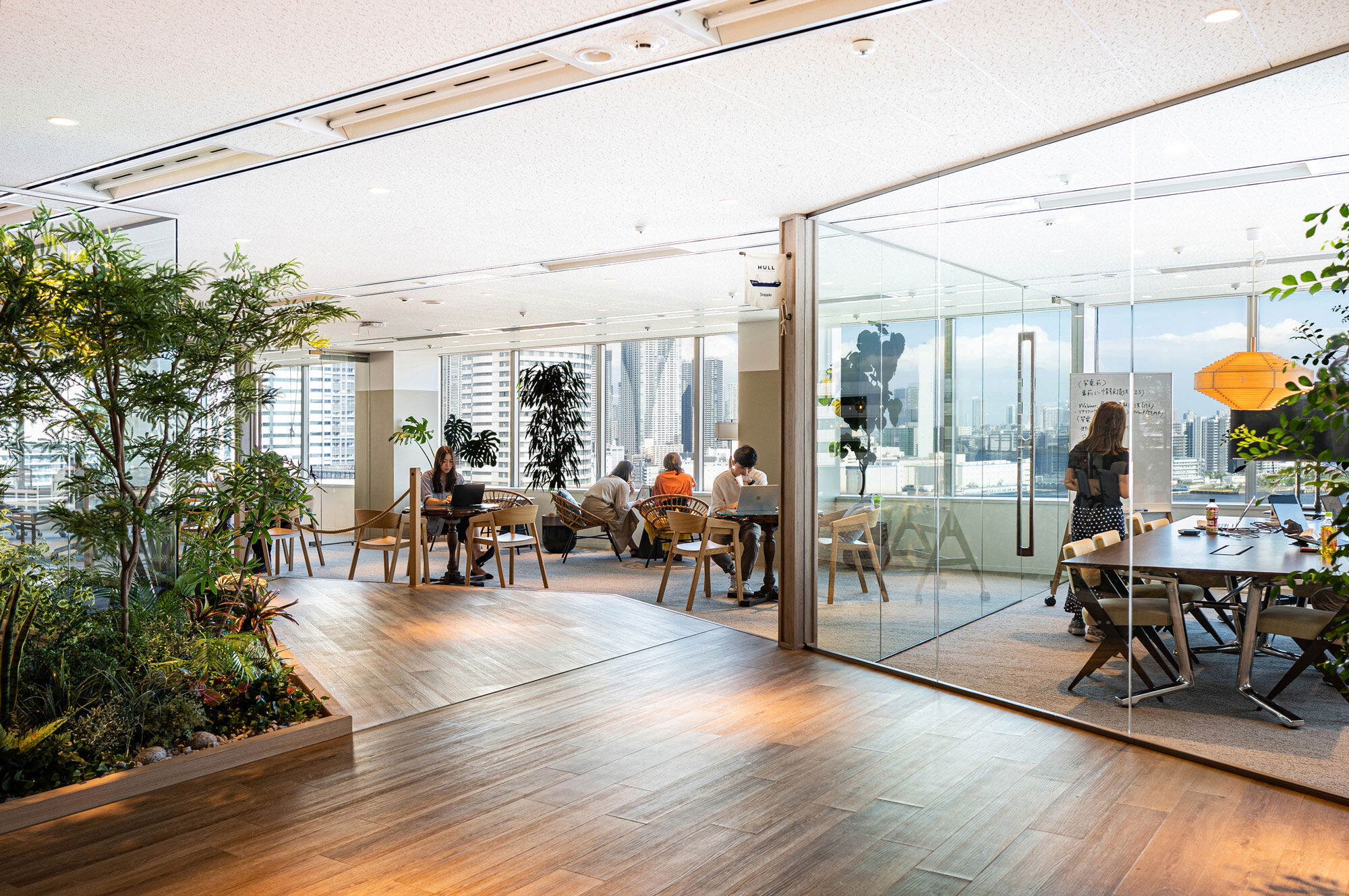
The office is on one floor of 1.250㎡. The “Visitor Area” that includes entrance and meeting rooms, and the “Refreshment Area / Seminar Space” where Shippio members gather, is located on the east side that owns a panoramic view of the sea. Tall shelves reaching to the ceiling, separates the entrance from the route to the ”Office Area.”
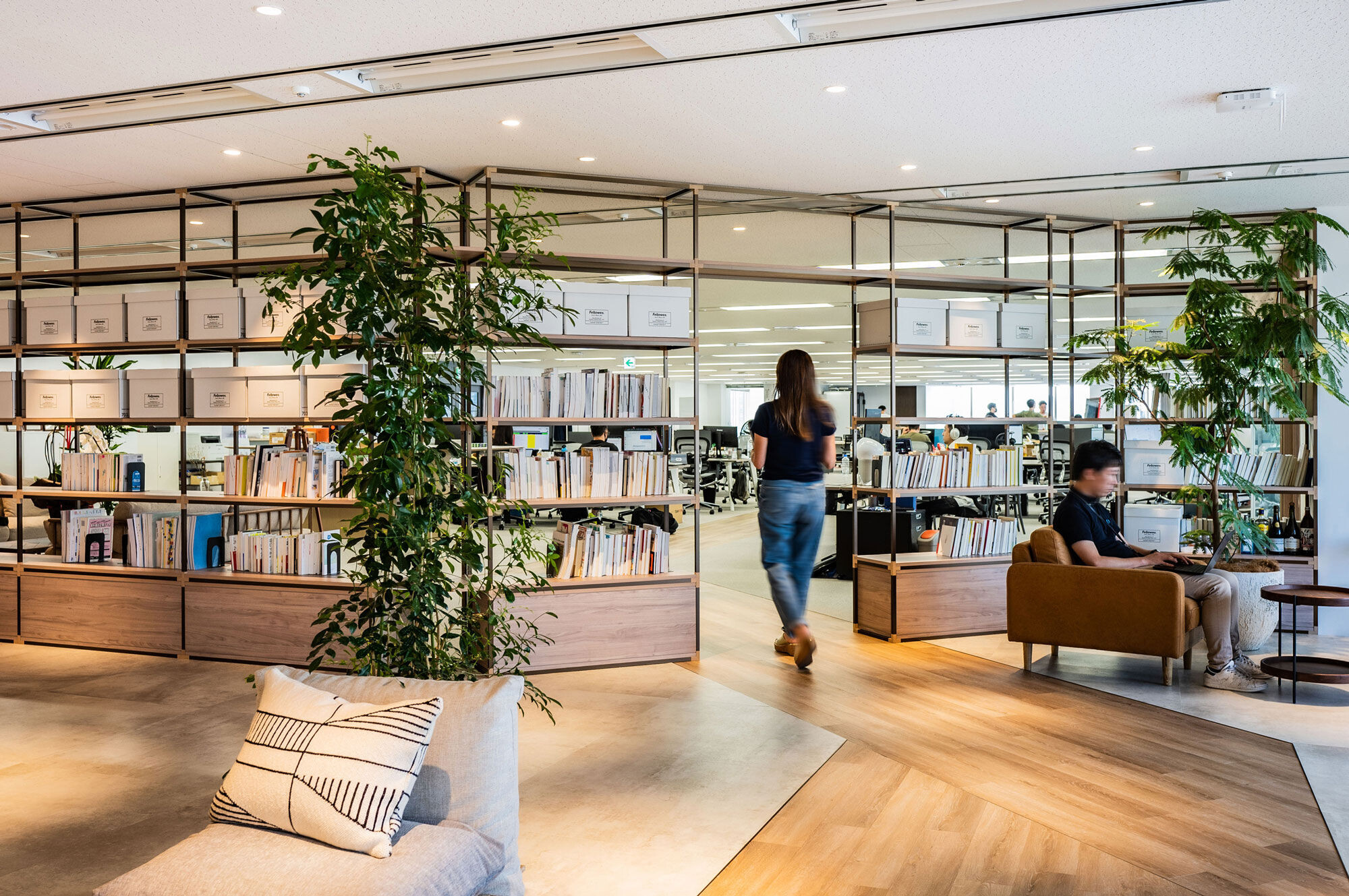
Passage to the meeting rooms goes around in a circle that allows guests to enjoy the panoramic view of ocean and sky out of a wide window. Since the passage is made one step higher, it is easier for visitors to glance at the beautiful view.
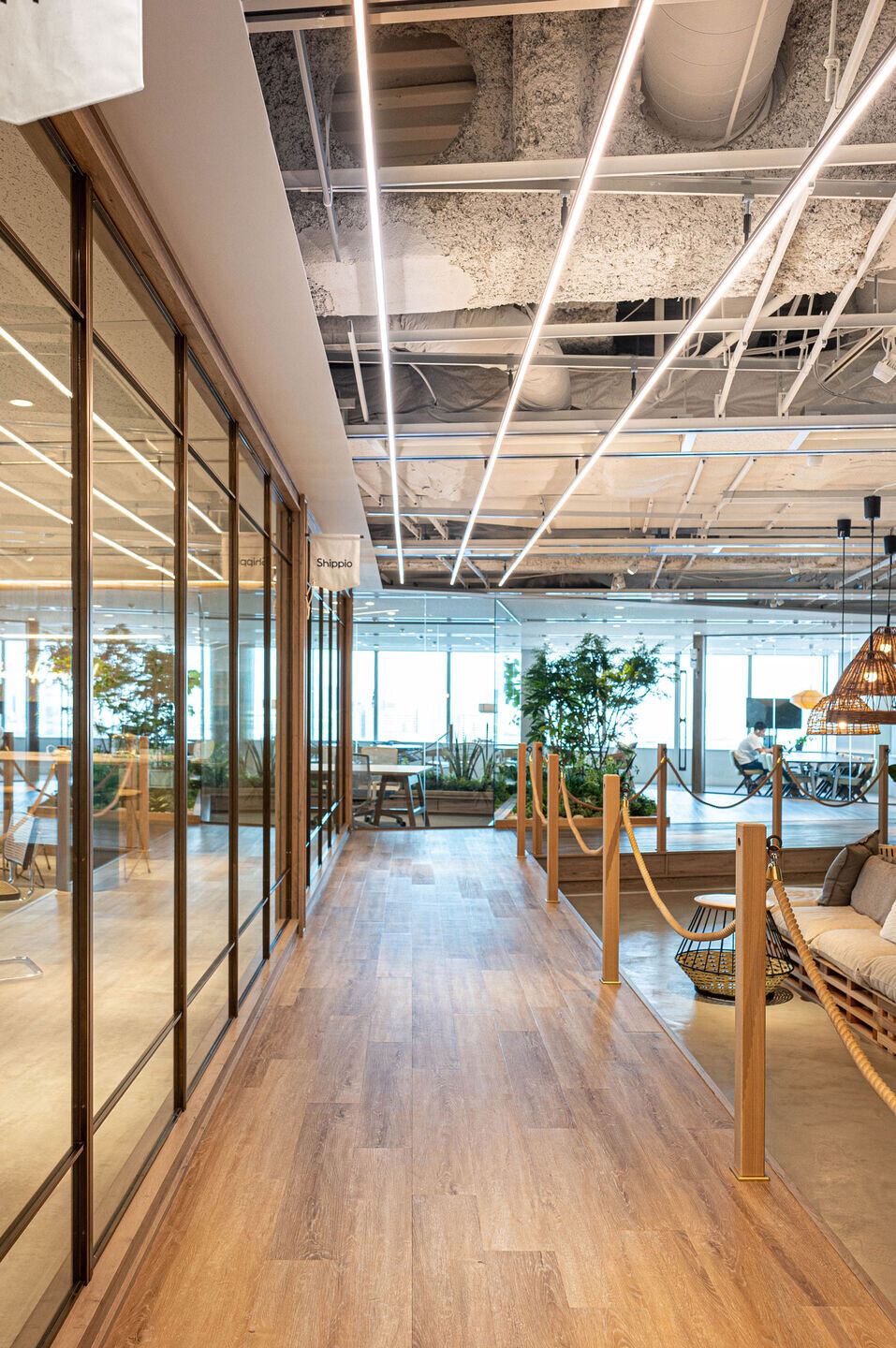
Some Original furniture is designed uniquely for the project. The large, cargo-ship motif reception counter is designed in 3D for guests to feel a real cargo vessel. This counter is finished by aging painting, to realistically express not only its heavy body, but also the long flow of time upon journeying by sea.
Additionally, moderately aged items such as the sofa made from recycled wooden pallets used for cargo, and the rope lined along the passage, fits very well with the atmosphere. This leaves Shippio members to enjoy how each item “adapts” and “changes” long after the project.
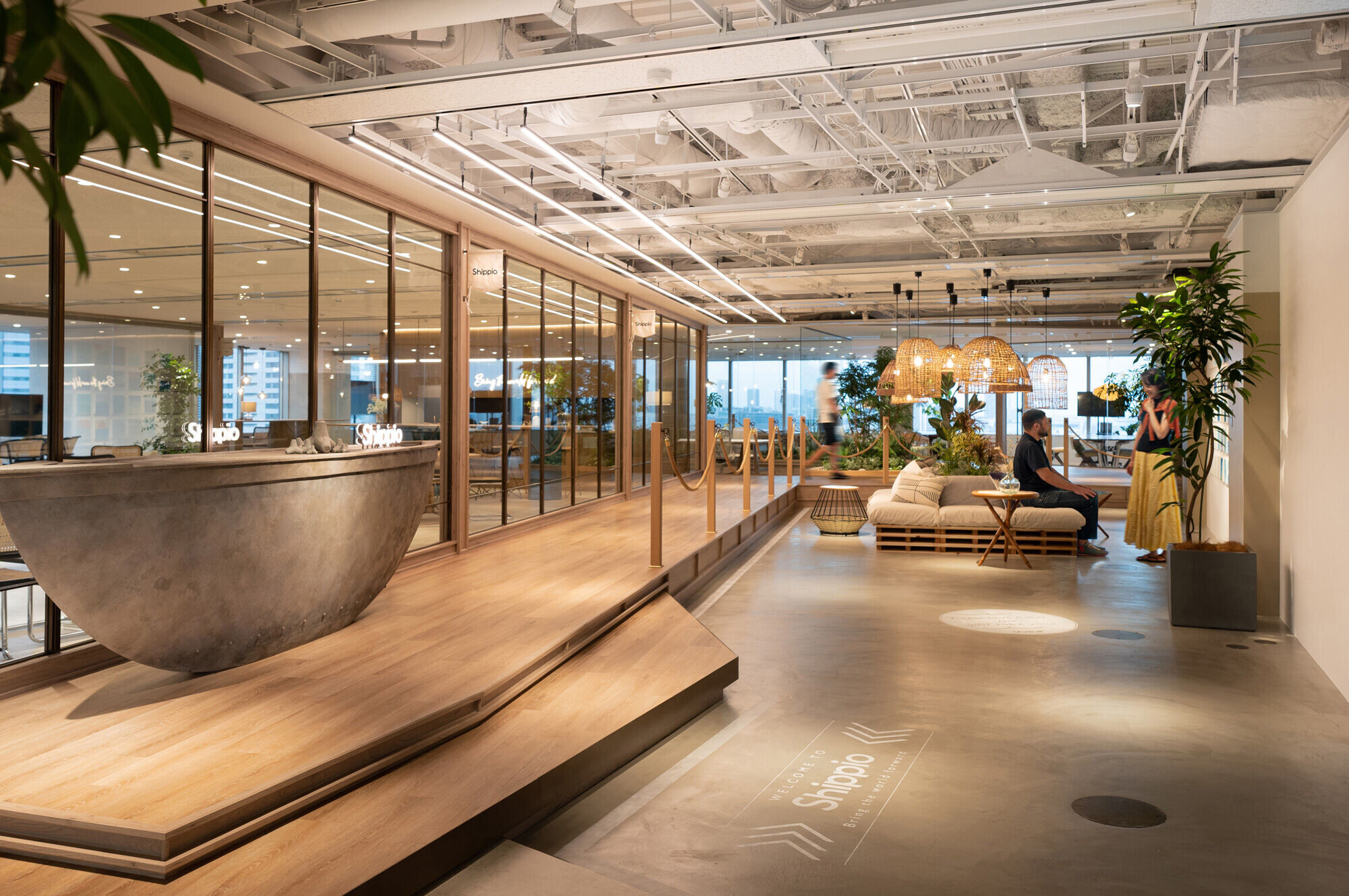
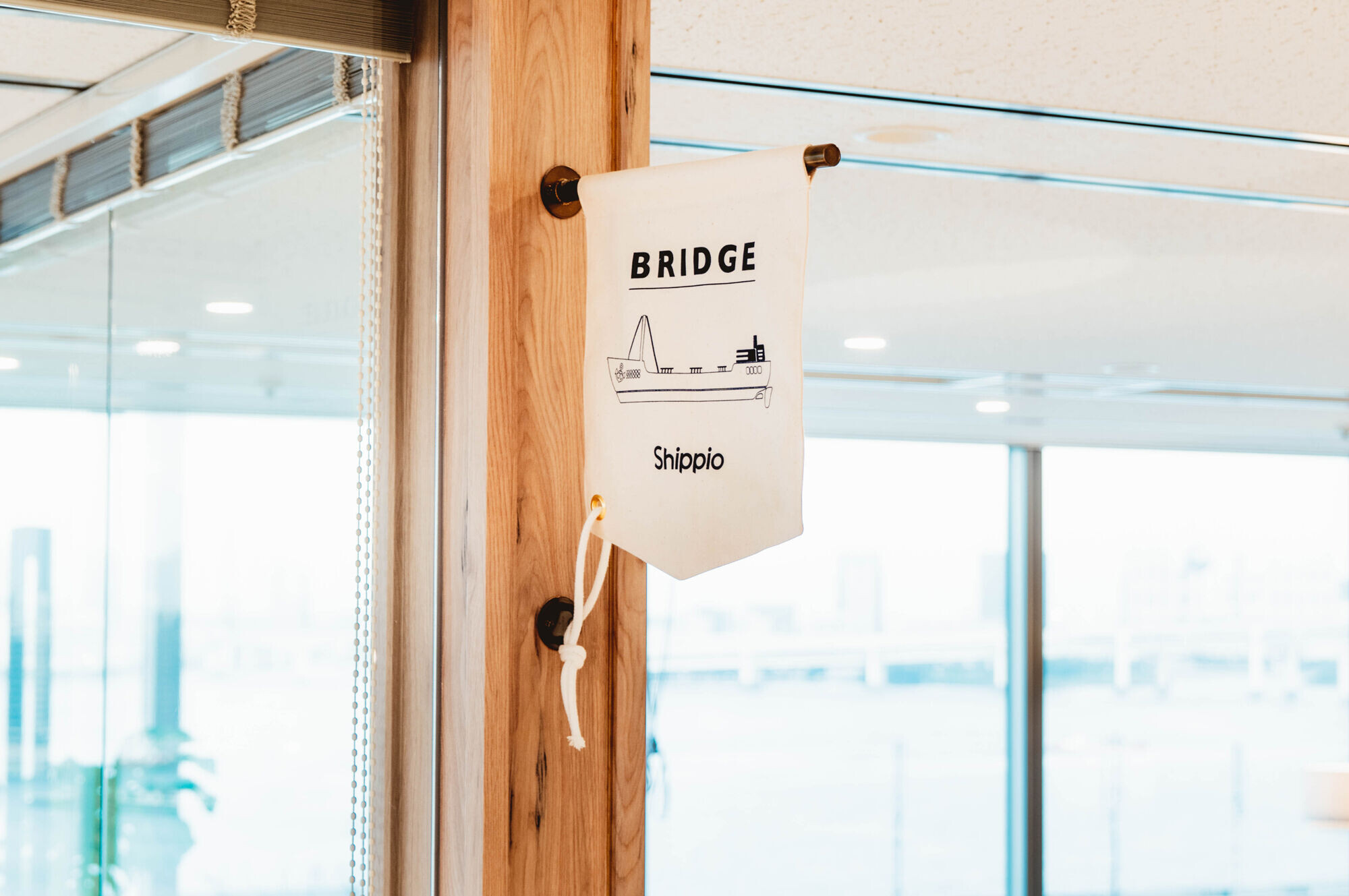
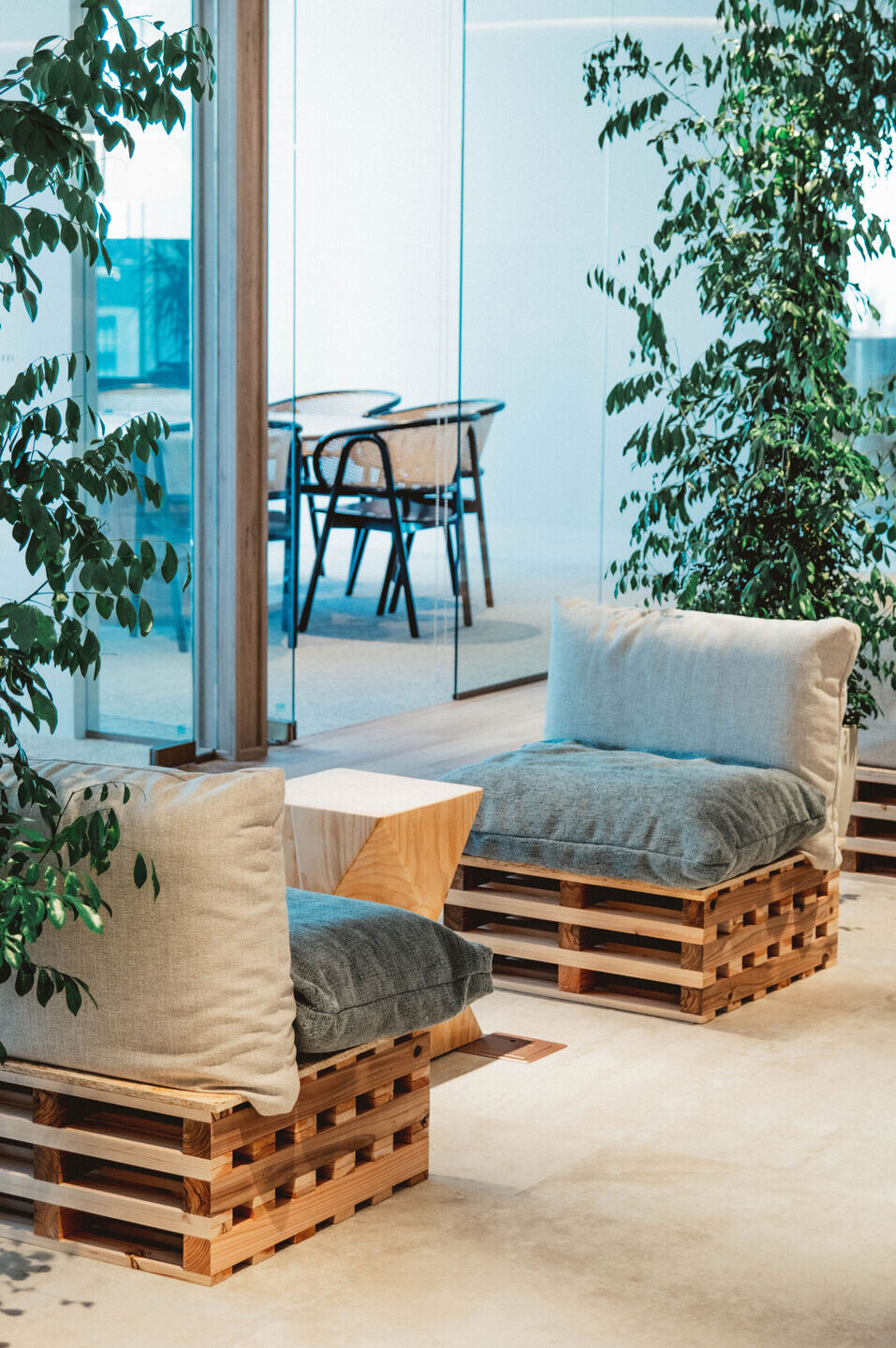
Many people could feel their relation through the space, and as Shippio’s organization grows, the space
will also change. The office space expresses Shippio’s mission and vision to “Change Logistics”.
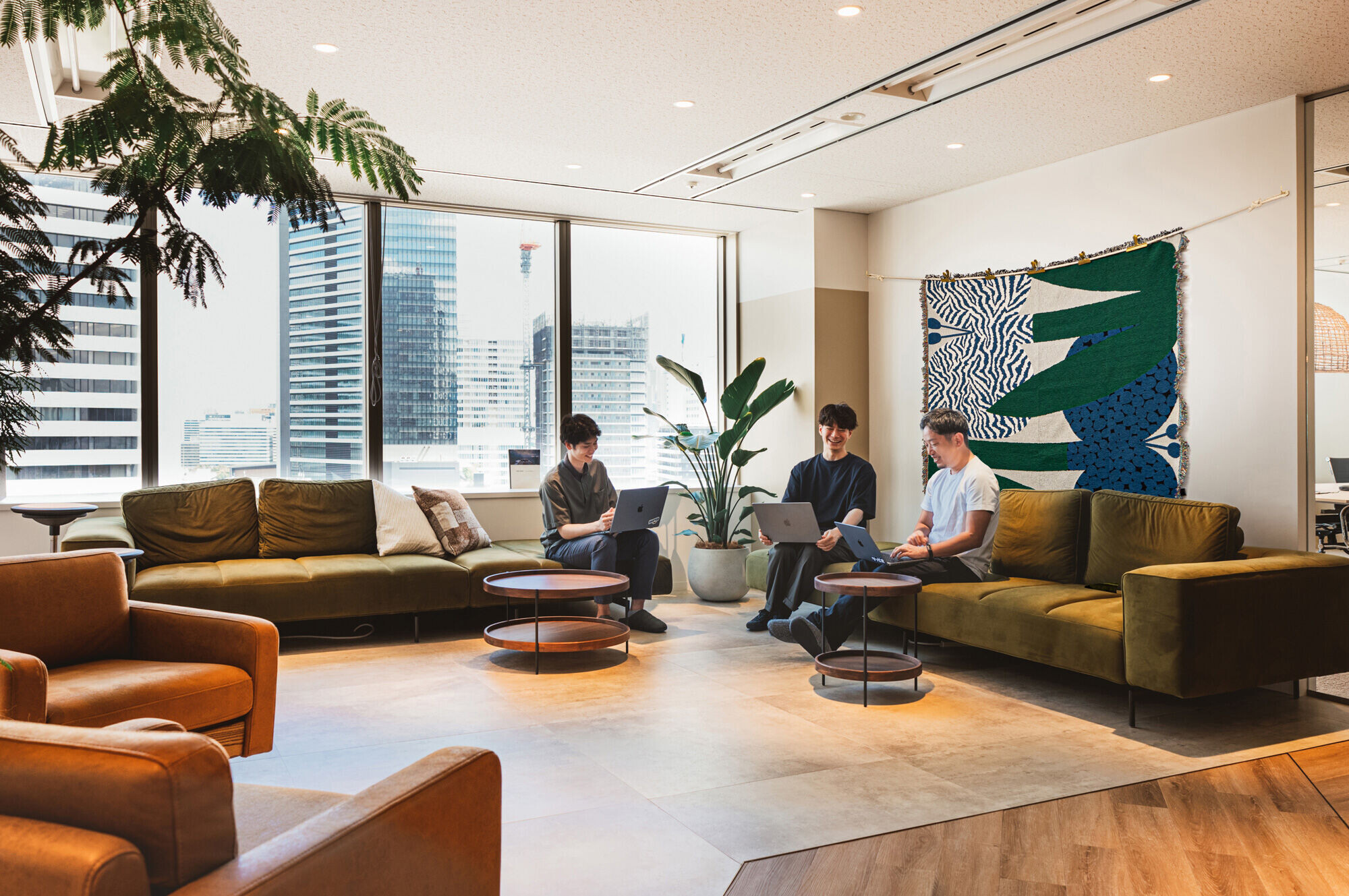
Team:
Architect: I I L S.
Photography: Yoko Okada







































