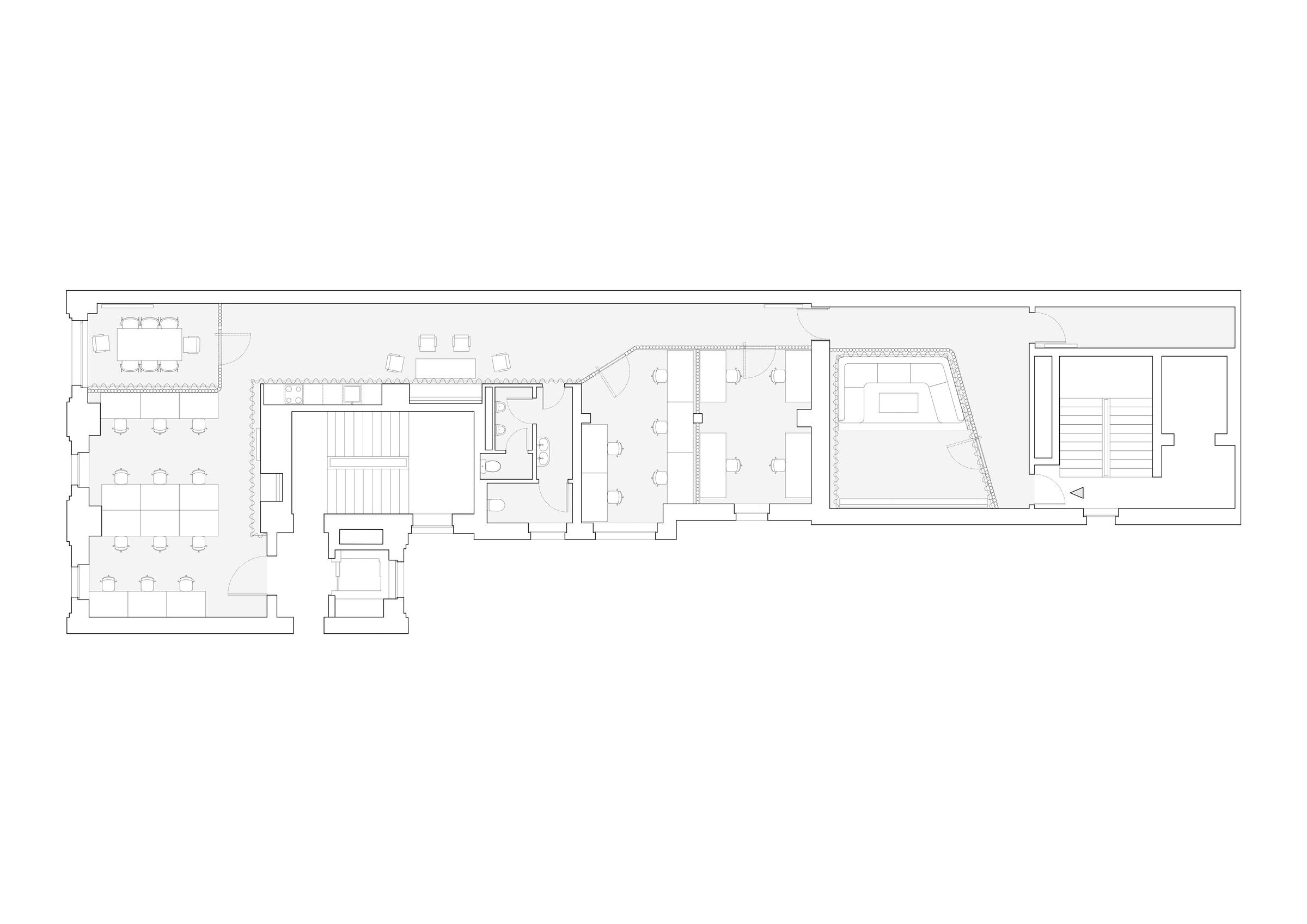Situated in an old industrial building along the waterfront in Kreuzberg, Berlin, RHO Studio has transformed the existing film post-production facility into a cutting-edge VFX Studio. The design comprises a series of strategically planned zones to accommodate the specific requirements of film postproduction and special effects, including a Private Screening Room and designated artist work areas for creative output. The minimal interventions resulted in a subtle yet cinematic aesthetic that makes the VFX Studio a versatile and inspiring space for the whole process of postproduction.
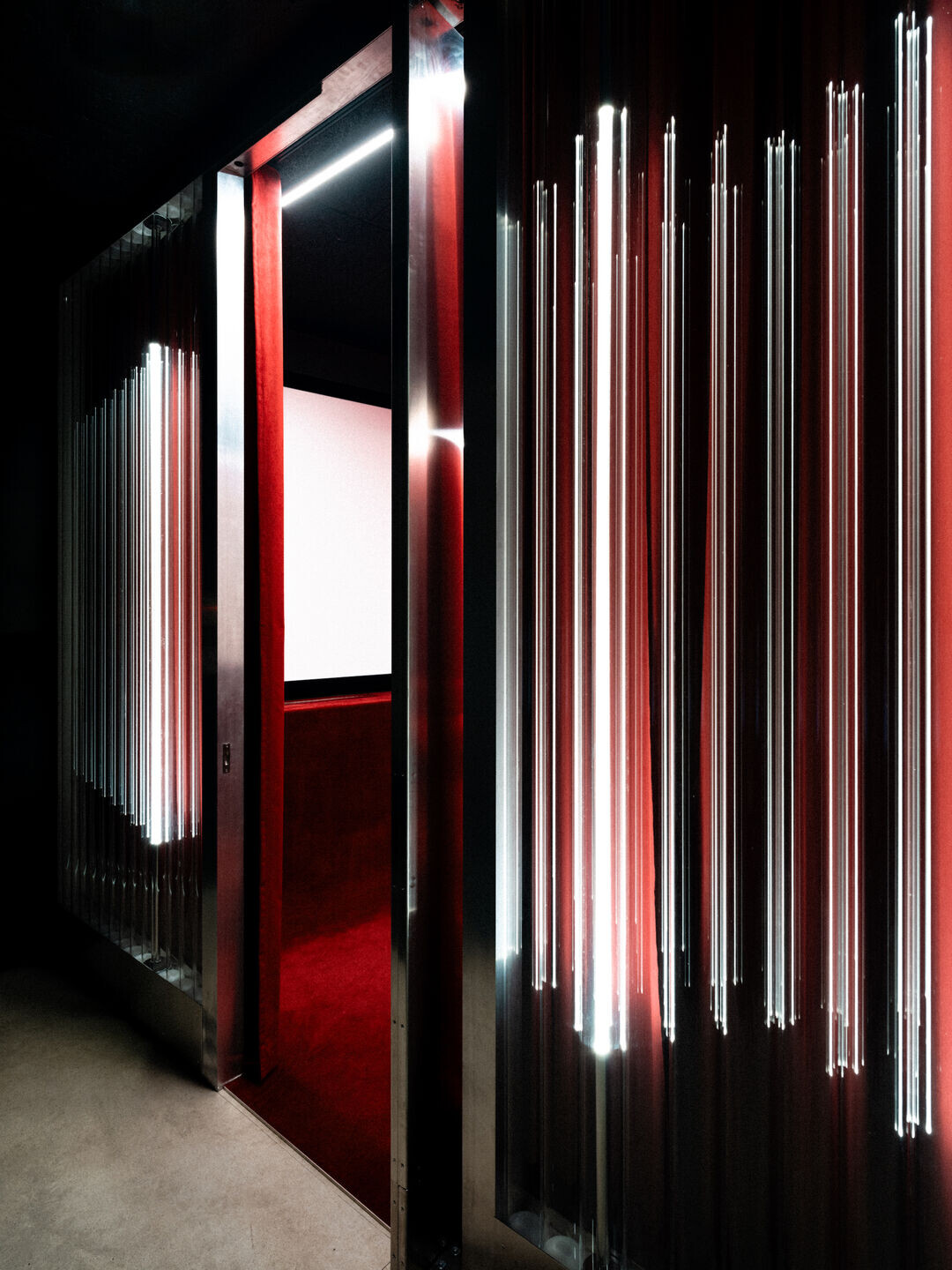
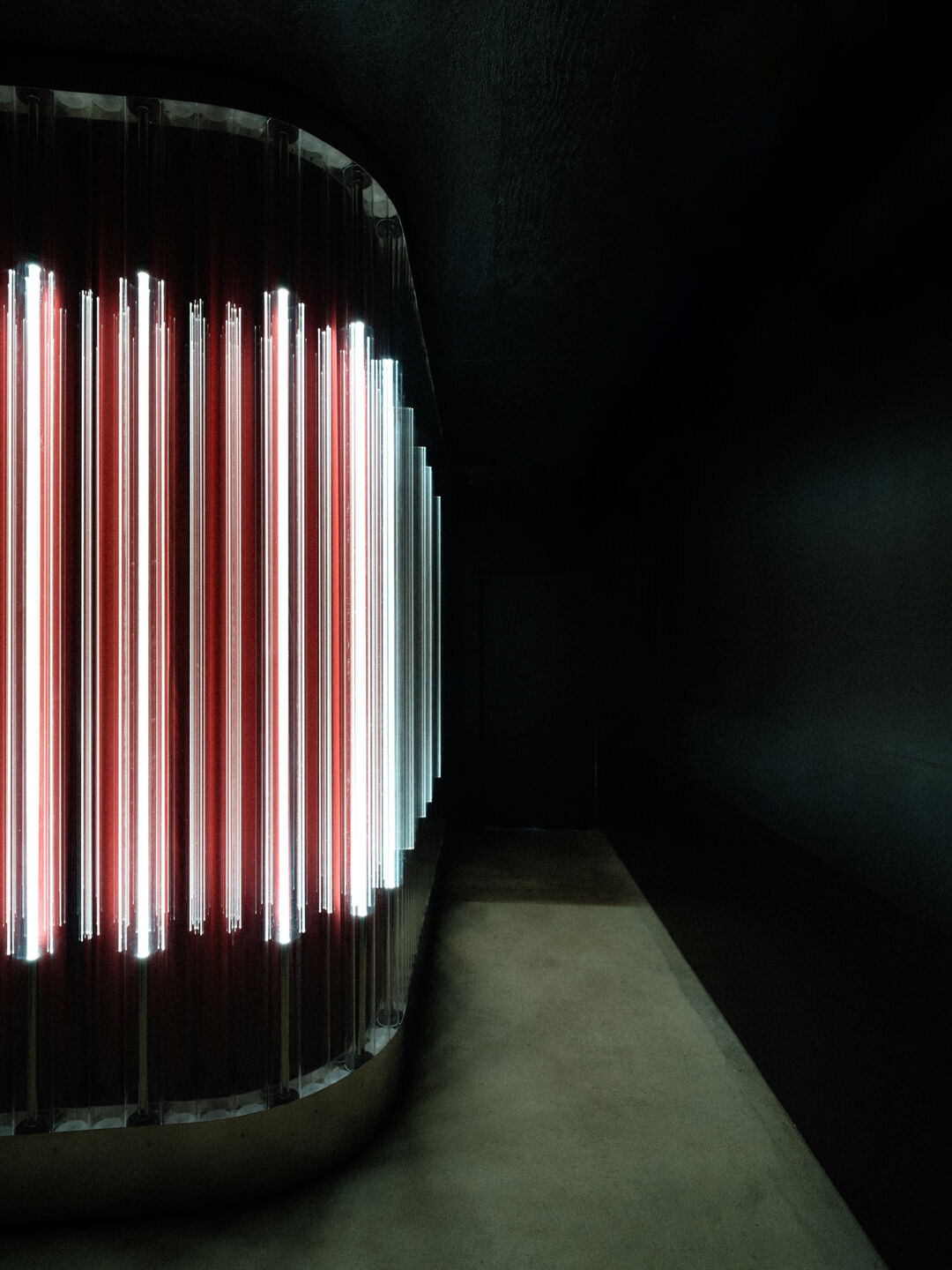
Light Installation
The journey through the VFX Studio begins with a dark space at the entrance, illuminated by an abstract adjustable light installation that sets the tone for the experience. As guests move through the space, they are guided by dynamic lighting that leads them to the Red Room, creating a seamless transition from darkness to Screening area.

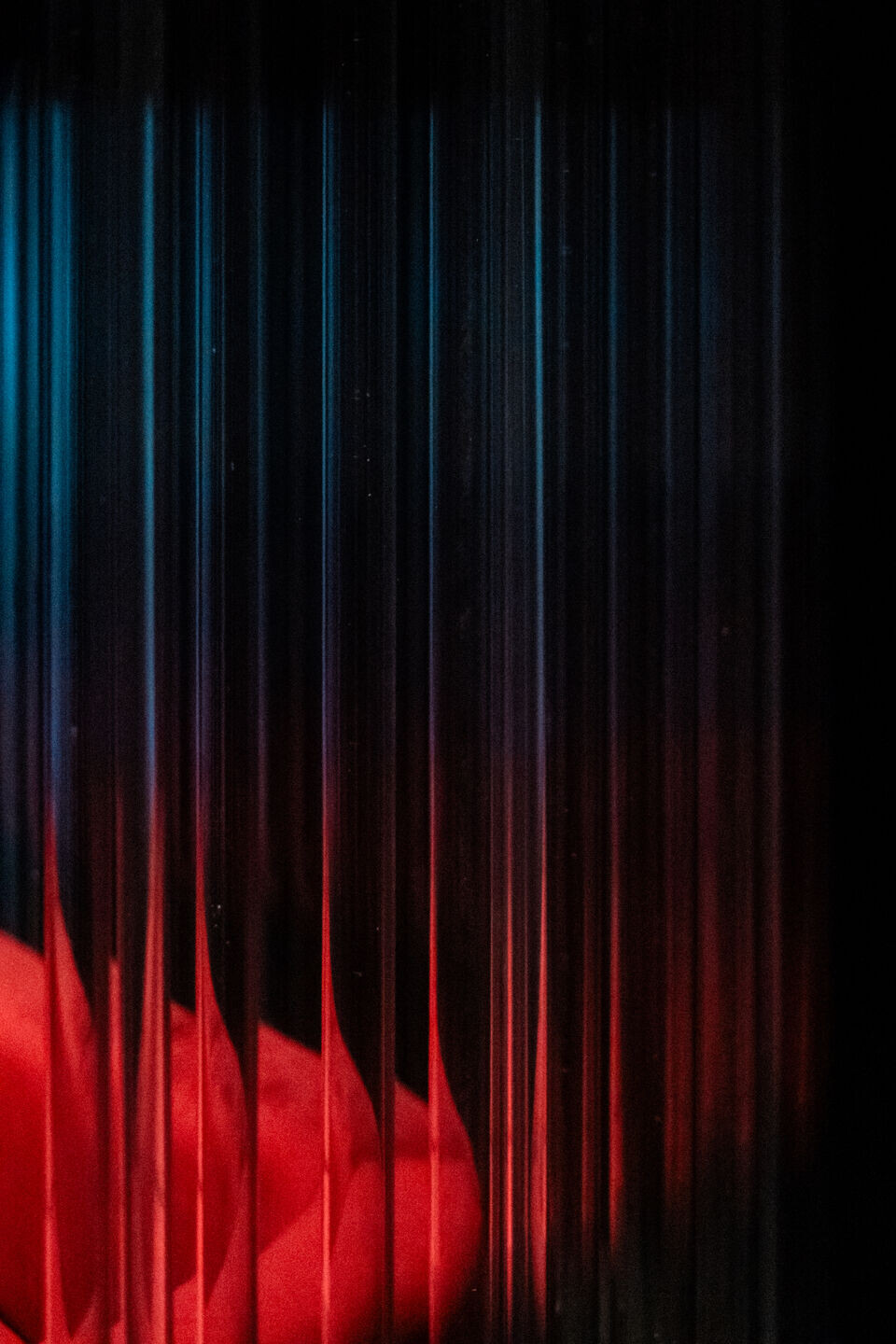
Red Room
One of the standout features of the design is the Red Room, a captivating space that serves as screening room styled as a classical movie set. Upon entering, guests are enveloped in a cinematic atmosphere, with the option to close a curtain for added privacy. The room is equipped with a built-in lounge area, complete with soft surfaces covered in red carpets and textiles, providing a comfortable setting for showcasing the work of the VFX studio to clients.
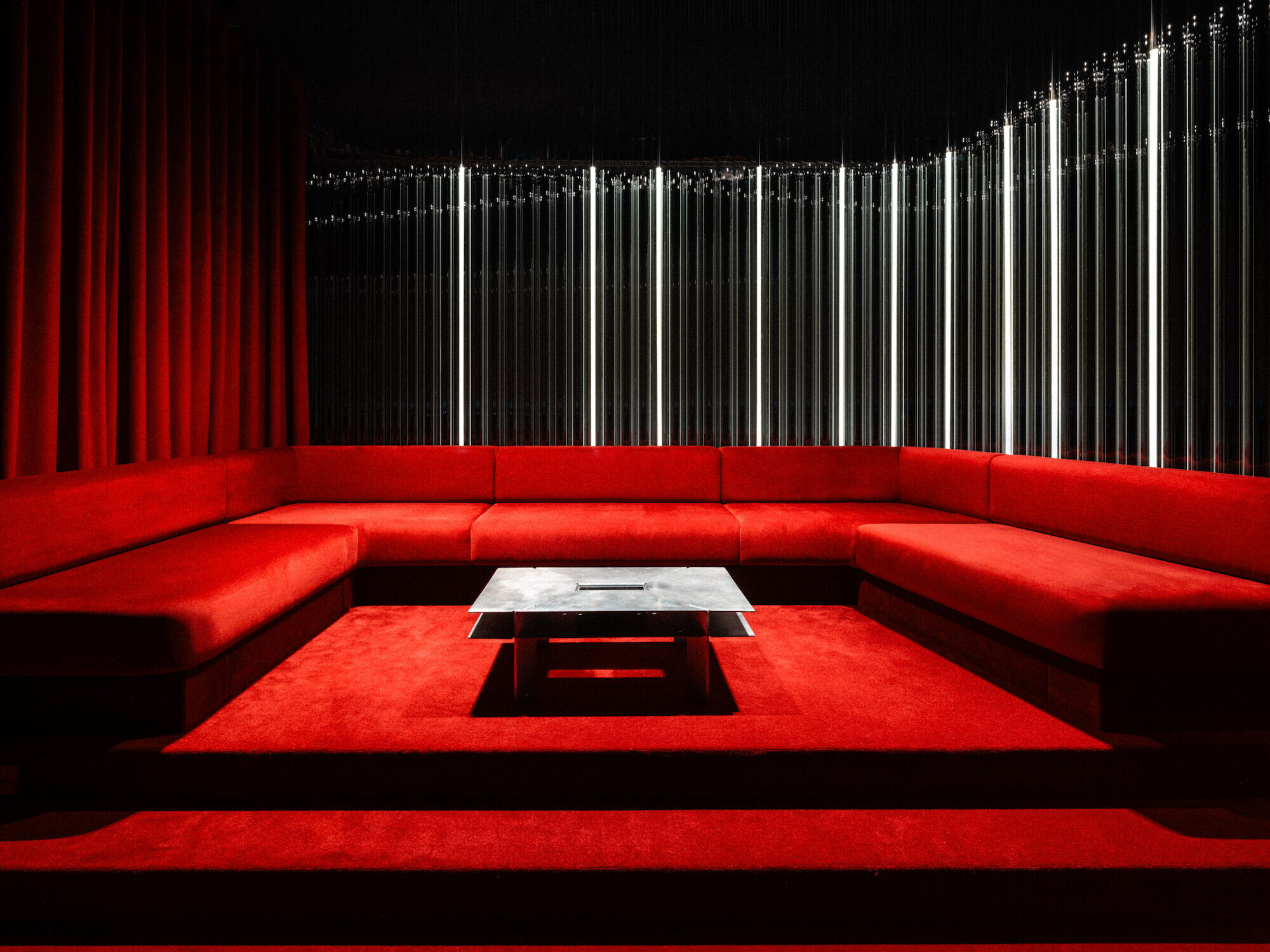
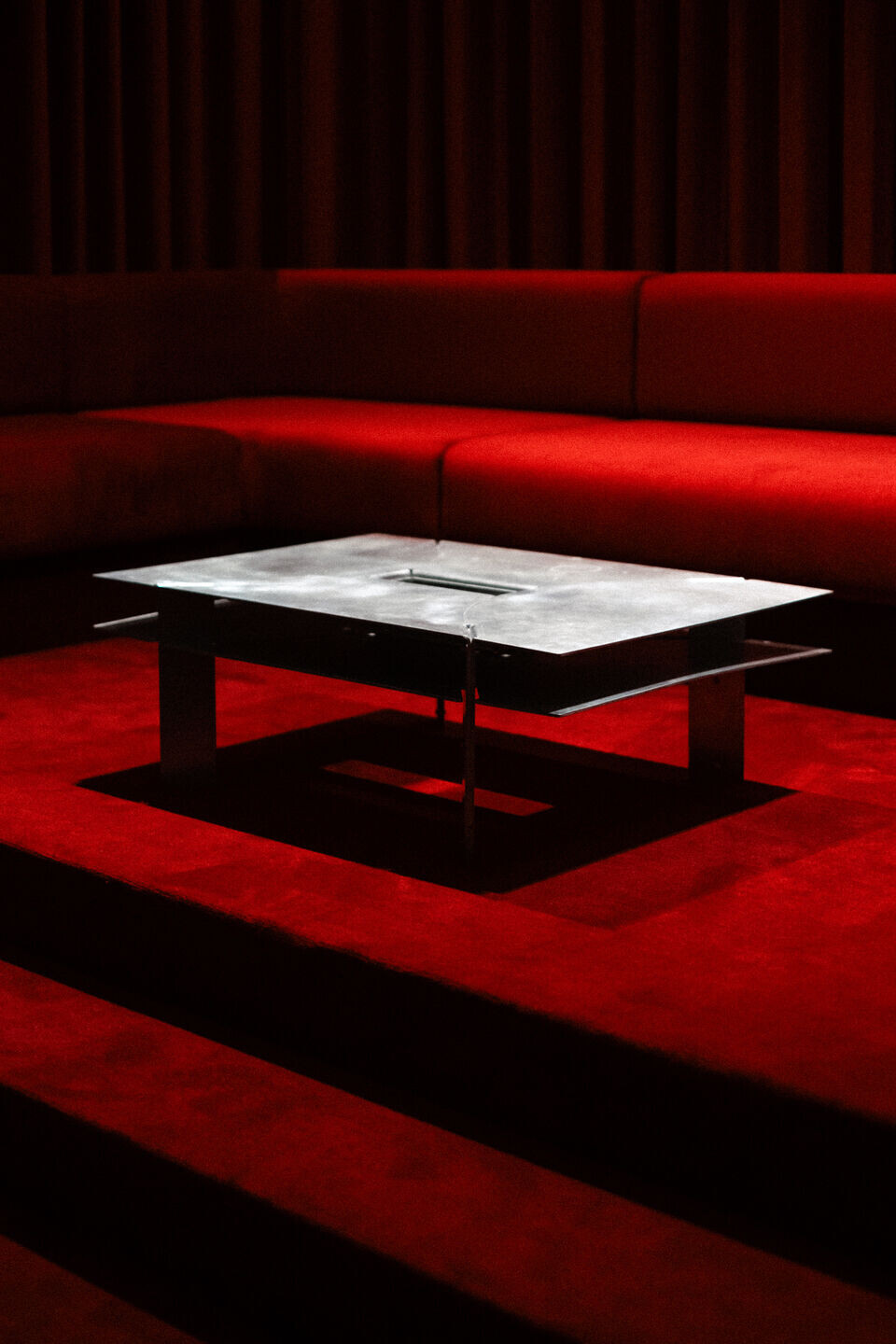
Common Area
The common area is designed to exude a comfortable and relaxed ambience, with translucent walls made of glass tubes that allow natural light to filter in from all directions. Functional niches define different sections within the common area, each equipped with built-in furniture and kitchen amenities. The use of stainless steel surfaces in the kitchen enhances functionality, while the red textiles and carpets create a warm and engaging atmosphere.
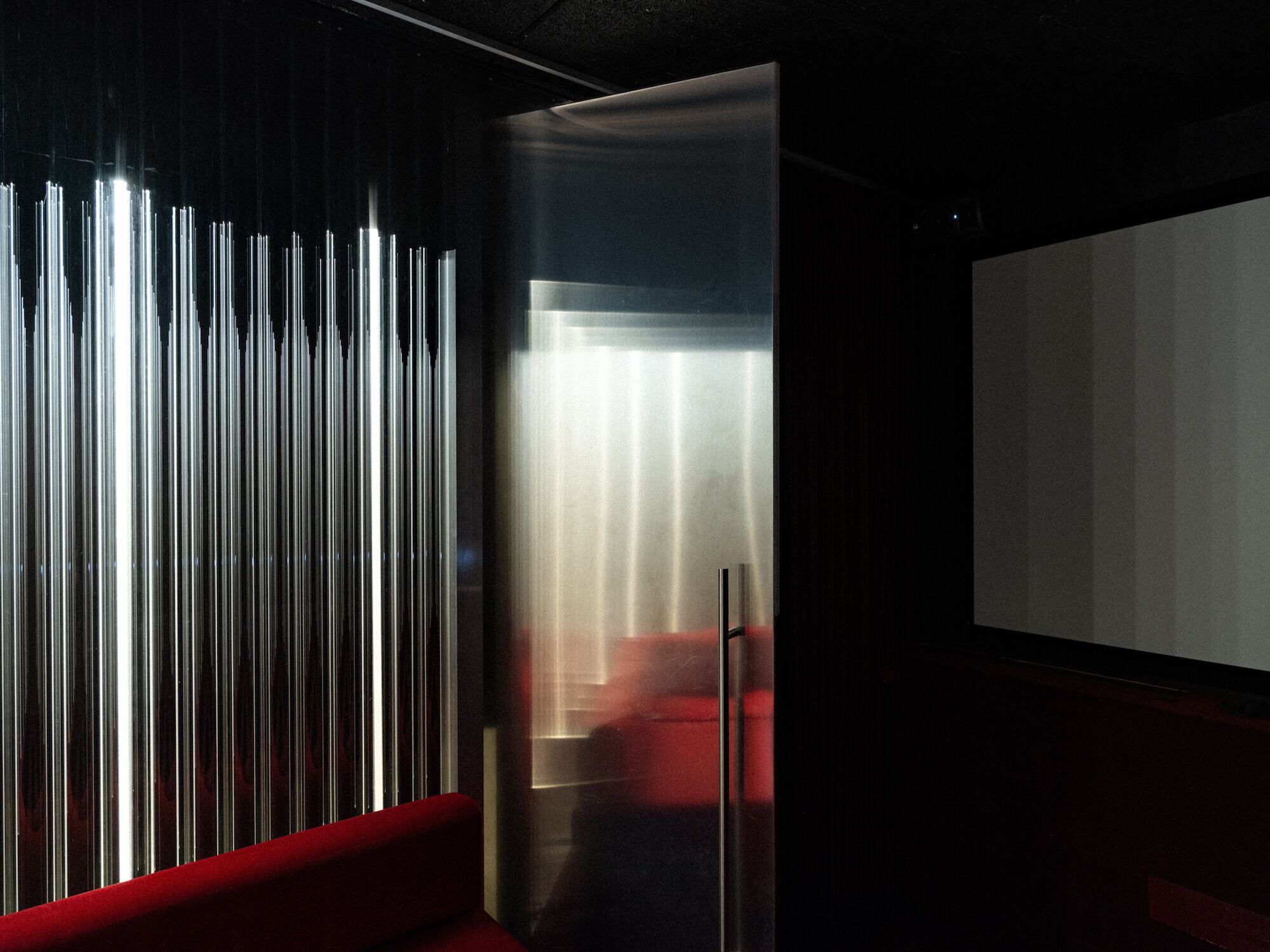
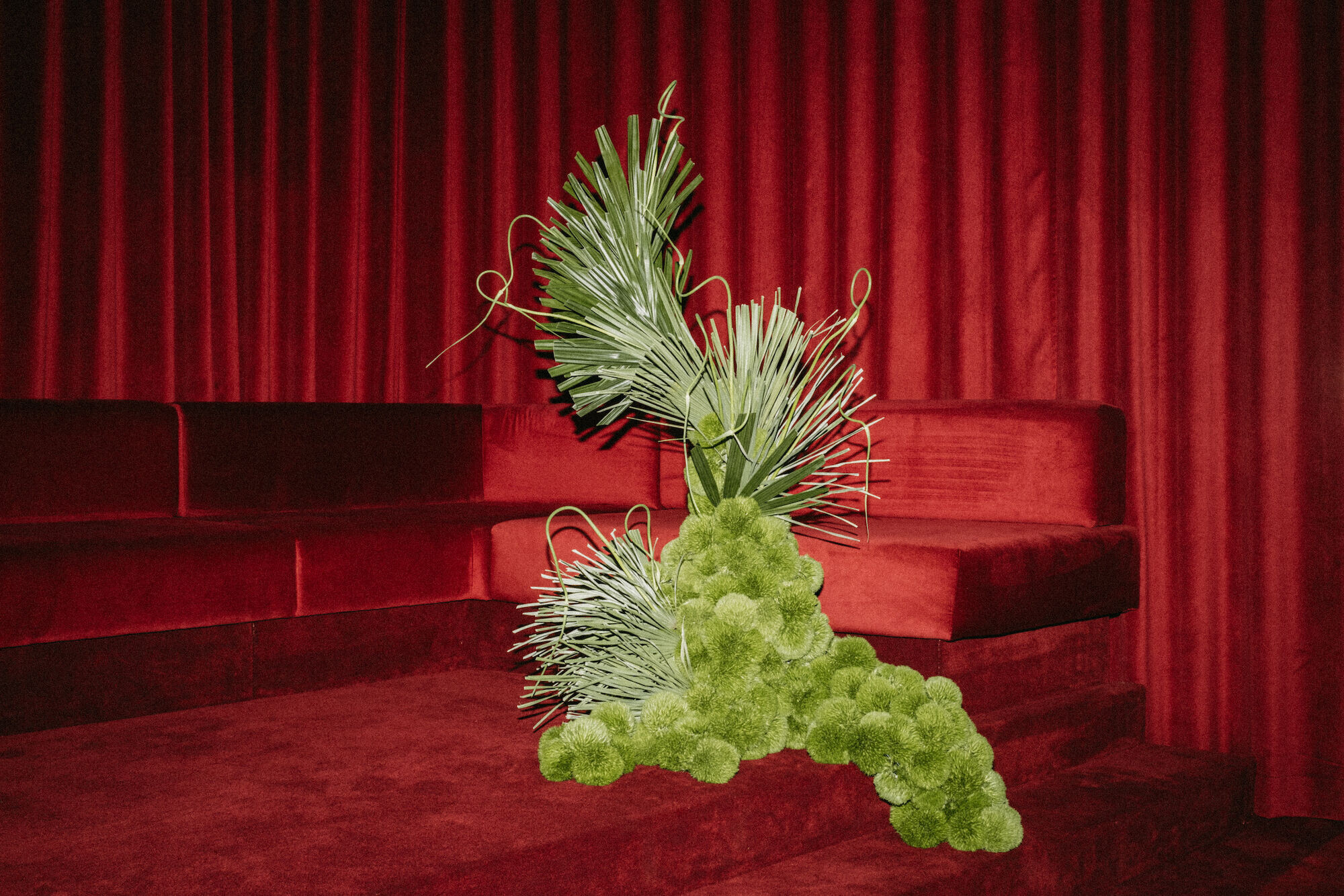
Meeting Room
Overlooking the riverfront, the Meeting Room offers a serene setting for group discussions. Gently separated by glass walls, the space maintains a visual connection to the office area while providing a sense of privacy for important meetings.
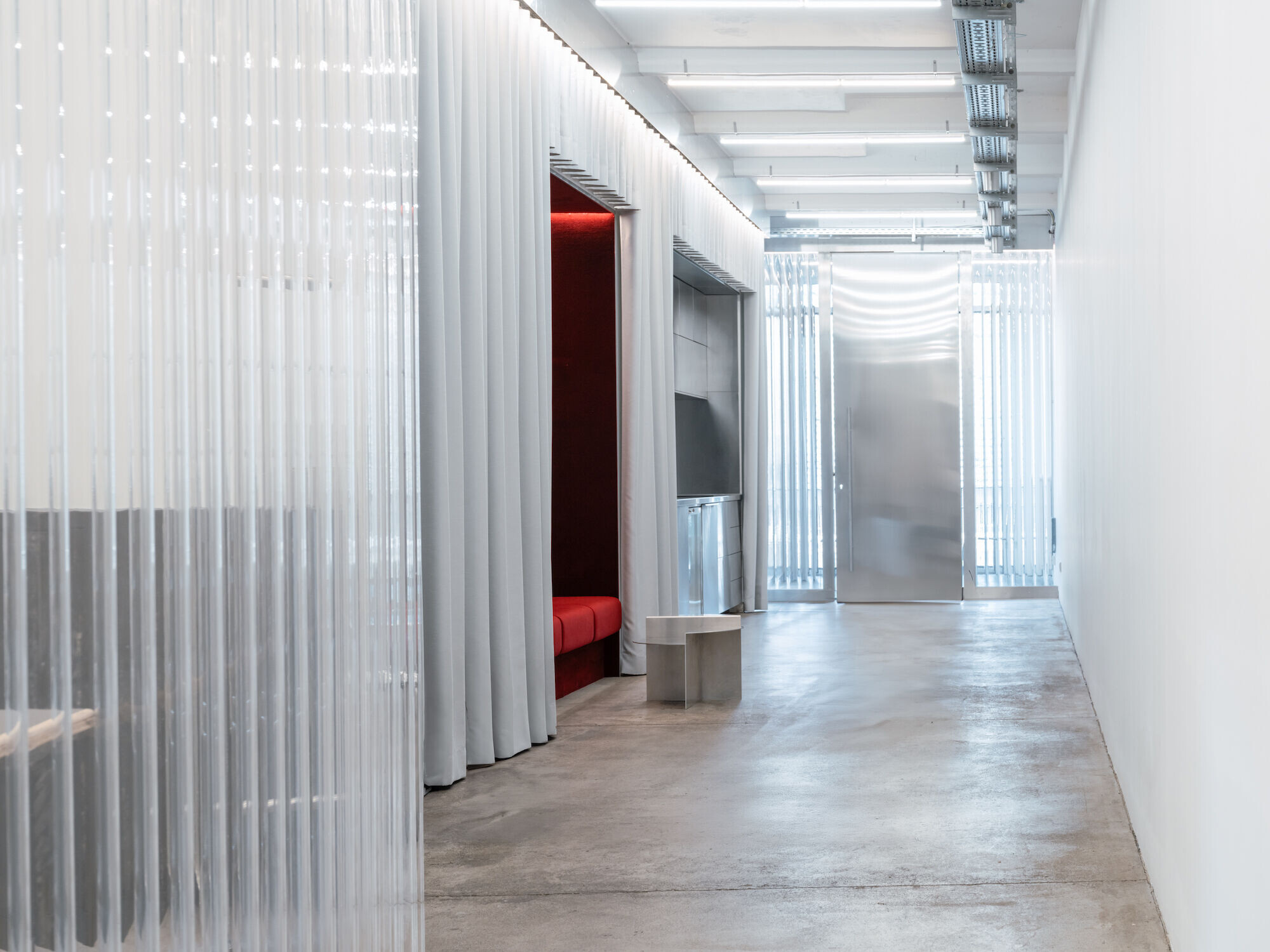
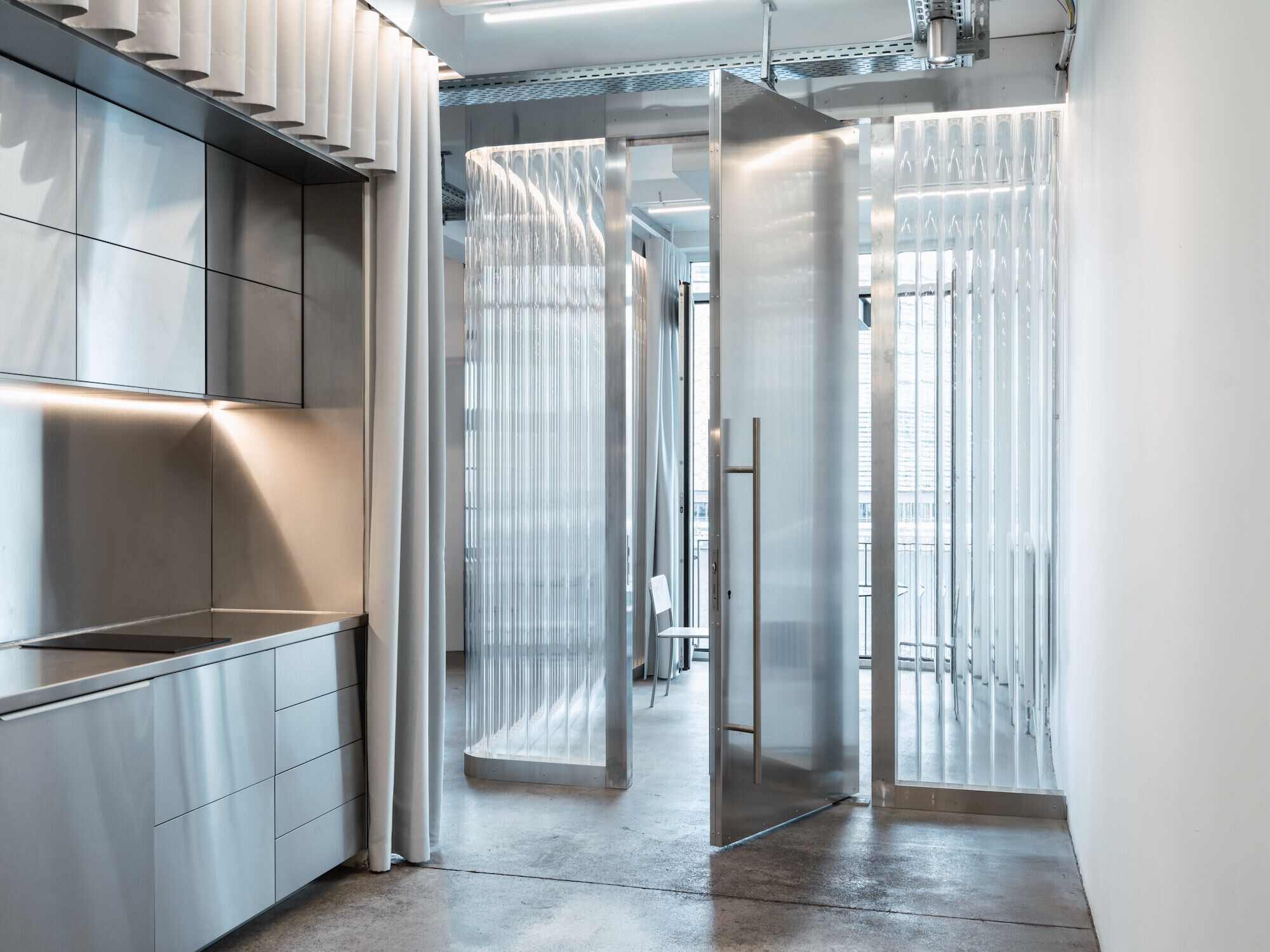
Artist Area
The Artist Area is designed to awake creativity, with individual rooms separated by glass walls to accommodate different teams. This layout fosters a sense of community while offering dedicated spaces for focused work. The use of distortion by glass pipes adds a layer of discretion, ensuring that each project receives the attention it deserves within the larger collective of the VFX Studio. 1
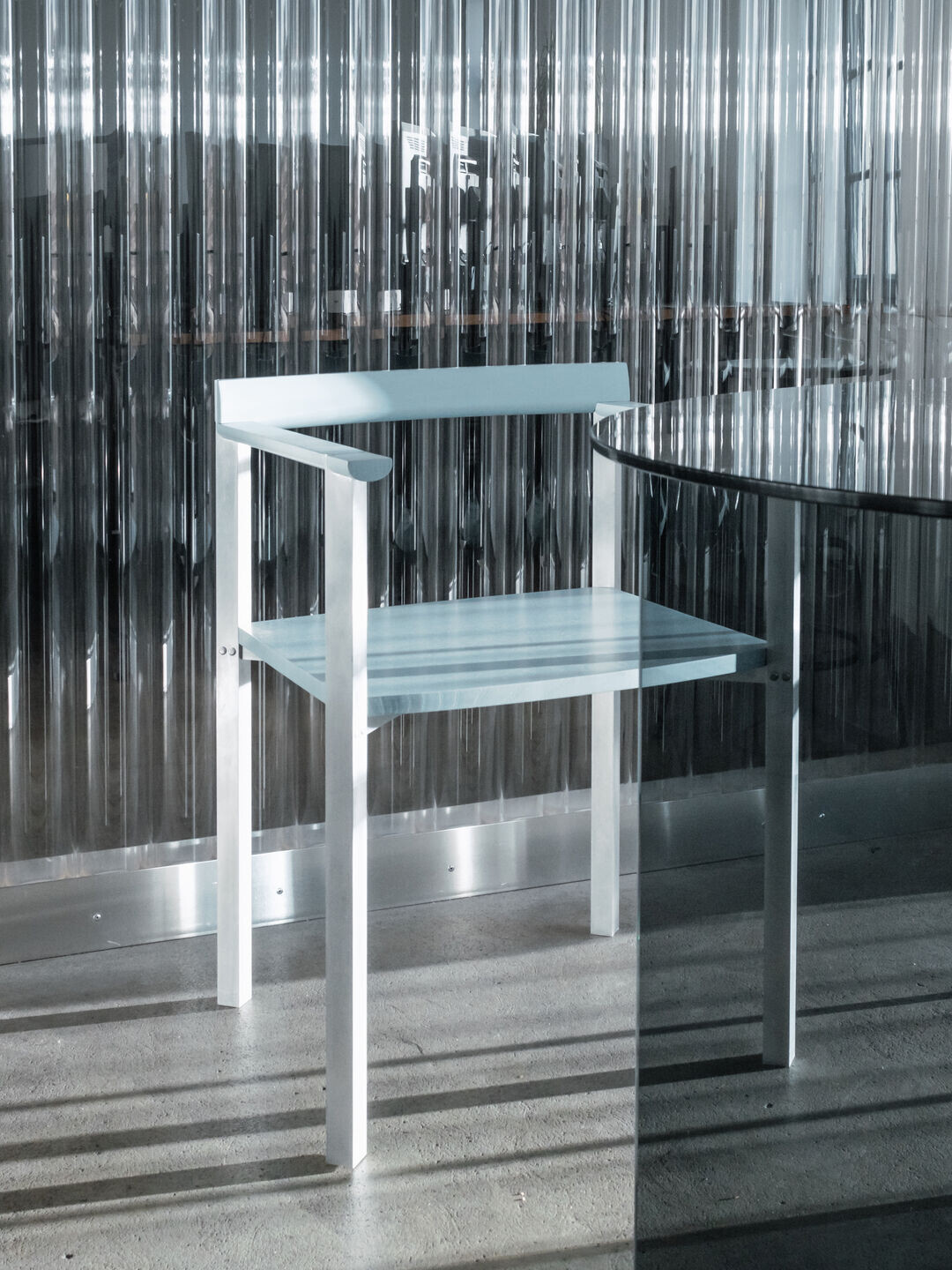
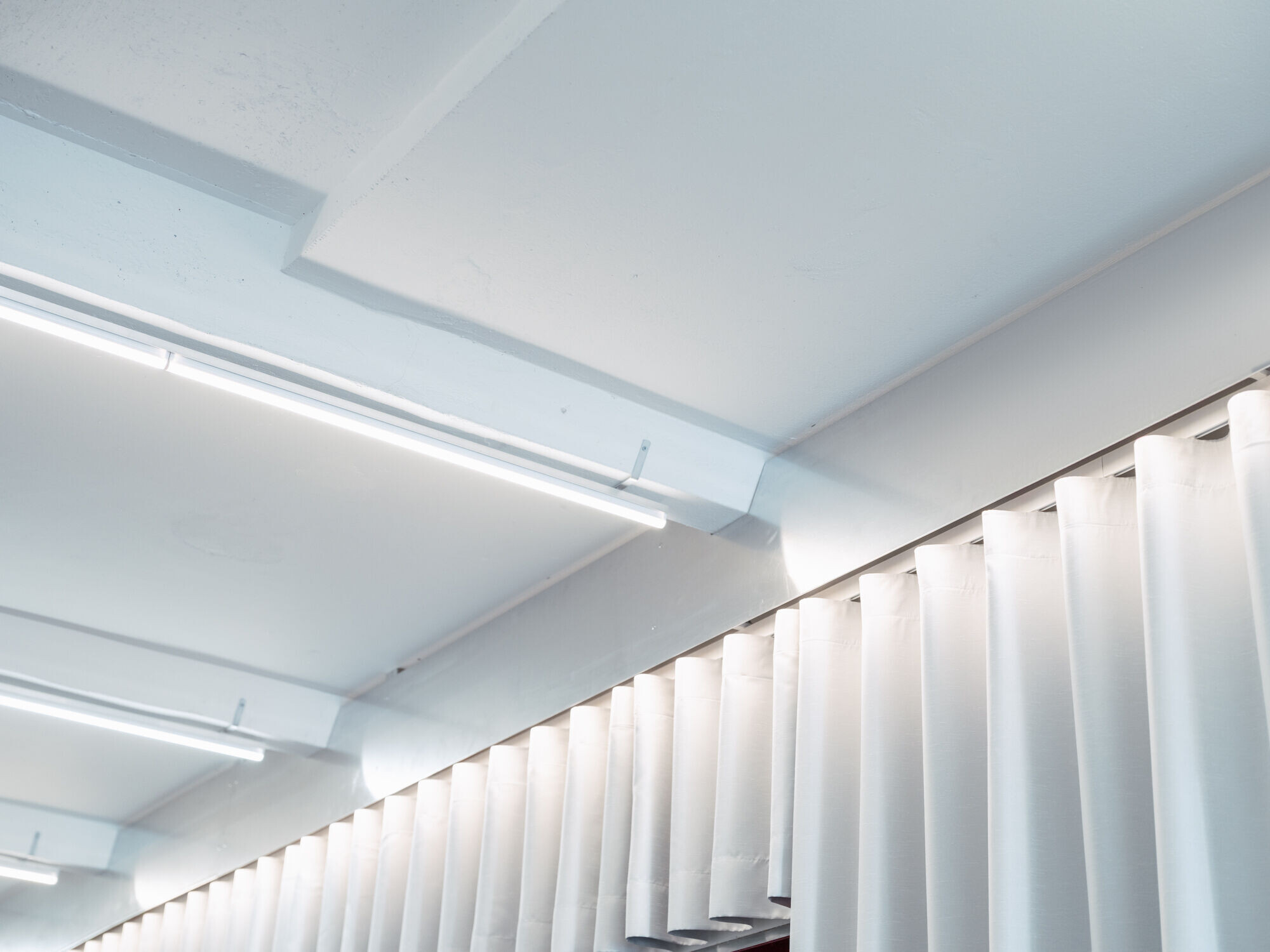
Team:
Architects:
Participants: Lennart Zemke, Nikita Marykov, Marco Cucuiu
Lighting: RHO in collaboration with Room Division
Photography: Yannes Kiefer
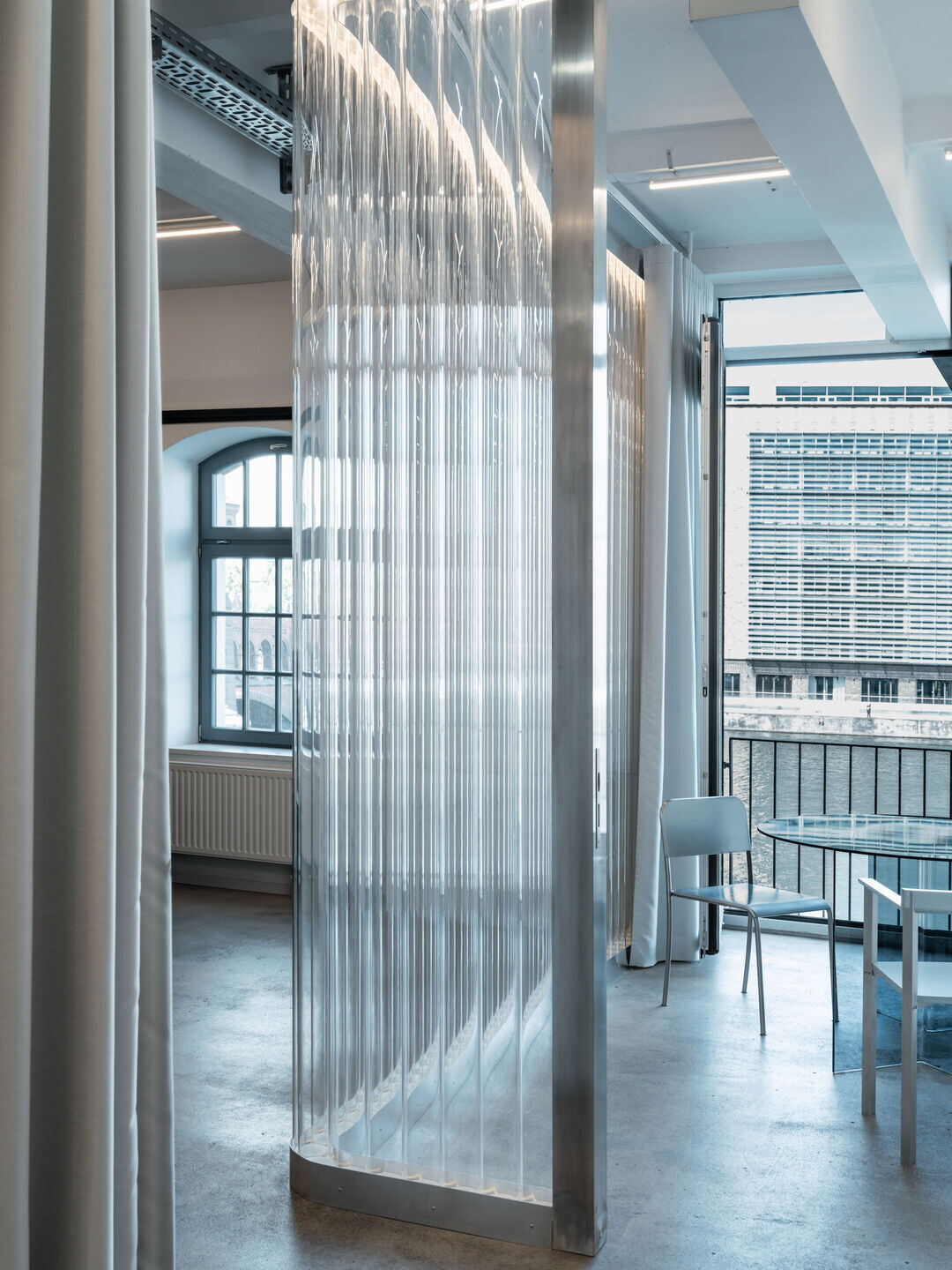
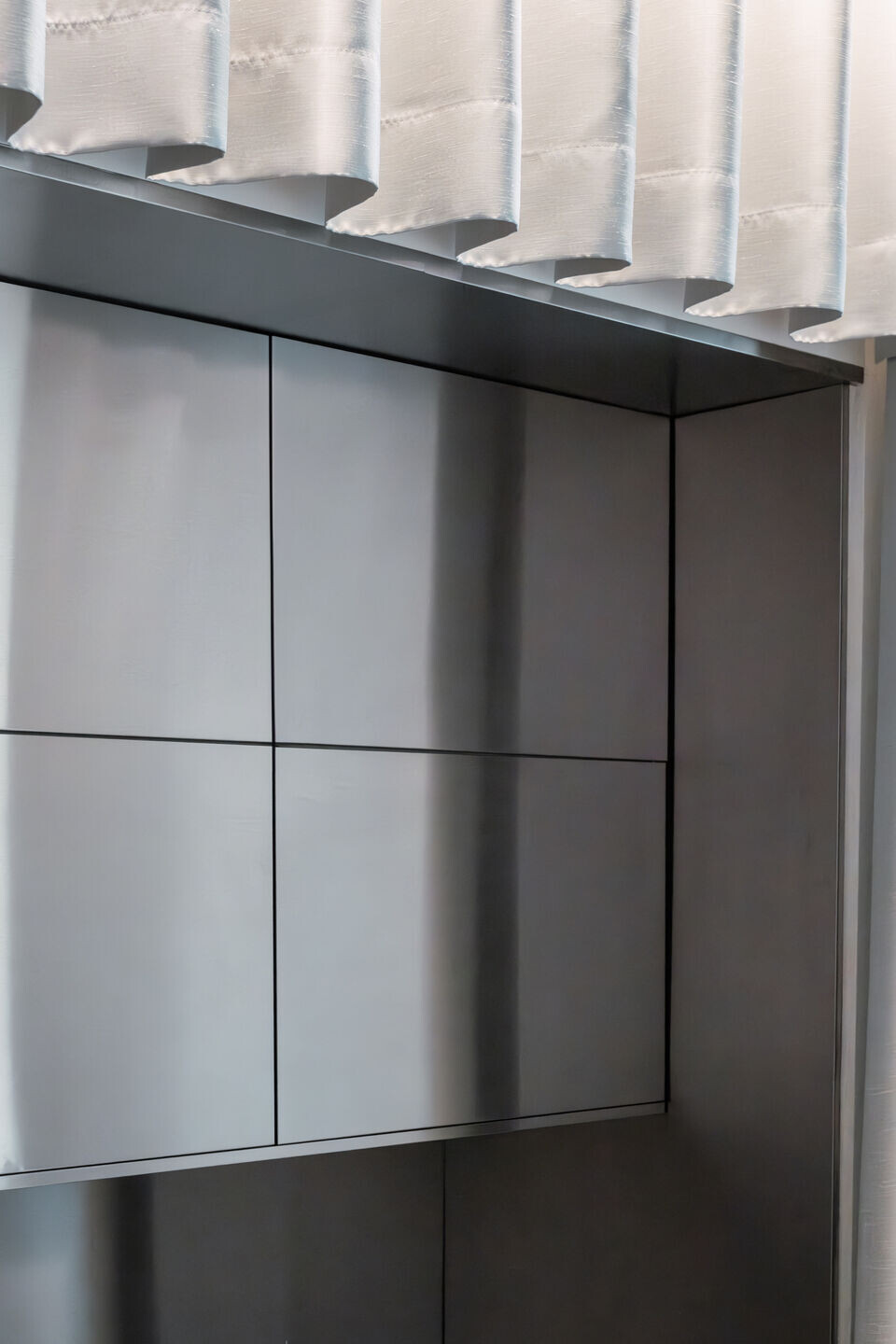
Materials Used:
Metal Worker: Ferrotec GmbH
