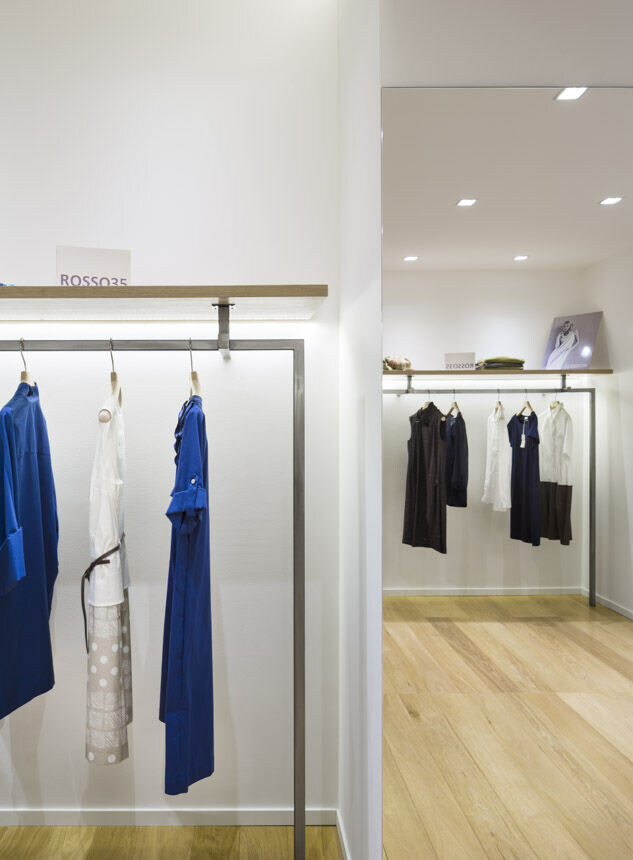The project concerns the aesthetic and performance renovation of the premises used as an Atelier-shop in Genoa (Italy), located on the ground floor of a residential building dating back to 1925.
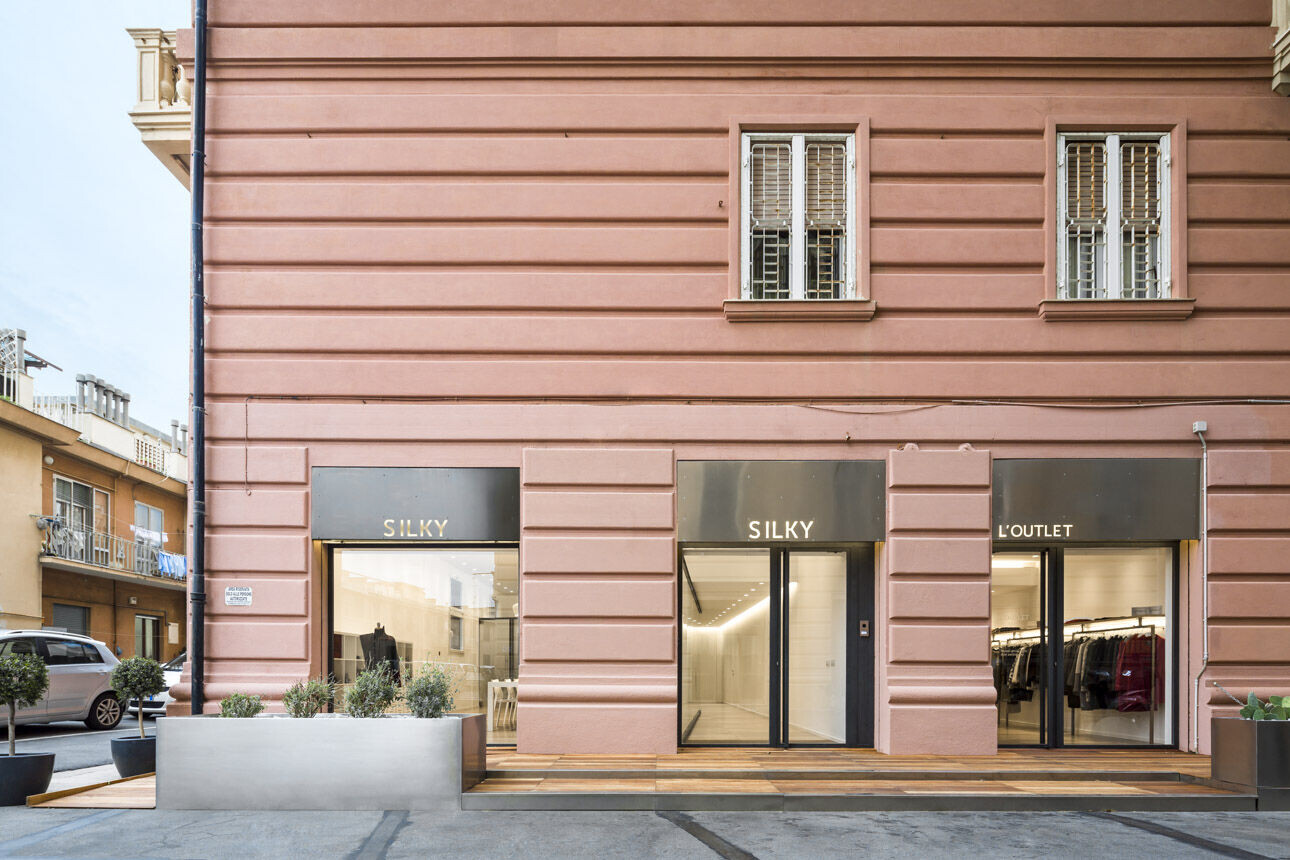
The territorial building context in which the building is located is a central urban area mainly for residential use, characterized by the presence of buildings of architectural value and good environmental quality, destined to be preserved in terms of the settlement structure, admitting only interventions on the existing building stock.
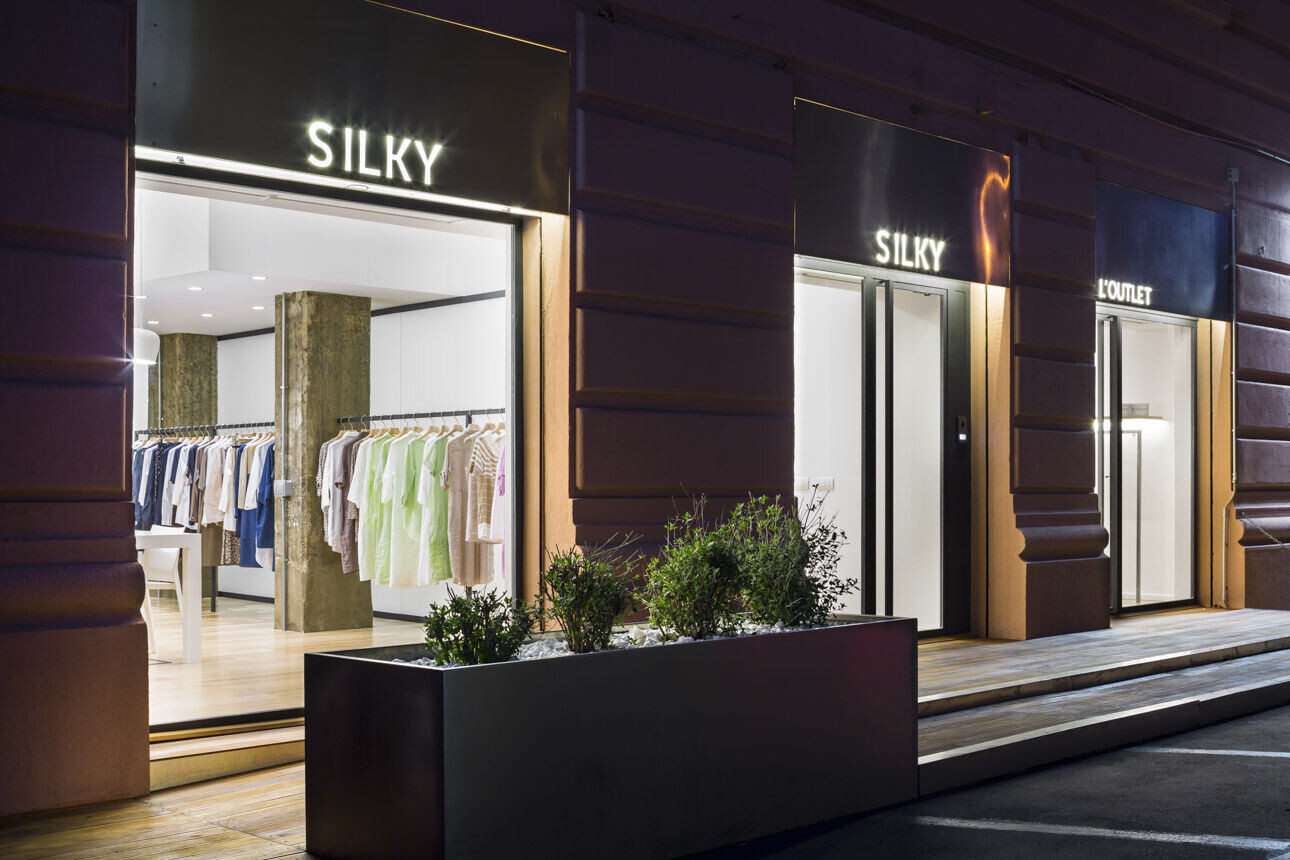
The project affects a limited part of the entire ground floor (approximately 250 square meters out of a total of 602), provides for the different internal distribution of the premises, without changes to the current intended use and the works to overcome architectural barriers.
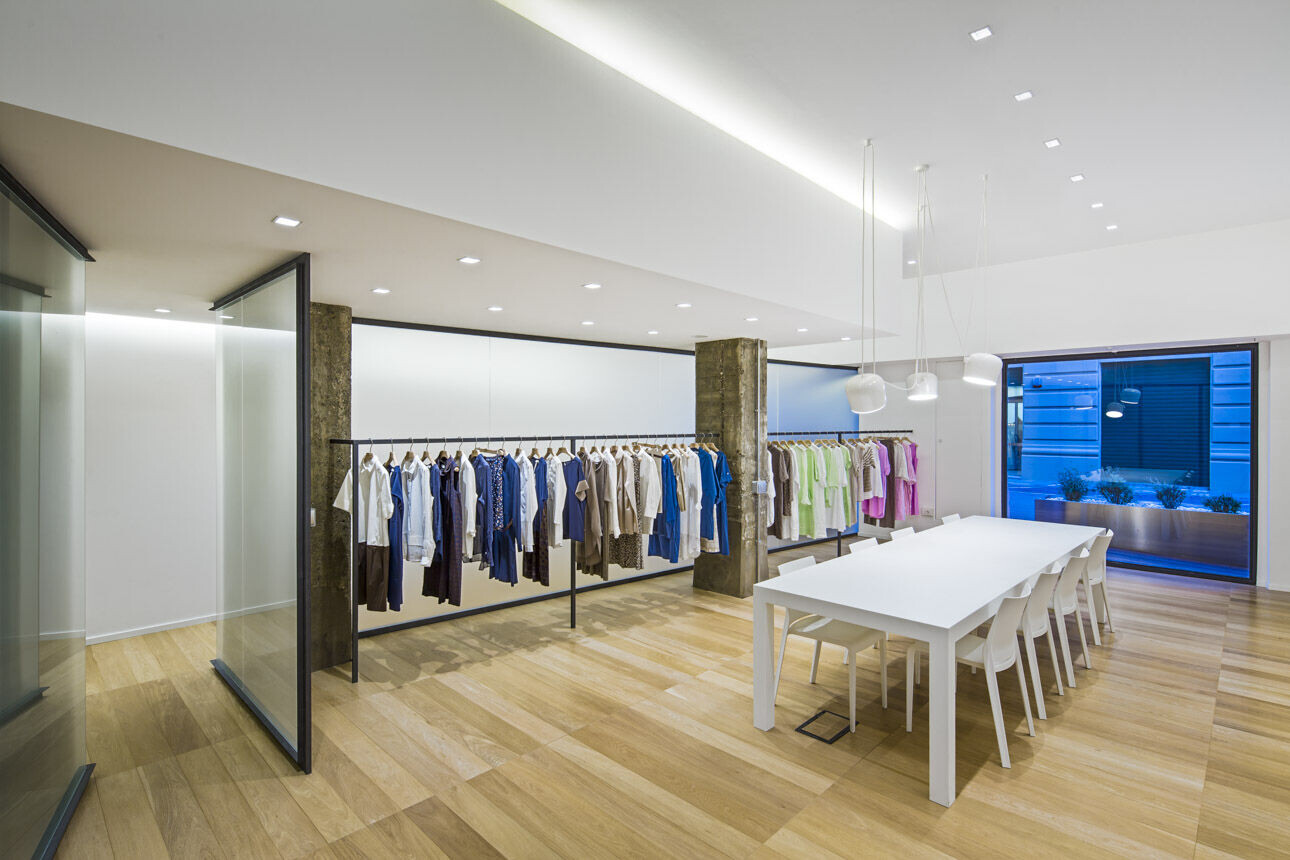
The internal works do not affect the load-bearing structural elements of the building and mainly consist in the demolition of partitions and the false ceiling to create two large full-height rooms. The two new compartments thus configured will be divided by a single full-height plasterboard partition, the existing reinforced concrete pillars and glass walls made up of painted steel profiles and extra-clear opal glass.
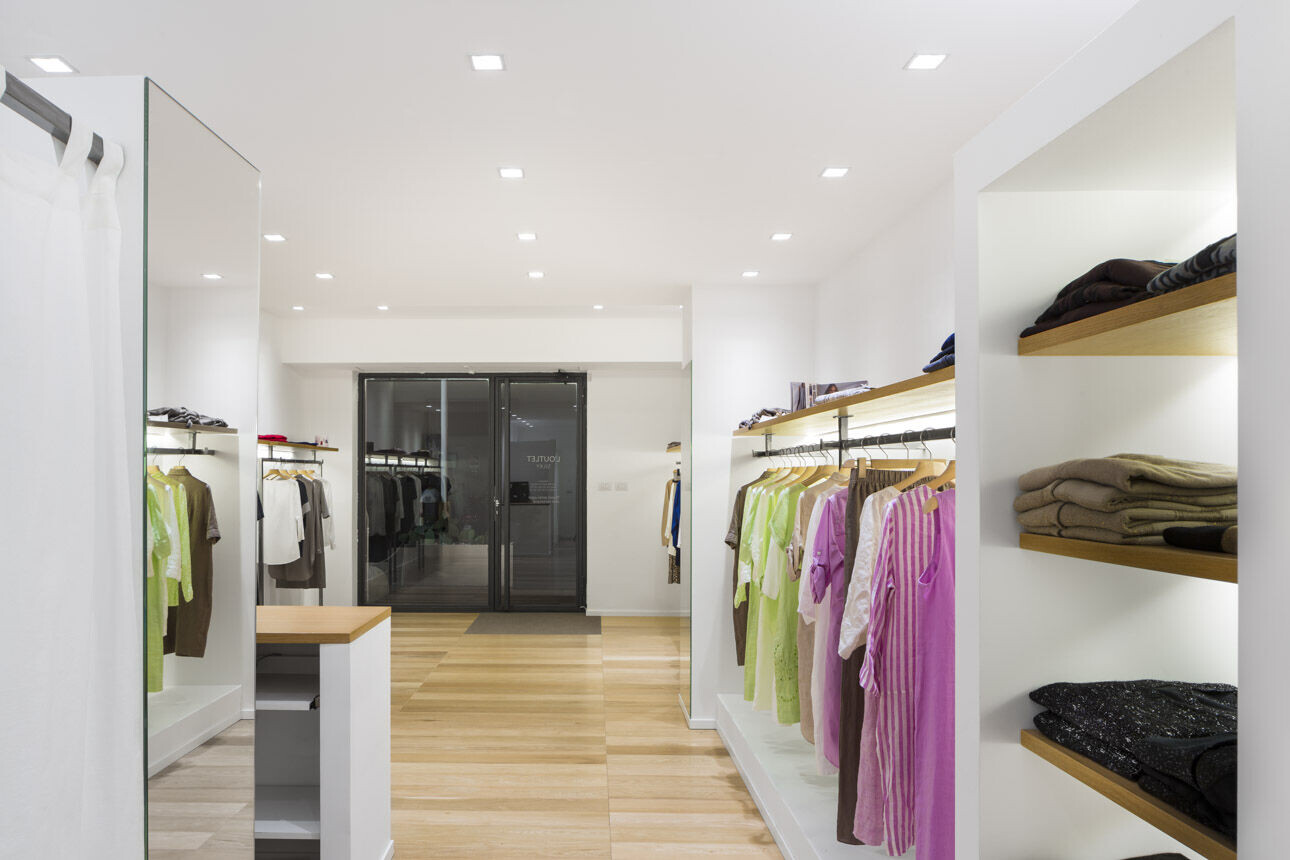
The materials used are plasterboard for the construction of the new partition walls and for the false ceiling, and the wooden printed laminate for the raised floor. For the internal doors, the flush-with-the-wall hinged doors of "L'Invisibile" were used to be painted, like the new plasterboard walls and the Xonda model laminate doors by Gidea. The tempered glass doors on the glass walls are made to measure by the local company Vetreria Capucci.
