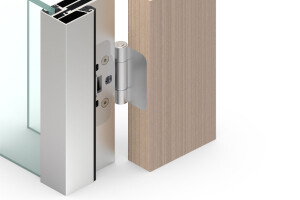The new showroom of the LD SEATING company was designed and conceived so that the disposition meets the variability of the space and current architectural requirements and trends for presentation spaces. The main display area is divided by individual groups of boxes for exhibited samples of chairs. The dominant feature of the interior are the glass partitions & mobile wall, which allow you to quickly & easily divide the meeting rooms.
 The task of the project was the reconstruction of the interiors of the entrance, showroom and meeting rooms of the LD seating company in Boskovice, including hygienic facilities.
The task of the project was the reconstruction of the interiors of the entrance, showroom and meeting rooms of the LD seating company in Boskovice, including hygienic facilities.
 The interiors were designed and conceived so that the space meets the variability and current architectural requirements and trends for presentation spaces. The main demonstration area on the first floor, which is directly accessible via the entrance staircase with randomly suspended lights, is divided into individual groups of boxes for exhibited samples of chairs. This created a functional yet dynamic, intertwining space. On the sides, two meeting rooms separated by two MICRA I partitions connect with the possibility of connection by a sliding dividing wall LIKO-Space.
The interiors were designed and conceived so that the space meets the variability and current architectural requirements and trends for presentation spaces. The main demonstration area on the first floor, which is directly accessible via the entrance staircase with randomly suspended lights, is divided into individual groups of boxes for exhibited samples of chairs. This created a functional yet dynamic, intertwining space. On the sides, two meeting rooms separated by two MICRA I partitions connect with the possibility of connection by a sliding dividing wall LIKO-Space.

The shelving system of the boxes is mutually combinable and consists of individual modules with lighting by means of LED strips. An interesting element of the new interior is a green wall led by UV lighting, which is an invigorating color complement to the overall black and white concept, a kind of neutral background for chair samples. Photo paintings on the wall are also in black and white, designer kitchen with seating for customers in the lounge in anthracite decor with wooden boards. Lighting completes the floor lamps.

The materials used are in black and white in combination with oak elements and a green wall. A concrete trowel is used on the walls, the railing is made of brushed stainless steel. The floor of the showroom consists of a 3D carpet in a dark color, the corner between the staircase and the meeting rooms with a carpet with high pile.

The interior of the showroom, its division and color scheme made the various shapes and shades of the chairs stand out. This creates a cultivated playfulness arranged into one whole.
















































